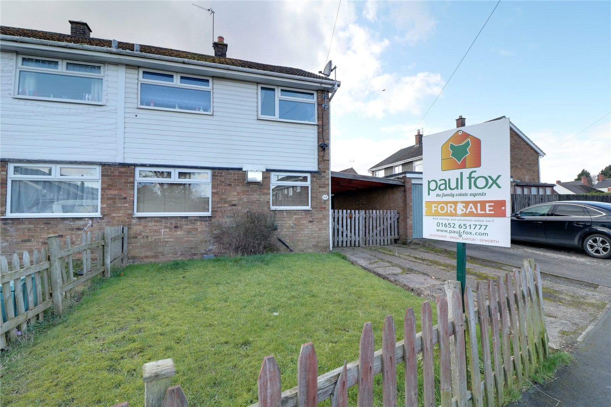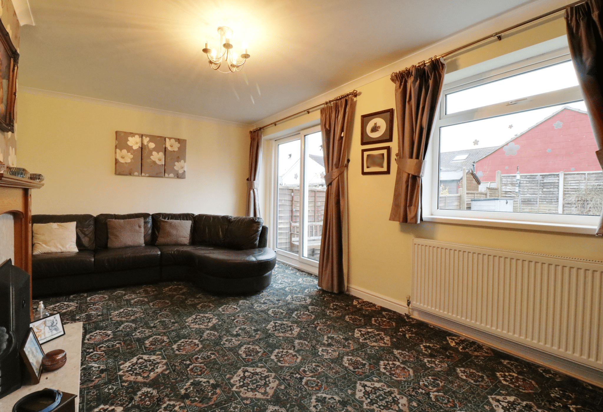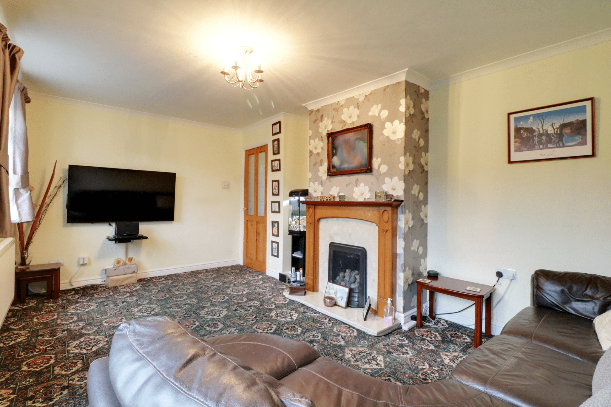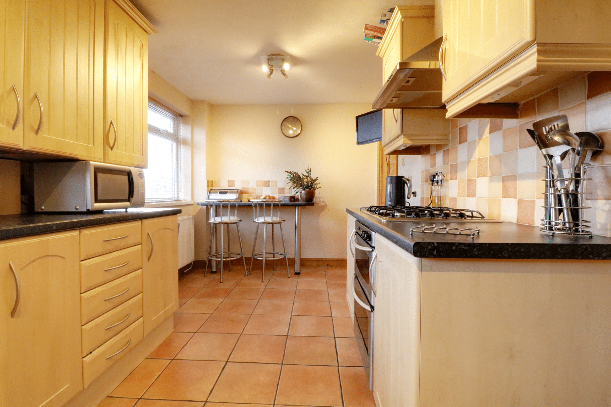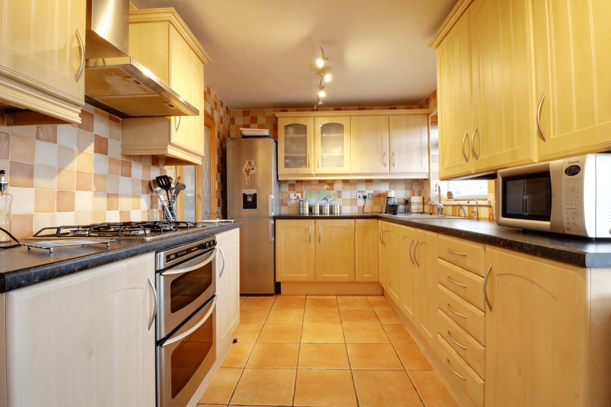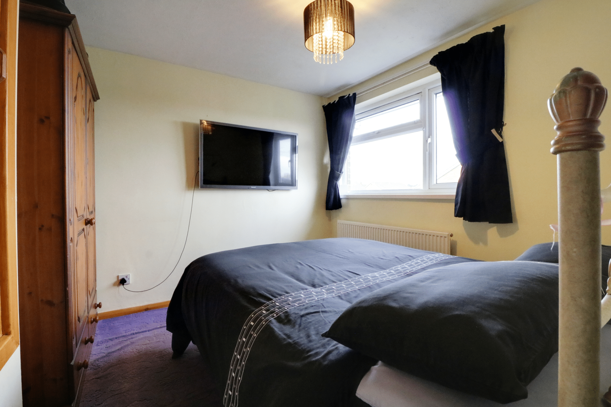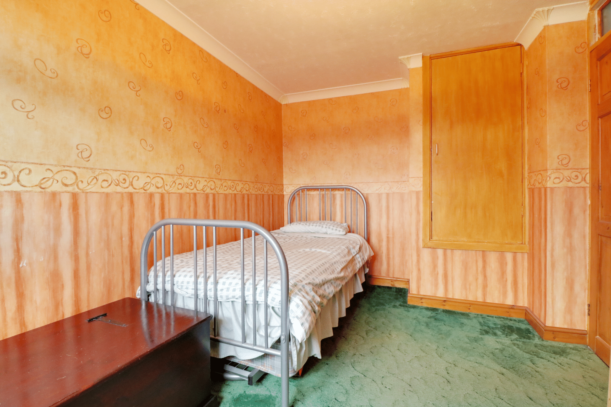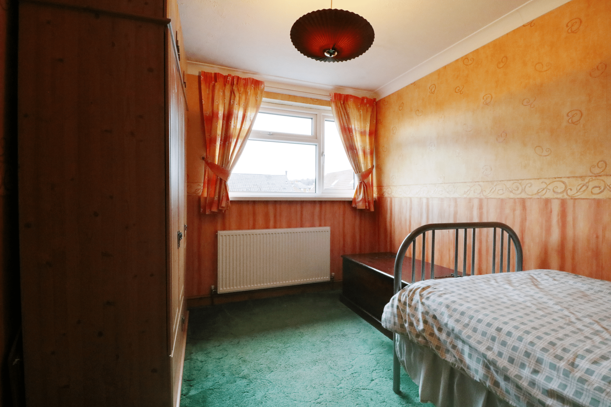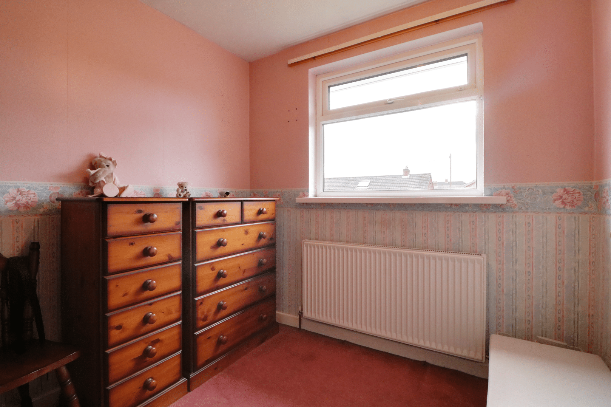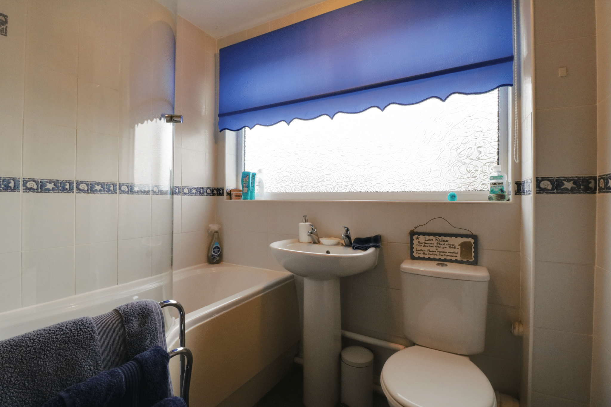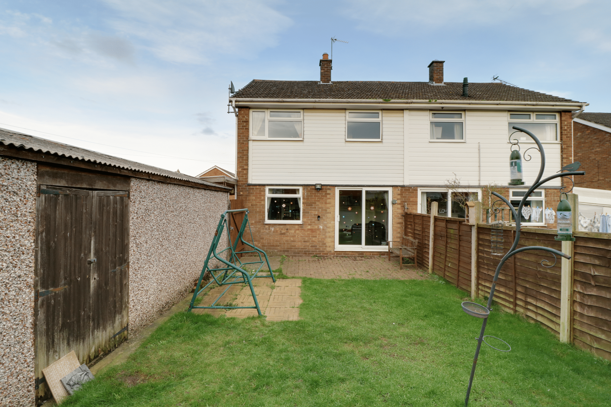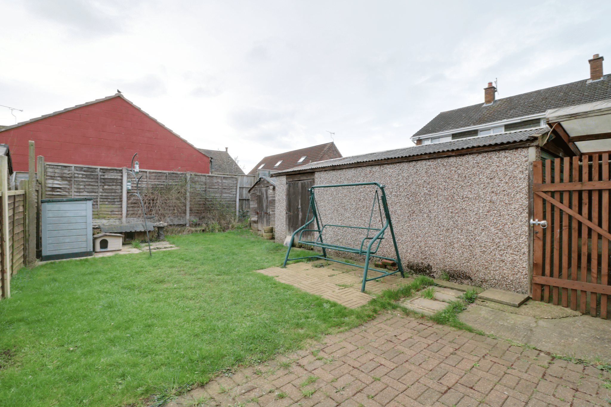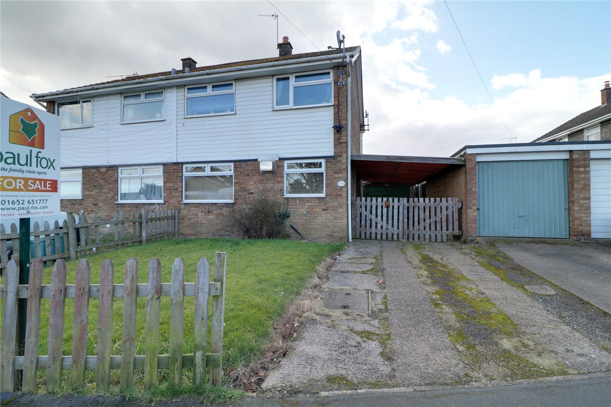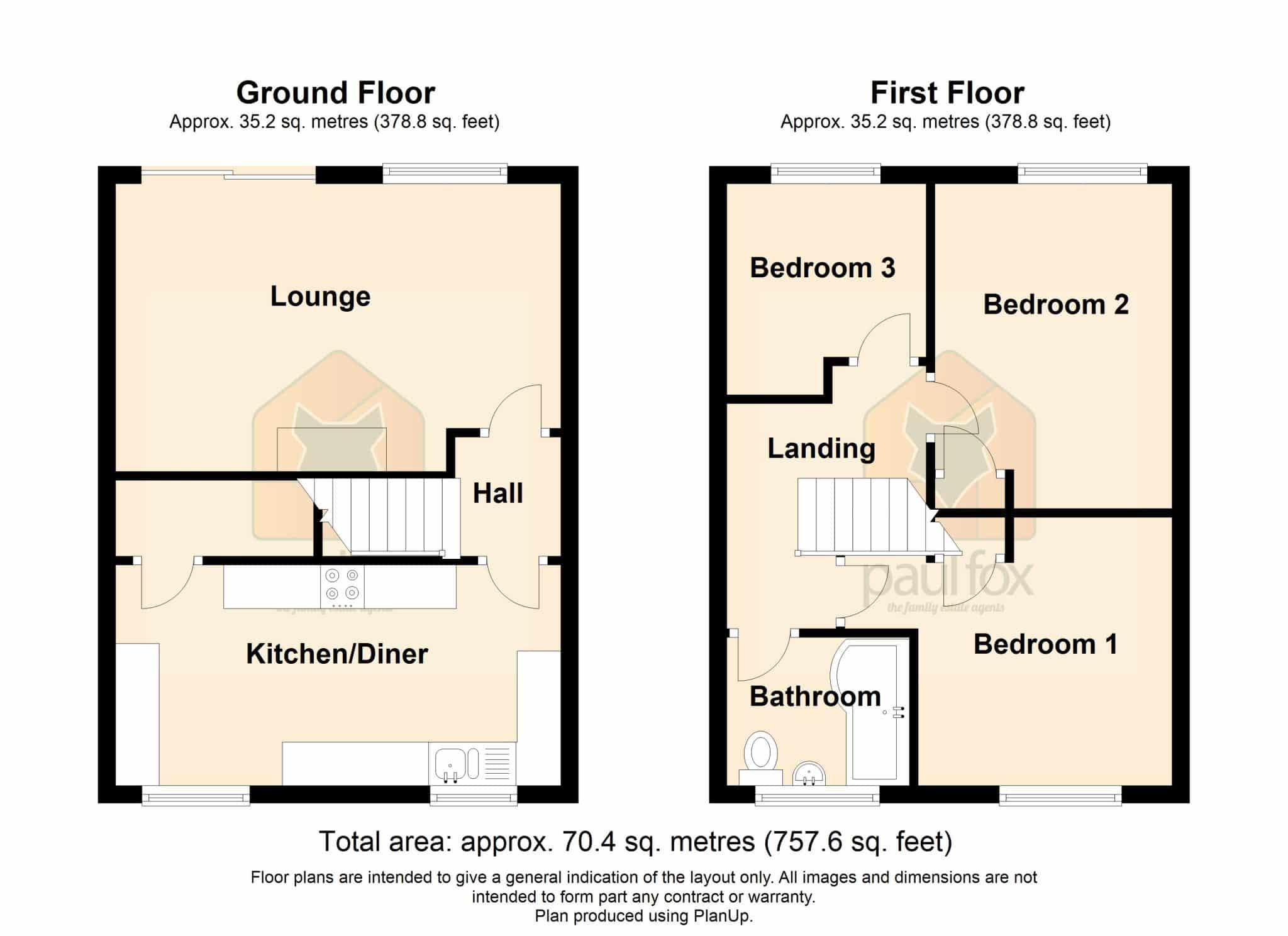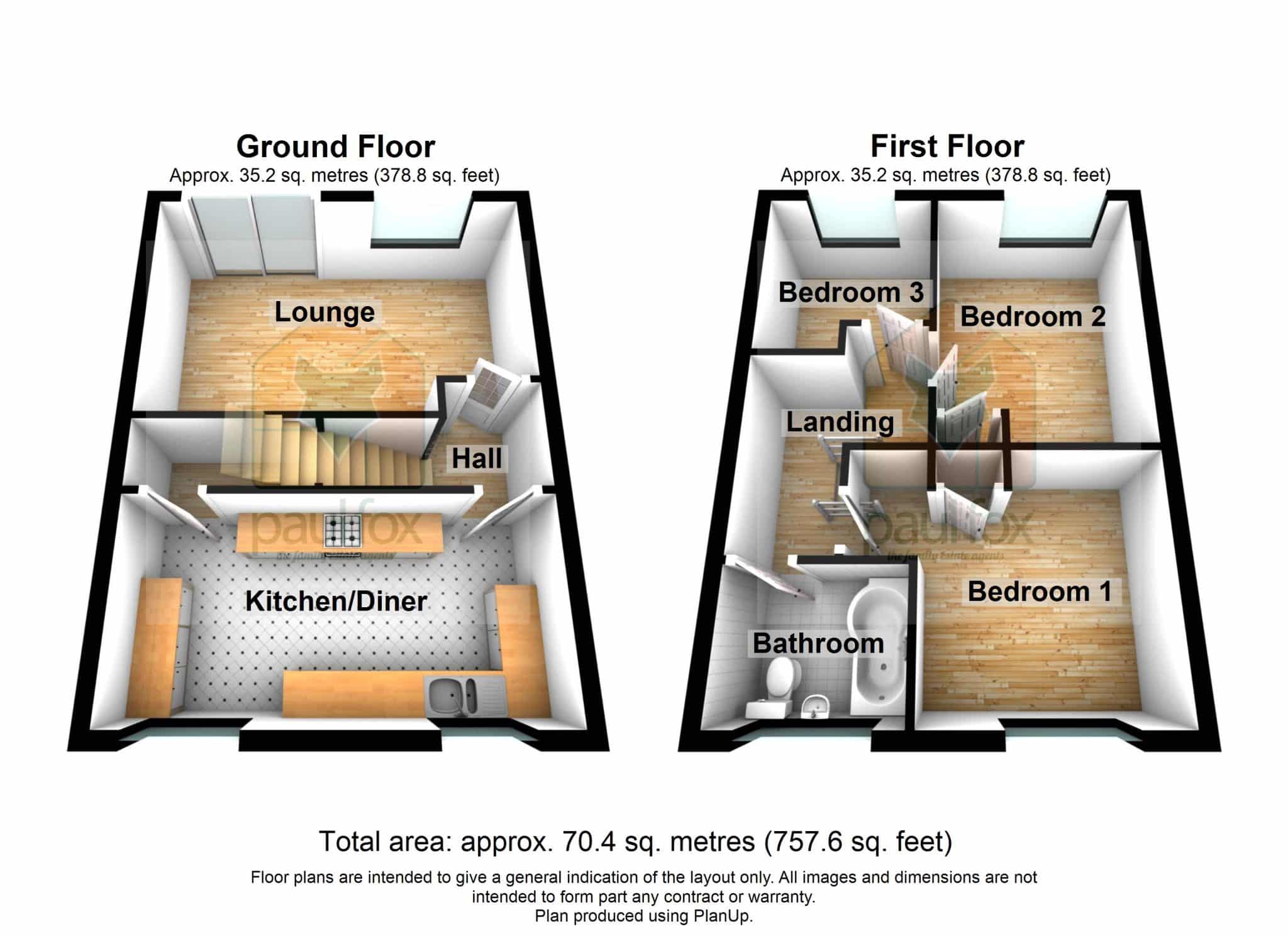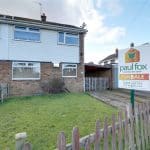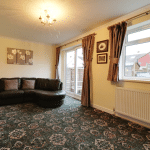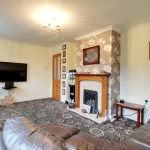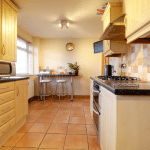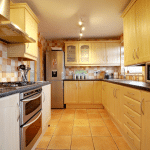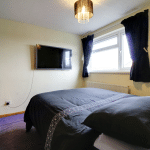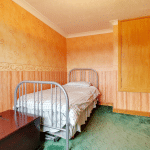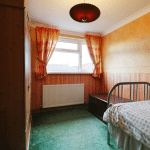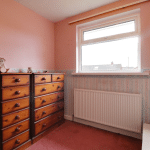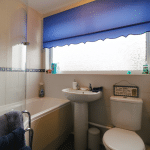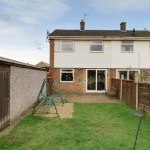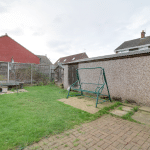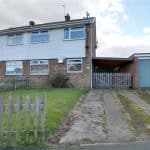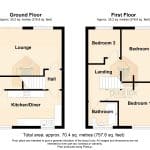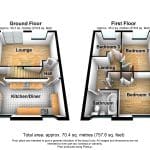Windsor Way, Broughton, Brigg, DN20 0EL
£140,000
Windsor Way, Broughton, Brigg, DN20 0EL
Property Summary
Full Details
** IDEAL FIRST TIME BUY ** A traditional semi-detached house positioned within the ever popular Township of Broughton. The accommodation thought ideal for a first time buyer or young family briefly comprises, side entrance hallway, attractive fitted dining kitchen, rear living room, 3 bedrooms and a main family bathroom. Occupying a private enclosed lawned rear garden with off street parking to the front leading to a detached single garage. Finished with uPvc double glazing and a gas central heating system. Viewing comes highly recommended. View via our Brigg office. EPC Rating: C , Council Tax Band: A.
SIDE ENTRANCE HALLWAY
Includes a uPVC double glazed entrance door with inset patterned glazing and adjoining sidelight, a single flight staircase leads to the first floor accommodation with adjoining grabrail and internal glazed doors allowing access through to;
FINE MAIN LOUNGE 3.3m x 5.1m
With rear uPVC double glazed windows and adjoining uPVC double glazed sliding door allowing access to the rear garden, TV input, a feature gas coal effect with projecting marbled hearth with matching backing and decorative oak surround and mantel and wall to ceiling coving.
FITTED KITCHEN DINER 2.53m x 5.1m
With two front uPVC double glazed windows. The kitchen includes a range of pine fronted low level units, drawer units and wall units with glazed fronts, downlighting and brushed aluminum style pull handles with patterned working top surfaces incorporating a one and a half ceramic sink bowl unit with block mixer tap and drainer to the side with splash backs, built-in electric oven with grill above and overhead four ring gas hob with an overhead chrome extractor fan with downlighting, a separate breakfasting bar area, tiled flooring, a spacious built-in storage cupboard which recesses under the staircase, space for a tall fridge freezer, ceiling spotlights, a wall mounted gas Worcester 24 CDi boiler and plumbing for an automatic washing machine.
FIRST FLOOR LANDING
Includes loft access and internal doors which allows access through to;
FRONT DOUBLE BEDROOM 1 3.1m x 3.96m
With a front uPVC double glazed window, TV input and a built-in over the stairs storage cupboard.
REAR DOUBLE BEDROOM 2 2.7m x 3.38m
With a rear uPVC double glazed window, wall to ceiling coving and a built-in over the stairs storage cupboard.
REAR BEDROOM 3 2.33m x 2.42m
With a rear uPVC double glazed window.
FAMILY BATHROOM 1.7m x 2.1m
With a front uPVC double glazed window with frosted glazing, a three piece suite comprising a p-shaped panelled bath with overhead chrome main shower with curtain and glazed screen, pedestal wash hand basin and a low flush W, fully tiled walls and cushioned flooring.
GROUNDS
To the rear of the property provides a fully enclosed lawned garden with block paved patio seating area and access leads to the side via a secure timber garden gate. The front consists of a principally lawned garden with an adjoining hard standing driveway which leads to the side of the property to a detached concrete sectional garage.

