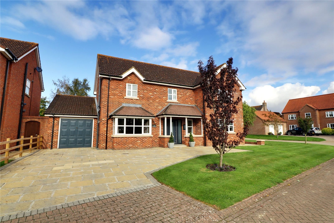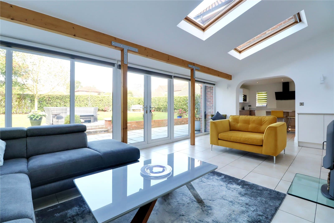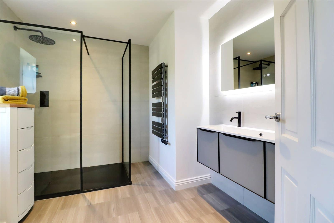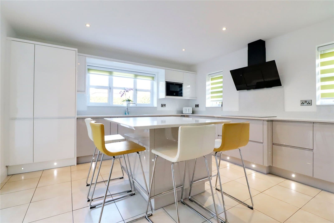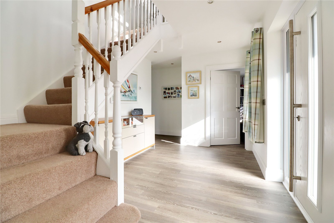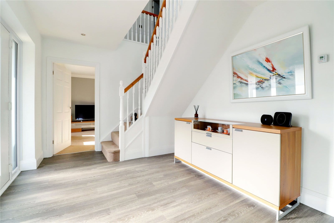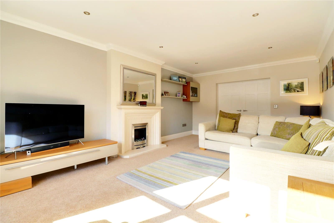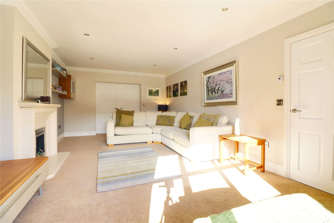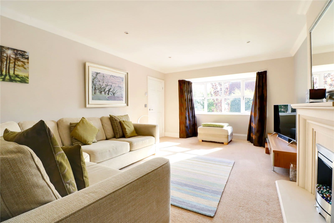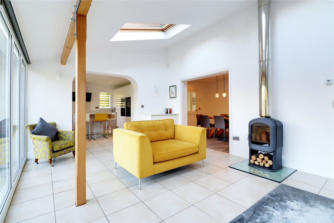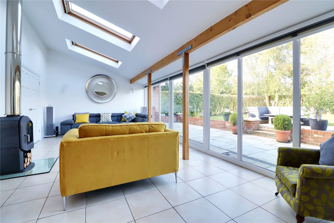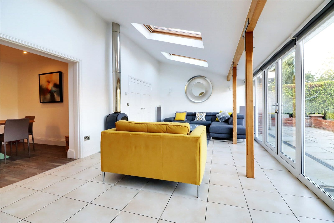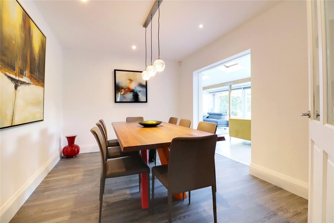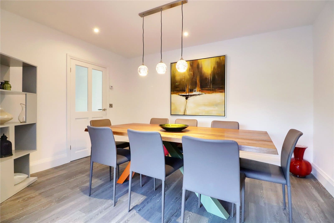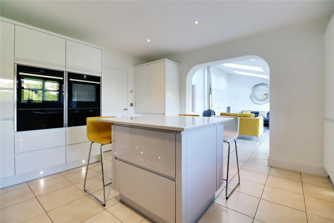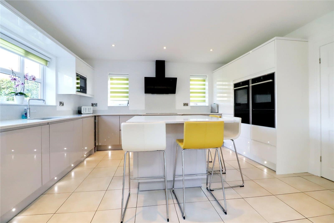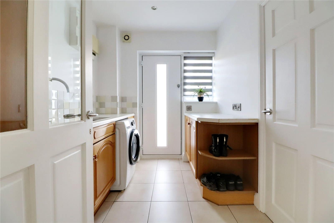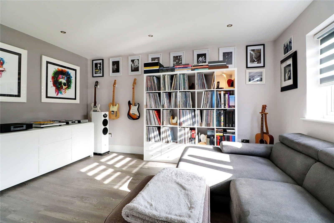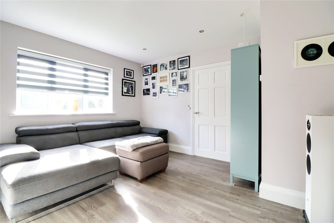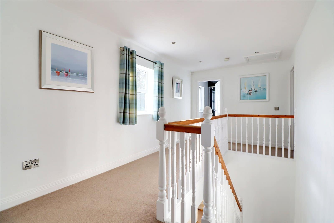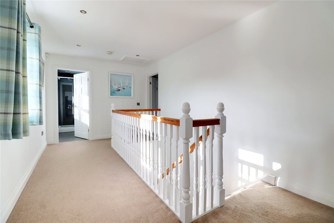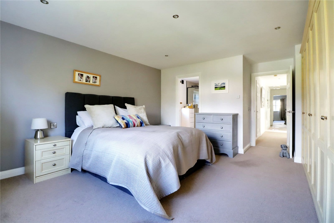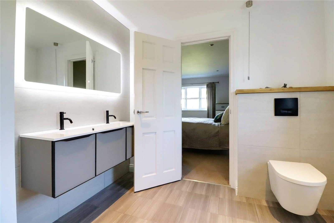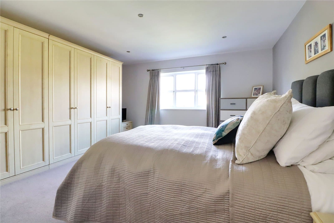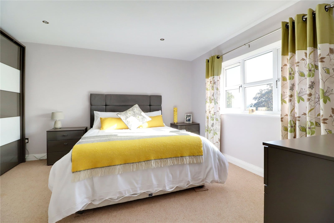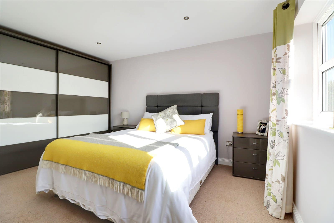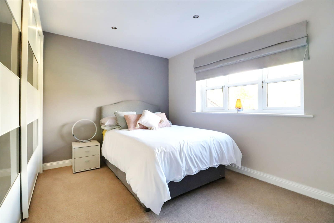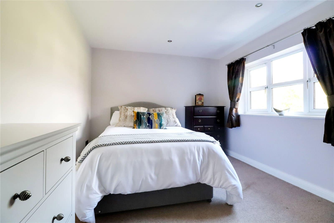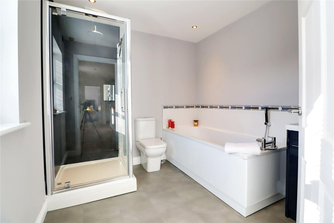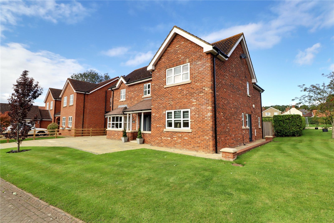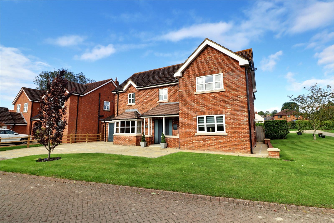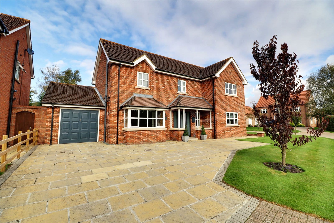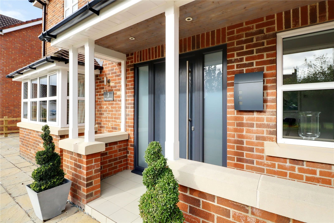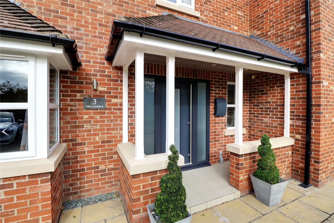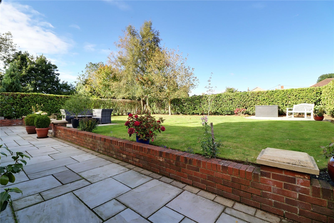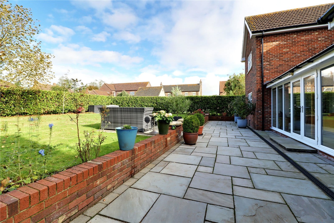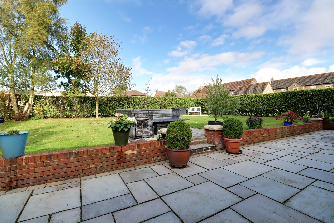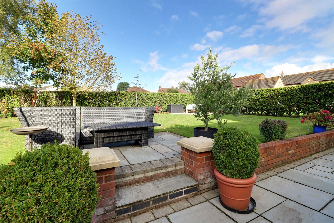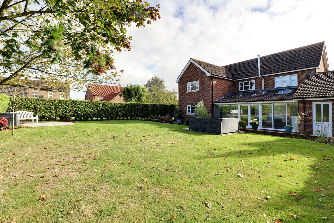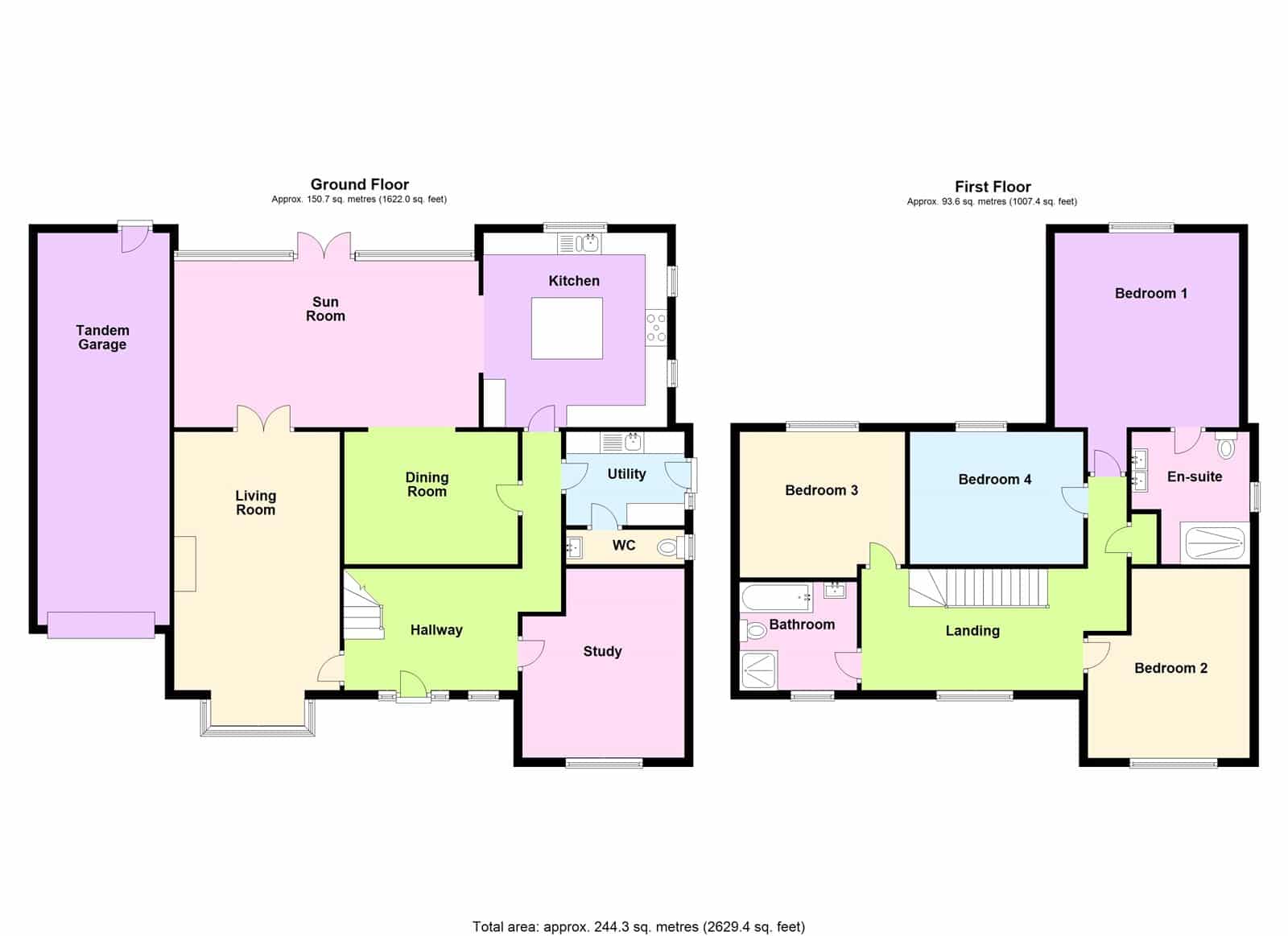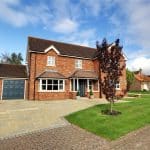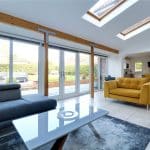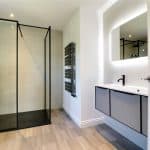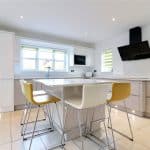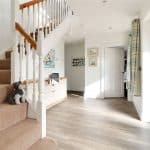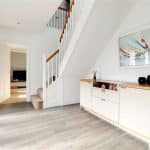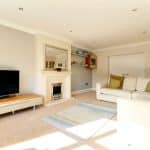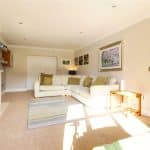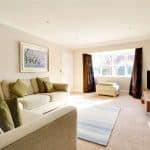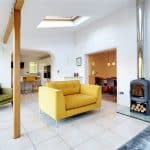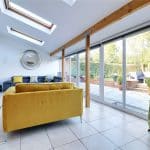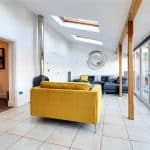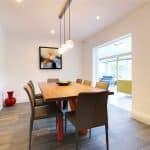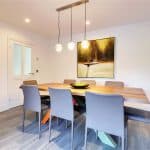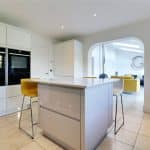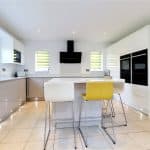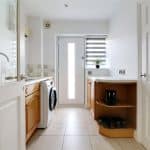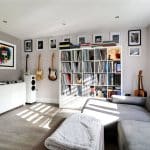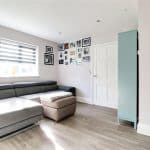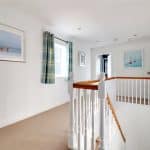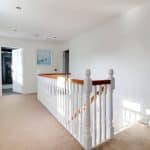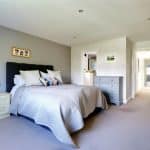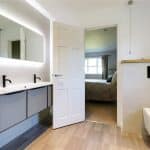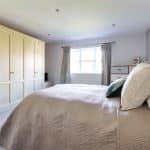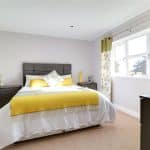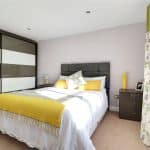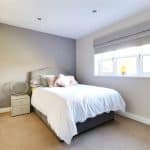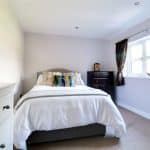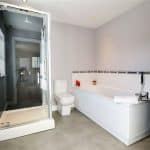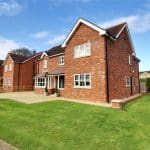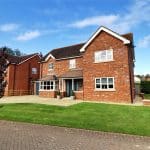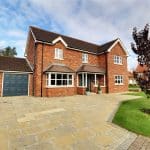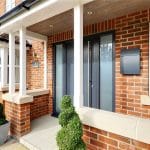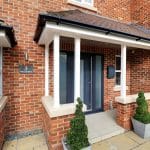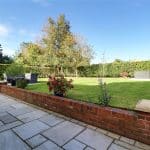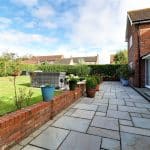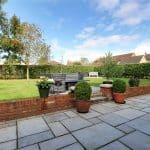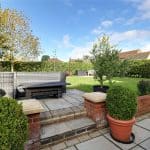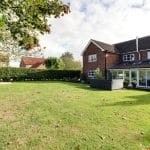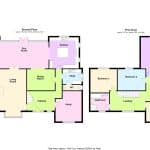Wilmore Lane, Grasby, Barnetby, Lincolnshire, DN38 6FB
£545,000
Wilmore Lane, Grasby, Barnetby, Lincolnshire, DN38 6FB
Property Summary
Full Details
Central Reception Hallway 4m x 2.77m
With front composite double glazed entrance door with central frosted glazing and matching adjoining side lights, front uPVC double glazed window, staircase allowing access to the first floor accommodation with open spell balustrading, matching newel post and contrasting pine handle, feature luxury vinyl flooring with underfloor heating and a wall mounted thermostat and inset LED spotlights.
Study 3.77m x 4.37m
With front uPVC double glazed window, LED spotlights, luxury vinyl flooring with underfloor heating and wall mounted thermostat.
Spacious Living Room 3.76m x 5.9m
Plus a projecting uPVC double glazed square bay window, feature stone fireplace with central live flame electric fire, wall to ceiling coving, inset LED spotlights, TV point, underfloor heating with wall mounted thermostat, internal French doors leads through to a pleasant sun room.
Utility Room 2.69m x 2.13m
With a side newly fitted composite entrance door with central frosted glazing and adjoining side light, a range of medium oak fitted furniture having a complementary patterned worktop with tiled splash backs incorporates a single stainless steel sink unit with drainer to the side and block mixer tap, plumbing available for a washing machine, tiled flooring, LED spotlights and doors to;
Cloakroom
Has a side uPVC double glazed window with inset patterned glazing, a two piece suite in white comprising a low flush WC, vanity wash hand basin with store cabinet beneath and tiled splash back, continuation of tiled flooring from the utility and inset LED spotlights.
Formal Dining Room 3.96m x 3m
Having feature luxury vinyl flooring with underfloor heating and wall mounted thermostat, inset LED spotlights, glazed door through to the hallway and squared broad opening through to;
Rear Sun Room 6.96m x 3.76m
With rear uPVC double glazed French doors with adjoining broad side lights enjoying views and access to the rear garden, pitched roof with triple double glazed roof lights, feature cast iron multi fuel stove with polished stack, tiled flooring with underfloor heating and thermostat, four single wall light points, matching base units to the kitchen and broad archway leads through to;
Attractive Newly Fitted Kitchen 4.17m x 4.42m
Enjoying dual aspect with rear and side uPVC double glazed windows and being generously fitted with contemporary handleless gloss finished furniture with a feature Quartz top with matching uprising that incorporates a one and a half bowl stainless steel sink unit with etch drainer to the side and chrome block quooker mixer tap, built-in Neff electric hob with overhead broad canopied extractor, eye level double oven, warming drawer, central breakfasting island, tiled flooring with underfloor heating, LED spotlights, eye level microwave oven, integral large fridge, dishwasher and space for a wine fridge.
First Floor Feature Galleried Landing 5.06m x 2.77m
With front uPVC double glazed window, continuation of open spell balustrading and contrasting handrail, built-in airing cupboard with cylinder tank, inset ceiling spotlights, loft access and underfloor heating with wall mounted thermostat.
Rear Master Bedroom 1 4.2m x 4.42m
With a rear uPVC double glazed window, generously fitted with built-in wardrobes, inset ceiling spotlights, underfloor heating with wall mounted thermostat and doors through to;
Newly Fitted En-Suite Shower Room 2.54m x 3.02m
With side uPVC double glazed window with inset patterned glazing, having a quality suite comprising a close couple low flush WC with tiled backing and wooden top, floating his and hers vanity wash hand basin with LED mirror above with matching tiled splash back, double walk-in shower cubicle with overhead main shower and glazed screen edged in black, tiled flooring with underfloor heating, wall mounted towel rail and inset LED spotlights.
Front Double Bedroom 2 3.76m x 4.4m
Enjoying a front uPVC double glazed window, underfloor heating with wall mounted thermostat and inset LED spotlights.
Rear Double Bedroom 3 3.76m x 3.3m
With a rear uPVC double glazed window, underfloor heating and a wall mounted thermostat.
Rear Double Bedroom 4 3.96m x 3m
With a rear uPVC double glazed window, inset LED spotlights, underfloor heating and wall mounted thermostat.
Family Bathroom 2.67m x 2.5m
With front uPVC double glazed window, enjoying a four piece suite in white comprising a low flush WC, vanity wash hand basin with store cabinet beneath and mirrored backing, panelled bath with tiled surround and separate walk-in shower cubicle with glazed screen, mermaid boarding to walls and overhead main shower, tiled effect flooring with underfloor heating and inset LED spotlights.
Grounds
The property occupies a prominent corner posiiton with lawned gardens to the front which extends round to the side, a feature flagged driveway with block edging providing sufficient parking for numerous vehicles and allowing direct access to the garage. The rear garden is fully enclosed with mature hedged boundaries enjoying a flagged patio area with dwarfed walling and central steps leading to a further seating area with surrounding lawn gardens and planted borders and with a third flagged patio towards the rear boundary.
Outbuildings 3m x 8.94m
The property enjoys the benefit of a substaintial tandem length garage with up and over front door, rear uPVC personal door leads to the garden, internal power and lighting, pitched roof providing storage and houses a wall mounted Ideal gas fired central heating boiler.
Central Heating
The property benefits from full underfloor gas central heating with the boiler located within the garage with the domestic hot water from the electric emersion.
Double Glazing
The property enjoys full uPVC double glazed windows and doors, composite front and rear entrance doors and timber framed double glazed roof lights.

