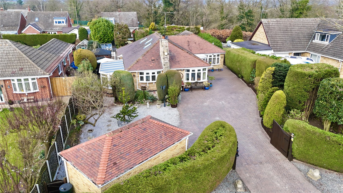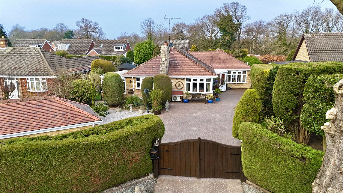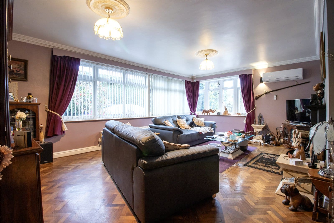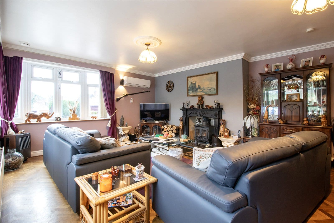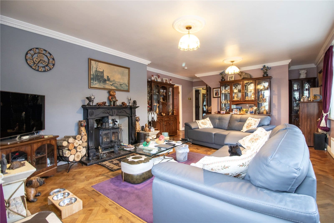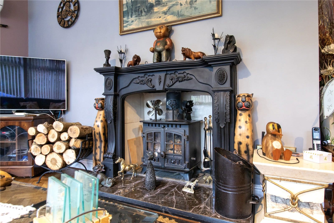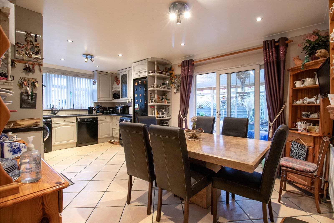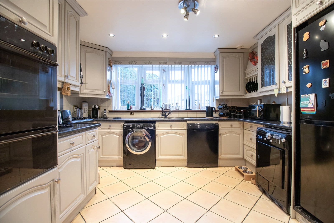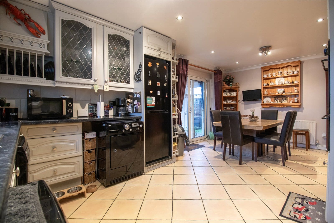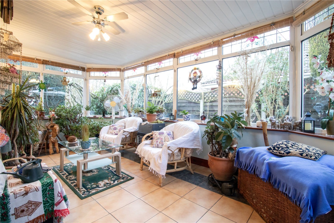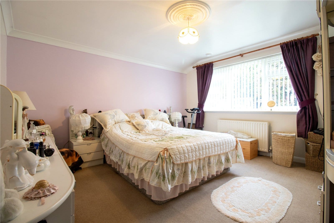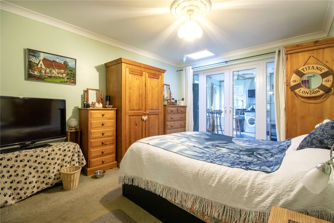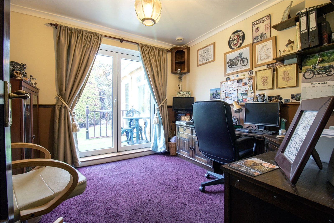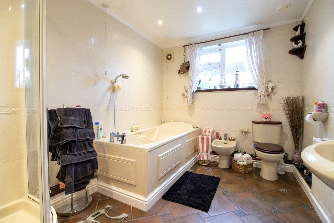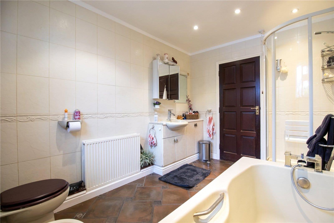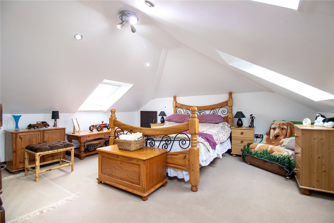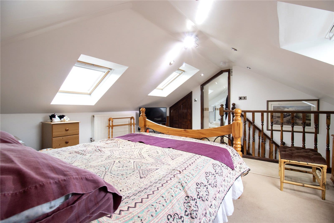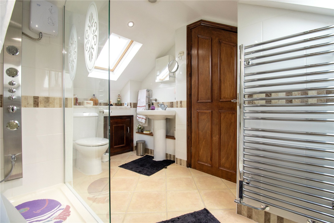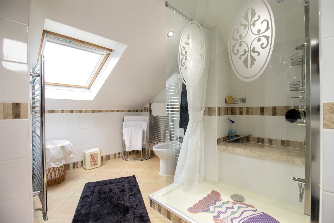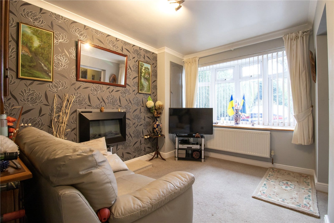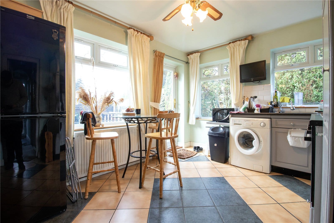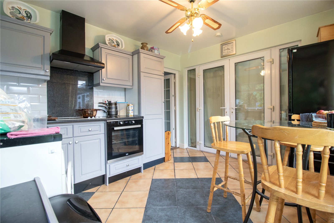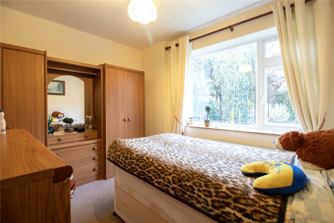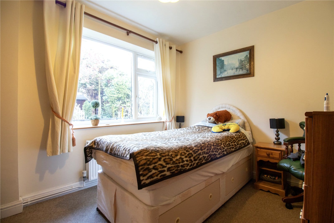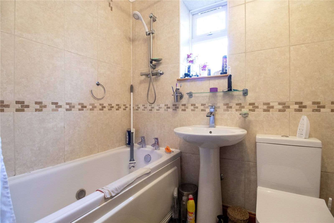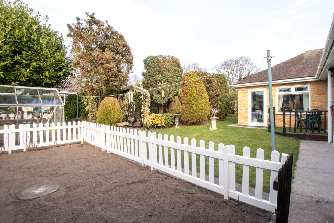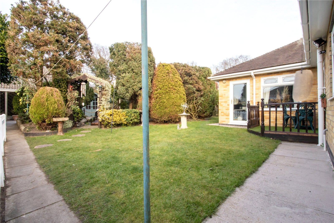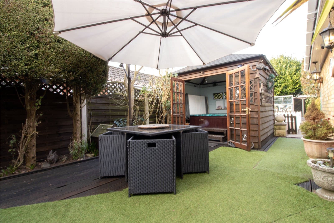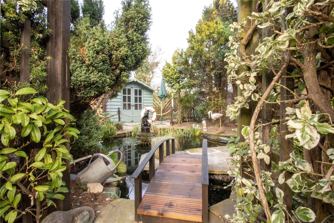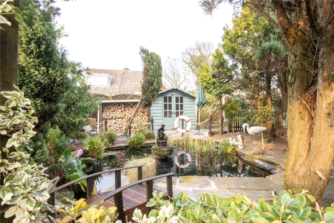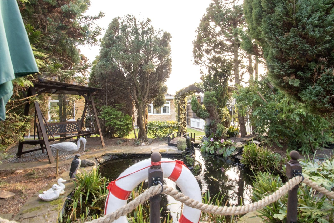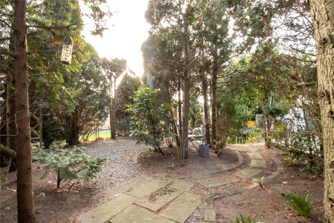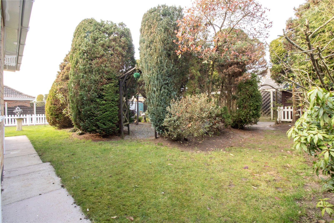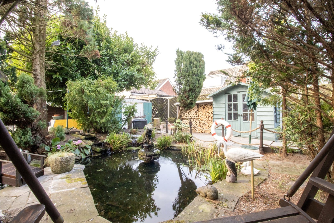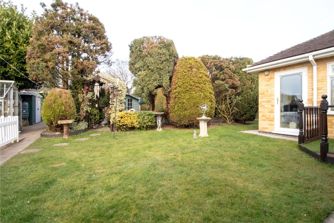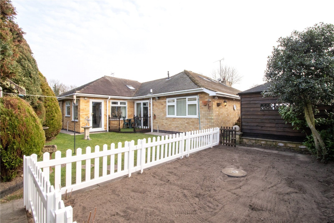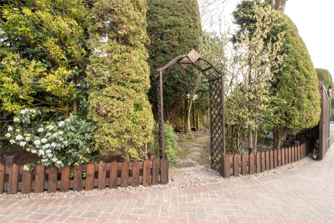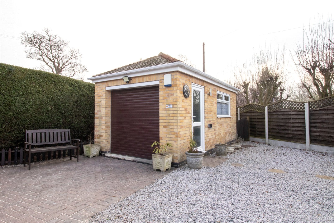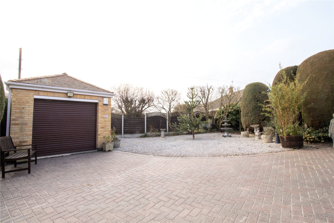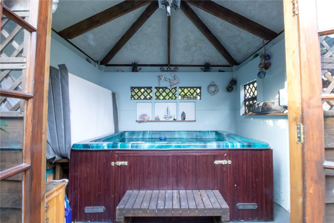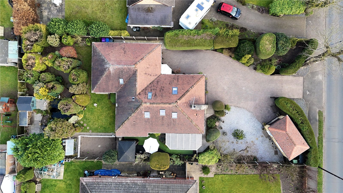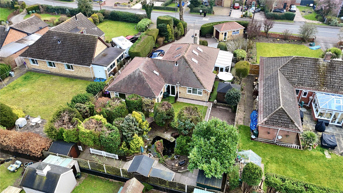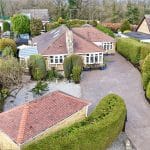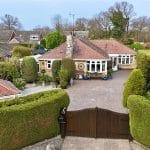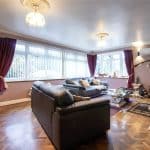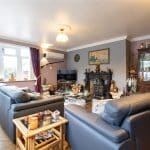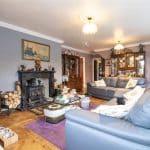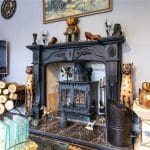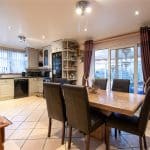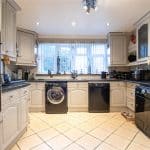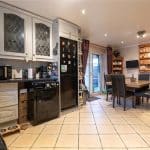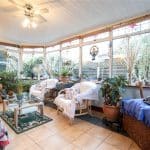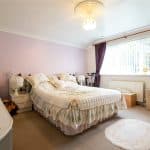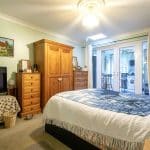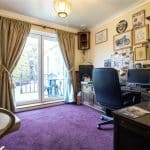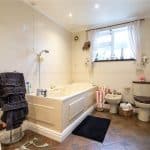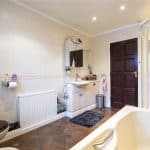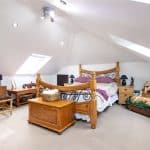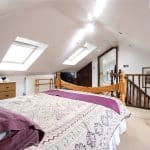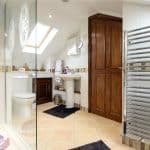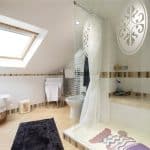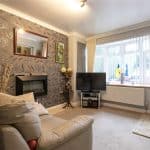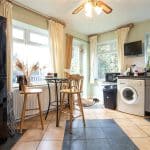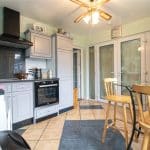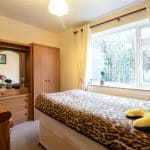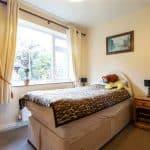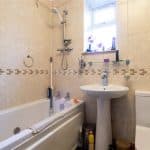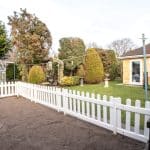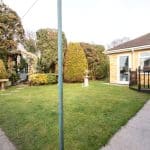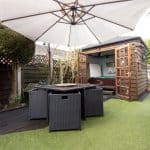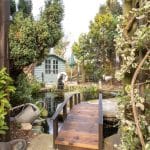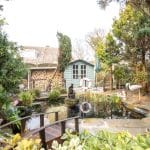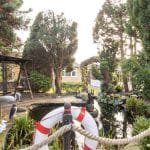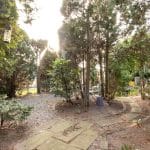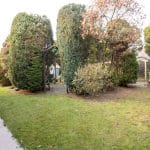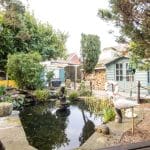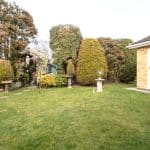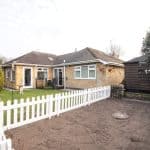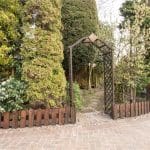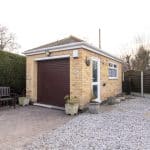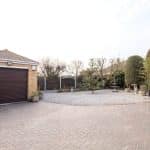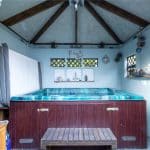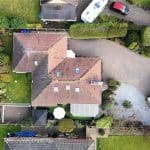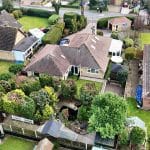Willingham Road, Lea, Gainsborough, Lincolnshire, DN21 5ER
£425,000
Willingham Road, Lea, Gainsborough, Lincolnshire, DN21 5ER
Property Summary
Full Details
Located in the highly sought-after village of Lea, this beautifully presented detached dormer bungalow occupies a generous, private plot and offers exceptional versatility, including an adjoining one-bedroom annex perfect for multi-generational living. Lea is a peaceful village, just a short drive from the popular Marshalls Yard Retail Complex, which offers a wide variety of amenities. The property also benefits from a bus route right outside, providing direct links to Lincoln, Scunthorpe, and Gainsborough town centres, while the local train station offers easy access to destinations further afield.
The main residence briefly comprises an entrance porch, a spacious lounge featuring a log-burning stove and air conditioning, a stylish kitchen/diner, a garden room, three double bedrooms, and a luxurious five-piece family bathroom suite. The first floor boasts a generous master bedroom with Velux windows, filling the room with natural light, and a contemporary en-suite shower room.
A door off the main hallway leads to the annex section of the property, which includes a comfortable lounge, a breakfasting kitchen, a bedroom, and a modern tiled bathroom suite. The annex has its own private entrance, offering additional privacy and independence.
Externally, the property is set behind a large hedged boundary with secure timber gates providing access to the block-paved driveway. The driveway offers ample off-road parking for numerous vehicles and leads to a detached brick-built garage. The garage is a true highlight, featuring an electric roller door, full alarm system, workbenches, a pillar drill, and a grinder, making it an ideal space for hobbies or additional storage.
The beautifully landscaped rear garden offers a wooden decking area with a hot tub hut, perfect for relaxation. The remainder of the garden is mainly laid to lawn and includes a fenced vegetable patch, a tranquil pond with seating areas, and a waterfall feature. At the rear of the garden, you'll find a variety of outbuildings, including a summer house overlooking the pond, a greenhouse, and a large metal shed with an integrated fuse box, providing plenty of storage and workspace options.
This stunning property truly offers the best of both private countryside living and convenient access to local amenities. Early viewings are highly recommended to fully appreciate everything this exceptional home has to offer.
Entrance Porch 2m x 1.57m
Being of a uPVC construction, uPVC entrance door with adjoining windows and a further uPVC door leading off to;
Entrance Hallway
With parquet flooring under the carpets, wired smoke alarms, built-in storage cupboard, airing cupboard housing a new boiler with 10 year warranty, controls for the central heating, Vent-Axia fresh air unit, 6 way splitter to all rooms with TV and solid mahogany doors allowing access off to;
Lounge 6.9m x 4.58m
Has the benefit of dual aspect with front bow uPVC double glazed window and side uPVC double glazed window, feature solid fuel log fire burner with surround and mantel which has been serviced yearly, parquet flooring, TV point, air conditioning unit and doors off to;
Dining Kitchen 5.88m x 3.33m
With front uPVC double glazed bow window and side patio doors allowing access to the conservatory. The kitchen enjoys a range of low level units, drawer units and wall units with aluminum pull handles, marble effect countertops incorporating a built-in four ring gas hob, Neff double oven, built-in stainless steel sink unit with mixer tap and drainer to the side, tiled splash back, space and plumbing for a dishwasher and washing machine, space for a tall fridge freezer, inset ceiling spotlights, tiled flooring and TV point.
Conservatory 5.49m x 2.35m
With uPVC double glazed windows throughout with blinds, uPVC entrance door allowing access to the rear gardens, decked area, TV point, tiled flooring, light with fan and houses the power supply switch for the garage.
Rear Double Bedroom 1 4.09m x 3.94m
With rear uPVC double glazed window, TV point, carpeted flooring, light with ceiling rose, wall to ceiling coving and houses the electricity supply to shed.
Rear Double Bedroom 2 4.11m x 3.33m
With Velux roof light, rear feature window onlooking the hallway, rear uPVC double glazed French doors allowing access to the annex's kitchen, TV point, satellite connection point, computer connection point, carpeted flooring, wall to ceiling coving and light with ceiling rose.
Bedroom 3/Study 2.98m x 3m
With rear bi folding doors allow access to the rear gardens' decked seating area, carpeted flooring, TV point, wall to ceiling coving, satellite connection, computer connection and CCTV monitor.
Ground Floor Bathroom 2.49m x 3.33m
With side uPVC double glazed window with obscured glazing, providing a 5 piece suite comprising a low flush WC, bidet, large panelled air bath jacuzzi with moulded seat and electric shower over, wash hand basin with vanity unit beneath, large walk-in shower cubicle with folding seat and glazed screen, fully tiled walls, tiled flooring with underfloor heating, wall to ceiling coving, extractor fan and electric shaver point.
Inner Hallway
With staircase allowing access to;
Double Bedroom 4 4.90m x 4.43m
With three Velux roof lights one having an emergency exit, inset ceiling spotlights, built-in storage cupboard, TV point, satellite point, computer point, multiple electric sockets with USB point, wired smoke alarm and doors through to;
En-Suite Shower Room 2.94m x 3.92m
With two side Velux roof lights, providing a four piece suite in white comprising a low flush WC, bidet, wall mounted wash hand basin with mirrored cabinet above, large walk-in shower cubicle with mains shower works of the boiler with jets raised tiled flooring, shower bench and glazed screen, tiled flooring, fully tiled walls, two chrome towel heaters and extractor fan.
ANNEX
Entrance Hall
With side uPVC double glazed entrance door and internal mahogany doors allowing access into;
Lounge 6.60m x 2.69m
With front bow uPVC double glazed window, electric coal effect fireplace, wall to ceiling coving, carpeted floors, built-in cupboard with fuseboard, TV point, computer point and satellite point.
Fitted Kitchen 4.04m x 2.96m
Enjoys the benefit of dual aspect rear and side uPVC windows and a side uPVC double glazed window leading to the garden. The kitchen enjoys a range of low level units, drawer units and wall units with brushed aluminium pull handles with working top surfaces incorporating a single stainless steel sink unit with block mixer tap and drainer to the side, built-in four ring electric hob with oven beneath and canopied extractor hood above, tiled splash backs, space and plumbing for a washing machine, space for a tall fridge freezer, tiled flooring, TV point, wall to ceiling coving, light with ceiling rose and fan and all white goods and kitchen appliances included with the sale.
Rear Bedroom 2.62m x 3.27m
With rear uPVC double glazed window, a range of fitted bedroom furniture, wall to ceiling coving and carpeted flooring.
Annexe Bathroom 1.88m x 3.27m
With side uPVC double glazed window with obscured glazing providing a three piece suite in white comprising a low flush WC, pedestal wash hand basin, panelled air bath jacuzzi with overhead mains shower, fully tiled walls, tiled flooring with underfloor heating and extractor fan.
Grounds
The front of the property sits securely behind 6 foot European fencing and 8 foot hedging with 6 foot double wooden gates leading to a block paved driveway allowing parking for multiple vehicles, turning point, gravelled area with a water feature and Monkey Puzzle Tree, CCTV and security lighting around the property and the benefit of outside sockets. Access through a side gate leads to the private enclosed rear garden being mainly laid to lawn with a wooden decked seating area, fenced vegetable patch, sunken pond with water feature and wooden bridge, a hard standing section overlooking the pond with swinging seat and a hot tub (serviced and cleaned yearly) set within a wooden enclosure.
Detached Garage/Workshop 5.32m x 3.10m
The property has the benefit of a detached garage/workshop enjoying remote operated roller front door being alarmed, side uPVC double glazed door, side uPVC double glazed window, internal power and lighting, workbenches, fusebox and grinder and pillar drill included within the sale if required (all PAT tested).
Outbuildings
The property has a range of outbuildings including a greenhouse, storage box, large metal shed with fuse box, sockets, pond pump supply and lighting, log store being full of logs, a wooden storage shed and a summer house overlooking the pond.

