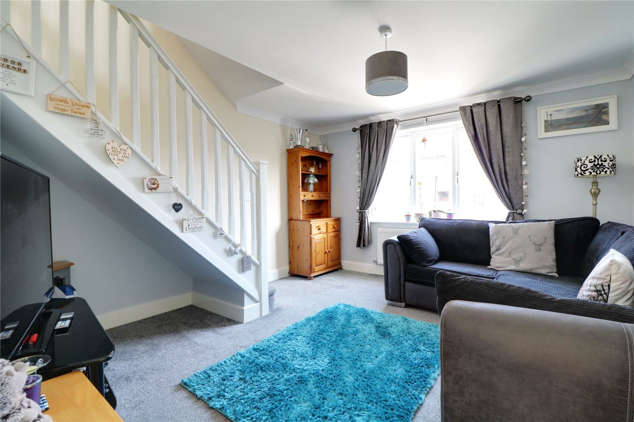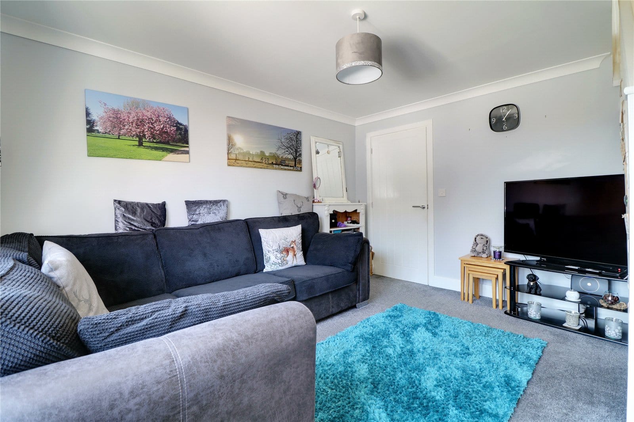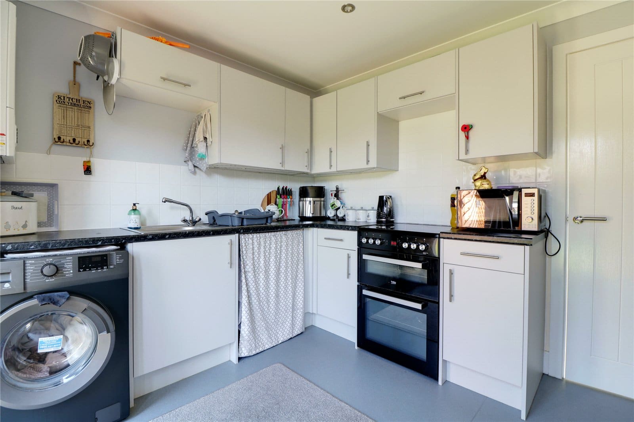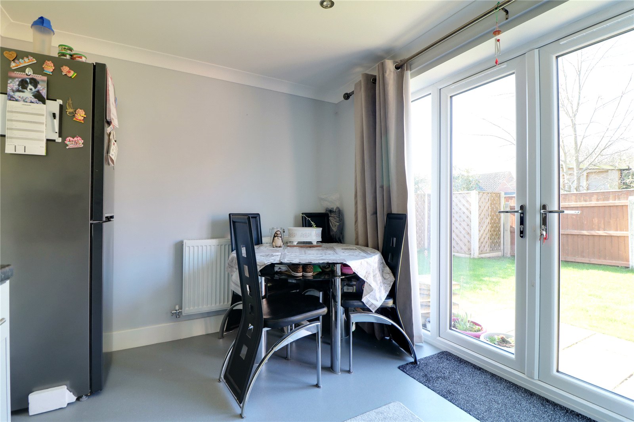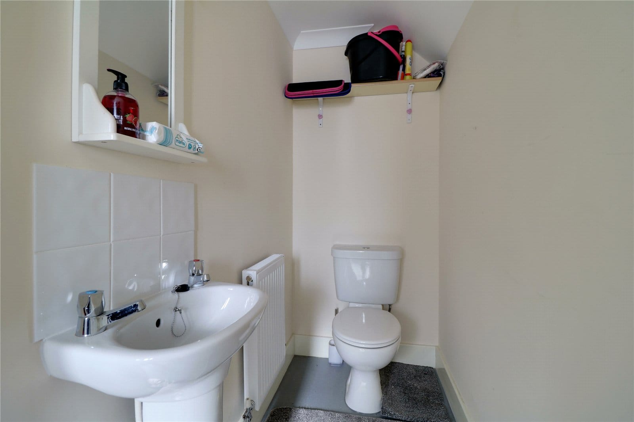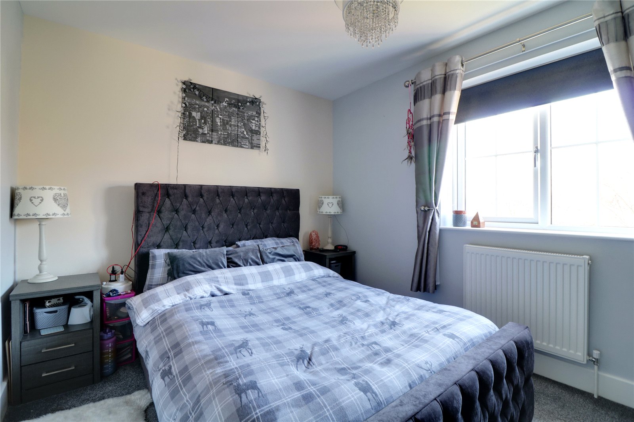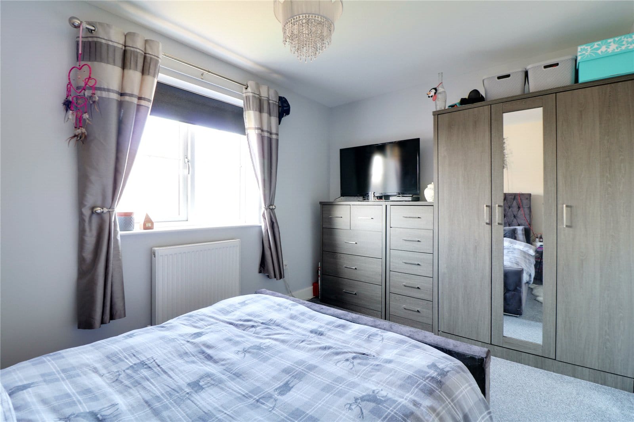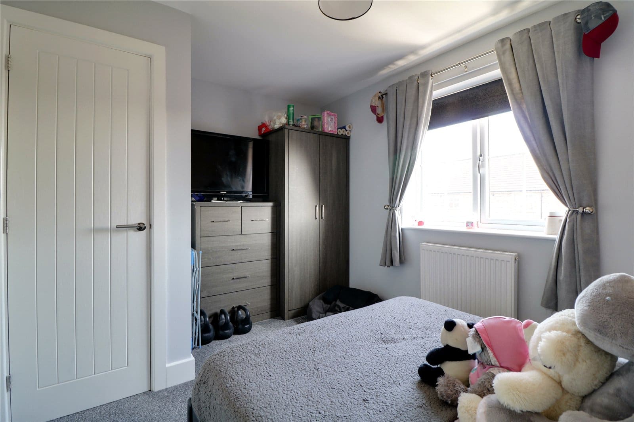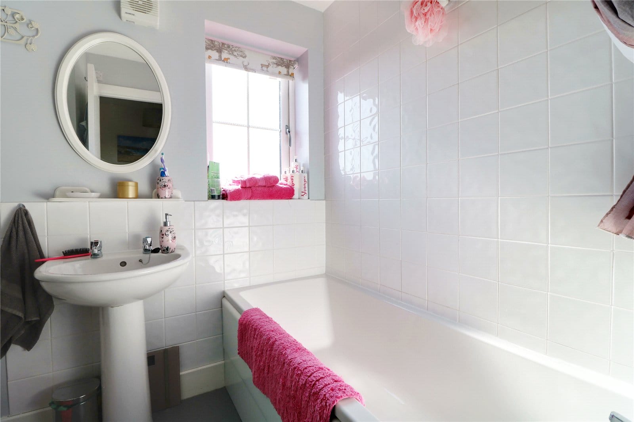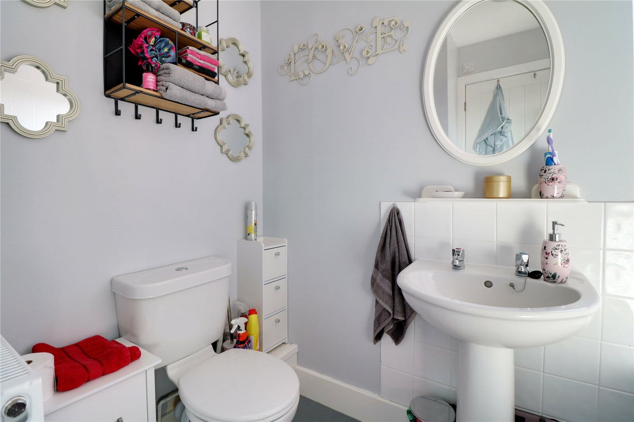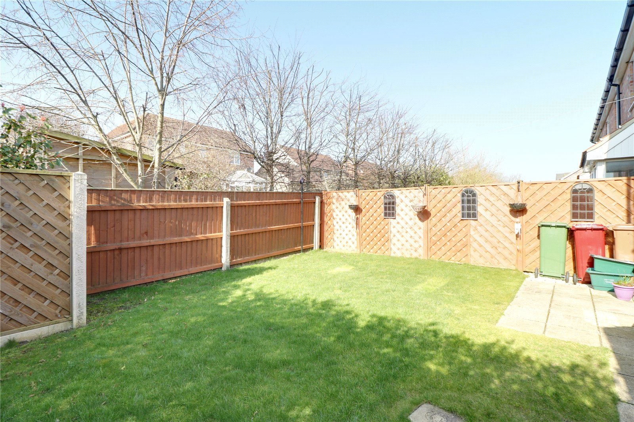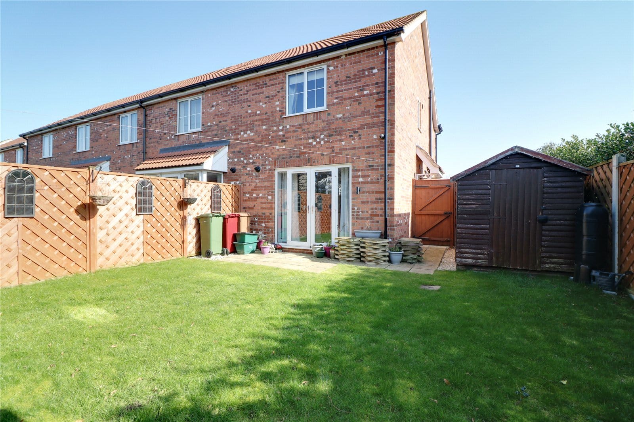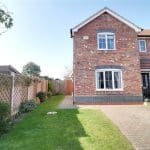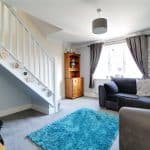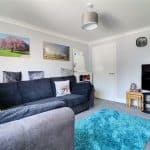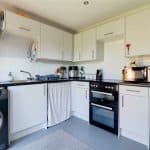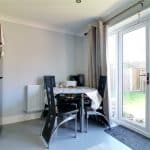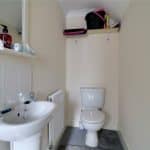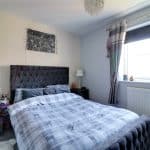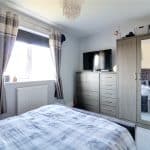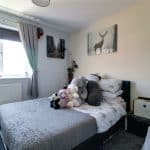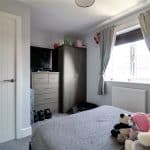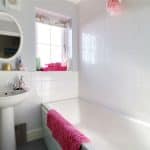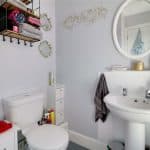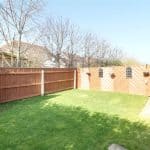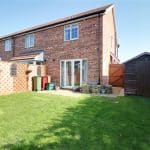Wheat Lane, Hibaldstow, Brigg, Lincolnshire, DN20 9FR
£67,500
Wheat Lane, Hibaldstow, Brigg, Lincolnshire, DN20 9FR
Property Summary
https://www.gov.uk/shared-ownership-scheme.
Viewing comes highly recommended.
View via our Brigg branch. EPC rating: B. Council tax band: A, Tenure: Freehold.
Full Details
Side Reception Hallway
Enjoying a composite double glazed entrance door, wall to ceiling coving and leads off to;
Cloakroom 1.9m x 1m
Features a matching suite in white comprising a low flush WC and a pedestal wash hand basin with tiled splash backs.
Living Room 4m x 3.71m
With front uPVC double glazed window and traditional straight flight timber staircase leads off to the first floor accommodation.
Kitchen Diner 3.71m x 4m
Has a rear uPVC double glazed window and rear uPVC double glazed French doors allowing access to the rear garden. The kitchen enjoys a range of matching low level units and high level units with light grey door fronts with a patterned working top surface incorporating a single stainless steel sink unit with drainer to the wide and block mixer tap, space for a cooker, plumbing for an automatic washing machine, a wall mounted Alpha combination type boiler and wall to ceiling coving.
First Floor Landing
Has loft hatch, built-in linen cupboard with inset latted shelving and leads off to;
Rear Double Bedroom 1 2.72m x 3.7m
With rear uPVC double glazed window.
Front Double Bedroom 2 2.7m x 3.71m
With front uPVC double glazed window and a built-in storage cupboard.
Bathroom 2.4m x 1.7m
Enjoys a side uPVC double glazed window providing a three piece suite in white comprising a low flush WC, pedestal wash hand basin, panelled bath with overhead mains shower, tiled walls and extractor fan.
Grounds
Occupying surrounding well kept lawned gardens with a flagged patio seating area. Secure side gated access leads out to a block paved front driveway providing off road parking.


