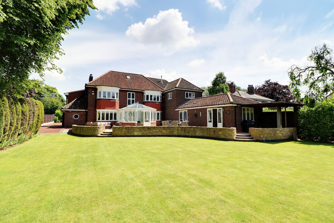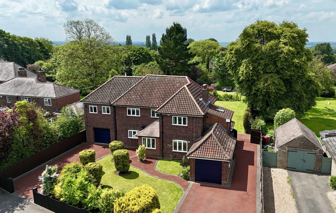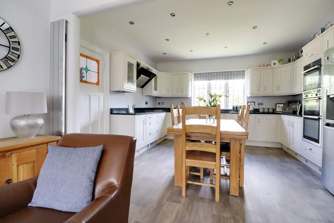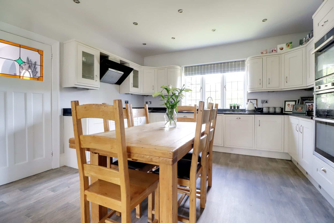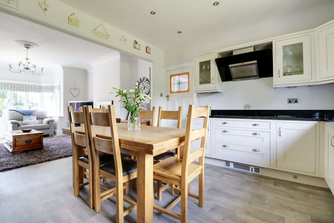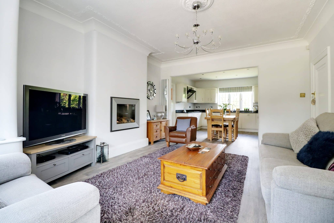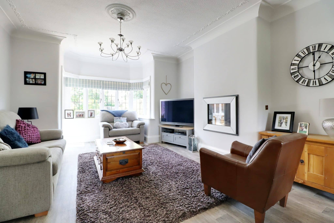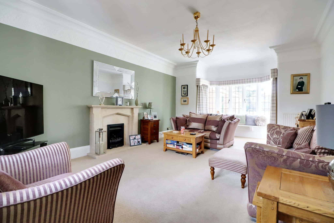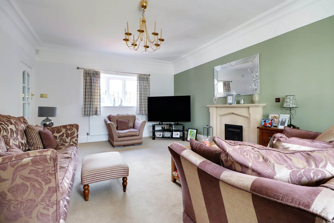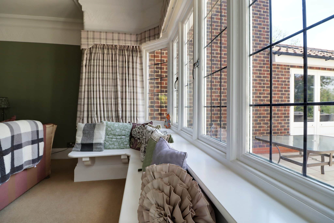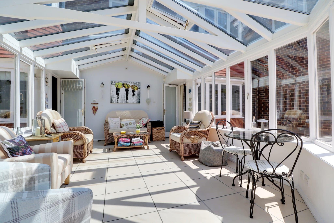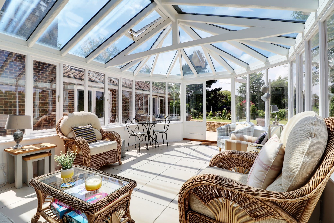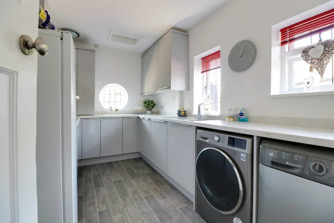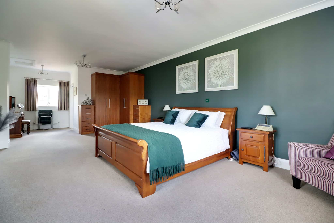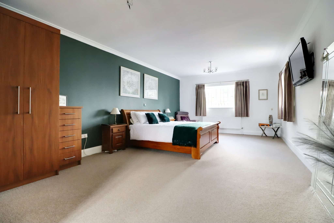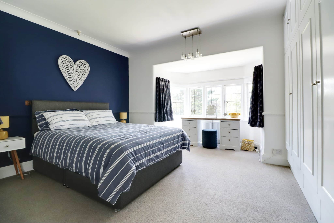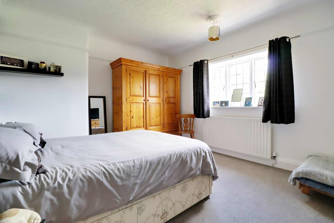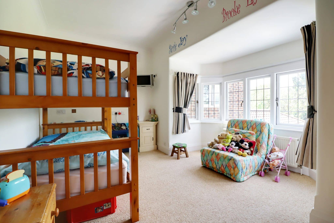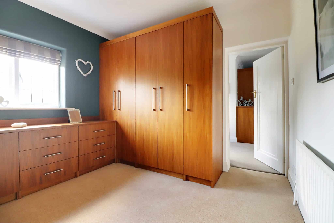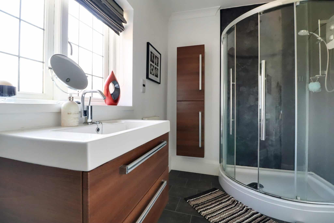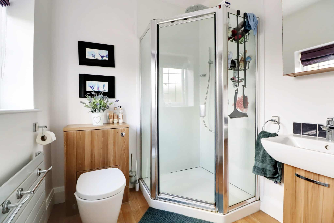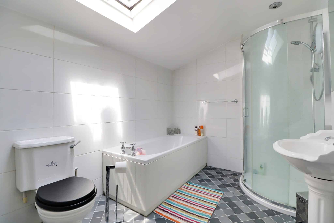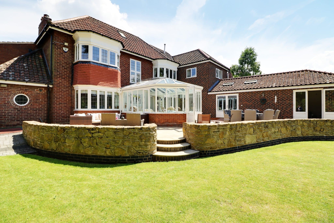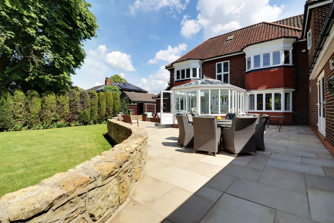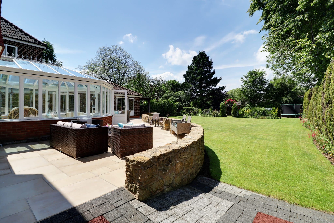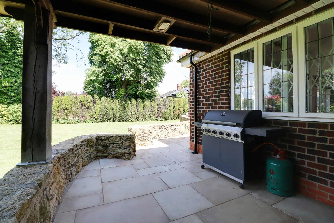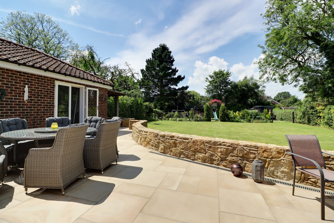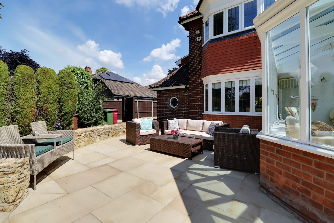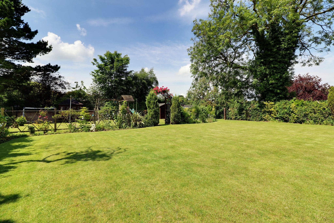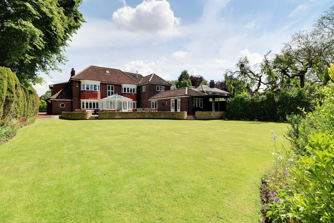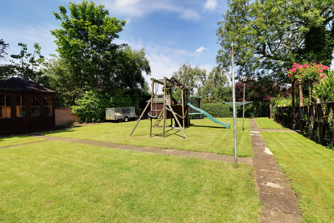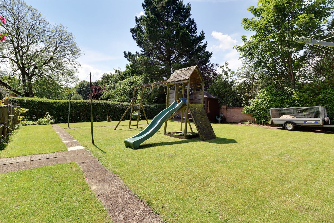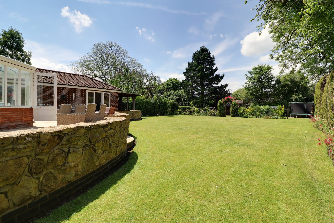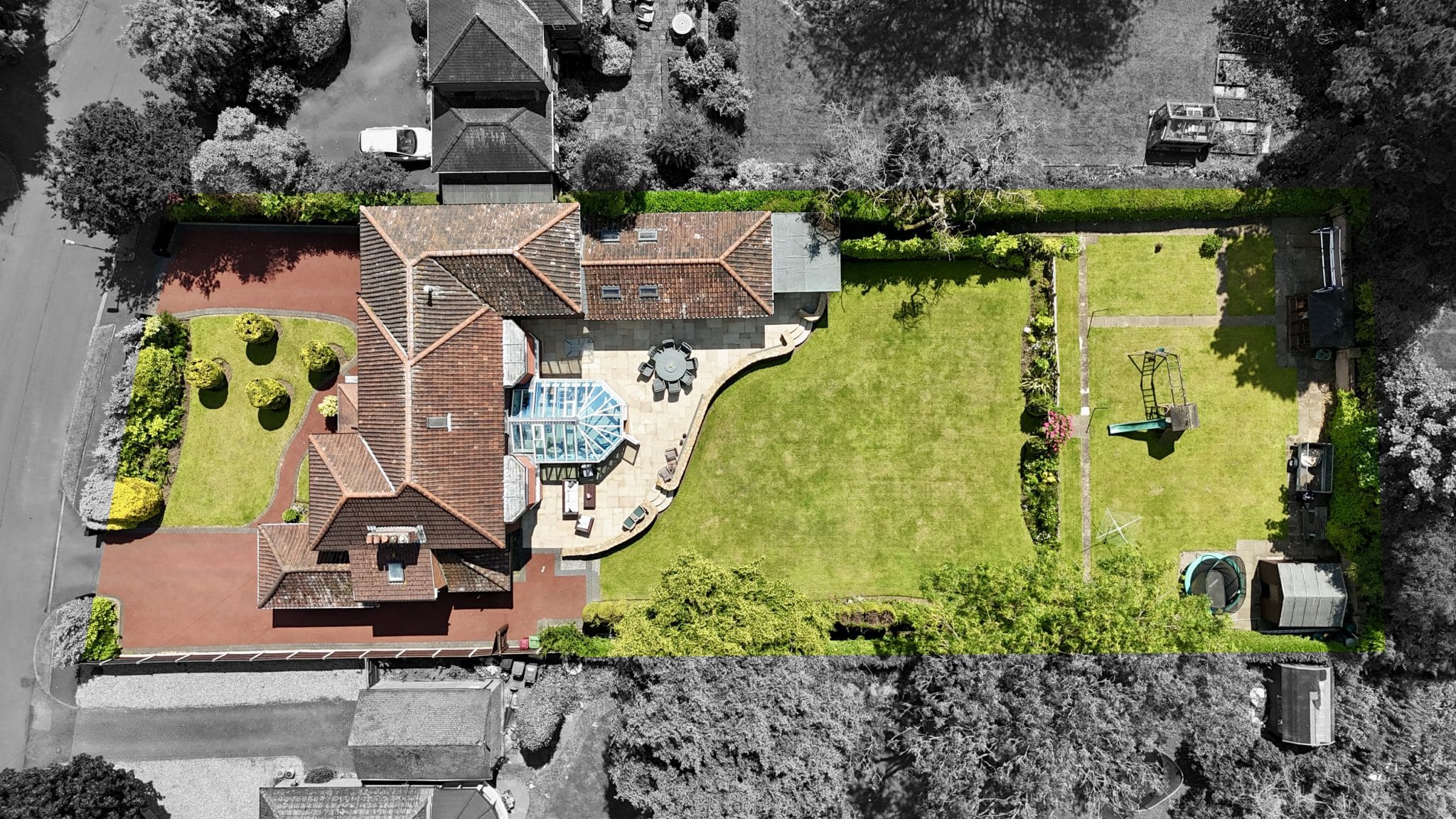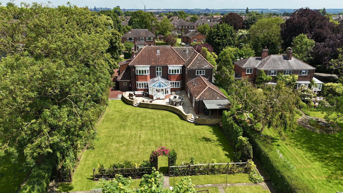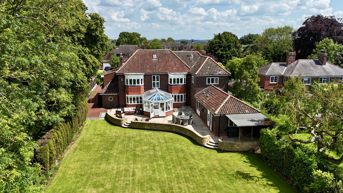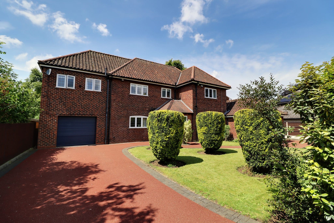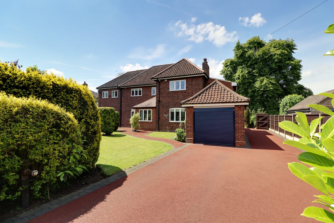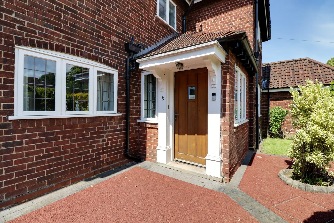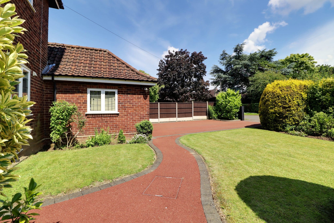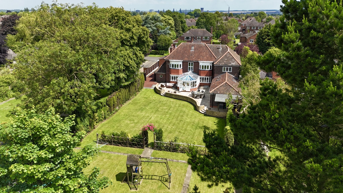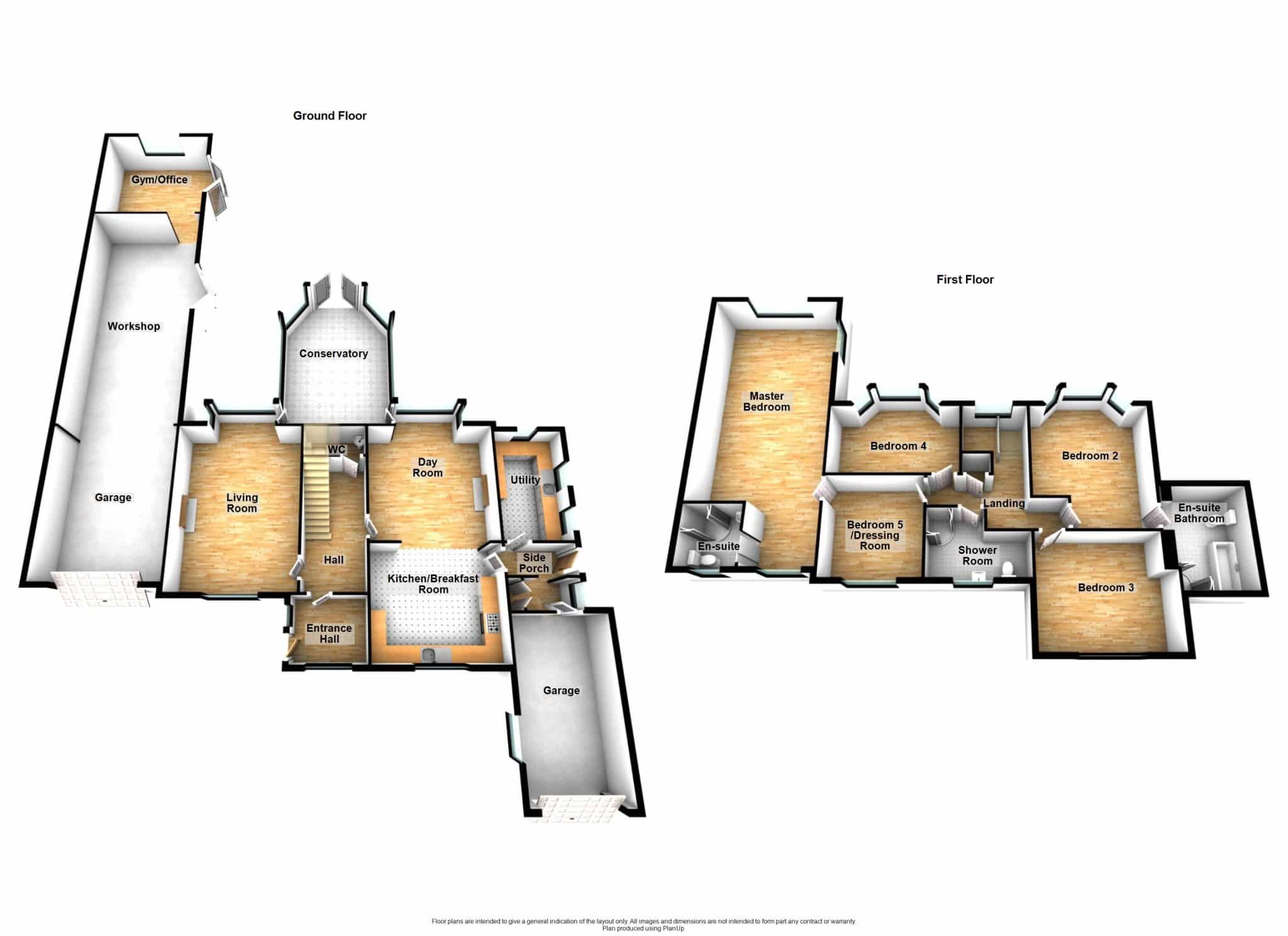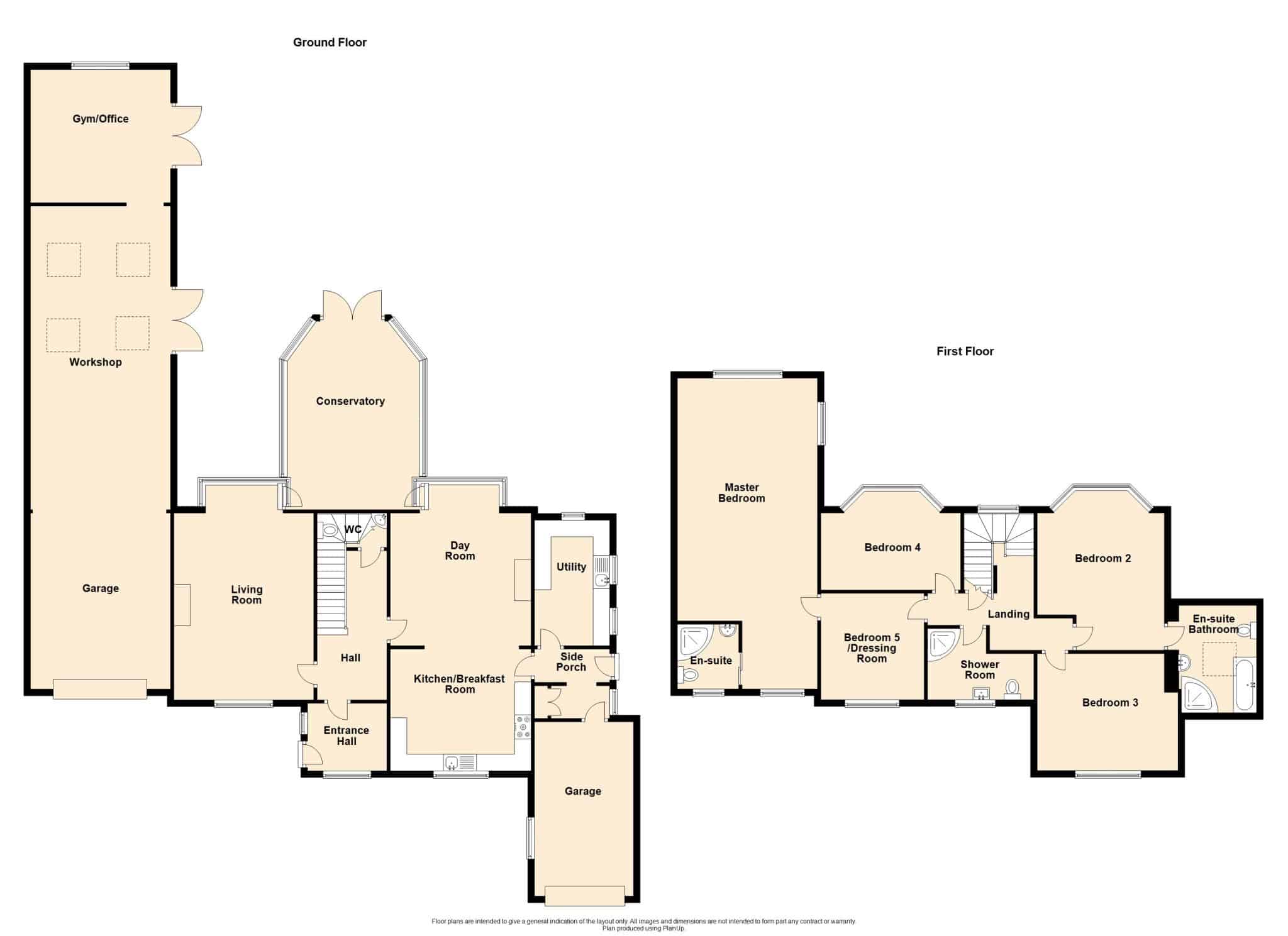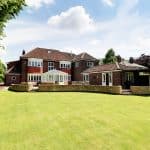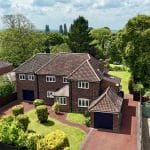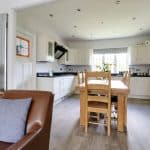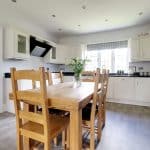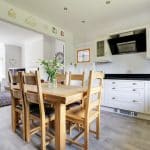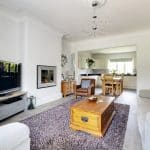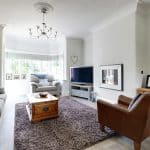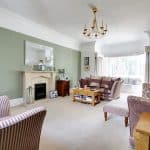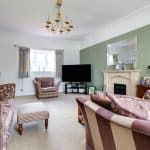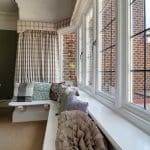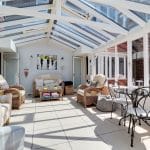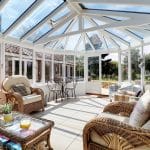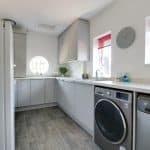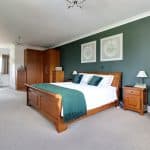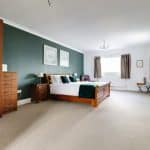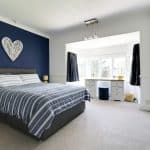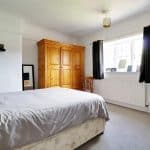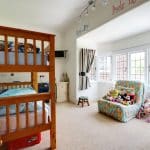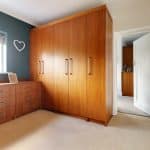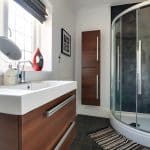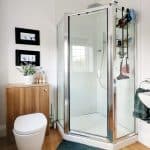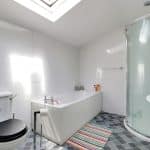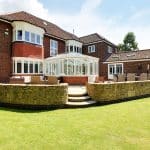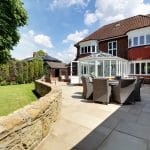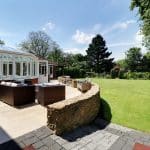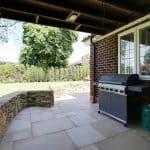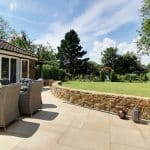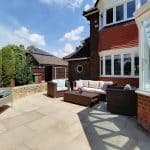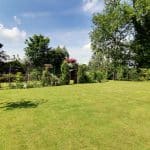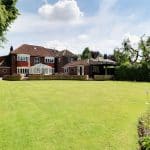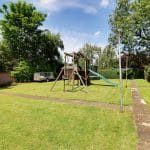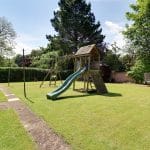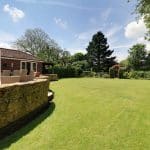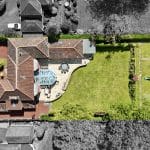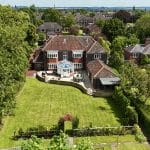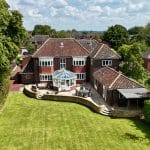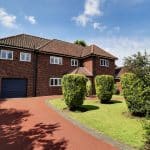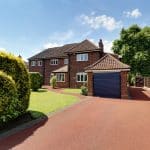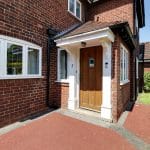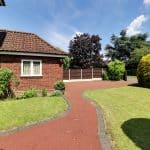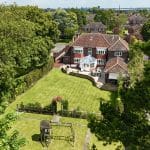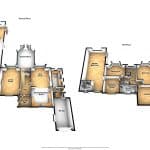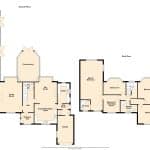Westcliff Gardens, Scunthorpe, Lincolnshire, DN17 1DT
£585,000
Westcliff Gardens, Scunthorpe, Lincolnshire, DN17 1DT
Property Summary
A rarely available and most impressive detached executive period home offering beautifully presented and well appointed accommodation that has been sympathetically updated retaining many original features and largely extended by the current owner to exacting standards being a perfect purchase for the discerning family buyer or professional couple. Located within one of Scunthorpe's finest and most sought after positions occupying mature established gardens that approach 0.4 of an acre. The charming accommodation comprises, front entrance porch, inner reception hallway with cloakroom, fine main living room, rear garden conservatory, quality bespoke fitted breakfasting kitchen with an open aspect to a day room that also allows access to the conservatory, side entrance hallway with personal door to the garage and to a large modern fitted utility room. The first floor has a central landing leading to 4 double bedrooms with 2 en-suites and a fitted master dressing room, all accompanied by a family shower room. Gardens to the front are lawned with mature planting providing privacy with a twin driveway allowing extensive parking and access to both garages. Broad side access allows parking for a caravan or motorhome if required and leads into a beautiful, westerly facing rear garden being principally lawned with further mature planting and a curved edged, stone raised, flagged patio that adjoins the rear of the property providing an excellent space to entertain. A key feature for any vehicle enthusiast is the tandem length, purpose built garage/workshop that creates excellent storage and a workshop area with a 'plutone car storage lift' and linked gymnasium/home office. Finished with double glazing and a gas fired central heating system. Viewing of this fine home comes with the agents highest of recommendations. View via our Finest department within our Brigg Branch on 01652 651777.
Full Details
A rarely available and most impressive detached executive period home offering beautifully presented and well appointed accommodation that has been sympathetically updated retaining many original features and largely extended by the current owner to exacting standards being a perfect purchase for the discerning family buyer or professional couple. Located within one of Scunthorpe's finest and most sought after positions occupying mature established gardens that approach 0.4 of an acre. The charming accommodation comprises, front entrance porch, inner reception hallway with cloakroom, fine main living room, rear garden conservatory, quality bespoke fitted breakfasting kitchen with an open aspect to a day room that also allows access to the conservatory, side entrance hallway with personal door to the garage and to a large modern fitted utility room. The first floor has a central landing leading to 4 double bedrooms with 2 en-suites and a fitted master dressing room, all accompanied by a family shower room. Gardens to the front are lawned with mature planting providing privacy with a twin driveway allowing extensive parking and access to both garages. Broad side access allows parking for a caravan or motorhome if required and leads into a beautiful, westerly facing rear garden being principally lawned with further mature planting and a curved edged, stone raised, flagged patio that adjoins the rear of the property providing an excellent space to entertain. A key feature for any vehicle enthusiast is the tandem length, purpose built garage/workshop that creates excellent storage and a workshop area with a 'plutone car storage lift' and linked gymnasium/home office. Finished with double glazing and a gas fired central heating system. Viewing of this fine home comes with the agents highest of recommendations. View via our Finest department within our Brigg Branch on 01652 651777.
Front Entrance Porch
Having a feature open panelled double glazed entrance door and front and side hardwood double glazed and leaded windows, tiled flooring, fitted storage cupboards and internal glazed door leads through to;
Inner Hallway
Having a return staircase allowing access to the first floor accommodation with original open balustrading and twin square newel post with half panelling to walls, under stairs storage, detailed wall to ceiling coving, ceiling rose and doors off to;
Cloakroom
Enjoys a two piece suite in white comprising of a low flush WC, stylish corner fitted wall mounted wash hand basin with tiled splash back and cabinet beneath and oak flooring.
Fine Main Living Room 4.24m x 5.64m
Plus a deep projecting hardwood double glazed and leaded bay window with internal door leading through to the conservatory, further front matching window, central live flame coal effect gas fire with a marble surround and mantle, TV point, wall to ceiling coving and single wall light point.
Conservatory 4.05m x 4.46m
With dwarf walling with above hardwood double glazed windows, rear French doors allowing access to the garden, glazed hipped and pitched roof, tiled flooring, wall mounted electric heater and internal doors through to;
Day Room 4.24m x 4.26m
Plus a rear projecting hardwood double glazed and leaded window, feature inset live flame gas log effect fire with stylish stainless steel effect surround, TV point, decorative wall to ceiling coving, ceiling rose, internal door leading back through to the entrance hallway and broad opening to;
Quality Fitted Dining Kitchen 3.6m x 4.24m
Having a front hardwood double glazed and leaded window and enjoying an extensive range of bespoke fitted shaker style furniture with cupped and curved brushed aluminum style pull handles, twin eye level glazed fronted units with internal glass shelving and downlighting, eye level double Neff oven and microwave, feature granite worktop with matching uprising incorporating a one and a half bowl stainless steel sink unit with etched drainer to the side and block mixer tap with a 5-ring electric induction Smeg hob with overhead glazed and stainless steel extractor, wooden style cushioned flooring continuing through to the day room, inset modern ceiling spotlights and an internal panelled and glazed door with stained pattern glazing leads through to;
Side Entrance
With a hardwood double glazed entrance door, side hardwood double glazed leaded window, built in cloaks storage cupboard with hanging rail, personal door to the garage and door through to;
Utility 2.26m x 3.74m
With surrounding hardwood double glazed and leaded windows with rear feature circular window providing an extensive range of fitted stylish gloss grey furniture with hidden stainless steel pull handles with a complementary patterned worktop incorporating a single stainless steel sink unit with drainer to the side and block mixer tap, plumbing and space for an automatic washing machine and dryer, space for an upright fridge freezer and concealed gas fired central heating boiler and wooden style cushioned flooring.
First Floor Landing
With a rear hardwood double glazed and leaded picture window enjoying views across the rear garden, continuation of original hand railing and panelling to walls, dado railing above, built in airing cupboard with cylinder tank and wall mounted thermostat, loft access with drop down ladder and doors off to;
MASTER BEDROOM SUITE
Dressing Room 3.19m x 3.1m
With front hardwood double glazed and leaded window, generously fitted with walnut furniture with hanging rails and drawer units with brushed aluminium style pull handles, wall to ceiling coving and door through to;
Master Bedroom 4.18m x 9.4m
Enjoying a multi aspect with three hardwood double glazed and leaded windows, matching fitted furniture to the dressing room, wall to ceiling coving, loft access and a pocket door to;
En-Suite Shower Room 1.85m x 1.93m
With front hardwood double glazed leaded window with pattern glazing and a quality suite in white comprising of a low flush WC with matching vanity wash hand basin and mirrored cabinet above, walk-in shower cubicle with mermaid boarding to walls, glazed screen, overhead mains shower, oak style flooring, stylish radiator with towel rail, inset ceiling spotlights and extractor.
Family Shower Room 3.26m x 2.07m
With front hardwood double glazed and leaded window with pattern glazing, enjoying a three piece modern suite in white comprising of a low flush WC, broad vanity wash hand basin being wall mounted and with walnut drawers beneath, matching wall mounted storage cabinet, walk-in shower cubicle with mermaid boarding to walls, glazed screen and overhead electric shower, slate effect cushioned flooring, fitted towel rail, wall to ceiling coving and inset ceiling spotlights.
Rear Double Bedroom 2 3.61m x 4.22m
Plus a projecting rear hardwood double glazed and leaded bay window, white fronted fitted wardrobes, dado railing, wall to ceiling coving, TV point and door to;
En-Suite Bathroom 2.27m x 3.34m
With a side double glazed roof light, matching four piece suite in white comprising of a low flush WC, pedestal wash hand basin, panelled bath and a walk in shower cubicle with mermaid boarding to walls, glazed screen and overhead electric shower and tiled effect cushioned flooring.
Front Double Bedroom 3 4.24m x 3.63m
With a front hardwood double glazed and leaded window and picture railing.
Rear Double Bedroom 4 3.61m x 4.22m
With a front hardwood double glazed and leaded window and picture railing.
OUTBUILDINGS
Integral Garage 5.42m x 3.07m
A integral single garage with electric roller up and over door, side windows, internal power and lighting, loft access and personal door through to the side entrance hall.
Main Garage/Workshop 14.63m x 4.2m
Having electric roller front door with quality heavy duty internal ramp providing two tier car parking, rubber mat flooring, internal power and lighting, fitted storage shelving, corner sink unit with storage cabinet beneath, TV point, part vaulted ceiling with four roof lights and central ceiling strip lights and broad side hardwood double glazed French doors leading out to the flagged seating area and a matching roller security door leads to the rear gymnasium/home office.
Gymnasium/Home Office 4m x 4.2m
With side hardwood French doors, rear hardwood double glazed and leaded windows and pitched roof.
Grounds
Located in one of Scunthorpe’s premier positions with beautifully landscaped gardens of an excellent size with the front having shaped lawned with mature shrubbed and planted borders having the benefit of two tarmac block edged driveways providing sufficient parking for multiple vehicles with access to both garages and with broad side access that could comfortably house a caravan or motorhome with side entrance door and with double opening gates leading to a beautifully cared for garden that has a quality flagged seating area with curved stone walling with two step access routes to a lawned garden with mature hedged borders, central divide with arch and access to a play garden designated for children being lawn with concrete laid pathways with timber store shed and summer house.

