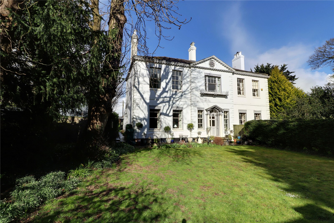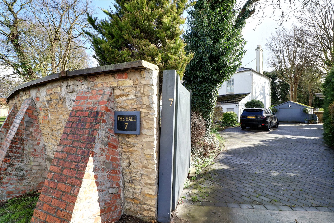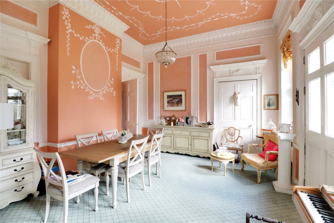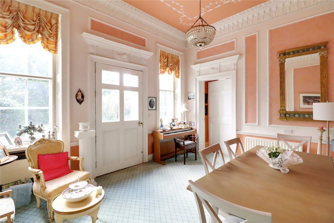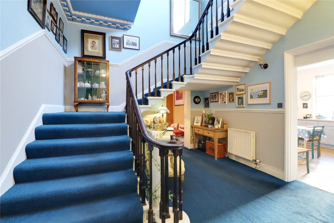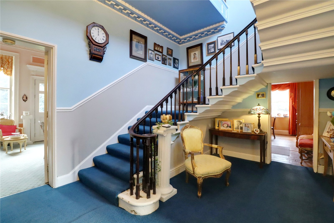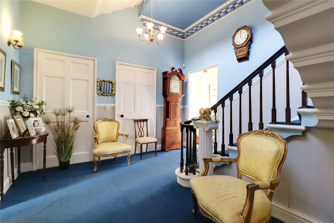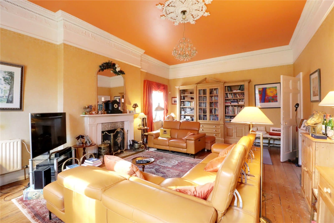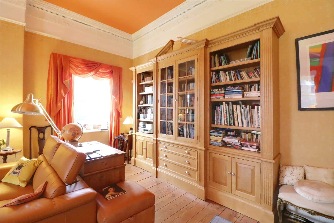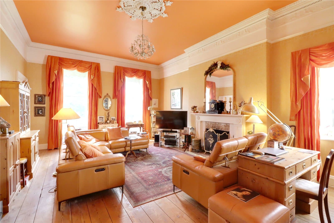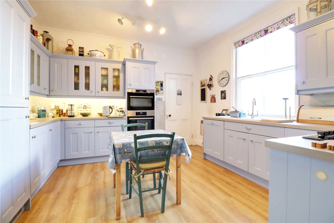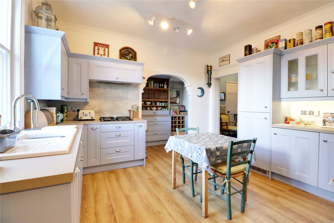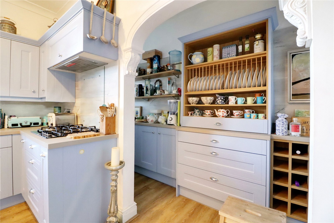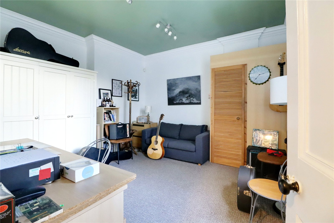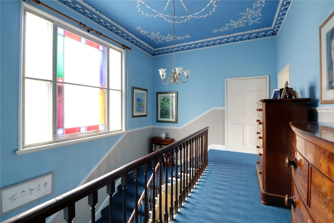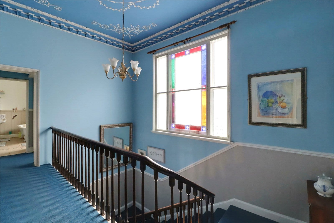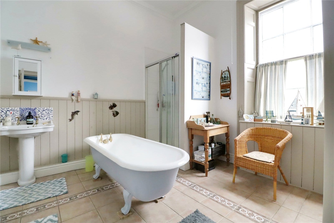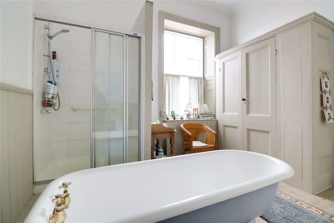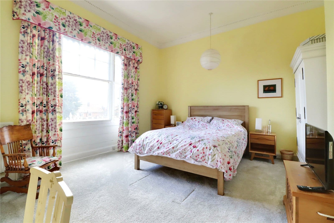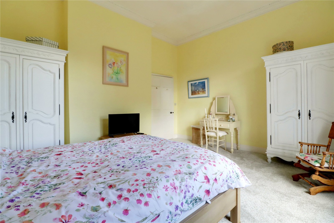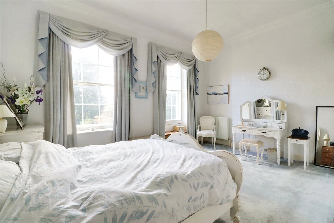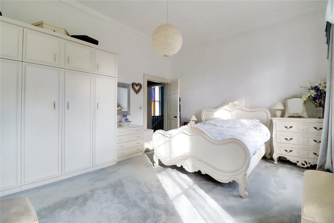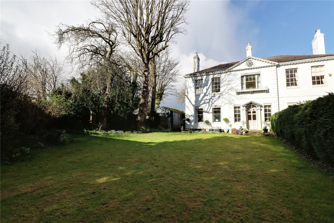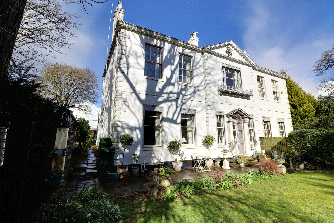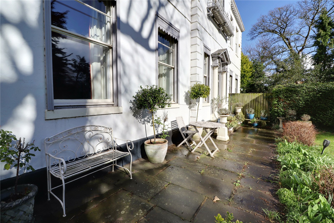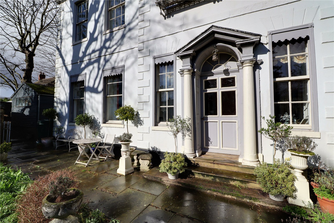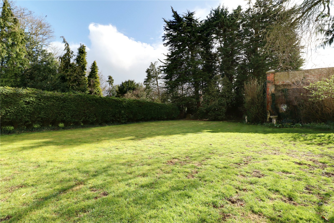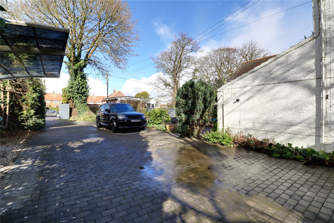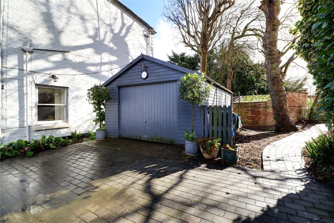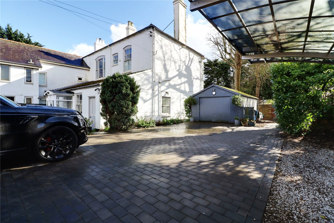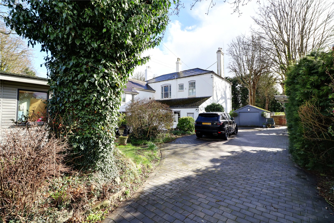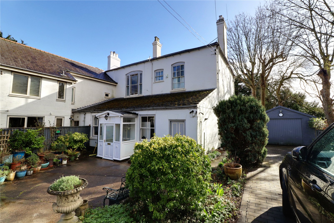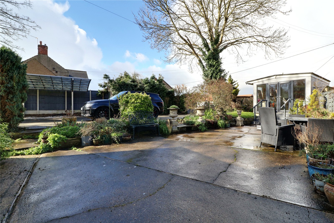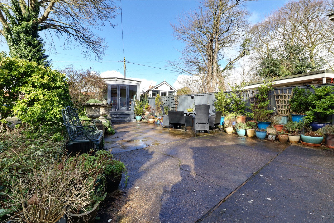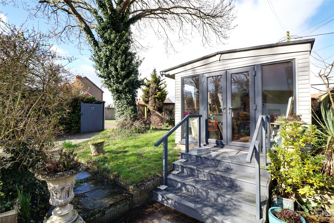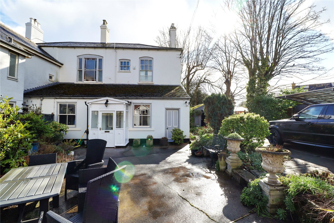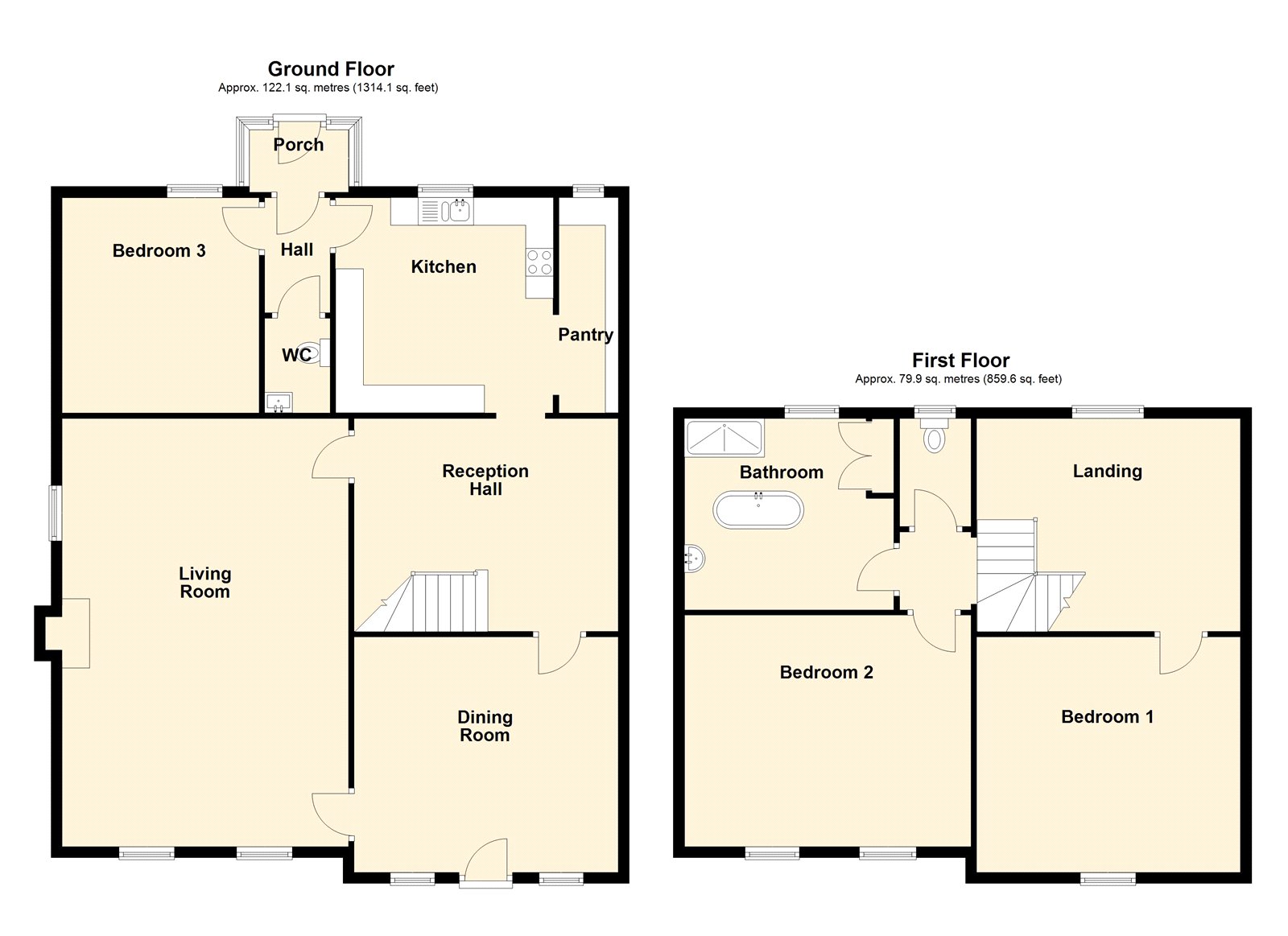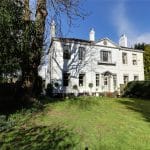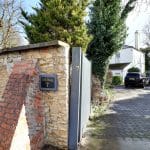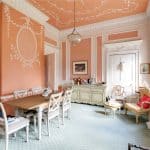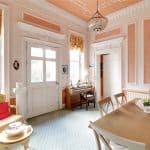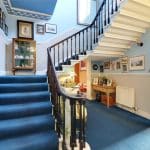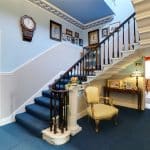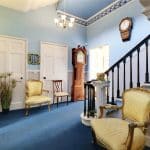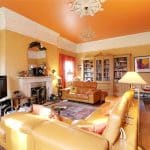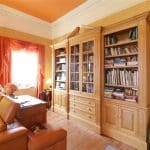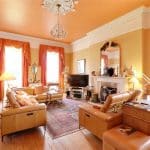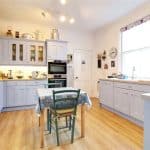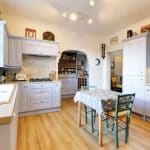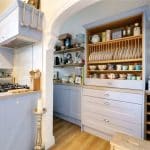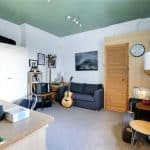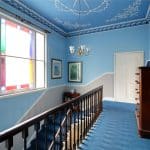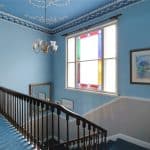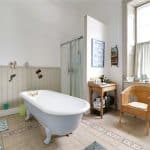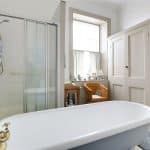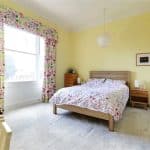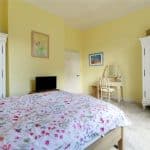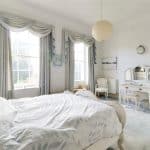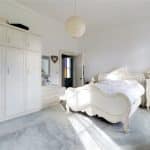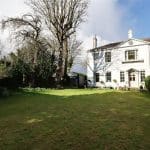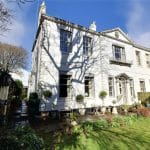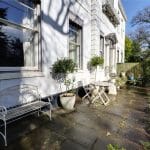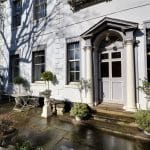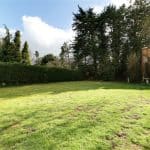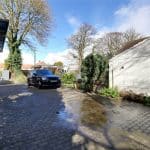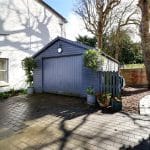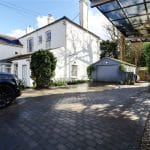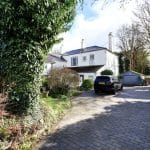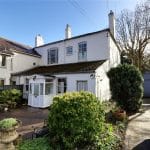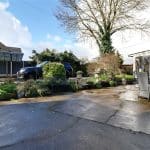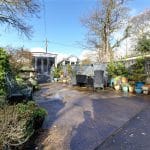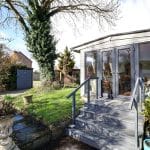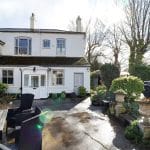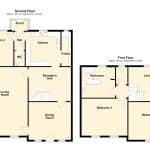West Street, Winterton, Lincolnshire, DN15 9QG
£425,000
West Street, Winterton, Lincolnshire, DN15 9QG
Property Summary
Full Details
Rear Porch 1.75m x 1.1m
Being of a timber construction with surround glazed windows and double glazed rear panelled entrance door, slate tiled style flooring and an internal original four panelled door leads through to;
Rear Inner Hallway 1.19m x 2.4m
Enjoys matching slate style tiled flooring and an internal
doors through to the kitchen, cloakroom and ground
floor bed 3/study.
Cloakroom 1.19m x 1.71m
Provides a two piece modern suite in white comprising a low flush WC, corner fitted vanity wash hand basin with tiled splash back and cushioned style flooring.
Ground Floor Bedroom 3/Study 3.83m x 4.21m
With rear vertical sliding single glazed sash window, detailed wall to ceiling coving and fitted corner storage cupboard concealing a mounted Viessmann gas fired central heating boiler.
Attractive Fitted Kitchen 3.93m x 3.93m
With rear vertical sliding single glazed sash window with secondary glazing. The kitchen enjoys an extensive range of fitted furniture finished in a pale blue and of a shaker style with chrome button and cupped pull handles with a number of eye level units having frosted glazed fronts, feature worktop incorporates a one and a half bowl ceramic sink unit with drainer to the side and chrome block mixer tap, built-in four ring gas hob with overhead extractor and eye level double oven, wooden style flooring, wall to ceiling coving and a feature archway leads through to;
Central Reception Hall 4.76m x 3.85m
Enjoying a most attractive shallow step return staircase allowing access to the first floor accommodation with open spell balustrading and spun newel post with a solid wooden matching handrail, dado railing, original decorative wall to ceiling coving and doors through to;
Formal Dining Room 4.76m x 4.26m
With front original panelled and glazed entrance door with patterned detailing above, with twin vertical sliding single glazed sash windows to either side with secondary glazing and original casings, feature original moulding to walls and wall to ceiling coving and doors through to;
Large Main Living Room 5.18m x 7.72m
Enjoying a dual aspect with twin front and side vertical sliding single glazed sash windows with secondary glazing and original casings, a handsome open fireplace with a broad surround and projecting mantel and raised projecting marble tiled hearth, exposed floorboards, picture railing, detailed moulding and wall to ceiling coving, feature ceiling rose, TV point and bespoke fitted oak display cabinet.
First Floor Landing 4.76m x 3.81m
With original stain glass window with adjoining side light and fitted secondary glazing, continuation of feature staircase, dado railing, decorative wall to ceiling coving, ceiling mouldings and doors through to;
Rear Double Bedroom 1 4.76m x 4.27m
With rear vertical sliding single glazed sash windows with secondary glazing detailed wall to ceiling coving.
Rear Double Bedroom 2 5.18m x 4.14m
Enjoying twin rear hardwood vertical sliding sash windows with secondary glazing and wall to ceiling coving.
Family Bathroom 3.63m x 3.46m
With rear vertical sliding single glazed sash window with secondary glazing and original casing shutters, large corner fitted airing cupboard with cylinder tank and shelving providing a traditional suite in white comprising a pedestal wash hand basin, original cast iron free standing rolled top bath, a double walk-in shower cubicle with electric shower, glazed walls and sliding screen, tiled flooring, dado railing and wall to ceiling coving.
Grounds
The property is entered via West Street through a large double opening timber doors between original dressed stone walling with coping tops and matching pedestrian gateway and onto a substantial block paved driveway that allows extensive parking for a large number of vehicles with part glazed shelter and enjoying direct access to a timber framed garage. To the rear of the property, there is a hard standing courtyard style garden with planted borders and steps up to a luxury sunroom/cabin with glazed front and sides providing an excellent area to either entertain or to work from, a stone flagged pathway between the property and the garage leads to a principal garden that benefits from a southerly aspect coming principally lawned with mature established trees, hedged, fenced and walled boundaries enjoying extreme privacy and with continuation of flag work running across the front of the property providing a pleasant seating area. The front garden enjoys picturesque views across the front elevation taking in the design and character with rolled edged flagged steps up to the entrance door.
Substantial Timber Garage 6.1m x 3.75m
With up and over front door, side and rear windows and internal power and lighting.
Garden Summer House/Studio 4.81m x 3.18m
With uPVC double glazed French doors with adjoining side lights allowing access to the courtyard and matching side windows, wooden flooring, matching clad finish to ceilings and internal lighting.
Double Glazing
The property enjoys original fitted single glazed windows.
Central Heating
There is a gas fired central heating system to radiators.

