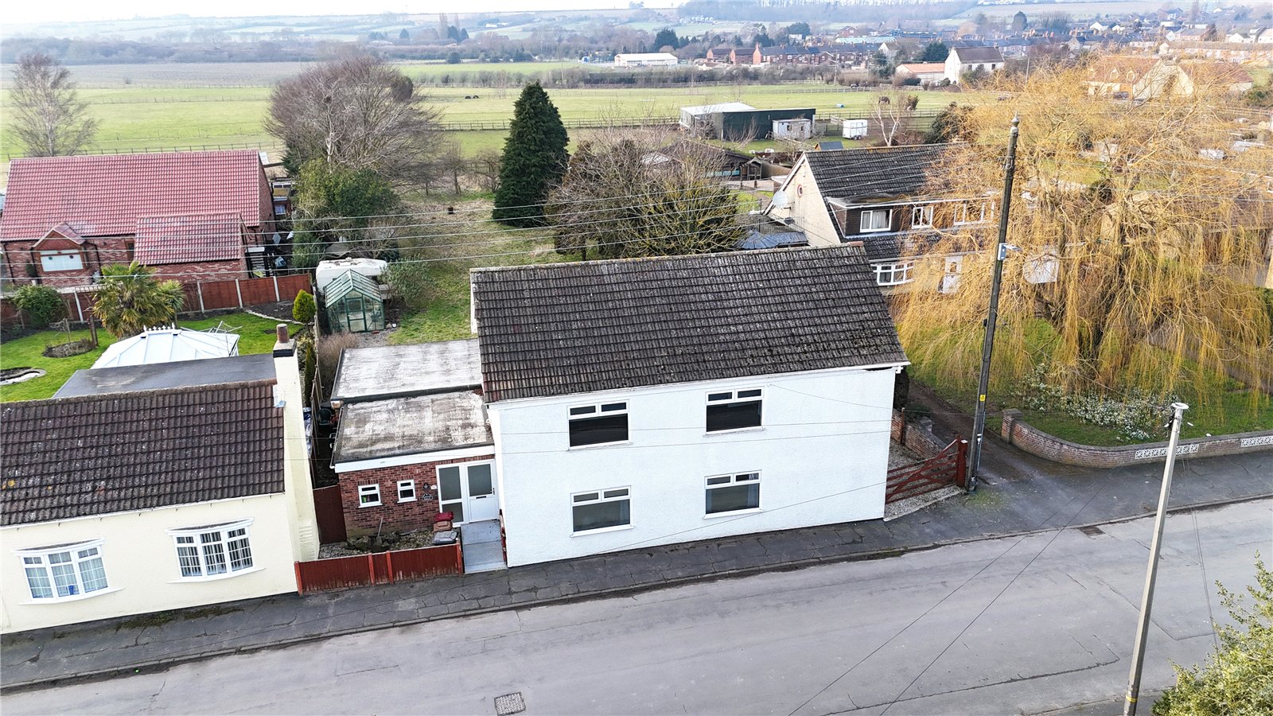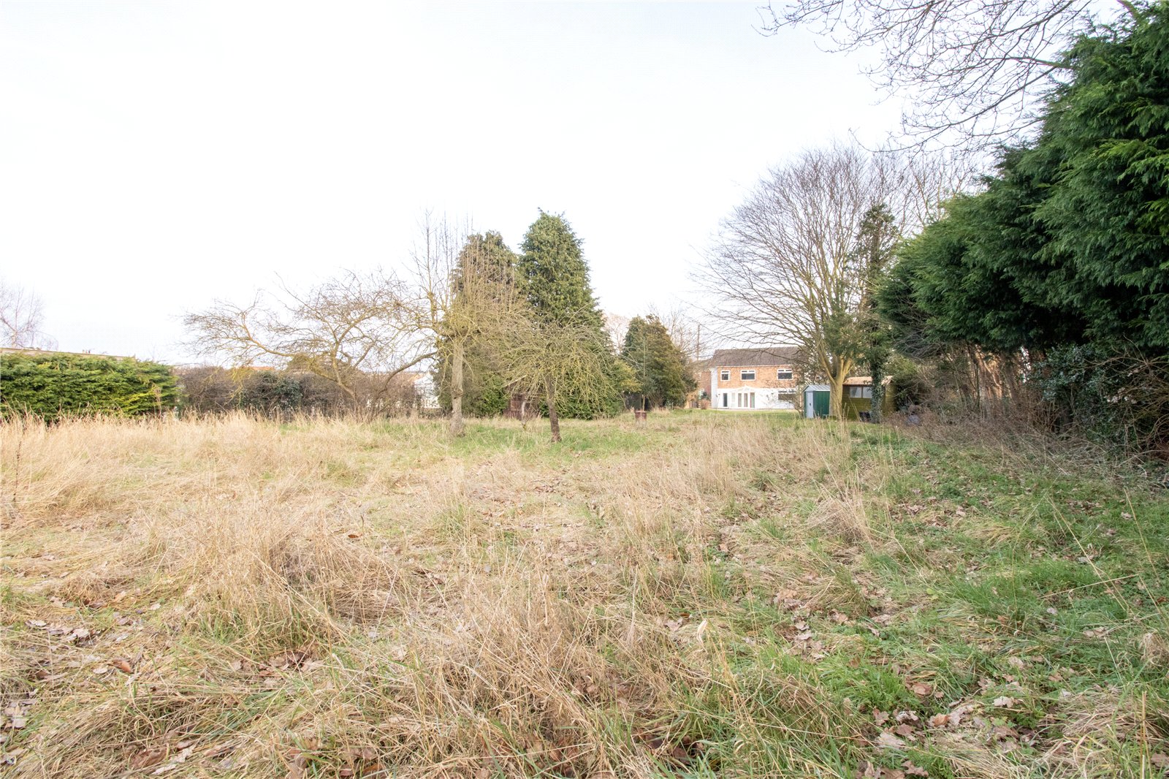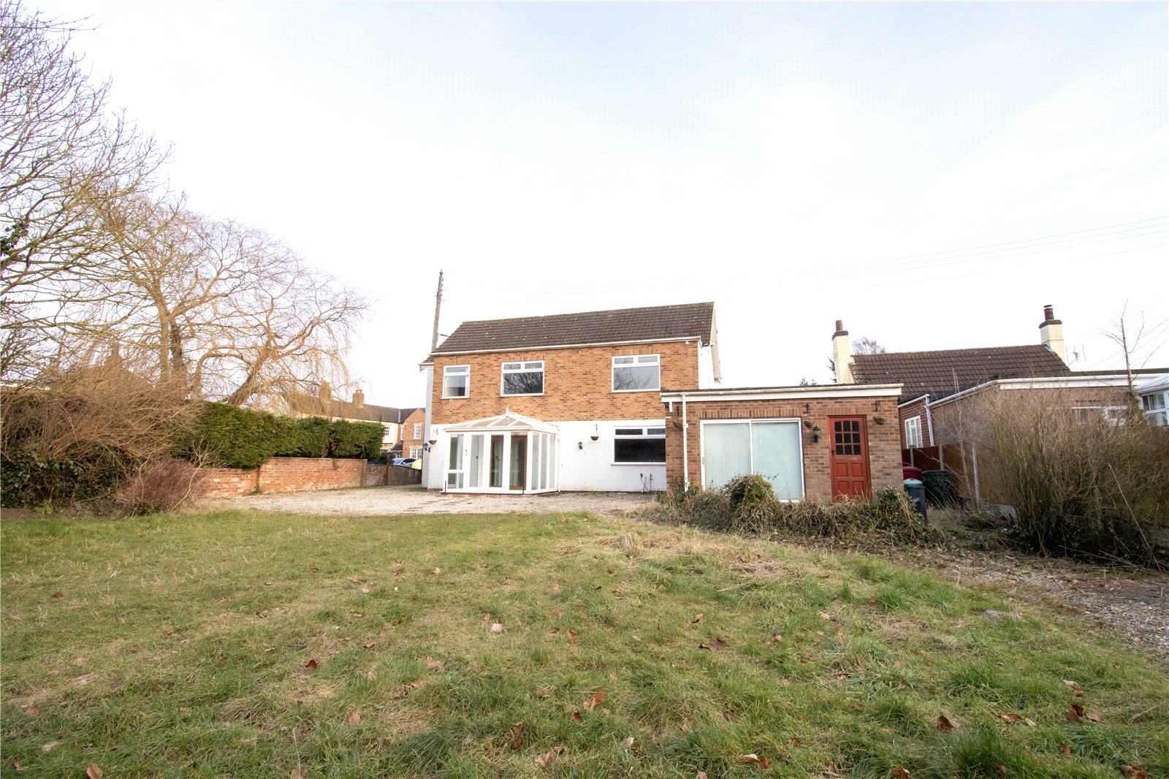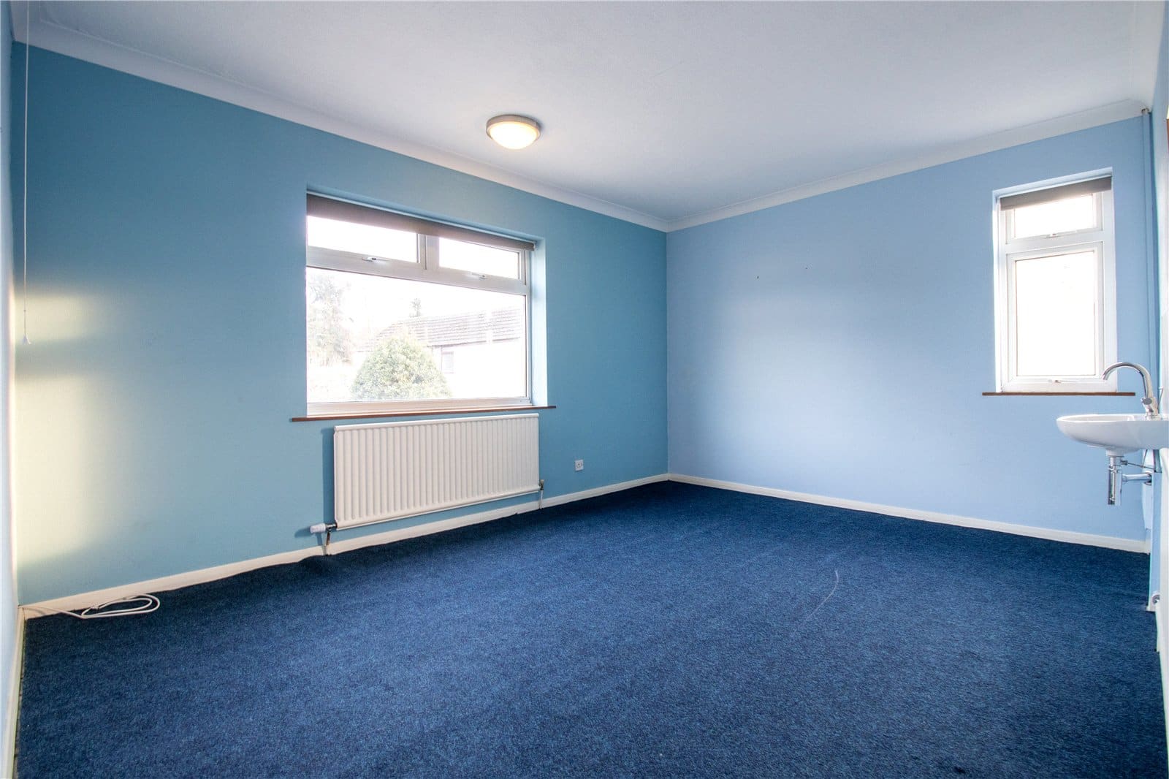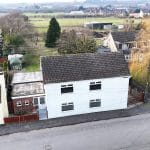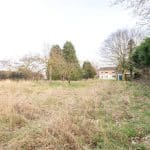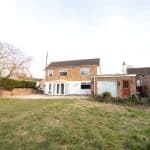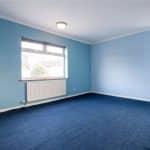West Street, Barnetby-Le-Wold, Lincolnshire, DN38 6JP
£349,950
West Street, Barnetby-Le-Wold, Lincolnshire, DN38 6JP
Property Summary
Full Details
A rare opportunity of approximately 0.42 acres freehold in Barnetby-Le-Wold, North Lincolnshire. Four generously sized double bedrooms upstairs. With a larger extended downstairs.
High Gables, 14-16 West Street, is a detached family home in a peaceful rural setting.
This impressive home boasts four reception rooms, including a double length lounge that opens into a conservatory overlooking the large garden. There are also additional spaces providing lots of living space. The property has a well-thought-out layout that can be used as desired. Fantastic space both internally and externally, ideal for modernisation. There is an upstairs spacious full family bathroom, and a downstairs wet room with shower and toilet.
Externally, the rear garden is an exceptional highlight, predominantly laid to lawn, with mature trees and fruit trees, and offering open field views, perfect for enjoying the tranquillity of the countryside. It also includes a small patio with two ponds used for a table/ seating area, a greenhouse and a metal shed.
A small front garden welcomes you into the home by the front door. At the opposite end of the property, a timber gated driveway leads to ample off-road parking for multiple vehicles and the garden.
Additionally, the property features a large double garage, which has been partially converted into an extra reception space: offering flexibility for a home office or gym. With sockets, and electric/ gas heating, it has been used as a flexible indoor space.
The present family have used the downstairs rooms as family or guest bedrooms in the past, whilst still having plenty of remaining reception spaces.
With fantastic potential and an enviable setting, this is a must-see property that truly needs to be viewed to be fully appreciated!
This home has convenient access to the motorway network, a railway station (<1mile away) with frequent trains, and is close to Humberside Airport (4 miles away). Ideal for local and long-distance commuters.
The property has gas central heating and double glazing throughout.
The village has a doctor’s surgery, primary school, sports field and playground, pub, and several shops.
The nearby market town of Brigg is just a short drive away.
Ground Floor
Entrance Hall 1.61m x 2.17m
Wet Room with Toilet & Shower 1.61m x 1.96m
Kitchen/Dining Room including Electric Aga oven 3.70m x 4.50m
Kitchen/ Utility room including additional countertop electric hob 2.69m x 4.29m
Reception Room 3.48m x 4.50m
Lounge Dining Area 7.23m x 3.58m
Conservatory 2.25m x 2.99m
Reception Room 2.00m x 2.60m
Study/Sitting Area 4.02m x 2.60m
Porch 0.94m x 1.47m
Double Garage/Reception Room 4.89m x 5.26m
First Floor
Study/Sitting Area off the upstairs landing ideal for potential home office working 0.94m x 1.47m
Upstairs hallway with loft access
Full-length loft, a fitted retractable ladder, light switch inside the loft hatch, leading to an extremely useful storage space with insulated boarded floor. Equal in area to the first storey.
Family bathroom with large corner bath and over-shower 2.32m x 2.61m
Front double bedroom with sink 3.49m x 3.59m
Doorway that directly connects the two front bedrooms
Front double bedroom with sink 3.45m x 5.12m
Rear double bedroom with sink 3.75m x 4.03m
Rear double bedroom 2.62m x 4.06m

