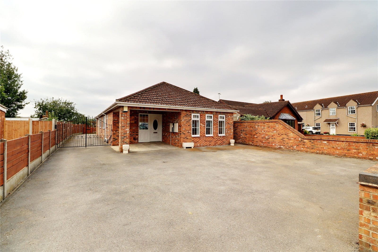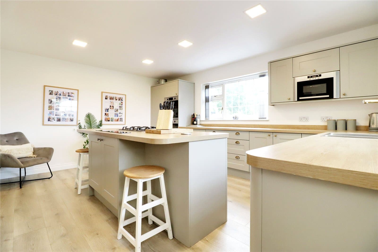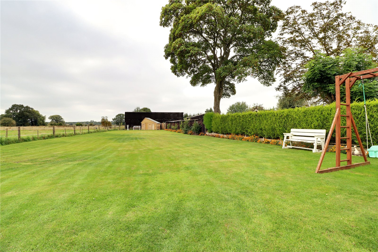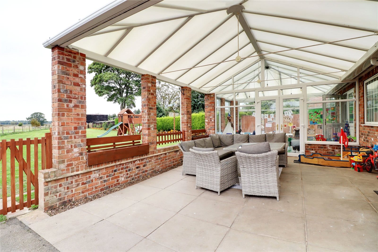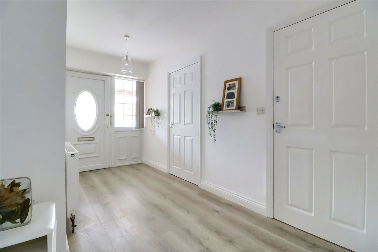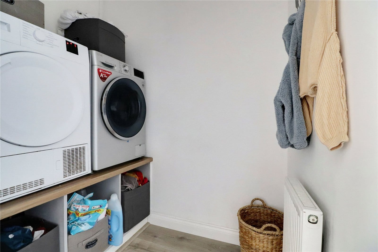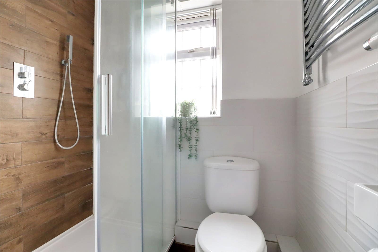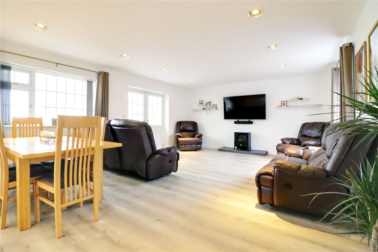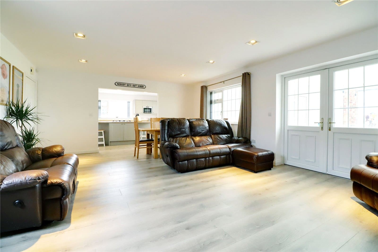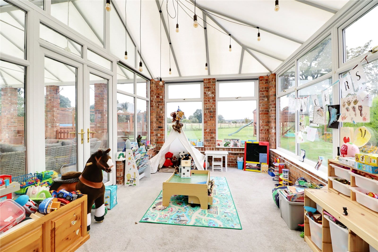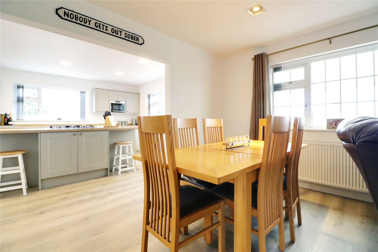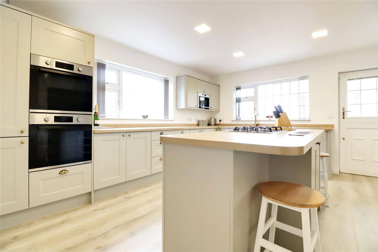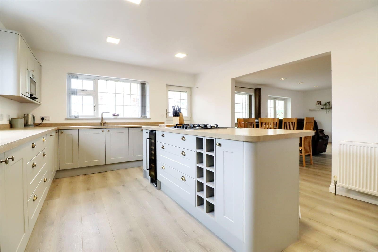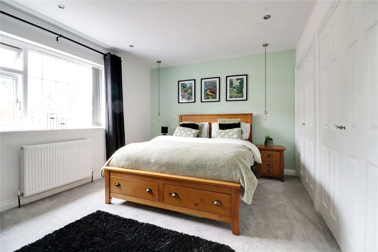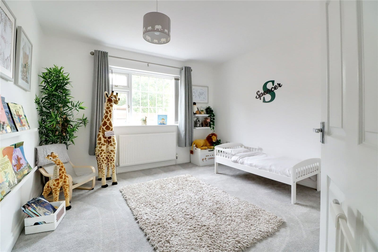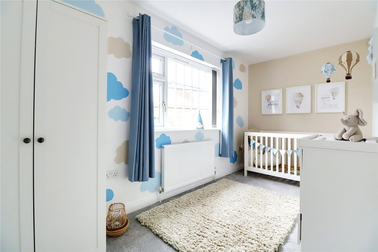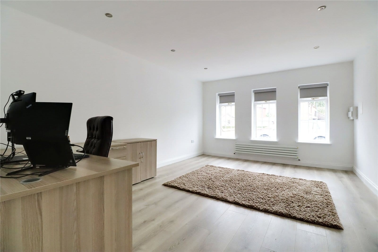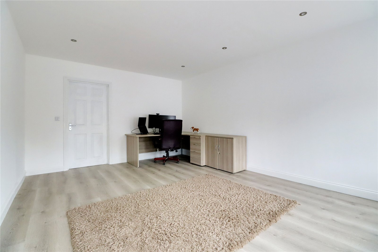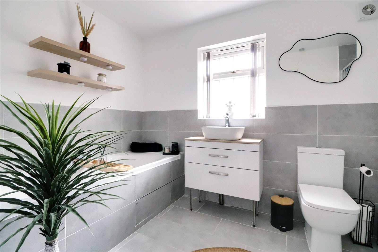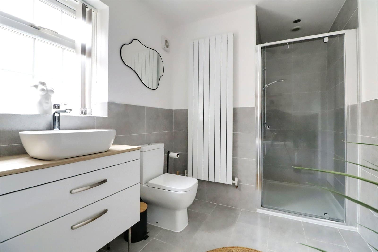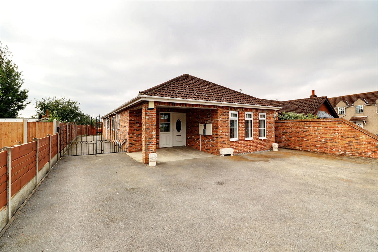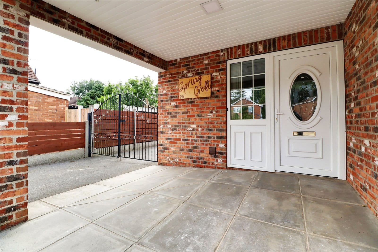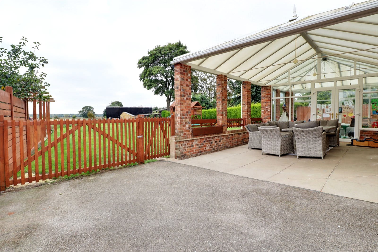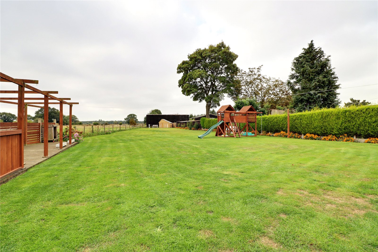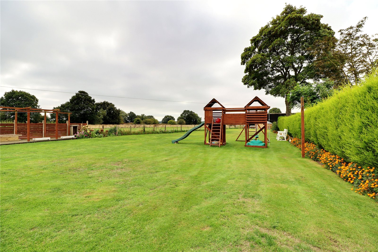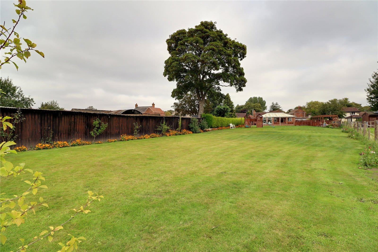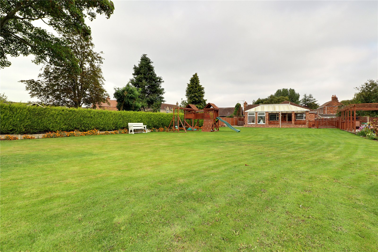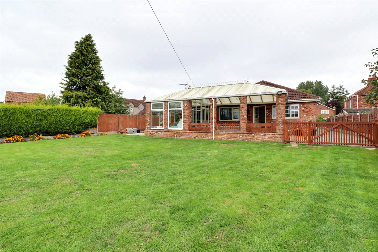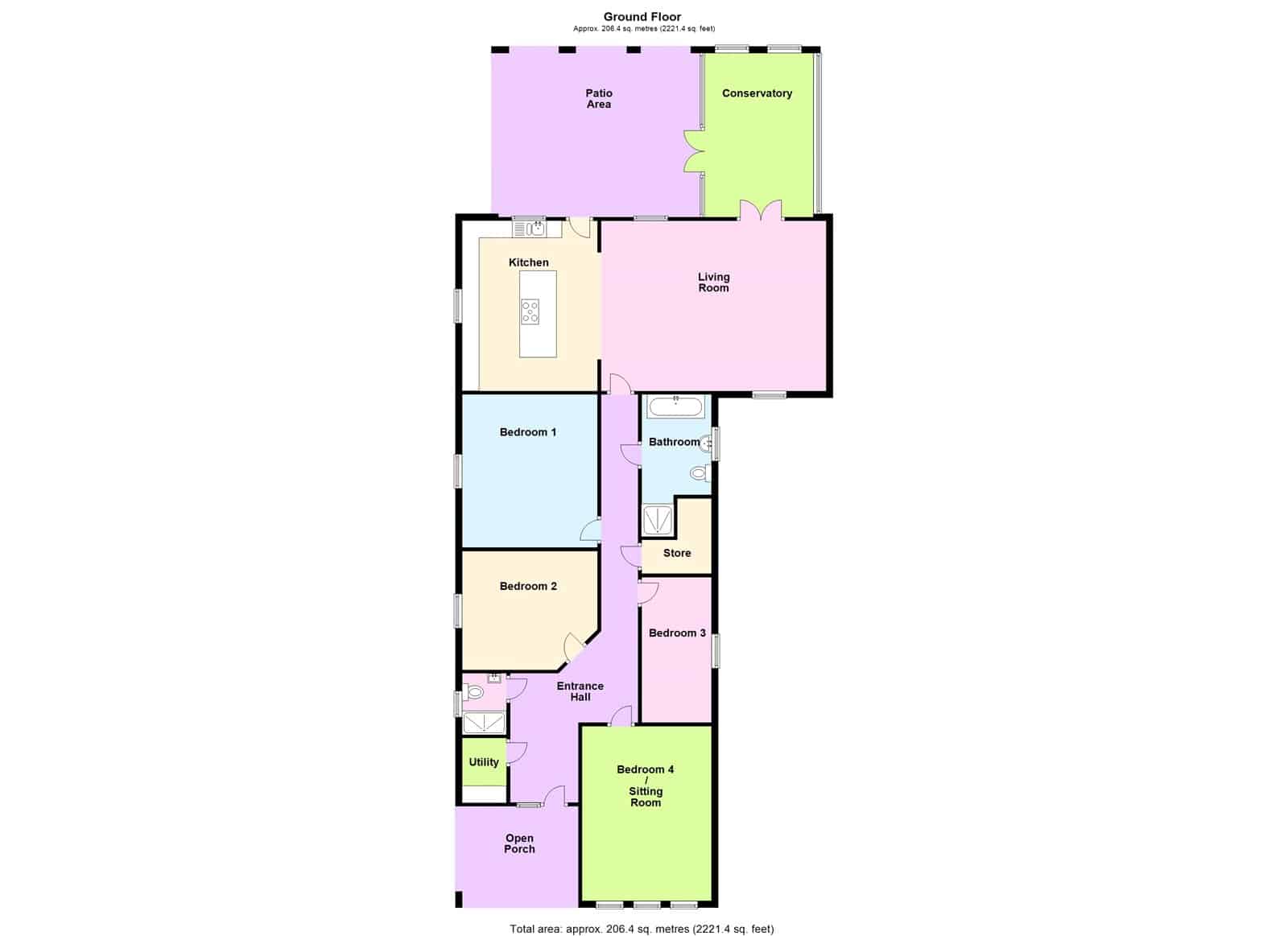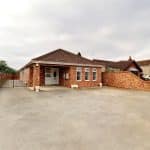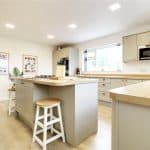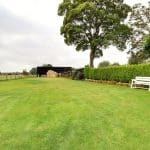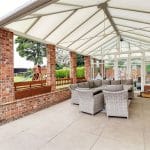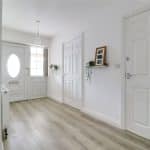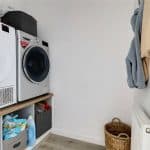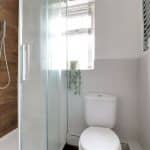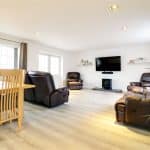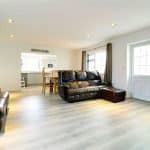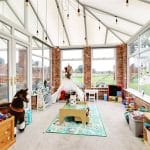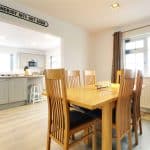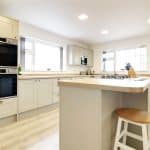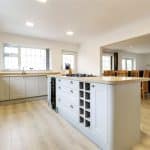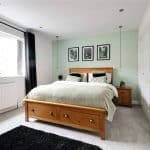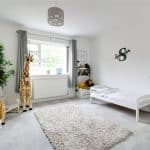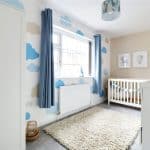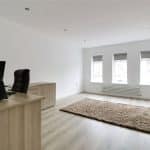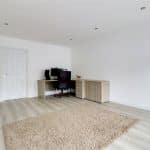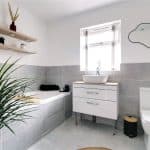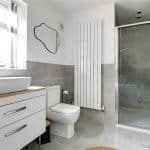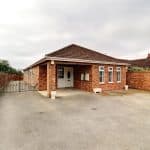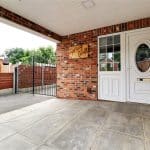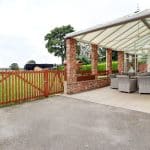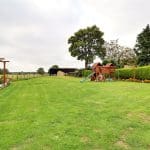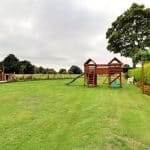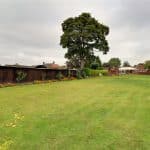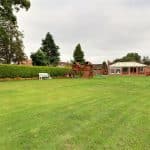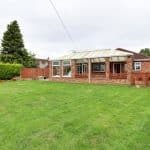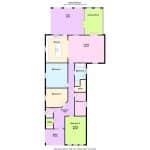West End Road, Epworth, Doncaster, Lincolnshire, DN9 1LA
£480,000
West End Road, Epworth, Doncaster, Lincolnshire, DN9 1LA
Property Summary
Full Details
Central Reception Hallway
Enjoying a front uPVC double glazed entrance door with inset patterned glazing and adjoining side light, l-shaped fitted storage cupboard housing a modern gas fired central heating boiler, loft access and quality wooden style flooring.
Utility Cupboard 1.29m x 1.89m
With plumbing available for an automatic washing machine and dryer, base storage and continuation of matching floor from the entrance hallway.
Shower Room 1.29m x 1.79m
With side uPVC double glazed window with patterned glazing and providing a three piece modern suite in white comprising a low flush WC, wall mounted wash hand basin, walk-in large shower cubicle with glazed screen and overhead main shower, tiled flooring, majority tiling to walls with chrome edging and fitted chrome towel rail.
Large Rear Living Room 6.58m x 4.98m
Enjoying a dual aspect with front and rear uPVC double glazed window, internal matching French doors leading to the conservatory and matching flooring that leads through from the entrance hallway, projecting tiled hearth with TV mount above, inset ceiling spotlights and broad squared arch leads through to a quality fitted kitchen.
Conservatory 3.17m x 4.79m
With dwarf walling and surrounding uPVC double glazed windows, polycarbonate hip and pitched roof and side French doors leads to a pleasant garden verander.
Kitchen 3.95m x 4.97m
Enjoying a dual aspect with side and rear uPVC double glazed windows and rear stable style door leading out to a sheltered veranda. The kitchen enjoys a quality range of matching shaker style low level units, drawer units and wall units with button and cup pull handles enjoying a complementary wooden style worktop with matching uprising that incorporates a one and a half bowl stainless steel sink unit with block mixer tap, central breakfasting island provides a five ring stainless steel gas hob with built-in Klarstein extractor, eye level double oven, integral appliances, inset modern LED spotlights and continuation of flooring from the living room.
Family Bathroom 2.06m x 2.95m
With side uPVC double glazed window with inset patterend glazing, a quality four piece suite in white comprises a low flush WC, feature wash hand basin set within a wooden top with storage drawers beneath and a central chrome mixer tap, his and hers tiled panelled bath and a walk-in shower cubicle with overhead main shower and glazed screen, tiled flooring with matching tiling to walls with chrome edging and wall extractor.
Double Bedroom 1 3.97m x 4.47m
With a side uPVC double glazed window, fitted his and hers wardrobes and inset modern ceiling spotlights.
Double Bedroom 2 3.96m x 3.45m
With side uPVC double glazed windows and built-in wardrobes.
Bedroom 3 2.06m x 4.26m
With a side uPVC double glazed window.
Bedroom 4 / Sitting Room 3.77m x 5.1m
Enjoying matching triple front uPVC double glazed windows, inset modern LED spotlights and quality wooden style flooring.
Grounds
To the front the property has a walled boundaries with a large tarmac laid driveway providing parking for numerous vehicles. The driveway continues down the side and allows access to the rear of the property and enjoys decorative wrought iron gates for security. The front enjoys a sheltered entrance with a flagged ramped access with external walled power supply. The rear garden is of an excellent size, come principally laid to lawn enjoying a Southey aspect with open countryside views and provides a large decked seating area. Adjoining the rear is a nice attractive veranda as a continuation of the conservatory with a polycarbonate hipped and pitched roof providing a perfect outside area to entertain with power and water supply.
Double Glazing
The property enjoys the benefit of uPVC double glazed windows and doors.
Central Heating
There is a modern gas fired Ideal central heating system to radiators.

