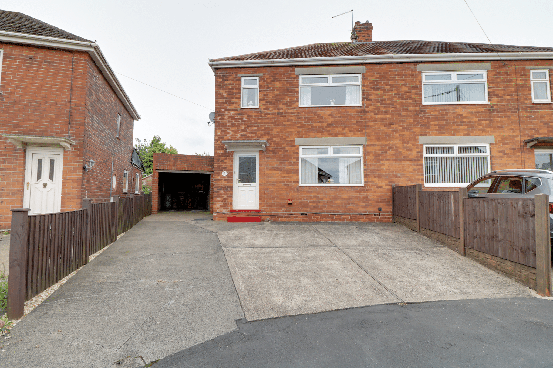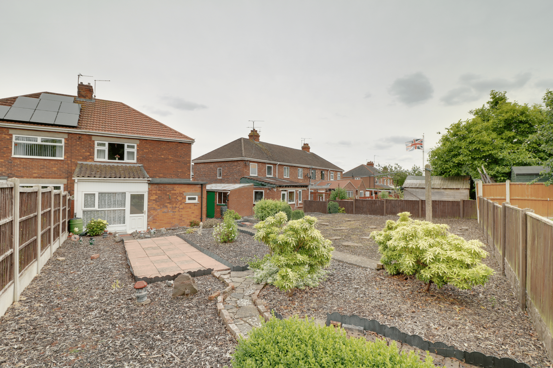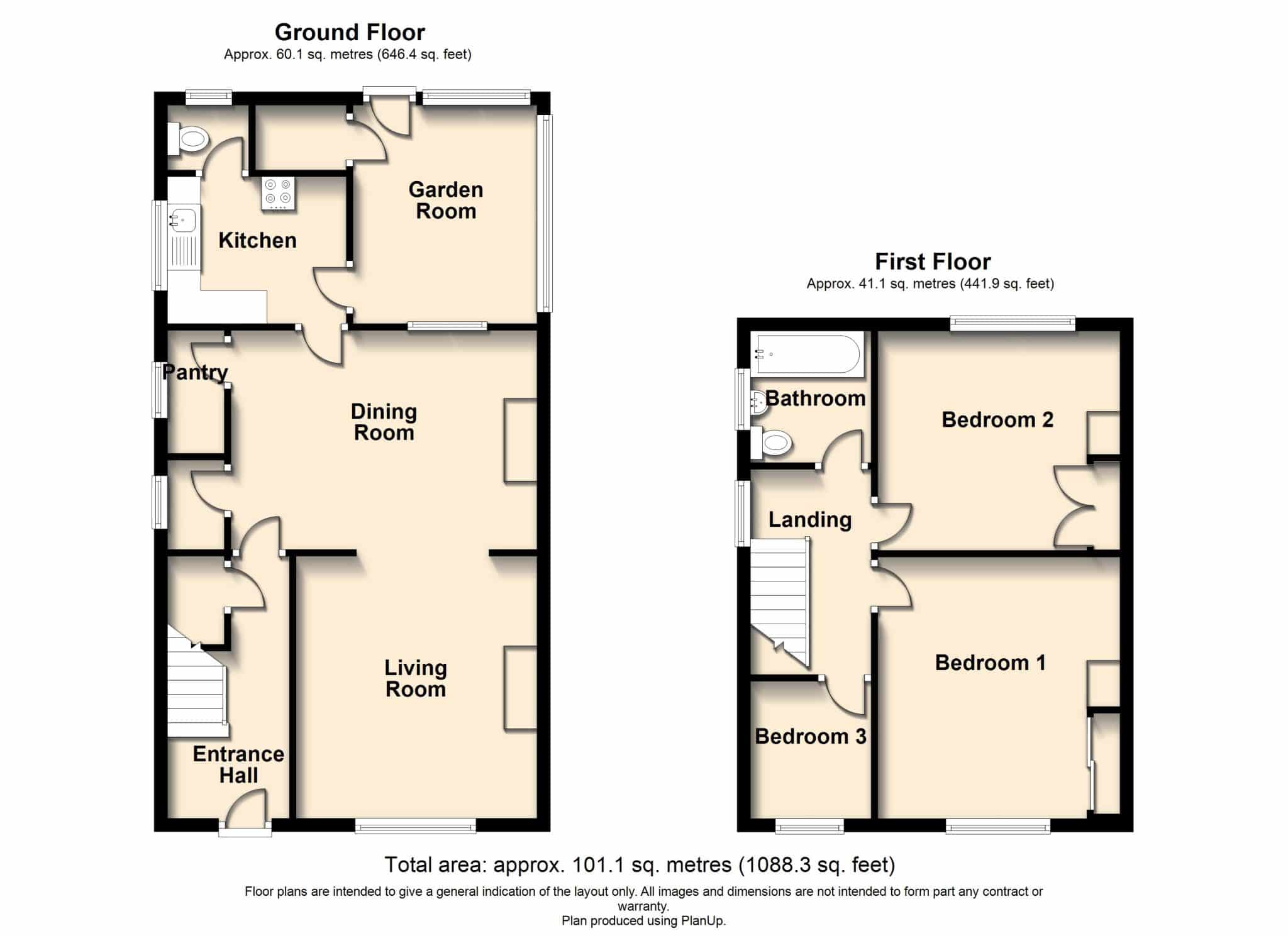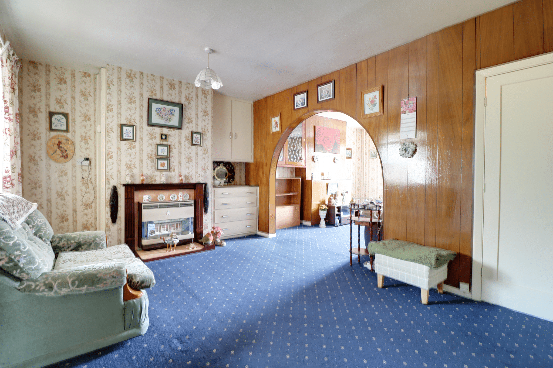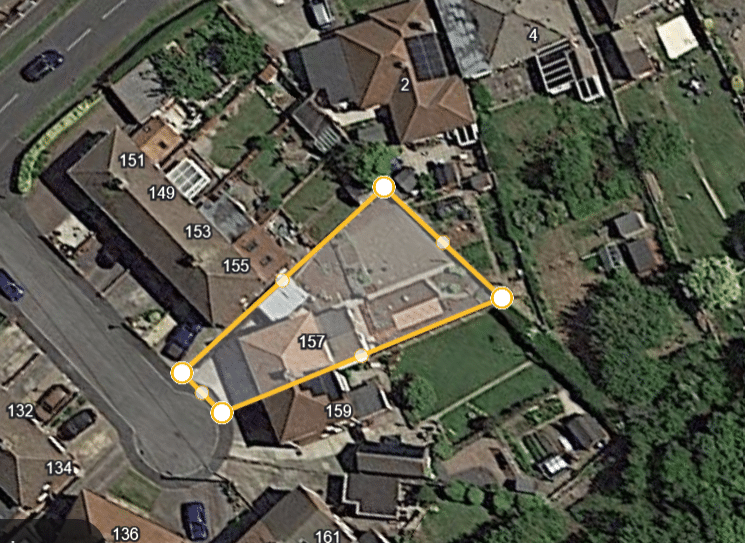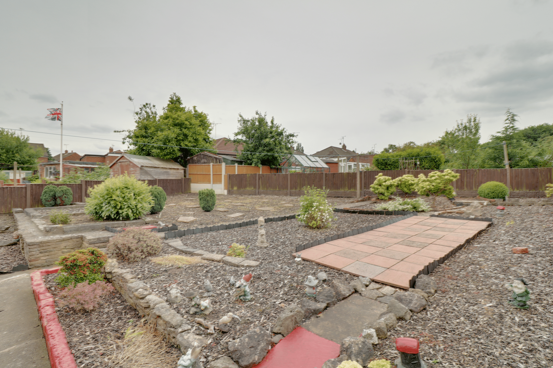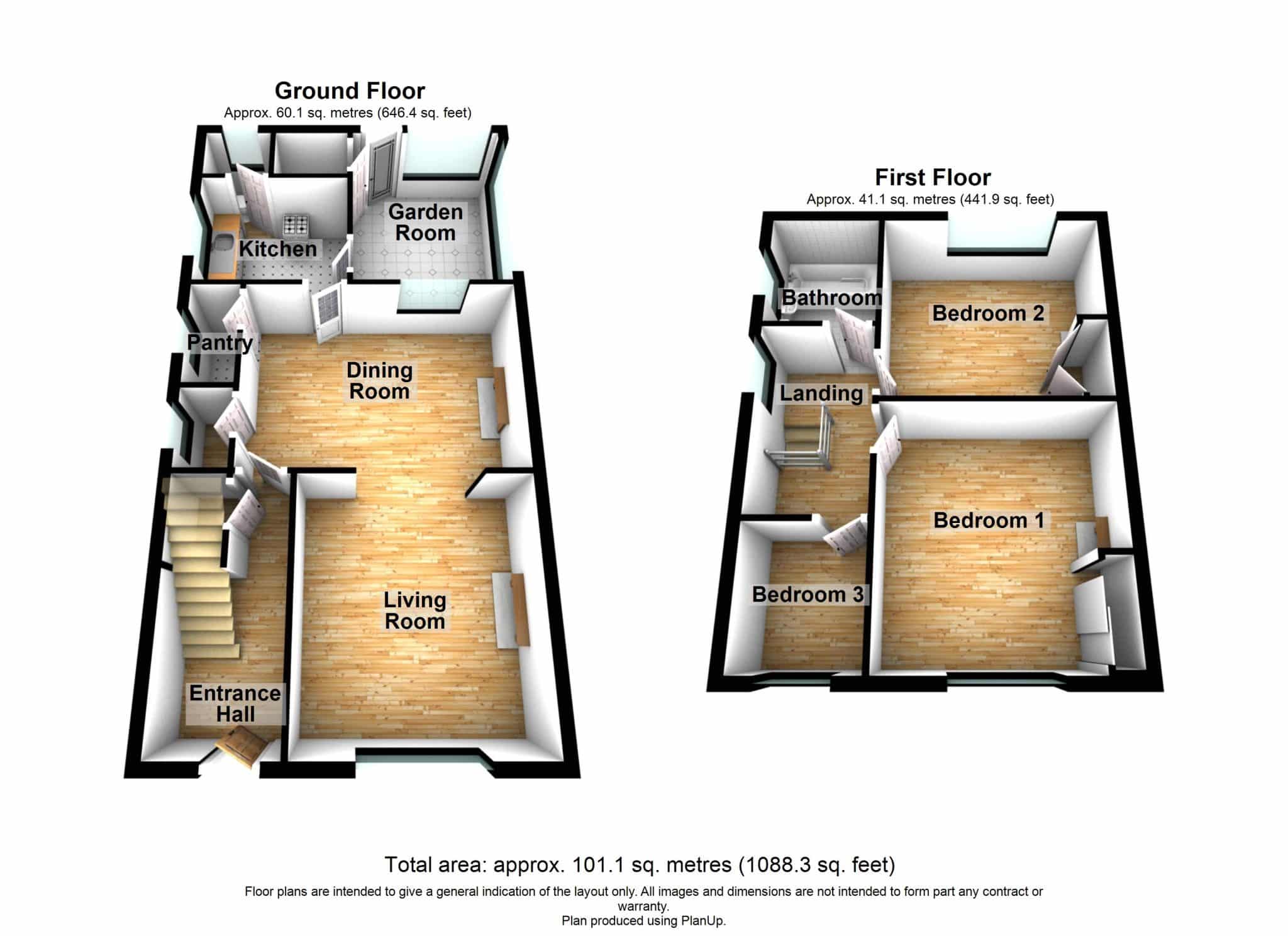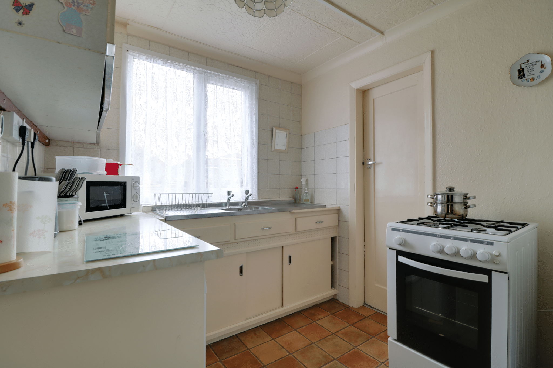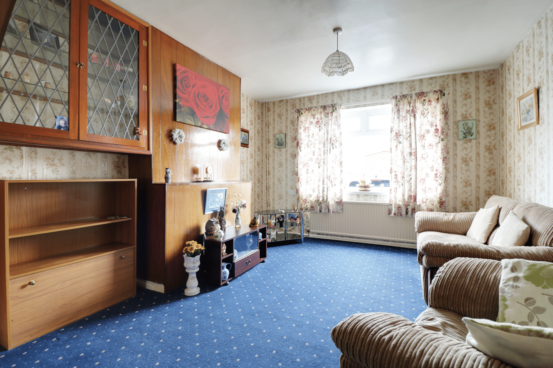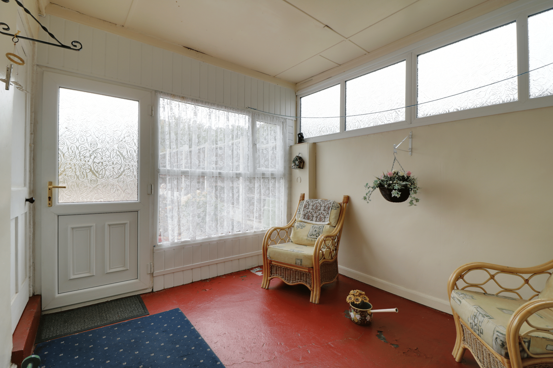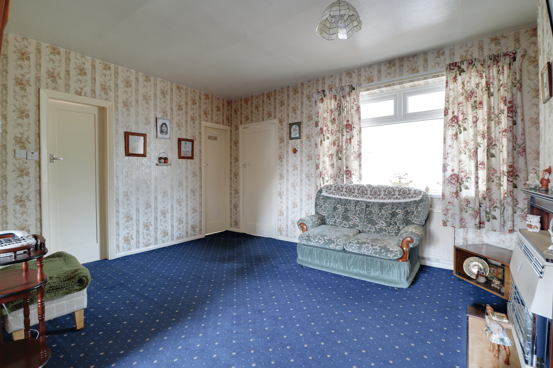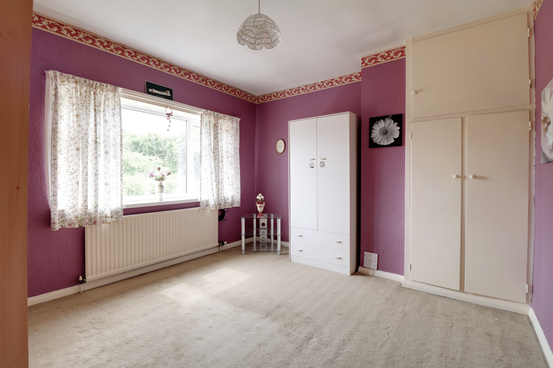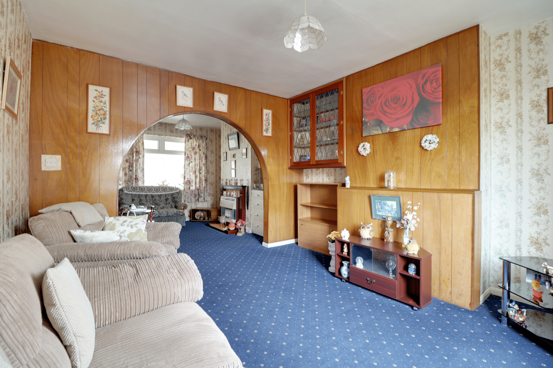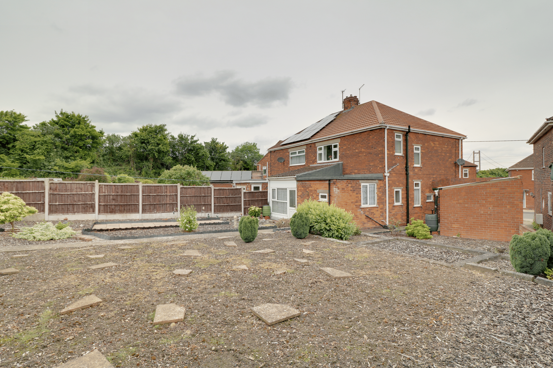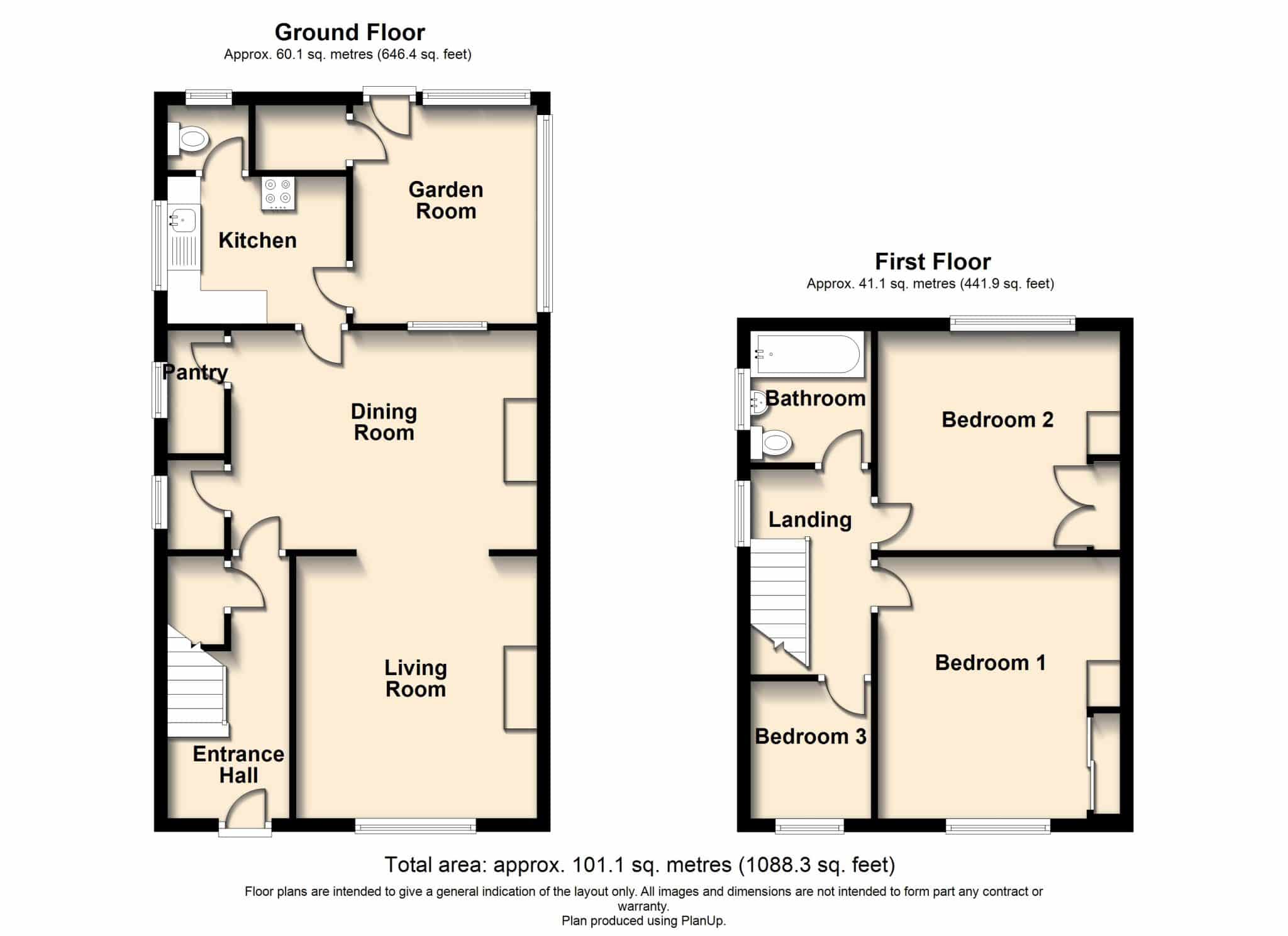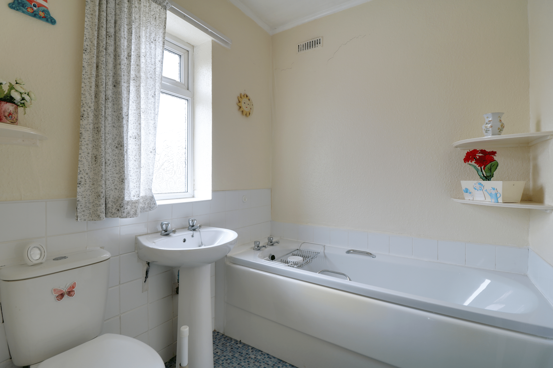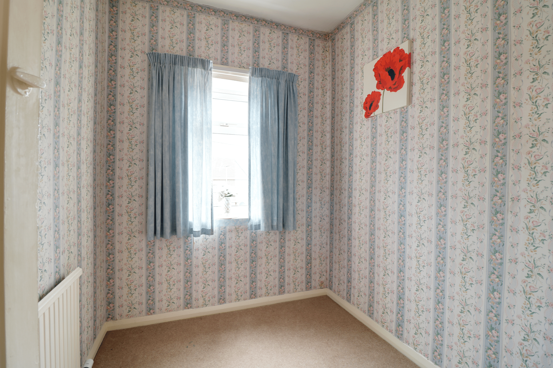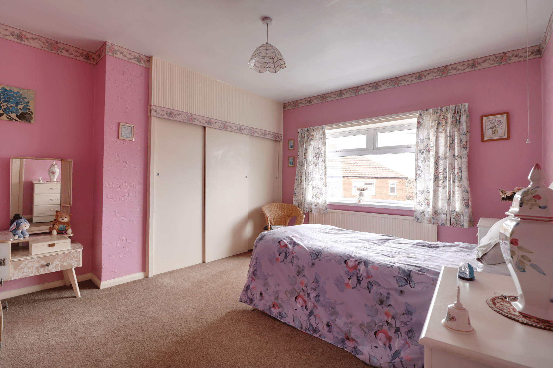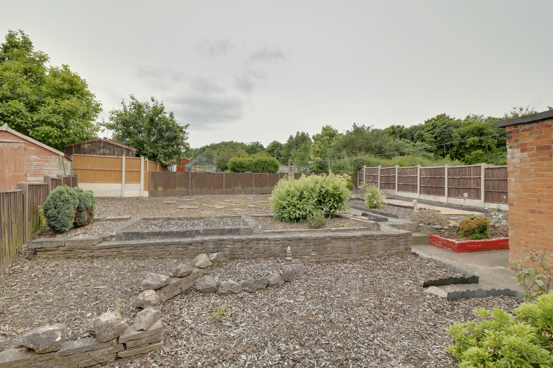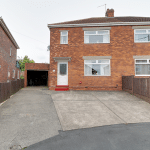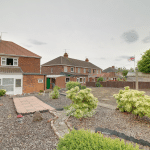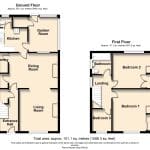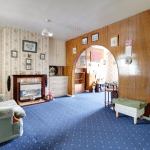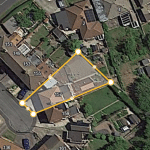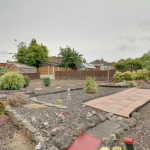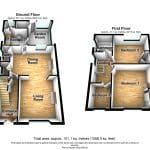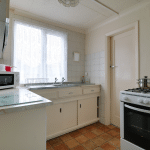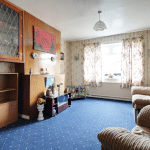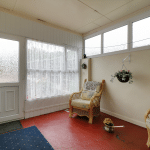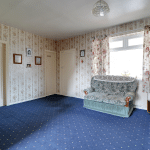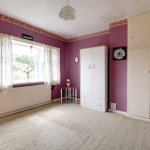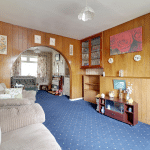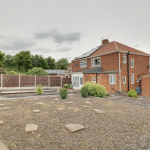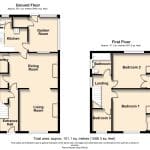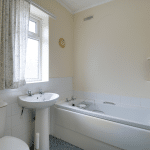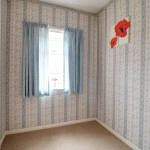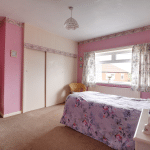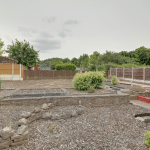West Acridge, Barton-upon-Humber, Lincolnshire, DN18 5AH
£159,950
West Acridge, Barton-upon-Humber, Lincolnshire, DN18 5AH
Property Summary
Full Details
** QUIET CUL DE SAC LOCATION ** IN NEED OF MODERINISING THROUGHOUT ** LARGE SOUTH FACING REAR GARDEN ** A well maintained and proportioned traditional semi-detached family house situated in a quiet cul-de-sac location. The accommodation offers scope and potential for modernisation and briefly comprises, entrance hall, front living room with access to a central dining room, pantry, fitted kitchen, w.c. garden room and further store room. The first floor provides 3 bedrooms and a family bathroom. Occupying a large south facing rear garden with the benefit of off street parking and brick built car port. Viewing strongly recommended. EPC Rating: TBC. Council Tax Band: A, View via our Barton office.
FRONT ENTRANCE HALLWAY
Includes a front uPVC double glazed entrance door with inset pattern glazing, single flight staircase leads to the first floor accommodation, built in under stair storage cupboard, wall mounted Drayton thermostatic control and internal door leading through to;
DINING ROOM 3.32m x 4.62m
With a rear uPVC double glazed window, two internal doors lead through to a storage room and a further pantry space with side uPVC double glazed windows, wall mounted gas fire and an archway which leads through to;
FRONT LOUNGE 4m x 3.65m
With a front uPVC double glazed window and TV point.
KITCHEN 2.2m x 2.71m
With a side uPVC double glazed window, high level units with handless pull handles, drawer units and low level units with sliding drawer fronts, stainless steel sink unit, plumbing for an automatic washing machine, tiled splash backs, space for a free standing cooker and tall fridge freezer, vinyl flooring, wall to ceiling coving and an internal door leading through to;
CLOAKROOM
With a rear uPVC double glazed window with frosted glazing and a low flush WC in white, further internal uPVC glazed door allows access through to a rear garden room.
REAR GARDEN ROOM 3m x 3.31m
With surrounding uPVC double glazed windows, concrete flooring, rear uPVC double glazed entrance door allowing access to the garden and a further internal door leading through to a store.
FIRST FLOOR LANDING
Includes a side uPVC double glazed window with frosted glazing, loft access and internal doors allowing access off to;
FRONT DOUBLE BEDROOM 1 3.66m x 3.95m
With a front uPVC double glazed window and a bank of fitted wardrobes with sliding doors.
DOUBLE BEDROOM 2 3.33m x 4m
With a rear uPVC double glazed window and a built in storage cupboard which houses the cylinder tank.
BEDROOM 3 1.83m x 2.05m
With a front uPVC double glazed window.
BATHROOM 1.81m x 1.97m
With a side uPVC double glazed window with frosted glazing and a three piece suite comprising of a panelled bath, pedestal wash hand basin and a low flush WC with partly tiled walls and vinyl flooring.
GROUNDS
To the front the property enjoys a broad hard standing concrete driveway providing off street parking for several vehicles and leads to an attached overhead car port. The rear garden is of a generous size being south facing with surrounding secure fencing, a flagged patio seating area, barked borders which include a variety of shrubs.

