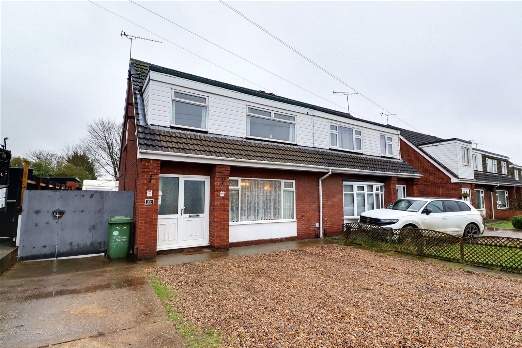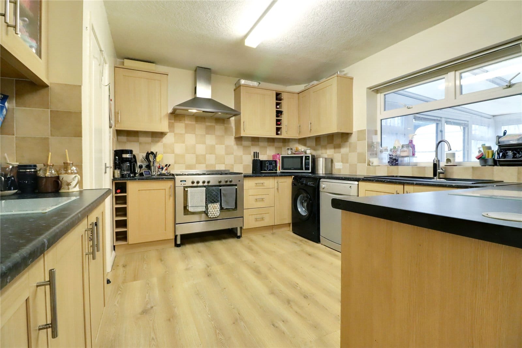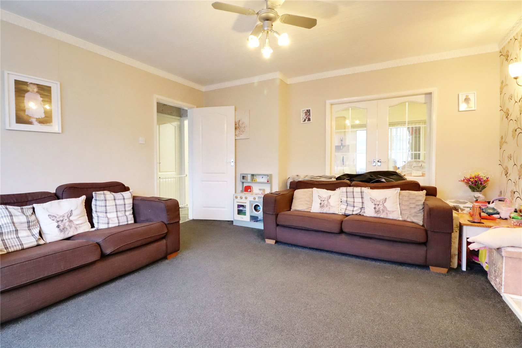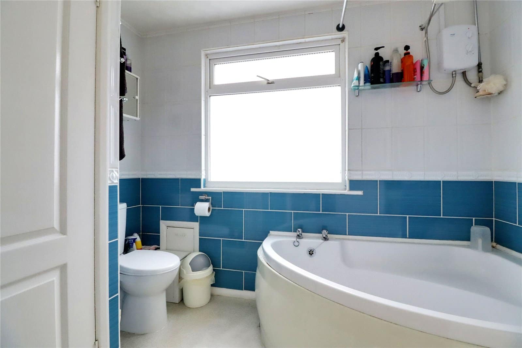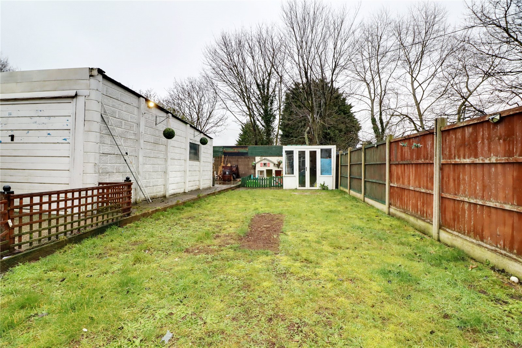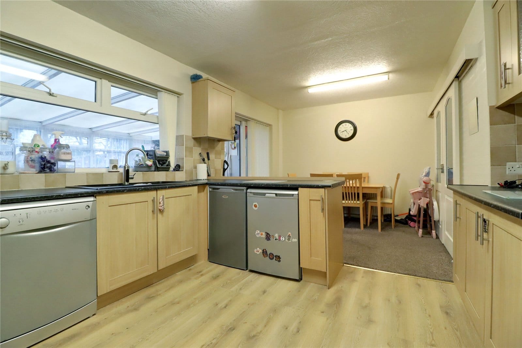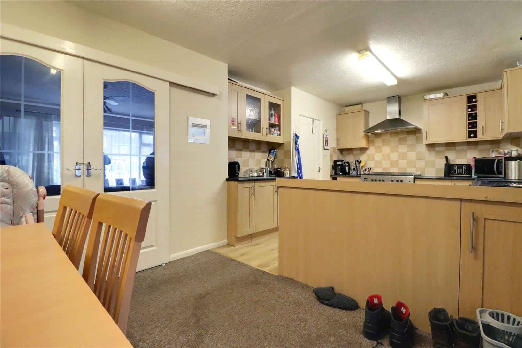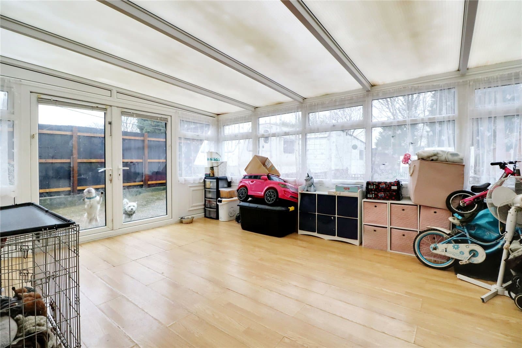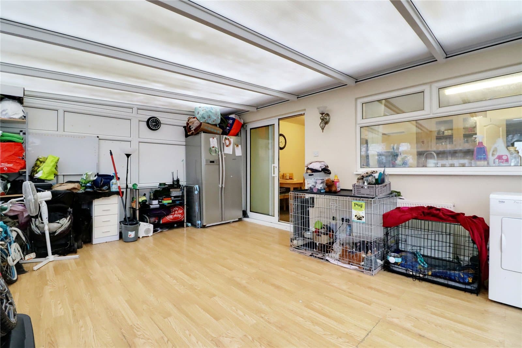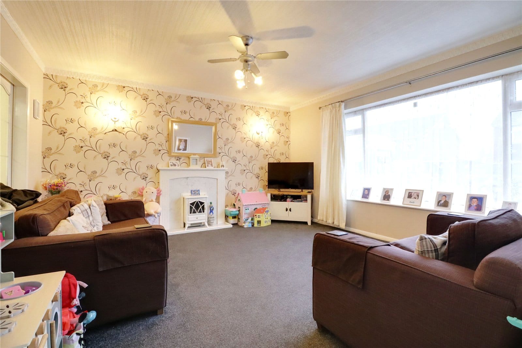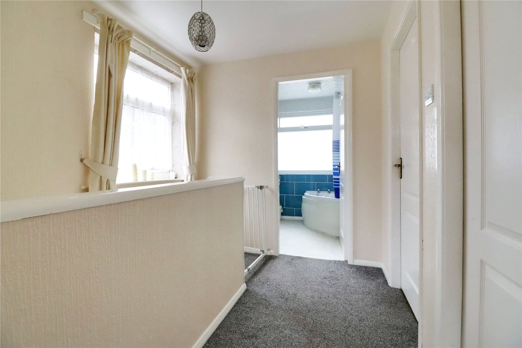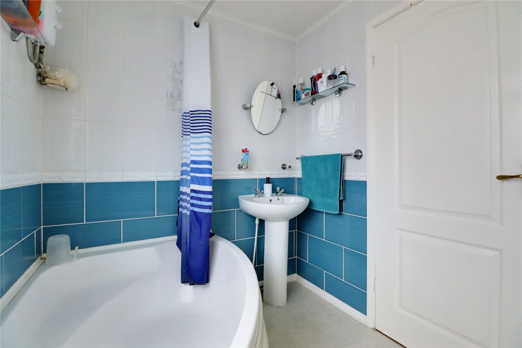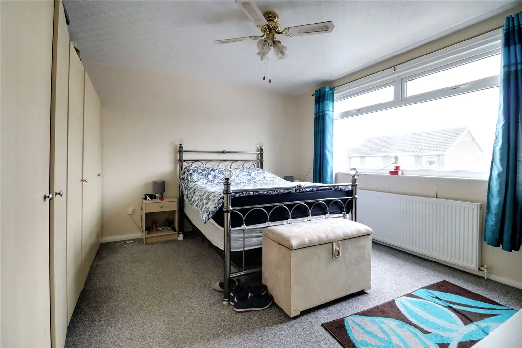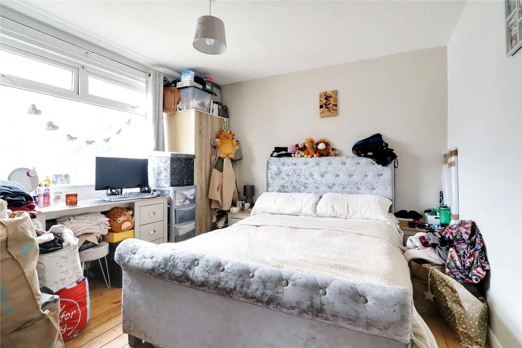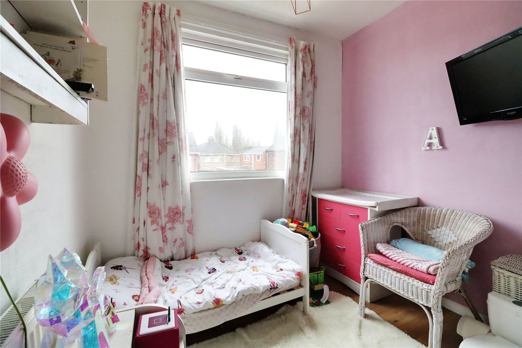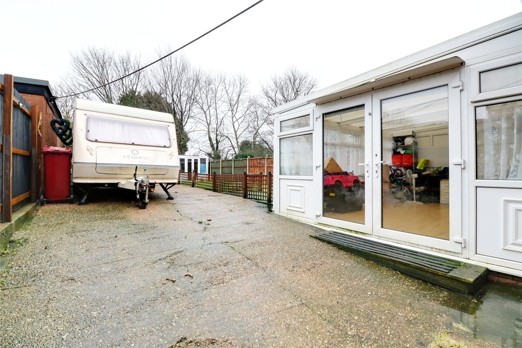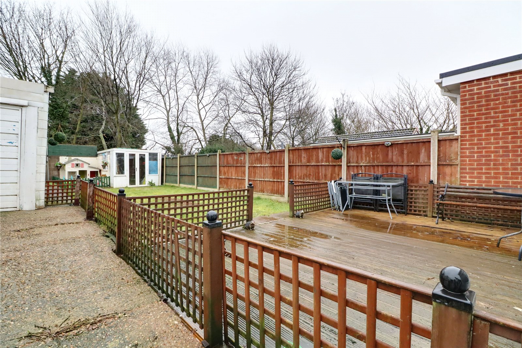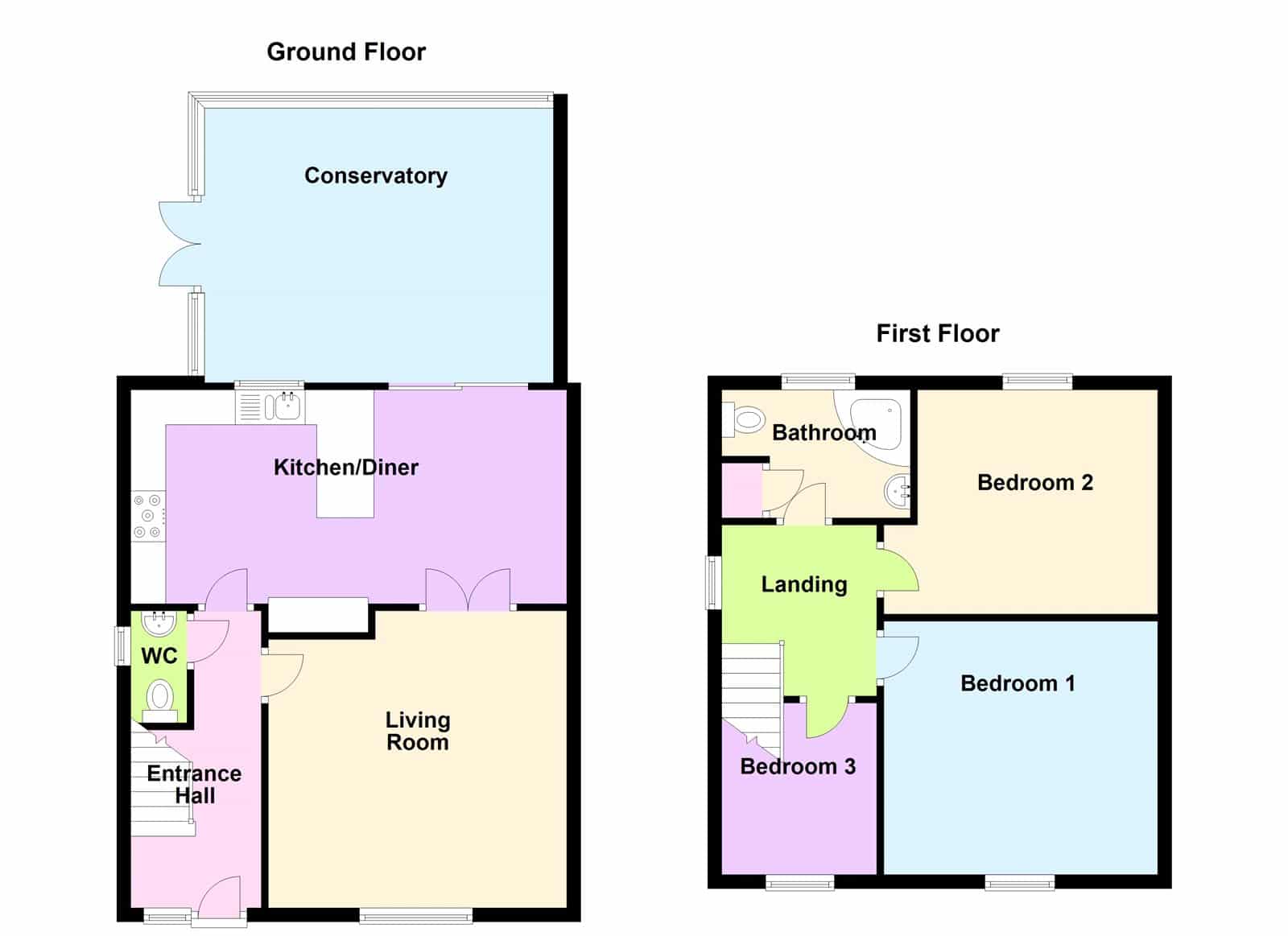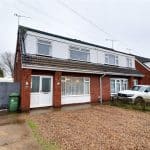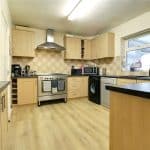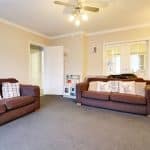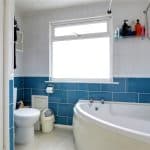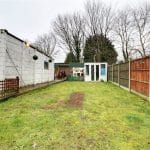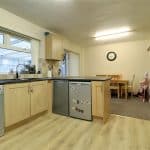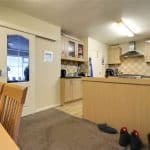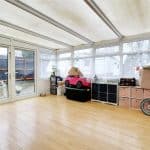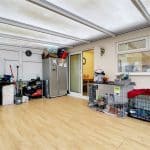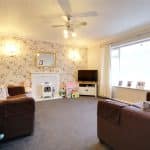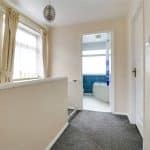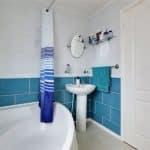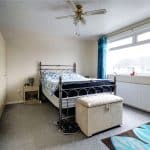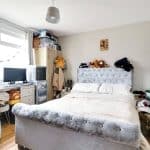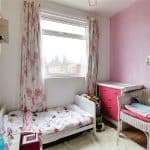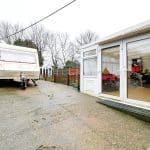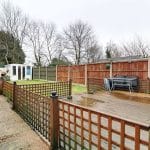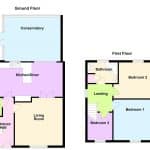Warwick Road, Scunthorpe, Lincolnshire, DN16 1ES
£145,000
Warwick Road, Scunthorpe, Lincolnshire, DN16 1ES
Property Summary
** LARGE CONSERVATORY EXTENSION
** POPULAR REIDENTIAL AREA
** VIEWING IS A MUST
Full Details
A traditional dormer style semi-detached house offering deceptively spacious and well presented accommodation that would suit a range of purchasers. The accommodation comprises, reception hallway, cloakroom, front living room, attractive open plan dining kitchen with access to a large rear conservatory. The first floor provides 3 bedrooms and a family bathroom. Parking is available to the front that continues to the side leading to a detached sectional garage. The private rear garden is of a generous size enjoying a central lawn and adjoining seating areas. Finished with full uPvc double glazing and a modern gas fired central heating system. Viewing comes with the agents highest of recommendations. ** The vendors have opted to provide a legal pack for the sale of their property which includes a set of searches. The legal pack provides upfront the essential documentation that tends to cause or create delays in the transactional process.
The legal pack includes
• Evidence of title
• Standard searches (regulated local authority, water & drainage & environmental)
• Protocol forms and answers to standard conveyancing enquiries
The legal pack is available to view in the branch prior to agreeing to purchase the property. The vendor requests that the buyer buys the searches provided in the pack which will be billed at £360 inc VAT upon completion.** For all further information please contact our Scunthorpe office.
Entrance Hall 1.87m x 4.3m
With front uPVC double glazed door with patterned glazing and adjoining side light, herringbone style cushioned flooring, staircase allowing access to the first floor accommodation with store cupboard and a wall mounted Hive thermostat for the central heating.
Cloakroom
With side timber framed single glazed window with patterned glazing providing a two piece suite in white comprising a low flush WC, wall mounted wash hand basin and wooden style flooring.
Spacious Front Living Room 4.27m x 4.24m
With broad front uPVC double glazed window, feature fireplace, wall to ceiling coving, internal French glazed doors leads through to;
Spacious Open Plan Dining Kitchen 6.3m x 3.05m
With internal uPVC double glazed window and matching sliding patio doors leading to the conservatory. The kitchen enjoys an extensive range of oak effect shaker style furniture with brushed aluminium style pull handles with a complementary patterned worktop with tiled splash backs incorporating a one and a half bowl sink unit with drainer to the side and block mixer tap, space for a range cooker with overhead broad canopied extractor and space and plumbing for undercounter appliances and part laminate flooring.
Large Rear Conservatory 5m x 3.96m
Being of uPVC construction with side French doors allowing access to the garden, polycarbonate sloped ceiling and laminate flooring.
First Floor Landing 2.2m x 2.44m
With side uPVC double glazed window and loft access.
Front Double Bedroom 1 3.93m x 3.63m
With front uPVC double glazed window.
Rear Double Bedroom 2 3.43m x 3.23m
With rear uPVC double glazed window and exposed floorboards.
Front Bedroom 3 2.2m x 2.44m
With front uPVC double glazed window, laminate flooring and over the stairs built-in wardrobe.
Bathroom 2.7m x 1.83m
Having a rear uPVC double glazed window with patterned obscured glazing enjoying a three piece suite in white comprising a low flush WC, pedestal wash hand basin, corner fitted panelled bath with moulded seat and overhead Tritan electric shower, cushioned flooring, tiling to walls, fitted chrome towel rail and a built-in airing cupboard housing a wall mounted Volkera combination boiler.
Grounds
To the front the property enjoys a pebbled garden area that allows additional parking. The main driveway is concrete laid and continues down the side, leading to the rear and to a sectional garage. The rear garden provides a spacious lawned area with a number of seating areas.
Outbuildings
Within the rear garden, there is a sectional single garage.
Double Glazing
Full uPVC double glazed windows and doors with the exception of the cloakroom being single glazed.
Central Heating
There is a modern gas fired central heating system to radiators.

