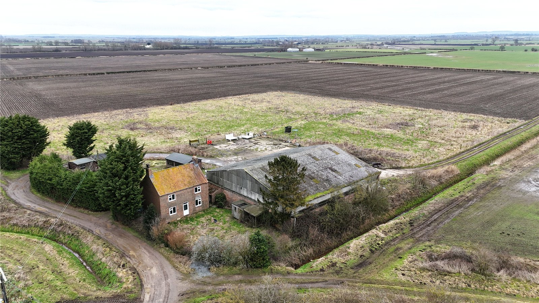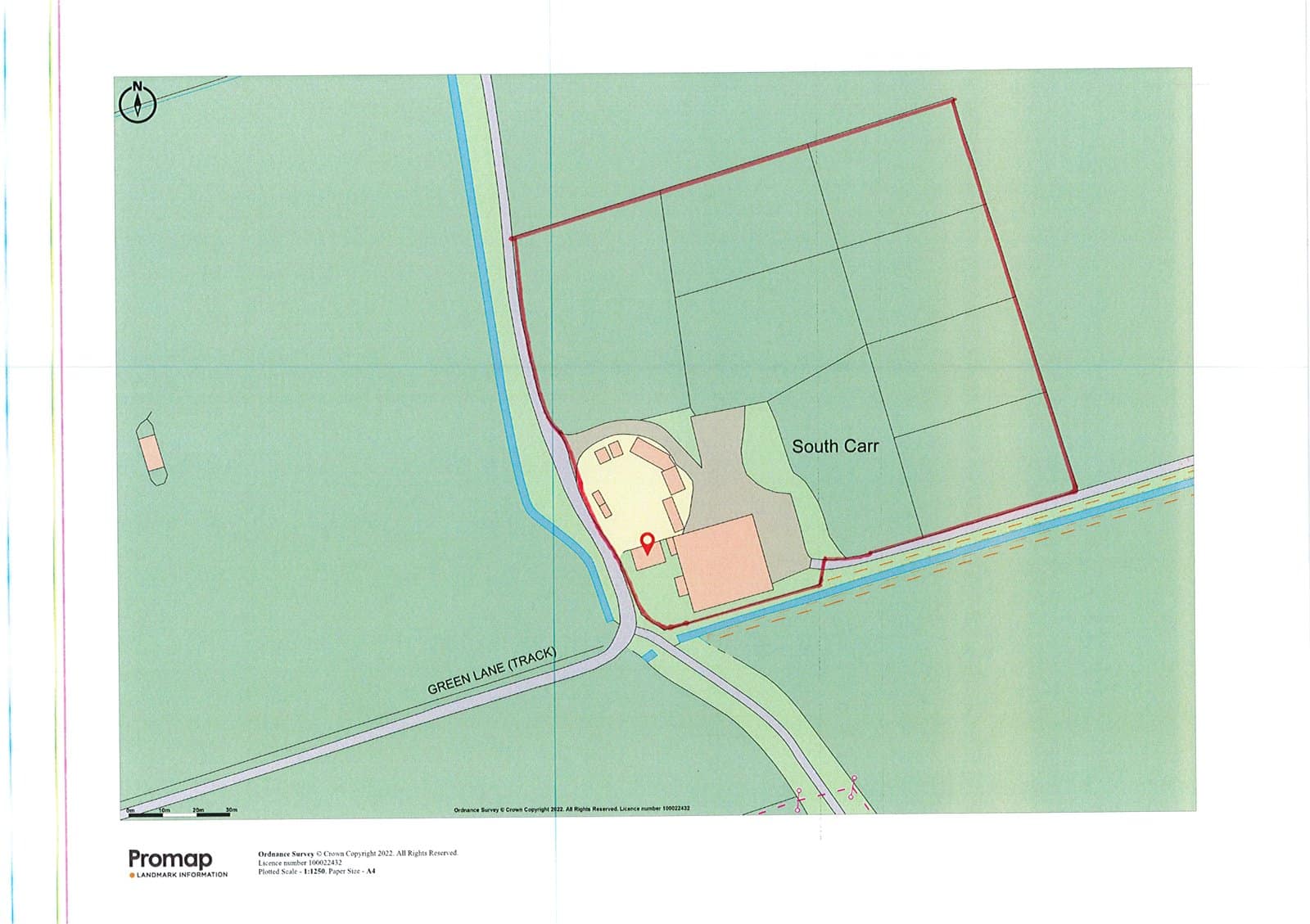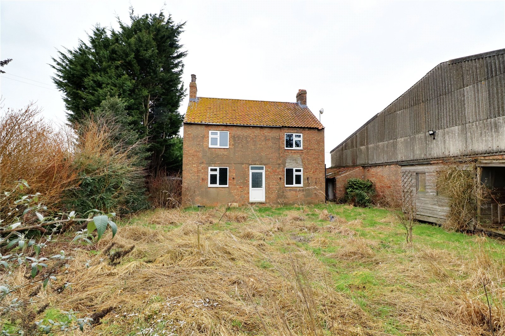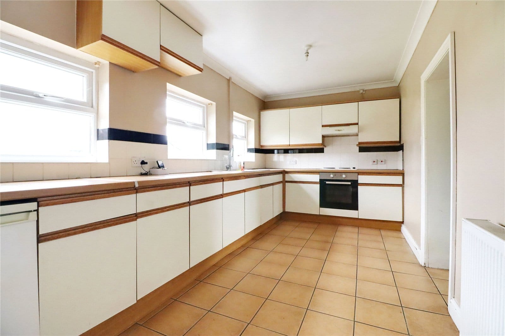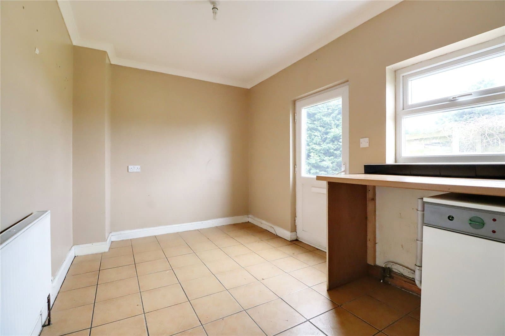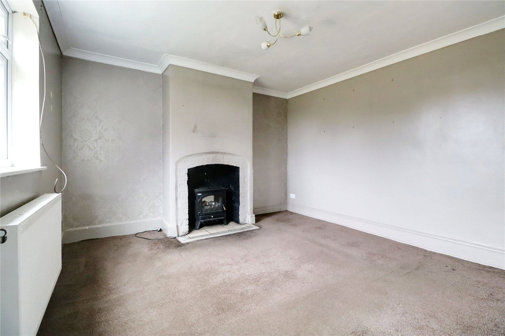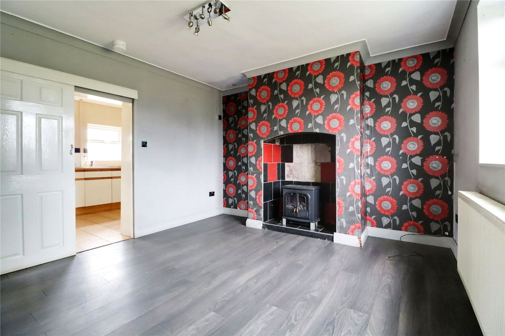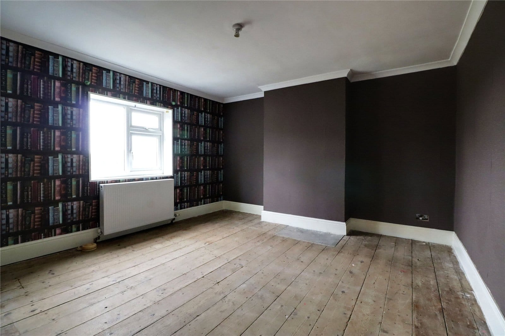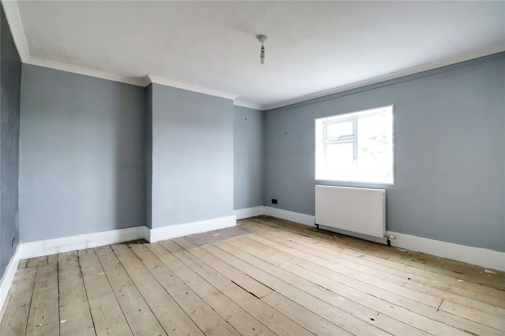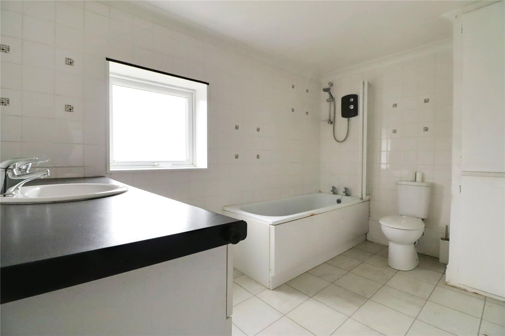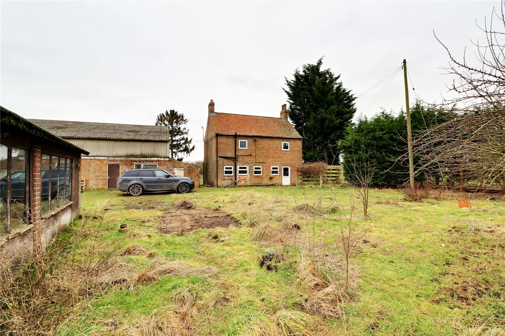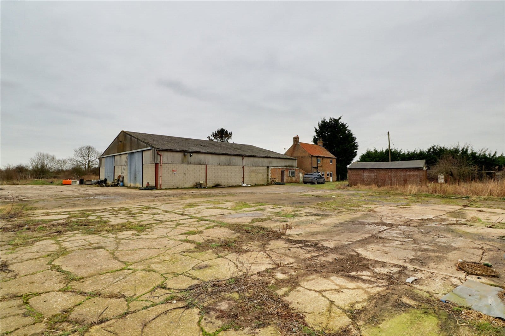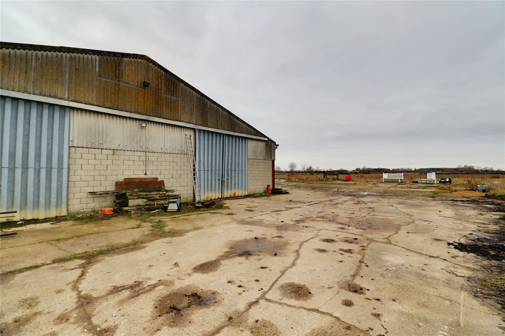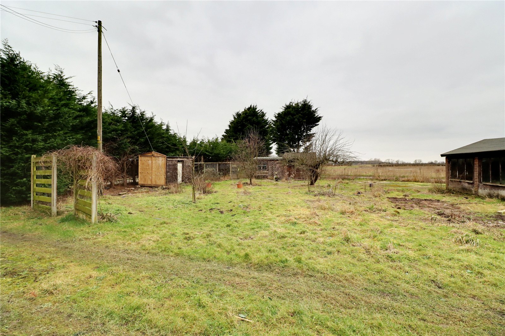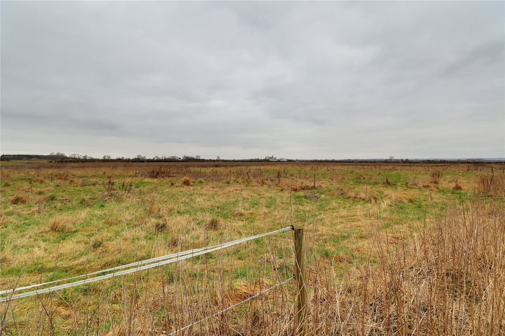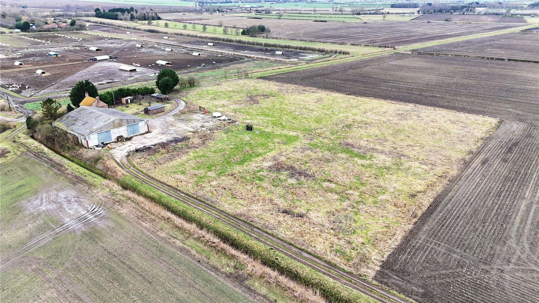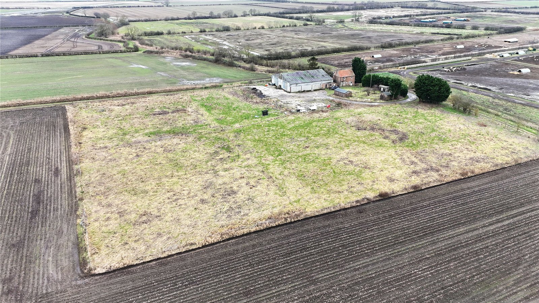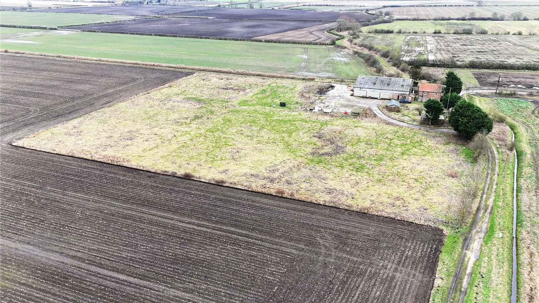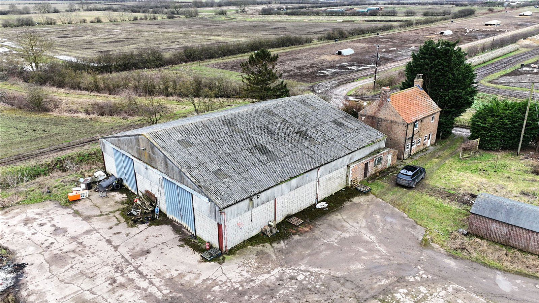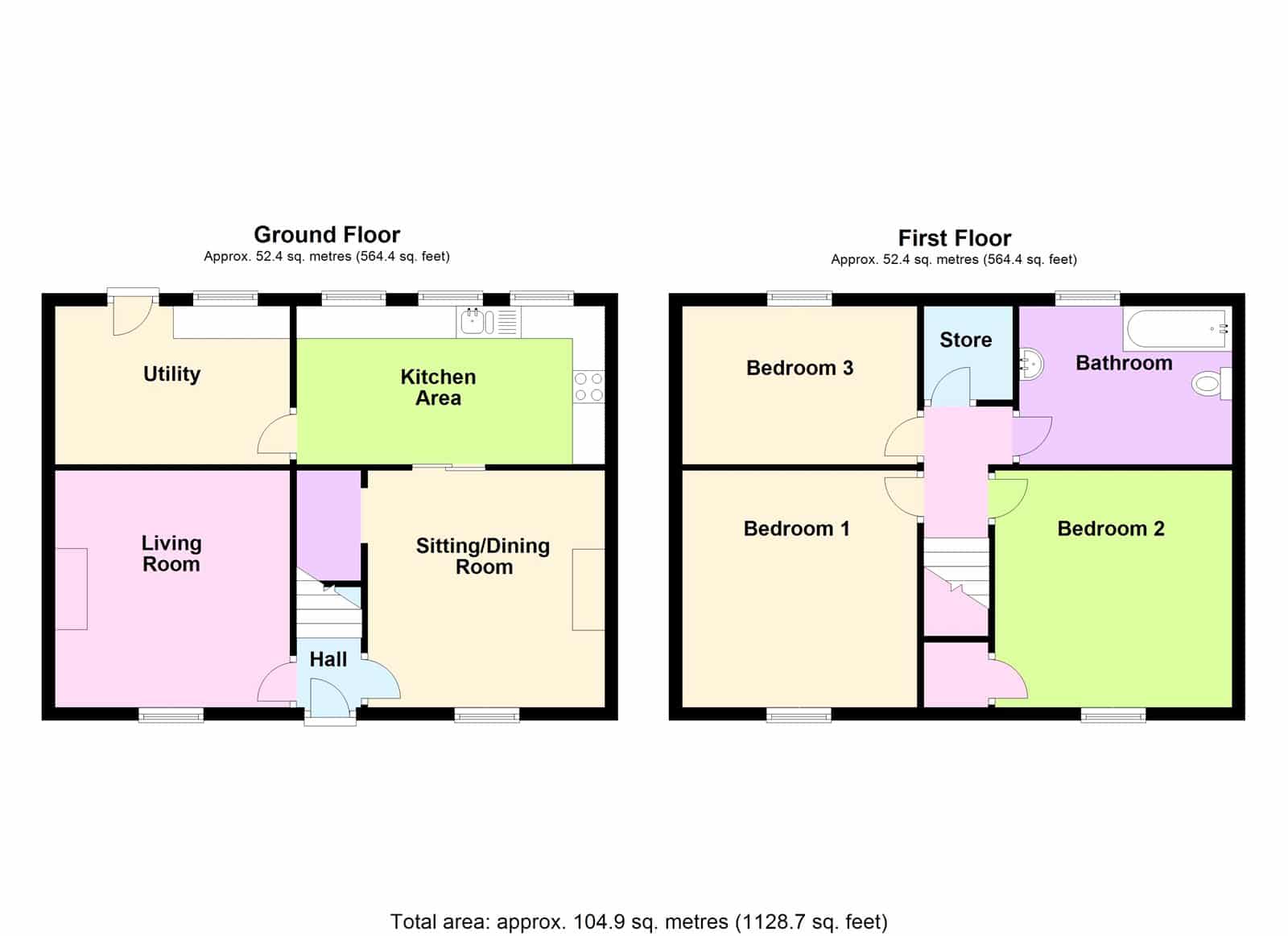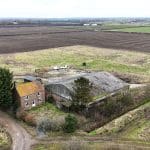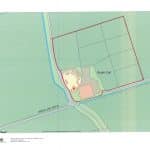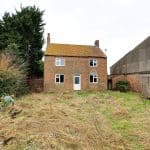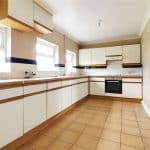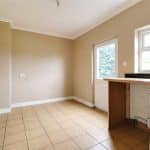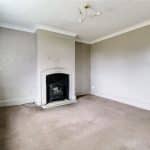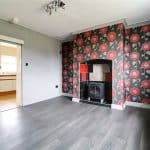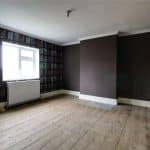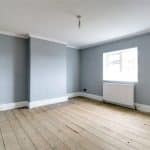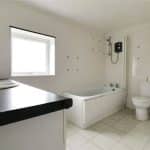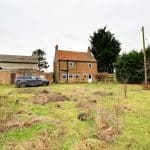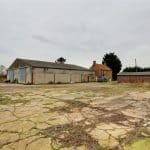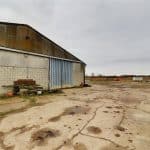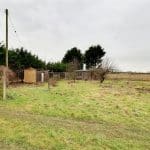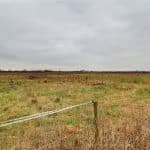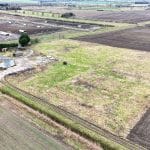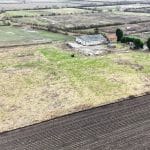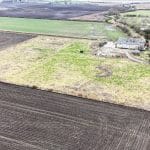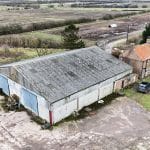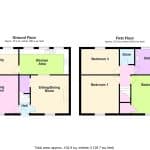Waddingham, Gainsborough, Lincolnshire, DN21 4UP
£495,000
Waddingham, Gainsborough, Lincolnshire, DN21 4UP
Property Features
- Equestrian
Property Summary
Full Details
Entrance Hallway
With front uPVC double glazed entrance door with patterned glazing and staircase to the first floor accommodation with twin grabrail.
Living Room 3.62m x 3.64m
With front uPVC double glazed window and wall to ceiling coving.
Sitting/Dining Room 3.56m x 3.56m
With front uPVC double glazed window, laminate flooring, under the stairs storage and doors through to;
Kitchen 4.74m x 2.47m
With three rear uPVC double glazed windows. The kitchen enjoys a range of matching base, drawer and wall units with oak trim with complementary wooden style worktop with tiled splash back incorporating a one and a half bowl stainless steel sink unit with drainer to the side and block mixer tap, built-in four ring electric hob with oven beneath and overhead extractor, tiled flooring and doors through to;
Large Utility Room 3.63m x 2.46m
With a rear uPVC double glazed window with matching entrance door, floor mounted central heating boiler, tiled flooring and wall to ceiling coving.
First Floor Landing
Leads off to;
Front Double Bedroom 1 3.58m x 3.6m
With front uPVC double glazed window and wall to ceiling coving.
Front Double Bedroom 2 3.6m x 3.6m
With front uPVC double glazed window, wall to ceiling coving and built-in over the stairs wardrobe with hanging rail.
Rear Double Bedroom 3 3.66m x 2.5m
With rear uPVC double glazed window.
Bathroom 3.29m x 2.42m
With rear uPVC double glazed window with patterned glazing, corner fitted airing cupboard, providing a three piece suite in white comprising a low flush WC, panelled bath with electric shower over, wash hand basin set within a vanity unit, tiled effect flooring and wall to ceiling coving.
Landing Store Cupboard 1.6m x 1.3m
With tiled effect flooring and loft access.
Grounds
The property sits within formal gardens, both to the front and the rear that come principally lawned with a horse shoe shaped driveway allowing ample parking for a range of vehicles with access to the house and to the main workshop/grain store. Adjoining land is approximately 3.65 acres.
Outbuildings
The property enjoys a large former grain store with an internal floor area of 542sqm (5834 square foot) and a workshop/store 55sqm (587 square foot). There are general much smaller further outbuildings.
Double Glazing
Full uPVC double glazed windows and doors.
Central Heating
Their is an oil fired central heating system to radiators.

