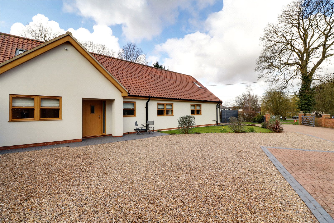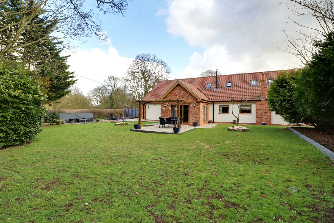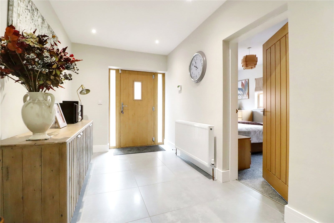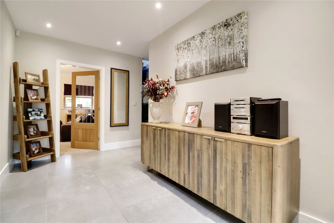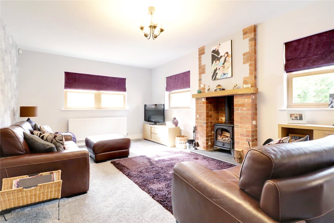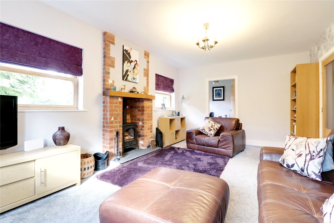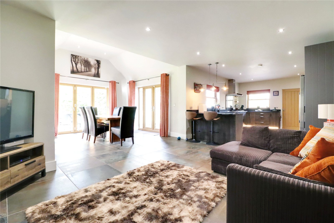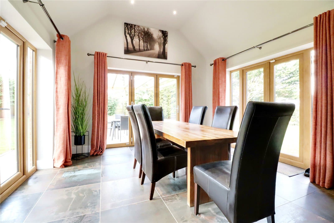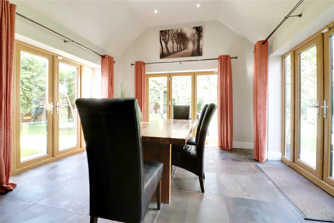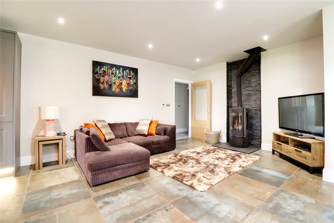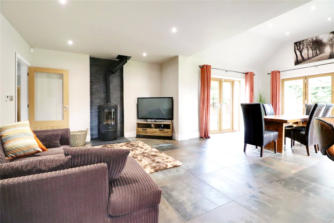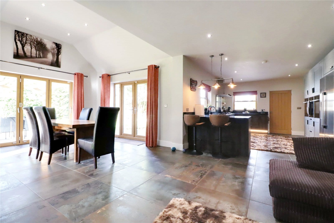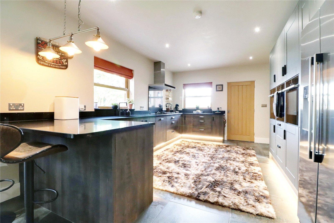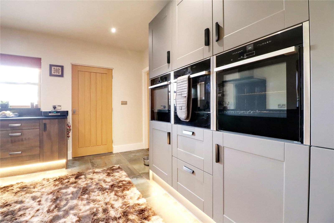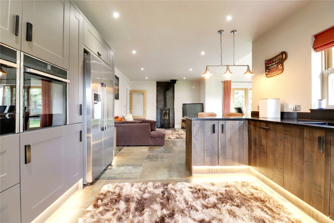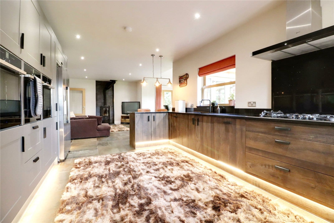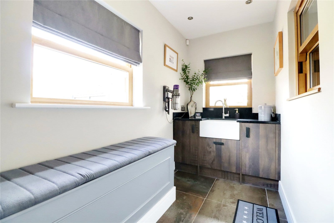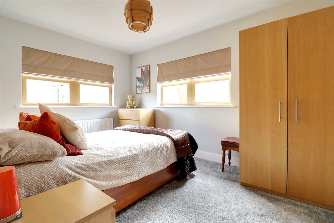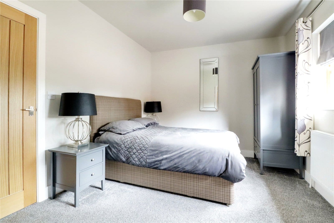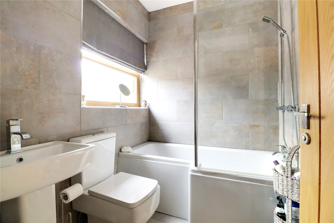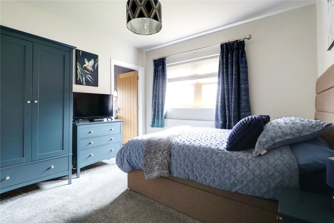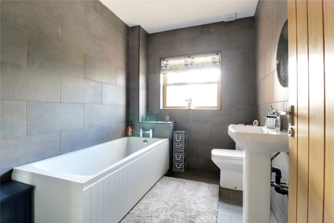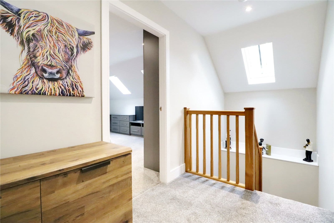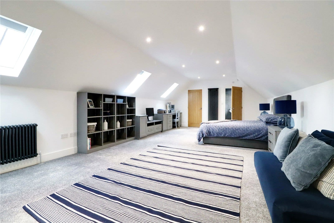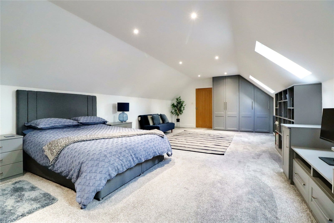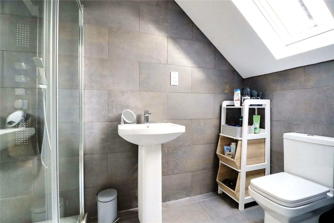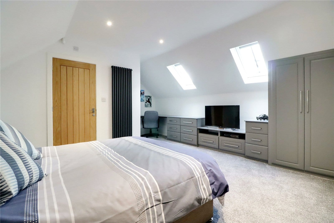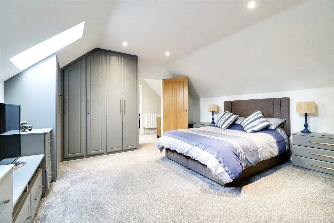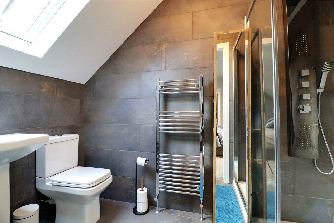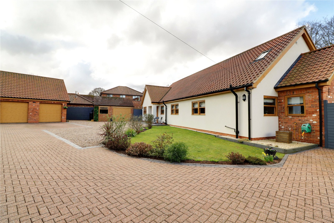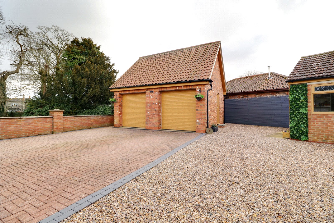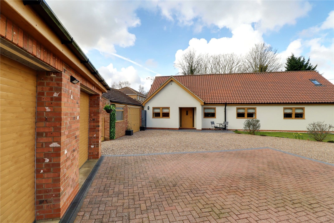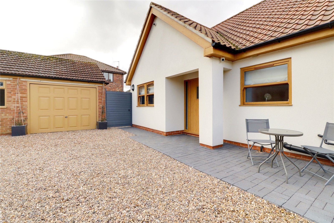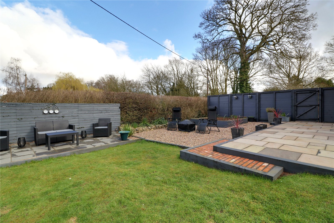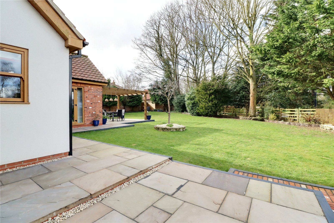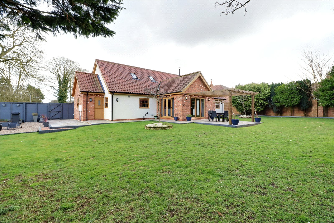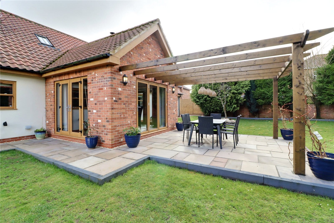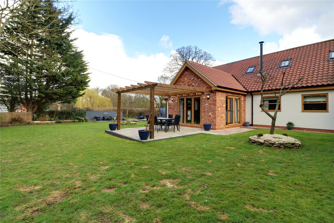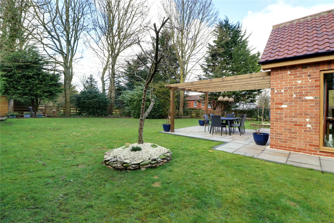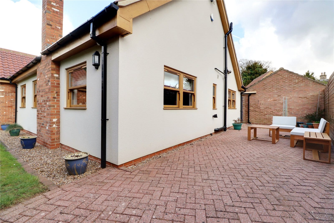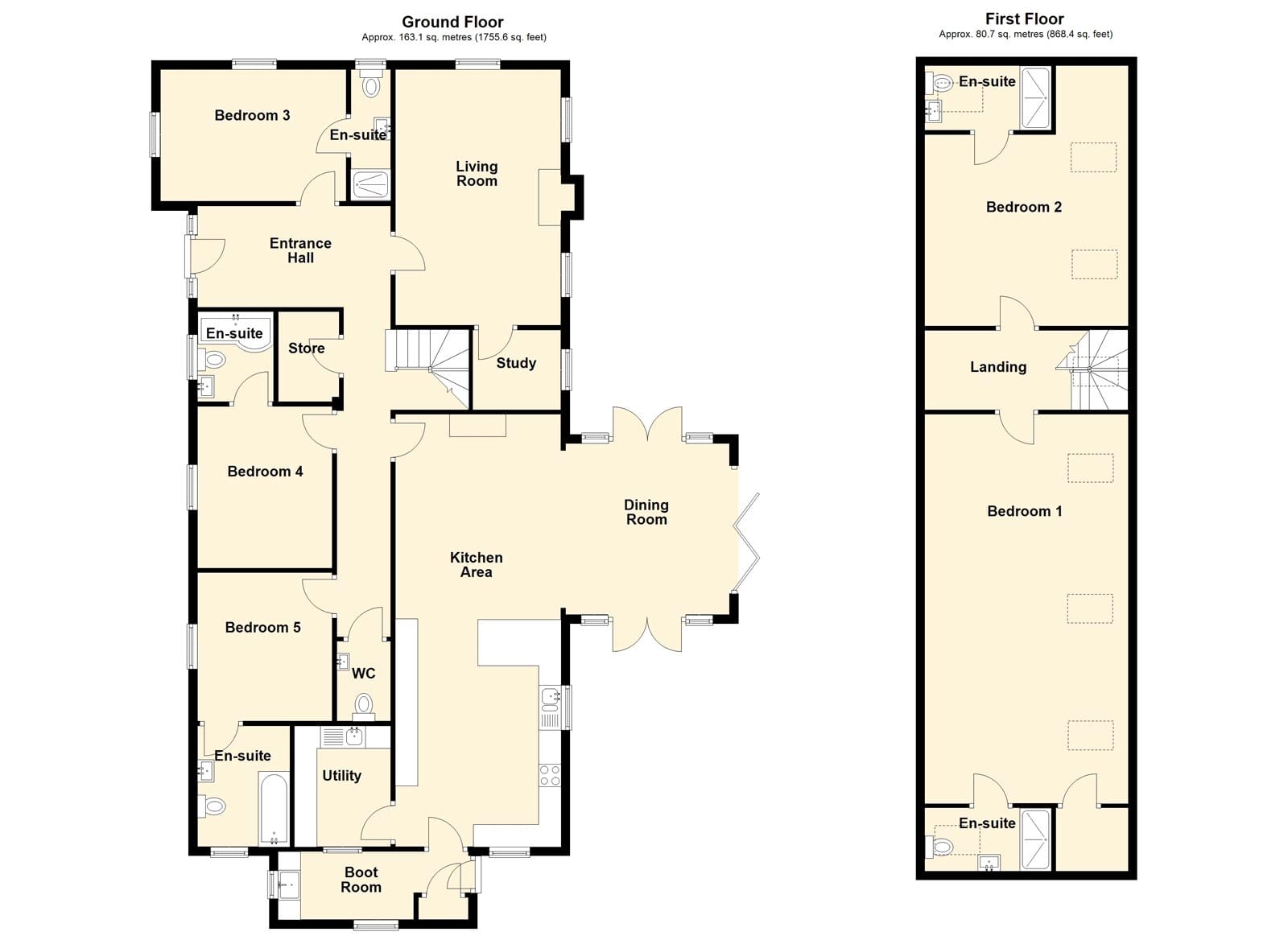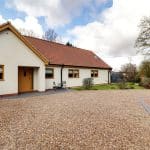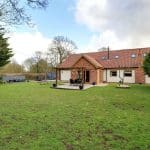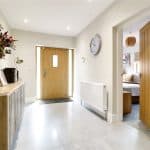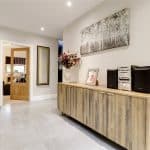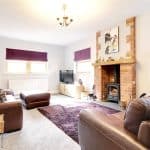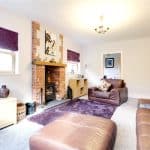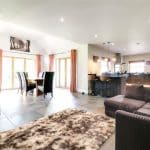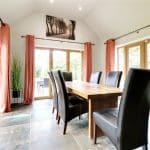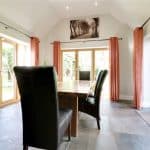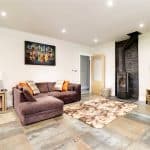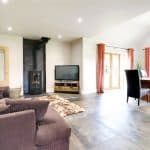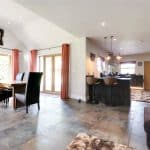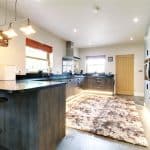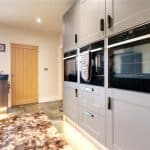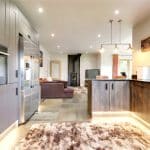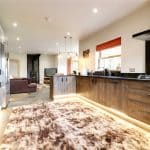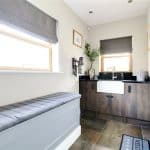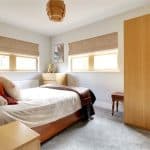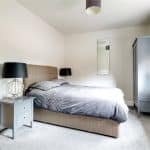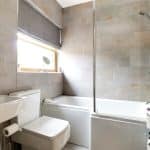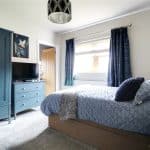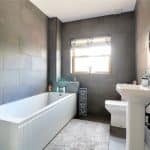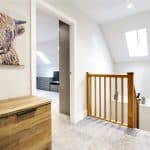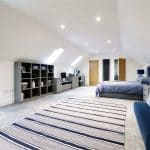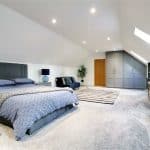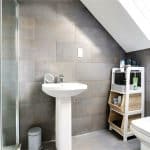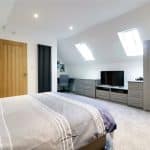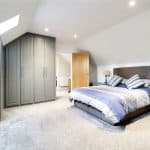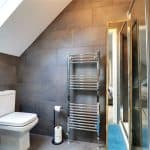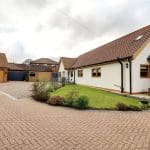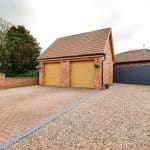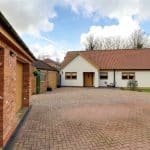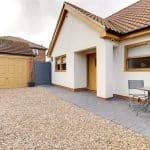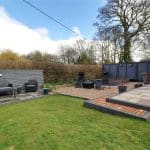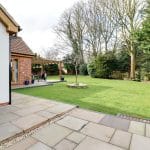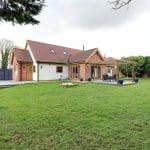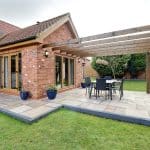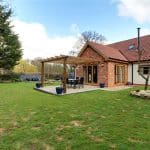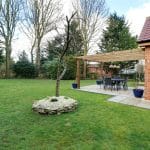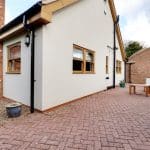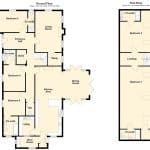Vicarage Lane, Redbourne, Lincolnshire, DN21 4QW
£599,950
Vicarage Lane, Redbourne, Lincolnshire, DN21 4QW
Property Summary
Full Details
Front Boot Room 4.25m x 1.52m
Enjoying front and side vertical sliding light wood grain effect uPVC double glazed windows, matching stable style entrance door, built-in boiler cupboard, low level storage with cushioned seating above, feature Belfast ceramic sink surrounded by a granite top with matching uprising with stylish units beneath, tiled flooring with underfloor heating, ceiling spotlights and oak doors leads through to;
Impressive Open Plan Living/Dining Kitchen 3.65m x 9.95m
Enjoying a dual aspect with front and side uPVC vertical sliding sash windows and a broad opening to a formal dining. The kitchen enjoys an extensive range of fitted furniture being contrasting grey shaker style and wooden effect with matching black curved cupped pull handles, with integral appliances and a feature granite worktop with matching uprising incorporating a single sink unit with etch drainer to the side and quooker tap, five ring Neff gas hob with overhead broad canopied extractor, eye level Neff double oven, microwave and warming drawer, space for an American style fridge freezer, feature tiled flooring with underfloor heating, stylish multi fuel cast iron stove on a raised slate hearth with matching slate tiled backing and inset modern ceiling spotlights.
Formal Dining Room 3.63m x 3.8m
Enjoying front and rear light wood grain effect uPVC double glazed French doors with adjoining side light that leads to the garden and matching bi-folding doors leading to a pleasant seating area, continuation of tiled flooring with underfloor heating and vaulted ceiling with inset ceiling spotlights.
Utility Room 2.14m x 2.69m
With internal vertical sliding uPVC double glazed sash window, matching furniture to the kitchen with granite working and uprising incorporating a broad sink unit with etch drainer to the side and block mixer tap, space and plumbing for appliances, tiled flooring with underfloor heating and inset ceiling spotlights.
Main Reception Hallway 4.35m x 2.26m
With side light wood grain effect uPVC double glazed entrance door with patterned glazing and adjoining side light, tiled flooring, inset ceiling spotlights, return staircase allowing access to the first floor accommodation with open spell balustrading and understairs storage, large built-in storage cupboard with shelving.
Living Room 3.68m x 5.67m
Enjoying a dual aspect with surrounding vertical sliding uPVC double glazed sash windows, feature multi fuel cast iron stove on a raised slate hearth within a brick chamber and wooden beamed mantel, TV point and doors through to;
Study 1.96m x 1.78m
With side vertical sliding uPVC double glazed sash window.
Rear Double Bedroom 3 4.12m x 2.93m
Enjoying a dual aspect with rear and side uPVC double glazed vertical sliding sash window and doors through to;
Stylish En-Suite Shower Room 0.98m x 2.93m
With rear uPVC double glazed vertical sliding sash window with patterned glazing, providing a two piece suite in white comprising a low flush WC, pedestal wash hand basin, walk-in shower cubicle with multi jet spa shower and glazed screen, tiled flooring, fully tiled walls with chrome edging and fitted chrome towel rail.
Double Bedroom 4 3m x 3.61m
With side uPVC sash window and doors through to;
En-Suite Bathroom 1.67m x 2m
With side vertical sliding uPVC double glazed sash window with patterned glazing, enjoying a three piece suite in white comprising a low flush WC, pedestal wash hand basin, l-shaped panelled bath with overhead main shower and glazed screen, tiled flooring, fully tiled walls with chrome edging and chrome towel rail.
Double Bedroom 5 3m x 3.3m
With side vertical sliding uPVC double glazed sash window and doors through to;
En-Suite Bathroom 2.04m x 2.68m
With front uPVC vertical sliding double glazed sash window with patterned glazing, providing a modern suite in white comprising a low flush WC, pedestal wash hand basin, panelled bath, tiled flooring, fully tiled walls with black edging and large chrome towel rail.
Cloakroom 1.2m x 1.78m
Enjoys a modern suite in white comprising a low flush WC, pedestal wash hand basin with tiled backing and tiled flooring.
First Floor Landing 4.5m x 1.73m
With side double glazed roof light, continuation of oak balustrading, eaves storage and doors through to;
Master Bedroom 1 4.5m x 8.65m
Providing three side double glazed roof lights with fitted blinds, an extensive range of bedroom furniture comprising hanging wardrobe, display shelving, desk and vanity unit, style wall radiator, inset ceiling spotlights, large airing cupboard with cylinder tank and doors through to;
En-Suite Shower Room 2.75m x 1.4m
With side double glazed roof light and fitted blind providing a quality suite in white comprising a low flush WC, pedestal wash hand basin, double shower cubicle with overhead multi jet spa shower, glazed screen, tiled flooring, fully tiled walls and chrome towel rail.
Double Bedroom 2 4.5m x 5.75m
With two side double glazed Velux roof lights with fitted blinds, an extensive range of fitted bedroom furniture comprising a hanging wardrobes, vanity and desk units, stylish radiator, inset ceiling spotlights and doors through to;
En-Suite Shower Room 2.75m x 1.38m
With side double glazed roof light and fitted blind providing a quality suite in white comprising a low flush WC, pedestal wash hand basin, double shower cubicle with overhead multi jet spa shower, glazed screen, tiled flooring, fully tiled walls and chrome towel rail.
Single Garage 2.88m x 4.55m
The property enjoys the benefit of a single garage with a thin timber partition to the adjoining workshop which can easily be removed and enjoys an up and over front door, internal power and lighting.
Adjoining Workshop 2.09m x 4.55m
With front window and side personal door.
Newly Built Detached Double Garage 5.62m x 5.5m
Being of brick and block construction with twin electric motorised entrance doors, side personal door, internal power and lighting and fixed staircase allowing access to a large loft room that could easily be converted to create a study area.
Grounds
The property occupies a substantial elevated plot in the heart of the village with views across the church and offers vehicle access via brick pillars and a traditional five bar timber gate onto a substantial block and pebbled driveway that allows parking for a large number of vehicles and direct access to both garages. Gardens adjoining the driveway come lawned with hedged boundaries with a sheltered entrance door having a patio area for entertaining. Gated access to the side leads to a private enclosed landscaped garden that comes principally lawned with mature borders and enjoys a newly laid Indian slate patio that surrounds the property and provides a number of seating areas.
Double Glazing
The property enjoys full uPVC double glazed windows of a light wood effect.
Central Heating
There is a modern gas fired central heating system to radiators.

