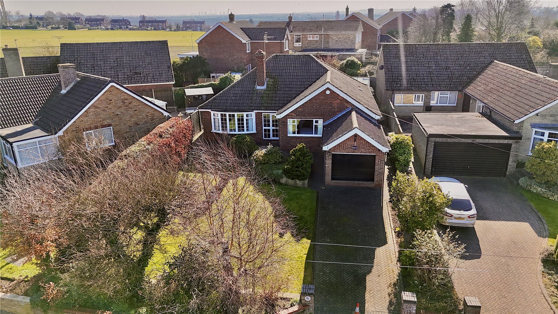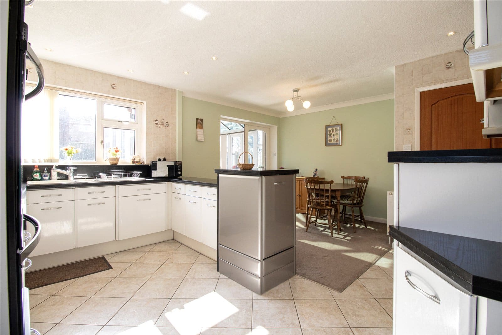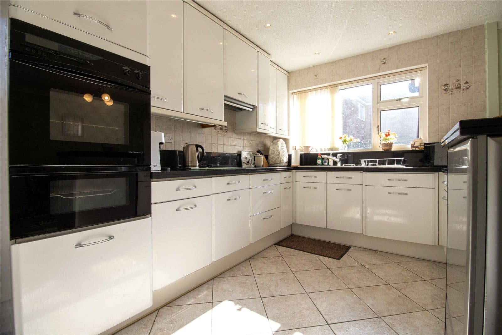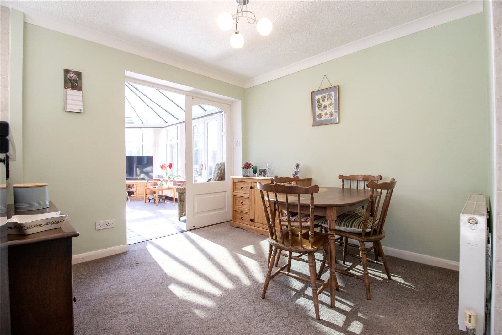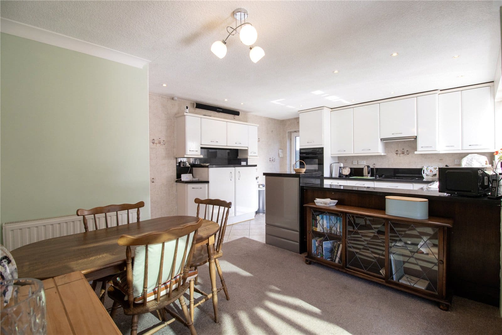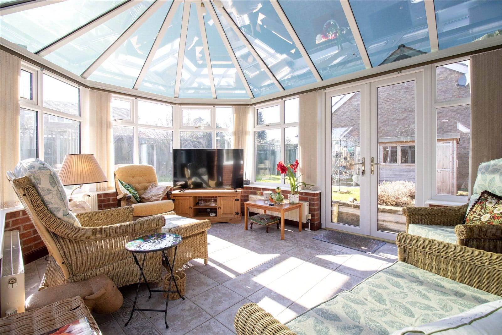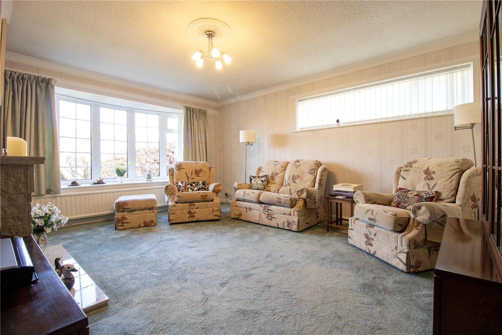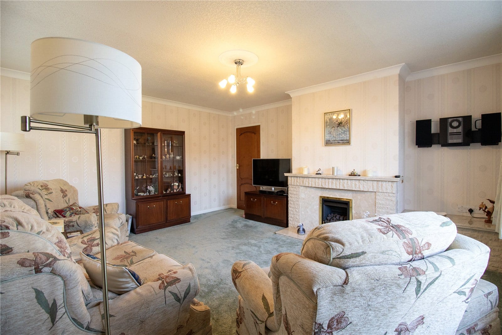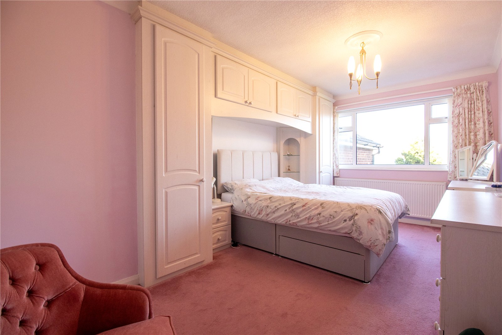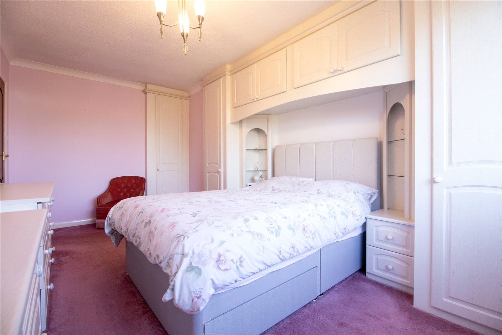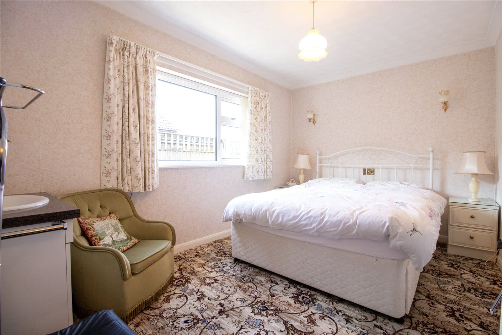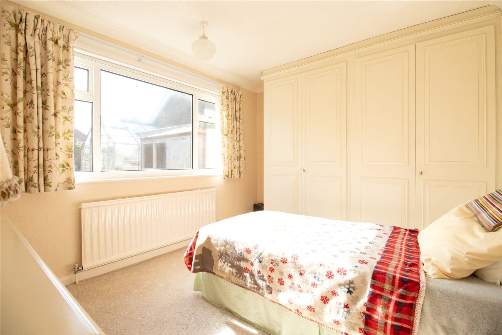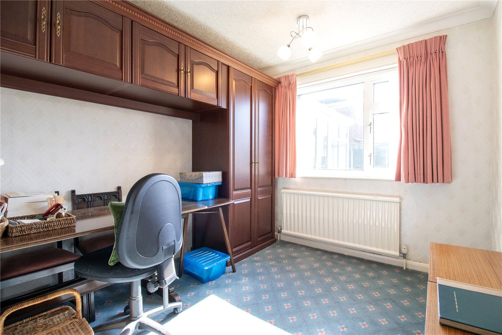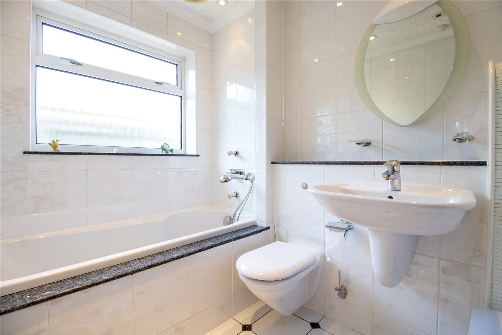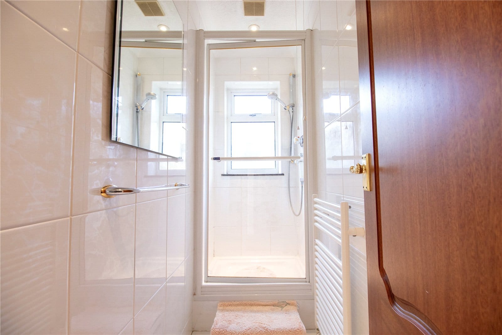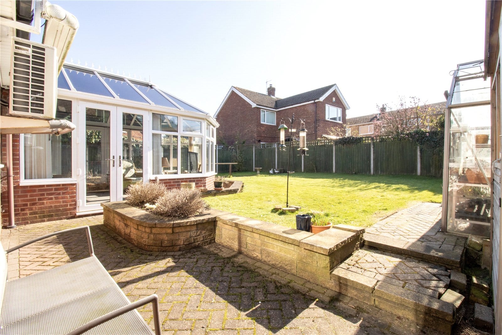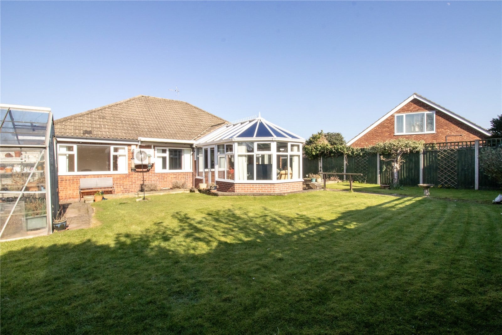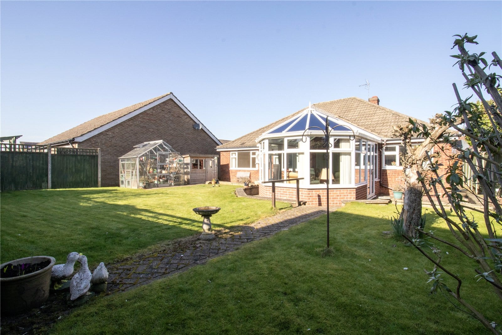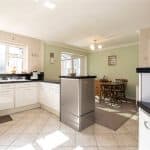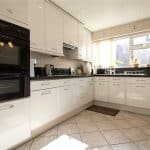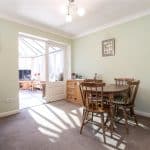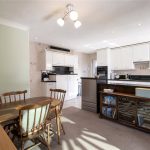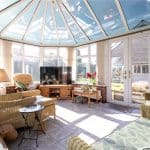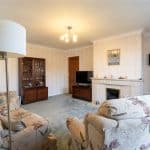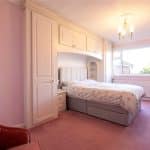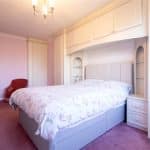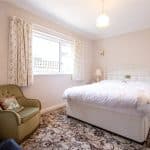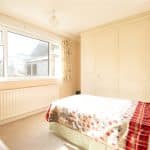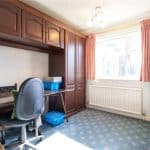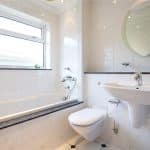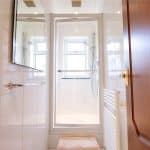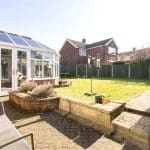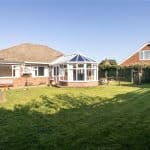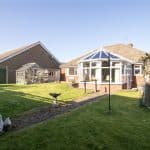Upperthorpe Road, Westwoodside, Doncaster, Lincolnshire, DN9 2AQ
£350,000
Upperthorpe Road, Westwoodside, Doncaster, Lincolnshire, DN9 2AQ
Property Summary
Full Details
Located in the highly sought-after village of Westwoodside, this charming and well-maintained detached bungalow is offered for sale with no onward chain. The current owners have taken great care in maintaining the property, ensuring it’s ready for its next occupants to move straight in.
The bungalow boasts a welcoming entrance hall, a spacious lounge with dual-aspect windows offering an abundance of natural light, and an open-plan kitchen diner – perfect for family gatherings. There’s also a bright and airy conservatory, complete with air conditioning for year-round comfort.
The home features four generously sized bedrooms, providing ample space for a growing family or guests, as well as a stylish bathroom suite with a separate shower room for added convenience.
Externally, the property offers a large, well-kept lawned front garden and a block-paved driveway with plenty of off-road parking, leading to the attached garage. The south-facing rear garden is a standout feature, beautifully laid to lawn and enjoying sunlight throughout the day. It also includes a greenhouse, ideal for gardening enthusiasts.
Viewings are highly recommended to fully appreciate the space, quality, and potential this property has to offer!
Entrance Hall 6.08m x 5.26m
Lounge 4.87m x 4.11m
Kitchen Diner 4.21m x 5.44m
Conservatory 4.91m x 3.62m
Master Bedroom 1 4.97m x 3.12m
Rear Double Bedroom 2 3m x 3.57m
Double Bedroom 3 4.99m x 2.73m
Rear Bedroom 4 3m x 2.72m
Main Family Bathroom 1.79m x 2.36m
Shower Room 0.85m x 2.36m
Garage 4.72m x 2.73m

