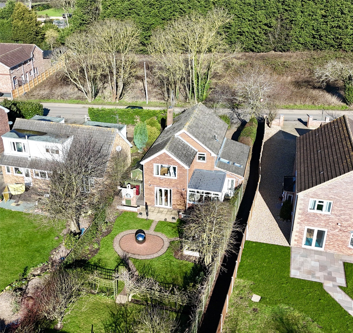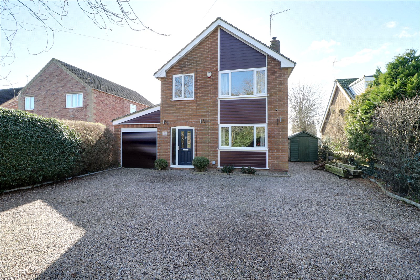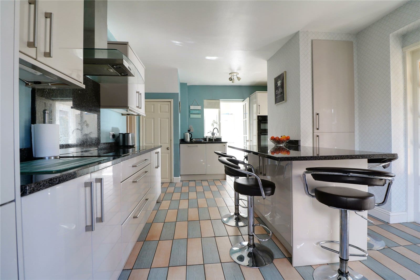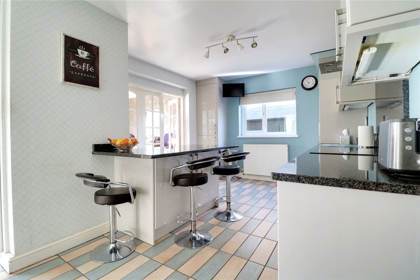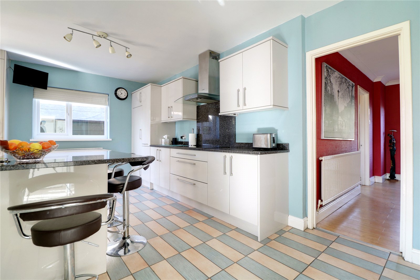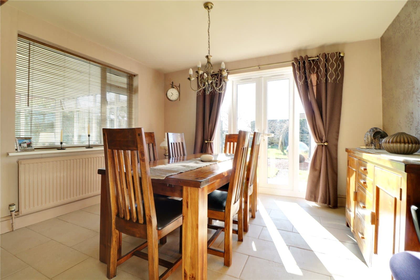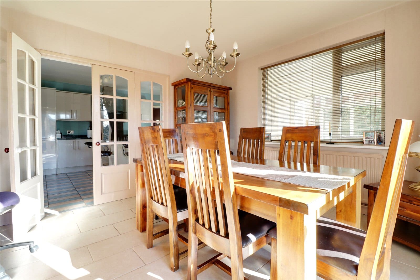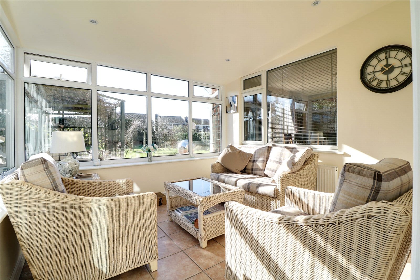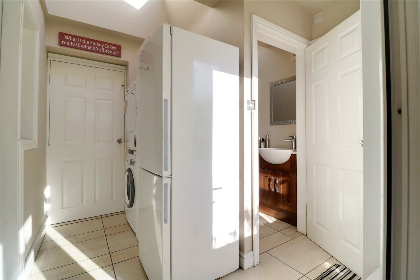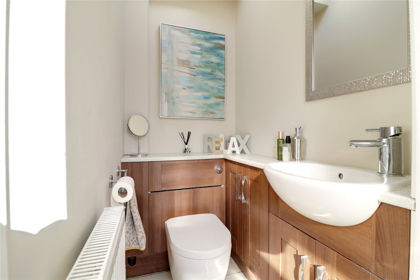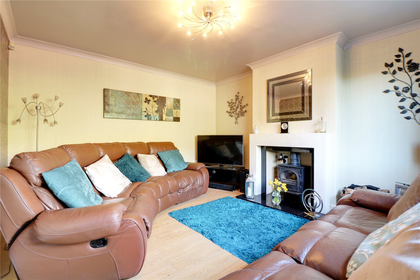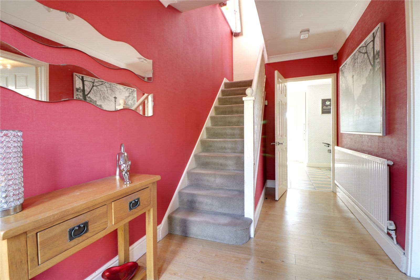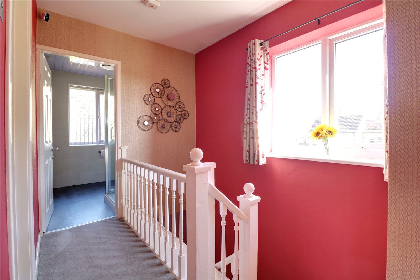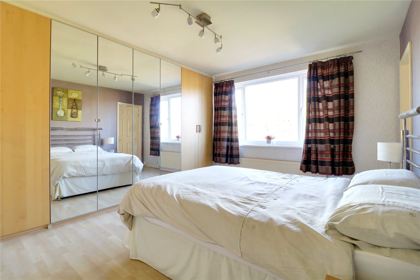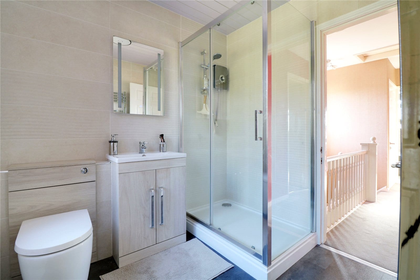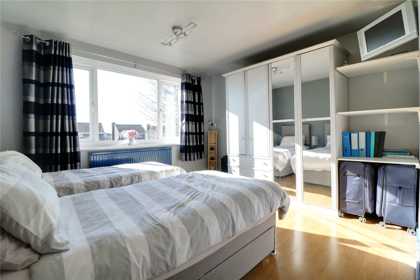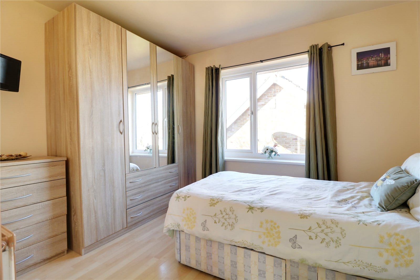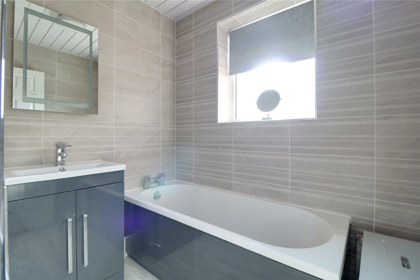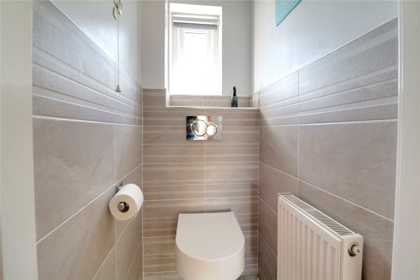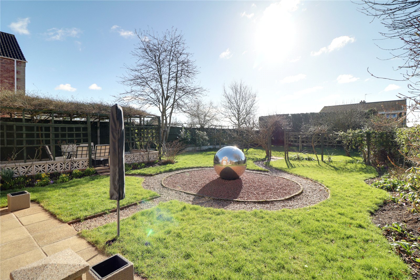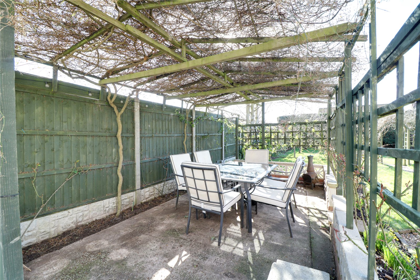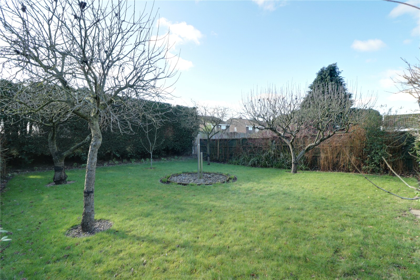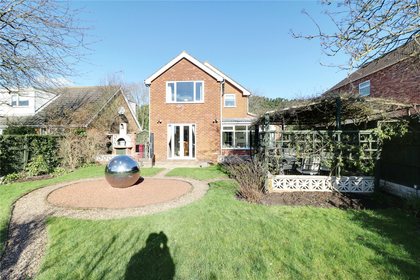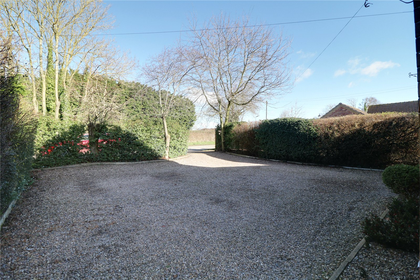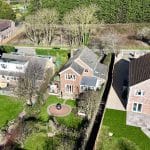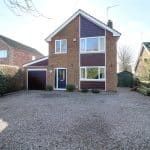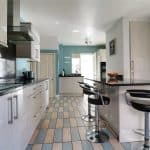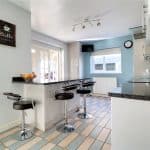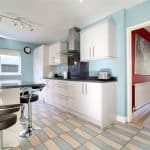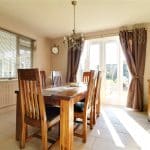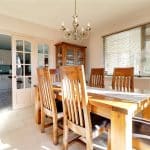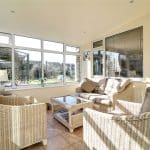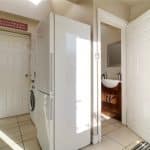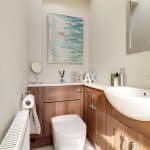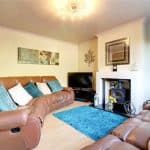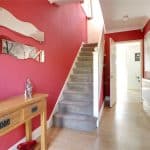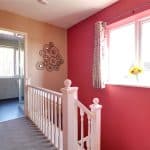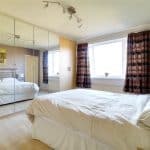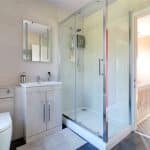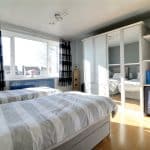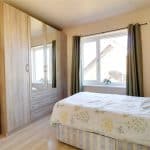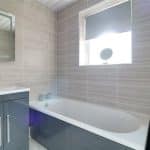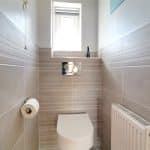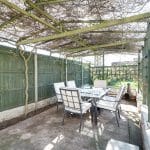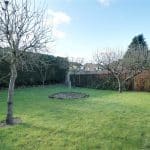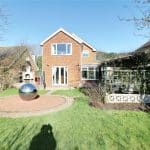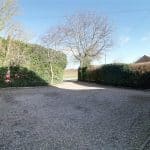Upperthorpe Road, Westwoodside, Doncaster, Lincolnshire, DN9 2AL
£375,000
Upperthorpe Road, Westwoodside, Doncaster, Lincolnshire, DN9 2AL
Property Summary
Full Details
Front Entrance Hallway
Includes an attractive composite entrance door with inset patterned glazing and adjoining side light with frosted glazing, oak style laminate flooring, a traditional dog legged staircase leads to the first floor accommodation with open spell balustrading and matching newel post, a wall mounted alarmed keypad and internal doors leading off to;
Front Living Room 4.24m x 3.76m
With a front uPVC double glazed window, wall to ceiling coving, TV input, continuation of oak style laminate flooring, a feature open recess fireplace with a multi fuel cast iron stove with marble effect hearth and sand stone surround with inset tiled backing.
Open Plan Breakfast Kitchen 3.38m x 5.77m
With a side uPVC double glazed window and tiled flooring. The kitchen includes a range of light gloss fronted low level units, drawer units and wall units with brushed aluminum style pull handles and quartz working top surfaces with matching uprising incorporating an inset stainless steel sink unit with block mixer tap and drainer to the side, a range of integral appliances including a Bosch electric oven with matching grill, a five ring Neff induction hob with chrome Bosch overhead extractor fan and downlighting with further quartz splash back, plumbing for a dishwasher, integral fridge freezer, ceiling spotlights, a separate breakfast bar island with quartz top and matching storage units beneath, a storage cupboard which houses a further fridge freezer, a built-in under the stairs storage cupboard housing a Valliant gas combi boiler and internal glazed doors allowing access off to;
Dining Room 3.84m x 3.53m
With side uPVC double glazed window, a rear French doors allowing access to the garden and tiled flooring.
Rear Entrance Lobby 2.43m x 2.3m
Has a Velux skylight, a rear uPVC double glazed entrance door allowing access to the garden, a useful utility area, tiled flooring, space for a tumble dryer, plumbing for a washing machine, storage cupboard, access to the garage and an internal door allowing access to;
Cloakroom
Has a Velux skylight, low flush WC in white with an oval wash hand basin with decorative wooden shaker style storage units with a patterned working top.
Garden Room 2.99m x 3.11m
With surrounding uPVC double glazed windows, tiled flooring and inset ceiling spotlights.
First Floor Landing
Includes a side uPVC double glazed window, loft access, a wall mounted thermostatic control, built-in airing cupboard, and internal doors allowing access off to;
Front Double Bedroom 1 3.76m x 4.27m
With front uPVC double glazed window, laminate flooring, ceiling spotlights, a bank of pine fronted wardrobes with further mirrored fronts with matching drawers and an internal door allows access off to;
En-Suite Shower Room 2m x 2.28m
With a front uPVC double glazed window and a three providing off a double walk-in shower cubicle with overhead electric shower with tiled splash backs and sliding glazed doors with adjoining screen, a rectangular vanity wash hand basin with stylish wood effect storage units beneath with low flush WC, vinyl flooring, fully tiled walls, a wall mounted chrome towel heater and mermaid panelling to the ceiling.
Rear Double Bedroom 2 3.5m x 3.8m
With a rear uPVC double glazed window, TV input, ceiling spotlights and laminate flooring.
Double Bedroom 3 3.4m x 2.67m
With a side uPVC double glazed window, laminate flooring and TV input.
Family Bathroom 2.1m x 1.6m
With a rear uPVC double glazed window with frosted glazing, a two piece suite comprising a panelled bath, a vanity wash hand basin with storage units beneath, fully tiled walls, mermaid boarding to the ceiling and a wall mounted chrome towel heater.
WC
With a side uPVC double glazed window with frosted glazing, a low flush WC, vinyl flooring and partly tiled walls.
Grounds
The rear of the property occupies a generous private enclosed mature garden with secure boundary fencing, principally shaped lawns with planted borders, a feature gravel topped area leads out from the rear dining room with a further flagged patio area and an overhead timber pergola seating area. Access leads down the side of the property leading to the front which provides a sizeable gravelled swinging driveway which provides ample off street parking with boundary hedging providing an excellent degree of privacy, the driveway allows direct access to the attached single garage.
Integral Garage 2.87m x 5.03m
With a front automatic electric door and full power and lighting.

