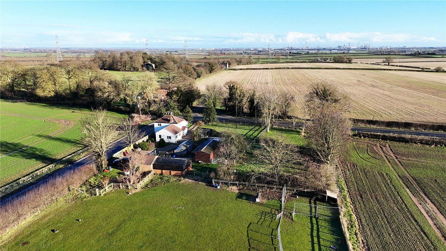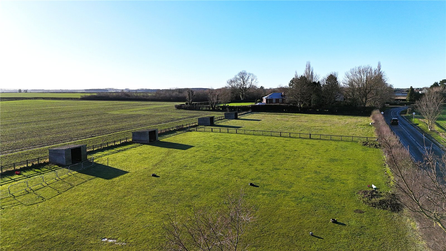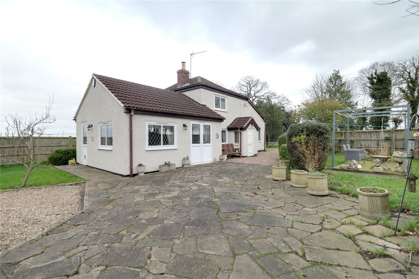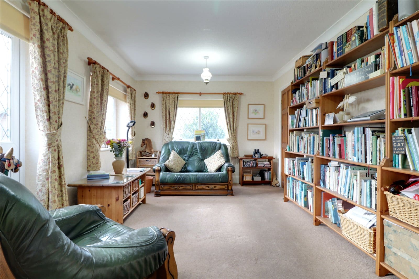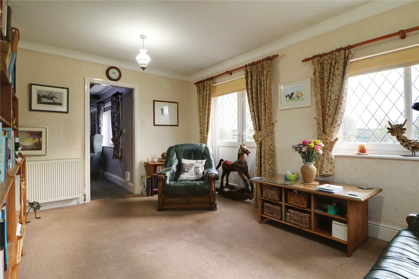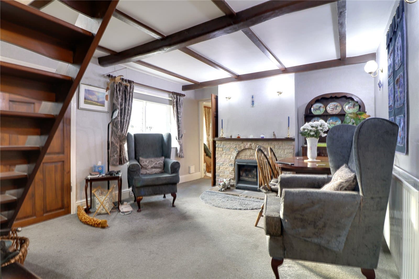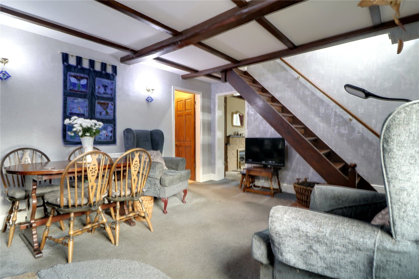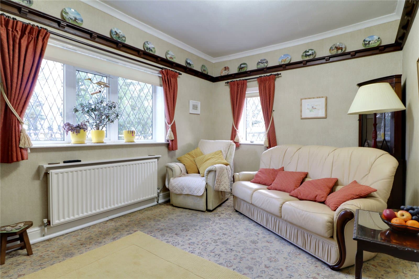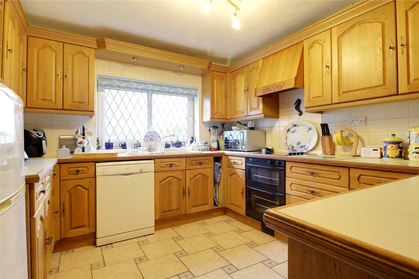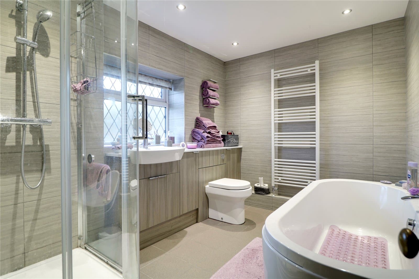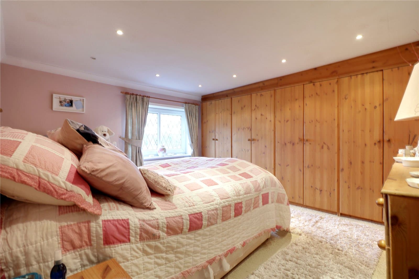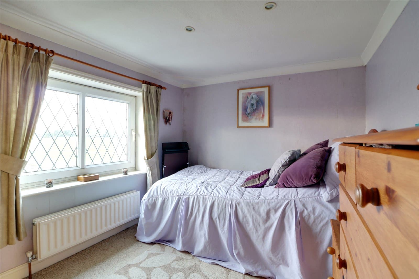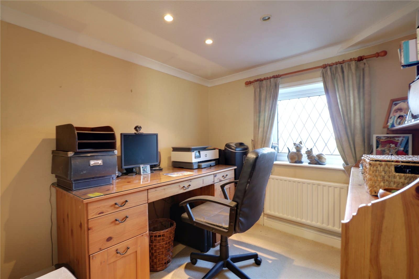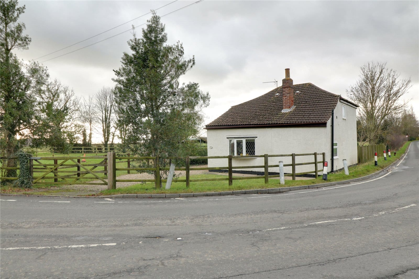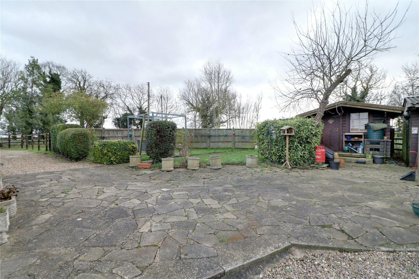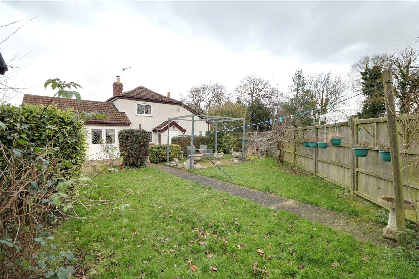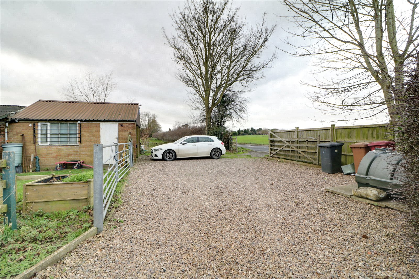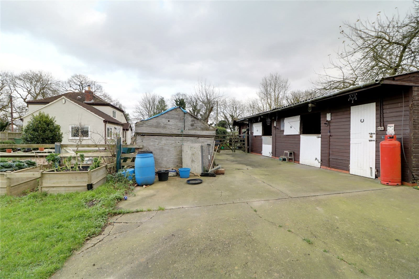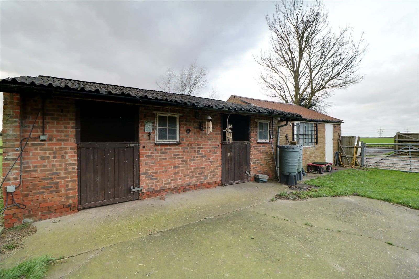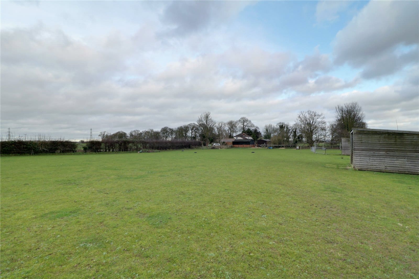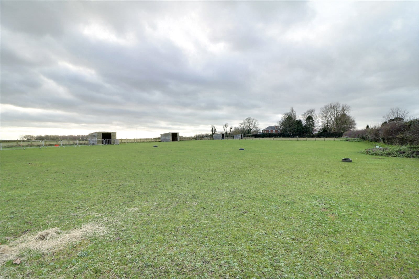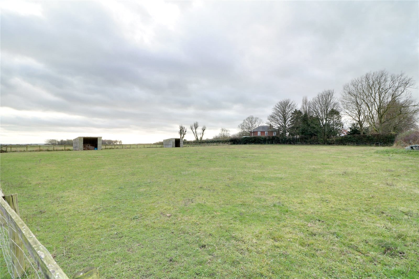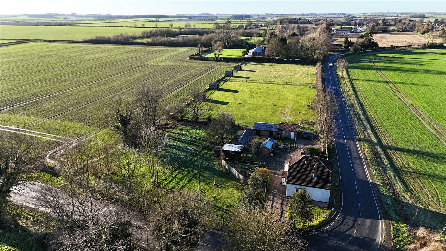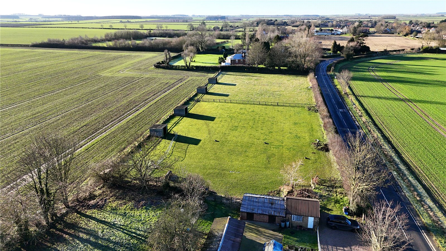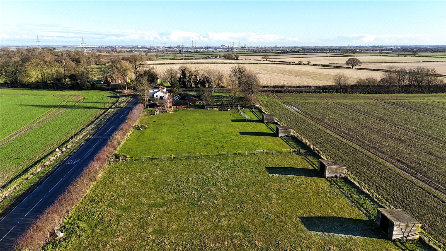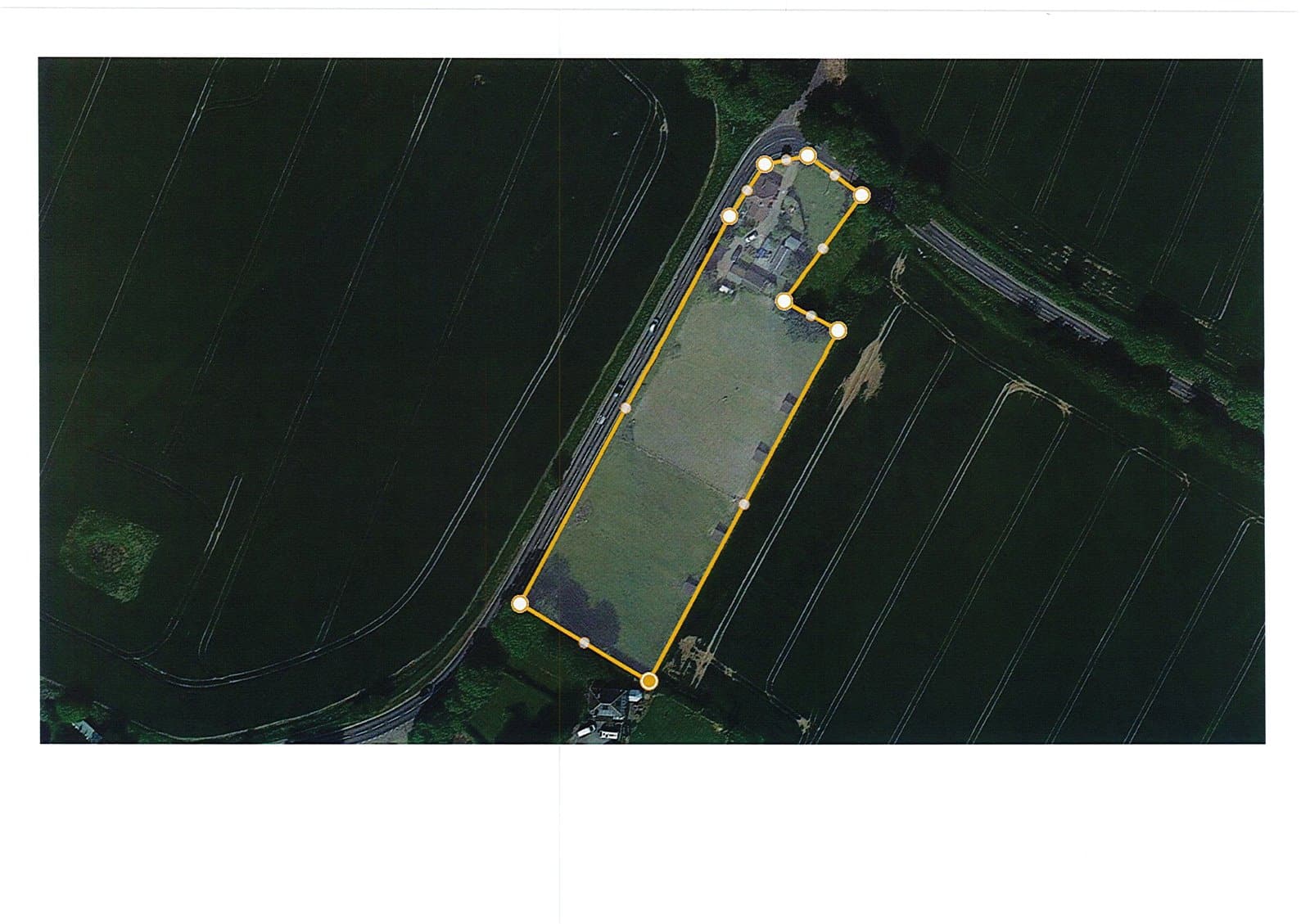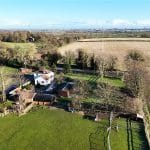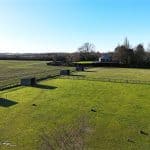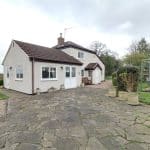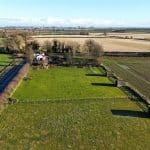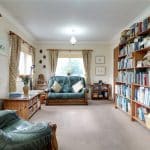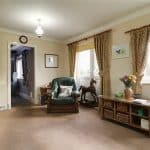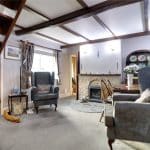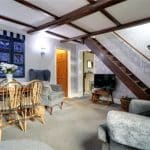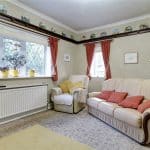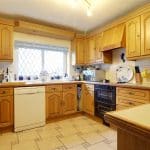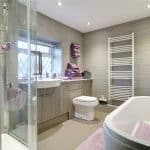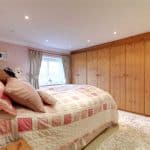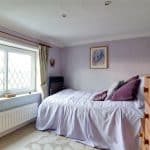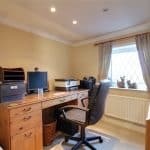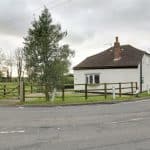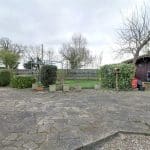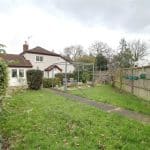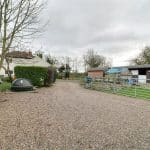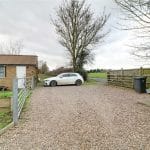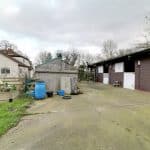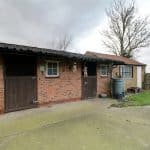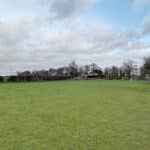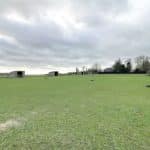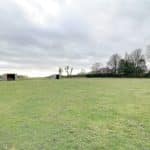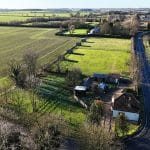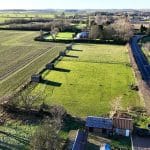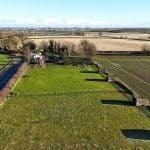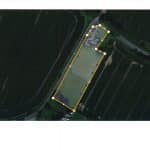Ulceby Road, Wootton, Ulceby, Lincolnshire, DN39 6XS
£385,000
Ulceby Road, Wootton, Ulceby, Lincolnshire, DN39 6XS
Property Features
- Equestrian
- Outbuilding
Property Summary
Full Details
Front Entrance Porch
Includes a uPVC entrance door with twin side uPVC double glazed windows, tiled flooring and an internal hardwood door allows access through to;
Central Dining Room 3.7m x 4.65m
With a front uPVC double glazed window, a single flight staircase leads to the first floor accommodation with adjoining grabrail, adjoining beams to the ceiling, a feature multi fuel fire with oak beams, four single wall light points, TV input and an internal hardwood door allows access through to;
Front Lounge 3.1m x 4.45m
With a front bow uPVC double glazed window, a further side uPVC double glazed window, picture railing, wall to ceiling coving, a Calor gas coal effect fireplace and TV input.
Inner Hallway
Allows access through to;
Pantry
With tiled flooring and shelving.
Breakfast Kitchen 3.18m x 3.35m
With a side uPVC double glazed window. The kitchen includes a range of oak fronted low level units, drawer units and wall units with rounded pull handles and a pattened working top surface incorporating a single ceramic sink bowl unit with block mixer tap and drainer to the side, built-in Lamona electric oven with further integral electric oven and matching grill, plumbing for a washing machine, separate breakfast bar area, tiled flooring, space for a tall fridge freezer, tiled walls and ceiling spotlights.
Stylish Newly Fitted Bathroom 3m x 2.24m
With a rear uPVC double glazed window with frosted glazing and a four piece suite comprising of a double ended panelled bath with central block mixer tap, a spacious double walk-in shower cubicle with overhead chrome main shower with tiled splash backs and twin curved glazed doors, a vanity wash hand basin with storage units beneath and an adjoining low flush WC, a wall mounted towel heater in white, tiled flooring and wall tiled walls, inset ceiling spotlights and extractor fan.
Sitting Room 3.15m x 4.81m
With twin French double glazed doors allowing access to the garden, further surrounding uPVC double glazed windows, wall to ceiling coving and an internal hardwood glazed door allows access through to;
Rear Porch
Has a side uPVC double glazed entrance door, a further uPVC window, tiled flooring and an internal door allows access through to;
Boot Room 8.12m x 3.31m
With a side uPVC double glazed window with frosted glazing, tiled flooring, plumbing for a washing machine, space for tumble dryer, floor mounted oil boiler and an internal door allows access off to;
WC
Has a side uPVC double glazed with frosted glazing and a two piece suite comprising of a low flush WC and a corner wash hand basin.
First Floor Landing
Includes barn styled doors allows access off to;
Front Double Bedroom 1 3.73m x 3.63m
With a front uPVC double glazed window and over the stairs storage cupboard, inset ceiling spotlights and a bank of fitted wardrobes with matching drawers.
Bedroom 2 2.4m x 3.15m
With a side uPVC double glazed window and inset ceiling spotlights.
Rear Bedroom 3 2.3m x 2.3m
With a rear uPVC double glazed window, wall to ceiling coving and ceiling spotlights.

