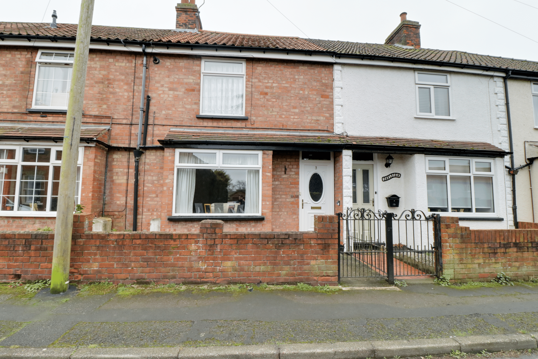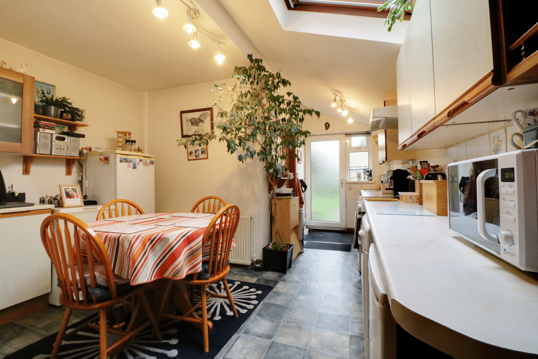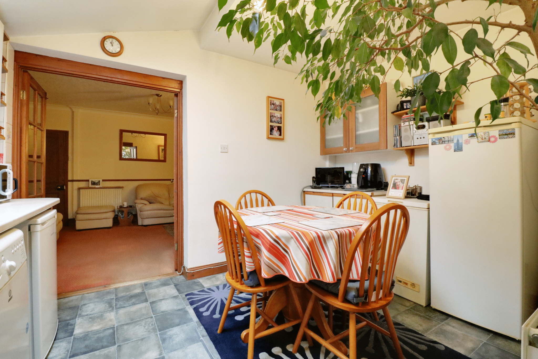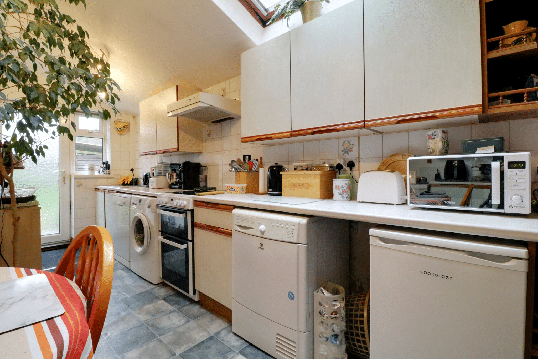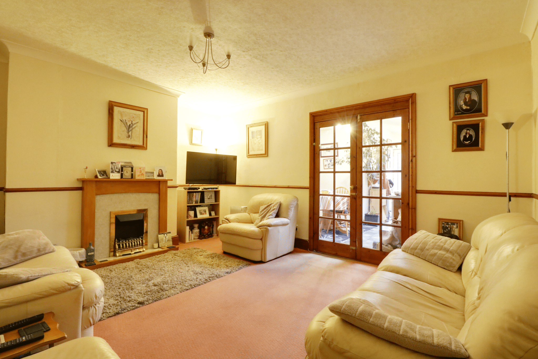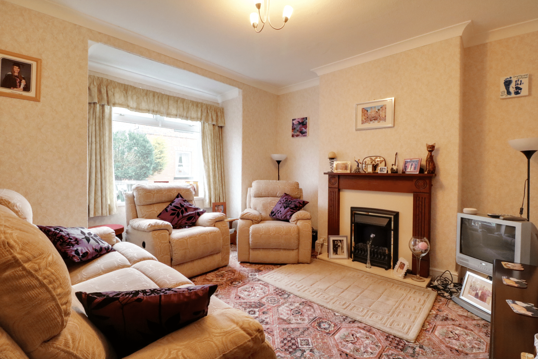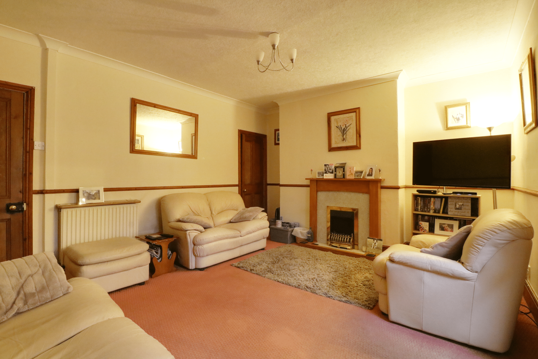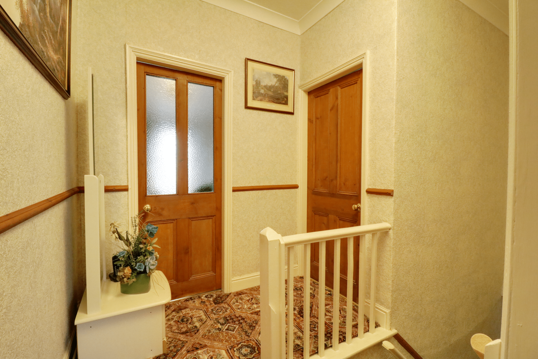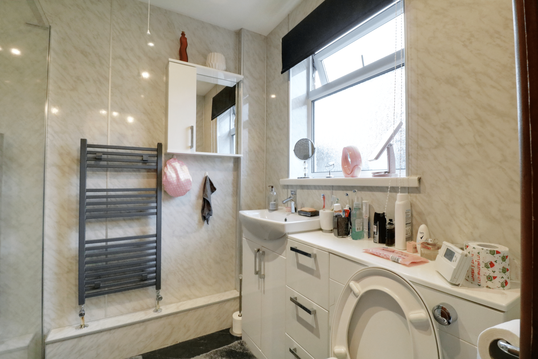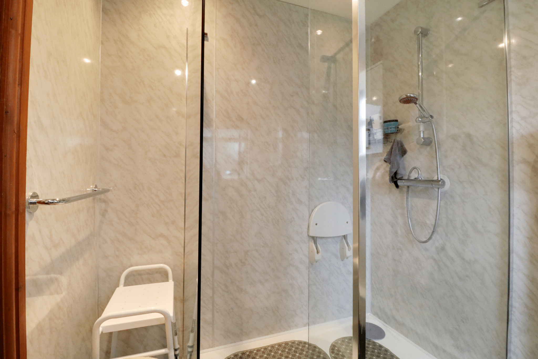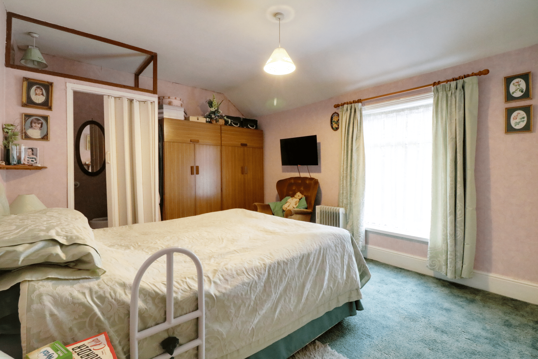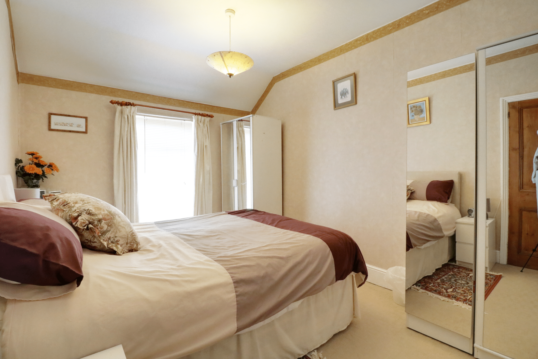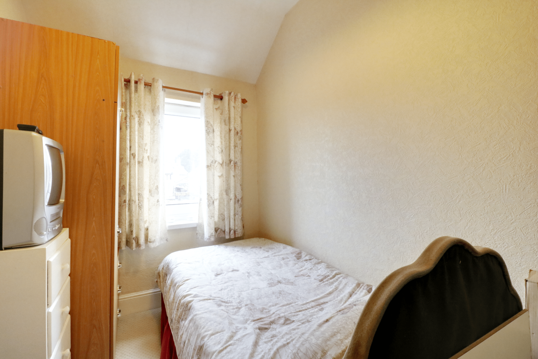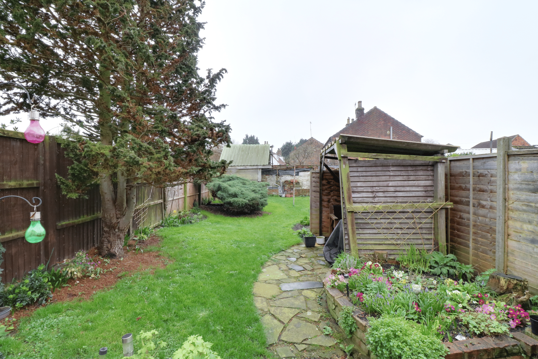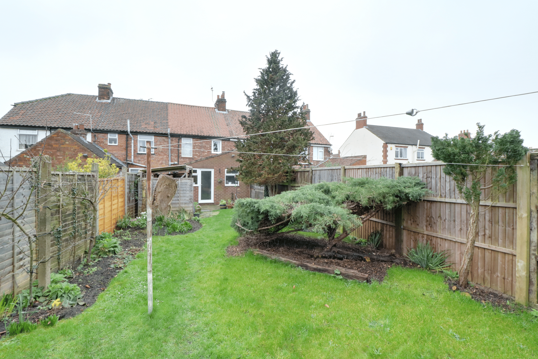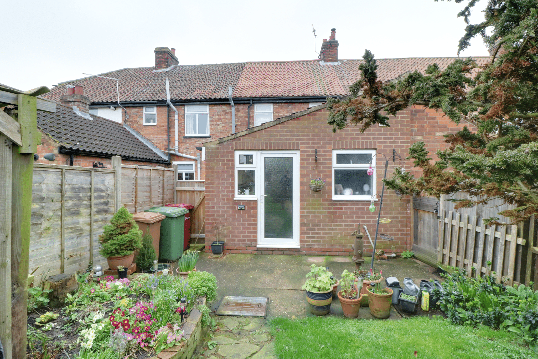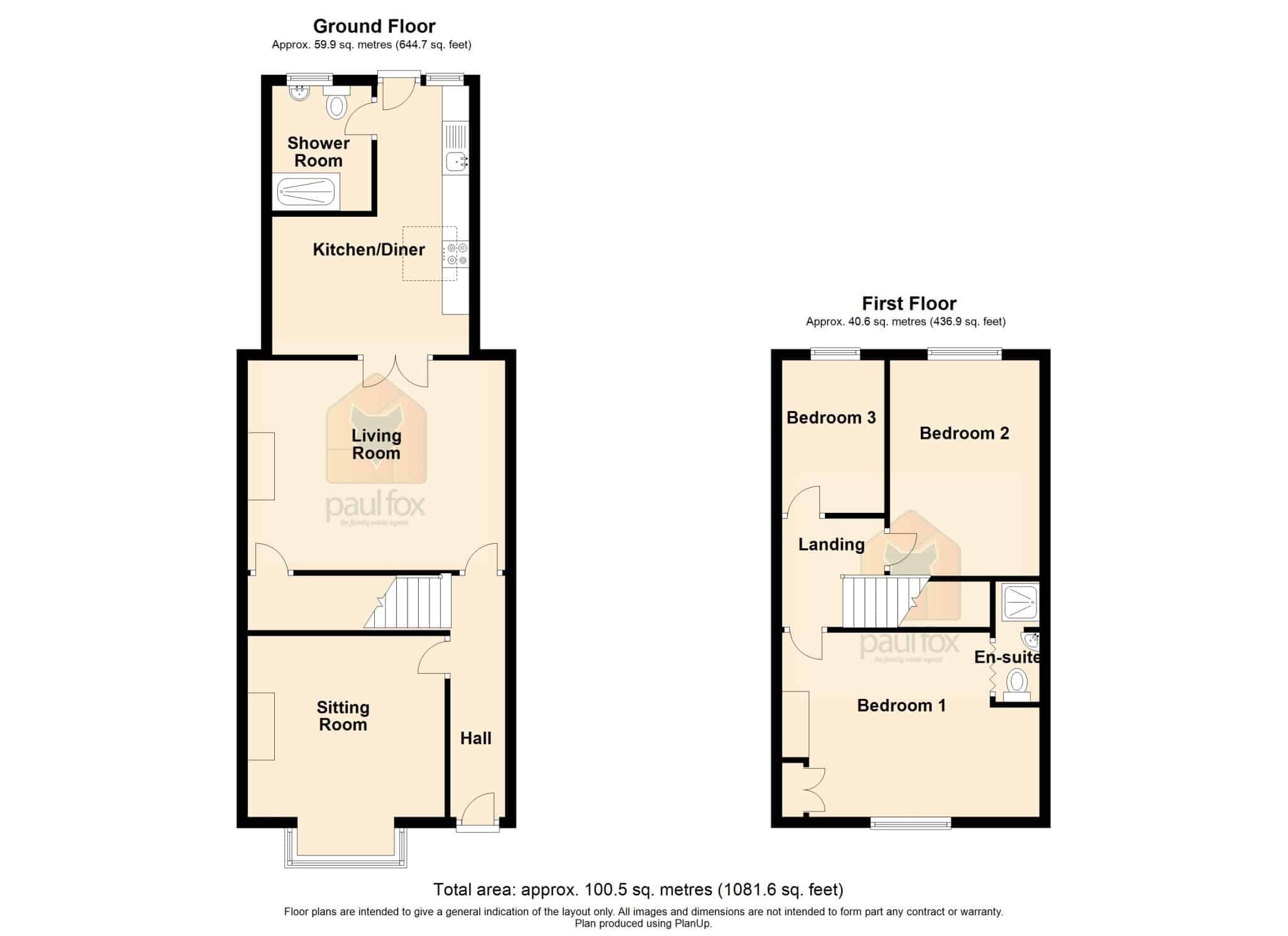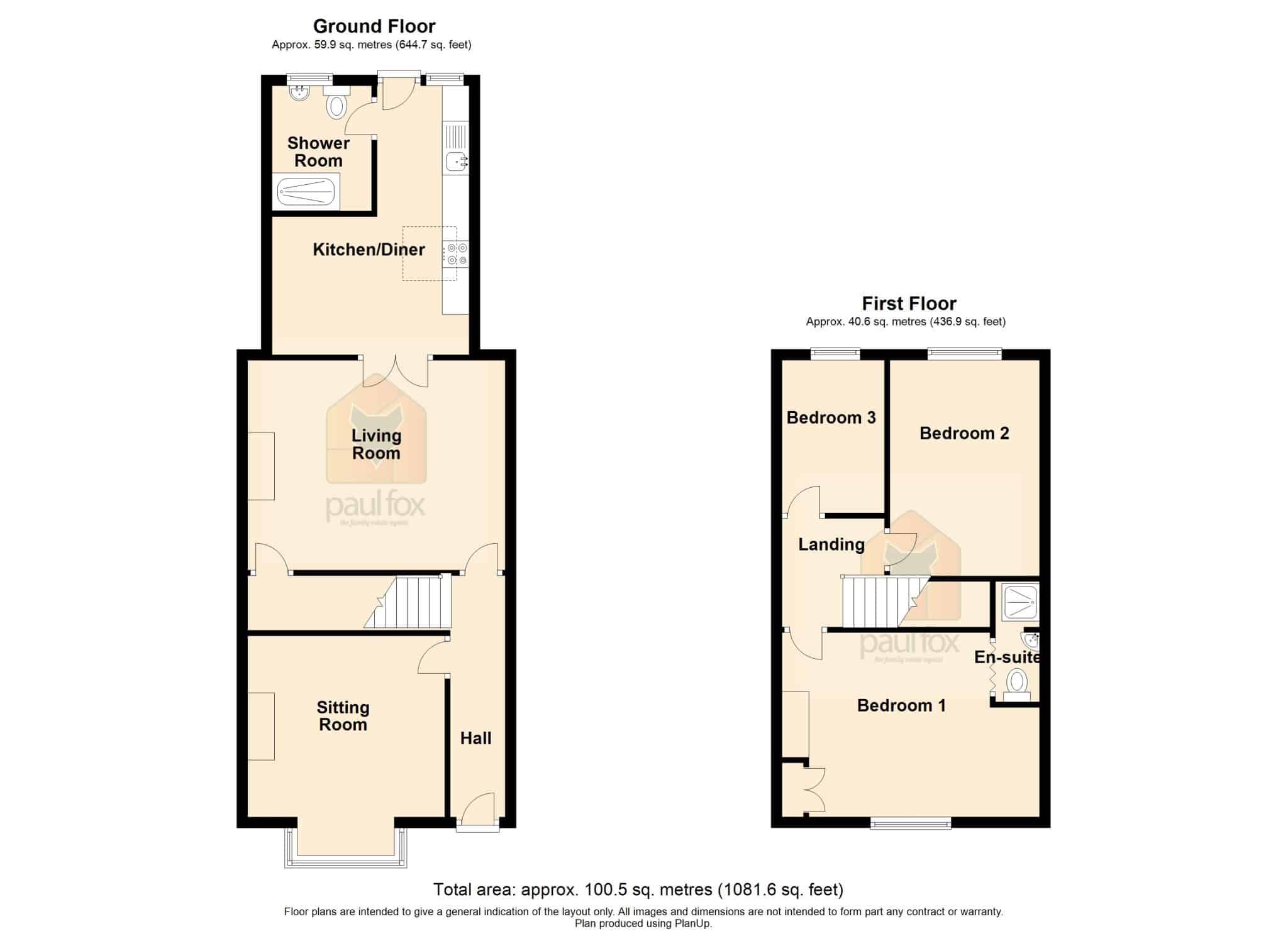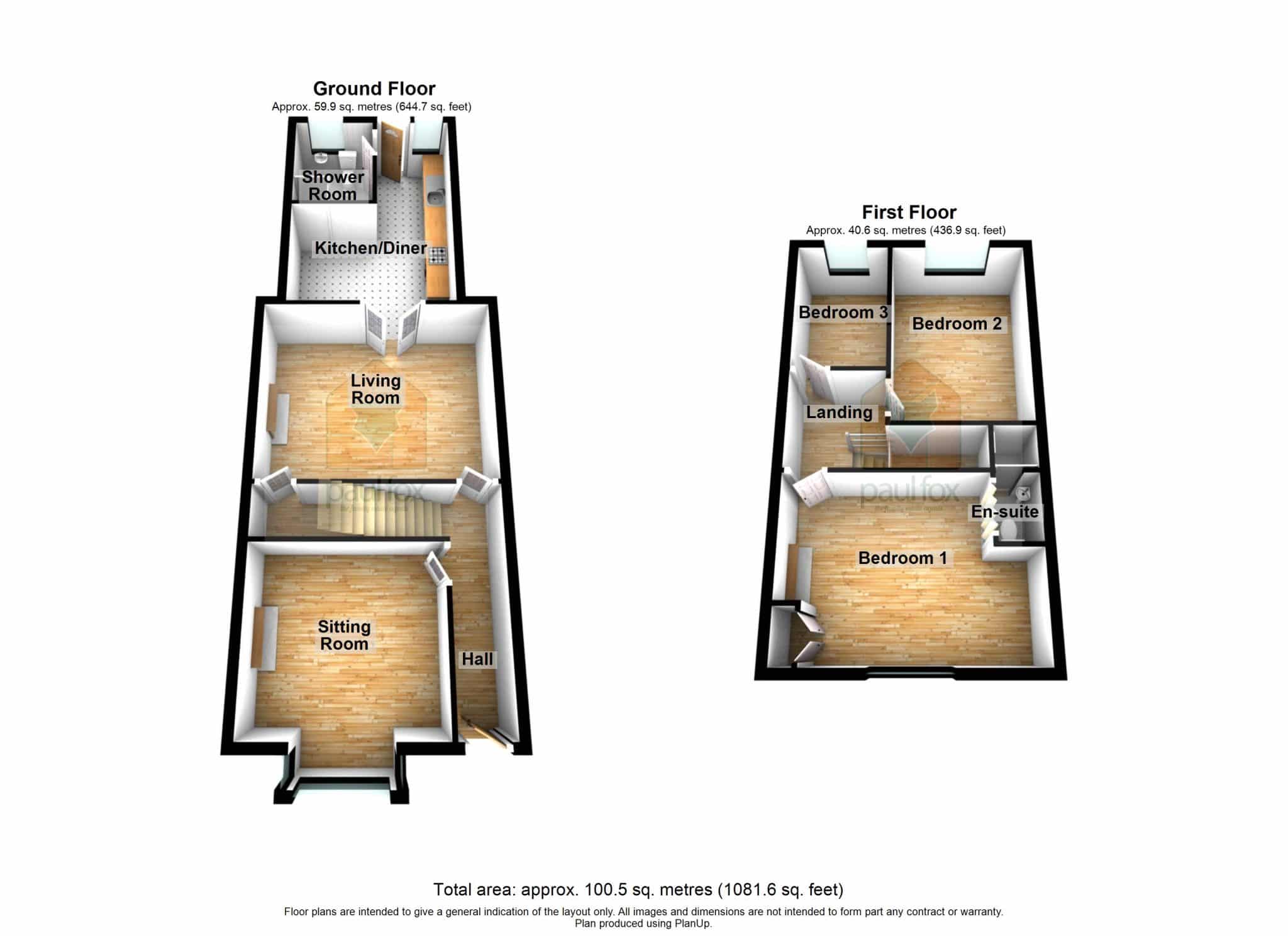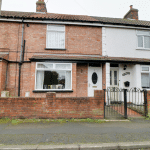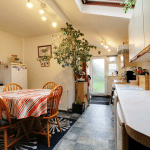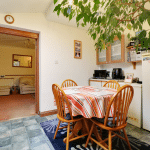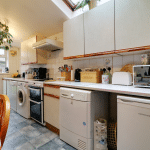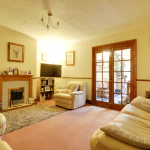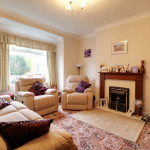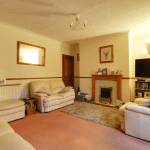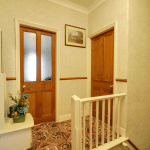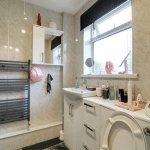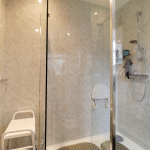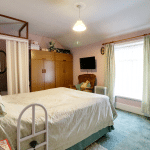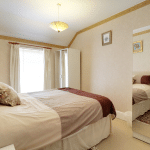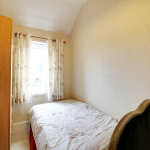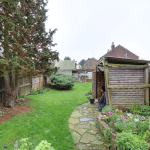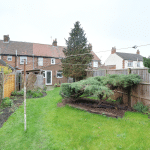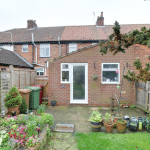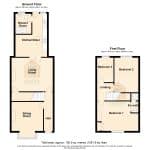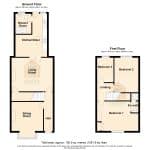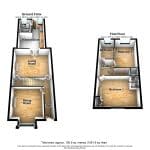The Square, Goxhill, Barrow-upon-Humber, DN19 7JH
£155,000
The Square, Goxhill, Barrow-upon-Humber, DN19 7JH
Property Summary
Full Details
** SOUGHT AFTER VILLAGE LOCATION ** EXTENDED TO THE GROUNDFLOOR ** A fine traditional mid terraced home, centrally positioned within the highly desirable village of Goxhill. The deceptively spacious and well maintained accommodation which has been extended to the ground floor briefly comprises, entrance hallway with access to a pleasant front sitting room, spacious central living room, rear kitchen diner with access to a ground floor shower room. The first floor provides a central landing leading to 3 bedrooms. Enjoying a fully enclosed private rear garden and a timber built garden store. Finished with uPvc double glazing and a gas fired central heating system. Viewing comes highly recommended. View via our Barton office. EPC Rating: C, Council Tax Band: A.
FRONT ENTRANCE HALLWAY
Includes a front uPVC double glazed entrance door with inset patterned glazing, dado railing, traditional single flight staircase leads to the first floor accommodation with adjoining grabrails, wall to ceiling coving and internal pine doors allowing access through to;
FRONT SITTING ROOM 3.37m x 3.66m
With a front bay uPVC double glazed window, wall to ceiling coving, TV input and feature electric coal effect fire with a decorative hearth and backing oak surround and mantel.
CENTRAL LOUNGE 3.9m x 4.74m
With wall to ceiling coving, dado railing, TV input, a further electric coal effect fire with a projective marbled hearth with matching backing and wood surround and mantel, an internal door that allows access through to spacious under the stairs storage cupboard and further twin hardwood glazed door which allows access through to;
SPACIOUS KITCHEN DINER 3.74m x 5.04m
With a rear uPVC double glazed entrance door with an inset patterned with an adjoining window allowing access to the rear garden and a Velux wooden glazed skylight. The kitchen includes a range of low level units, drawer units and wall units with a patterned working top surface incorporating a single stainless steel sink unit, plumbing for an automatic washing machine, dishwasher, space for a free standing cooker, further space for an undercounter tumble dryer, vinyl flooring, splash backs throughout and an internal door allows access through to;
GROUND FLOOR MODERN SHOWER ROOM 1.84m x 2.34m
With a rear uPVC double glazed window with frosted glazing and a three piece suite comprising of a double walk-in shower cubicle with overhead chrome main shower with mermaid boarding splash back and glazed screen, a low flush WC with vanity wash hand basin with gloss fronted storage units with matching drawer units, a wall mounted gun metal grey towel heater and further mermaid boarding to walls, extractor fan and tiled effect flooring.
FIRST FLOOR LANDING
Includes open spell balustrading, loft access dado railing wall to ceiling coving and internal pine doors allowing access through to;
FRONT DOUBLE BEDROOM 1 3.4m x 4.66m
With a front uPVC double glazed window, TV input, a built-in airing cupboard that houses a Worcester Bosch boiler and a sliding door gives access to;
EN-SUITE SHOWER ROOM
With a three piece suite comprising a raised single shower cubicle, a corner wash hand basin and a low flush WC.
REAR DOUBLE BEDROOM 2 2.78m x 3.92m
With a rear uPVC double glazed window.
REAR BEDROOM 3 1.86m x 2.85m
With a rear uPVC double glazed window.
GROUNDS
Occupying a generous privately enclosed mature garden with principally laid lawn, planted borders and secure surrounding fencing. To the front of the property provides a dwarf brick walled garden with wrought iron gate allowing access to the front entrance.

