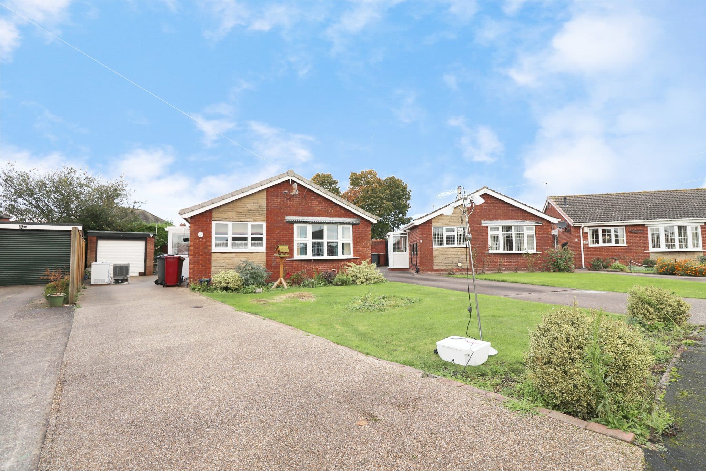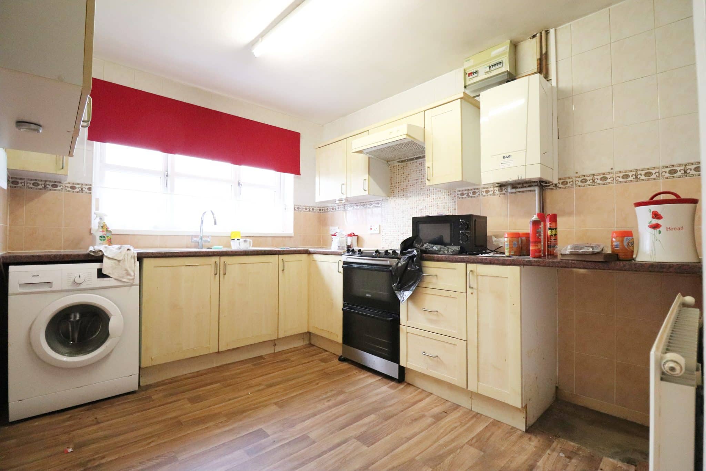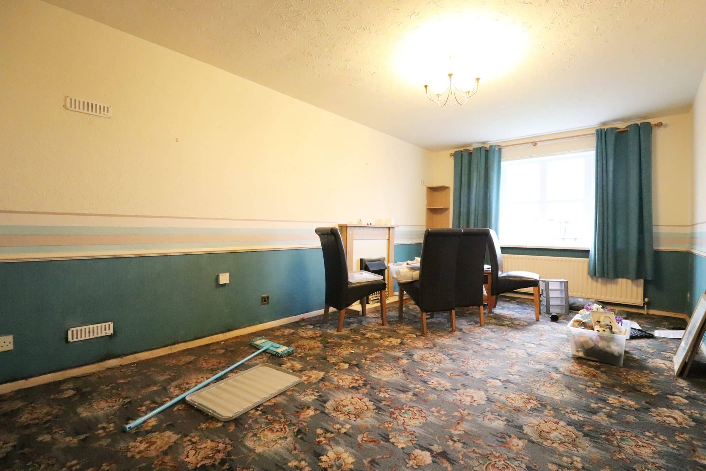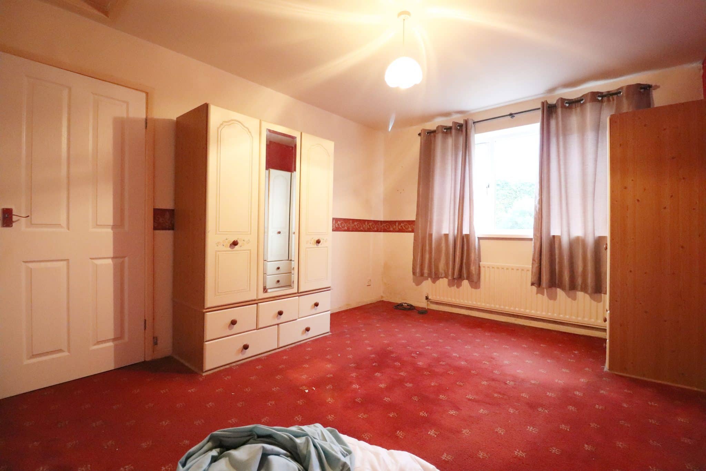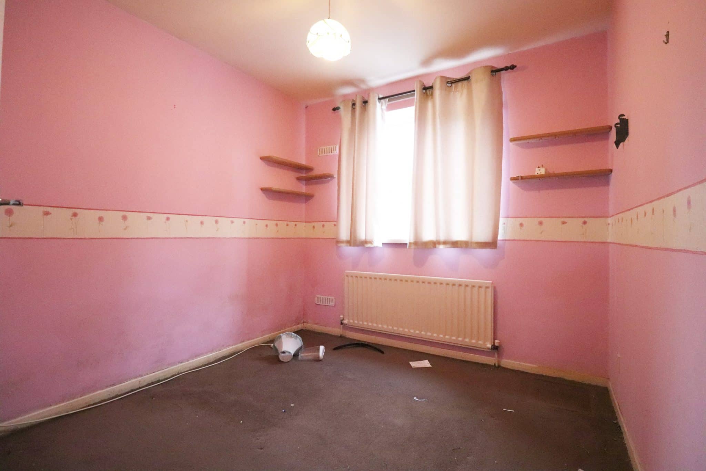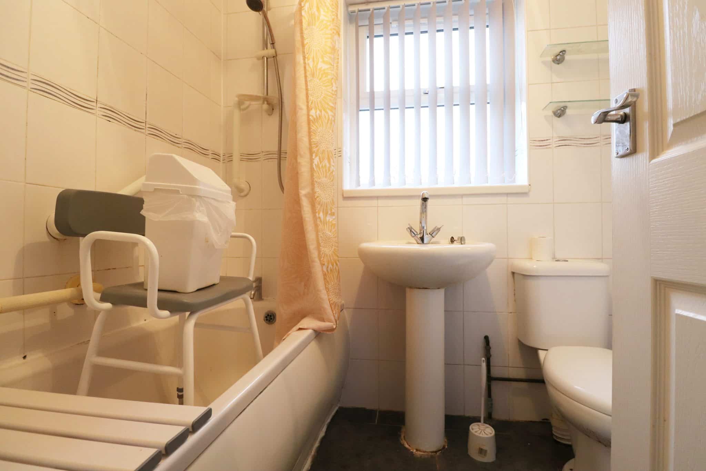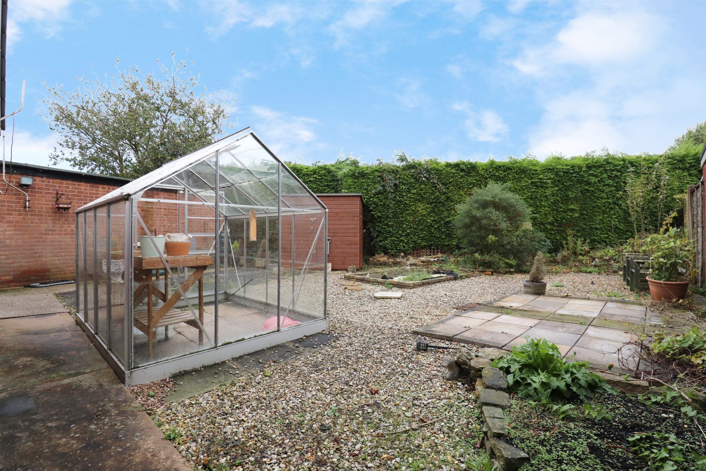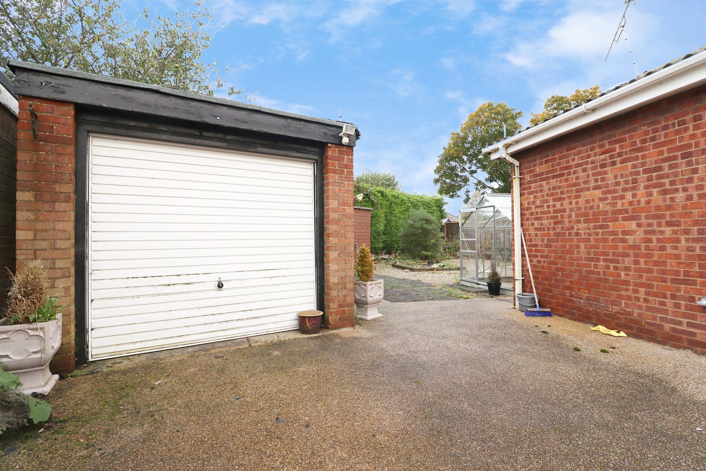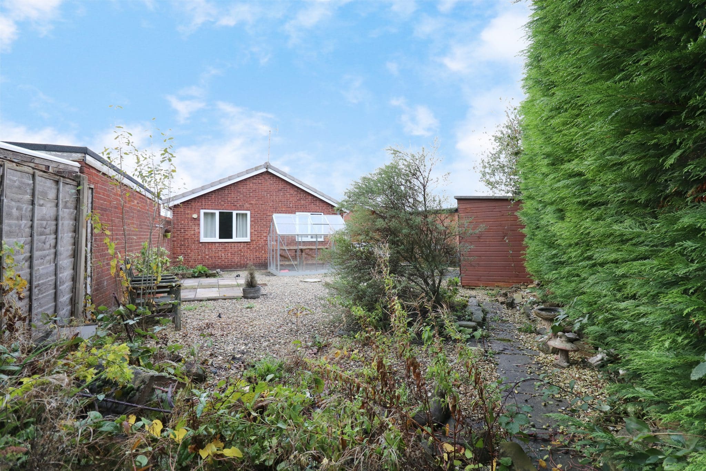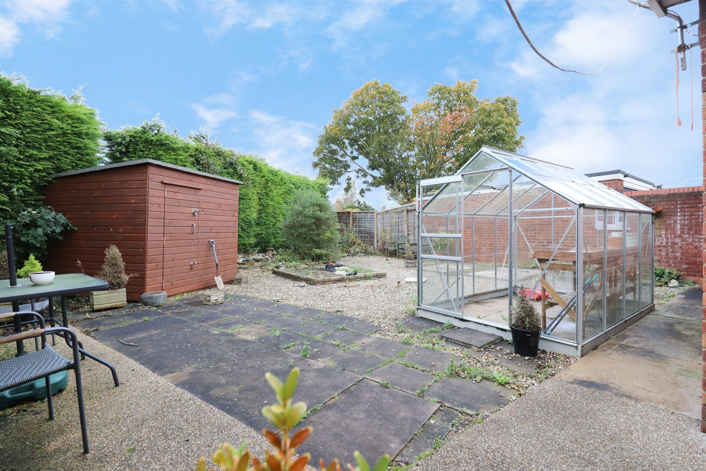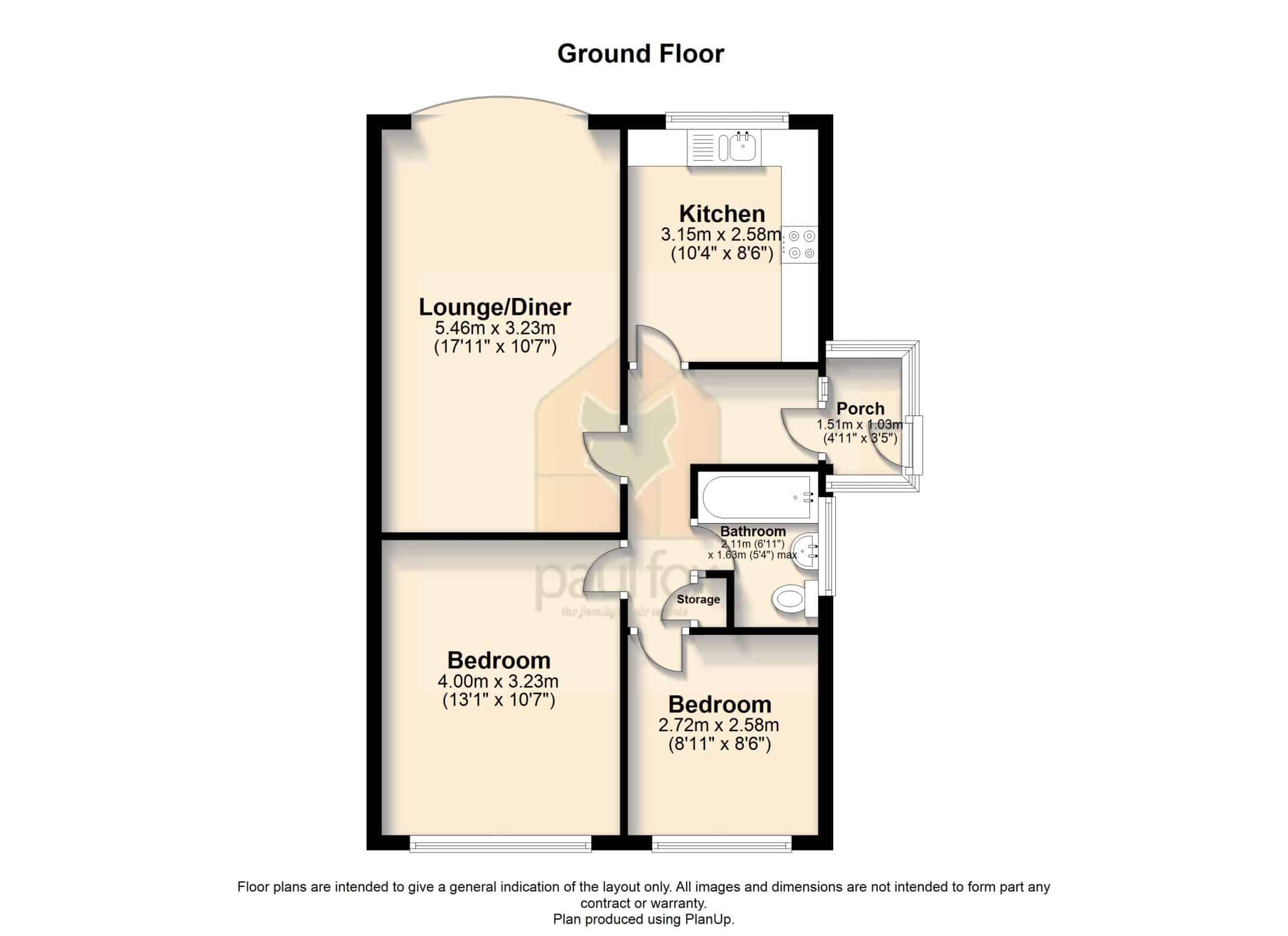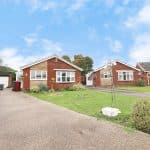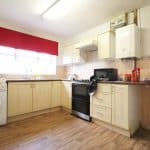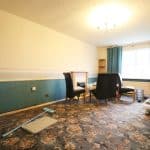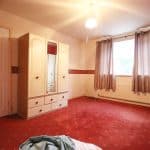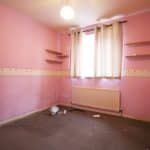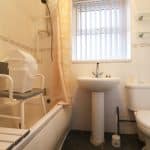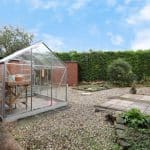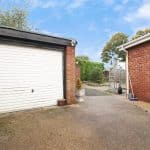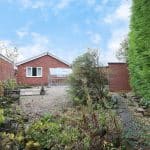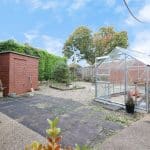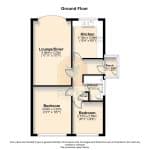The Meadows, Burringham, Scunthorpe, DN17 3LW
£160,000
The Meadows, Burringham, Scunthorpe, DN17 3LW
Property Summary
Full Details
Situated towards the end of a quiet cul-de-sac in Burringham this detached bungalow is being sold with no upward chain and would make an ideal downsize for someone looking for a project or to put their own stamp on the property. The home briefly comprises and entrance porch, entrance hall, spacious lounge diner, fitted kitchen, two double bedrooms and bathroom suite. Externally the home has a lawned frontage with a drive providing off road parking for multiple vehicles whilst giving access to the detached brick built garage. The rear garden is fully enclosed and private being mainly paved and pebbled for easy maintenance with access to a useful storage shed and greenhouse. Viewings are recommended!
ENTRANCE PORCH 1.51m x 1.03m
Enjoying a secure uPVC double glazed entrance door with glass inserts, uPVC double glazed windows throughout, a further uPVC double glazed entrance door with obscured glass inserts and adjoining obscured glass side panelling allows access into the entrance hall.
ENTRANCE HALL
Enjoying internal doors allowing access into the kitchen, lounge diner, two bedrooms and family bathroom, a useful storage cupboard, attractive wood laminate flooring, part wood panelling finish to the walls, multiple electric socket points and thermostatic gauge.
FITTED KITCHEN 3.15m x 2.58m
Enjoying a front uPVC double glazed window. The kitchen enjoys an extensive range of fitted wood wall and base units with a complementary countertop, built in one and a half sink unit and drainer with hot and cold stainless steel mixer tap, free standing electric cooker, ample space and plumbing for appliances, attractive wood vinyl flooring, fully tiled walls, wall mounted boiler and consumer unit.
LOUNGE DINER 5.46m x 3.23m
Enjoying a front bow uPVC double glazed window, multiple electric socket point, TV aerial point, internet and telephone point, a centrally positioned electric fireplace with decorative surround and carpeted flooring.
MASTER BEDROOM 1 4m x 3.23m
Enjoying a rear uPVC double glazed window, multiple electric socket points, carpeted flooring and loft hatch.
DOUBLE BEDROOM 2 2.72m x 2.58m
Enjoying a rear uPVC double glazed window, electric socket points and carpeted flooring.
MAIN FAMILY BATHROOM 2.11m x 1.63m
Enjoying a side obscured uPVC double glazed window, fully tiled walls and floors, a three piece suite in white comprising a panelled bath, low flush WC and pedestal wash hand basin and ventilation point.
OUTBUILDINGS
The property enjoys the benefit of brick detached garage with internal power and lighting, a useful wood storage shed and greenhouse.
GROUNDS
The home sits on a corner plot with a generous driveway providing ample off road parking for multiple vehicles whilst giving access to the detached brick built garage, the rest of the frontage is lawned with mature flowers and plants. The rear garden is fully enclosed and private being pebbled for easy maintenance, variety of paved areas, mature plants and shrubs and a large, hedged boundary adding to the privacy.

