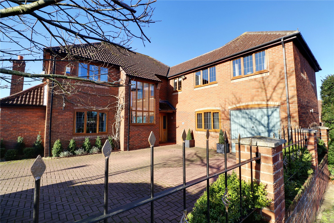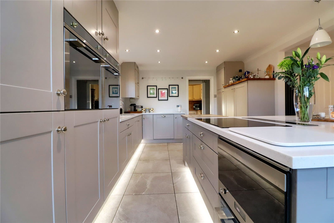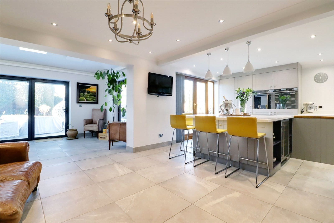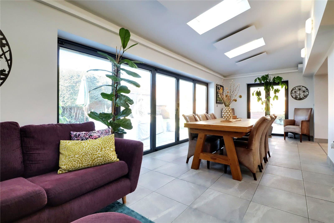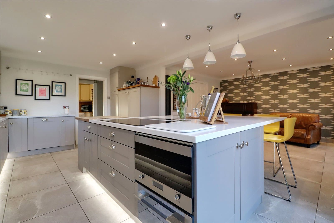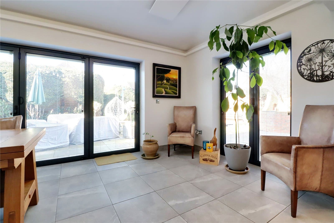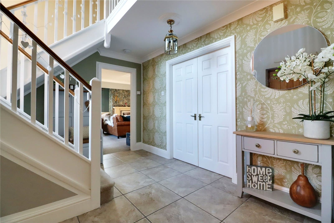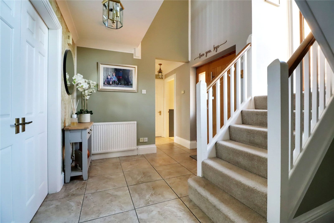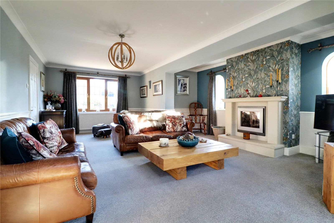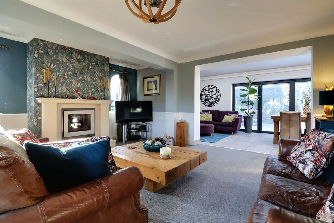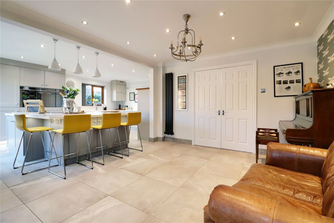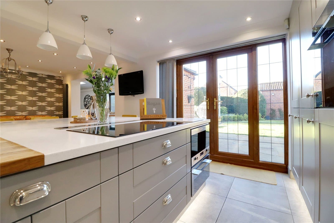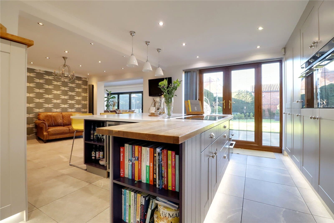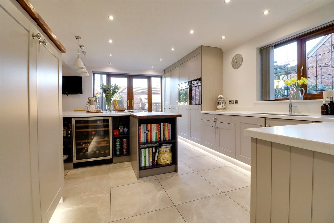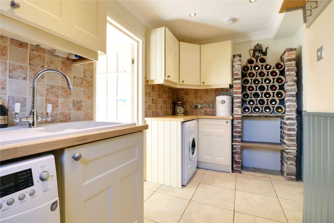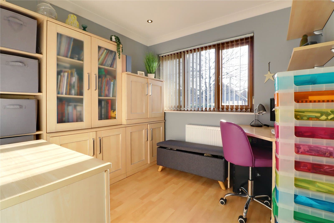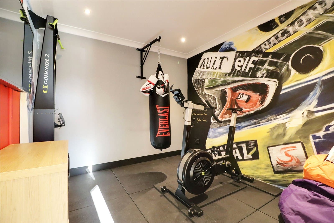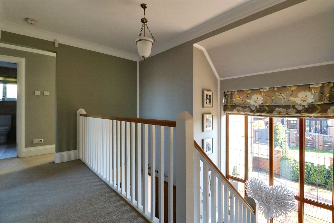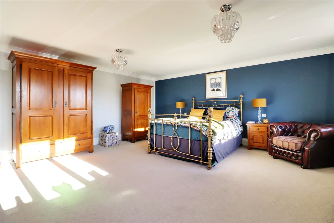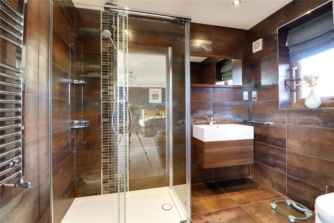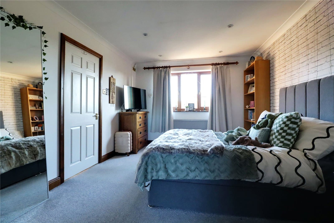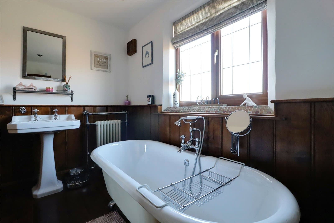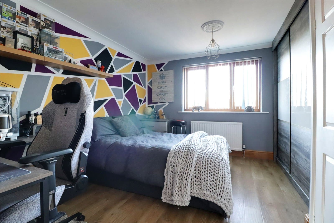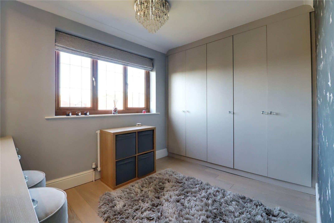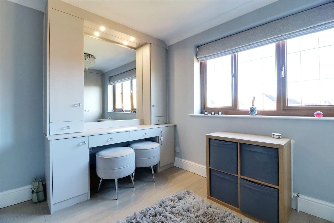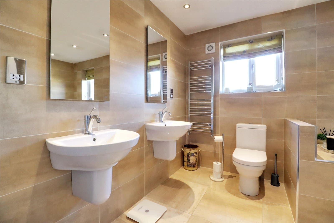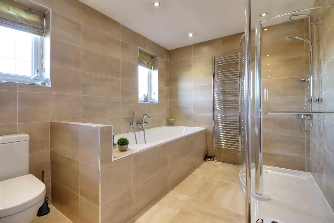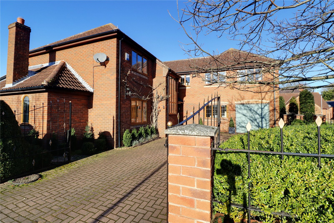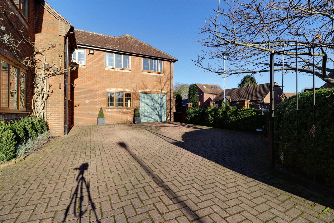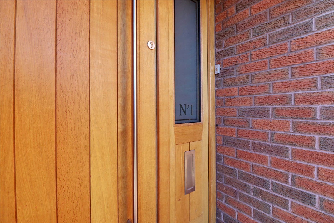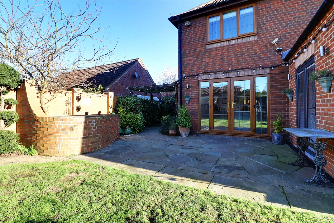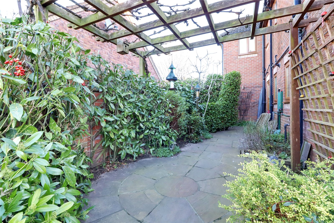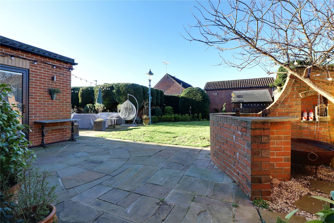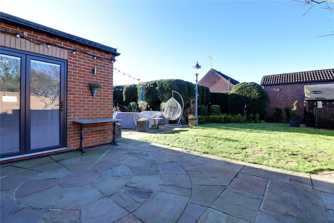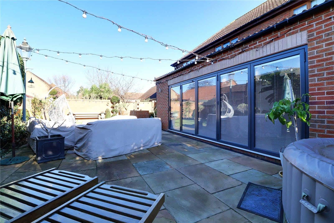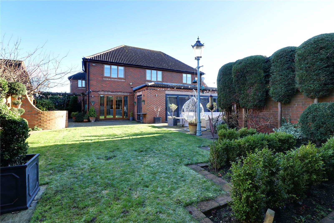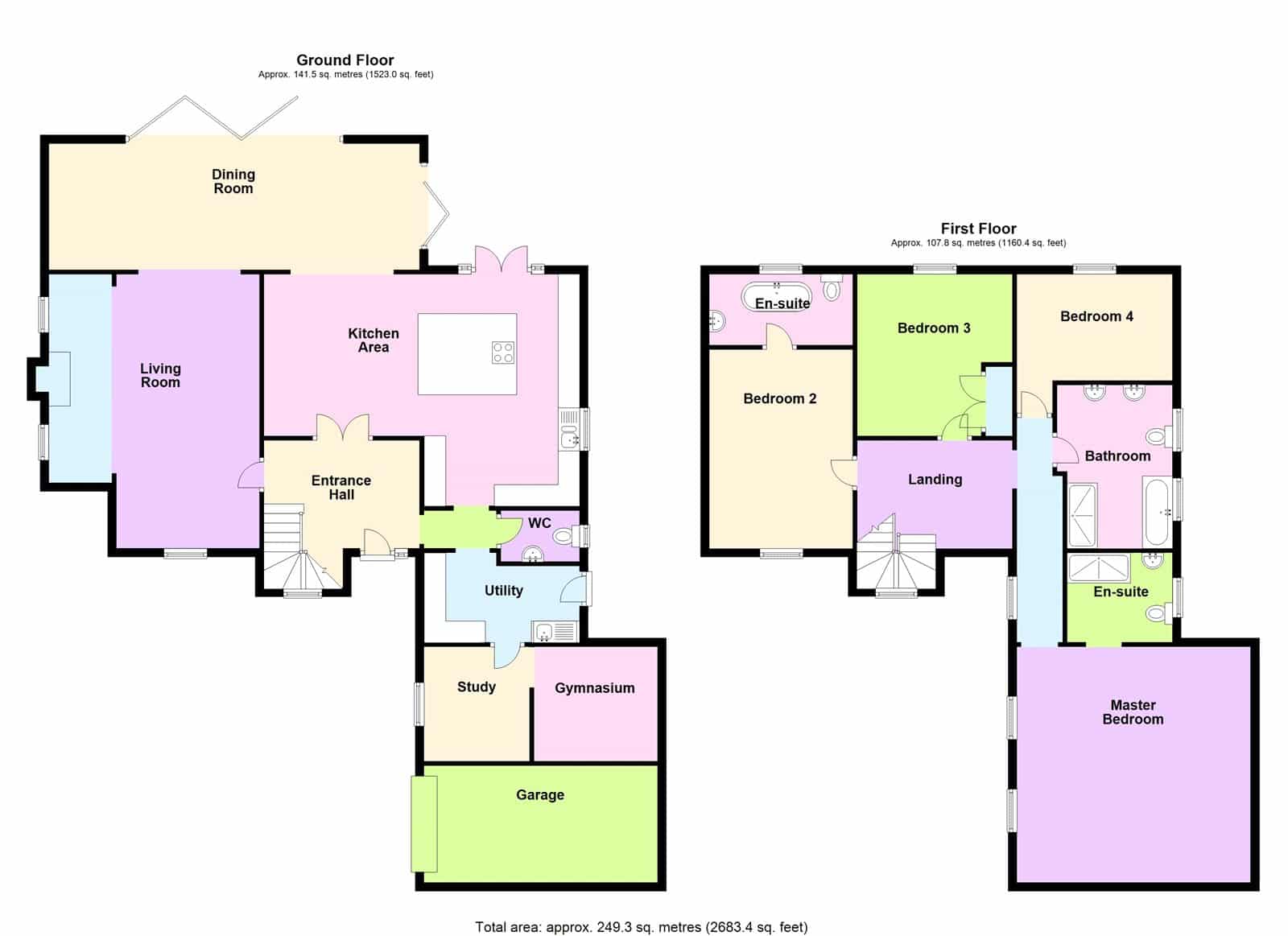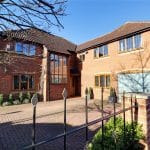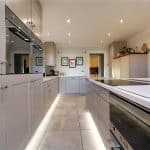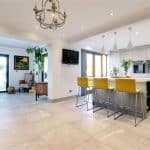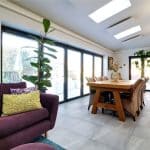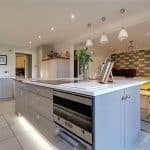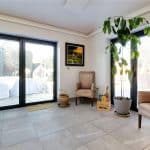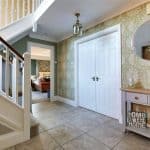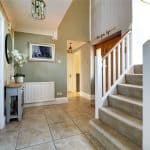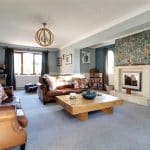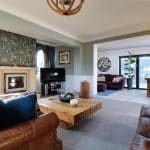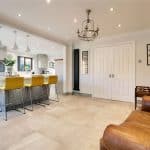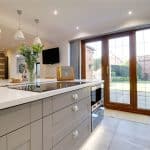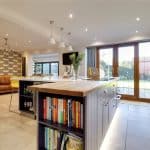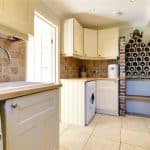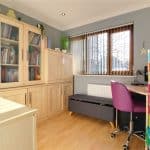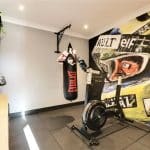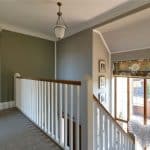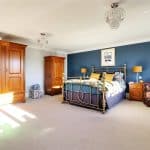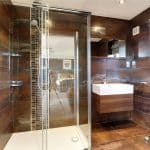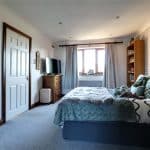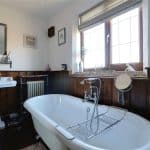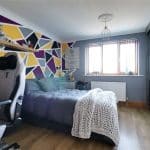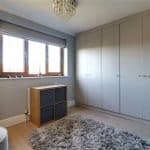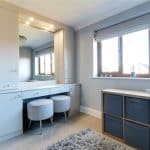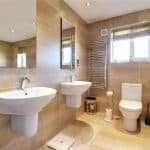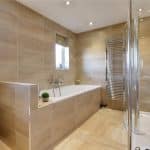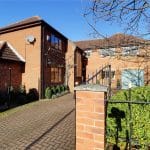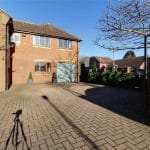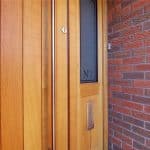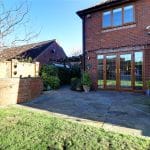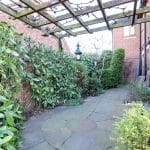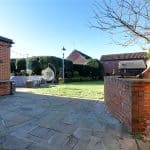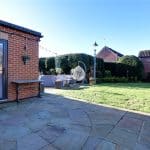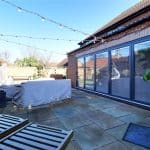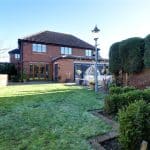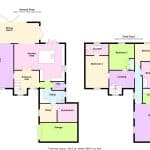Taylor Close, Belton, North Lincolnshire, DN9 1TD
£575,000
Taylor Close, Belton, North Lincolnshire, DN9 1TD
Property Summary
Full Details
Central Reception Hallway 3.6m x 2.51m
Enjoying a feature oak entrance door with large brushed aluminium style pull handle with adjoining double glazed side light, return staircase allows access to the first floor accommodation with open spell balustrading, contrasting handrail with a large feature light wood grain effect uPVC double glazed and leaded window, under stairs storage, tiled flooring and wall to ceiling coving.
Cloakroom 1.74m x 1.19m
With side uPVC double glazed and leaded window with patterned glazing and tiled sill, enjoying a two piece suite in white comprising a low flush WC, wall mounted wash hand basin with tiled backing, slate tiled flooring and panelling to walls.
Luxury Open Plan Living/Dining Kitchen 5.38m x 7.32m
With side light woodgrain effect uPVC double glazed and leaded window and matching rear French doors with adjoining side light leads to a private rear garden. The kitchen is generously fitted with a range of matching shaker style furniture with chrome cup and button pull handles with integral dishwasher, fridge freezer, enjoying a feature quarry and patterned worktop with matching uprising that incorporates a double stainless sink unit with etch drainer to the side, a central quooker block mixer tap, eye level double Smeg oven, feature central breakfasting island having a five ring electric hob with built-in lifting extractor, microwave and plate drawer and space for a wine cooler, tiled flooring, inset modern LED spotlights, double doors leading back through to the entrance hallway and broad opening leads through to;
Rear Sitting/Dining Room 8.6m x 2.95m
Enjoying a dual aspect with side aluminium framed bi-folding two panel doors and matching five panelled bi-folding doors to the rear with broad access to the garden all with fitted internal blinds, three roof lights set within a lean to vaulted ceiling with uplighting, tiled flooring with underfloor heating and door leading through to;
Fine Main Living Room 6.42m x 5.09m
Enjoying a dual aspect with front and side light wood grain effect uPVC double glazed and leaded windows with the side windows being arched top and inside of a handsome fireplace with stone surround, TV point, wall to ceiling coving, wall to ceiling coving and doors back through to the central reception hallway.
Utility Room 3.4m x 2.06m
With side light woodgrain effect uPVC double glazed entrance door with patterned leaded glazing, a range of base and wall units finished in an Old English White with an above butcher block style worktop that incorporates a ceramic single sink unit with drainer to the side and block mixer tap, space and plumbing for an automatic washing machine and dryer, tiled flooring, fitted large chrome towel rail, wall to ceiling coving, ceiling spotlights and doors through to;
Study 2.45m x 2.67m
With side wood grain effect uPVC double glazed and leaded window onlooking the driveway, laminate flooring, wall to ceiling coving, ceiling spotlights and door to;
Gymnasium 2.86m x 2.67m
With rubber mat flooring, TV point with wall bracket, wall to ceiling coving and inset ceiling spotlights.
First Floor Landing 3.76m x 2.51m
Enjoys continuation of front picture window and open spell balustrading with contrasting handrail and further side light wood grain effect uPVC double glazed and leaded window.
Master Bedroom 1 5.4m x 5.44m
Enjoying a dual aspect with side and rear light wood grain effect uPVC double glazed and leaded windows, wall to ceiling coving, TV point and doors to;
Stylish En-Suite Shower Room 2.46m x 1.8m
With side light woodgrain effect uPVC double glazed and leaded window with patterned glazing, enjoying a stylish suite in white comprising a low flush WC, wall mounted wash hand basin with walnut style drawer unit beneath and matching mirror above, double shower cubicle with mains shower and glazed screen, tiled flooring, matching walls with chrome edging and inset ceiling spotlights and chrome towel rail.
Front Double Bedroom 2 3.3m x 4.62m
With front light wood grain effect uPVC double glazed and leaded window, wall to ceiling coving and inset ceiling spotlights.
En-Suite Bathroom 1.73m x 3.3m
With rear uPVC double glazed and leaded window with patterned glazing and tiled sill, providing a quality traditional style suite in white comprising a low flush WC, pedestal wash hand basin, free standing rolled top bath with chrome mixer tap and matching feet, hard wood flooring and matching part panelling with a ceramic traditional style radiator with chrome towel rail and inset ceiling spotlights.
Rear Double Bedroom 3 3.58m x 3.76m
With rear light wood grain effect uPVC double glazed, laminate flooring, bespoke fitted wardrobes to one wall with sliding fronts, built-in airing cupboard housing a large cylinder tank and shelving.
Rear Double Bedroom 4 3.53m x 2.46m
With rear light wood grain effect uPVC double glazed and leaded window, attractive lime wash effect laminate flooring, generously fitted with a bank of wardrobes to one wall and vanity unit and wall to ceiling coving.
Luxury Family Bathroom 2.64m x 3.76m
With twin side uPVC double glazed and leaded window with patterned glazing providing a quality five piece suite in white comprising a low flush WC, his and hers wall mounted wash hand basin with porcelanosa LED mirrors above with shaker sockets, large walk-in shower cubicle with main shower and glazed screen and a tiled his and hers bath with central mixer tap and quality tiled floors and walls with chrome edging and inset ceiling spotlights.
Outbuildings 5.46m x 2.7m
The property benefits from an integral garage with up and over door, internal power and lighting and water supply.
Grounds
The property occupies a prominent yet private corner position with decorative brick and wrought iron boundary walls with adjoining shrub borders with double opening wrought iron gates leading onto a substantial block paved driveway providing parking for numerous vehicles allowing direct access to the garage and to a sheltered front entrance. The rear garden is of a generous family size enjoying excellent privacy and a shaped lawn with large flagged seating areas and mature planted borders. Ideal for entertaining being a purpose built brick barbeque with flagged top and with mature hedging to the side creating a further private seating area.
Double Glazing
The property benefits from full uPVC double glazed windows and doors.
Central Heating
There is a modern gas fired central heating system to radiators.

