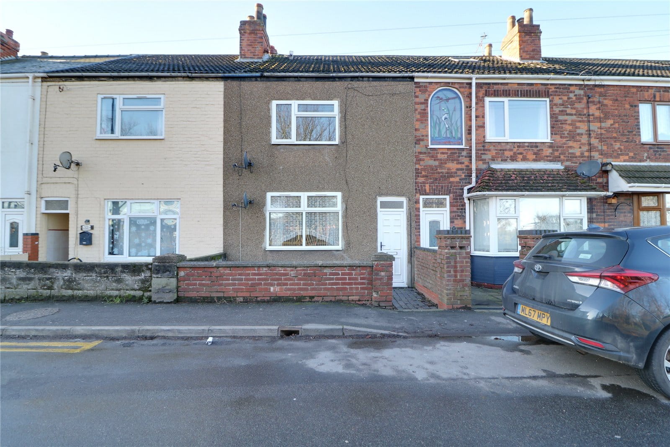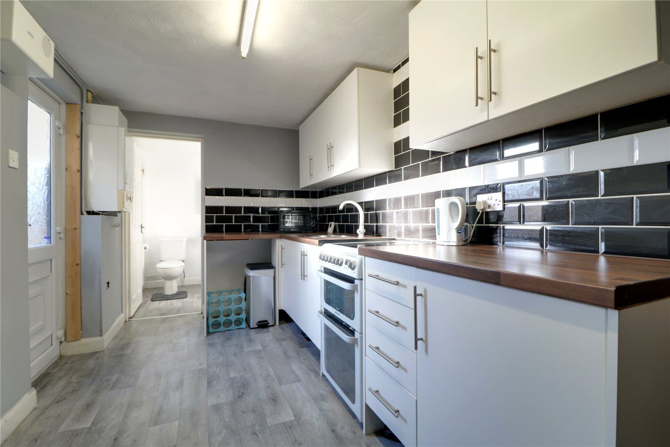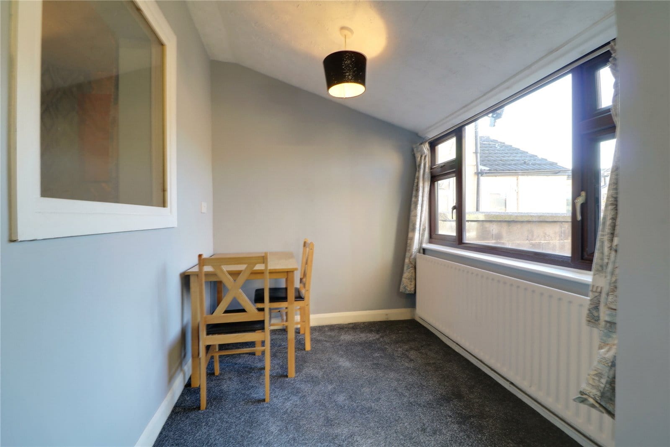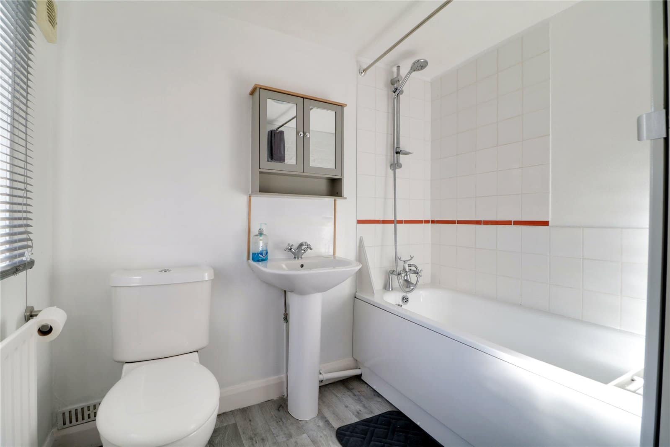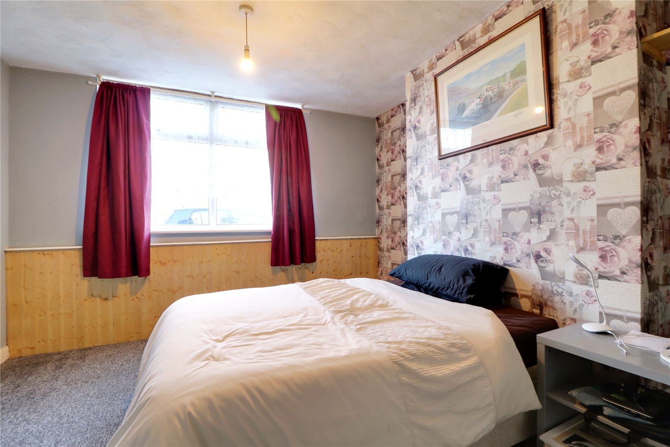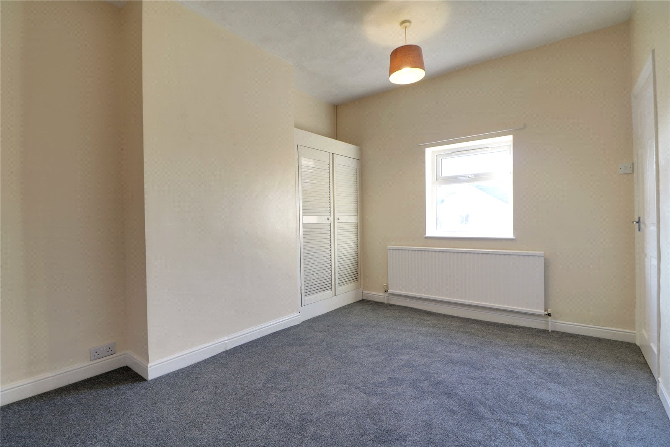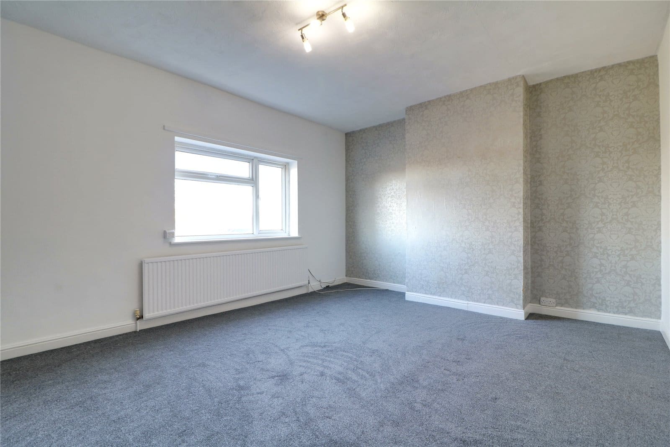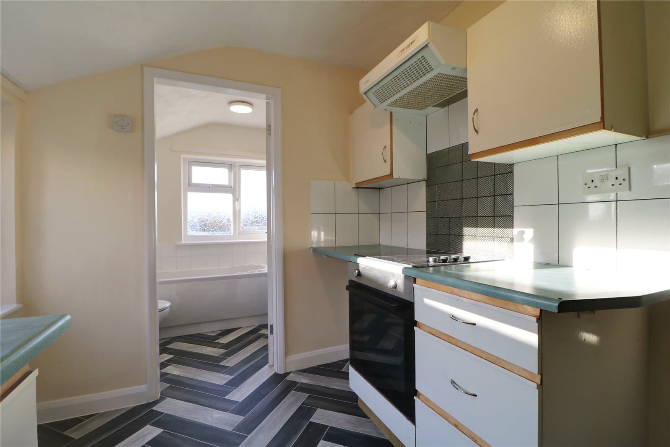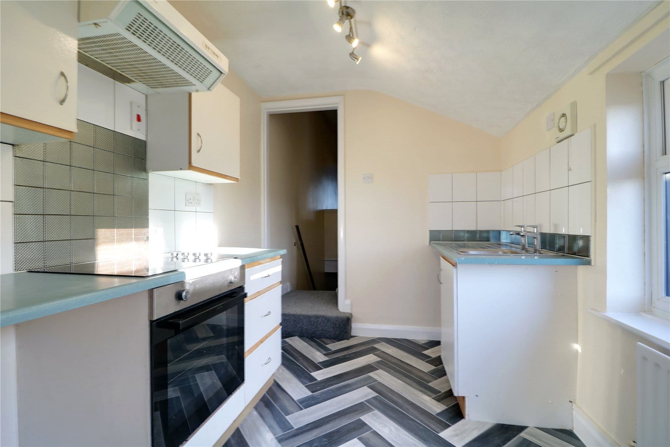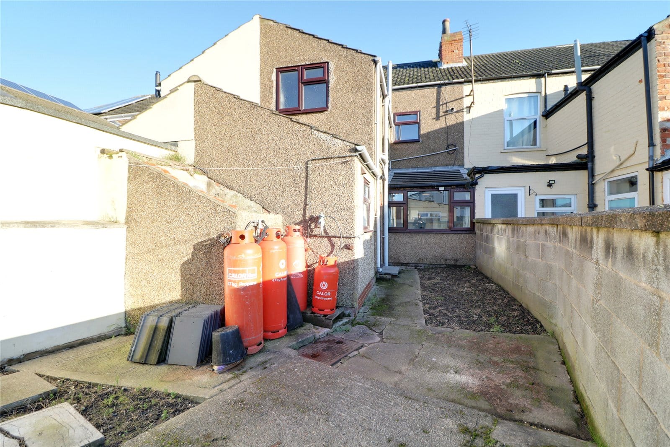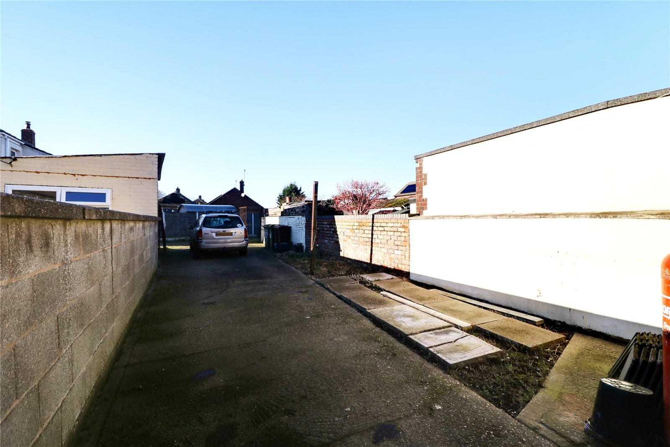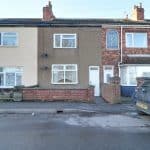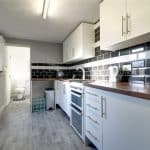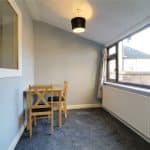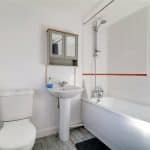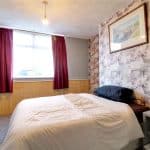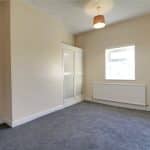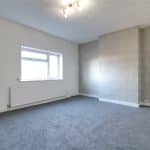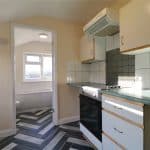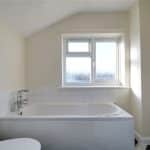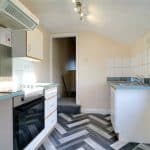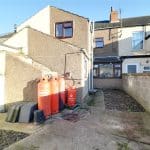Station Road, Keadby, Scunthorpe, Lincolnshire, DN17 3BS
£119,950
Station Road, Keadby, Scunthorpe, Lincolnshire, DN17 3BS
Property Summary
Full Details
Ground Floor Bedroom 3.94m x 3.63m
Providing a front aspect double glazed window, radiator, and light fitting to ceiling.
Ground Floor Lounge 3.95m x 3.73m
With a rear aspect window, radiator, light fitting to ceiling, and internal door access to exit to main hallway and kitchen.
Ground Floor Dining Area 2.31m x 2.04m
Open plan dining area adjacent to the kitchen offers a generous floorplan for modernisations, and attractive incentive for attracting tenants. Currently comprising of double-glazed external window overlooking the rear parking space, light fitting to ceiling, and radiator.
Ground Floor Kitchen 2.24m x 4.34m
Modern kitchen space boasting generous floor area, with open dining space. Currently comprising of modern white fronted wall and base units to L shaped wood effect worktops, partial tiling to walls, wood effect laminate flooring, uPVC door exiting to rear parking, radiator, light fittings to ceiling, positive input ventilation unit (PIV) and gas combi boiler. With internal door entry to three-piece bathroom space.
Ground Floor Bathroom 2.24m x 1.78m
Well-proportioned space for three-piece bathroom currently comprising of acrylic bath, pedestal hand basin, low level flush toilet, side aspect double glazed window, extractor unit, and light fitting to ceiling.
First Floor Bedroom 4m x 3.1m
Double bedroom overlooking the rear aspect with double glazed window, and light fitting to ceiling.
First Floor Lounge 3.95m x 4.76m
First floor converted space to comprises large lounge area with front aspect double window, and light fitting to the ceiling.
First Floor Kitchen 2.66m x 2.25m
Well, proportioned space for self-contained kitchen area currently comprising of, extractor unit, light fitting to ceiling, and twin worktops to wood wall and base units. The space offers comfortable storage for a range of shelving and cabinets, as well as free standing white goods.
First Floor Bathroom 1.7m x 2.25m
The bathroom to the first floor is located to the rear, accessible via internal door from the kitchen. the space offers measurements to contain a three-piece suite, currently comprising of panel bath, pedestal hand basin, low level toilet, obscure double-glazed window, and light fitting to the ceiling.
External
Externally, the property boasts low maintenance gardens surrounding its perimeter. To the front aspect, there is an enclosed garden, providing a private and charming outdoor space. Meanwhile, at the rear of the property, a large garden area has been paved, offering both functionality and aesthetics. This spacious rear garden is designed to accommodate multiple vehicles, providing convenient off-road parking. Access to this parking area is secured with gated entry, ensuring the safety and privacy of the property. Overall, the external features of the property offer both practicality and appeal. The low maintenance gardens provide an inviting outdoor environment, while the paved rear garden with off-road parking adds convenience and functionality, making it an ideal space for outdoor activities and vehicle storage.

