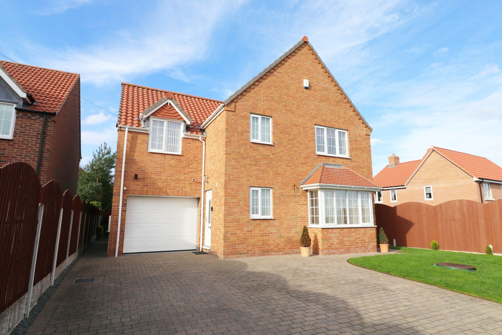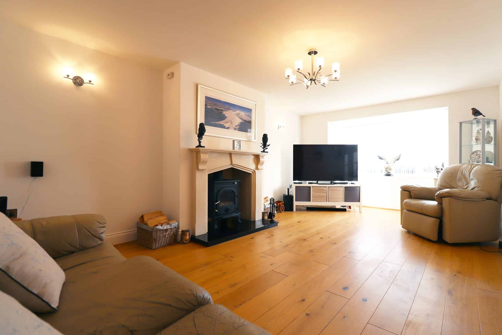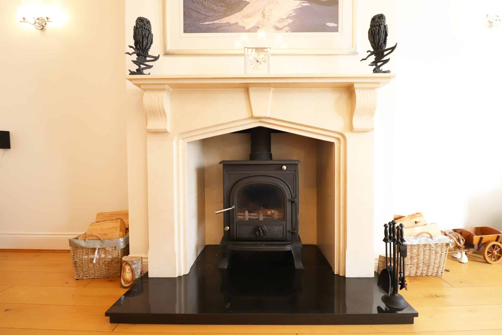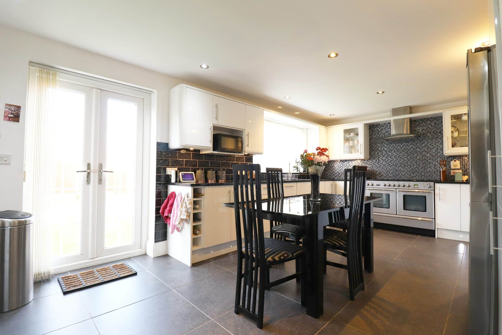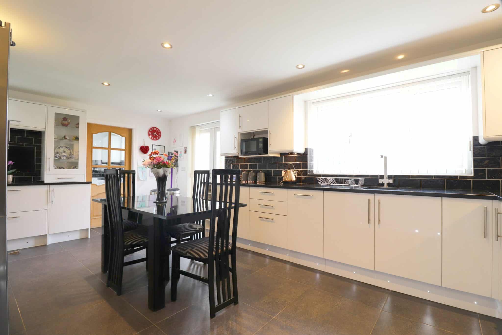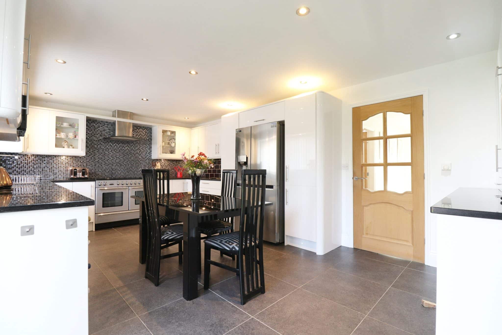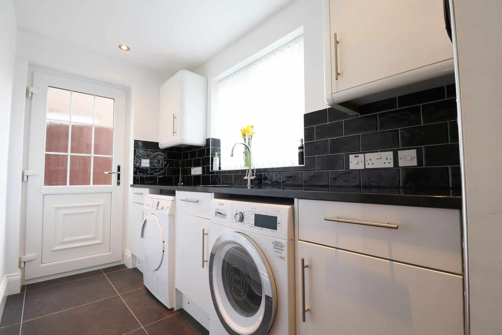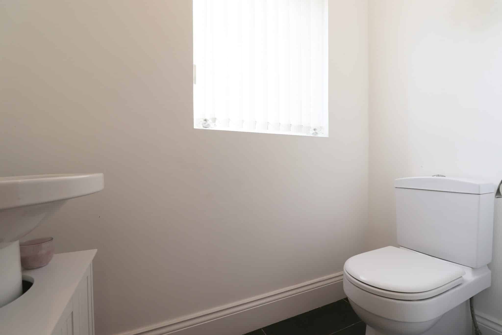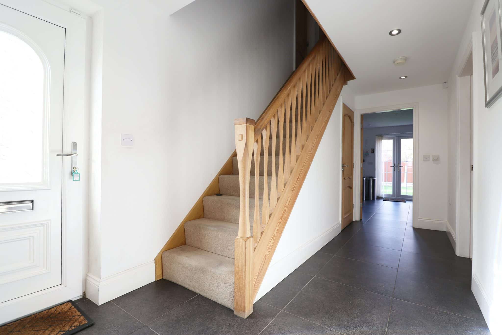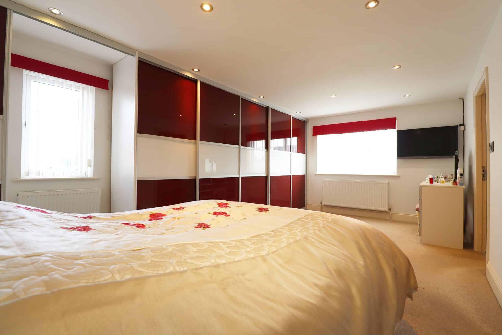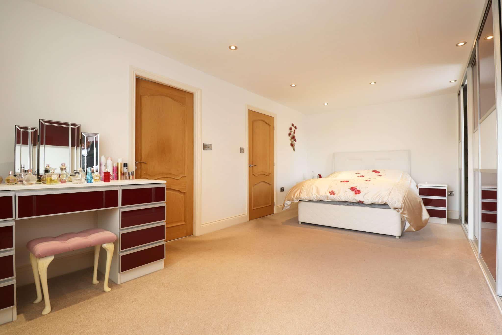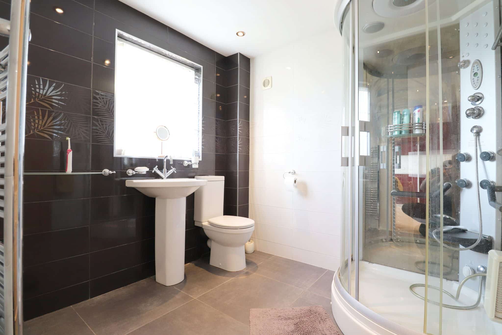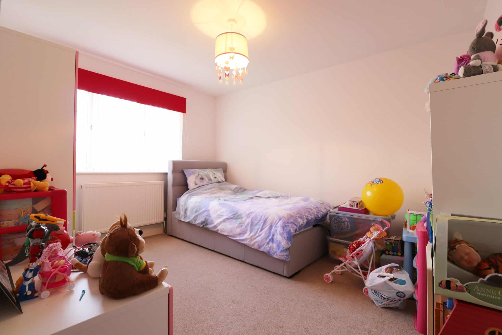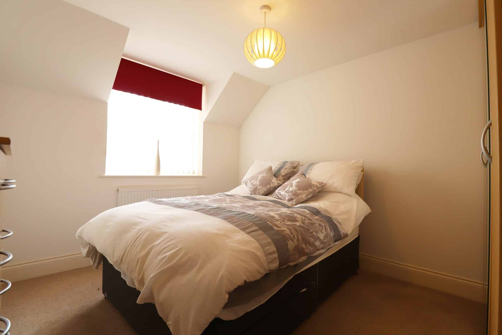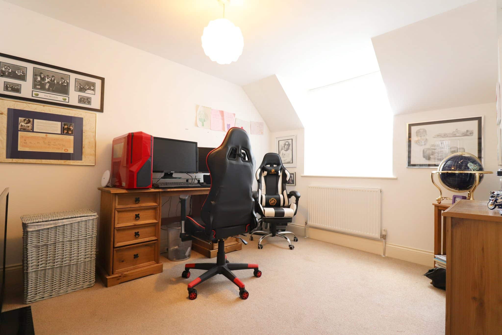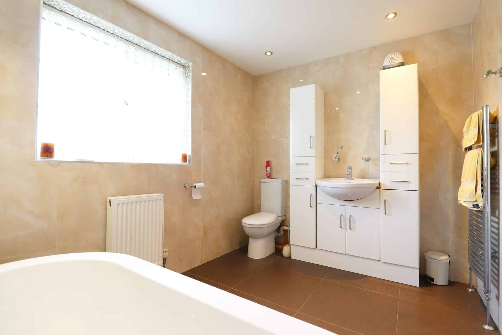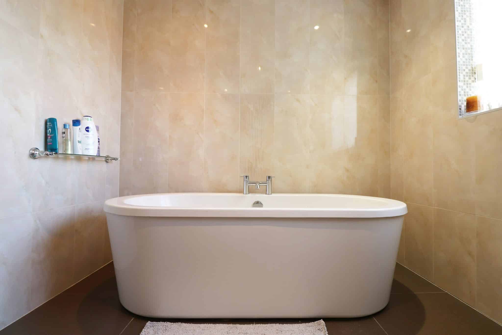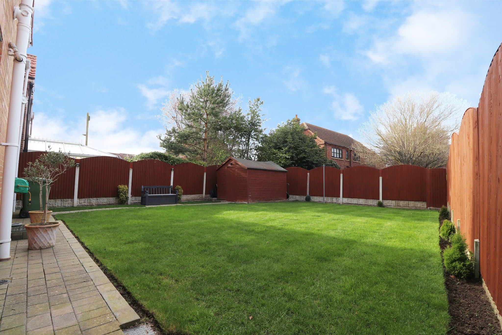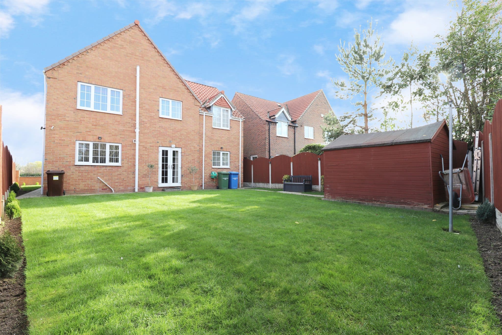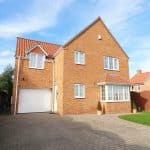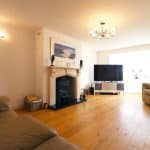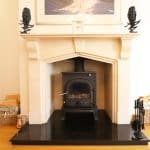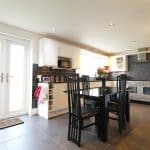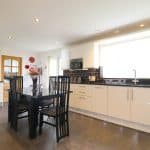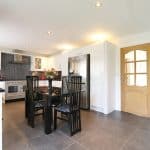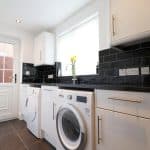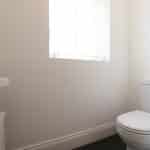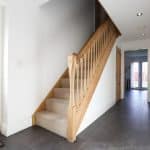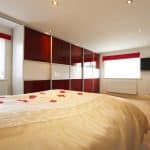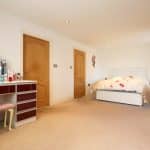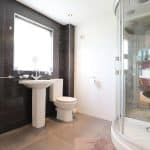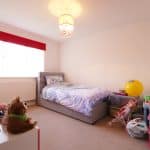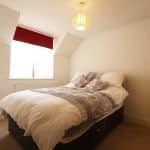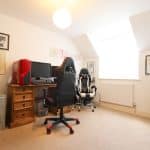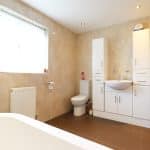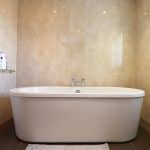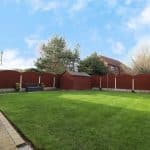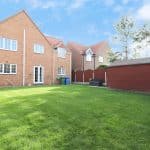Station Road, Beckingham, Doncaster, DN10 4PT
£370,000
Station Road, Beckingham, Doncaster, DN10 4PT
Property Summary
Full Details
Situated in the sought after village of Beckingham this stunning detached family home has been individually designed by the current owner and beautifully finished to a high standard throughout. The home boasts four spacious bedrooms, beautiful bathroom and en-suite, modern fitted open plan kitchen diner as well as under floor heating throughout most of the ground floor. The home would be a turn key property for a family to move straight into and love. This wonderful home briefly comprises an entrance hall, spacious lounge, modern open plan kitchen diner, utility room and ground floor cloakroom. The first floor offers four generous bedrooms serviced by a four piece family bathroom suite. The grand master bedroom has its own beautifully tiled en-suite. Externally the home resides behind a small walled boundary leading onto block paved frontage providing off road parking for multiple vehicles whilst providing access to the garage, which can house a large estate car. The rear garden is fully enclosed being mainly laid to lawn with a paved patio entertainment area and useful storage shed. Viewings are highly recommended!
MAIN LOUNGE
5.84m x 3.63m (19' 2" x 11' 11") Having a generous double front uPVC bay window with open farmland views, multi fuel burning stove with marble surround and granite hearth, TV point and attractive oak flooring with underfloor heating.
OPEN PLAN KITCHEN DINER
With an extensive range of modern wall and base units finished in gloss white with black granite worktops and stylish tiled splash back with under unit light and display cabinets, sunken wash hand basin with mixer tap, space for a double range cooker with extractor fan above, fridge freezer, large floor tiles with underfloor heating, rear uPVC double glazed window, uPVC french doors allowing access to the rear garden and door off to;
BEDROOM 4
3.38m x 3.05m (11' 1" x 10' 0") With a rear uPVC double glazed window.
CLOAKROOM
With wash hand basin, low flush WC and a front uPVC double glazed window.
DOUBLE BEDROOM 1
5.84m x 3.71m (19' 2" x 12' 2") With a front uPVC double glazed window and a side uPVC double glazed window, TV point, thermostatic control, downlights and door leading through to;
REAR DOUBLE BEDROOM 2
3.56m x 3.05m (11' 8" x 10' 0") With a front uPVC double glazed window and TV point.
GROUNDS
The home has a small walled boundary to the front leading onto a mainly block paved frontage providing off road parking for multiple vehicles whilst allowing access to the integral garage. Access is available down either side of the property and leads to the rear garden. The rear garden is fully enclosed, beautifully landscaped and is mainly lawned with a block paved patio area. The is a garden shed to the rear.
ENTRANCE HALLWAY
With a secure uPVC door with decorative double glazed glass inserts, oak staircase leading to the first floor landing, tiled flooring with underfloor heating, alarm panel, inset ceiling lights and oak doors off to;
UTILITY
2.82m x 1.57m (9' 3" x 5' 2") With matching gloss white wall and base units with a matching black granite worktop, sunken wash bowl with chrome mixer tap, space and plumbing for a washing machine and dryer, uPVC door to the side, rear uPVC double glazed window and large floor tiles with underfloor heating.
FIRST FLOOR LANDING
With downlights, loft access with pull down ladder and doors off to;
EN-SUITE
With a corner shower enclosure with twin shower heads, massage jets and music, hand wash hand basin chrome mixer tap, low flush WC, heated towel rail, inset downlights, uPVC double glazed window and attractive laminate flooring.
DOUBLE BEDROOM 3
3.66m x 2.87m (12' 0" x 9' 5") Enjoying a rear uPVC double glazed window and thermostat control.
FAMILY BATHROOM
2.97m x 2.34m (9' 9" x 7' 8") With a large free standing bath with chrome fitting, wash hand basin with chrome mixer tap and fitted gloss white vanity cupboards, matching low flush WC, chrome heated towel rail, inset downlights, uPVC double glazed window and attractive wall and floor tiles.

