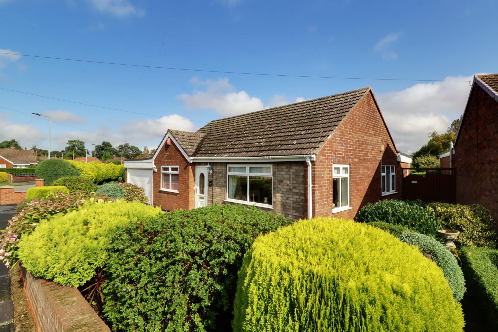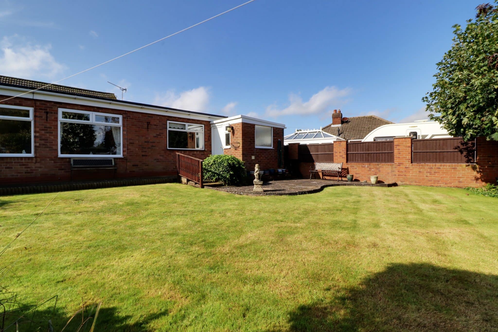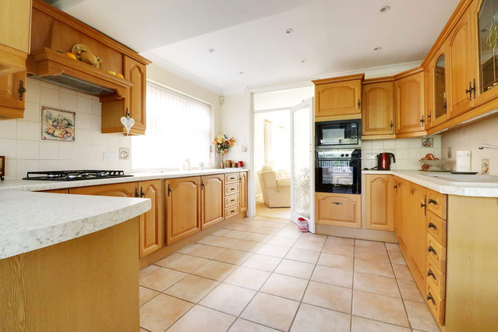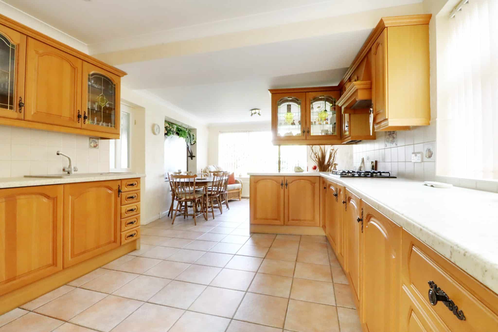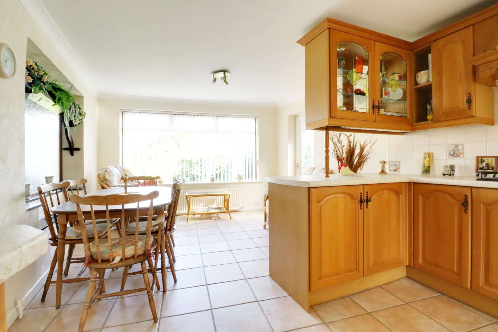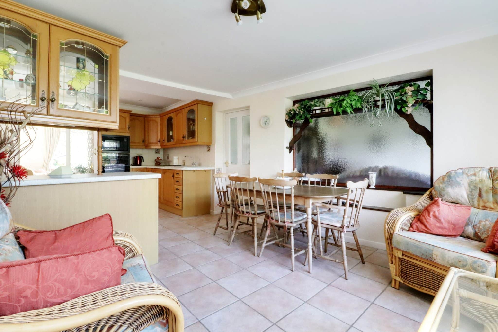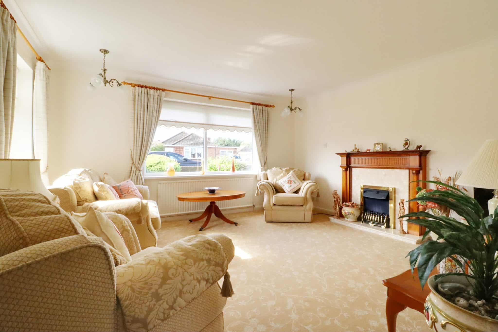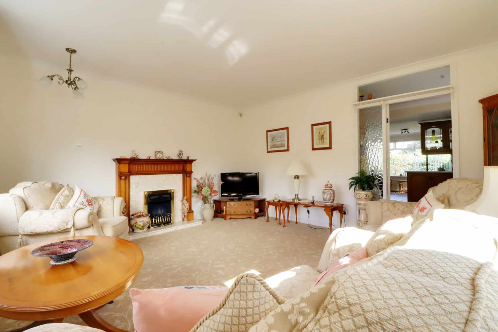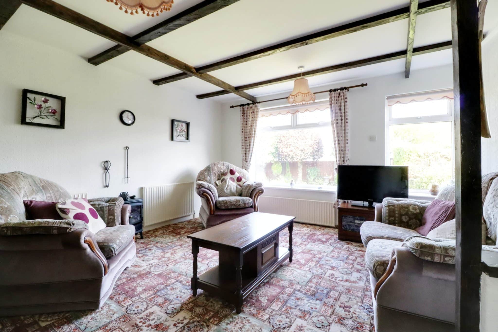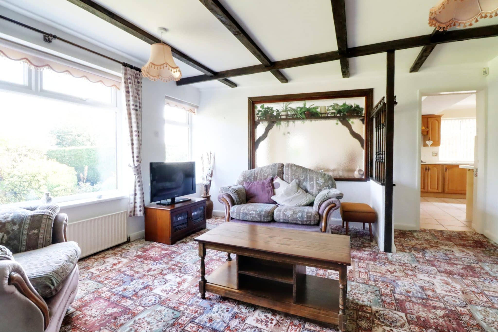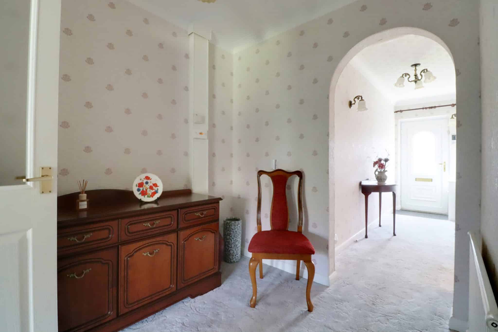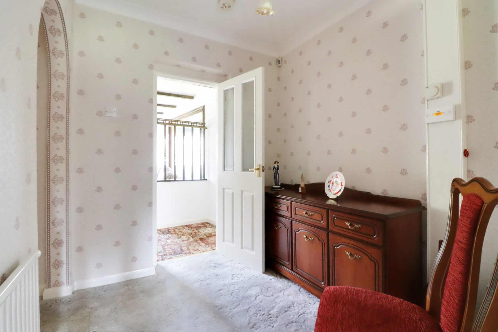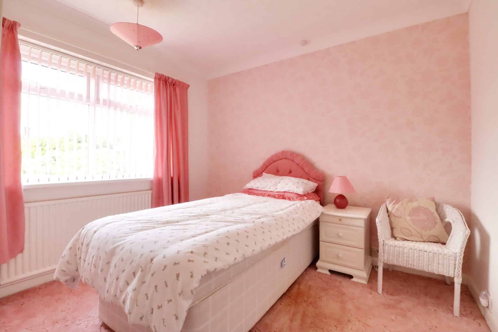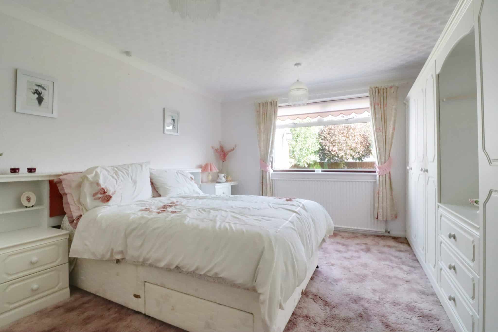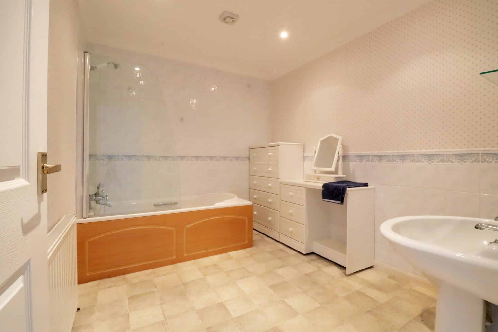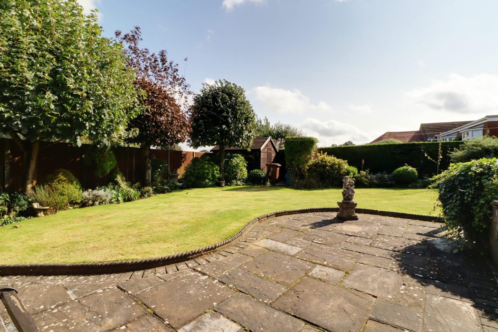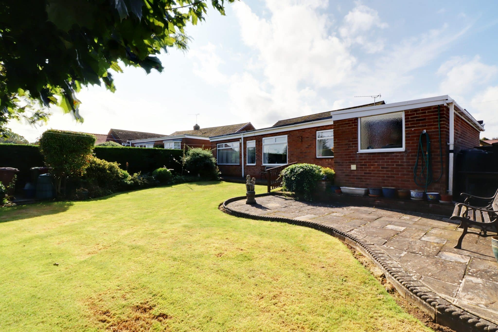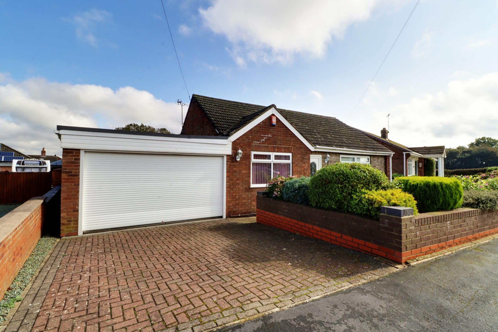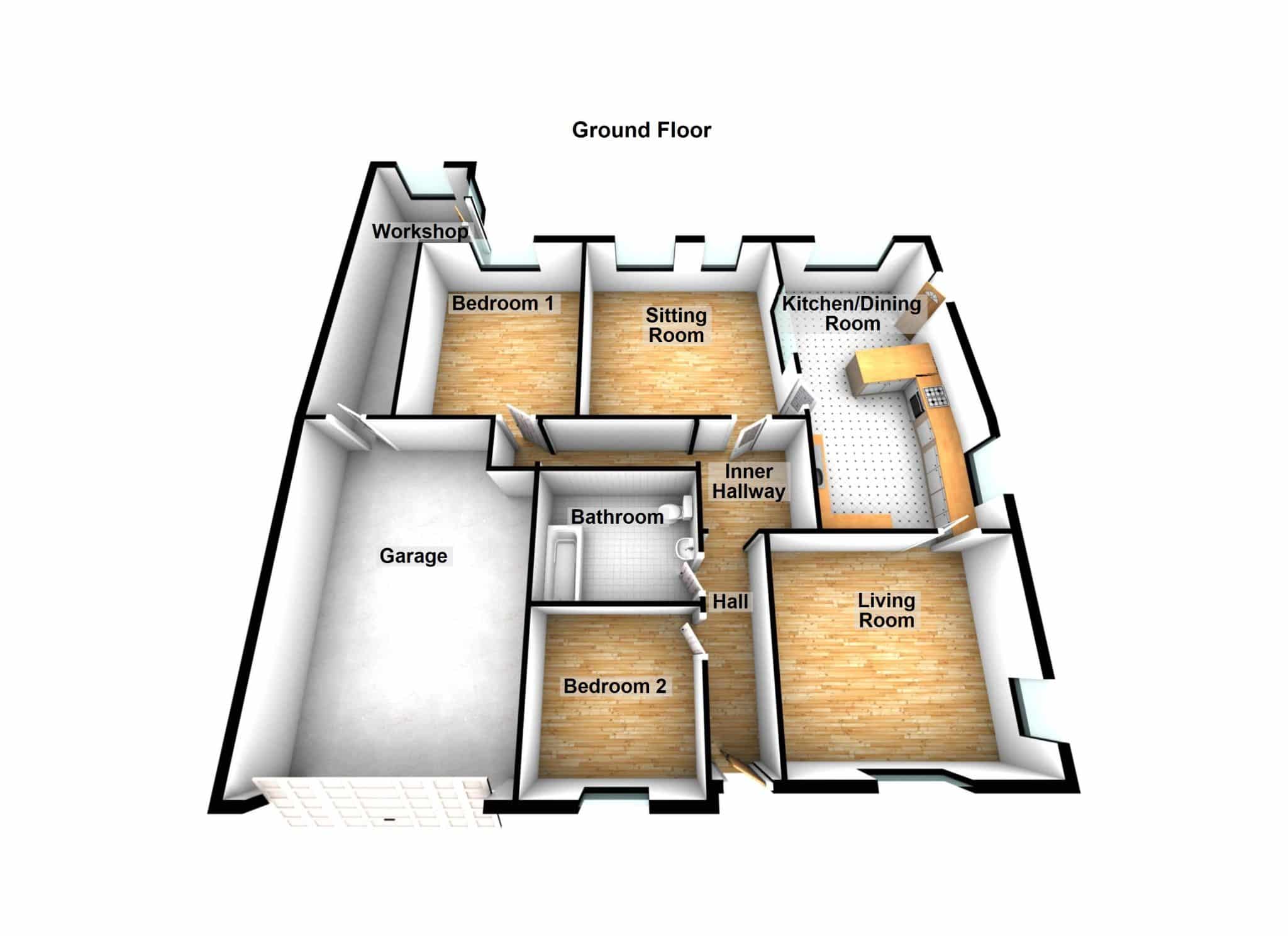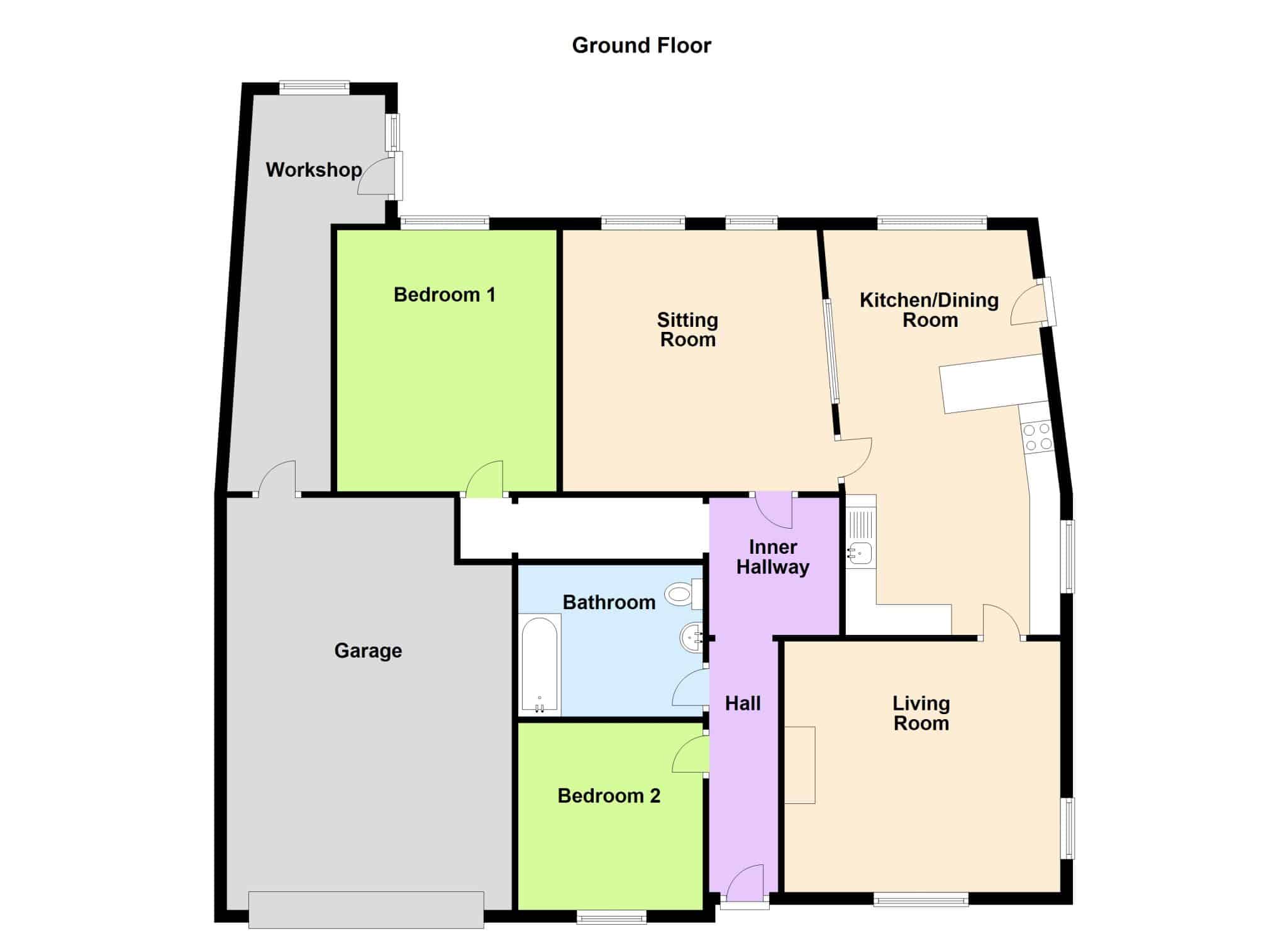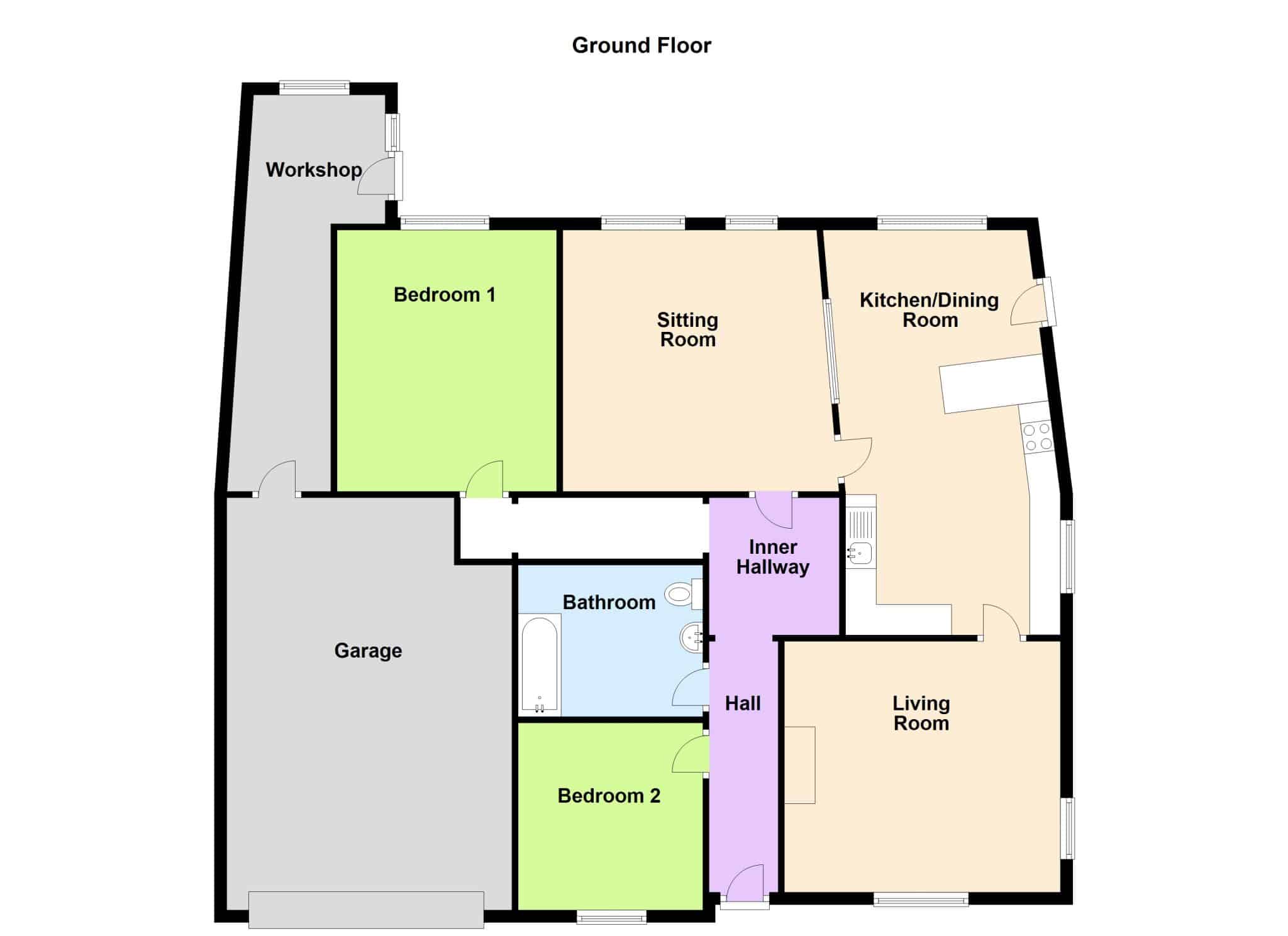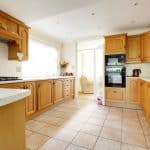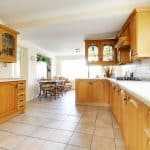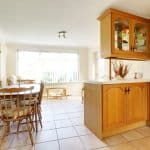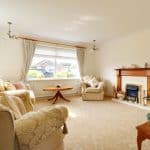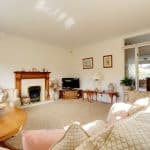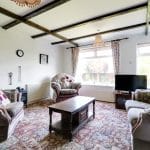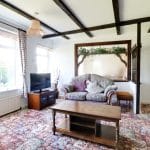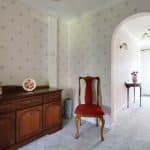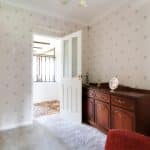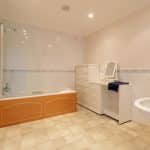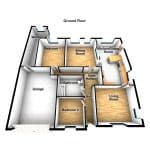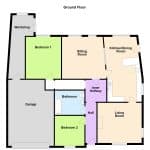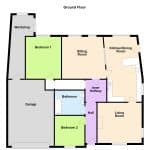St Martins Road, Scawby, Lincolnshire, DN20 9BG
£264,500
St Martins Road, Scawby, Lincolnshire, DN20 9BG
Property Summary
Full Details
** DOUBLE GARAGE & WORKSHOP ** NO UPWARD CHAIN ** A largely extended traditional detached bungalow situated within a highly desirable location offering deceptively spacious accommodation comprising, central entrance hall, inner hallway, front living room, large open plan oak fitted dining kitchen, rear sitting room, 2 generous double bedrooms and a spacious bathroom. The front enjoys a mature garden with an adjoining double width block paved driveway allowing direct access to the attached double garage. The rear garden enjoys excellent privacy being principally lawned with a flagged patio and access into a useful workshop. Finished with uPvc double glazing and a modern gas fired central heating system. Viewing comes with the agents highest of recommendations. EPC Rating D. Council Tax Band; C View via our Brigg office.
CENTRAL ENTRANCE HALLWAY
Enjoys front uPVC double glazed entrance door with inset arched top patterned leaded window, wall to ceiling coving, two single wall light points, loft access and wall mounted programmer thermostat for the central heating.
FRONT LIVING ROOM 4.08m x 4.48m
Enjoys a dual aspect with front and side uPVC double glazed windows, attractive electric fireplace with marbled backing hearth and a decorative wooden surround and projecting mantle and wall to ceiling coving.
REAR SITTING ROOM 4.39m x 4.27m
Enjoys two rear uPVC double glazed windows, beam effect ceiling, large internal window looks through to the dining kitchen and internal panelled door leads through to;
DINING KITCHEN 3.5m x 6.78m
Enjoys a dual aspect with side and rear uPVC double glazed windows, matching entrance door with patterned glazing allowing access to the rear garden and wall to ceiling coving. The kitchen enjoys an extensive range of golden oak matching low level units, drawer units and wall units with a number of glazed wall display units with internal glass shelving, a complementary patterned rolled edge working top surface with tiled splash back, a single sink unit with drainer to the side and block mixer tap, a built in four ring gas hob with overhead extractor, eye level oven and microwave and a glazed door leads through to;
REAR DOUBLE BEDROOM 1 4.26m x 3.56m
Enjoys aluminum framed double glazed rear window and wall to ceiling coving.
FRONT DOUBLE BEDROOM 2 3.02m x 3.03m
Enjoys a front uPVC double glazed window and wall to ceiling coving.
BATHROOM 3m x 2.47m
Enjoys a three piece suite in white comprising a low flush WC, pedestal wash hand basin, panelled bath with shower attachment, glazed screen, cushioned flooring, part tiling to walls, two single wall light points, wall to ceiling coving, inset ceiling spotlights and extractor.
GROUNDS
The front of the property has a manageable lawned garden with well stocked colourful shrub boarders behind a brick boundary wall with vehicle access onto a double width block driveway providing parking and direct access to the double garage. The rear garden enjoys an excellent degree of privacy being fully enclosed and principally lawned with well stocked shrub boarders and a flagged seating area and enjoys a personal door the garage.
OUTBUILDINGS
The property enjoys the benefit of an attached double garage measuring approx. 4.18m x 6.87m (13' 9" x 22' 6") with electric remote operated roller front door, side twin uPVC windows with patterned glazing, internal power and lighting, inspection pit, houses a wall mounted Worchester condensing central heating boiler and an internal door leads through to a useful workshop measuring 6.71m x 2.47m (22' 0" x 8' 1") maximum enjoying a side uPVC personal door with adjoining window allowing access from the rear garden, further matching rear window, benefitting from internal power and lighting and fitted units.

