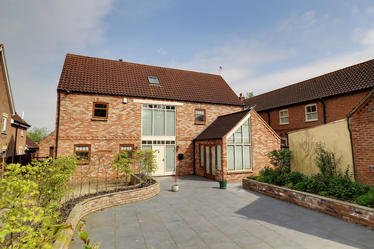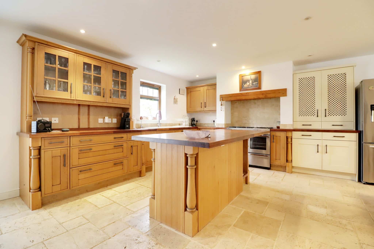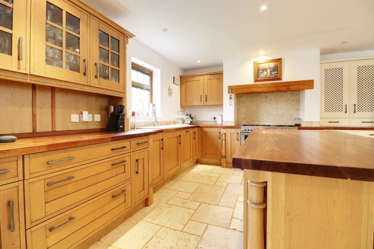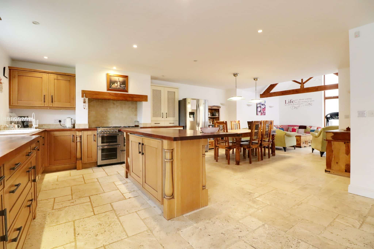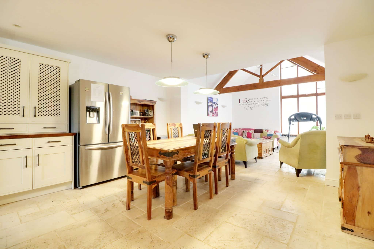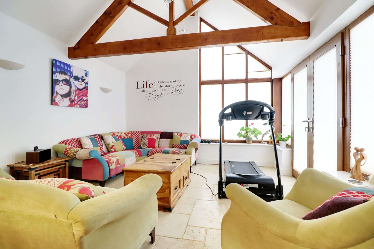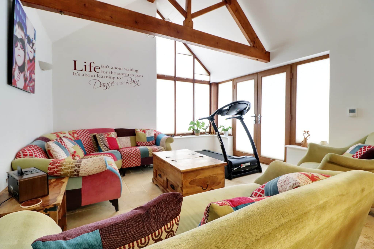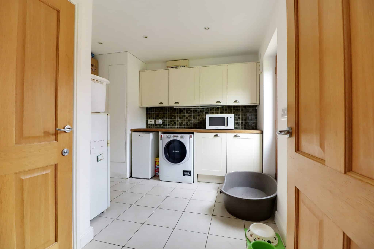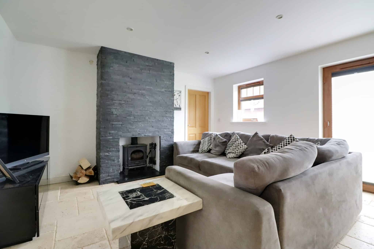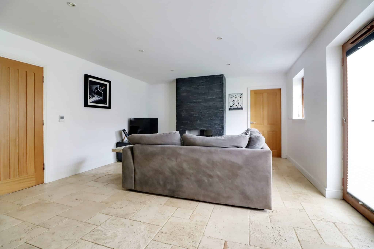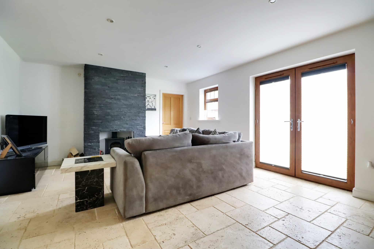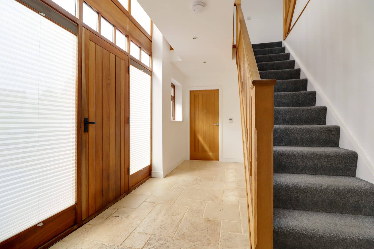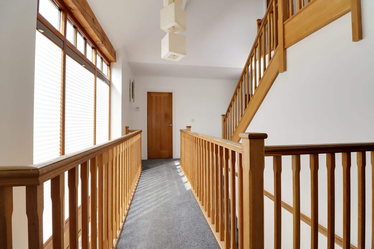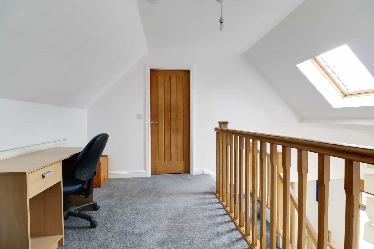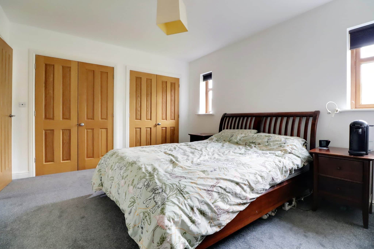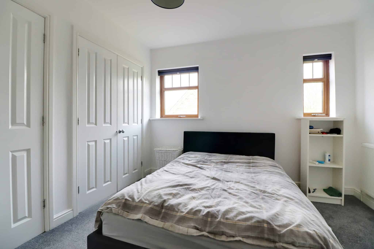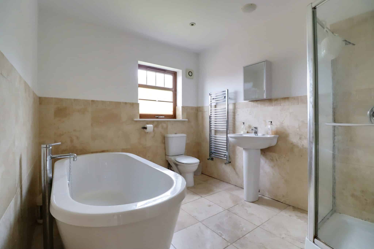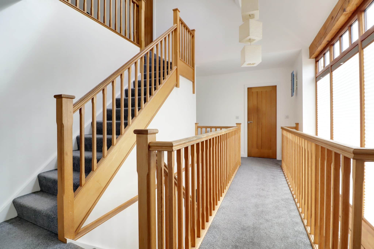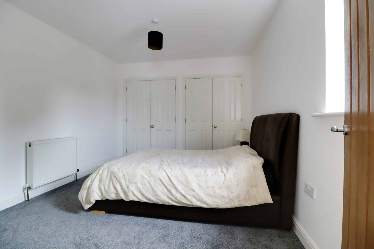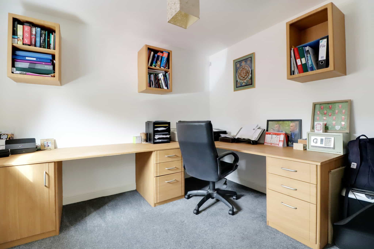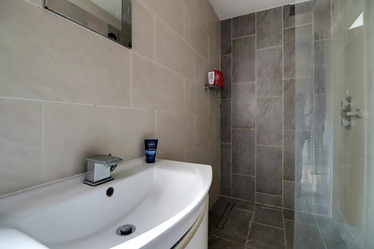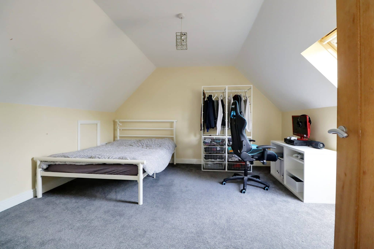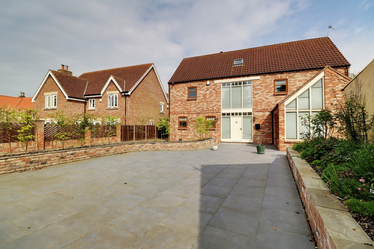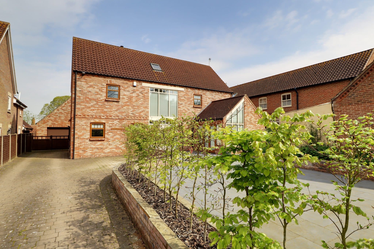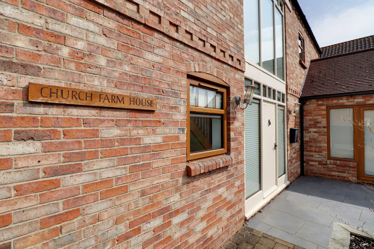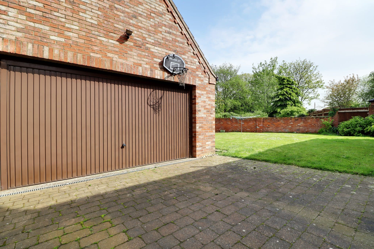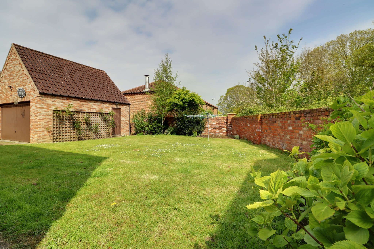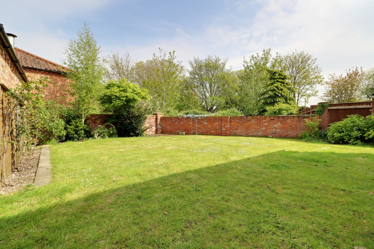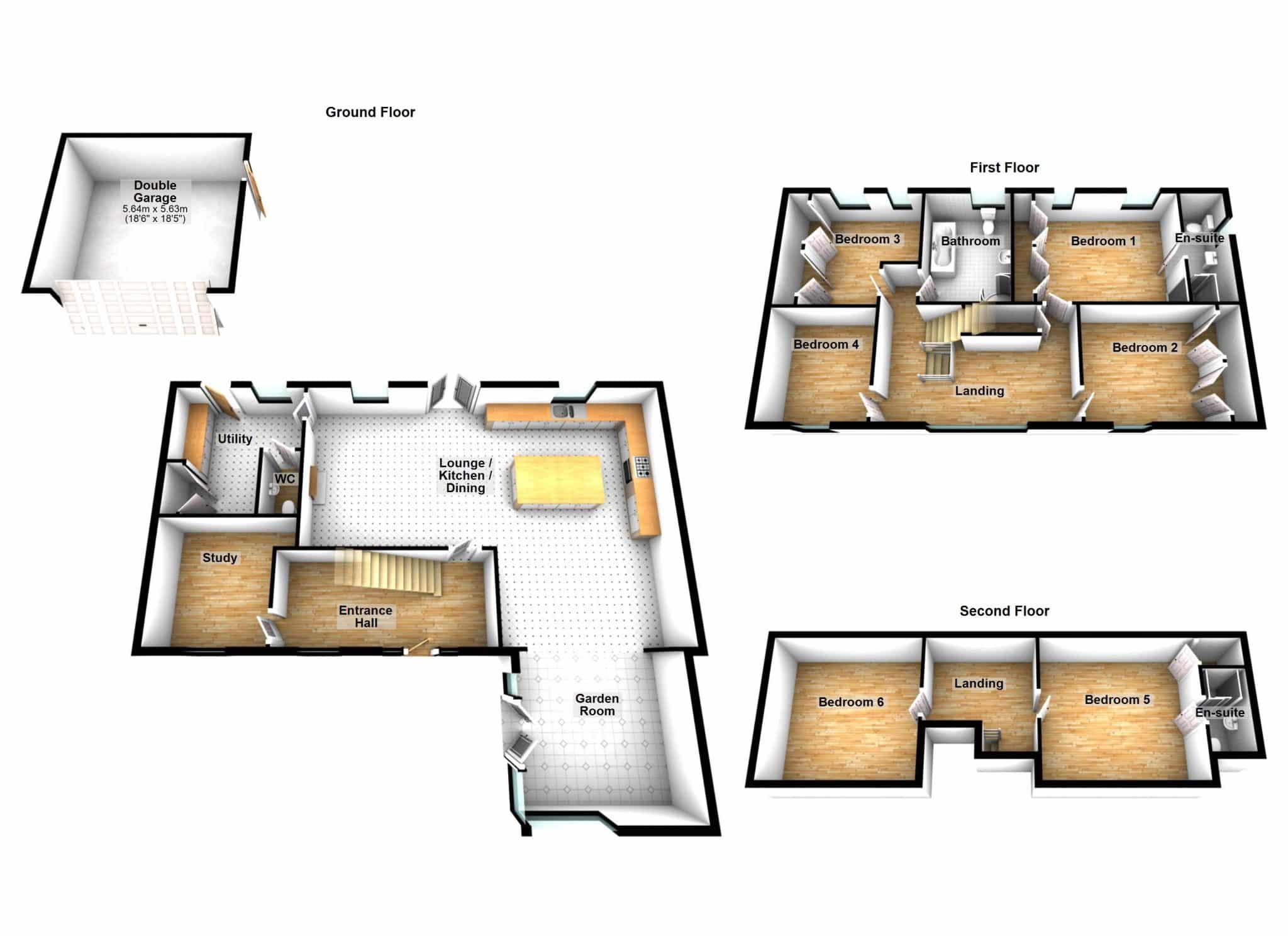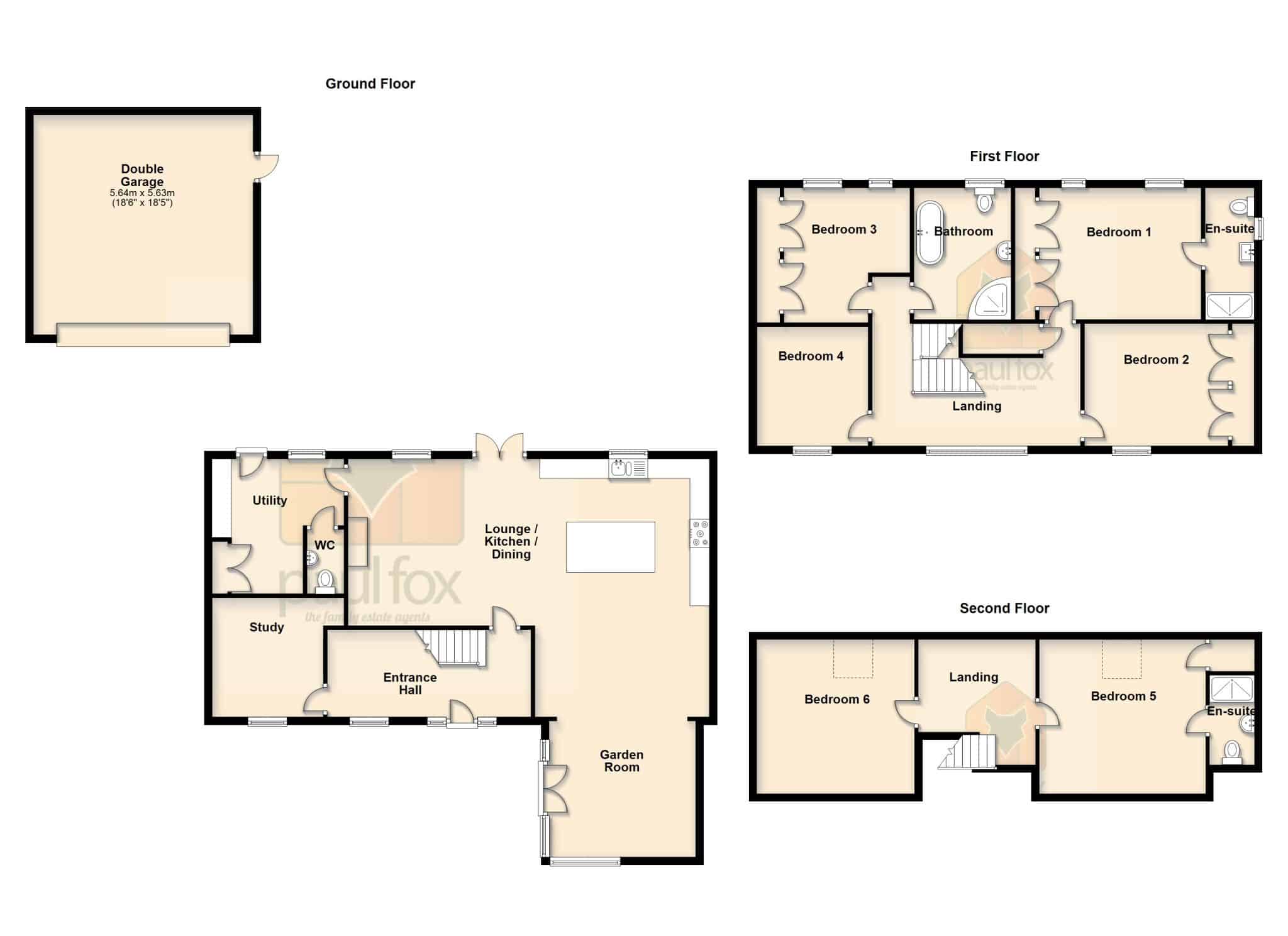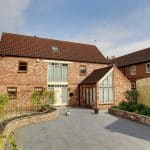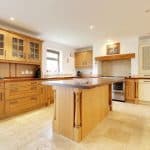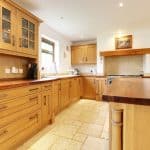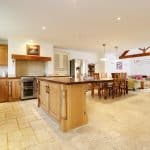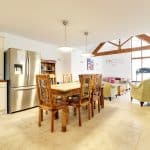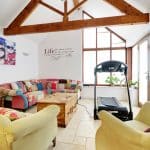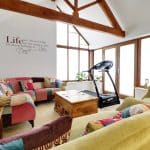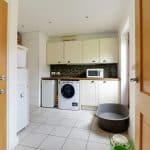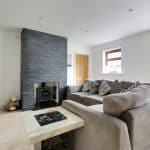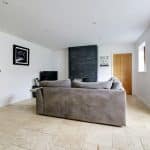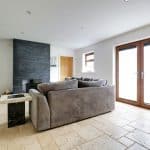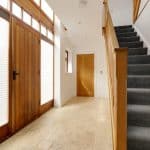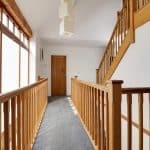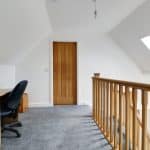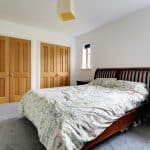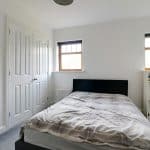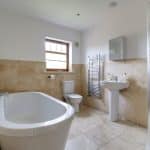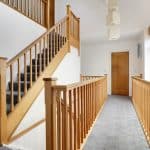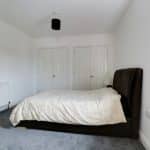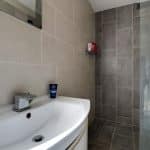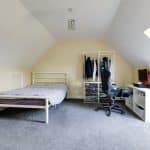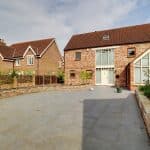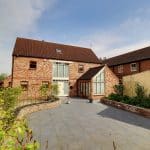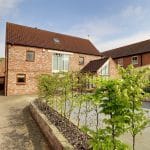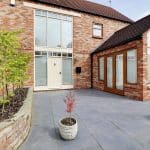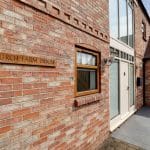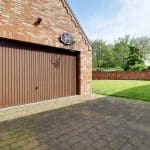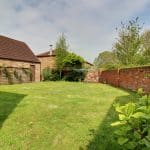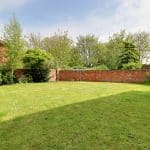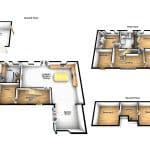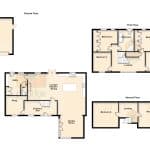South Street, North Kelsey, Lincolnshire, LN7 6ET
£450,000
South Street, North Kelsey, Lincolnshire, LN7 6ET
Property Summary
Full Details
** LARGE DETACHED DOUBLE GARAGE ** APPROACHING 2800 SQ FT ** An impressive, individually designed, executive detached family home offering spacious accommodation well arranged over 3 floors. Thought an ideal purchase for a professional couple or the discerning family buyer with an internal inspection essential to fully appreciate the accommodation on offer that comprises, central reception hallway, study, feature open plan living/dining kitchen creating a superb social space that leads to a front facing garden room, useful utility room and cloakroom. The first floor has a stunning landing leading to a quality family bathroom, 4 bedrooms with a master en-suite shower room. The second floor provides a central landing leading to two further double bedrooms with an en-suite shower room to the 5th bedroom. The front has been beautifully landscaped providing a entertaining garden that can be accessed from the garden room having low-level brick raised borders and planted trees. A substantial driveway allows for extensive parking that continues into the rear allowing direct access to a large brick and block built double garage. The rear garden is of a good sized being principally lawned with walled boundaries enjoying excellent privacy. Finished with full double glazing and a modern oil fired central heating system. Viewing comes with the agents highest of recommendations. EPC Rating; C. Council Tax Band Rating;F.Viewing via our Finest department with our Brigg Branch, please call 01652 651777 for further information.
STUDY
2.85m x 3.05m (9’ 4” x 10’ 0”). With a front light woodgrain effect uPVC double glazed window, underfloor heating with wall mounted thermostat and shelved recessed.
LARGE FEATURE OPEN PLAN LIVING/DINING KITCHEN
9.24m x 6.67m (30' 4" x 21' 11"). Having two rear facing light woodgrain effect double glazed windows with matching rear French doors allowing access to the garden. The kitchen enjoys a quality bespoke fitted oak kitchen of a shaker style benefitting from integral appliances and has a butcher block worktop that incorporates a one and a half bowl ceramic sink unit with a drainer to the side and block mixer tap, space for a Range cooker with overhead extractor, central breakfasting island, stone tiled flooring with underfloor heating and wall mounted thermostat. The lounge benefits from an inset multi-fuel cast iron stove with a projecting slate finished chimney breasts, inset modern LED spotlights and a broad opening to;
FRONT DOUBLE BEDROOM 2
3.7m x 3.18m (12' 2" x 10' 5"). With a front woodgrain effect double, fitted his and hers wardrobes.
CENTRAL RECEPTION HALL
5.22m x 2.24m (17’ 2” x 7’ 4”). With a front hardwood entrance door with adjoining double glazed side and feature top lights that extends through to the first floor landing, front woodgrain effect uPVC double glazed feature stone tiled flooring with underfloor heating and wall mounted thermostat, traditional straight flight staircase leads to the first floor accommodation with open spell oak balustrading and matching newel posts and inset ceiling spotlights.
LARGE UTILITY ROOM
3.38m x 3.47m (11' 1" x 11' 5"). Having rear light wood grain effect uPVC double glazed window and matching entrance door leading to the garden. The utility is fitted with a range of shaker style base and wall units in and Old English White with a butcher block worktop, plumbing beneath for an automatic washing machine, floor mounted Worcester central heating boiler with airing cabinet to the side, tiled flooring, ceiling spotlights and doors to;
REAR DOUBLE BEDROOM 1
4.15m x 3.38m (13' 7" x 11' 1"). Having twin rear woodgrain effect uPVC double glazed windows, fitted his and hers wardrobes and doors through to;
OUTBUILDINGS
The property enjoys the benefit of a substantial brick and block built double garage measuring 5.62m x 5.65m (18' 5" x 18' 6") with electric up and over front doors, side personal door, internal power and lighting and large pitched roof which provides excellent storage.
FIRST FLOOR IMPRESSIVE GALLERIED LANDING
5.25m x 2.29m (17' 3" x 7' 6"). Benefits from front hardwood double glazed window, continuation of open spell balustrading with matching staircase allowing access to the second floor, vaulted ceiling with front projecting roof light, built-in storage cupboard and doors to;
DOUBLE BEDROOM 6
4m x 3.95m (13' 1" x 13' 0"). With a rear Velux double glazed roof light with fitted blind.
PLEASANT FRONT GARDEN ROOM
3.73m x 3.47m (12' 3" x 11' 5"). Having feature front and side light wood grain effect uPVC double glazed windows, side French doors leading to the garden, vaulted ceiling with impressive, exposed joinery work, continuation of stone flooring with underfloor heating and wall mounted thermostat.
REAR DOUBLE BEDROOM 3
3.23m x 3.5m (10’ 7 x 11’ 6”). Having two rear light wood grain effect uPVC double glazed windows and fitted wardrobes.
SECOND FLOOR FEATURE LANDING
2.94m x 2.05m (9' 8" x 6' 9"). Provides a study area, open spell balustrading and doors off to;
CLOAKROOM
0.95m x 1.65m (3' 1" x 5' 5"). Enjoys a two piece suite comprising of a low flush WC, pedestal wash hand basin and tiled flooring with matching sill.
STYLISH EN-SUITE SHOWER ROOM
1.25m x 3.38m (4' 1" x 11' 1"). Having a side light woodgrain effect uPVC double glazed window with inset patterned glazing, a stylish suite in white comprising a low flush WC, broad wall mounted vanity wash hand basin and a walk-in shower cubicle with main shower and art laid screen, tiled flooring, fully tiled walls, a large, fitted chrome towel rail and inset ceiling spotlights.
FRONT DOUBLE BEDROOM 4
2.87m x 3.05m (9’ 5” x 10’ 0”). With a front lightwood grain effect uPVC double glazed window.
FAMILY BATHROOM
. 2.5m x 3.39m (8' 2" x 11' 1"). With a rear light woodgrain effect uPVC double glazed window and a modern suite in white comprising a low flush WC, pedestal wash hand basin, free standing bath with central chrome mixer tap and a walk-in shower cubicle with an overhead main shower and glazed screen, tiled flooring, tiling to walls, a chrome towel rail and inset ceiling spotlights.
EN-SUITE SHOWER ROOM
1.2m x 2.32m (3' 11" x 7' 7"). Benefitting from a modern three piece suite in white comprising a low flush WC, pedestal wash hand basin, walk-in double shower cubicle with overhead main shower and glazed screen, tiled flooring, part tiling to walls and a fitted towel rail.
DOUBLE BEDROOM 5
4.26m x 3.95m (14' 0" x 13' 0"). With a rear double glazed Velux roof light with fitted blind, eaves storage and internal door leading to;
GROUNDS
The property enjoys a beautifully landscaped front garden with a large flag laid seating area complemented by brick raised beds with bark and planted trees with mature planted borders and provides an excellent area to entertain with access from the front projecting garden room. The front benefits from a substantial block laid driveway which provides parking a large number of vehicles that continues down the side with gated access to the rear and direct access to a substantial detached brick built double garage. The rear garden enjoys an excellent degree of privacy and comes principally lawned with shrub planted borders with walled and fenced boundaries.

