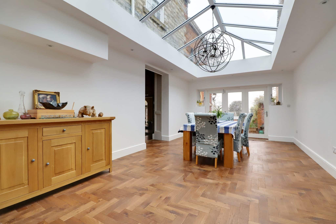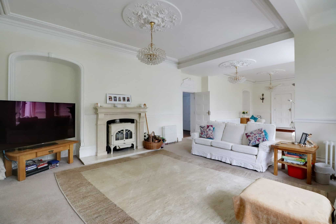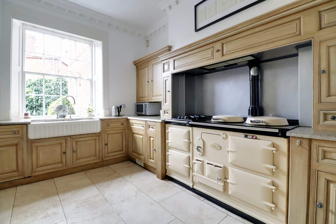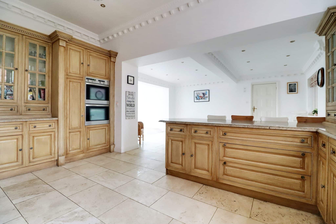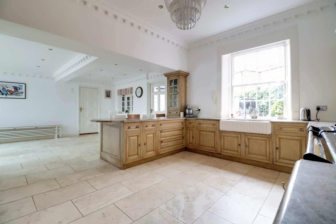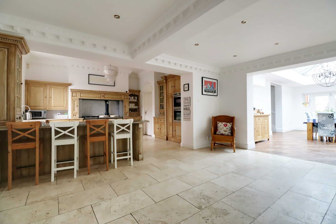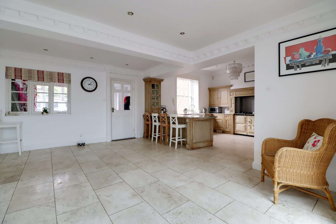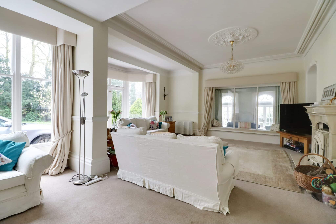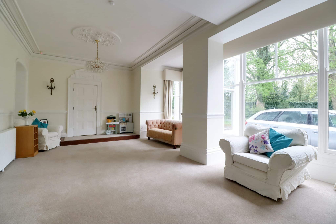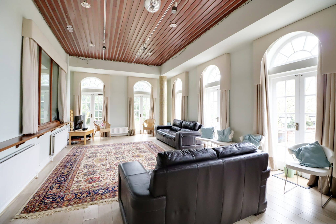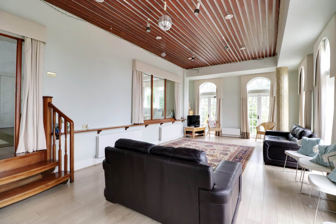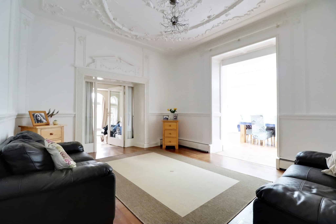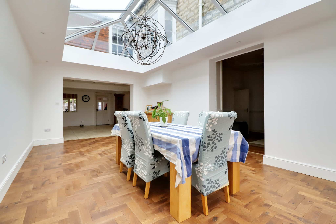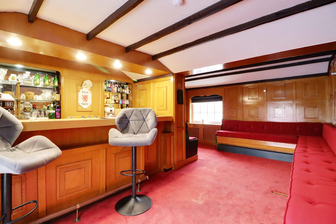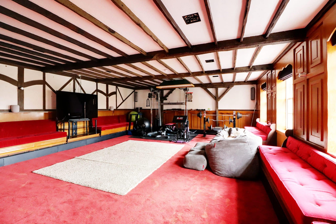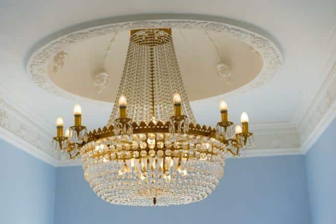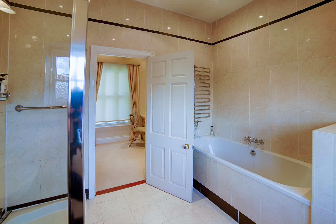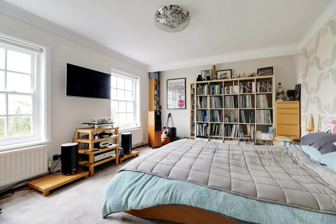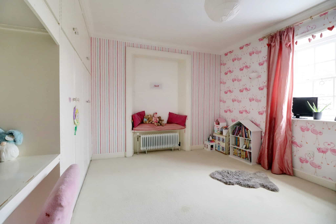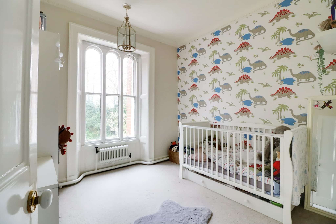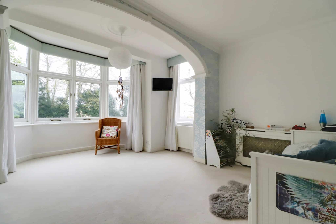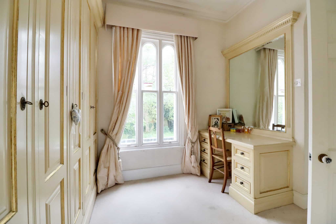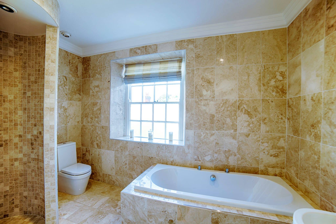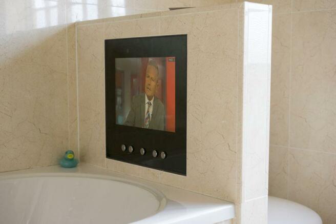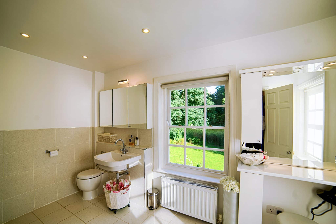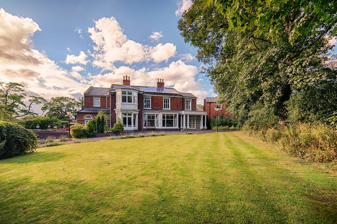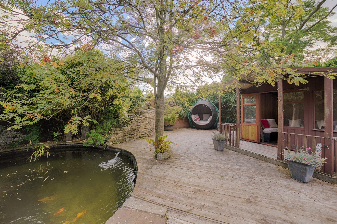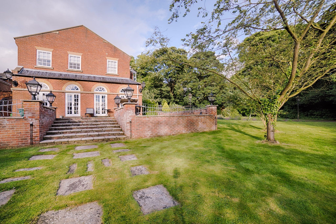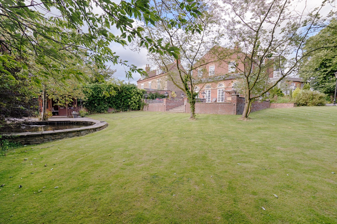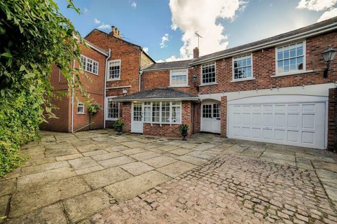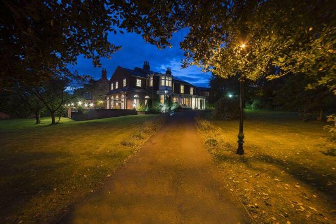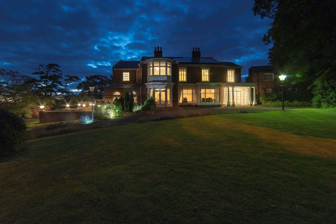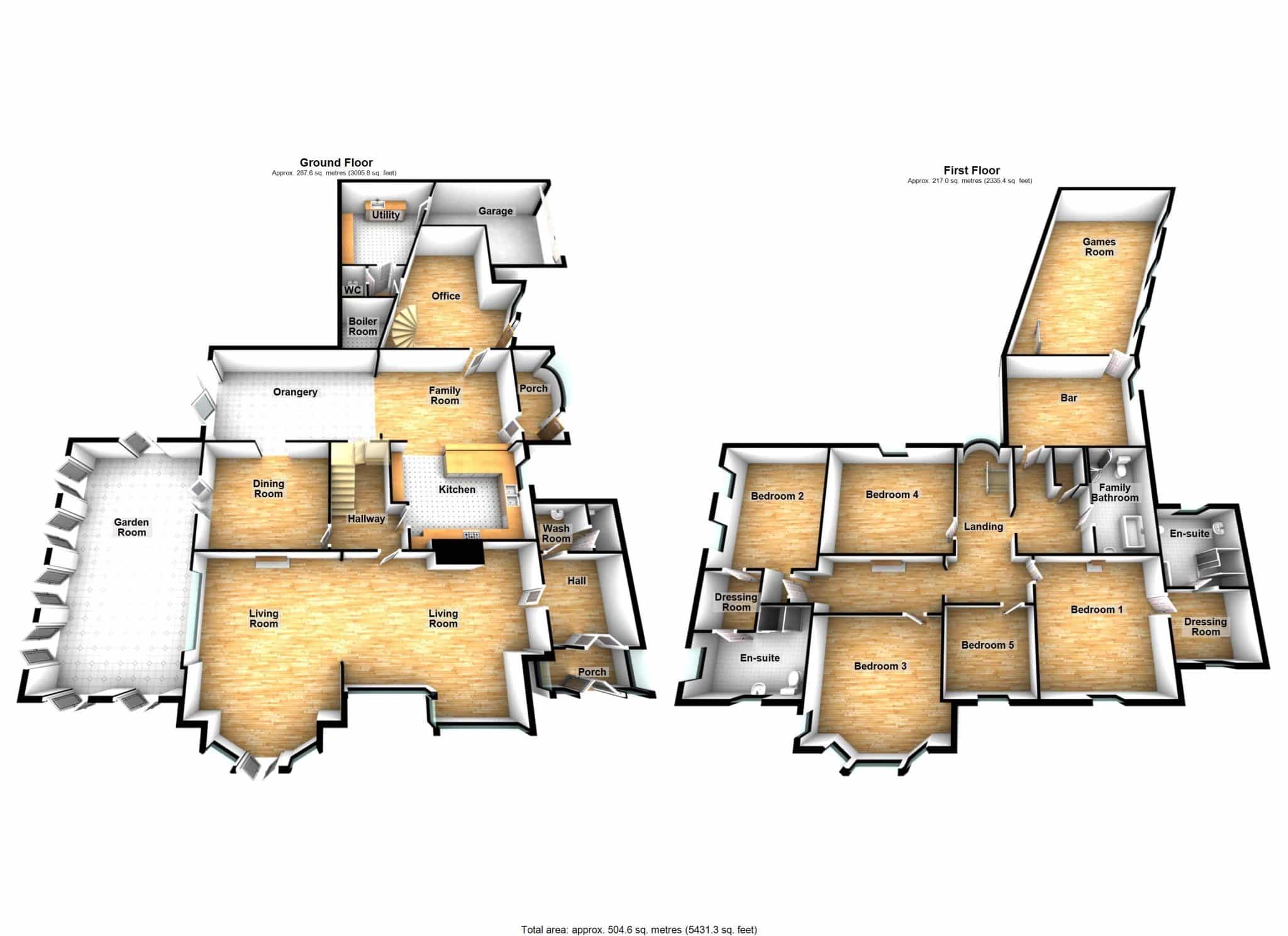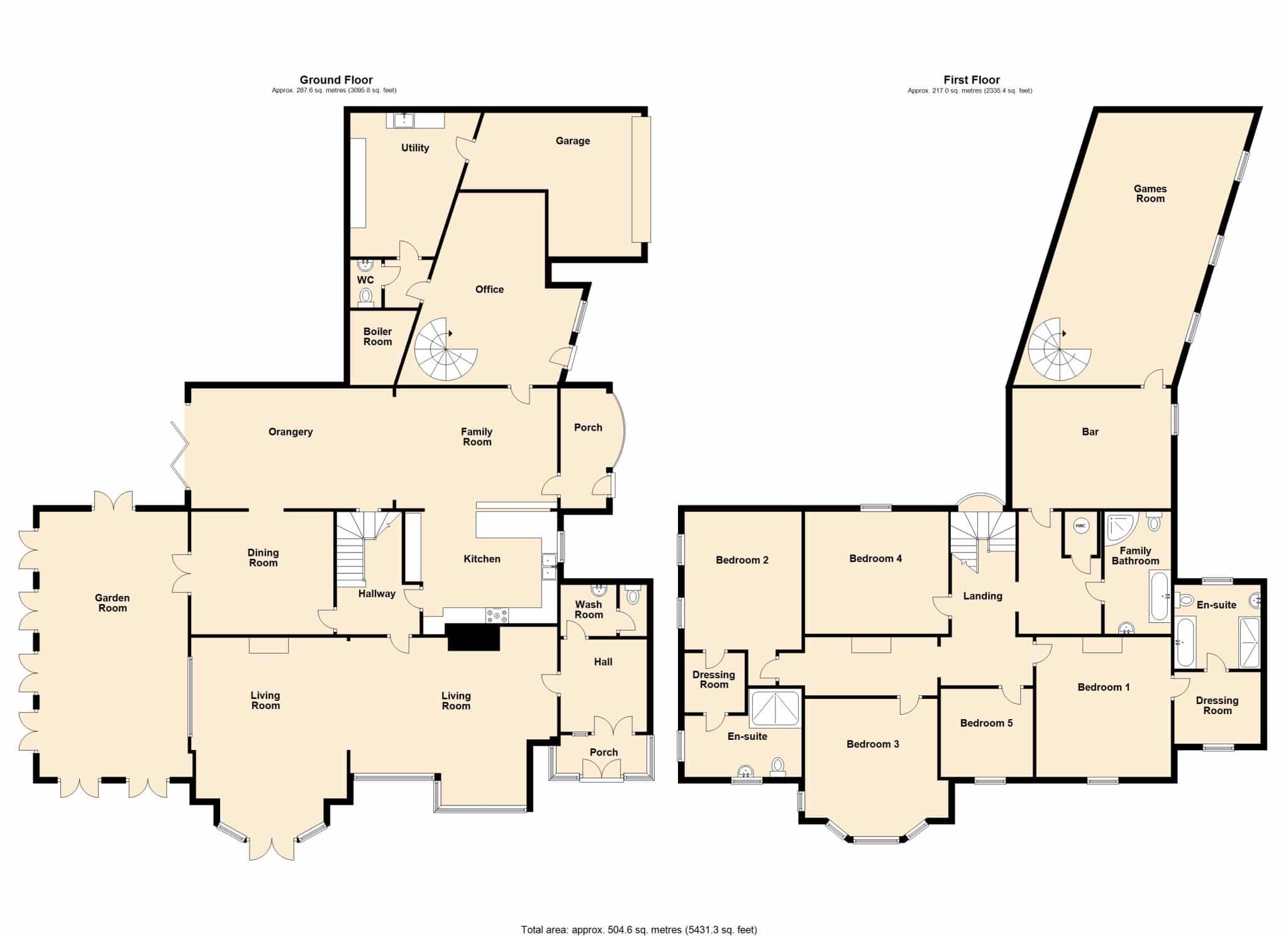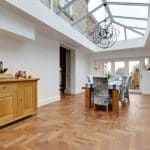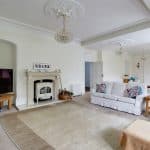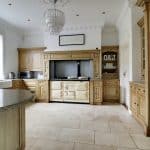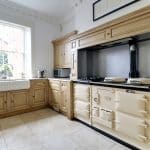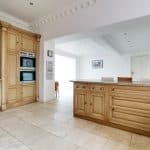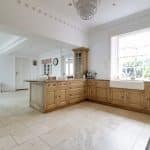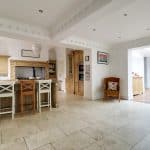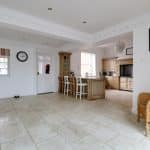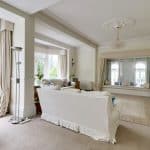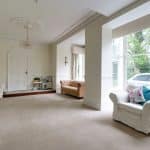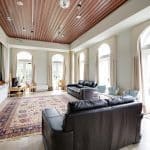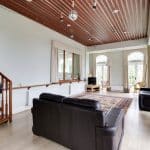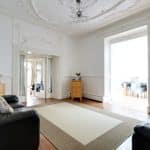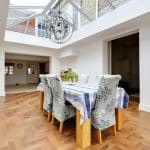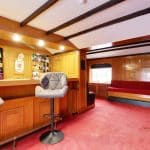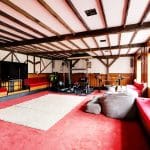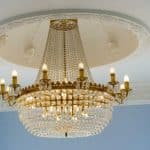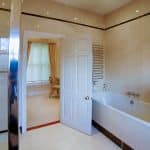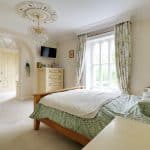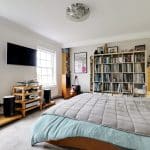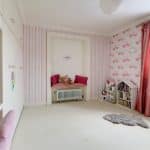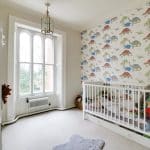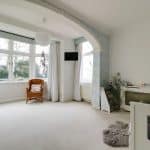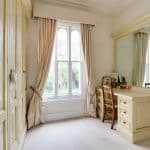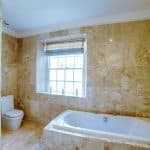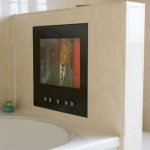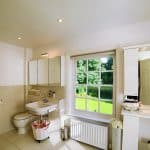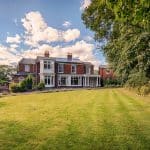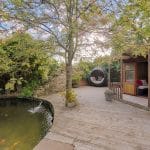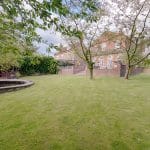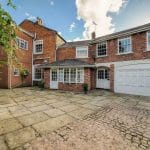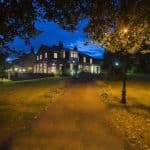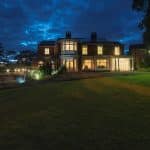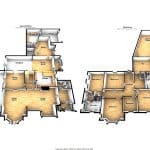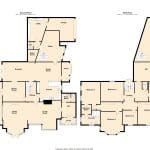South Cliff Road, Kirton Lindsey, Lincolnshire, DN21 4NR
£685,000
South Cliff Road, Kirton Lindsey, Lincolnshire, DN21 4NR
Property Summary
Full Details
'Southview' is an outstanding 18th Century period detached family residence of pure elegance offering extensive accommodation that has been lovingly restored and upgraded yet retaining a wealth original features. Positioned extremely privately within the centre of the highly sought after township of Kirton Lindsey with private mature grounds that provide extensive parking to the front and rear of the property. The accommodation would suit a range of purchasers, with an internal inspection essential to fully appreciate.Having a number of points of entry into the home with 5 reception rooms that are accompanied by a quality bespoke fitted Clive Christian kitchen, along with a large home office with a useful utility room that leads into an L-shaped garage. The first floor enjoys a central landing with a feature recessed chandelier, 5 large bedrooms with 2 luxury en-suite bathrooms and a main family bathroom, custom built bar with surrounding seating and a large games room. The gardens come principally lawned and provide a range of established trees, extensive private seating areas, manageable fish pond with decking. The town centre comes within walking distance with excellent road links, within a short driving distance, leading to the A15 and M180 motorway network. Viewing of this fine home comes with the agents highest of recommendations. EPC Rating; D. Council Tax Band; G. Viewing via our Finest department within Brigg, please call 01652 651777 for further information.
BROAD FRONT ENTRANCE PORCH
With multi-paned double opening entrance door with matching adjoining multi-paned floor to ceiling side lights, marble tiled floor, large projecting canopy over the front porch with four fluted columns, double opening multi-paned inner doors lead through to;
RECEPTION HALL 3.00m x 2.78m
With very handsome ornate period style panelling to the ceiling, matching range of period wall panelling and leading through to;
CLOAKROOM 1.78m x 1.64m
With pedestal wash hand basin, ceramic tiled floor, inset ceiling spotlighting and leading off low flush WC suite in white, window, inset ceiling spotlighting.
SPLENDID LOUNGE AND DINING AREA 11.90m x 5.77m
To the main lounge area, being a large projecting bay window incorporating hermetically sealed double glazed double opening French doors, deep dado railing, deep
matching cornice to the ceiling, handsome light centrepiece, borrowed lighting (window) into the sitting room/sun lounge, period recesses display to the side of the chimney breast, projecting chimney breast with an inset cream stove on a ceramic tiled hearth and handsomely detailed marble fire surround and to dining/sitting area there is a projecting 90 degree large bay window, further picture window taking full advantage of the views of the main gardens, deep cornice to the ceiling, light centre piece, connecting door to the reception hall.
REAR INNER HALLWAY
With handsome staircase with spelled balustrading and detailed newel posts lead off to the first floor with half landing, dado railing, rear multi paned entrance door leads out onto a private patio/sitting area, low level storage cupboard, handsome oak style flooring and leading through to;
FINE DINING ROOM 4.56m x 3.93m
With beautiful period ceiling, period panelling to the walls and with matching dado railing, oak strip flooring, window to the rear with timber lined reveals looking out onto the private patio/sitting area and a glazed door with adjoining side lights leads through to;
SUPERB SITTING ROOM / SUN LOUNGE 9.68m x 4.50m
With decorative part timber panelling to the ceiling with inset spotlighting, light oak style laminate flooring and a range of seven multi-paned double opening French doors that lead out onto the gardens and large patio/sitting area.
SUPERB DINING KITCHEN 7.95m x 5.20m
Being generously fitted to the main kitchen area, featuring a superb range of quality matching high and low level kitchen furniture by Clive Christian with cream door fronts, extensive granite working top surfaces, twin Belfast white porcelain sink unit with mixer tap block, multi-paned display cabinets, to the chimney breast there is a fitted Aga gas cooker range with handsome period style surround with matching units, built in Miele double oven, connecting door into the rear hallway, marble matching tiled floor, handsomely detailed cornicing to the ceiling, inset ceiling spotlighting, to the breakfast/dining area there are hermetically sealed double glazed folding French doors which lead out onto private large patio area, the kitchen enjoys a westerly aspect and a part multi-paned inner door leads to:
SIDE ENTRANCE HALL 3.84m x 1.47m
With a broad multi-paned bow window, part multi-paned door leads out onto the courtyard area where there are double opening decorative wrought iron high level gates to the boundary.
LARGE OFFICE / STUDY 4.05m x 5.67m
With open tread circular staircase which leads to the first floor games/entertainment room, inset ceiling spotlighting, multi-paned entrance door with adjoining side light from the courtyard area.
INNER HALLWAY
Leading off to;
BOILER ROOM / STORE
With two Worcester Independent combination type gas fired central heating boilers, fitted cupboard, programmer for domestic water and the central heating.
CLOAKROOM
Features traditional suite including a traditional Crapper’s high flush WC suite with an oak style seat, Savoy wash hand basin on a chrome stand, half height panelling to the walls, remaining walls being fully tiled in cream and red and cornicing to the ceiling.
UTILITY ROOM 4.62m x 3.07m
With a range of high and low level utility units with white period style door fronts, black patterned working top surfaces, broad Belfast sink unit with chrome mixer tap block, part polished pine panelling to the walls, ceramic tiled floor, space for an upright fridge/freezer, fitted cupboard with consumer unit, fluorescent strip lighting and personal door leads into;
FORMER GARAGE 4.90m x 4.53m
Being l-shaped with period style up and over door to the front now used as a store.
LARGE MAIN LANDING
With beautiful period domed light centre piece recess, deep handsome cornicing to the ceiling, period broad arch with fluted columns, large part projecting vertical sliding sash bay window on the half landing, access to the roof space, inset ceiling spotlight and leading off;
MASTER BEDROOM 1 4.57m x 4.10m
With front south facing window with traditional lined reveal panelling, handsome light centre piece, beautiful period style fitted wardrobe furniture in cream by Clive Christian with inset gold trim, matching bedside cabinets, four tier chest of drawers, arched recess with period style six panelled inner door with arch tip light leads through to;
DRESSING ROOM 2.36m x 2.46m
With front south facing window, full bank range of handsome fitted wardrobes in cream with inset gold trim, fitted dressing table top, two tier chest of drawers, large mirror behind with matching period style surround and leading through to;
LUXURY EN SUITE BATHROOM 2.69m x 3.00m
With quality suite by Jacob Delafor in white comprising low flush WC, broad circular vanity wash hand basin in white with chrome pop up waste and mixer tap, handsome dark oak style door fronts beneath, bath with tiled surround and chrome fittings with mixer tap, inset TV, heated towel rail/radiator in chrome, large walk in broad shower cubicle in white with glazed door and matching screen, large shower head, inset ceiling spotlighting and handsome ceramic tiled floor.
REAR BEDROOM 3 4.53m x 3.98m
With vertical sliding sash multi paned window, cornicing to the ceiling, full bank range of fitted wardrobe furniture with hanging space and storage cupboards above, dressing table top with mirror behind and two single wall light points.
FRONT BEDROOM 4 5.35m x 4.30m
With large projecting south facing hermetically sealed double glazed bay window, light centre piece, cornicing to the ceiling, broad period style archway and built-inn double wardrobe.
GUEST BEDROOM 2 3.73m x 5.66m
With further access to the roof space, deep cornicing to the ceiling, twin matching vertical sliding sash traditional windows that look onto the delightful large patio area, gardens and the outskirts of Kirton in Lindsey and beyond, a full bank range of fitted wardrobe furniture with polished white door frontss and polished chrome style handles and leading through to;
WALK-IN DRESSING / WARDROBE AREA 1.93m x 1.53m
With display hanging rails, a range of two chest of drawers, inset spotlighting and leading through to:
LUXURY EN SUITE SHOWER ROOM 3.73m x 2.83m
With matching modern contemporary suite in white comprising low flush WC, wash hand basin with chrome mixer tap and pop-upp waste, chrome rail beneath, fitted vanity furniture including dressing table top, mirror behind, pelmet lighting, a range of cupboards and shelving, large walk-in fully tiled shower cubicle with large glazed side screen, inset ceiling spotlighting ceramic tiled floor, front and side vertical sliding sash windows both enjoying fine outlook onto the gardens and the outskirts of Kirton in Lindsey.
FRONT BEDROOM 5 2.8m x 2.96m
With front south facing window with timber lined reveals and cornicing to the ceiling.
INNER LANDING / DRESSING ROOM
With a range of traditional fitted cupboards incorporating a large airing cupboard with hot water cylinder, Drayton thermostat control, coved moulding to the ceiling, period style dado railing and leading off to:
LUXURY FAMILY BATHROOM 3.61m x 2.20m
Featuring matching modern quality suite in white comprising low flush WC, large broad wash hand basin with chrome mixer tap and pop up waste, chrome rail surround, fully tiled surround to his and hers bath with pop up waste and mixer tap, very attractive walk in circular shower cubicle with mosaic tiling, inset recess chrome fittings and large shower head, inset ceiling spotlighting/extractor, deep cornicing to the ceiling, vertical sliding sash multi-paned window and handsome fully tiled matching floor.
VERY ATTRACTIVE BAR / ENTERTAINMENT ROOM 5.13m x 3.76m
With beamed ceiling, polished panelling to the walls, rear vertical sliding sash window, front multi-paned window, superb fitted bar with glass shelving behind, mirror backing with a range of cupboards, inset ceiling spotlighting above the bar top, four single wall light points and an archway leads through to:
GAMES / ENTERTAINMENT ROOM 5.70m x 8.30m
With beamed ceiling, three front vertical sliding sash windows, half height oak panelling with two walls being fully panelled, fitted worktop/desk with cupboards beneath, circular open tread staircase leading to the ground floor.
GARAGE/OUTBUILDINGS 7.00m x 7.12m
Within the rear gardens, accessed off Dunstan Hill via double opening high level private gates and matching brick pillars, has a sweeping tarmacadam driveway which leads to a double garage, built-in brickwork with clay pan tiled pitched roof, with light and power points, electronically operated up and over door, side personal door leads to;
LARGE STOREROOM 5.08m x 7.00m
With ceiling lighting, panelled front entrance door and a 90 degree broad arch leads to:
GREEN HOUSE STYLE STORE 4.56m x 2.67m
With broad windows and lean-to roof.
Within the rear gardens there is also a timber garden shed/store and further detached timber workshop with metal decked pitched roof.
SERVICES
Mains gas, electricity, water and drainage are understood to be connected.
CENTRAL HEATING
The property has the benefit of two modern combination type gas fired central heating boilers which serve the house and via a system of panelled radiators.
GROUNDS
The house stands in delightful and extensive private mature gardens which feature a fine range of mature trees most of which are in excessive of 100 years. The property is approached off South Cliff Road via a high level decorative double opening wrought iron gates set in brick pillars with matching brick walling which has a sweeping driveway leading across the front main elevation of the house and extends towards the garage. The gardens on the south side to the front of the house are extensively laid out to lawn with well stocked borders. The west facing garden area which features a large raised paved patio area from the Sitting room/Sun lounge and with brick garden walling with stone tops, broad steps with Victorian style lanterns which lead onto a further lawned garden area and a large circular fishpond with concrete coping stone tops, large decking area and a timber summer house ideal for alfresco/summer entertaining. There is a pleasant small paved patio area accessed from the Dining Kitchen and rear Inner Hallway. To the rear there is a Courtyard area with high level decorative double opening wrought iron gates from Queen Street.


