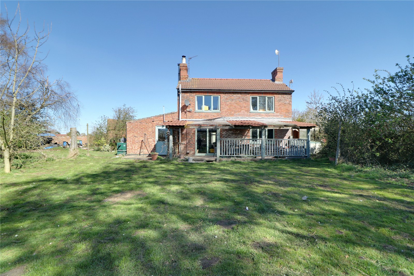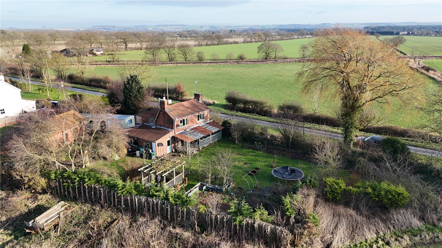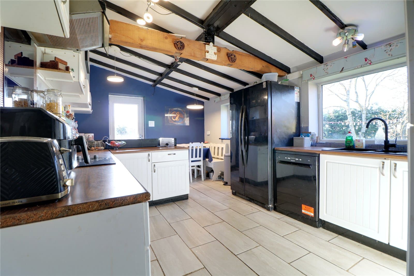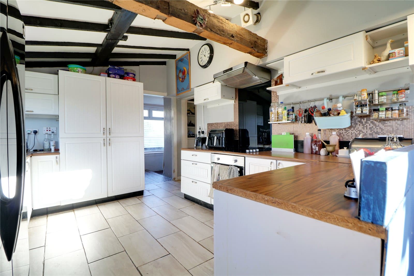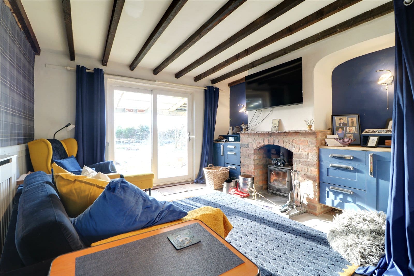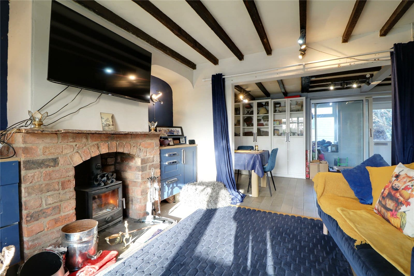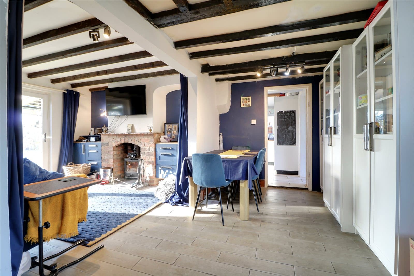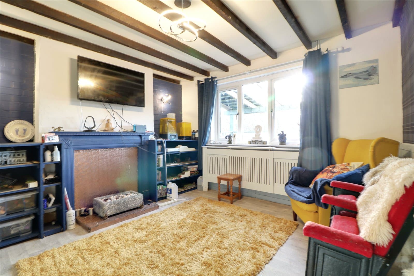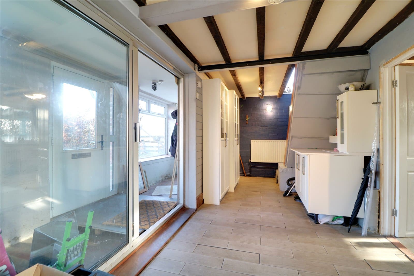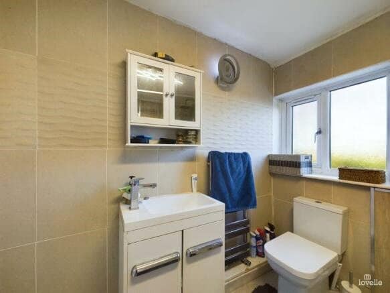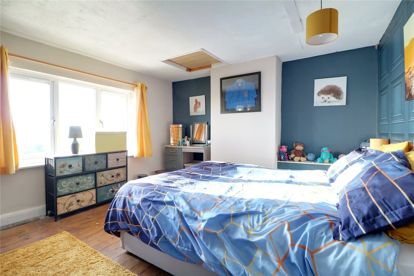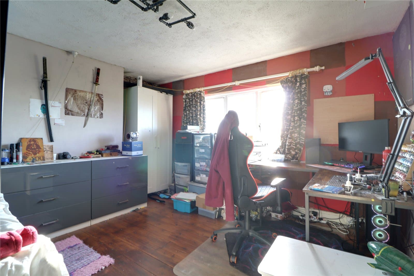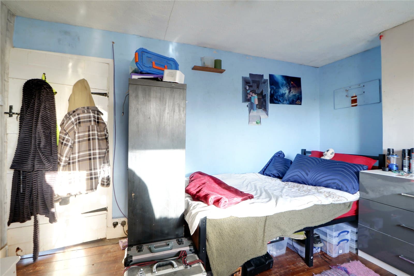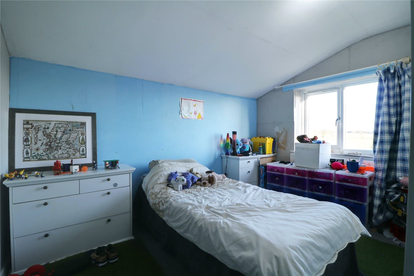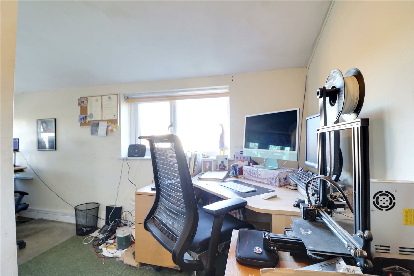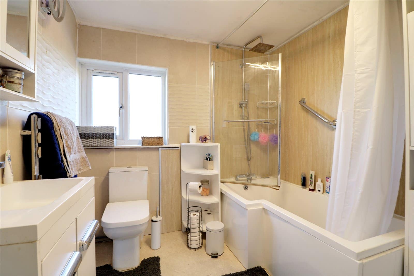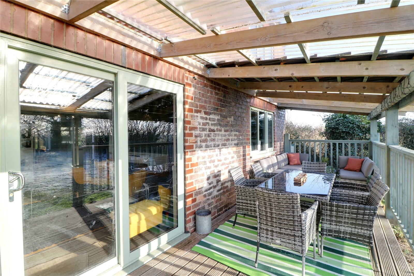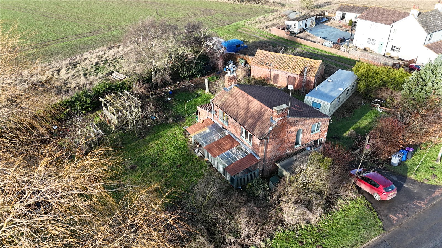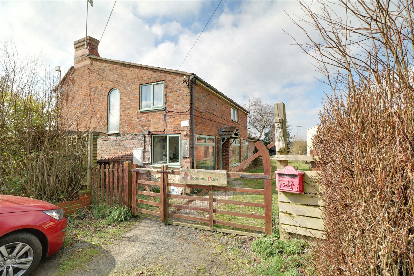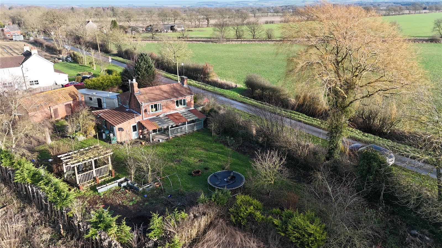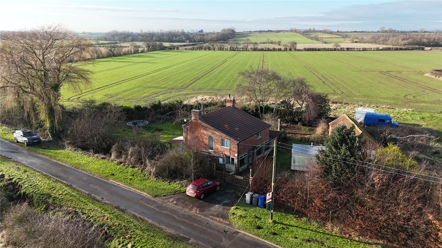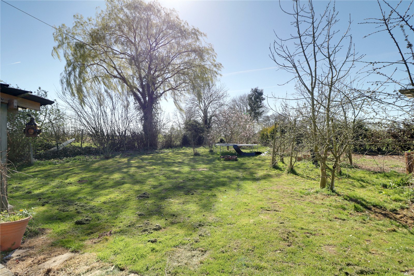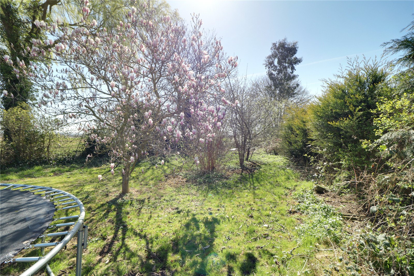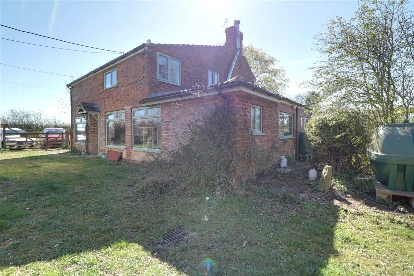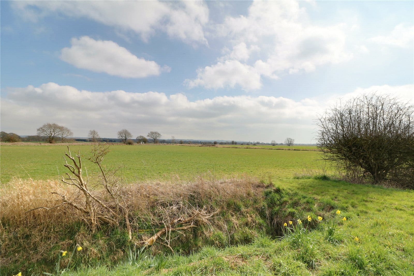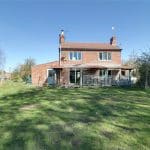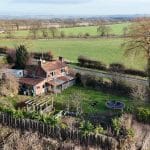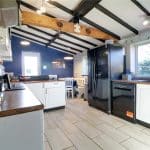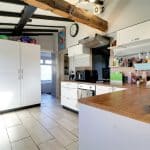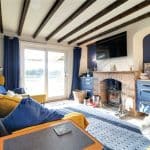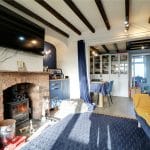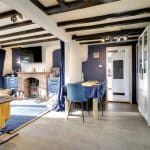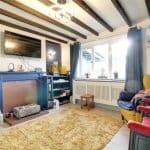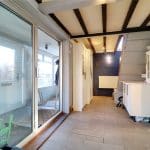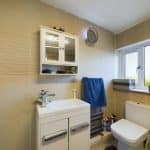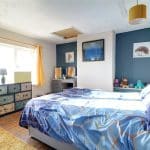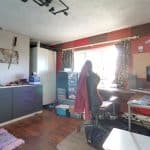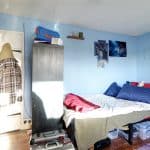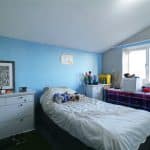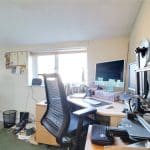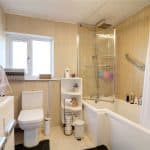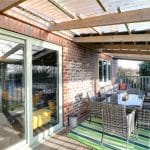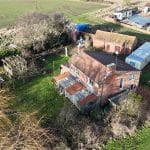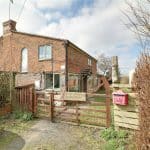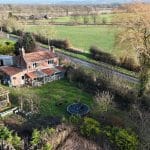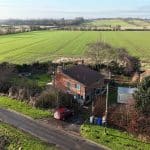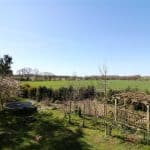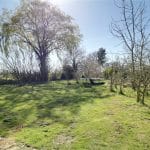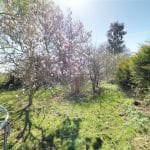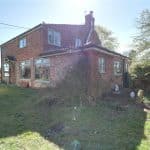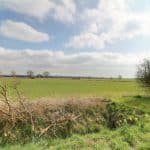Smithfield Road, North Kelsey Moor, Market Rasen, Lincolnshire, LN7 6HG
£349,500
Smithfield Road, North Kelsey Moor, Market Rasen, Lincolnshire, LN7 6HG
Property Summary
Full Details
Entrance Hall/Boot Room 4.1m x 1.29m
Enjoying a spacious hallway with an attractive front composite entrance door with adjoining sidelights, with further broad front uPVC double glazed windows and a further side uPVC double glazed window, quarry style tiled flooring and sliding aluminium glazed doors allowing access through to an inner hallway and a further internal door allowing access through to;
Utility Room 1.95m x 1.82m
With a side uPVC double glazed window with frosted glazing, a patterned working top surface incorporating a single stainless steel sink unit with block mixer tap and drainer to the side with space for a tumble dryer, plumbing for a washing machine, tiled walls, attractive tiled flooring, a low flush WC and low level white shaker style units to the worktop with rounded pull handles.
Inner Hallway 7.72m x 2.25m
Including attractive tiled flooring, a traditional single flight staircase leads to the first floor accommodation, timber beams to the ceiling, ceiling spotlights and an opening to;
Living Room 3.92m x 3.63m
With sliding uPVC double glazed doors allowing access to the rear veranda, continuation of tiled flooring, a feature brick open fireplace with multi-burning fire stove, TV input, beams to the ceiling, ceiling spotlights, fitted storage units to the alcoves of the fireplace and two single wall lights.
Sitting Room 3.76m x 3.65m
With a rear uPVC double glazed window, laminate flooring, part panelling to the walls, beams to the ceiling, TV input and two single wall lights.
Breakfast Kitchen 3.21m x 5.5m
With two side uPVC double glazed windows and a rear composite entrance door allowing access to the rear garden. The kitchen enjoys a range of white shaker style low level units, drawer units and wall units with brushed aluminium style pull handles and a laminate working top surface incorporating a one and a half ceramic sink bowl unit with block mixer tap and drainer to the side with tiled splash back, plumbing for a dishwasher, space for a tall fridge freezer, integral Becko electric oven with matching four ring induction hob with overhead canopied extractor fan with black splash back, tiled flooring and beams to the ceiling with a main supporting oak beam.
First Floor Landing
Enjoys a side arched uPVC double glazed window, solid pine tongue and groove flooring and internal barn style hardwood doors allowing access off to;
Rear Double Bedroom 1 3.84m x 3.63m
With a rear uPVC double glazed window and solid pine tongue and groove flooring.
Rear Double Bedroom 2 3.76m x 3.63m
With a rear uPVC double glazed window and solid pine tongue and groove flooring.
Double Bedroom 3 3m x 3.48m
With a side uPVC double glazed window.
Bedroom 4/Office 4.1m x 1.42m
Benefitting from a dual aspect with front and side uPVC double glazed windows.
Main Family Bathroom 2.41m x 2.26m
With a side u PVC double glazed with frosted glazing and a three piece suite in white comprising a p-shaped panelled bath with overhead chrome main shower with mermaid boarding splash back, a low flush WC and a rectangular vanity wash hand basin with storage units beneath, a wall mounted chrome towel heater, tiled walls, extractor fan and cushioned flooring.
Grounds
The property boasts a wraparound garden being mostly laid to lawn offering a spacious and versatile outdoor area, leading through the patio doors from the living room is an overhead decked veranda seating area ideal for entertaining throughout the summer months. The garden is generously sized providing ample space for various outdoor areas being perfect for entertaining and a raised pergola creates a sheltered area for further entertaining. In addition, there is various outbuildings providing storage potential for other uses. The garden provides boundary hedging which allows an excellent degree of privacy with further open field views which provide a good amount of peace. To the front of the property includes a five bar timber entrance gate allowing access to a driveway which provides off street parking for a good number of vehicles and access to a substaintial brick built outbuilding.

