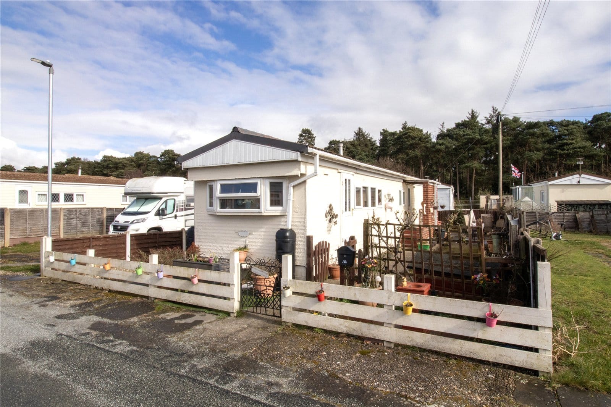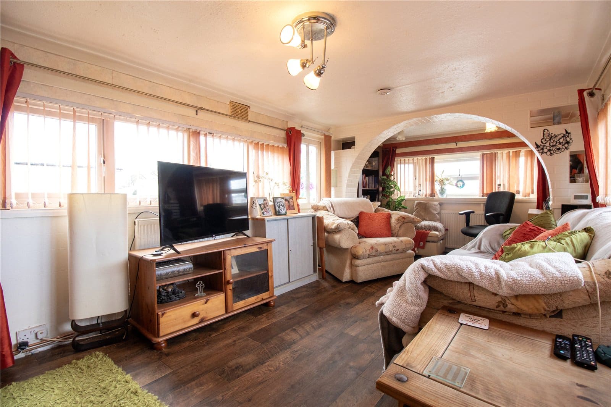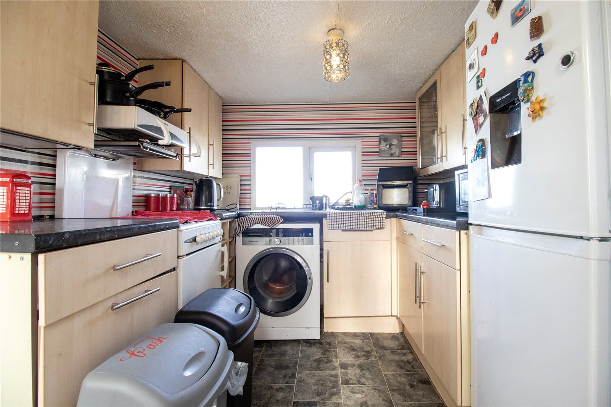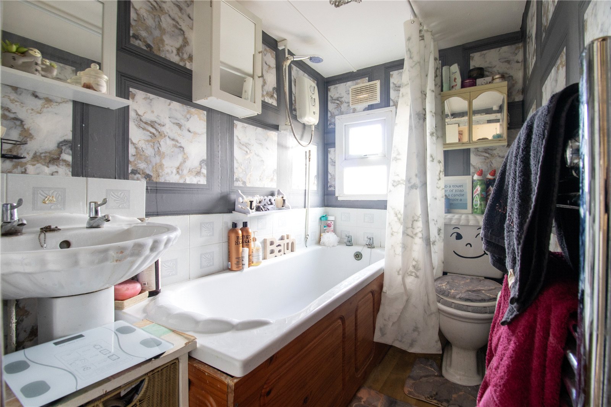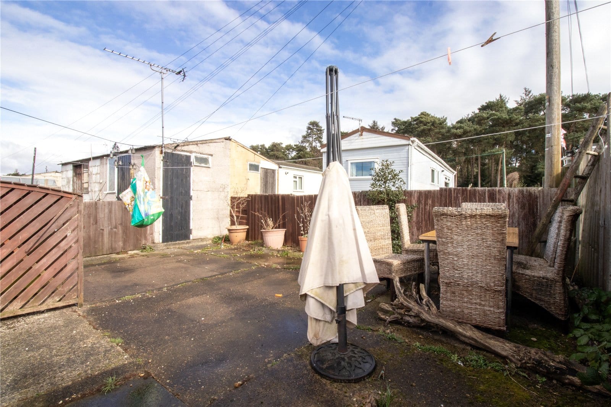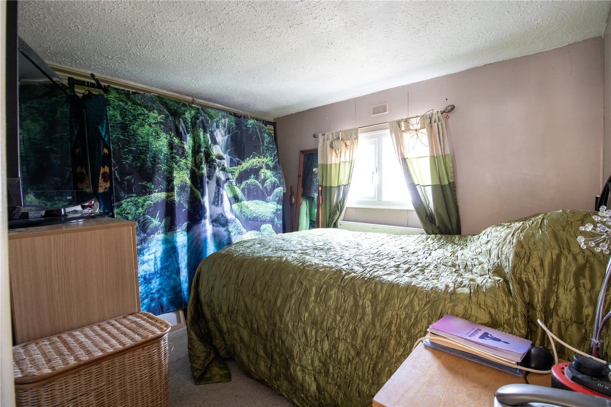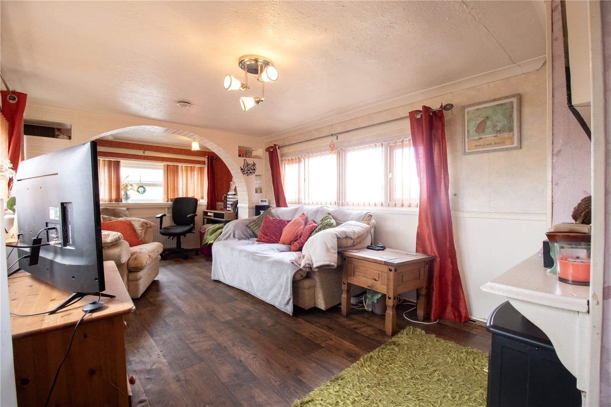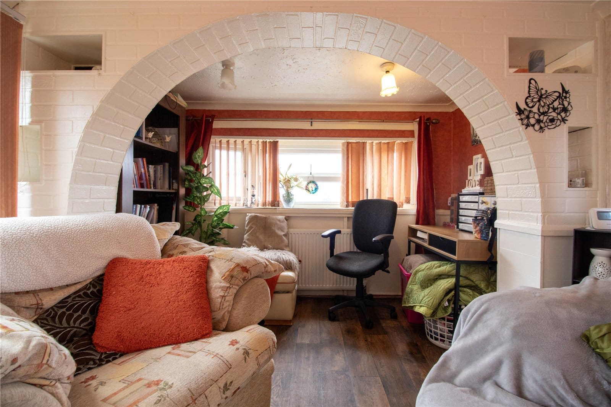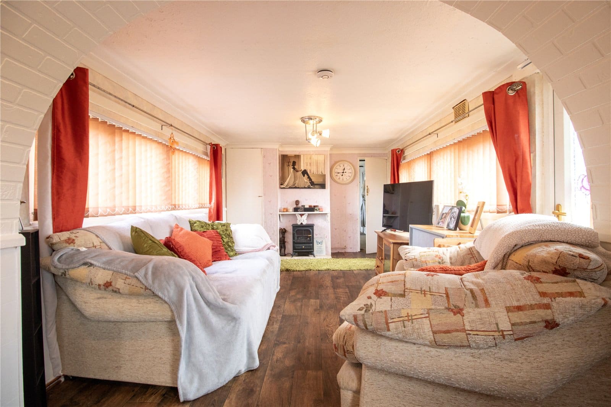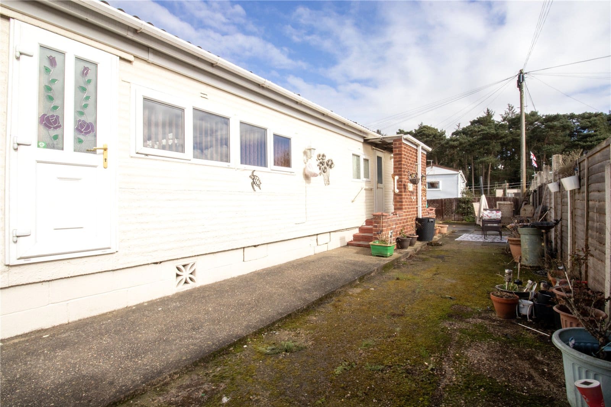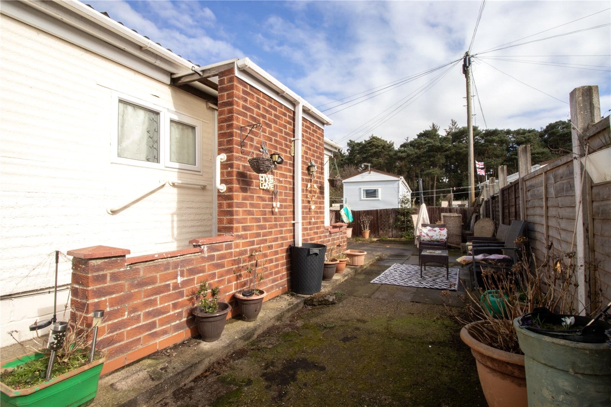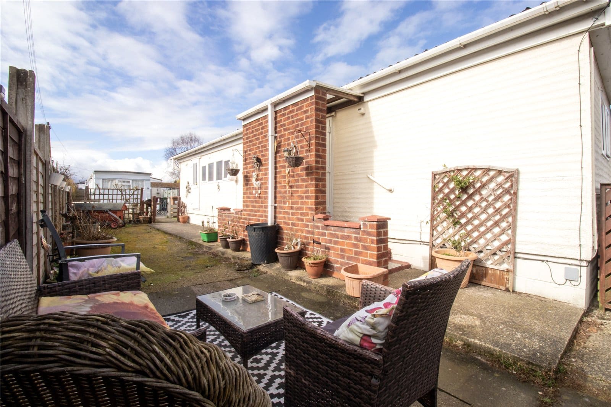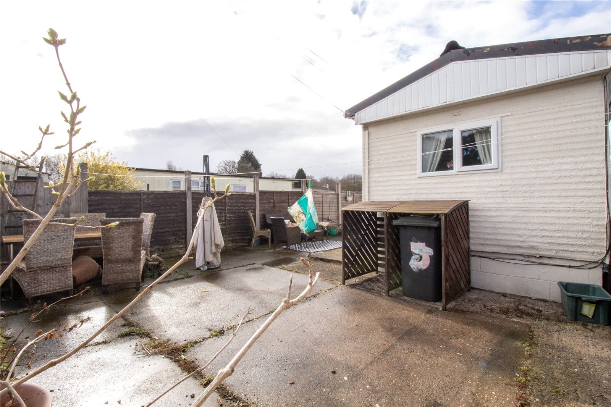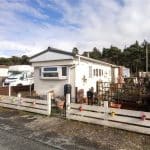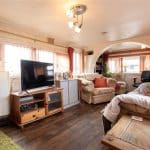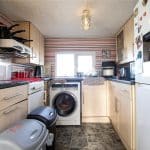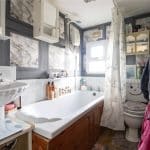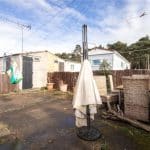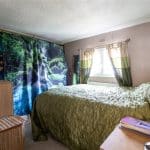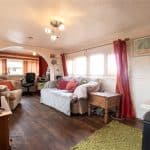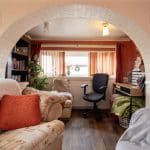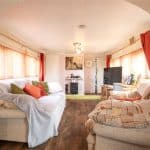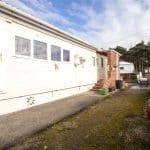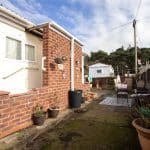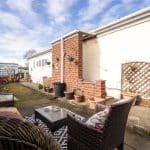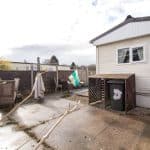Second Avenue, Parklands Mobile Homes, Scunthorpe, Lincolnshire, DN17 1TE
£36,000
Second Avenue, Parklands Mobile Homes, Scunthorpe, Lincolnshire, DN17 1TE
Property Summary
**DETACHED PARKHOME
**SOUGHT AFTER SITE
**1 BEDROOM
Full Details
Nestled in the highly desirable Parklands Mobile Home Site, this lovely home is offered with no onward chain, making it ready for you to move in without delay. Enjoy a fantastic location, just a short distance from a variety of local amenities including shops, a pharmacy, pubs, and more. Convenient transport links provide easy access to the town center, making everyday living even more convenient.
The home features a bright and spacious lounge and dining area, a fitted kitchen, a comfortable double bedroom, and a stylish bathroom suite. Externally, the property boasts low-maintenance wrap-around gardens, ideal for relaxing or entertaining. Additionally, a useful outbuilding provides extra storage or potential for other uses.
Recent upgrades include a brand-new central heating system, installed in 2021/2022, ensuring warmth and comfort throughout the year.
Viewings are highly recommended to fully appreciate the charm and potential of this lovely home!
Side Entrance
Enjoying a uPVC double glazed entrance door with frosted glazing which leads to;
Kitchen 2.43m x 2.94m
Enjoying a side uPVC double glazed window. The kitchen enjoys a range of decorative wooden low level units, drawer units and wall units with brushed aluminium style pull handles and a patterned working top surface incorporating a single stainless steel sink unit with block mixer tap and drainer to the side, plumbing for an automatic washing machine, spce for a gas cooker, vinyl flooring, space for a tall fridge freezer and internal doors leading off to;
Lounge Diner 2.9m x 5.88m
Benefitting from a dual aspect with front and side uPVC double glazed windows with a further side uPVC double glazed entrance door with inset patterned glazing, wall to ceilign coving, a wall mounted gas fire with projecting marble hearth, built-in airing cupbiard housing the cylinder tank and TV input.
Master Bedroom 1 3m x 2.43m
With a rear uPVC double glazed window and two single wall light points.
Bathroom 1.37m x 2.16m
With a side uPVC double glazed window with frosted glazing and a three piece suite comprising of a panelled bath with overhead Triton electric shower, low flush WC and a pedestal wash hand basin, cushioned flooring and wall mounted chrome towel heater.
Grounds
The property enjoys surrounding low maintenance gardens which includes a hard standing patio seating area with further gravelled borders and surrounding secure fencing. The park home includes a traditional bricked outbuilding with two timber entrance doors.

