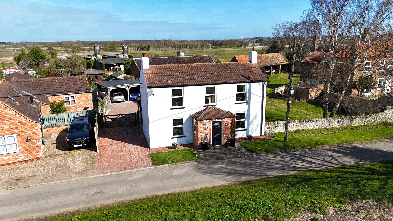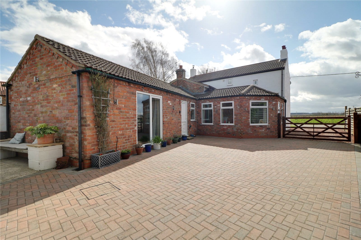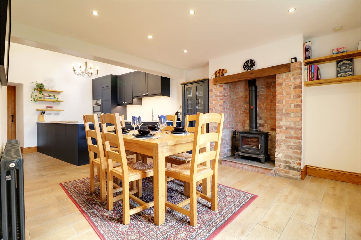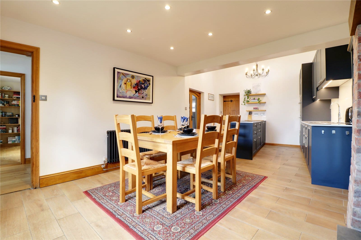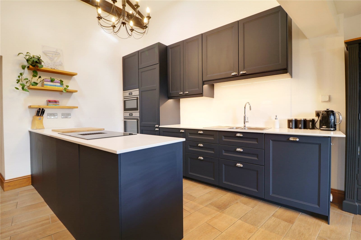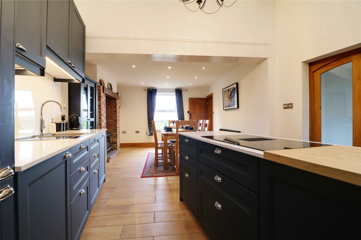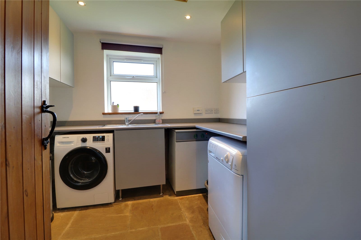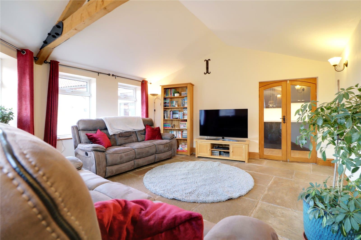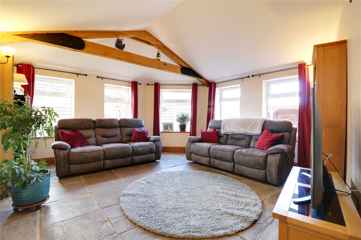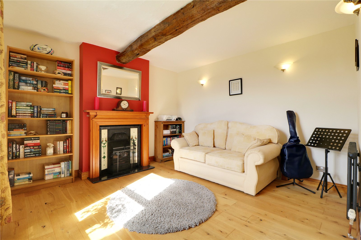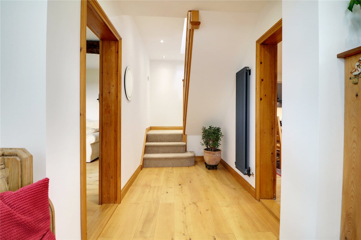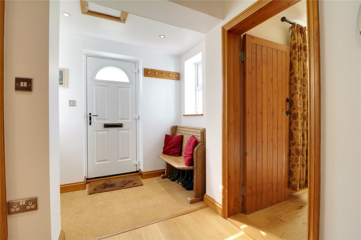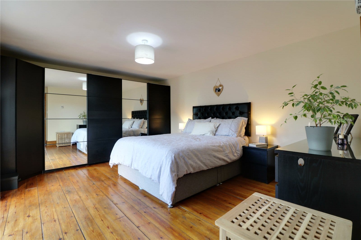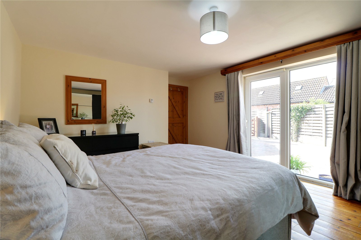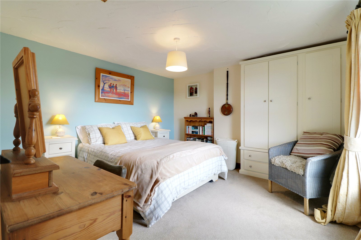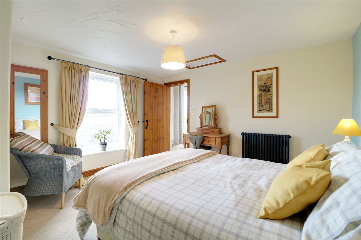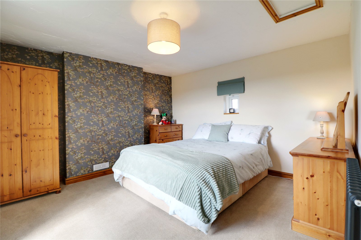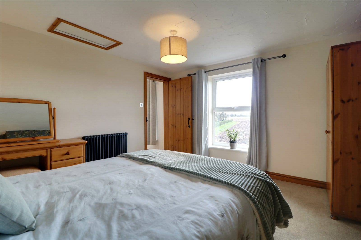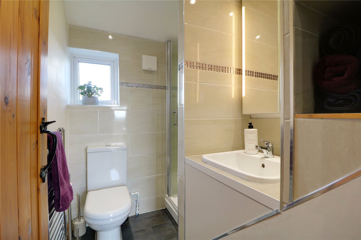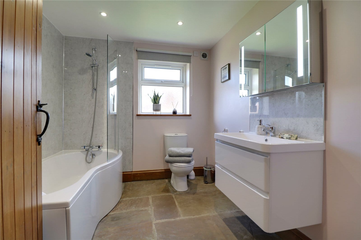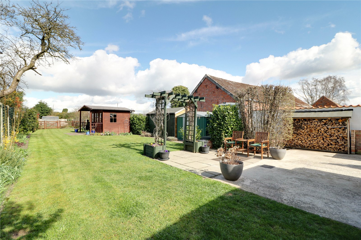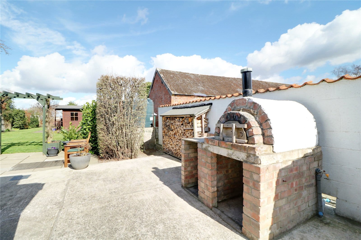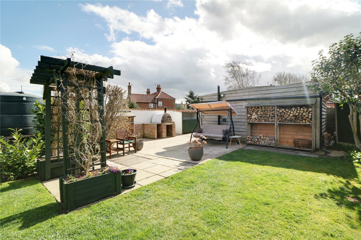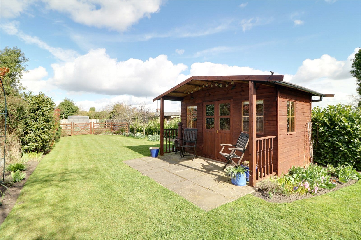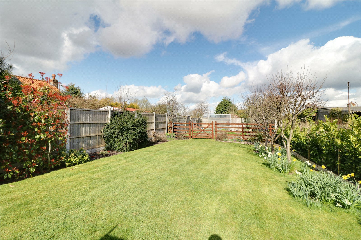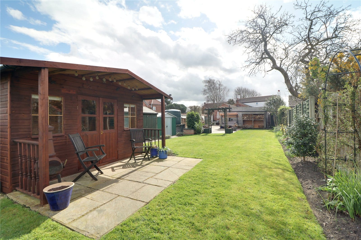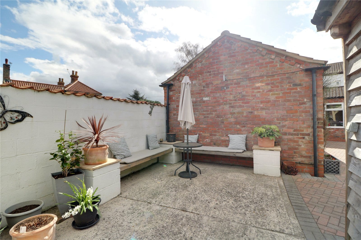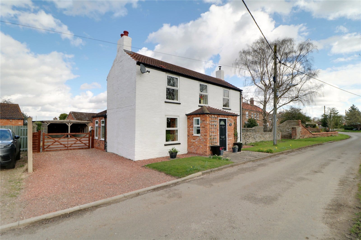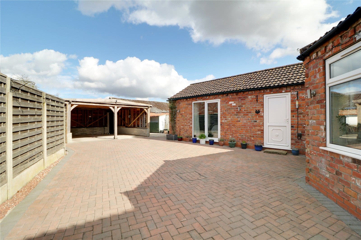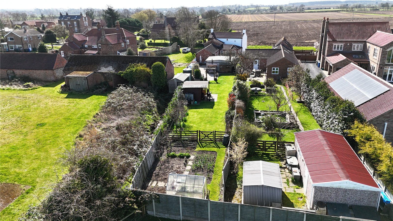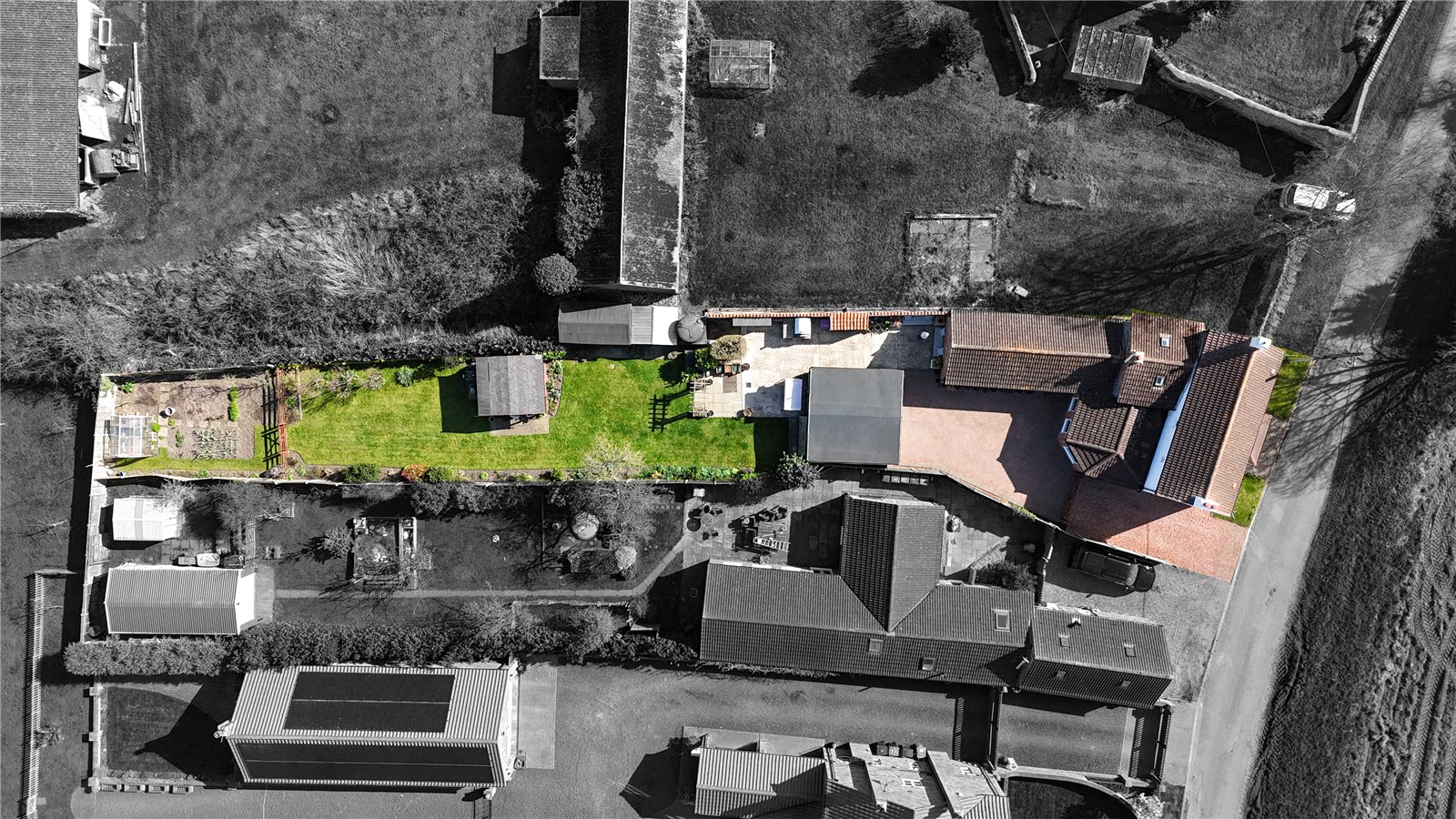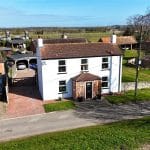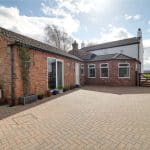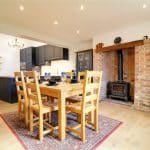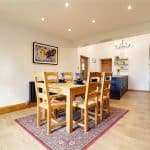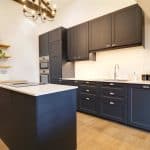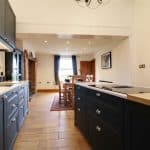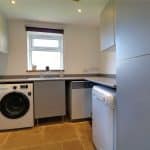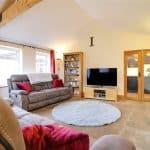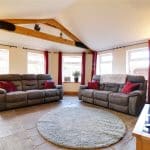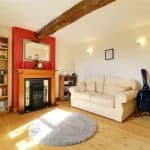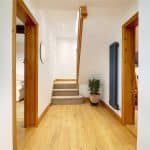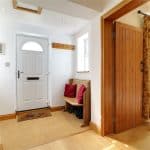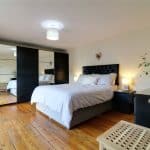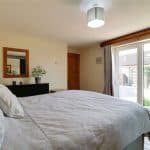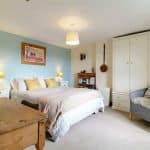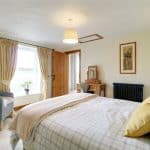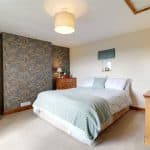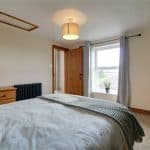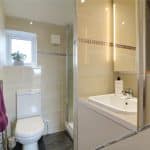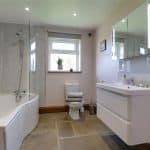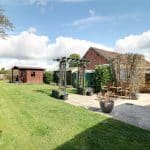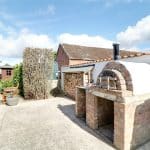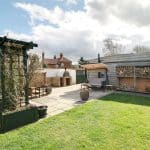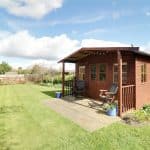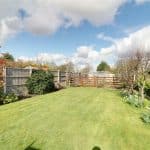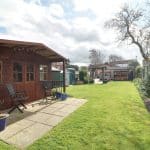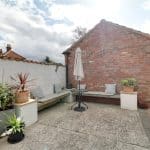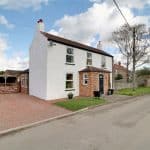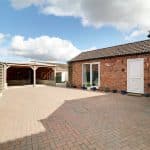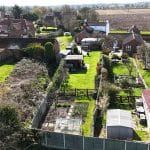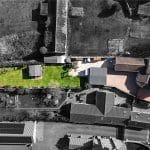Scotterthorpe, Gainsborough, Lincolnshire, DN21 3JL
£415,000
Scotterthorpe, Gainsborough, Lincolnshire, DN21 3JL
Property Summary
Scotterthorpe is a short distance from the village of Scotter, a much larger village offering an excellent range of general amenities and facilities including local shopping, public transport and schooling, including being within the catchment area for Gainsborough Grammar (Queen Elizabeth's High School). Positioned almost mid-way between the neighbouring towns of Scunthorpe to the north, and Gainsborough to the south Scotterthorpe enjoys excellent road links including the A15 and M180 motorway network and the city of Lincoln is within 30 minutes driving distance.
Full Details
Central Entrance Hall 2.37m x 1.18m
With an attractive front composite entrance door with frosted glazing, further twin side uPVC double glazed windows, mini loft access, modern inset ceiling spotlights and an opening which leads through to;
Inner Hall
Enjoying superb oak engineered flooring, an oak dog legged staircase leads to the first floor accommodation with open spell balustrading and matching newel posts, inset ceiling spotlights, a modern double panelled vertical collum radiator and barn style oak doors allowing access off to;
Sitting Room/Snug 3.64m x 3.55m
With a front uPVC double glazed window, continuation of oak engineered flooring, decorative beam to the central ceiling, a potential functioning Victorian style fire place with marbled hearth, decorative pine surround and mantel, three single wall lights and a double collum radiator.
Dining Area 3.64m x 3.67m
With a front uPVC double glazed window, modern inset ceiling spotlights, a feature open recess bricked fire with dual fuel burning stove in black with oak beam and slate tiled effect hearth, oak inset shelving, triple collum panelled radiator, tiled flooring with electrical underfloor heating, wall mounted control for the heating and an opening which leads through to;
Stylish High Quality Fitted Kitchen 3.76m x 3.58m
With feature apex ceiling and skylights with decorative surrounding beams. The kitchen includes a range of stylish midnight blue shaker style low level units, drawer units and wall units with chrome cup pull handles with quartz working top surfaces incorporating a one and a half bowl sink unit with block mixer tap and drainer to the side with acrylic splash back, integrated dishwasher and fridge freezer, fan oven and combi microwave, central induction four ring hob with central extractor fan and tiled flooring with electrical underfloor heating and wall mounted control.
Spacious Main Lounge 4.65m x 5.1m
With surrounding uPVC double glazed window, stone flooring with underfloor heating, TV input and two single wall lights with exposed ceiling beams.
Inner Hallway
Has a side uPVC double glazed window, matching stone flooring with underfloor heating, an entrance door allowing access to the rear garden, inset ceiling spotlights and further barn style doors allowing access off to;
Utility Room 2.59m x 2.7m
With a side uPVC double glazed window with frosted glazing, a range of grey fronted low level units, drawer units and wall units with a patterned working top surface, space for an undercounter tumble dryer, plumbing for a washing machine, a floor mounted Worcester oil fired combi boiler, loft access and continuation of stone flooring with underfloor heating.
Ground Floor Master Bedroom 1 3.78m x 4.72m
With side sliding double glazed doors allowing access to the side of the property, pine strip flooring with under floor heating, a bank of built-in wardrobes and wall mounted thermostatic control for the heating.
Stylish Newly Fitted Family Bathroom 2.7m x 2.4m
With a side uPVC double glazed window with frosted glazing and a three piece suite comprising of a b shaped panelled bath with curved adjoining folding screen with overhead shower attachment with grey stone mermaid boarding and splash back, a large rectangular wall hung wash hand basin with matching splash back with twin pull out handleless drawers and Bluetooth lights, mist and shaver socket power, twin mirrors with inset storage, extractor fan, inset ceiling spotlights, a wall mounted chrome towel heater, underfloor heating and a wall mounted storage unit.
Mid Landing
Has a Honeywell wall mounted thermostatic control.
First Floor Landing
Enjoys beautiful outlook views to the front with barn style doors allowing access to both double bedrooms.
Front Double Bedroom 2 3.6m x 3.7m
With a front uPVC double glazed window, loft access, a black double collum radiator and built-in wardrobes with matching low level drawers.
Front Double Bedroom 3 3.73m x 3.7m
Benefiting from a dual aspect with front and rear uPVC double glazed windows, loft access a black double panelled column radiator.
Central Shower Room 1.8m x 1.8m
With a rear uPVC double glazed window, a three piece suite comprising a single walk-in shower cubicle with folding glazed door, tiled splash back with Mira Go electric shower with inset ceiling spotlights, a low flush WC and an inset wash hand basin with tiled splash backs and lighted twin storage mirrors, a wall mounted chrome towel heater, attractive vinyl flooring and inset storage.
Double Garage 5.4m x 5.65m
Grounds
Occupying a generous mature landscaped rear garden, providing well kept principally laid lawns with fully stocked planted borders, a handy vegetable patch area along with a range of seating areas including a fantastic pizza oven station, perfect for outdoor entertaining over the summer months. A secure gated and block paved driveway allows parking for numerous vehicles and leads to an oak framed detached double garage with full power. The property benefits from a range of outbuildings which include a timber storage shed, a metal store shed, glass/polycarbonate greenhouse and a timber summer house with overhead Verandah seating.

