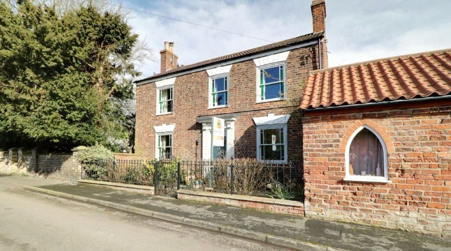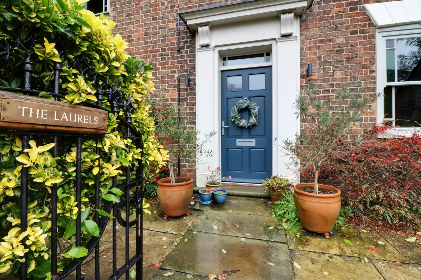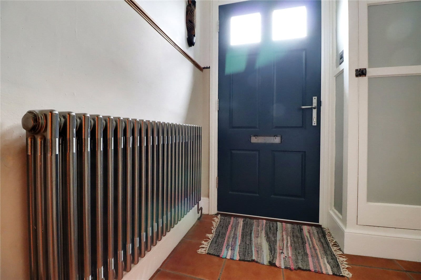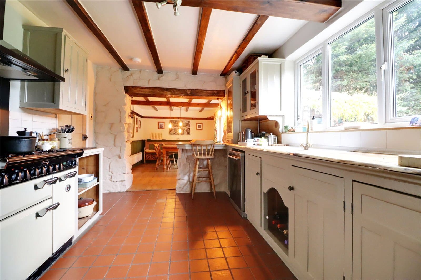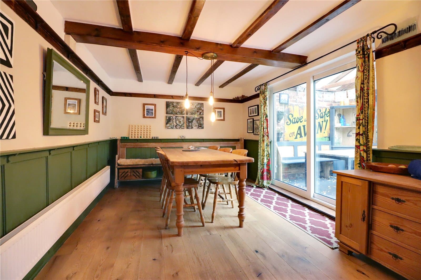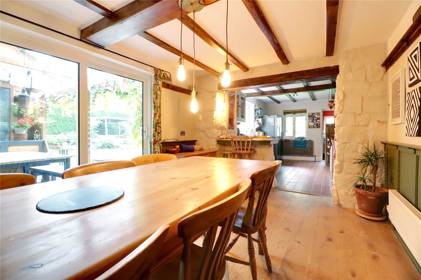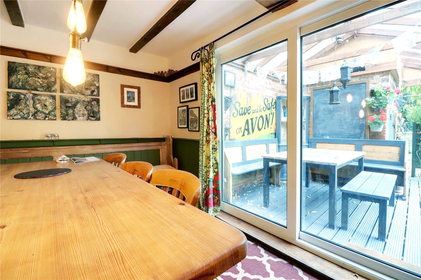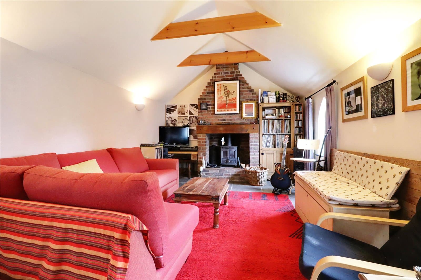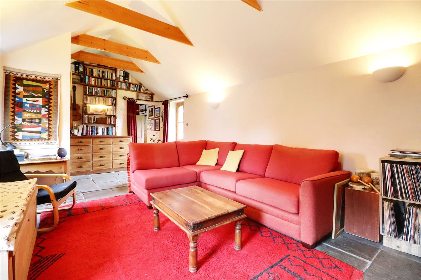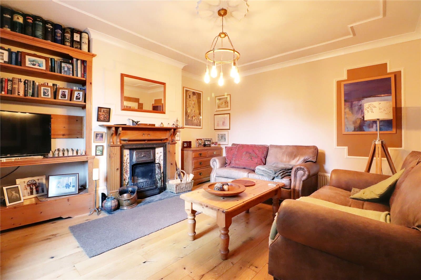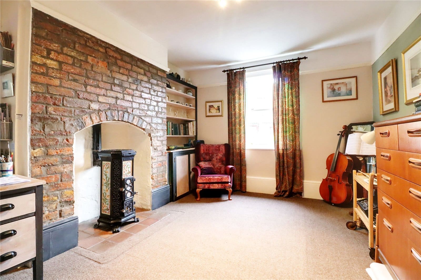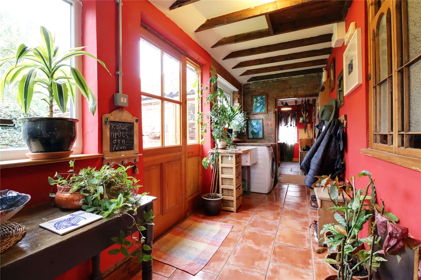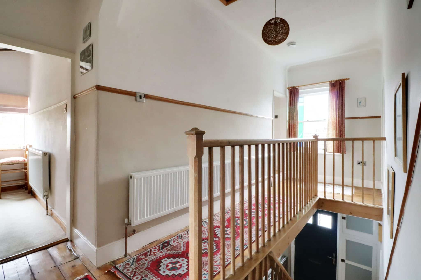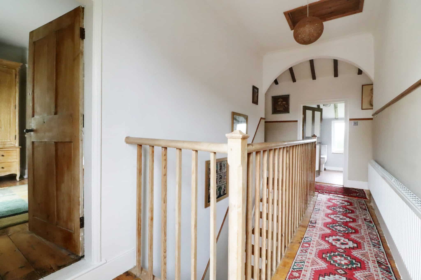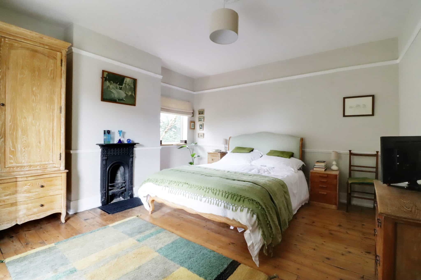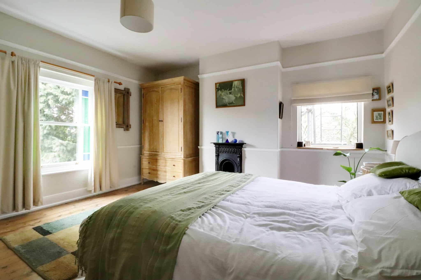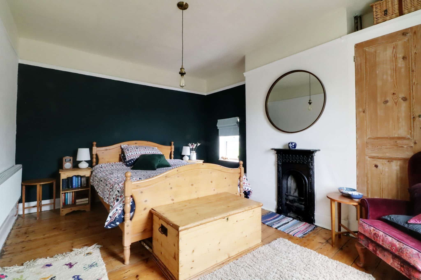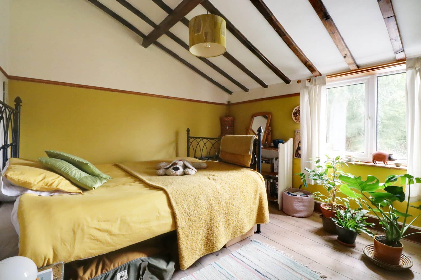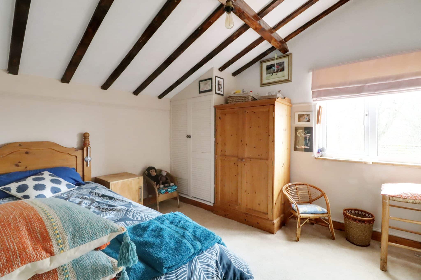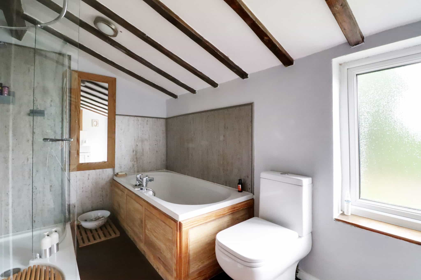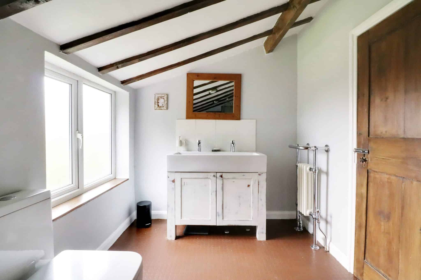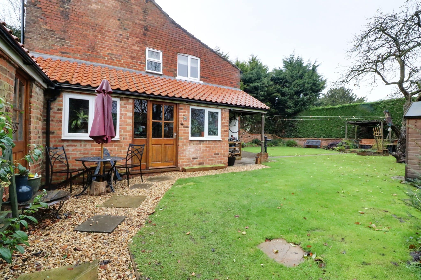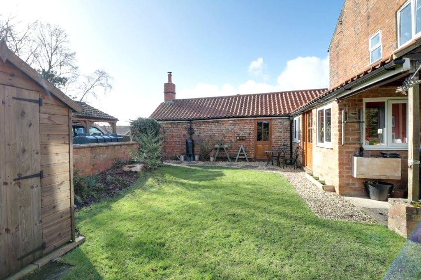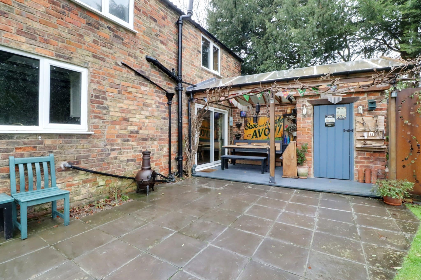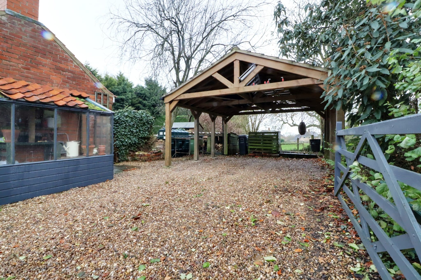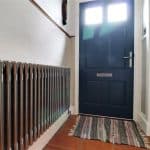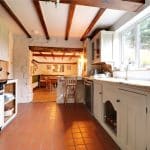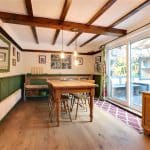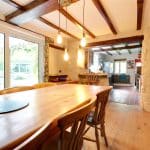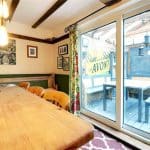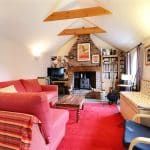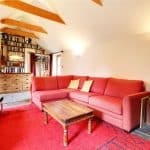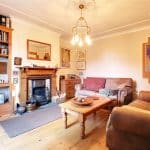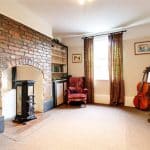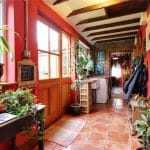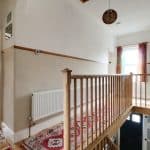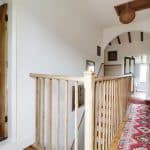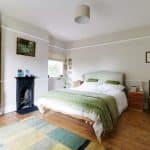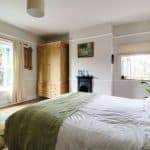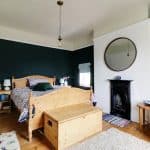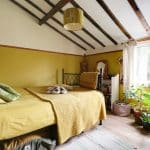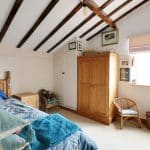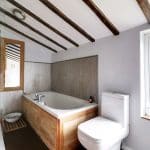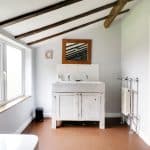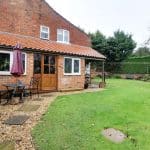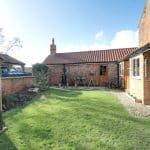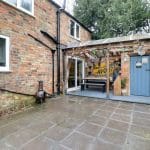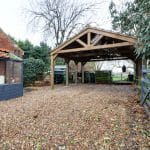School Lane, North Kelsey, Lincolnshire, LN7 6JW
£400,000
School Lane, North Kelsey, Lincolnshire, LN7 6JW
Property Summary
Full Details
The accommodation comprises, central entrance hallway, front living room, sitting room, formal dining room with patio doors to the garden and an open aspect to a bespoke fitted kitchen, side entrance/utility room, useful study area with access to a large main living room. The first floor provides a central landing allowing access to 4 generous bedrooms and a main family bathroom. Enjoying a traditional flagged front garden allowing access to the front entrance door with iron railed front boundaries and planted shrubs. The side provides a pebbled driveway with a feature oak framed double car port/garage. Gated access from the driveway leads to a generous, principally lawned private walled rear garden with a flagged seating area being part sheltered and benefitting from a brick cloakroom. Finished with double glazing and oil fired central heating. EPC Rating; E. Council Tax Band; D. Viewing comes with the agents highest of recommendations. View via our Brigg office.
ENTRANCE HALL
1.78m x 4.26m (5' 10" x 14' 0")
LIVING ROOM
3.93m x 4.26m (12' 11" x 14' 0")
SITTING ROOM
3.31m x 4.25m (10' 10" x 13' 11")
DINING ROOM
4.28m x 3.04m (14' 1" x 10' 0")
KITCHEN
4.82m x 3.04m (15' 10" x 10' 0")
SIDE ENTRANCE
1.59m x 4.77m (5' 3" x 15' 8")
STUDY AREA
1.75m x 3.51m (5' 9" x 11' 6")
MAIN LIVING ROOM
7.13m x 3.62m (23' 5" x 11' 11")
BEDROOM 1
3.95m x 4.27m (13' 0" x 14' 0")
BEDROOM 2
3.32m x 4.27m (10' 11" x 14' 0")
BEDROOM 3
2.85m x 3.05m (9' 4" x 10' 0")
BEDROOM 4
2.74m x 3.05m (9' 0" x 10' 0")
BATHROOM
3.64m x 2.04m (11' 11" x 6' 8")

