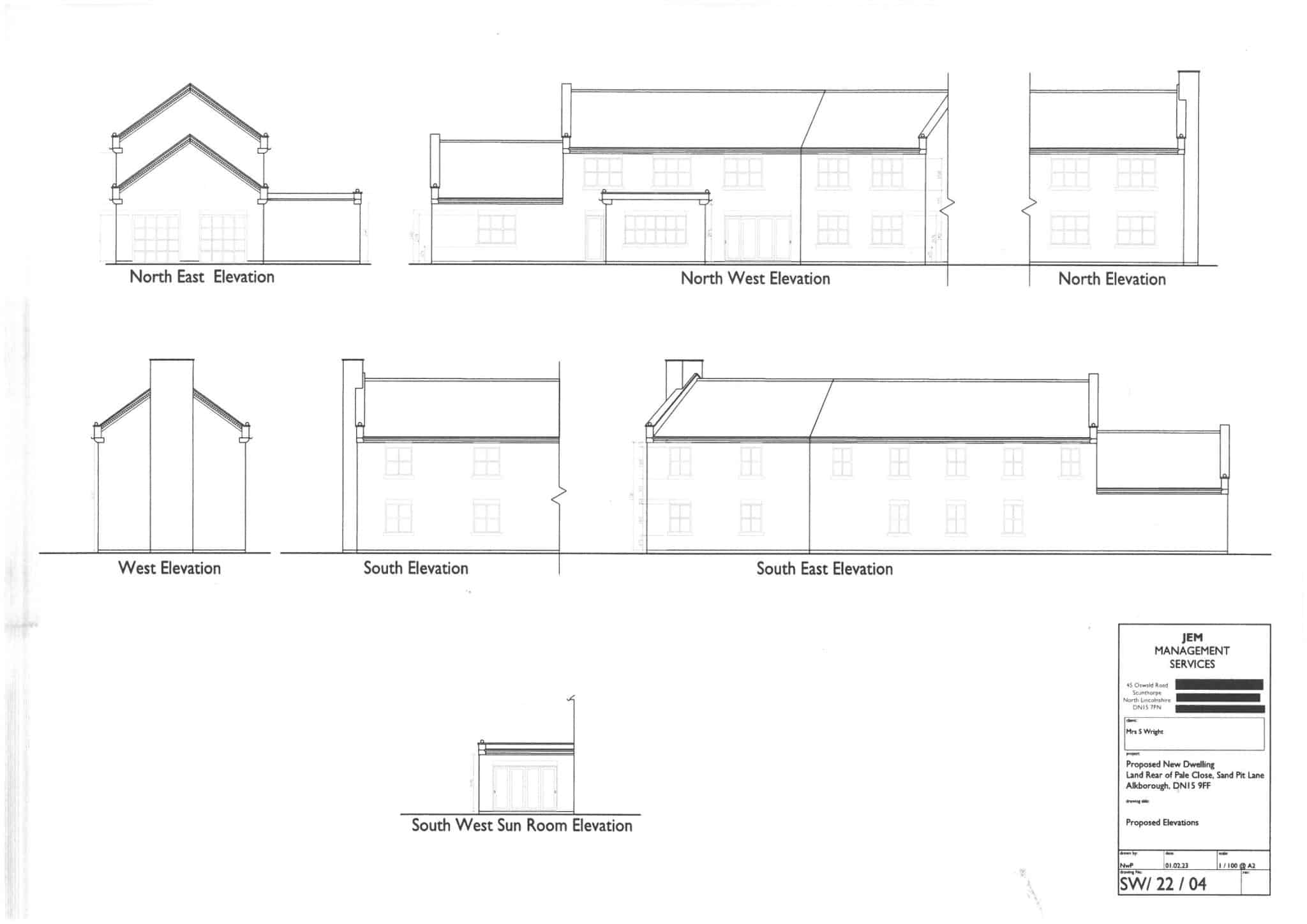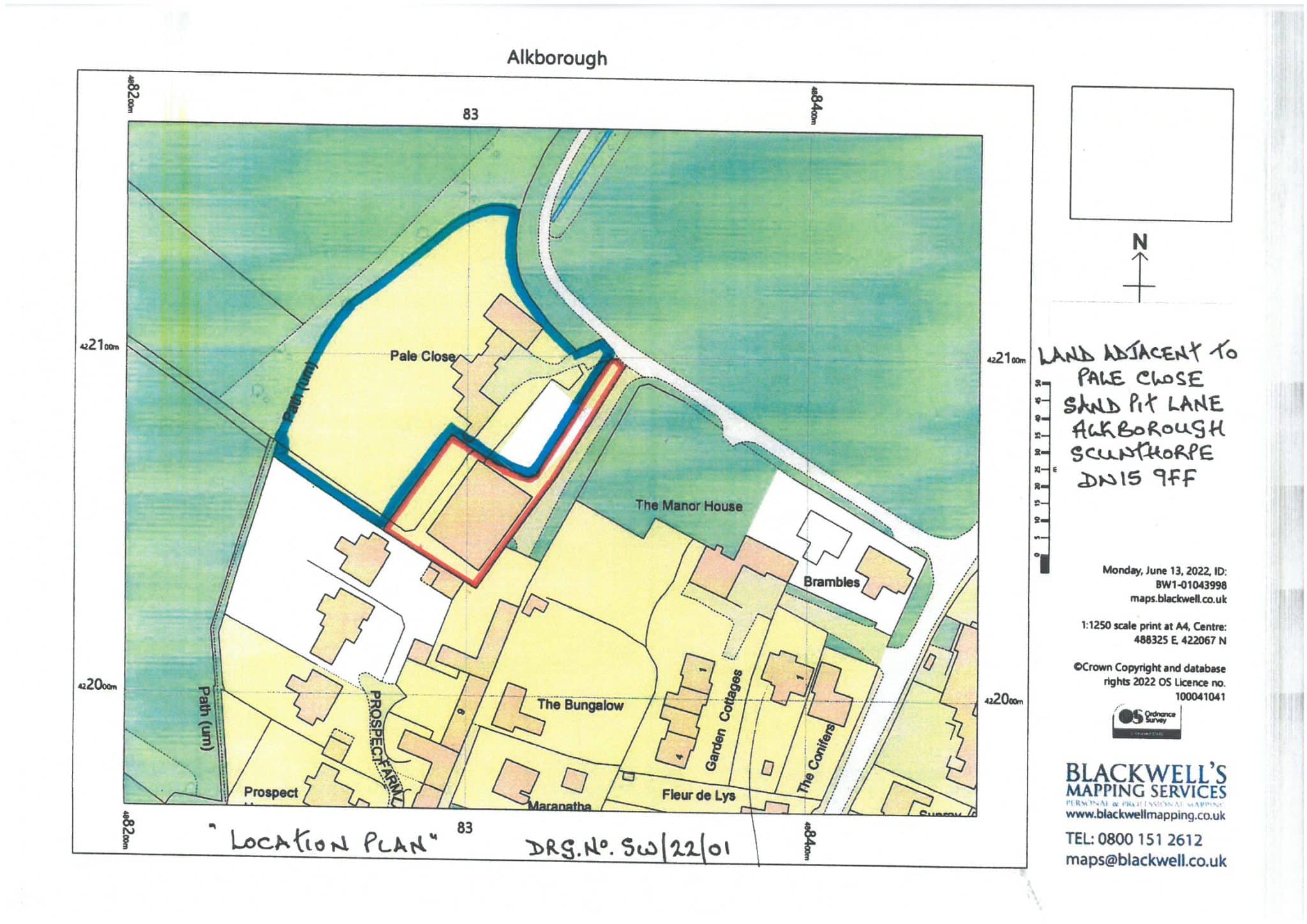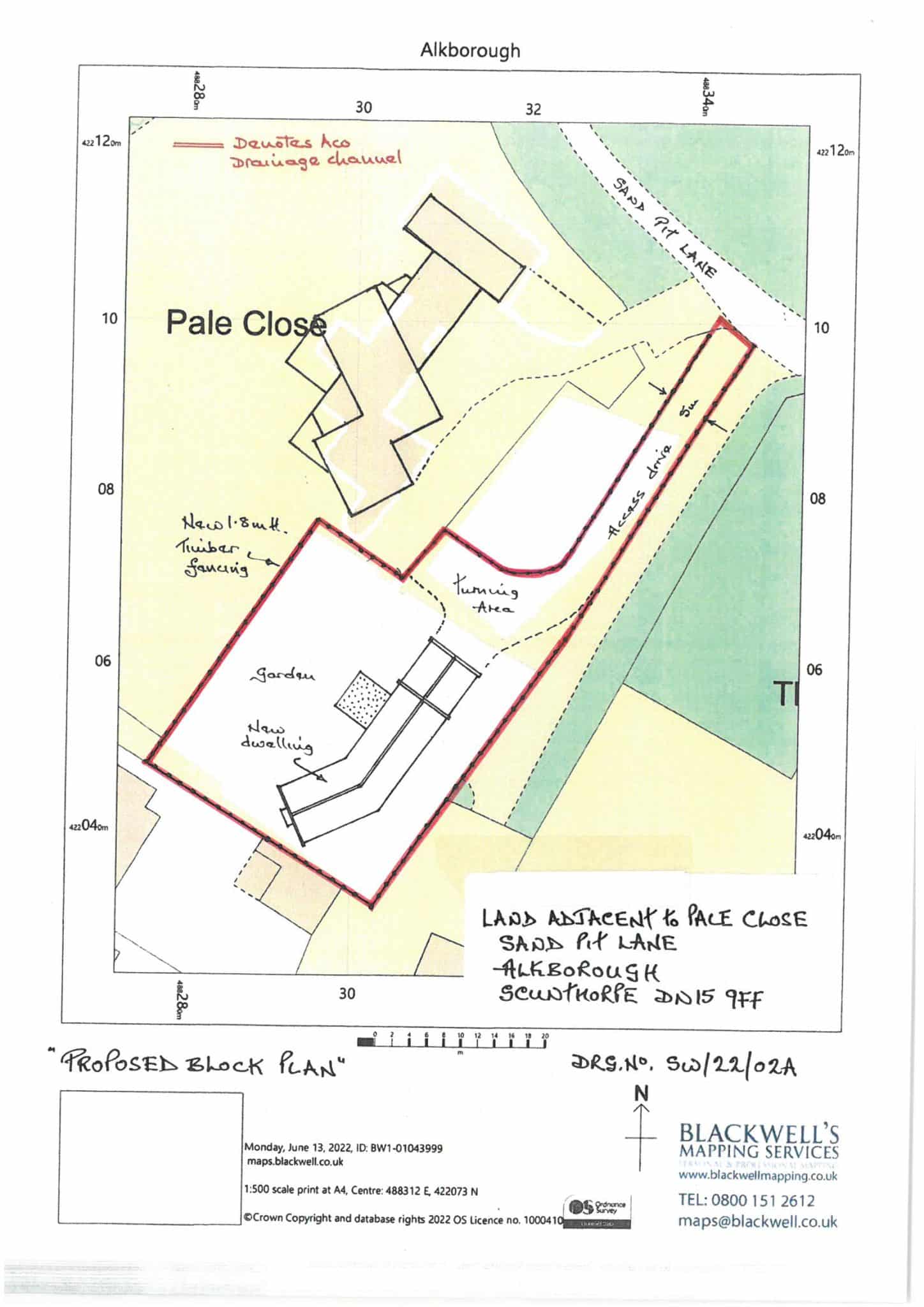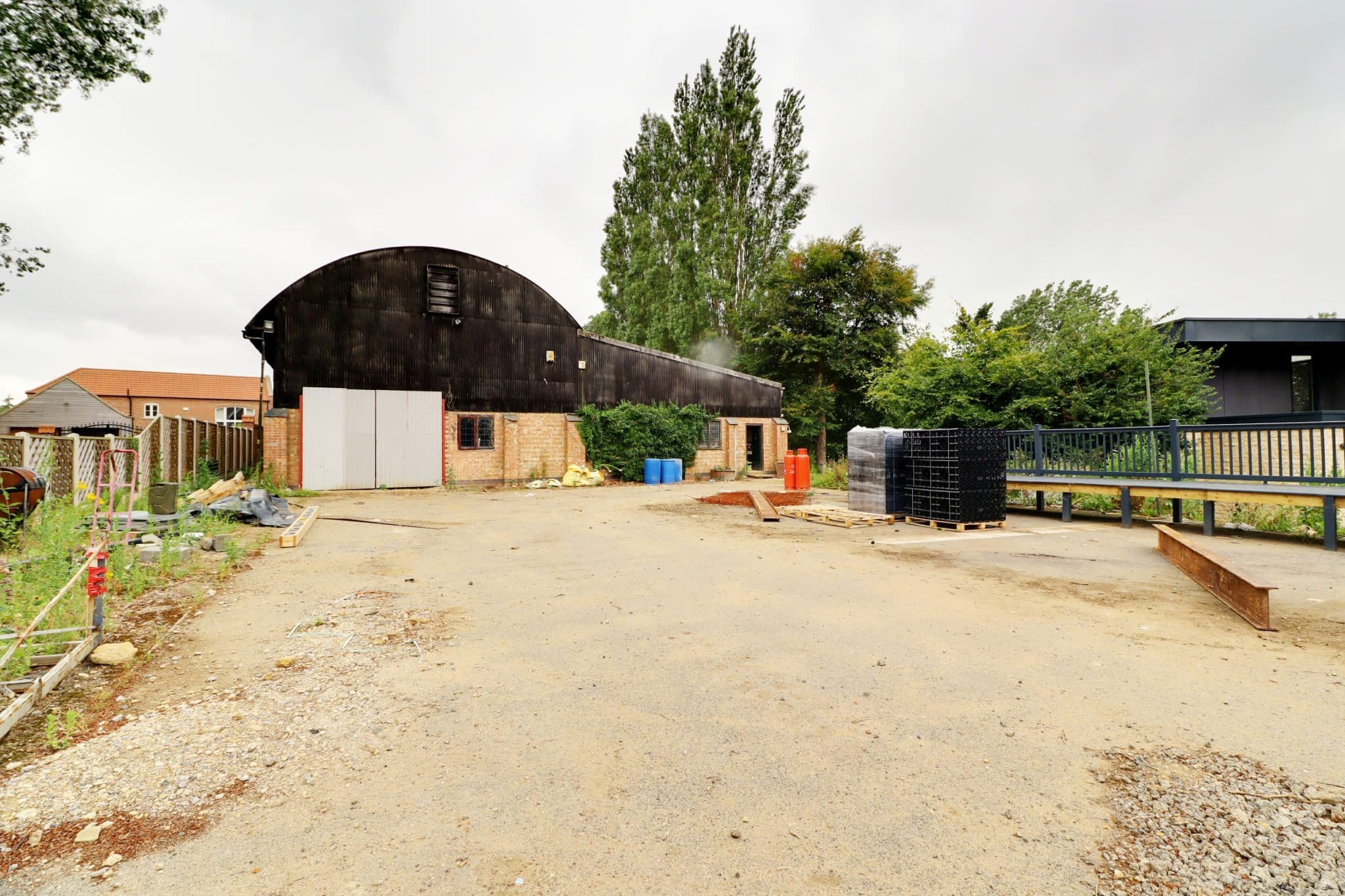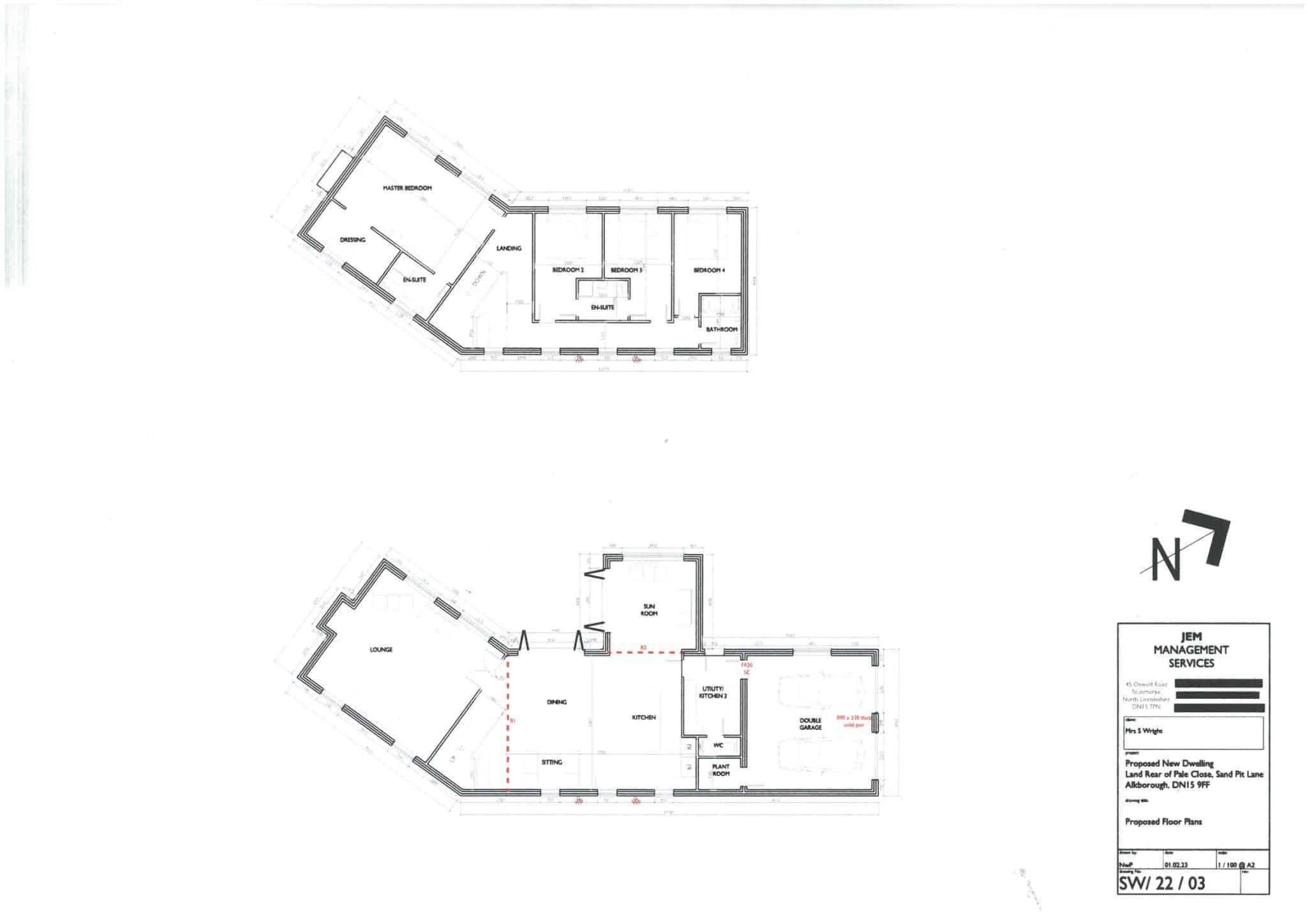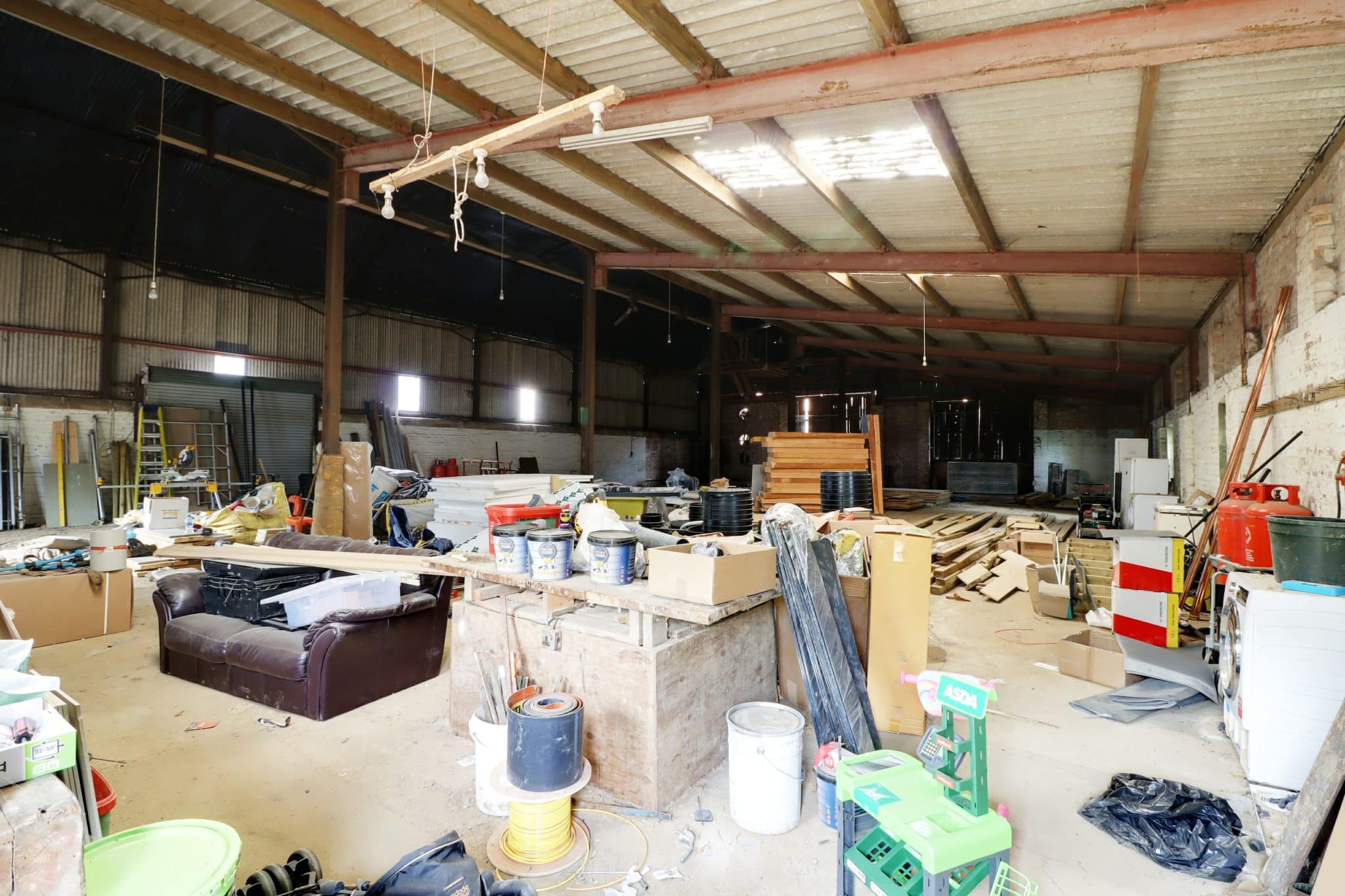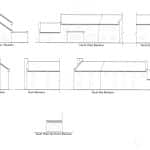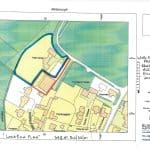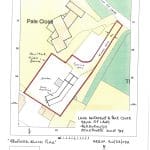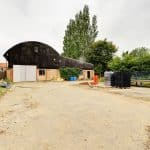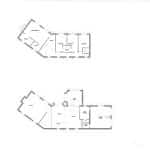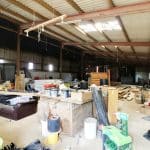Sand Pit Lane, Alkborough, North Lincolnshire, DN15 9FF
£220,000
Sand Pit Lane, Alkborough, North Lincolnshire, DN15 9FF
Property Summary
Full Details
** PA/2023/144 ** FANTASTIC RESIDENTIAL BUILDING PLOT ** A rare opportunity to purchase a substantial private residential building plot situated within the highly desirable semi-rural village of Alkborough enjoying excellent River Humber views. Benefitting from planning permission to erect a new detached dwelling, including demolition of the existing barn, on land to the rear of Pale Close, Sandpit Lane. The contemporary house design is ideal for a modern family or professional couple with accommodation to comprise, a large central open plan living/dining kitchen leading to a sun room and fine main living room, spacious utility room and cloakroom. The first floor provides 4 double bedrooms with a feature master bedroom suite benefitting from a large dressing room and en-suite bathroom, a 'jack & jill' ensuite to bedrooms 2 and 3 and a main family bathroom. The property sits within surrounding private gardens with a substantial driveway allowing excellent parking with direct access to an integral double garage. Viewing of the site comes with the agents highest of recommendations. View via our Brigg office.

