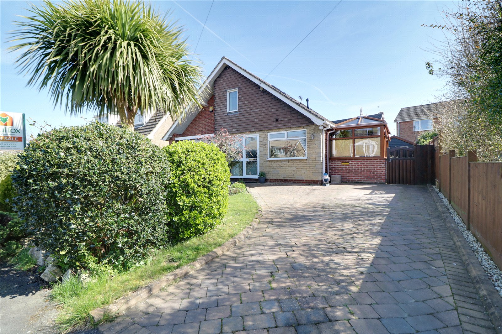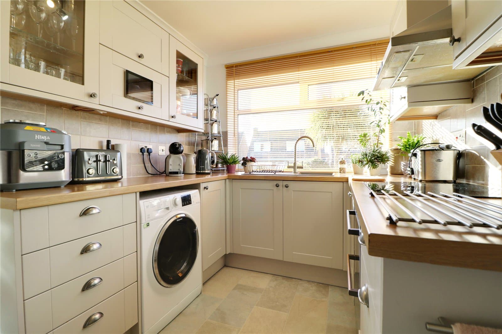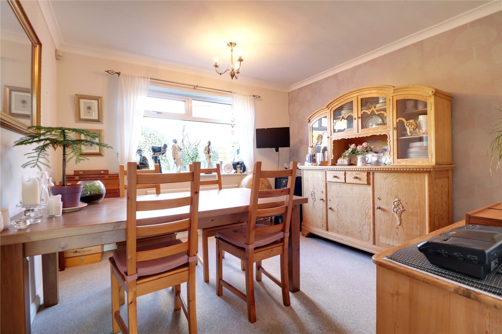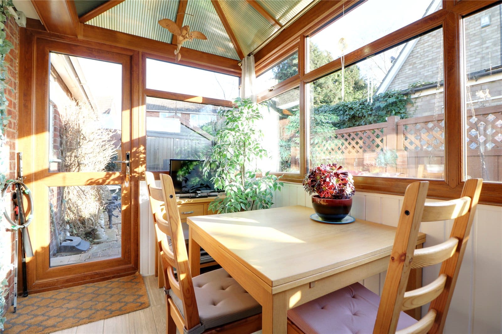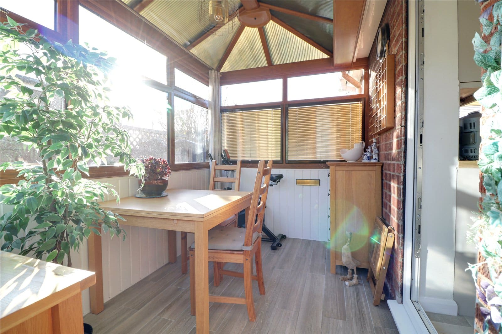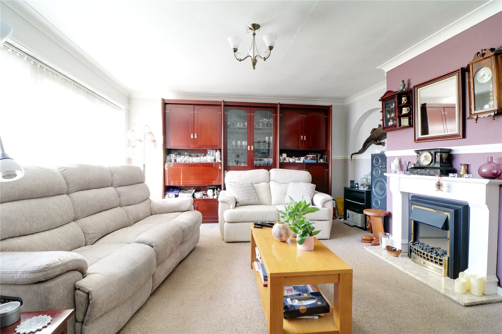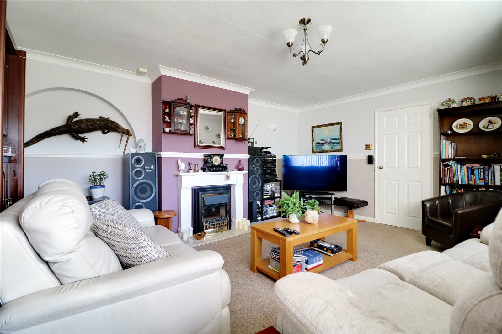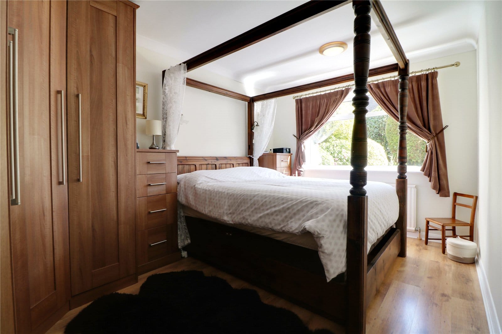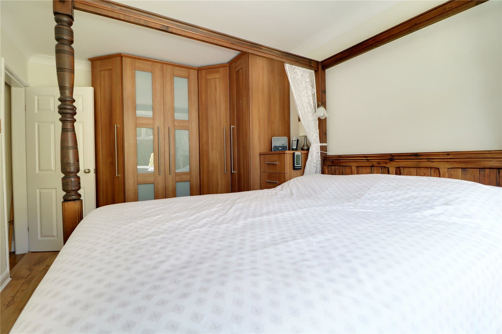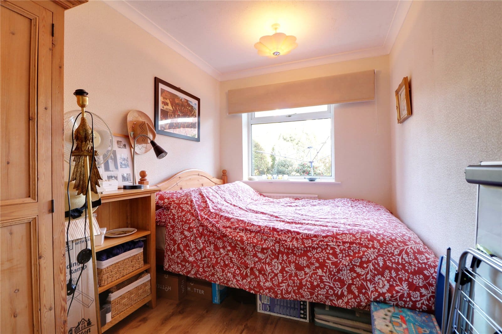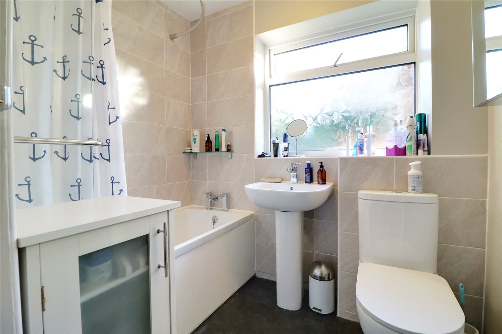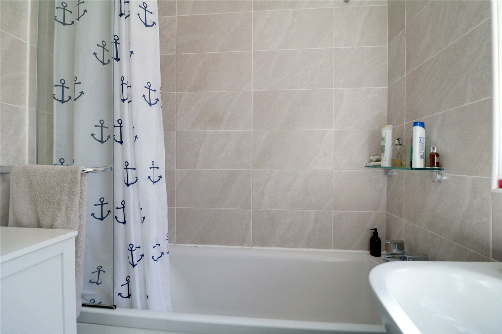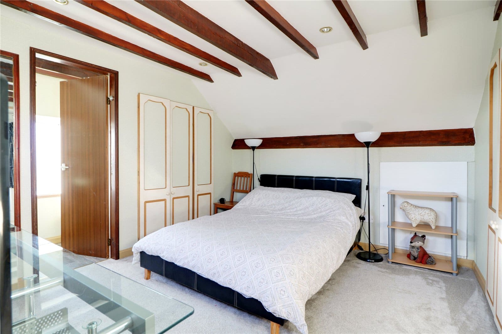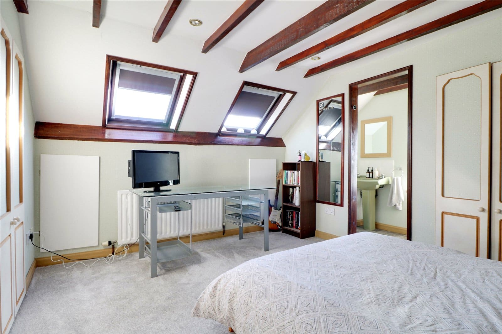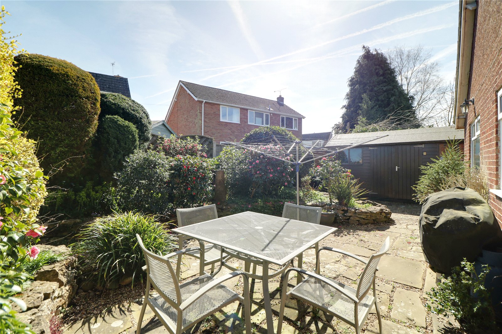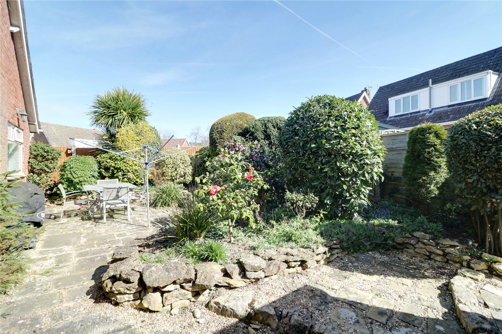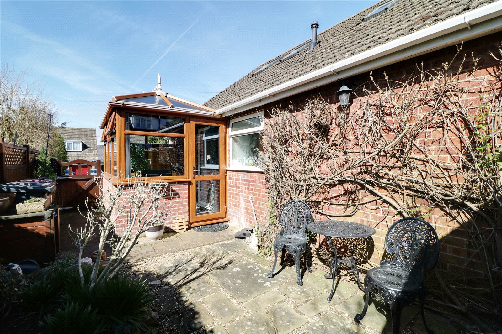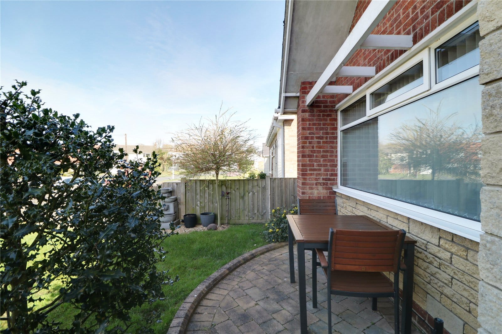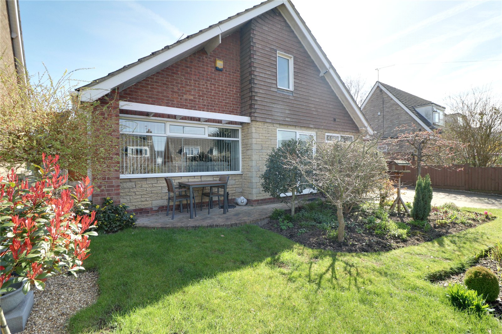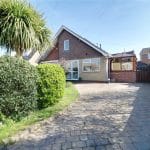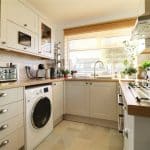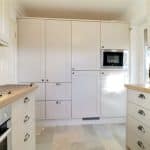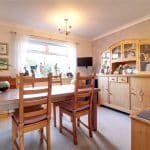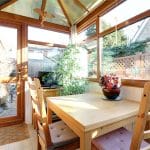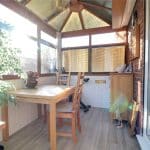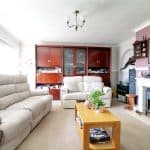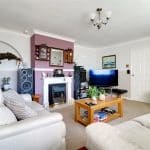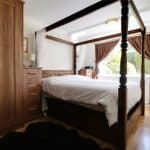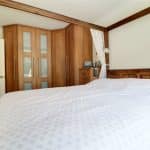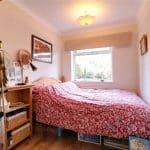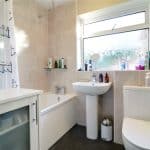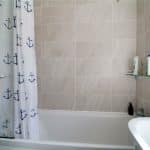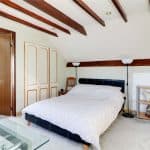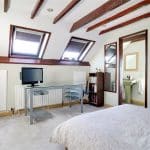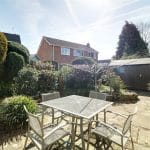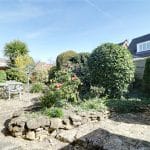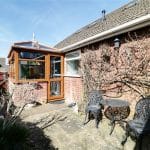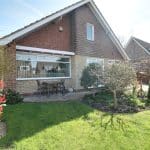Richdale Avenue, Kirton Lindsey, Gainsborough, Lincolnshire, DN21 4BL
£250,000
Richdale Avenue, Kirton Lindsey, Gainsborough, Lincolnshire, DN21 4BL
Property Summary
Full Details
Front Entrance Hallway
Includes a front uPVC double glazed entrance door with inset patterned glazing with adjoining side light with further frosted glazing, built-in cloaks cupboard, wall to ceiling coving, parquet flooring, a built-in airing cupboard housing a Valliant gas combi boiler with inset shelving, loft access and doors off to;
Modern Fitted Kitchen 3.5m x 2.3m
With a front uPVC double glazed window. The kitchen includes a range of white shaker style low level units drawer units and wall units with brushed aluminum style rounded pull handles and a laminate working top surface incorporating a single ceramic sink bowl unit with block mixer tap and drainer to the side, electric Schott CERAN whirlpool induction hob with Bosch electric oven and matching grill with overhead Bosch stainless steel canopied extractor fan, ceramic tiled splash backs, plumbing for a washing machine, integrated microwave, integrated fridge freezer, tiled effect vinyl flooring and a side uPVC double glazed entrance door allows access through to;
Conservatory 3m x 2m
With a rear wood grain effect uPVC double glazed allowing access to the rear garden, a hip and pitched polycarbonate roof, attractive tiled flooring and TV input.
Spacious Main Living Room 4.3m x 5.16m
With front uPVC double glazed window, wall to ceiling coving, dado railing, TV input, an electric coal effect fireplace with projecting marbled hearth, decorative mantel and surround.
Bathroom 2.31m x 2.11m
With a side uPVC double glazed window with frosted glazing and a three piece suite comprising of a panelled bath with overhead Mira shower, low flush WC and a pedestal wash hand basin, fully tiled walls, cushioned flooring and wall mounted chrome towel heater
Dining Room/Double Bedroom 2 3.3m x 3.33m
With rear uPVC double glazed window and TV input.
Master Bedroom 1 4.27m x 2.87m
With a rear uPVC double glazed window, oak style laminate flooring and a bank of quality fitted wardrobes with matching bedside drawers.
Rear Bedroom 3 2.16m x 3.3m
With rear uPVC double glazed window and oak style laminate flooring.
Spacious Loft Conversion
Has a side Velux skylight and comprises of a central landing with storage in the eaves, decorative beams to the ceiling and internal doors allowing access off to;
Office/Store Room 2.1m x 4.55m
With a side Velux skylight and decorative beams to ceiling.
Double Bedroom 4 3.14m x 3.89m
With two twin side Velux skylights, TV input, a range of fitted wardrobes, storage in the eaves and an internal door allows access off to;
WC 1.1m x 2.5m
With a front uPVC double glazed window with frosted glazing providing a two piece suite comprising a low flush WC, pedestal wash hand basin with tiled splash back and cushioned flooring.
Grounds
Occupying a private enclosed low maintenance rear garden that allows for off street parking to the front via a block laid driveway. The rear garden includes a large timber outbuilding.

