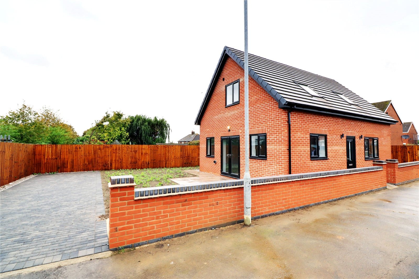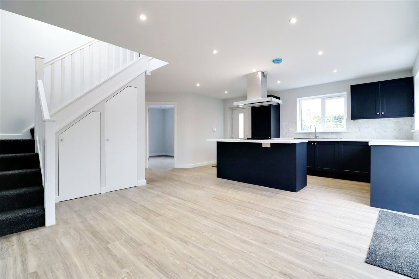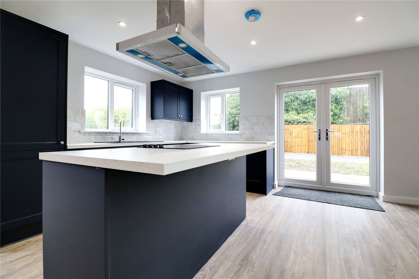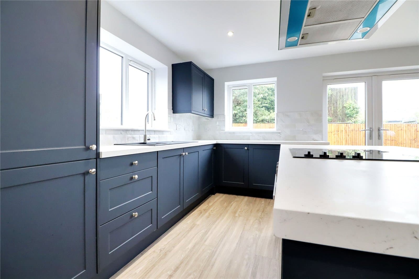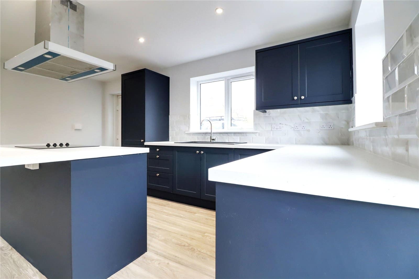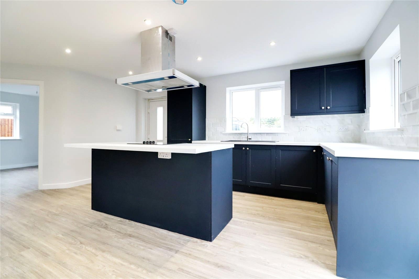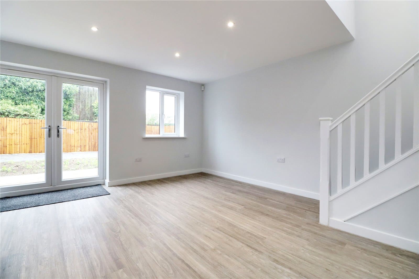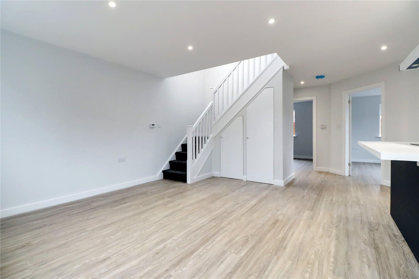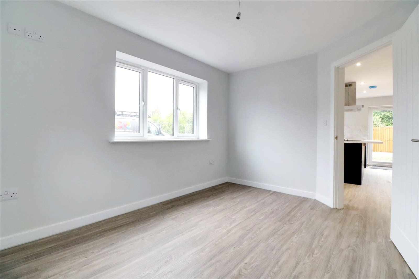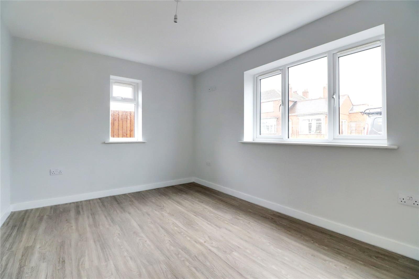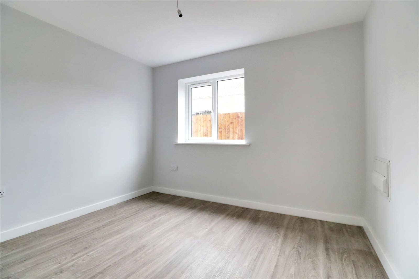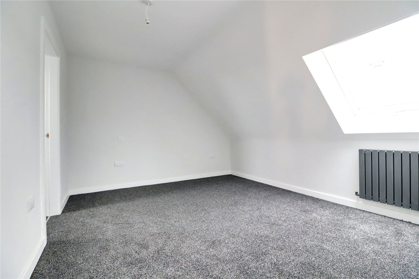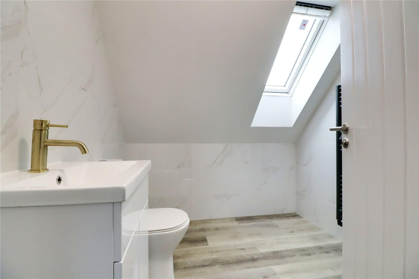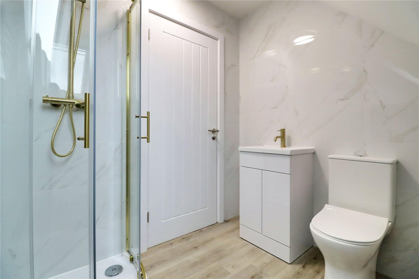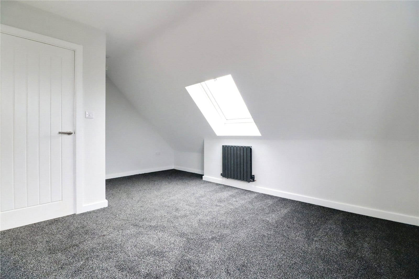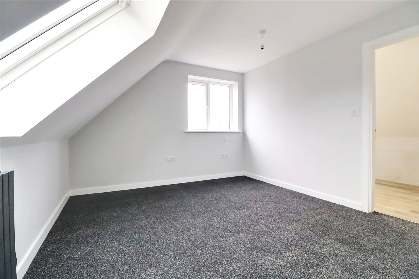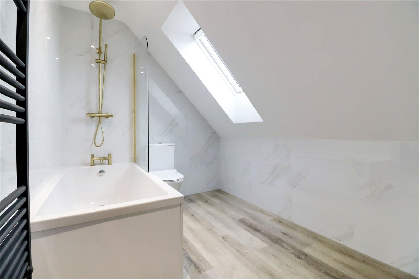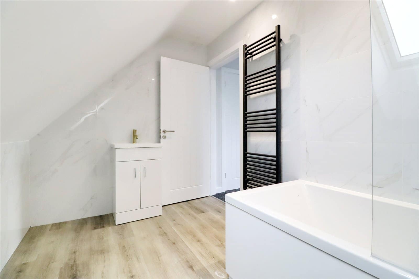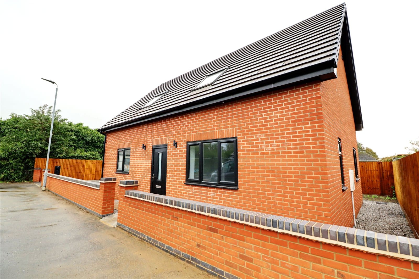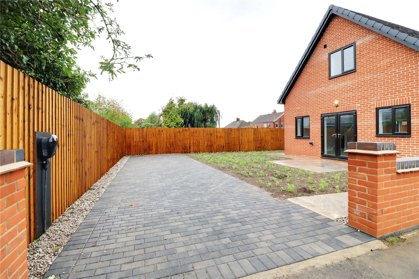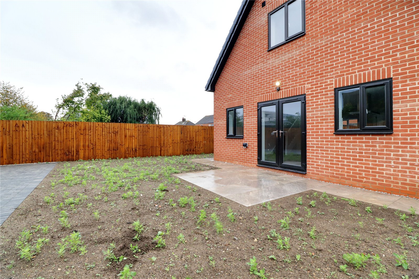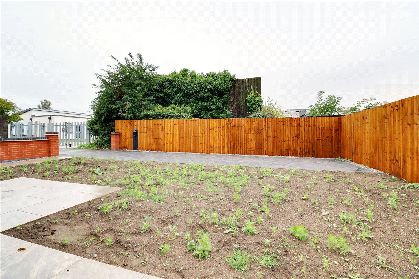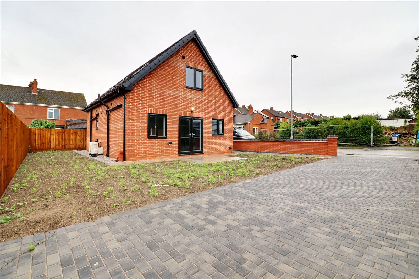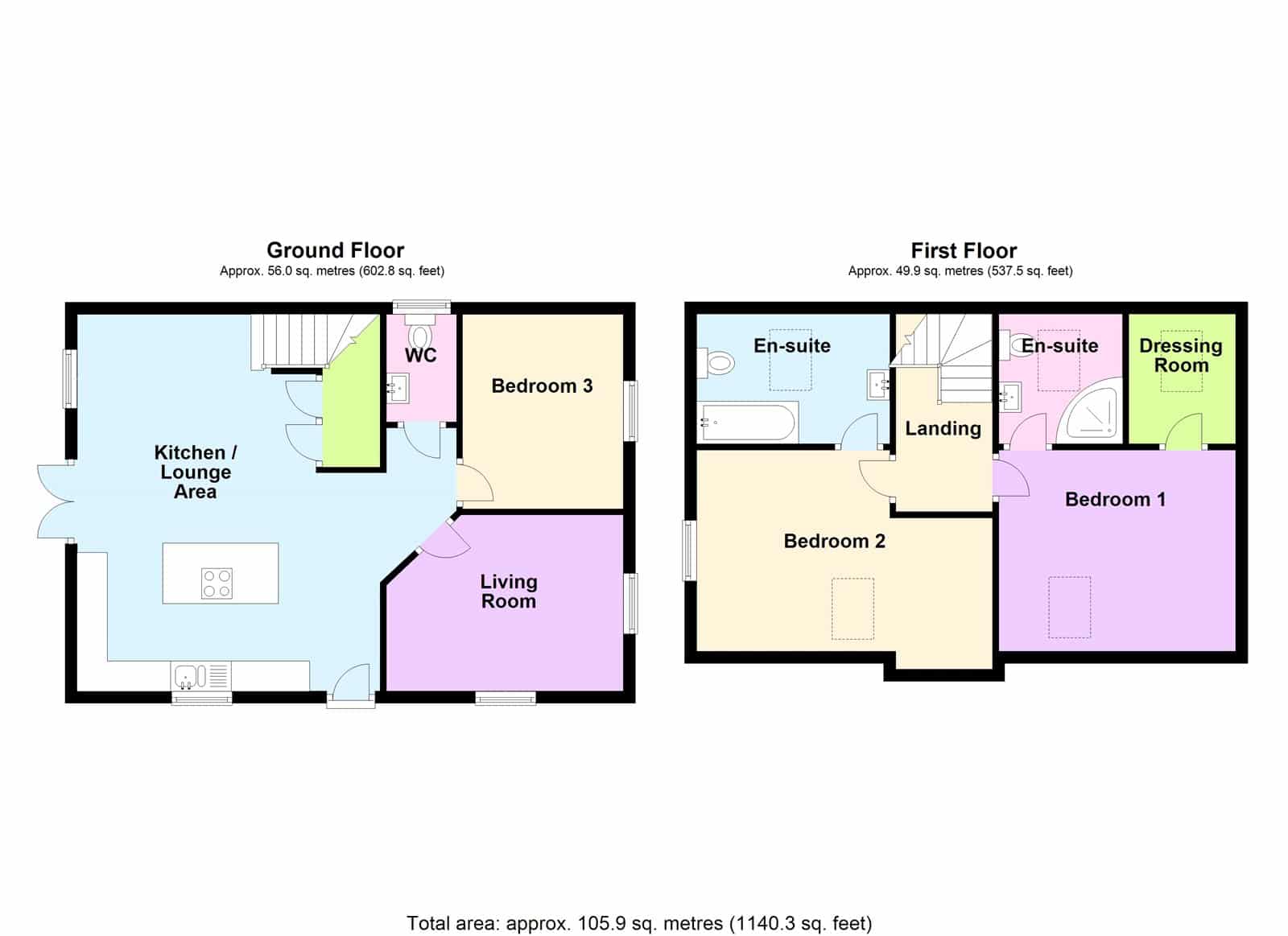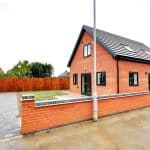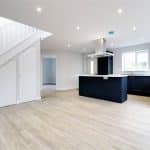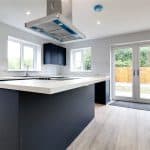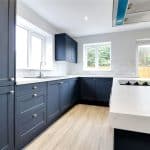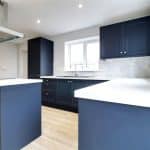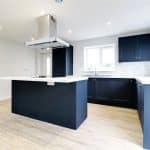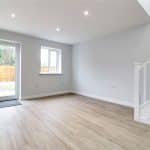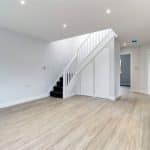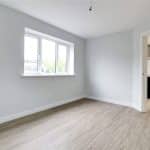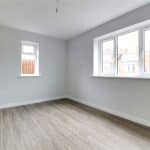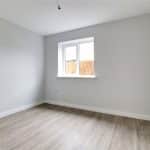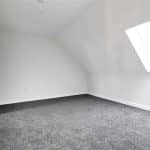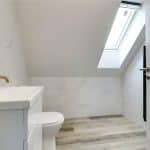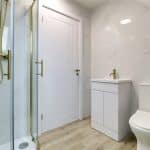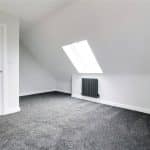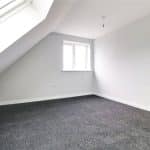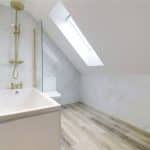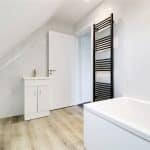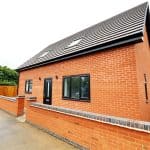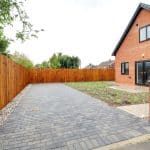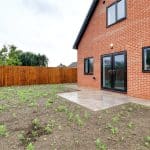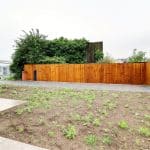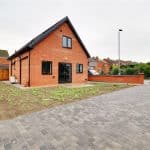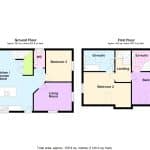Reginald Road, Scunthorpe, Lincolnshire, DN15 8PF
£210,000
Reginald Road, Scunthorpe, Lincolnshire, DN15 8PF
Property Summary
Full Details
Spacious Open Plan Living/Dining Kitchen 5m x 6.22m
With a front composite double glazed entrance door with frosted glazing, front and side uPVC double glazed windows, side French doors leads to the garden, staircase allows access to the first floor accommodation with open spell balustrading, matching newel post and built-in airing cupboard with cylinder tank. The kitchen enjoys an attractive and contemporary range of royal blue finished furniture of a shaker style with brushed aluminum style pull handles with a complementary patterned worktop with tiled splash backs that incorporate a one and a half bowl sink unit with drainer to the side and block mixer tap, central breakfasting island with a built-in electric hob, oven beneath and overhead ceiling suspending extractor, feature luxury vinyl flooring with underfloor heating and inset ceiling spotlights.
Living Room 3.9m x 2.91m
With front and side uPVC double glazed windows and underfloor heating with continuation of matching luxury flooring.
Ground Floor Bedroom 3 2.64m x 3.2m
With a side uPVC double glazed window and underfloor heating with luxury vinyl flooring.
Large Cloakroom
Has rear uPVC double glazed window with patterned glazing, a two piece suite in white comprising a low flush WC, vanity wash hand basin, part mermaid boarding to walls with chrome edging, underfloor heating and contiuation of luxury vinyl flooring.
First Floor Landing 1.6m x 3.2m
Enjoys a rear double glazed roof light, continuation of open spell balustrading and loft access with drop down ladder.
Master Bedroom 1 3.9m x 3.3m
With front facing double glazed roof light and doors through to an en-suite shower room and dressing room.
Dressing Room 1.72m x 2.13m
With a double glazed rear roof light.
En-Suite Shower Room 2.04m x 2.13m
With rear double glazed roof light enjoying a quality three piece suite in white comprising a low flush WC, vanity wash hand basin with storage cabinet beneath and a corner shower cubicle with glazed screen and overhead main shower, luxury vinyl flooring and tiling to walls with fitted towel rail.
Front Double Bedroom 2 5m x 3.3m
Enjoying a dual aspect with front double glazed roof light and side uPVC double glazed window and doors through to;
En-Suite Bathroom 3.15m x 2.1m
With rear double glazed roof light, enjoying a quality suite in white comprising a low flush WC, vanity wash hand basin, broad panelled bath with overhead main shower, side glazed screen, inset ceiling spotlights, luxury vinyl flooring and tiling to walls with fitted towel rail.
Grounds
To the front of the property enjoys a decorative brick boundary wall with central ramped access leading to the front entrance door, perimeter pathway allows access to a garden that enjoys a matching flagged pathway and patio. Gardens surround the side and rear with a substaintial driveway providing parking for an excellent number of vehicles and enjoying the benefit of an electric car charging point and with the garden allowing room for a large storage shed if required.
Double Glazing
The property benefits from full uPVC double glazed windows and doors.
Central Heating
There is an efficient source heat pump.

