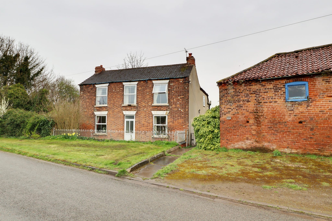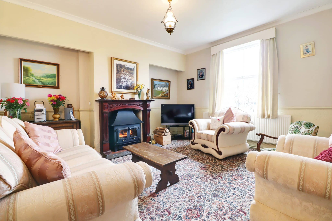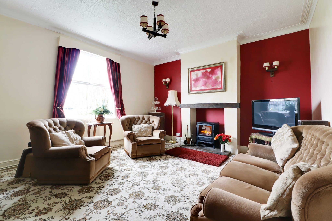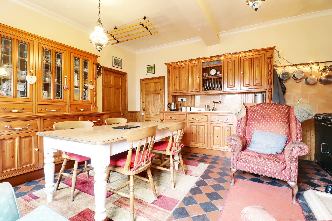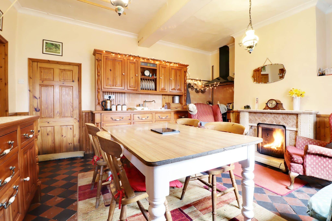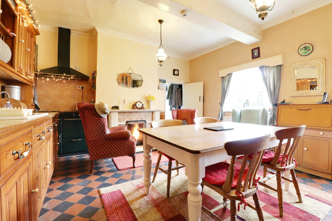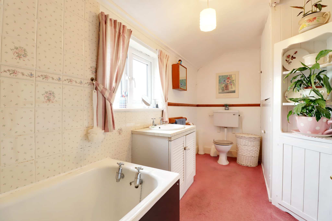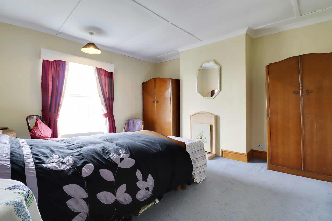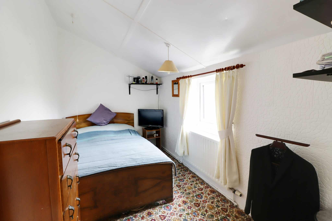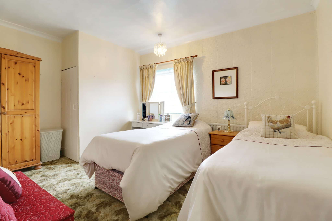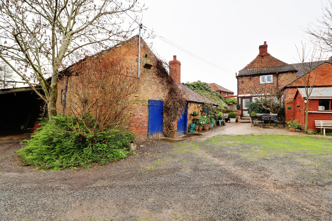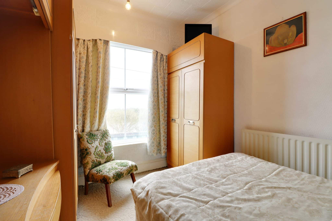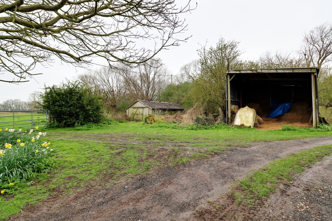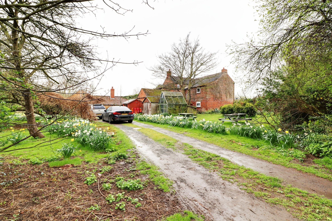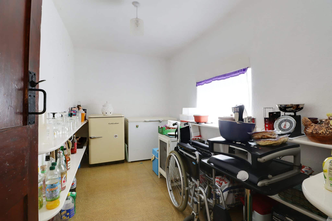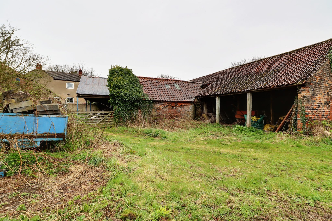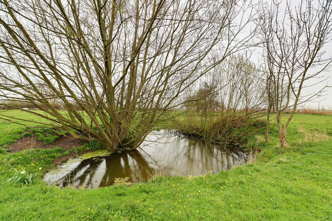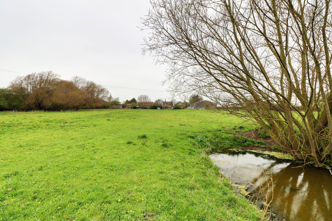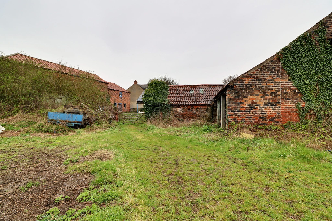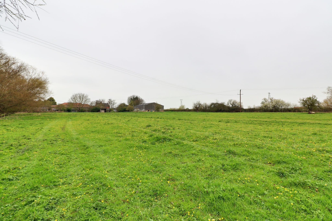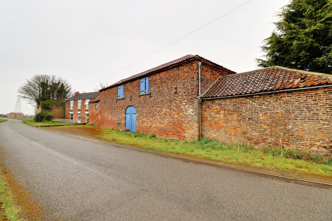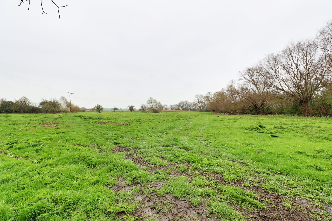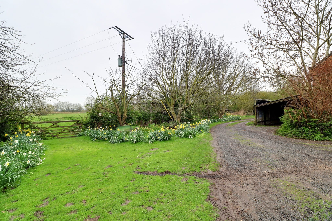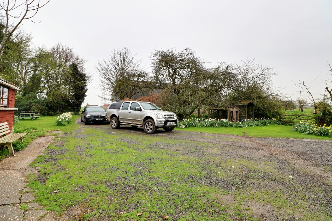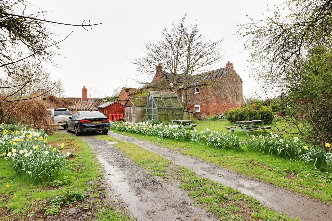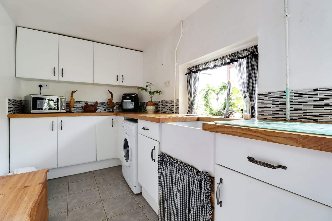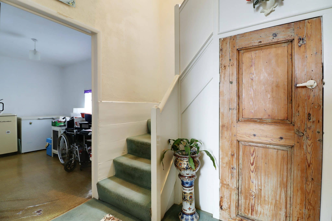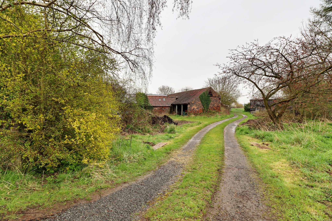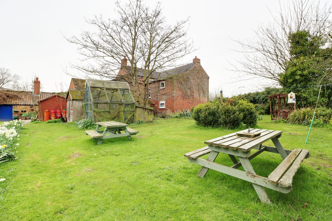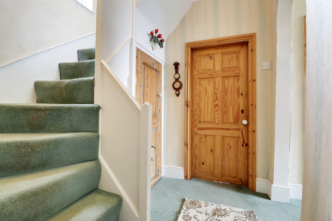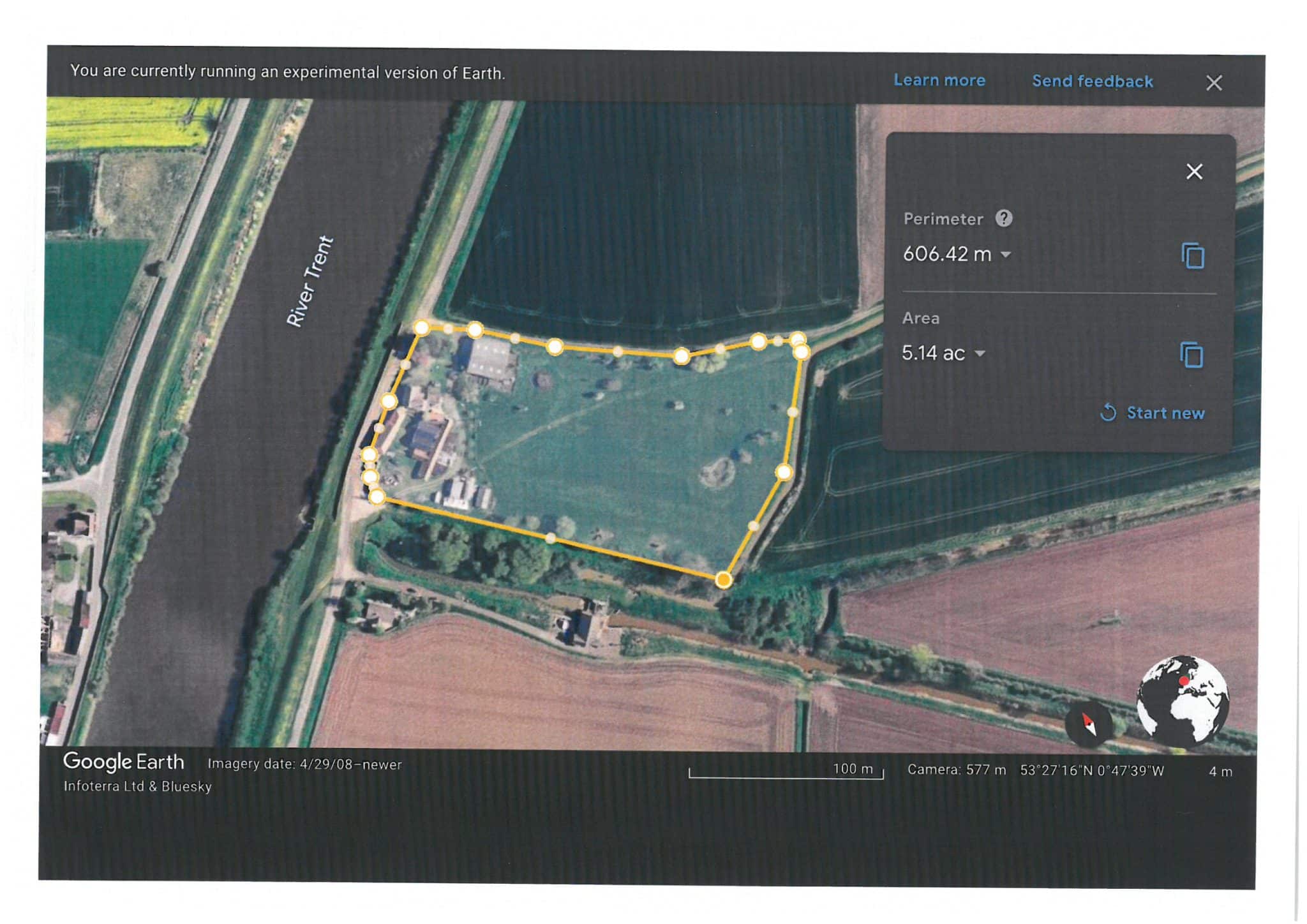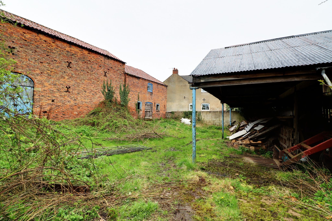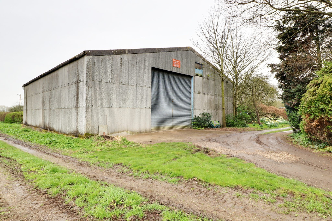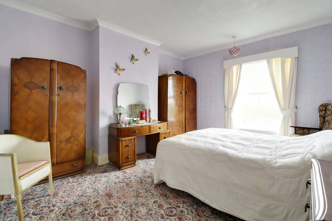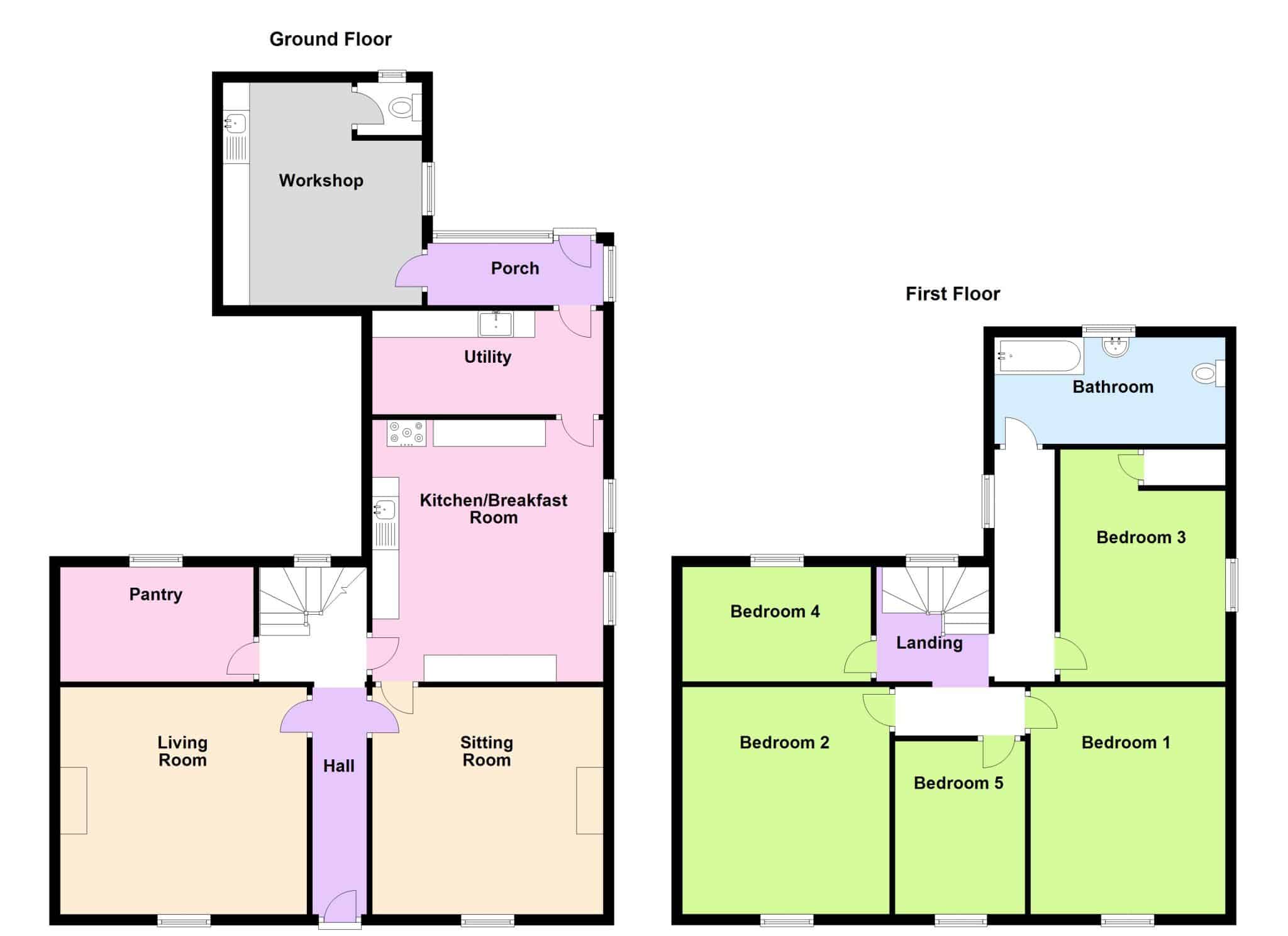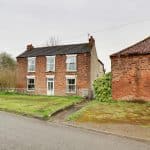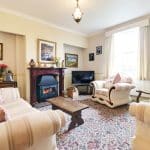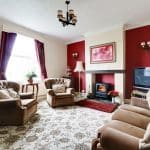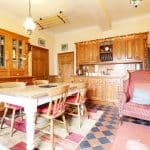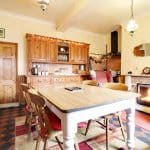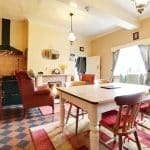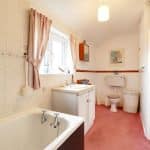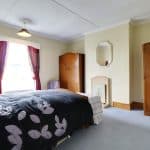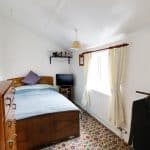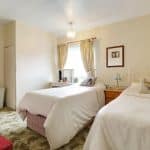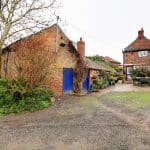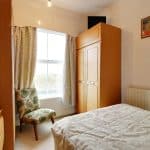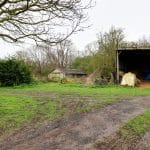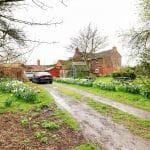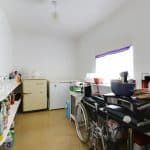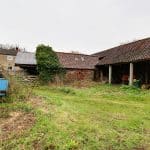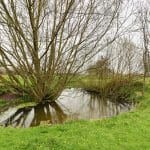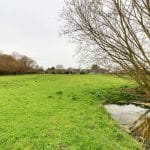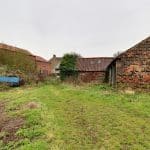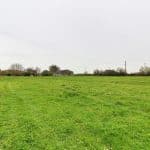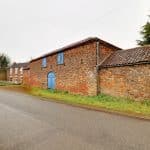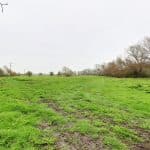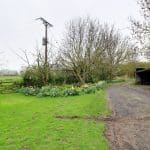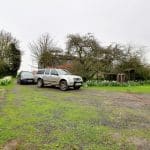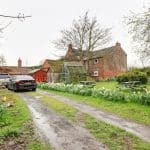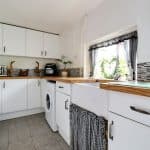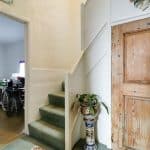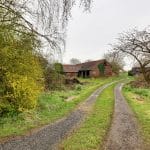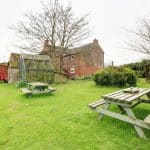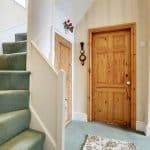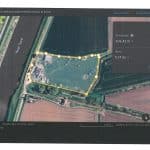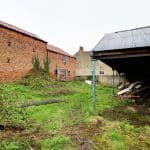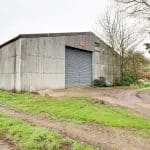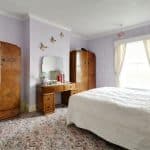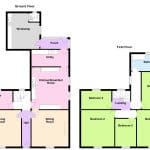Ravensfleet Road, East Stockwith, Gainsborough, DN21 3DS
£535,000
Ravensfleet Road, East Stockwith, Gainsborough, DN21 3DS
Property Summary
Full Details
A fine traditional, double fronted detached family home offering well presented and proportioned accommodation comprising, central entrance hallway, large pantry, front living room, sitting room, fitted breakfasting kitchen with a utility room, rear entrance porch leading to a workshop. The first floor provides 5 double bedrooms with a family bathroom. The property occupies a substantial plot of approximately 5 acres that provides formal family gardens, extensive parking with double entry points but with the majority of land creating an enclosed grass paddock. The outbuildings are a particular feature to the property with a large general purpose building (18m x18m) ideal for machinery/vehicle storage. To the road front there is a stunning brick built barn with matching stables behind that would, subject to planning and consent, create a unique home or become part of the existing bouse. Viewing comes with the agents highest of recommendations. View via our Gainsborough office.
FRONT RECEPTION HALL
Enjoys uPVC double glazed window allowing access through to;
INNER HALLWAY
Enjoys a dog-legged staircase leading off to the first floor beneath and a low level storage cupboard.
KITCHEN
4.86m x 4.39m (15' 11" x 14' 5") Enjoys twin side uPVC double glazed windows, high level ceiling, quarry tiled floor, dresser range incorporating a porcelain white single drainer sink unit with a brass style block mixer tap, range of high and low level antique pine fitted kitchen units with inset central plate rack, projecting chimney breast with a ceramic traditional style fireplace, open fire and grate. projecting tiled hearth, cooker range with extractor unit above, further antique pine dresser range with glass fronted display cabinets and leading through to;
REAR ENTRANCE/UTILITY
4.37m x 2m (14' 4" x 6' 7") Enjoys a Belfast sink unit, woodblock working top surfaces with inset drainer, range of matching high and low level modern utilities with white door fronts, ceramic tiled floor, plumbing available for a washing machine, single glazed window and part glazed rear entrance door.
FRONT LOUNGE
4.58m x 4.31m (15' 0" x 14' 2") Enjoys front uPVC double glazed windows, cornicing to the ceiling, projecting chimney breast with inset stove and stone hearth.
FRONT BEDROOM 3
3.41m x 2.45m (11' 2" x 8' 0") Enjoys front uPVC double glazed windows.
REAR BEDROOM 4
3.66m x 2.18m (12' 0" x 7' 2") Enjoys rear uPVC double glazed window.
SECOND SITTING ROOM/LOUNGE
4.26m x 4.29m (14' 0" x 14' 1") Enjoys front uPVC double glazed window, projecting chimney breast with multi-fuel stove with polished timber fire surround and quarry tiled hearth.
REAR PORCH
Enjoys a glazed entrance door leading to re-enforced glazed roof and allowing access through to;
LARGE WORKSHOP/STORE
3.7m x 4.35m (12' 2" x 14' 3") Enjoys a cloakroom leading off with a high flush WC suite.
FIRST FLOOR LANDING
Allows access through to;
FRONT BEDROOM 2
4.07m x 4.3m (13' 4" x 14' 1") Enjoys front uPVC double glazed window.
REAR LANDING
Enjoys side uPVC double glazed window.
BATHROOM
4.39m x 1.98m (14' 5" x 6' 6") Enjoys a three piece suite in white comprising a low flush WC, vanity wash had basin, bath with electric shower over, glazed effect side screen, rear uPVC double glazed window and a fitted airing cupboard.
BEDROOM 1
3.6m x 4.44m (11' 10" x 14' 7") Enjoys front uPVC double glazed window.
BEDROOM 5
3.11m x 4.34m (10' 2" x 14' 3") Enjoys side uPVC double glazed window and a fitted cupboard.
OUTBUILDINGS
The property enjoys a range of detached brick and pantile stores including a workshop/store. Measures approx. 4.39m x 6.4m (14' 5" x 21' 0"). Enjoys timber entrance doors, light and power and houses the boiler. The property also benefits from a large, detached brick and pantile barn with attached double storey store with open fronted hay-store of timber construction with corrugated asbestos mono-pitched roof and matching side walls. There is an entrance into the side and also a further entrance on the north side. Close to the northern lateral boundary is a general purpose built farm building by Burrell and Sons of Haxey having corrugared asbestos panelled walls, large eaves, roll up shutter door and measures 18.27m x 18.2m (59' 11" x 59' 9") with portal steel frame construction with concrete floor.
STORE/PASSAGEWAY
Leading through to a crew yard. Measures approx. 20.5m x 11.6m (67' 3" x 38' 1"). With a range of four stables and a cattle shed yard

