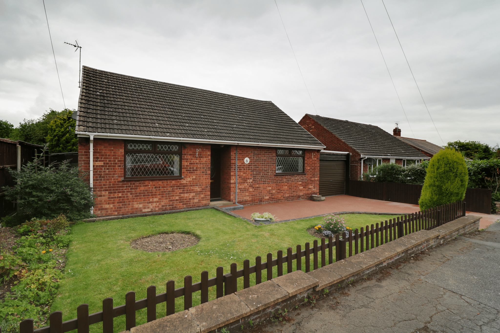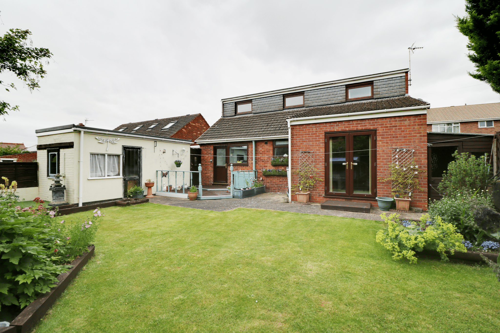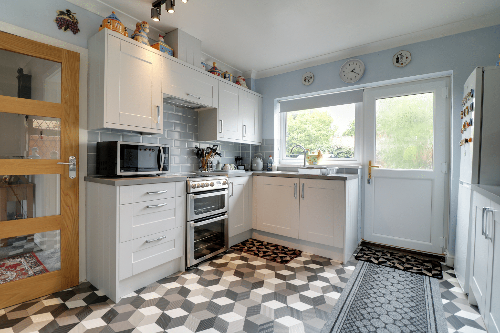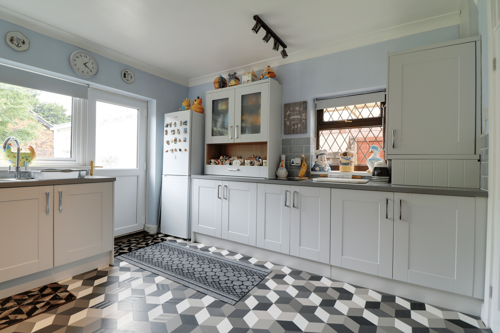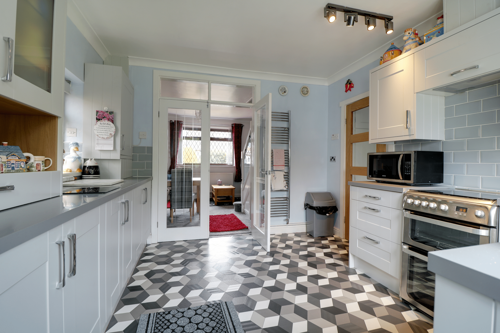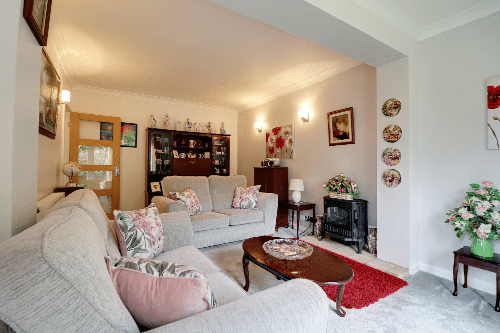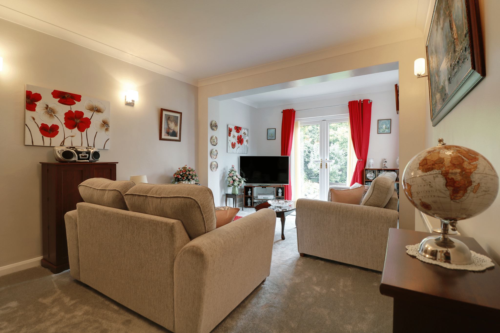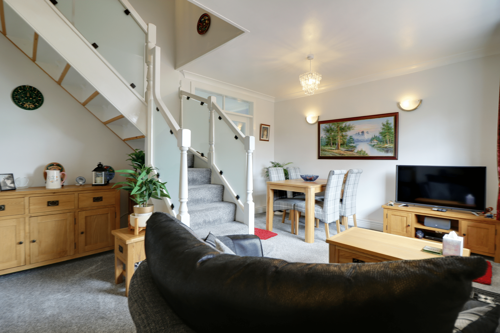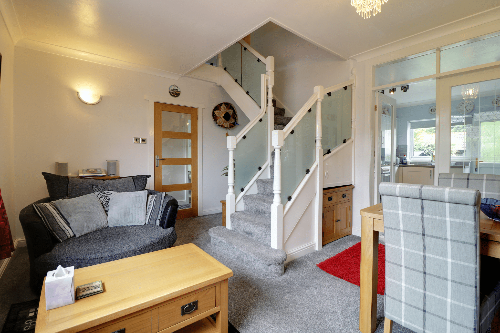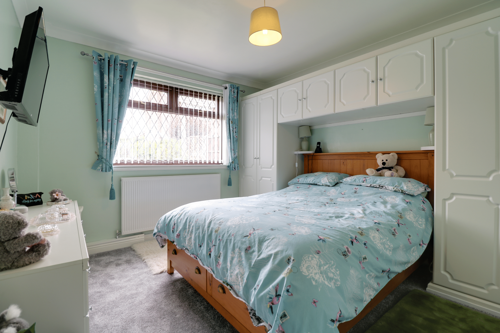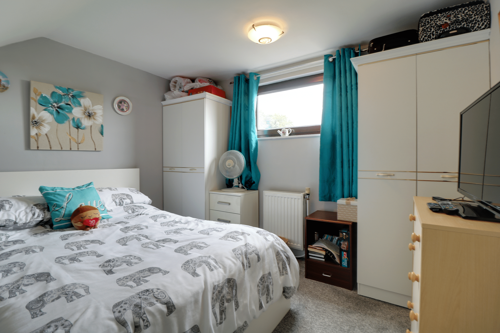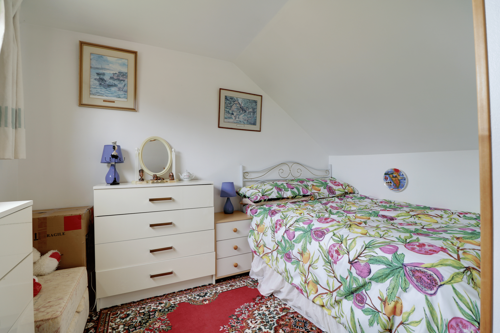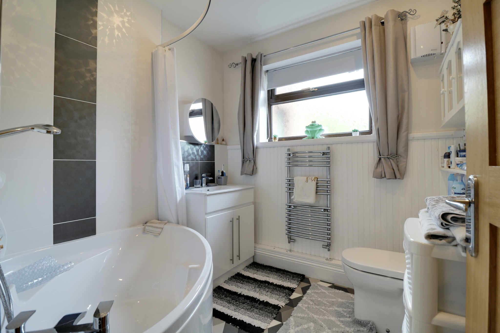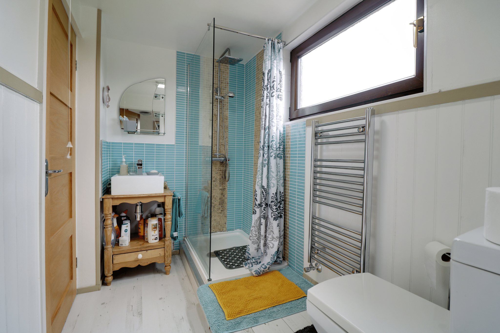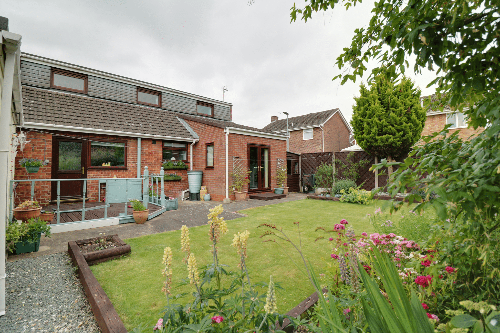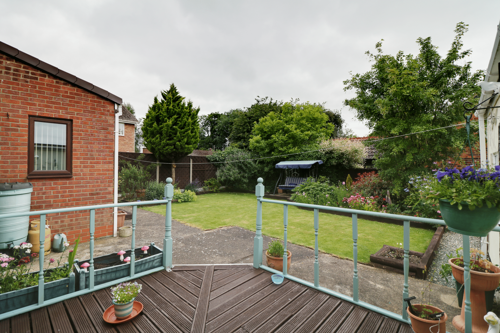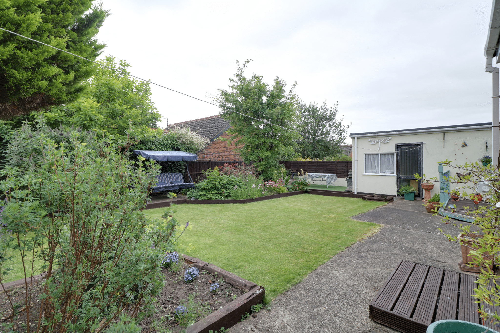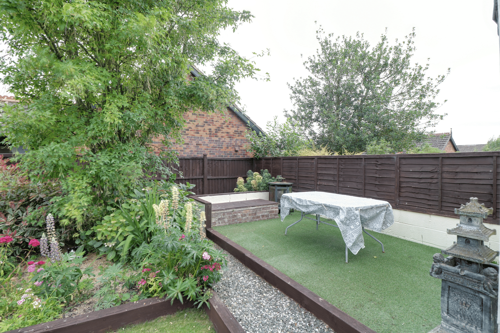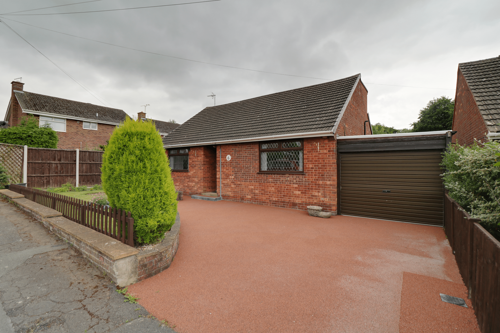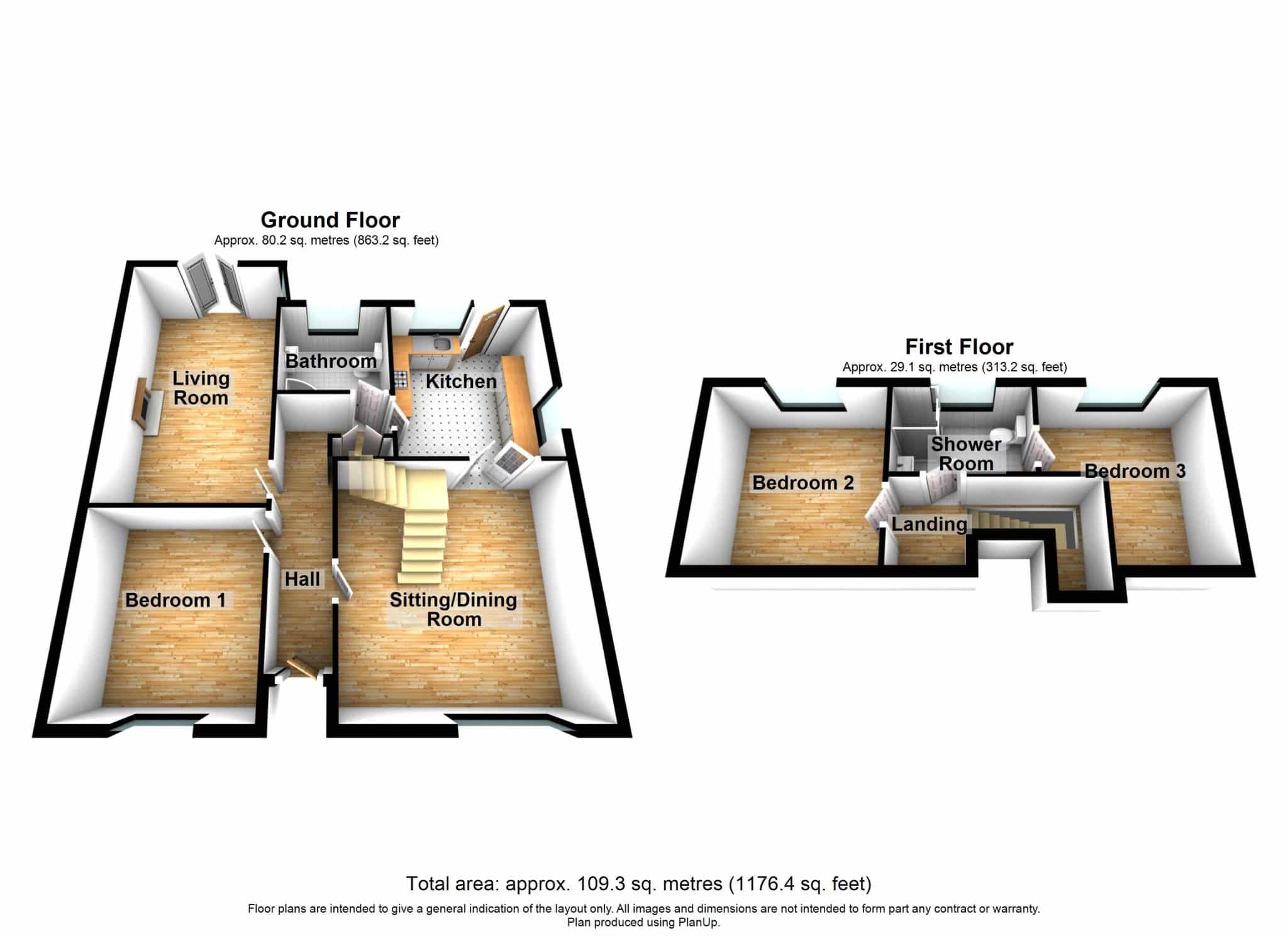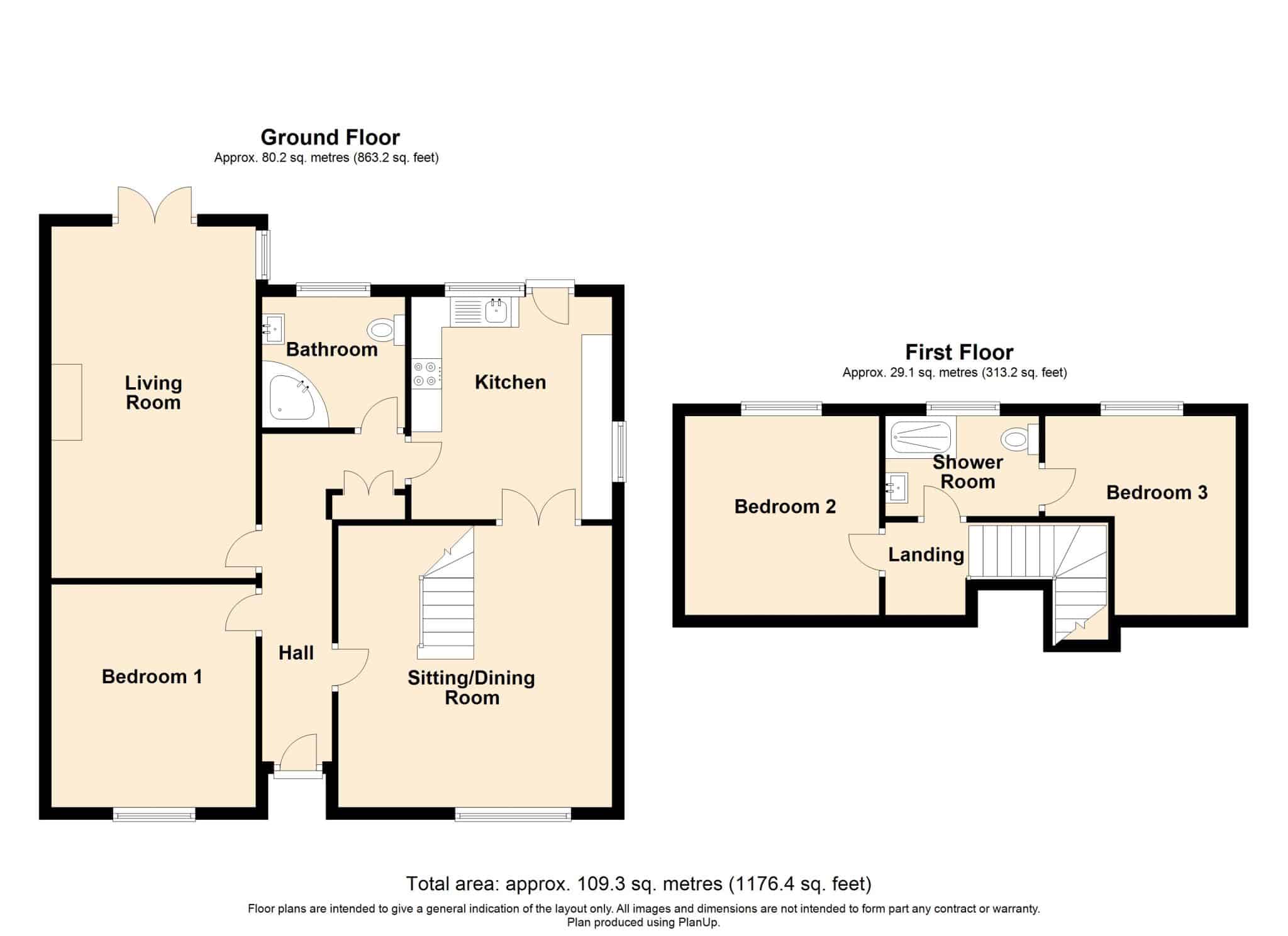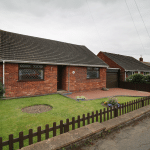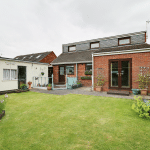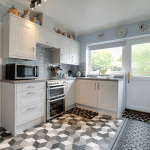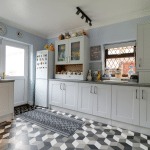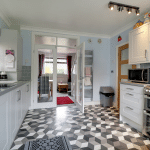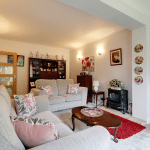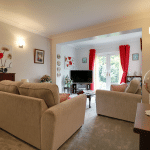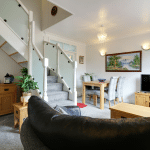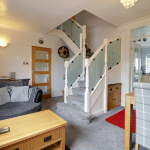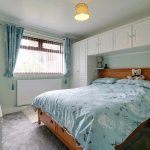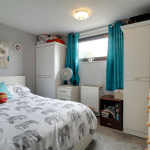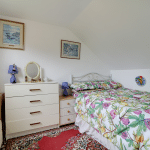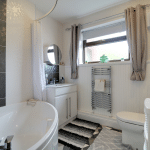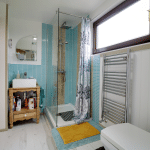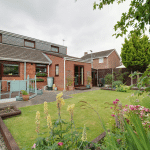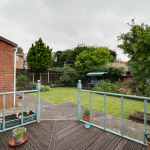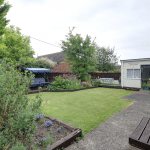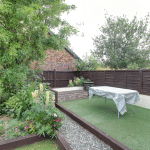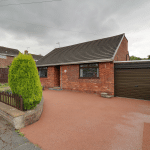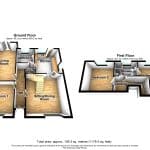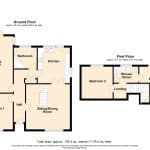Ravendale, Barton-upon-Humber, Lincolnshire, DN18 6AR
£264,500
Ravendale, Barton-upon-Humber, Lincolnshire, DN18 6AR
Property Summary
Full Details
** QUIET CUL-DE-SAC LOCATION ** WELL PRESENTED & VERSATILE ACCOMMODATION ** A traditional dormer style detached bungalow, quietly located within a well established cul-de-sac in the popular township of Barton-Upon-Humber. The property offers well presented and versatile accommodation briefly comprising, entrance hall, spacious main living room with French doors leading out to the rear garden, modern fitted kitchen, separate dining/sitting room, ground floor double bedroom and an attractive fitted bathroom. The first floor provides a central landing leading off to two bedrooms serviced by a modern fitted shower room. Occupying private and well kept surrounding mature gardens with off street parking leading to an enclosed car port with roller door and further onto a large brick built workshop. Finished with full uPvc double glazing and a modern gas fired central heating system. Viewing comes highly recommended. View via our Barton office. EPC Rating: D, Council Tax Band: C.
Central Entrance Hallway
Includes a front uPVC double glazed entrance door with inset pattern glazing, wall to ceiling coving, built in storage cupboard with matching units above and attractive oak internal doors with glazing leading off to;
Ground Floor Double Bedroom 1 3.34m x 3.66m
With a front uPVC double glazed window, wall to ceiling coving, TV point, bank of fitted wardrobes with matching high level units and further matching dressing table with adjoining drawers.
Spacious Main Lounge 3.34m x 5.76m
Enjoying a dual aspect with a side uPVC double glazed window and French double glazed doors allowing access to the rear garden, TV point, log and coal effect electric fireplace on a bricked hearth, four single wall lights and wall to ceiling coving.
Ground Floor Bathroom 2.17m x 2.21m
With a rear uPVC double glazed window with frosted glazing and a four piece suite comprising of a corner panelled bath with overhead chrome mains shower with tiled splash backs, rectangular vanity wash hand basin with white gloss storage units beneath and tiled splash backs, low flush WC, cushioned flooring, wall mounted chrome towel heater, part panelling to the walls and inset ceiling spotlights.
Modern Fitted Kitchen 3.3m x 3.64m
Enjoying a dual aspect with side and rear uPVC double glazed window with an adjoining uPVC double glazed entrance door allowing access to the rear garden. The kitchen includes a range of light shaker style low level units, drawer units and wall units with brushed aluminum style pull handles and a patterned working top surface incorporating a single stainless steel sink unit with block mixer tap and drainer to the side, attractive ceramic tiled splash backs, space for a free standing cooker, further space for a tall fridge freezer, wall mounted chrome towel heater, wall to ceiling coving, ceiling spotlights, continuation of cushioned flooring, hardwood twin glazed doors allowing access through to the dining/sitting room and a newly fitted Ideal Logic Combi boiler.
Dining/Sitting Room 3.63m x 4.55m
With a front uPVC double glazed window, wall to ceiling coving, three single wall lights, TV input and a dog-legged staircase leads to the first floor accommodation.
First Floor Landing
Includes storage in the eaves and internal doors allowing off to;
Double Bedroom 2 3.18m x 3.26m
With a rear uPVC double glazed window and TV point.
Shower Room 1.6m x 2.54m
With a rear uPVC double glazed window with frosted glazing and a three piece suite comprising of a spacious walk-in shower cubicle with a raised tray, tiled splash backs with glazed screen and overhead chrome mains shower, vanity wash hand basin with tiled splash back and block mixer tap and a low flush WC, vinyl flooring, part panelling to the walls, wall mounted chrome towel heater and internal door allowing access off to;
Rear Double Bedroom 3 3.11m x 3.27m
With a rear uPVC double glazed window and laminate flooring.
Outbuildings 4.9m x 2.64m
A detached brick built garage with a rear uPVC double glazed window and two timber entrance doors, full power and lighting and plumbing for an automatic washing machine.
Grounds
To the rear the property enjoys an extremely private mature enclosed garden with principally laid lawn, raised planted borders, a hard standing and adjoining raised decked patio seating area. Further to the rear includes a low maintenance artificial entertaining and seating area, further enclosed secure fencing and side gated access leads to a overhead polycarbonate and timber built car port and further access to the detached brick built garage. To the front the property includes a well kept walled garden with resin laid driveway which provides off street parking for a number of vehicles.

