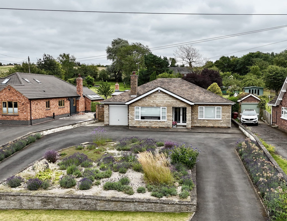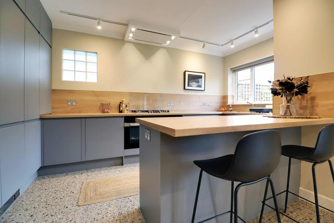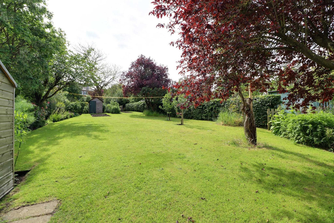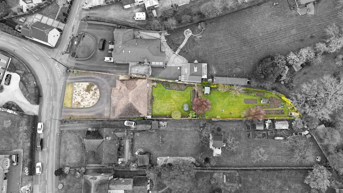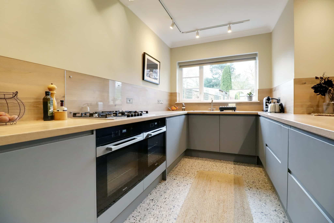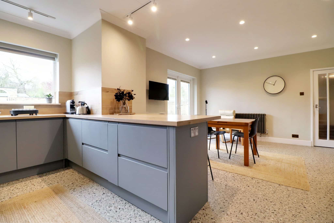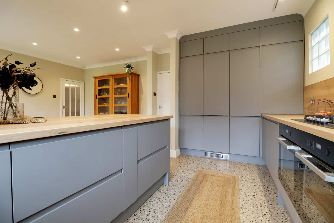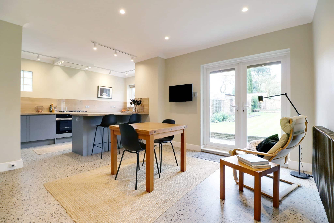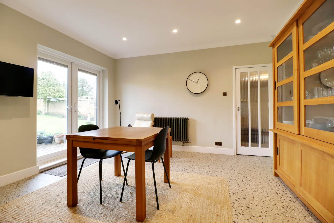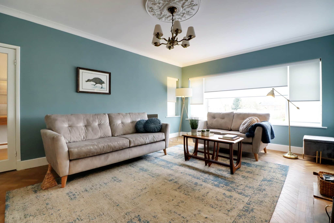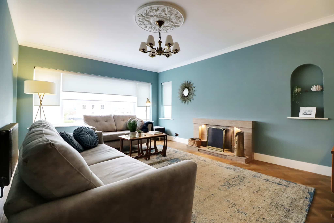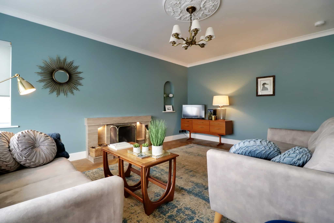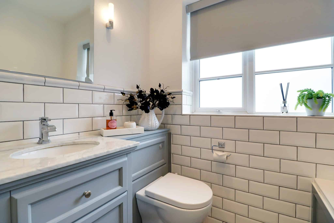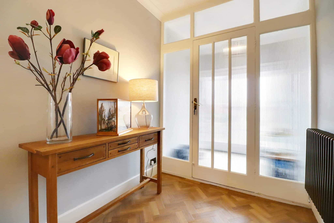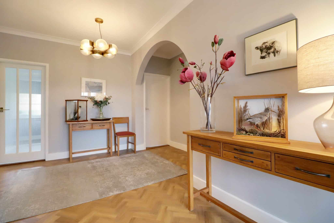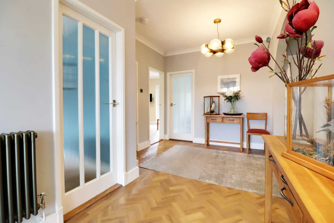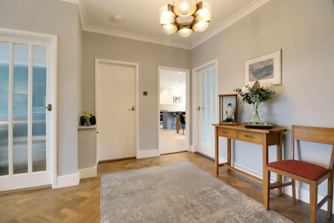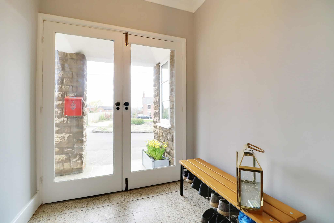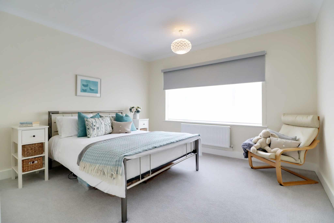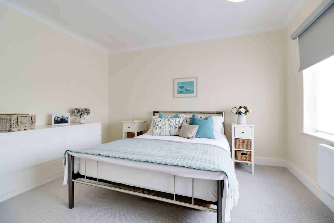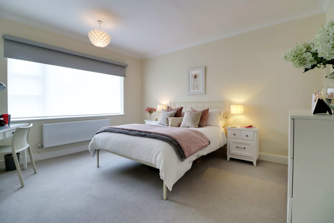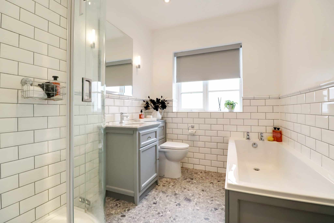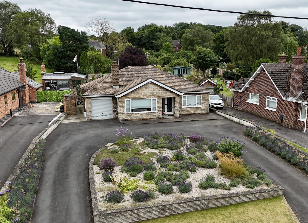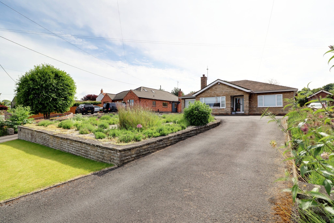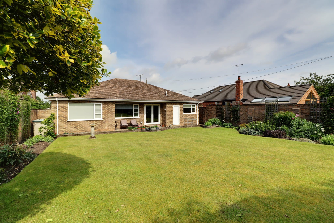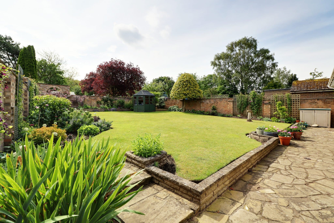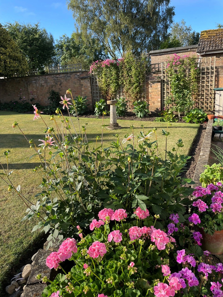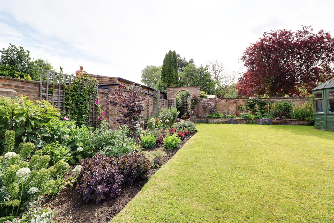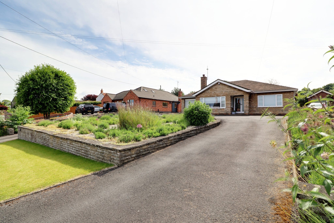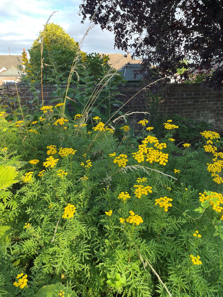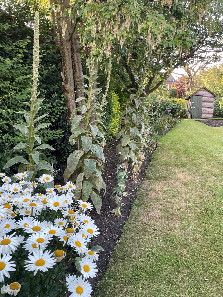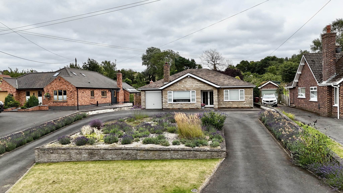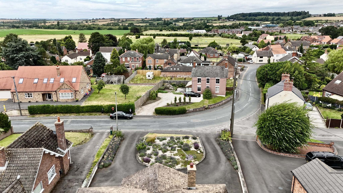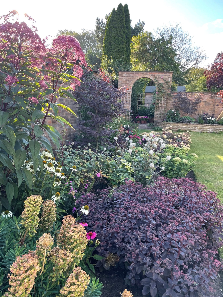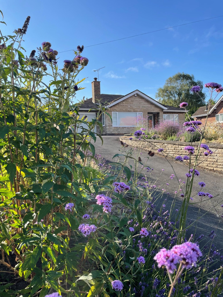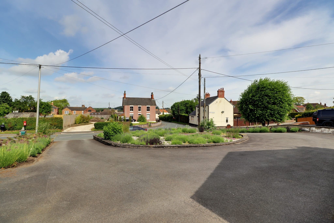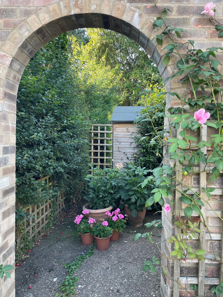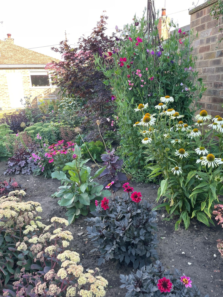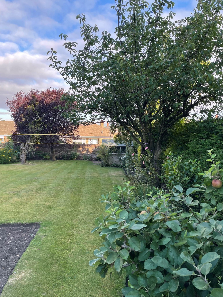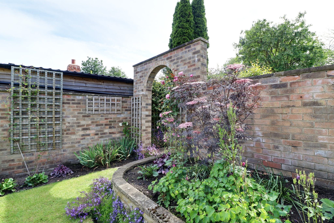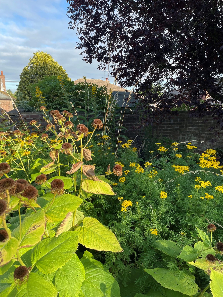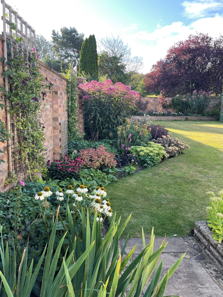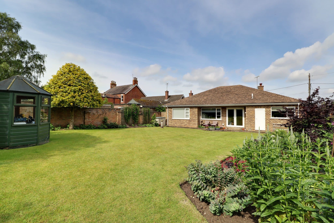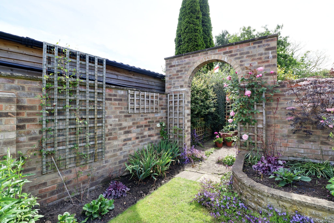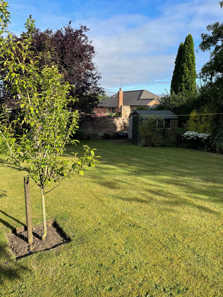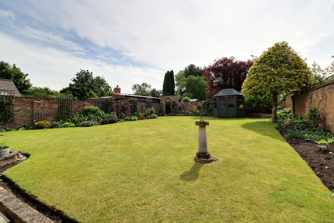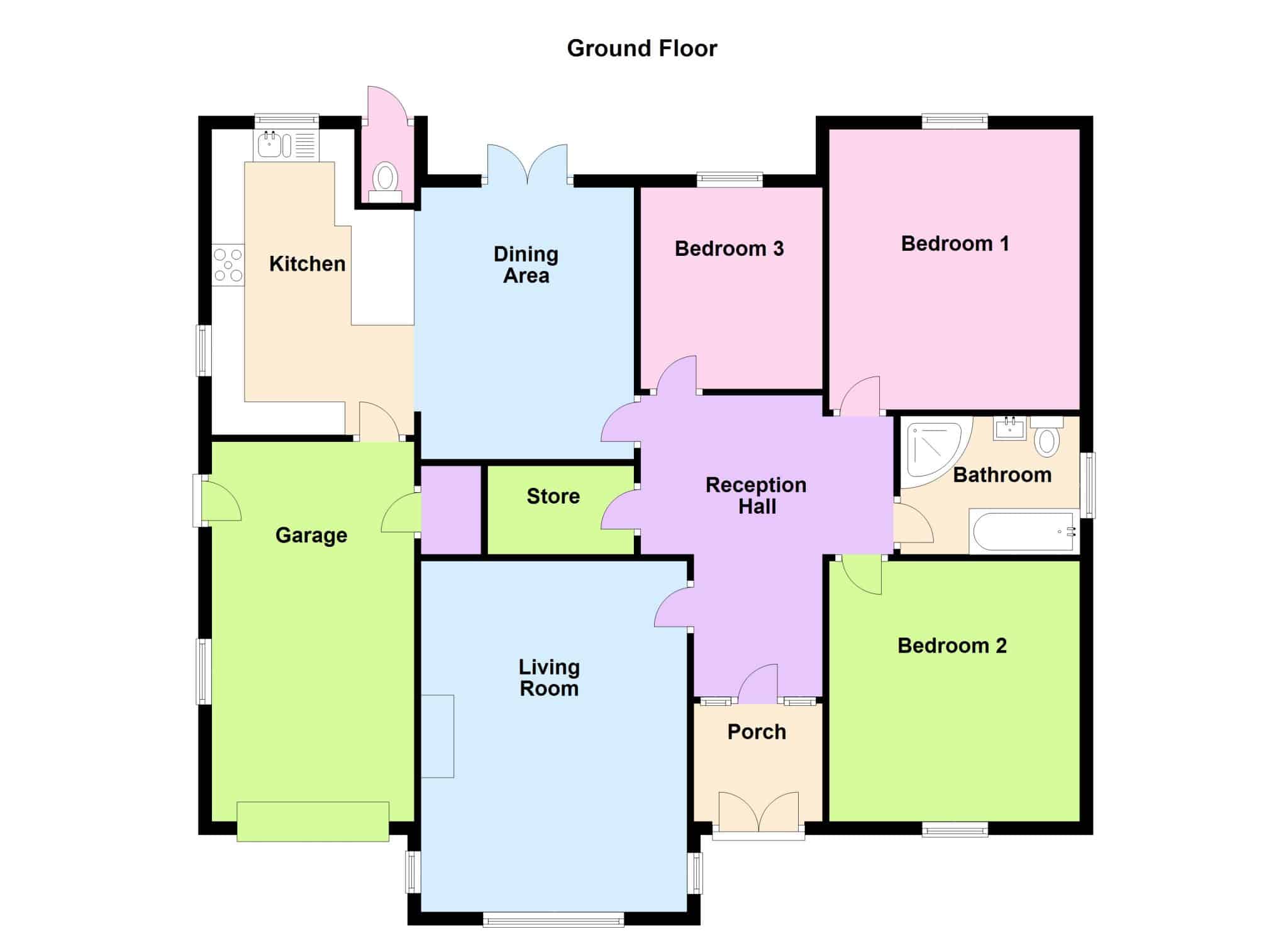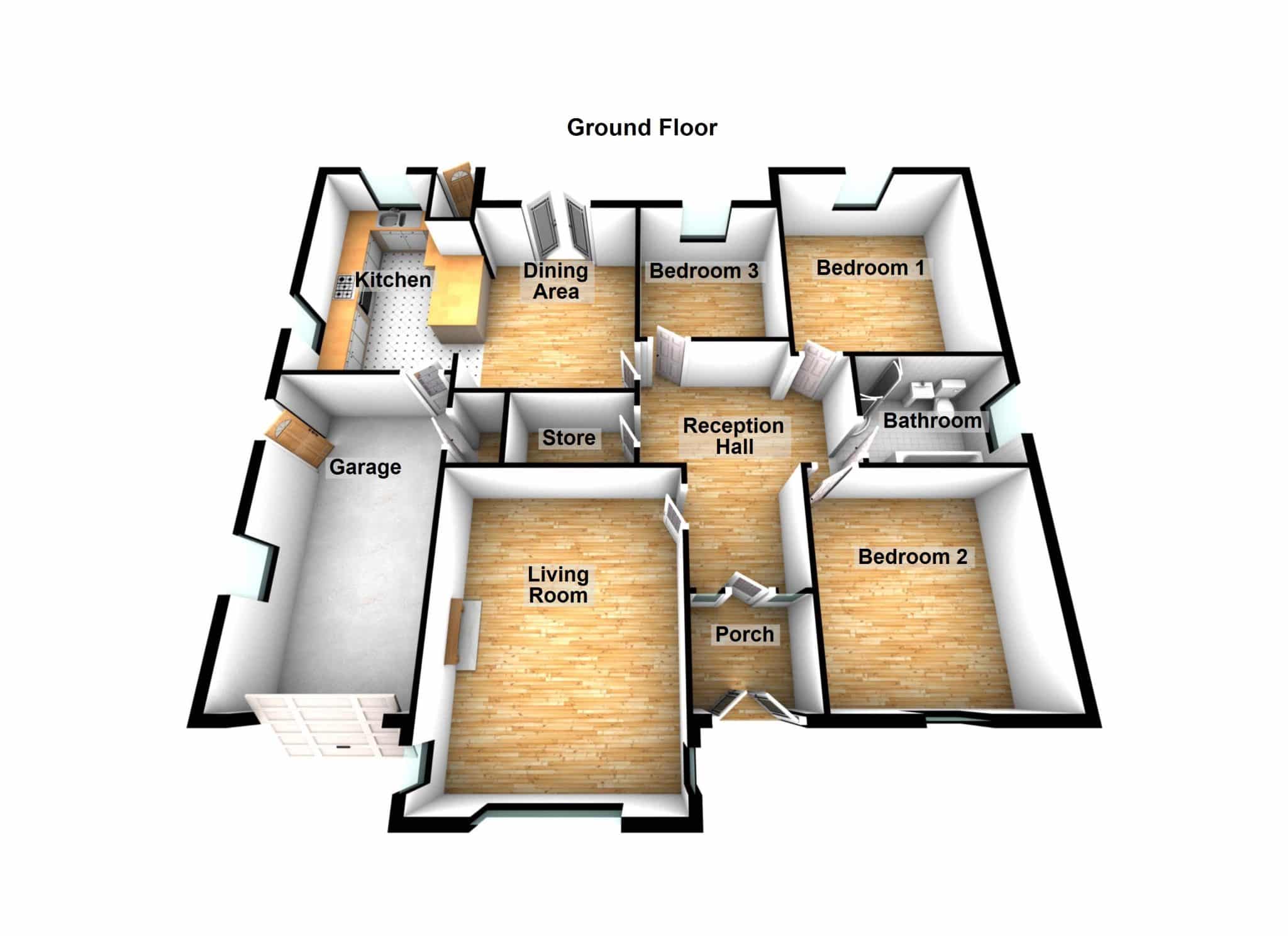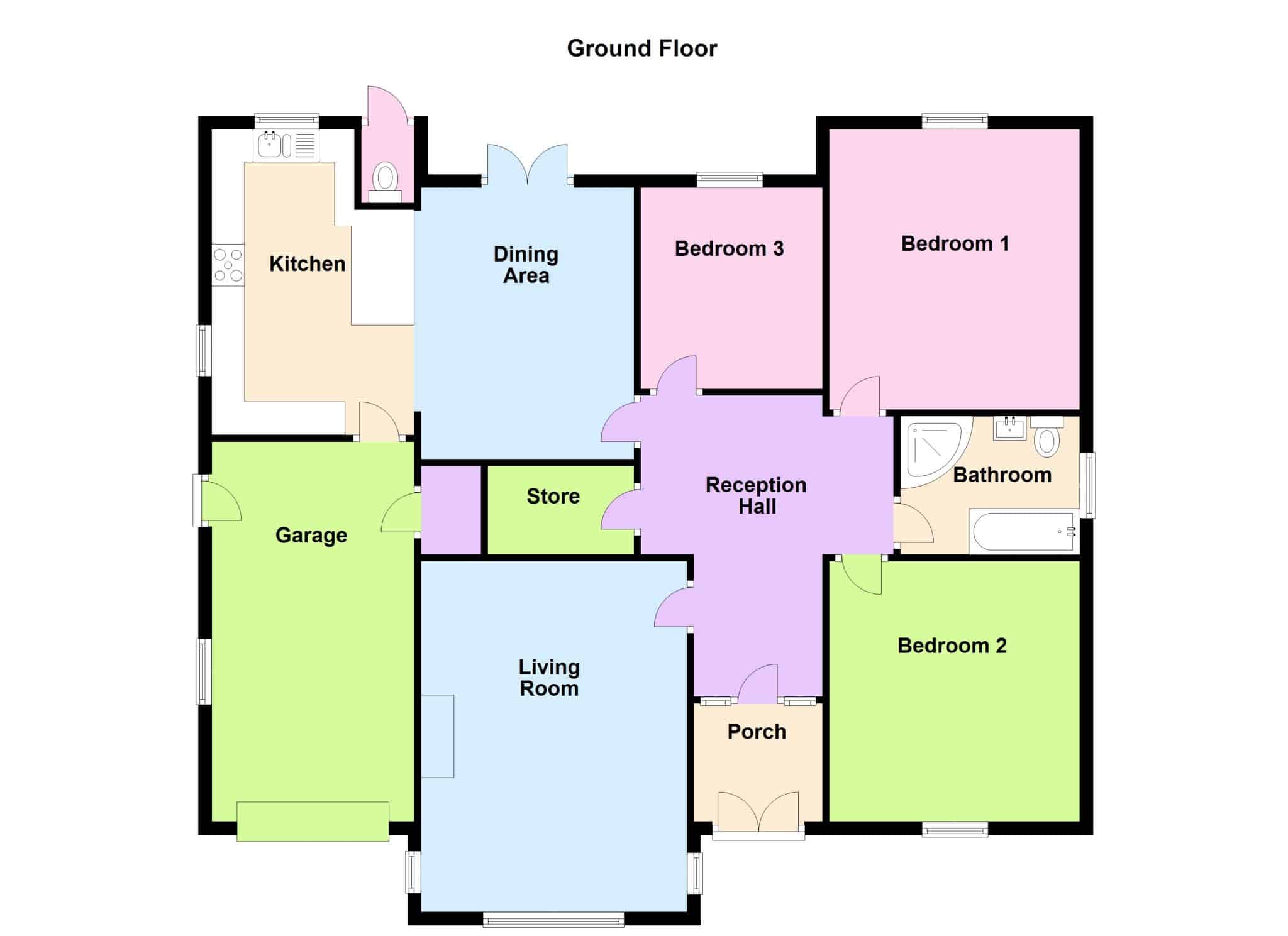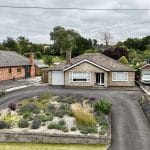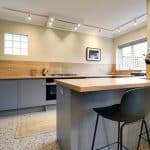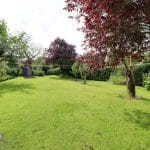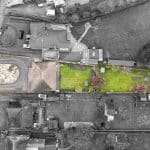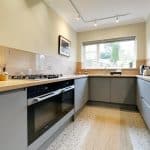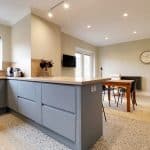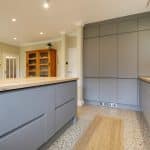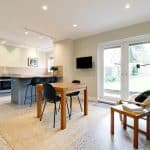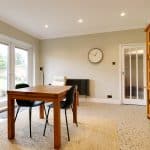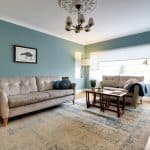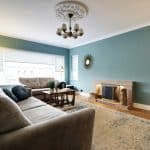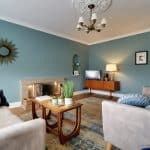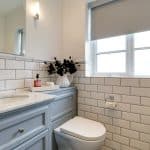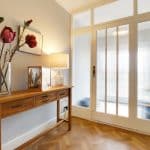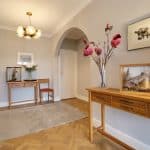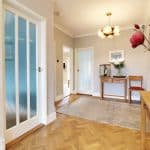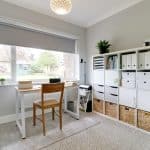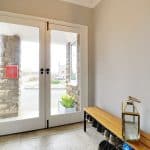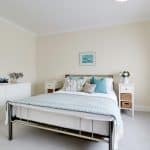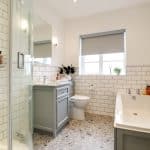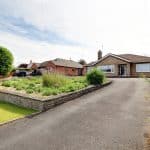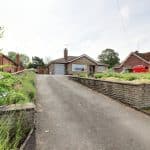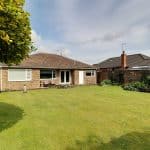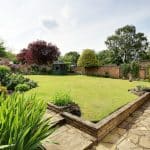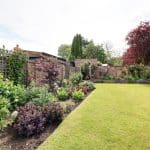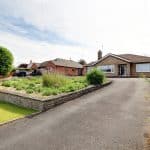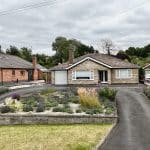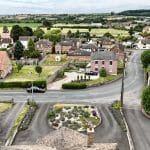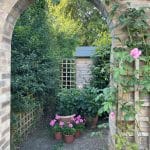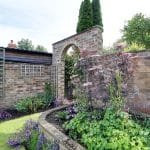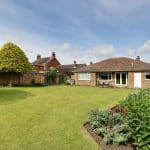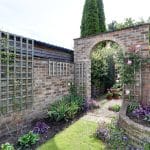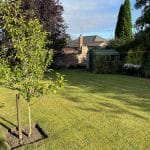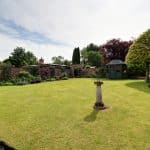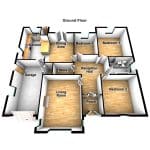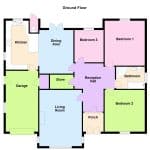Queens Road, Barnetby, Lincolnshire, DN38 6JH
£325,000
Queens Road, Barnetby, Lincolnshire, DN38 6JH
Property Summary
Full Details
** NO UPWARD CHAIN ** ‘Stone Garth’ is a individually designed, mid-century, stone fronted detached bungalow occupying an elevated position offering extensively refurbished and beautifully presented accommodation with period detailing that must be viewed internally to fully appreciate. The accommodation is entered via a spacious entrance porch that leads into a large central formal reception hallway with parquet flooring continuing through to the peaceful front living room with a feature marble fireplace, large open plan dining kitchen area creating a ideal place to entertain with French doors leading onto the patio area and into the garden with the kitchen enjoying stylish furniture along with high quality integral appliances, there are 3 large double bedrooms that are accompanied by a quality family bathroom. The grounds are of an excellent, yet manageable, size having previously won awards providing a large ‘horseshoe’ driveway to the front that allows extensive parking for multiple vehicles with direct access to an integral garage. Access to the side leads to a stunning south facing walled garden being principally lawned with carefully planted borders and arch way leading to the ‘wild garden’ with small pond area, a variety of fruit trees/bushes and vegetable beds.Village amenities include several convenience stores, pub, hairdressers and doctor's surgery - all within a 5/10 minute walk and the thriving market town of Brigg is just 5 miles down the road.The village is situated on the edge of the Lincolnshire Wolds, an Area of Outstanding Beauty, and has superb transport links including a train station in the village - London being 2 1/2 hours away.Humberside Airport is 4 miles away and the motorway network accessible within 5 minutes drive.Finished with uPvc double glazing and a modern gas fired central heating system. Council Tax Band ; D. EPC Rating ; C. Viewing comes with the agents highest of recommendations. View via our Finest department within the Brigg branch.
Large Entrance Porch 1.95m x 1.82m
With single glazed internal opening French doors, original terrazzo tiling and an original feature internal single glazed entrance door with patterned glazing and adjoining top and side lights leads through to;
Stunning Reception Hallway 3.8m x 4.56m
Enjoying feature parquet flooring, large built-in storage cupboard, wall to ceiling coving.
Large Storage Cupboard 2.1m x 1.36m
Having fitted shelving and hanging rails, wall to
ceiling coving and loft access.
Fine Front Living Room 4.03m x 5.3m
Broad front uPVC double glazed window with twin matching windows to outer side. Features period fireplace, parquet flooring, wall to ceiling coving and ceiling rose.
Feature Open Plan Living/Dining Kitchen 6.4m x 4.65m
With rear uPVC double glazed window and matching French doors allowing access to the garden, feature tiled flooring, wall to ceiling coving, inset ceiling spotlights, personal door allowing access through to the garage with utility area. The kitchen enjoys an extensive range of contemporary handless grey finished furniture with base, drawer and wall units benefitting from a rolled edge countertop and breakfast bar with matching uprising, an inset one and a half bowl Blanco stainless steel sink unit with drainer to the side and block mixer tap, built-in five ring gas Neff hob with glazed splash back and double Miele oven beneath, a ceiling mounted Neff extractor, integral fridge and dishwasher and TV point.
Rear Double Bedroom 1 3.8m x 4.25m
Enjoying a broad rear uPVC double glazed window with views onto the garden and wall to ceiling coving.
Front Double Bedroom 2 3.8m x 3.95m
Enjoying a front uPVC double glazed window and wall to ceiling coving.
Front Double Bedroom 3 2.75m x 3.05m
Benefitting from a rear uPVC double glazed window that onlooks the garden, attractive tiled effect cushioned flooring and wall to ceiling coving (currently being used a study).
Quality Bathroom 2.72m x 2.1m
Having a side uPVC double glazed window with frosted glazing, a quality four piece suite in white comprising a close couple low flush WC with adjoining feature vanity wash hand basin set within a marble top, panelled bath and a separate shower cubicle with main shower and surrounding glazed screen, feature tiled flooring, tiling to walls, large chrome duel fuel heated towel rail and inset ceiling spotlights.
Outbuildings 3.06m x 5.75m
The property enjoys the benefit of an attached integral single garage with up and over front door, side uPVC double glazed window with frosted glazing with matching side entrance door, wall mounted Ideal gas fired central heating boiler, space and plumbing for utility appliances, built-in original coal house and internal power and lighting.
Grounds
The property sits within beautifully manageable gardens of an excellent size and is ideal for somebody with an interest in gardening, yet designed in such a way that easy maintenance can be provided. To the front, the property sits elevated with a large return tarmac laid driveway with a central pebbled and well planted garden with the driveway providing direct access to the integral garage and with the front entrance porch being sheltered. Access to the side via a flagged pathway leads to the personal door within the garage and to the private rear garden which comes in two sections. Adjoining the rear of the property is a superb sheltered crazy paved seating area with outside toilet and with the garden itself being principally lawned with brick walled boundaries and offers and abundance of planted borders, a central brick dividing wall with an archway leading to a second garden area being principally lawned with a number of planted trees and vegetable beds.
Double Glazing
The property benefits from full uPVC double glazed windows and doors with the exception of the front entrance door.
Central Heating
There is a modern gas fired central heating system for radiators via a wall mounted condensing combination boiler located within the garage.

