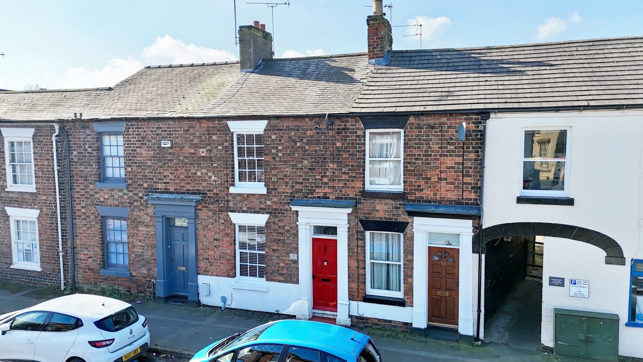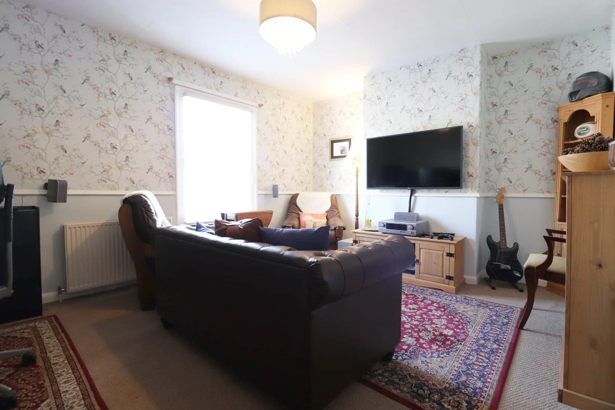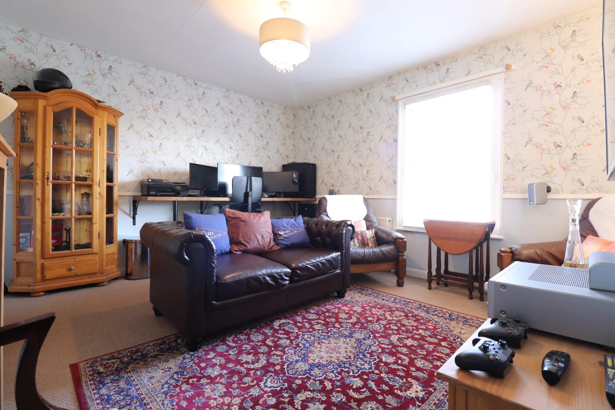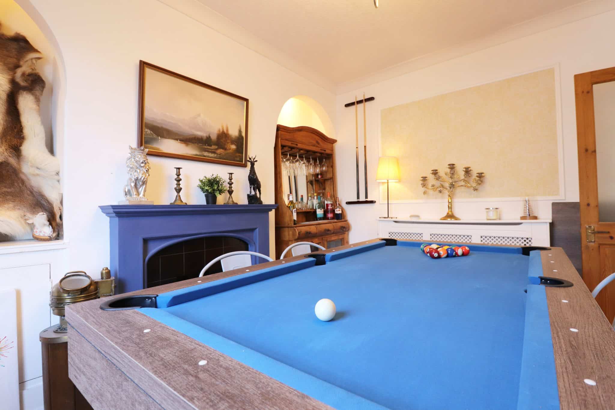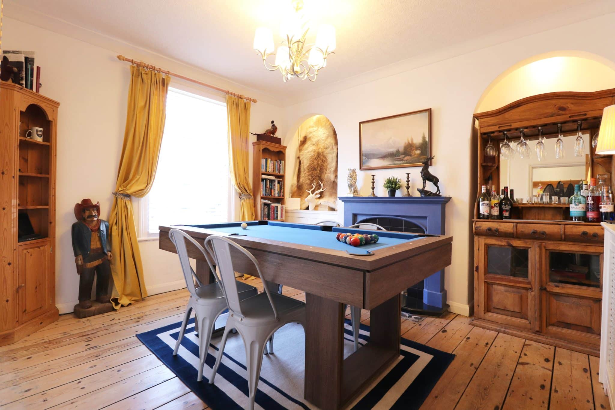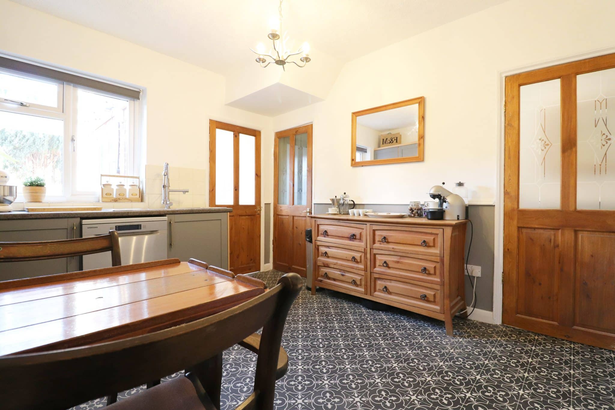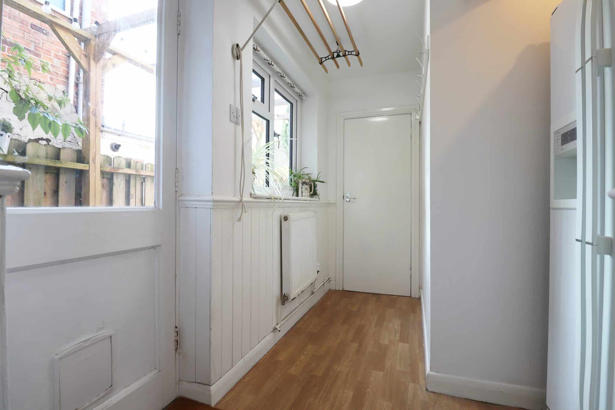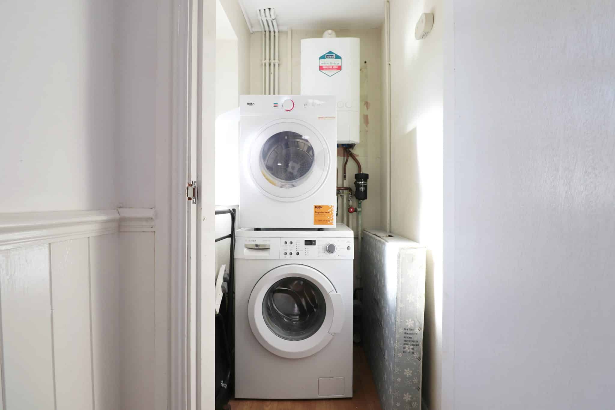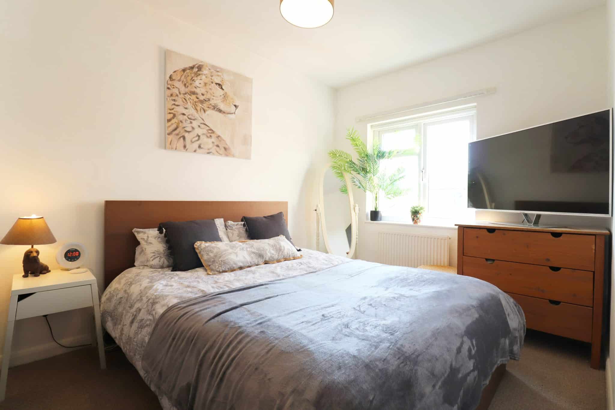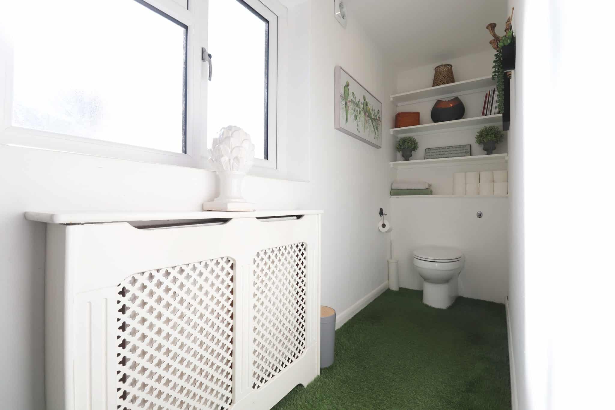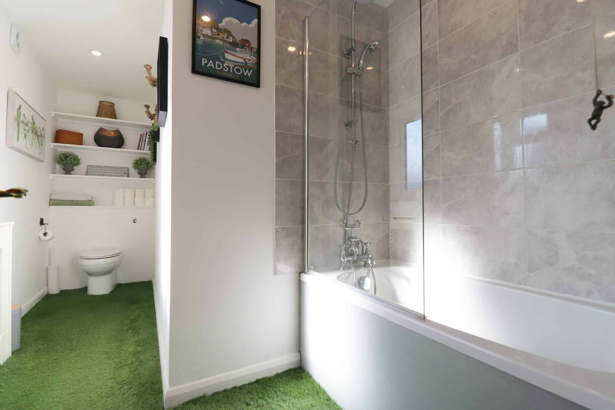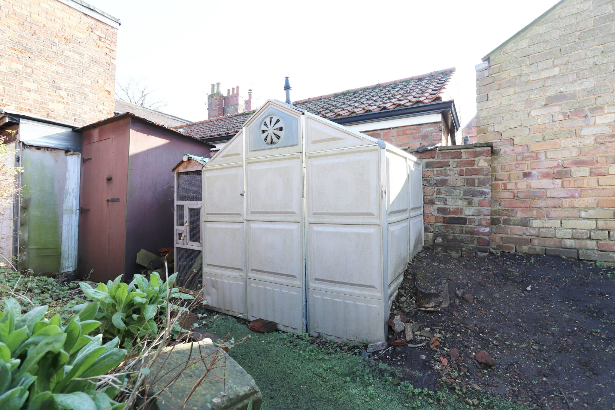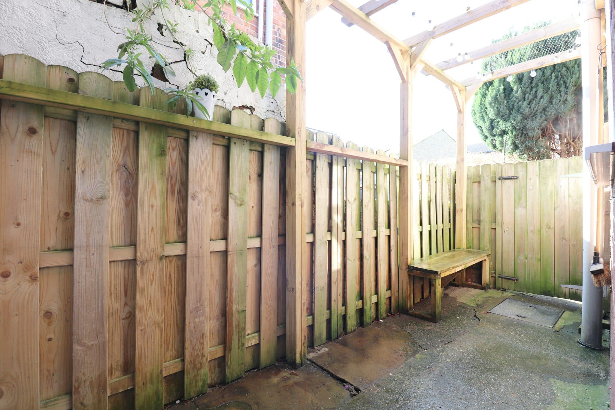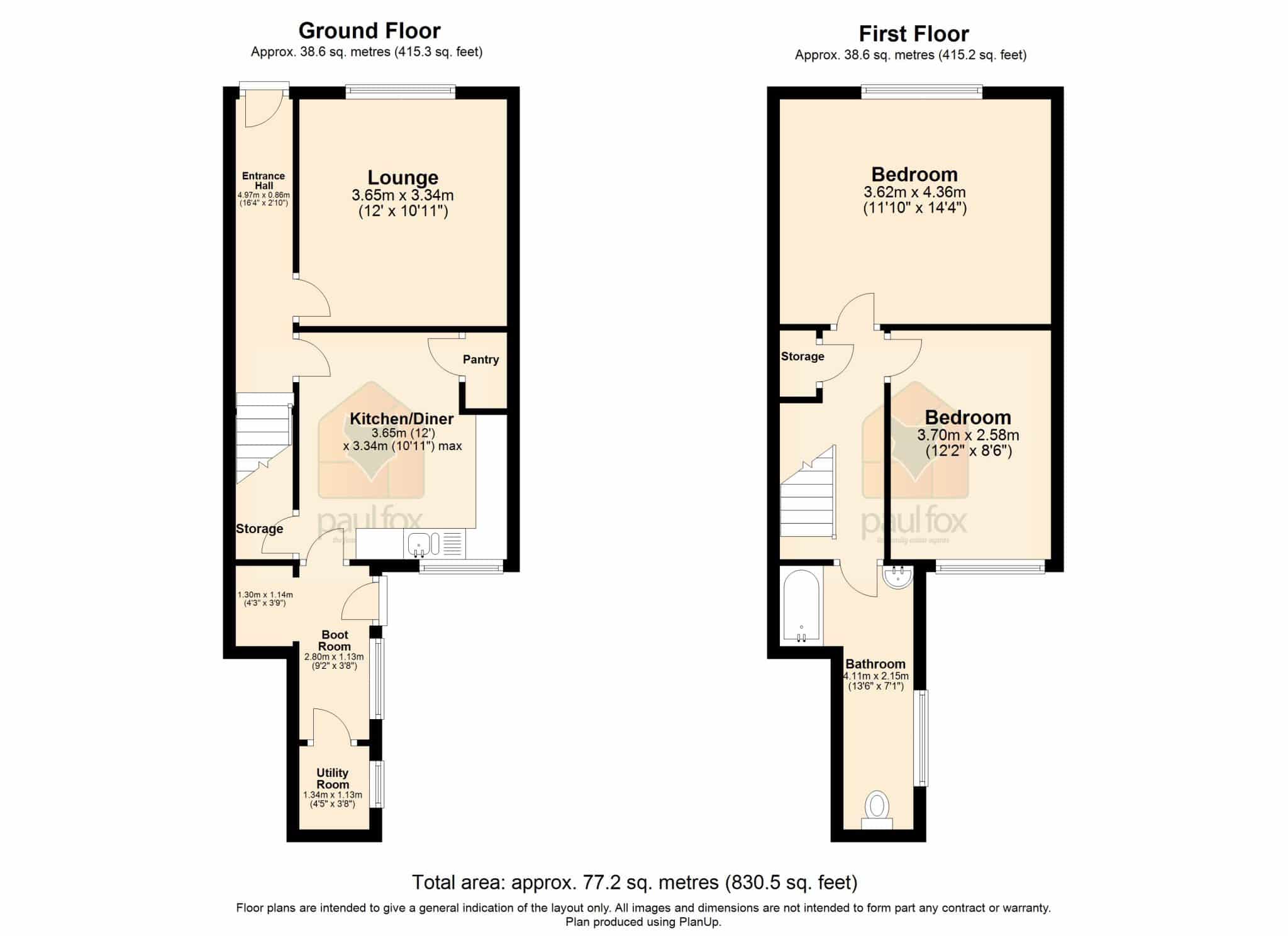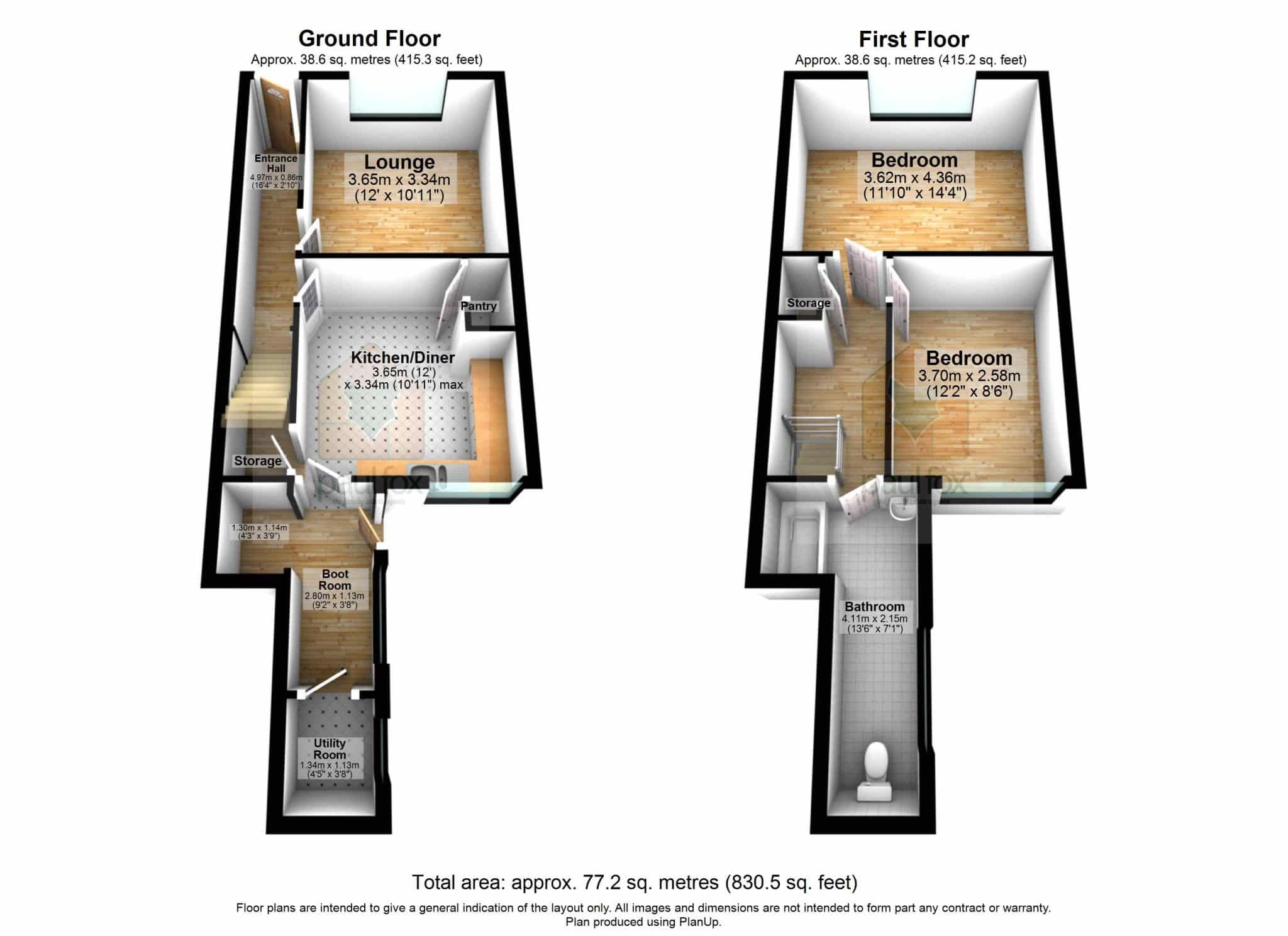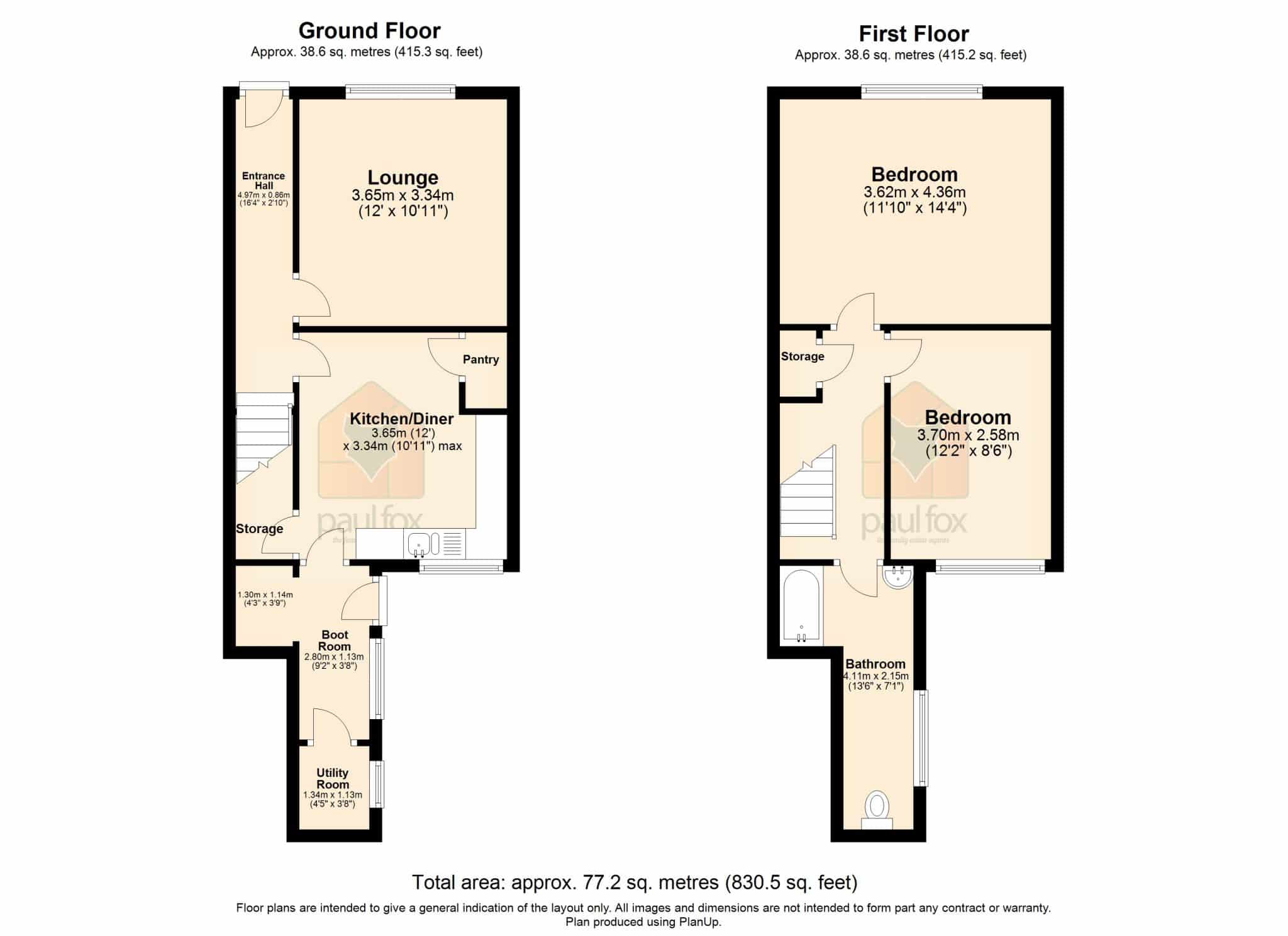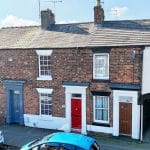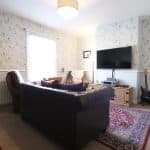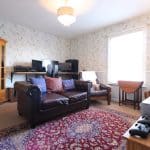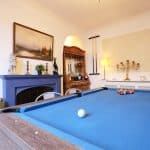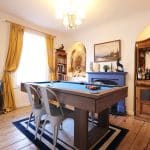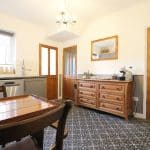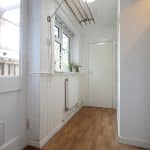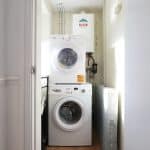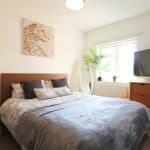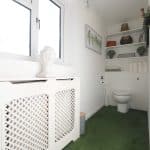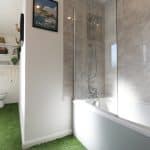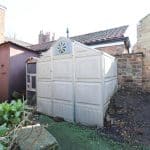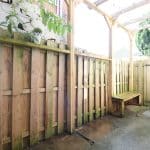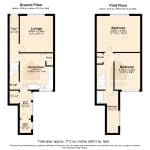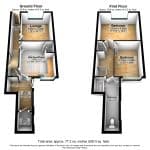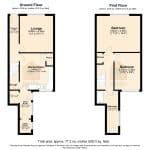Queen Street, Brigg, Lincolnshire, DN20 8HY
£137,000
Queen Street, Brigg, Lincolnshire, DN20 8HY
Property Summary
Full Details
**BEAUTIFULLY PRESENTED MID TERRACE HOME****RENOVATED THROUGHOUT** Modernised throughout this beautifully presented mid terrace home would be an ideal first time buy or investment opportunity ready for someone to move straight into. The home is situated in a fantastic position being a short walk away from Brigg town centre. This charming property briefly comprises an entrance hall, spacious lounge, modern dining kitchen, versatile rear porch and utility room. The first floor boasts two spacious bedrooms serviced by a contemporary bathroom suite. Externally the home enjoys a low maintenance private courtyard rear garden with solid wood fencing. A gate to the rear provides access to an external storage shed. The home has the added benefit of recently refurbished sash windows, EICR with 8 years remaining, new flat roof on the extension, consumer unit installed in 2016 and all rear windows replaced with double glazed uPVC. EPC Rating; C. Council Tax Band; A. Viewings are highly recommended!
ENTRANCE HALLWAY 4.97m x 0.86m
With a traditional four panel hardwood entrance door with single glazed top light, traditional tiled flooring, single flight staircase giving access to the first floor accommodation with grabrail, inset ceiling spotlights and internal solid wood doors giving access into the lounge and dining kitchen.
SPACIOUS LOUNGE 3.65m x 3.34m
With a front vertical sash window, attractive hardwood flooring, a central feature fireplace with tiled surround and splash back and solid wood ornate, two feature arches one with storage cupboard beneath, wall to ceiling coving and multiple electric socket points.
MODERN DINING KITCHEN 3.65m x 3.34m
Enjoys a rear uPVC double glazed window. The kitchen enjoys a range of grey shaker style wall and base units with a complementary rolled edge countertop, built-in sink unit and drainer, four ring gas hob with oven beneath and extractor hood above with ample space and plumbing been given for white goods, attractive tiled effect vinyl flooring, useful built-in pantry and a useful understairs storage cupboard and an internal door allows access into;
REAR PORCH 1.30m x 1.14m
With solid wood entrance door with glass inserts giving access to the rear courtyard and side uPVC double glazed window, wood vinyl flooring, a recessed wall and an internal door allowing access to;
UTILITY ROOM 1.34m x 1.13m
With a side uPVC double glazed window, space and plumbing for an automatic washing machine and dryer, wall mounted boiler and wood vinyl flooring.
MASTER BEDROOM 1/LOUNGE 3.62m x 4.36m
Enjoying front vertical sash window, carpeted floors, multiple electric socket points and TV aerial point.
REAR DOUBLE BEDROOM 2 3.70m x 2.58m
With rear uPVC double glazed window, carpeted floors, electric point and multiple electric socket points.
MAIN FAMILY BATHROOM 4.11m x 2.15m
With a side obscured uPVC double glazed window, three piece suite in white comprising a low flush WC, panelled bath with overhead shower attachment with an attractive tiled finish and wash hand basin with tiled splash back, astroturf flooring, ceiling mounted spotlights and built-in shelving above the toilet.
GROUNDS
The rear garden is of a courtyard style being fully enclosed and private with fence panels and a gate to the rear providing access to an external storage shed.

