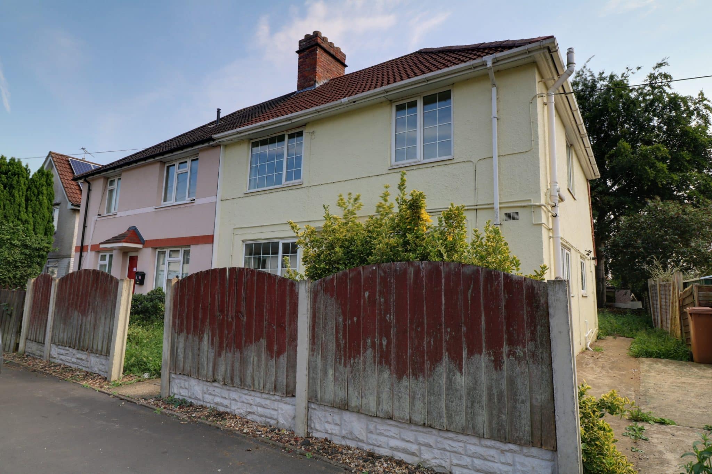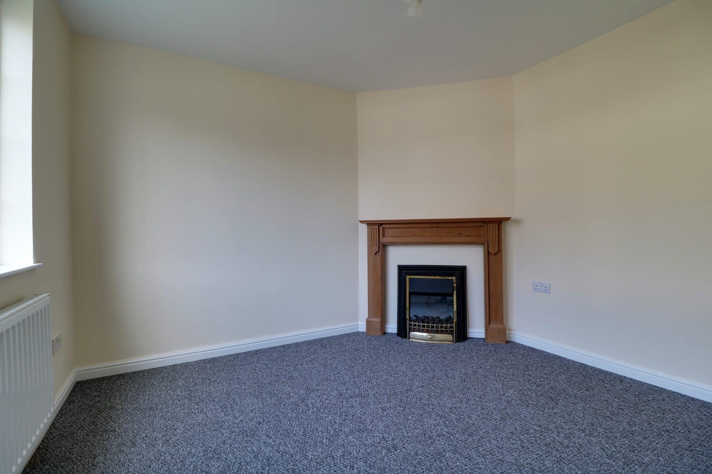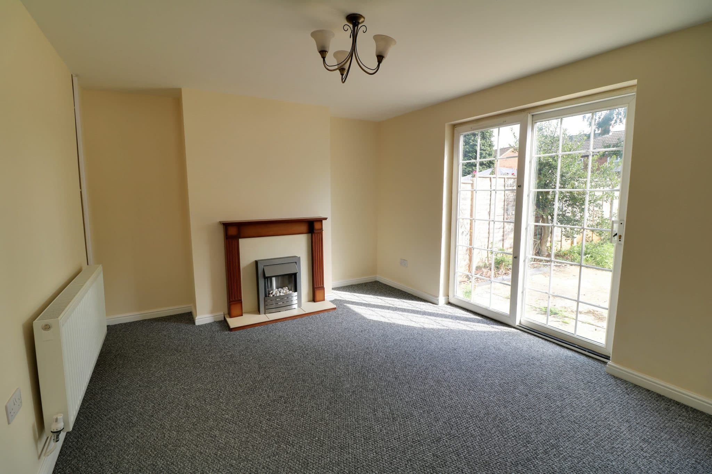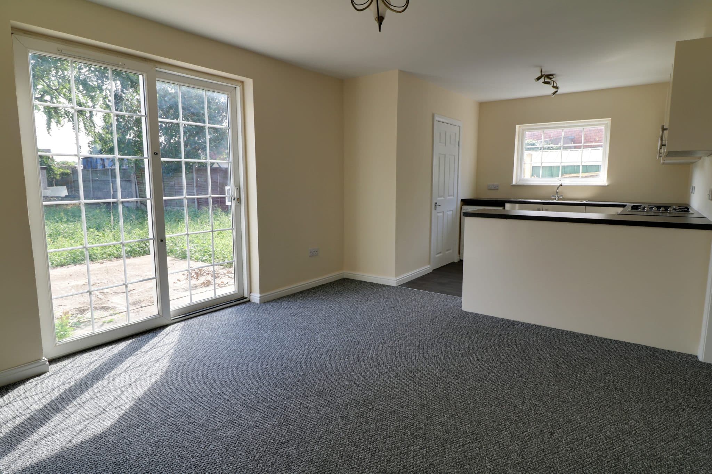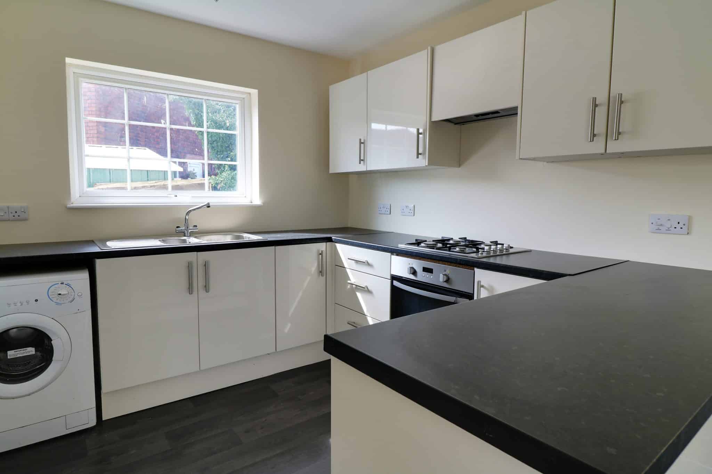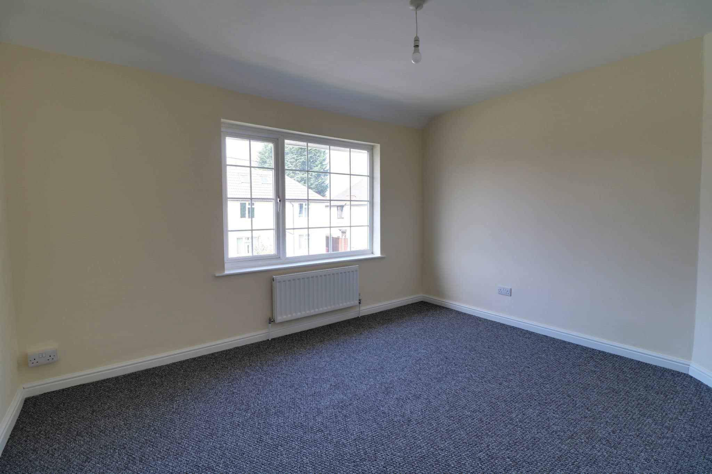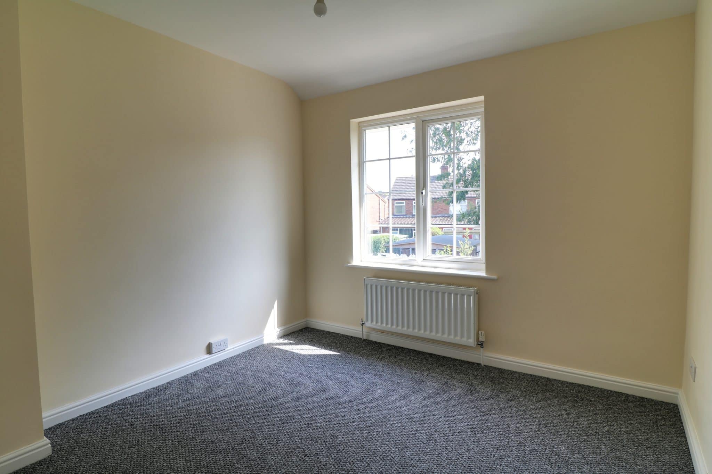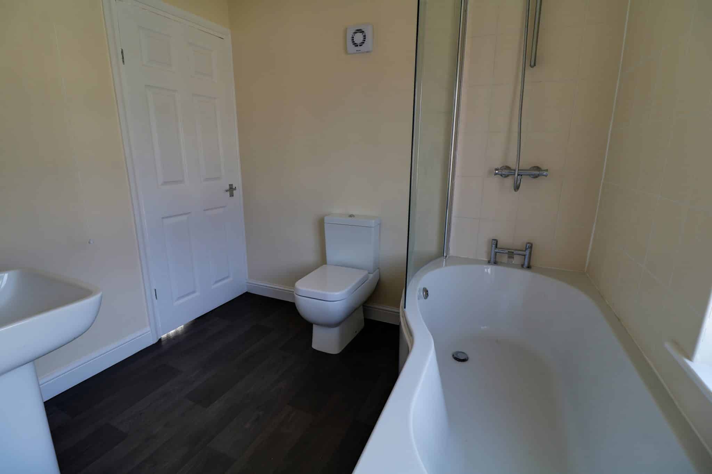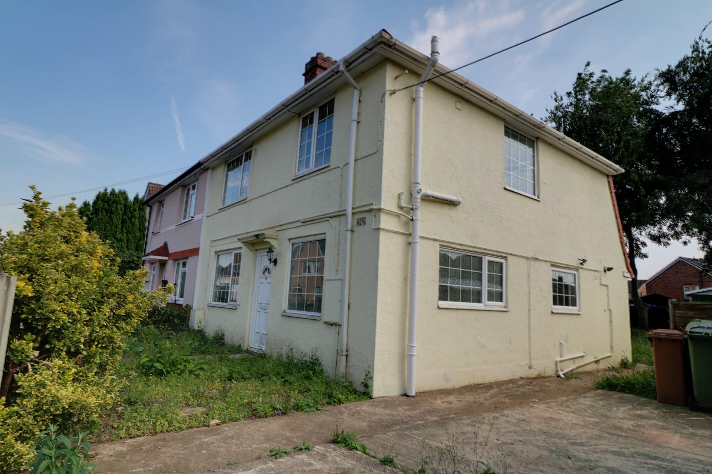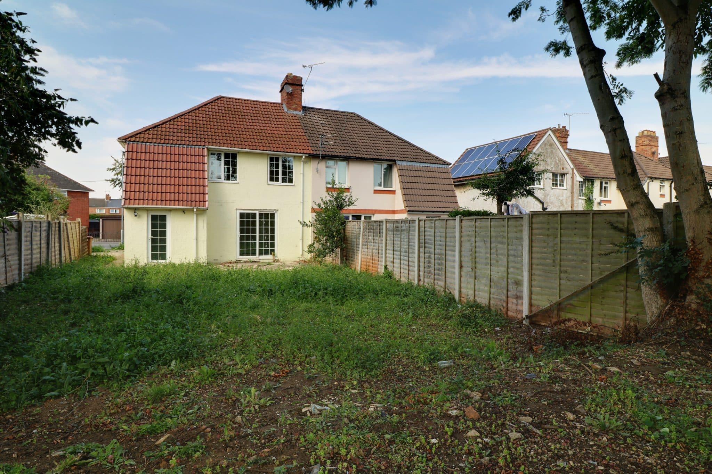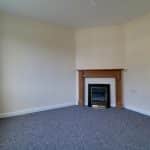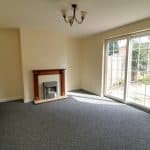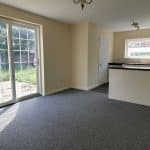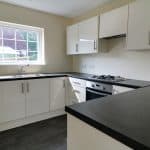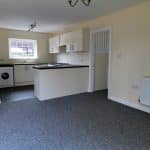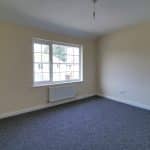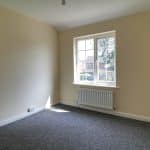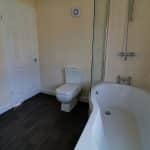Plum Tree Way Scunthorpe
£795 pcm
Plum Tree Way Scunthorpe
Property Summary
EPC RATING D
Full Details
Reception Hall
Having uPVC double glazed entrance door, Georgian uPVC double glazed window to the front, staircase to first floor accommodation and doors leading off to:
Bathroom 3.28m x 1.9m
having Georgian uPVC double glazed window to the side elevation, white low flush WC, wall mounted hand wash basin, panelled bath, wall to ceiling coving.
Living Room 3m x 4.32m
having Georgian uPVC double glazed window to the front elevation, single panel radiator, wall to ceiling coving.
Kitchen Diner 3.48m x 7.06m
having Georgian uPVC double glazed window to the side elevation, Georgian uPVC double glazed patio doors to the rear elevation, MDF base units and wall units, stainless steel sink unit.
First Floor Landing
Having a Georgian uPVC double glazed window to the side elevation, loft access and doors leading off to:
Front Double Bedroom 1 3.33m x 3.94m
having a Georgian uPVC double glazed window to the front elevation, built in airing cupboard with cylinder tank and shelving and archway leading through to:
L-Shaped Bedroom 4 3m x 2.44m
having a Georgian uPVC double glazed window, laminate floor, bi-folding doors to the landing.
Double Bedroom 2 3.48m x 3m
having a Georgian uPVC double glazed window to the rear elevation, single panel radiator.
Bedroom 3 2.95m x 3.94m
having a Georgian uPVC double glazed window to the rear elevation, single panel radiator, laminate floor.

