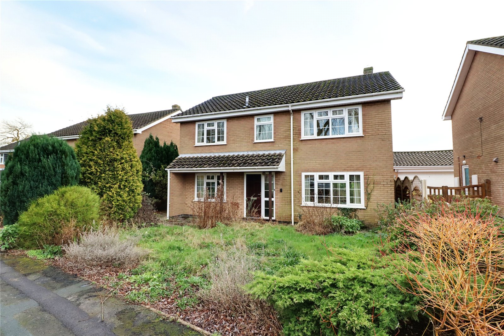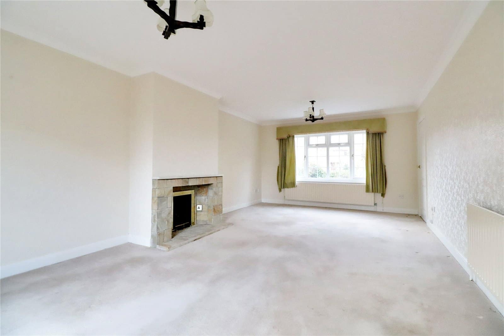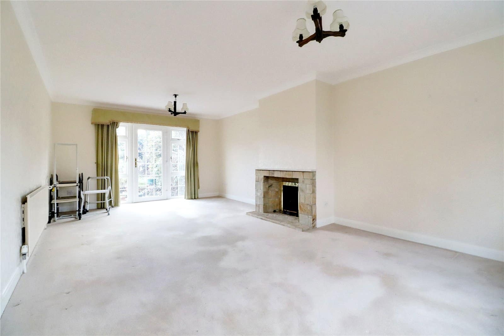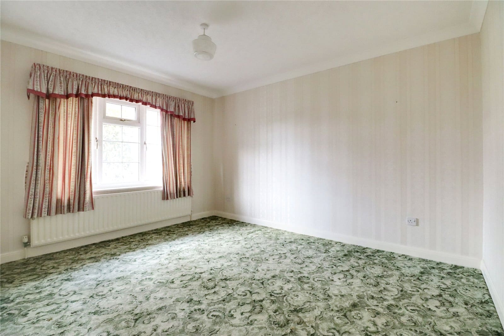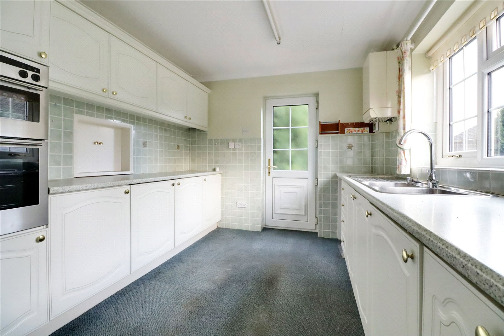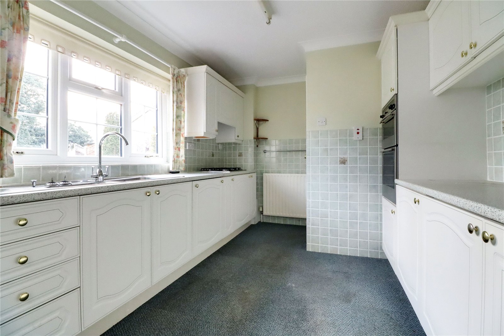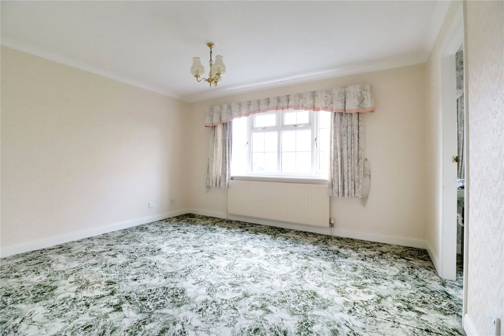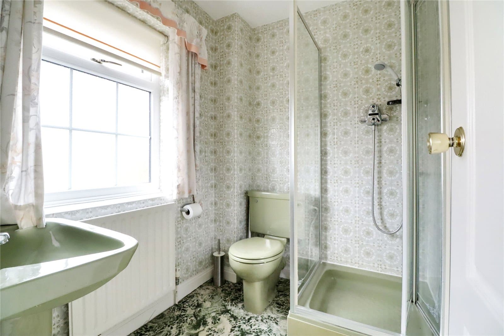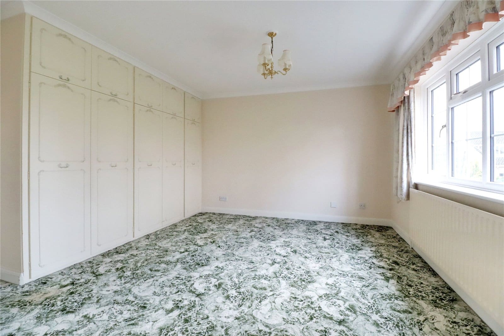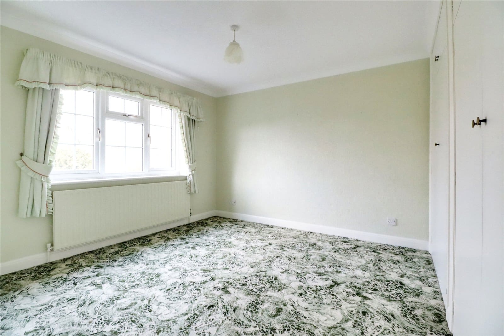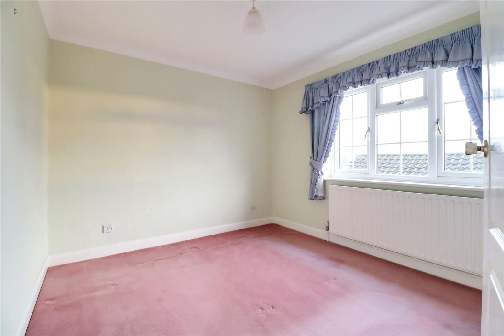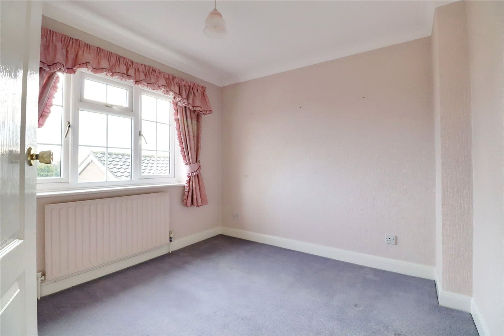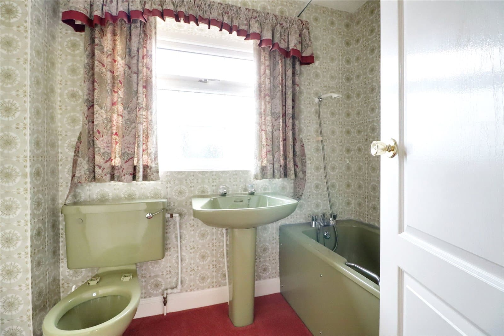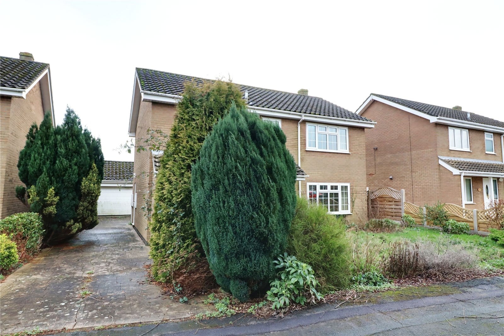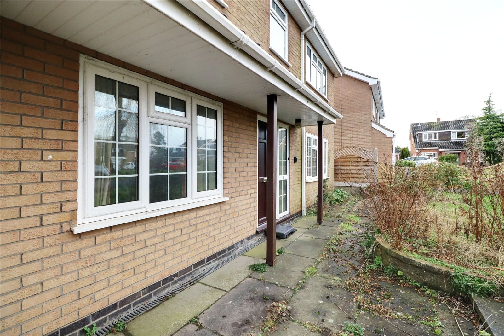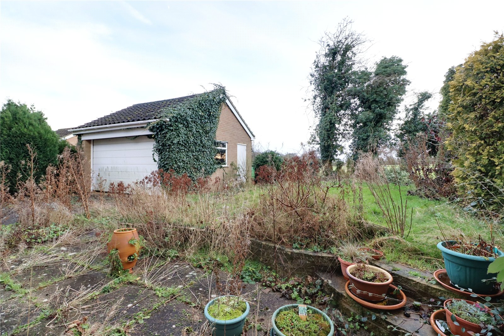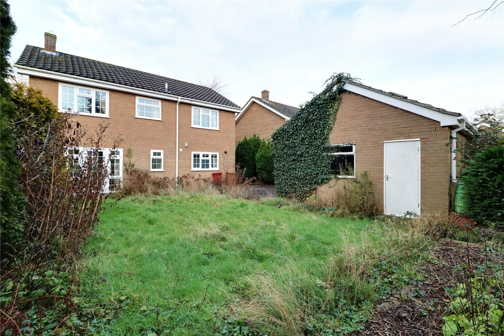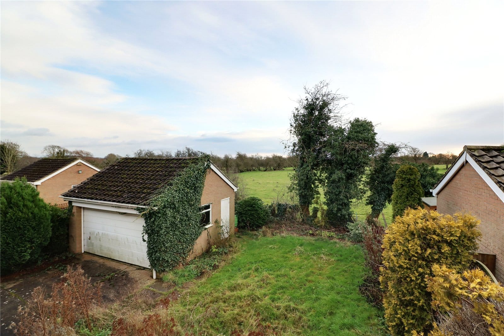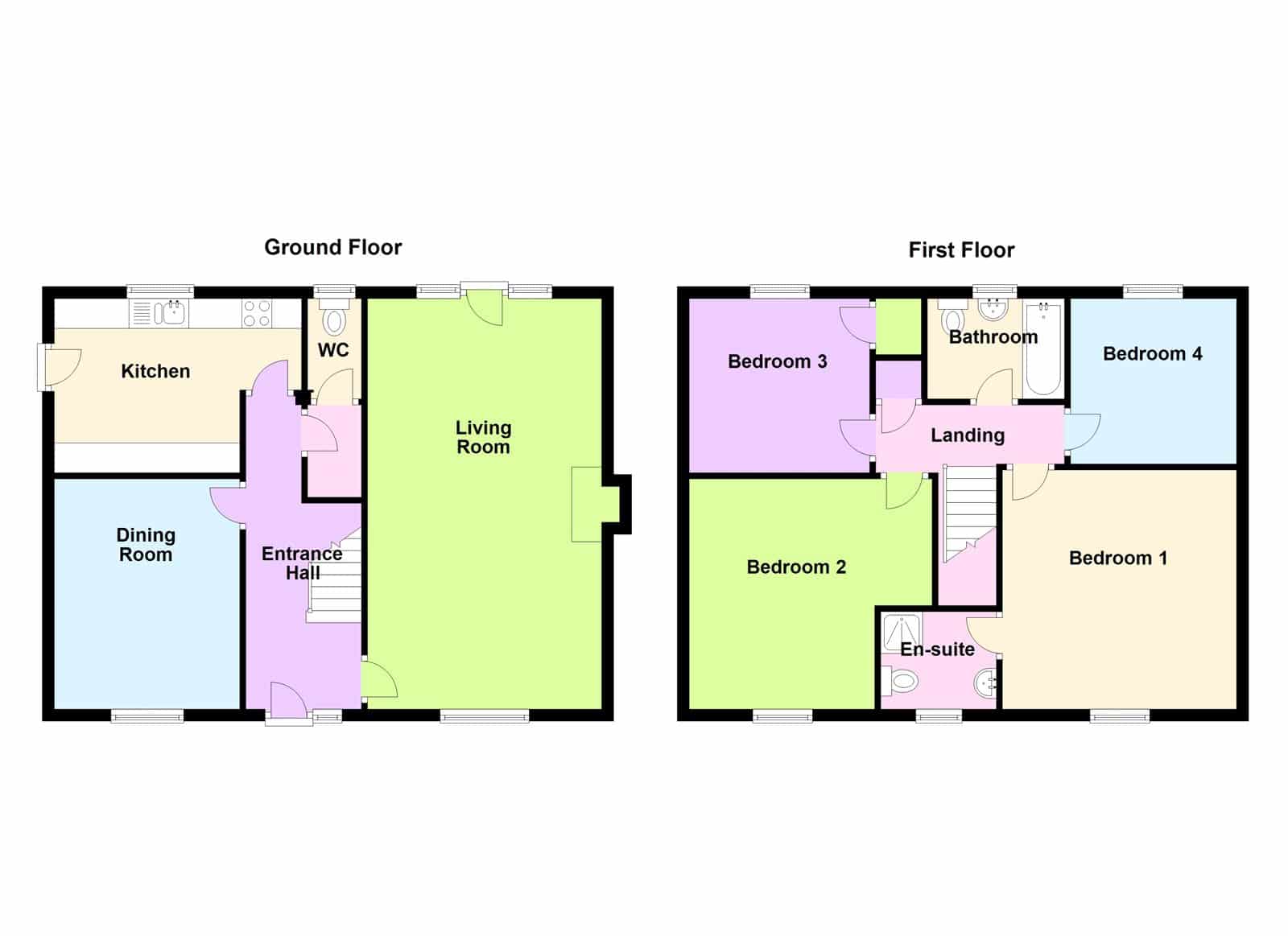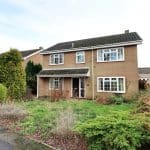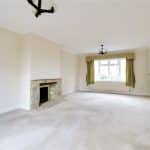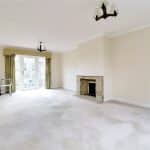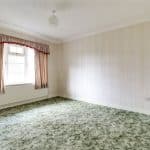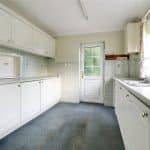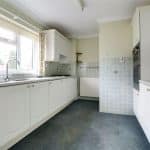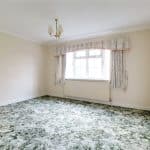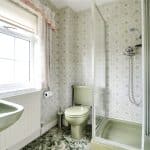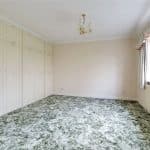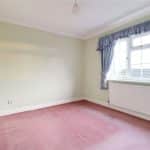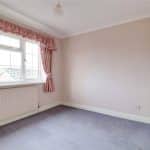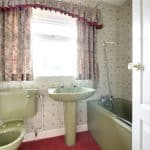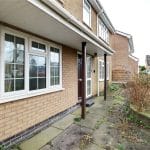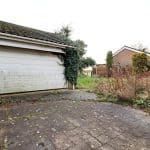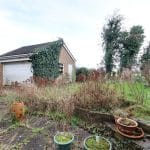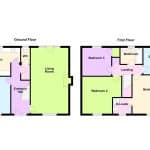Pingley Meadow, Brigg, Lincolnshire, DN20 9HQ
£295,000
Pingley Meadow, Brigg, Lincolnshire, DN20 9HQ
Property Summary
Full Details
Central Reception Hallway 1.93m x 5.2m
With a front uPVC double glazed entrance door with adjoining glazed side lights, staircase leads to the first floor accommodation with storage.
Cloakroom
With a rear uPVC double glazed window with patterned glazing and a low flush WC with matching wash hand basin.
Kitchen 4.14m x 2.86m
With a rear uPVC double glazed window and a side matching entrance door with patterned glazing. The kitchen enjoys a range of white fronted kitchen furniture with a patterned worktop incorporating a stainless steel sink unit with block mixer tap, built-in four ring gas hob with overhead extractor and eye level double oven, integral fridge freezer, space for a washing machine, a wall mounted Ideal Classic gas central heating boiler and wall to ceiling coving.
Formal Dining Room 3.1m x 3.86m
With a front uPVC double glazed window and wall to ceiling coving.
Living Room 3.91m x 6.86m
Enjoying a dual aspect with front uPVC double glazed window, matching rear entrance door with adjoining side lights, feature inset live flame coal gas effect gas fire with a decorative stone surround and hearth with marbled mantel and wall to ceiling coving.
First Floor Landing
Includes wall to ceiling coving, loft access and built-in airing cupboard with cylinder tank.
Master Bedroom 1 4m x 3.96m
With a front uPVC double glazed window, wall to ceiling coving, fitted wardrobes and doors to;
En-Suite Shower Room 1.96m x 1.63m
With a front uPVC double glazed window with patterned glazing providing a coloured suite comprising a low flush WC, pedestal wash hand basin, shower cubicle with main shower and glazed screen and tiling to walls.
Front Double Bedroom 2 4.04m x 3.89m
With a front uPVC double glazed window and fitted wardrobes.
Rear Double Bedroom 3 3.02m x 2.9m
With a rear uPVC double glazed window and built-in wardrobe with hanging rail and shelving.
Rear Double Bedroom 4 2.8m x 2.8m
With rear uPVC double glazed window and wall to ceiling coving.
Family Bathroom 2.3m x 1.68m
With a rear uPVC double glazed window with patterned glazing, providing a three piece coloured suite comprising a low flush WC, pedestal wash hand basin, panelled bath and tiling to walls.
Grounds
To the front of the property has a lawned and planted garden with flagged pathway to the sheltered front entrance door. A patterned concrete front and side driveway provides parking that continues to a detached double garage with open access to the rear garden. The rear garden comes principally lawned with flagged seating area, planted shrubs and enjoys excellent open views.
Outbuildings
The property benefits from a detached brick built double garage with up and over front door, side personal door and window and benefits internally from power and lighting.
Double Glazing
Full uPVC double glazed windows and doors, matching facia, soffits and guttering.
Central Heating
There is a gas fired central heating boiler to radiators.

