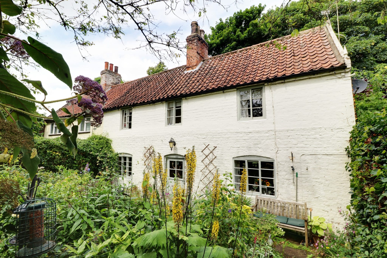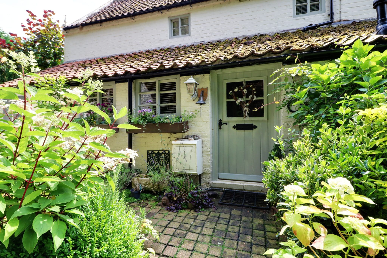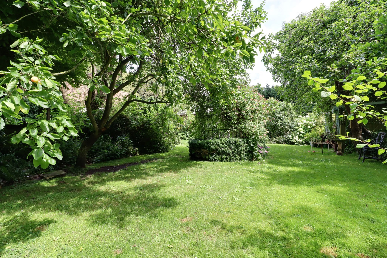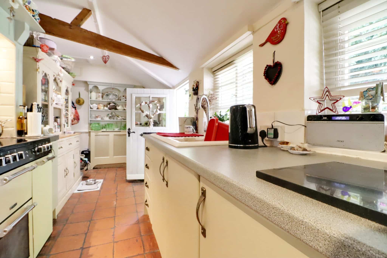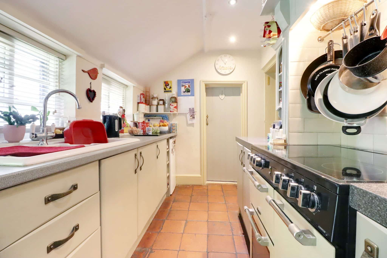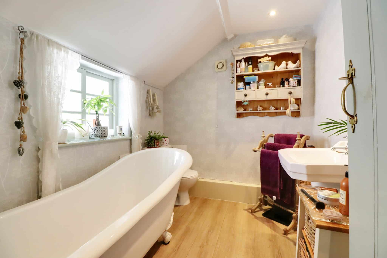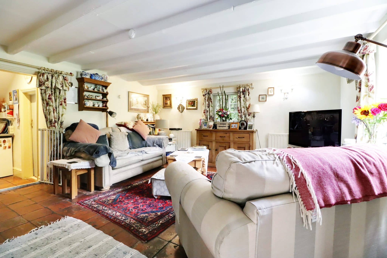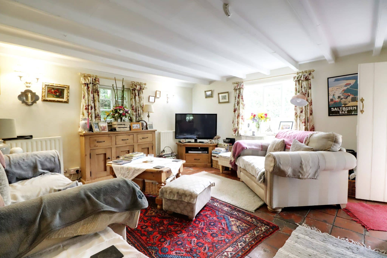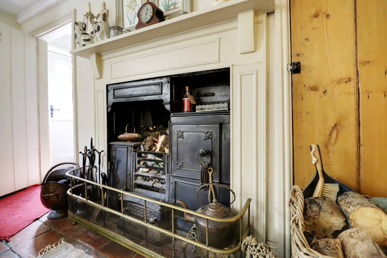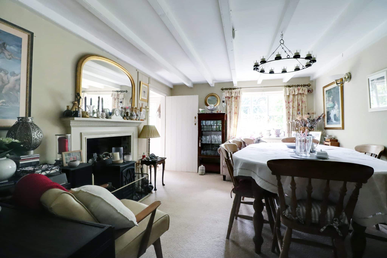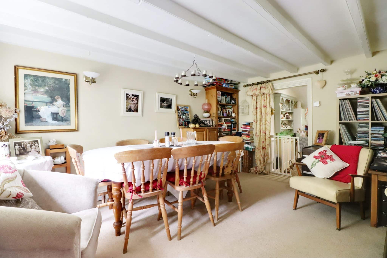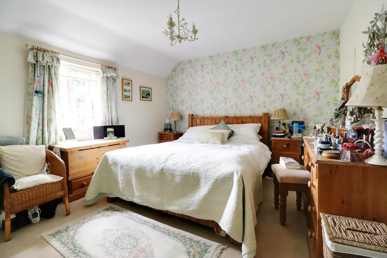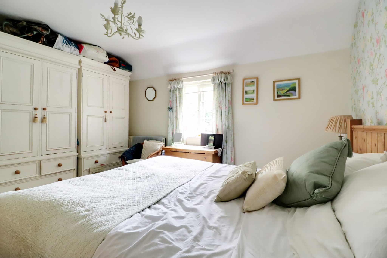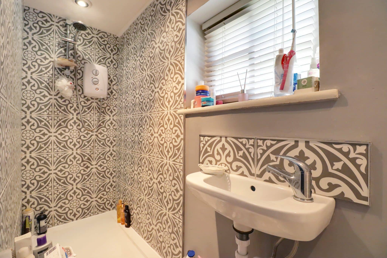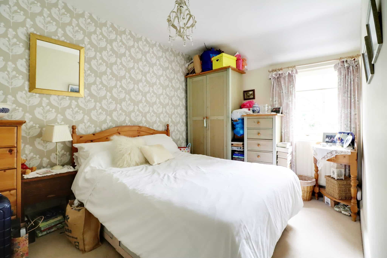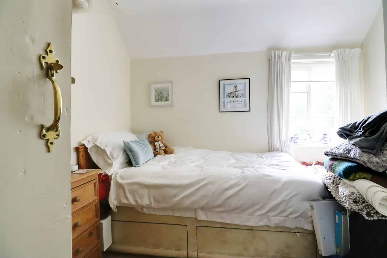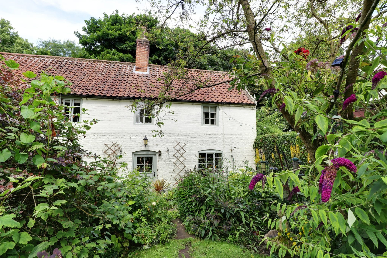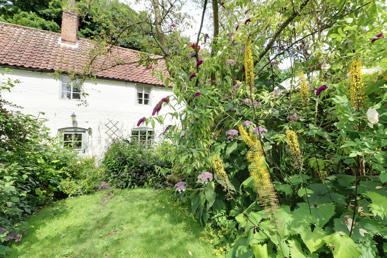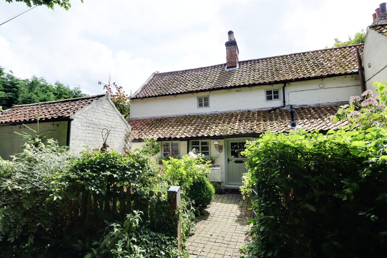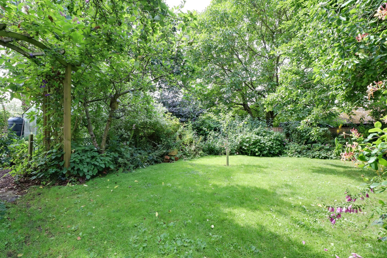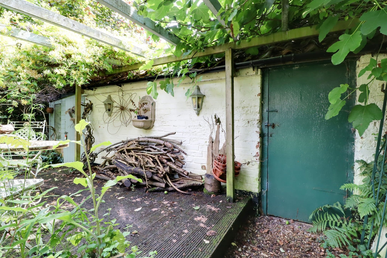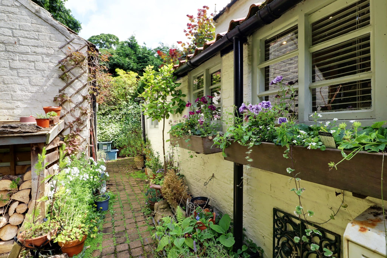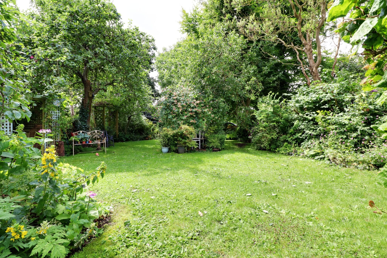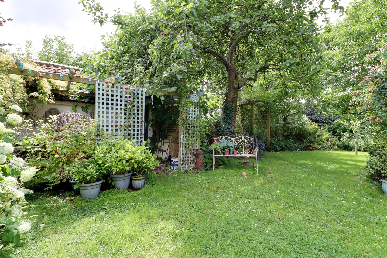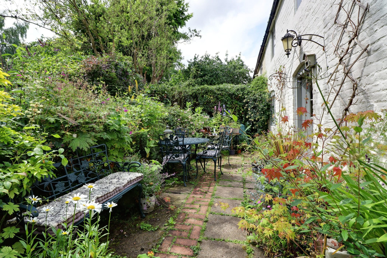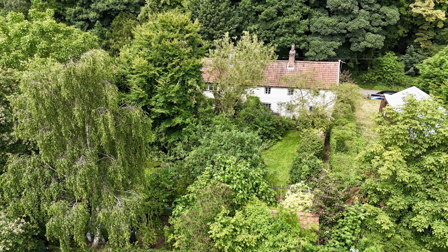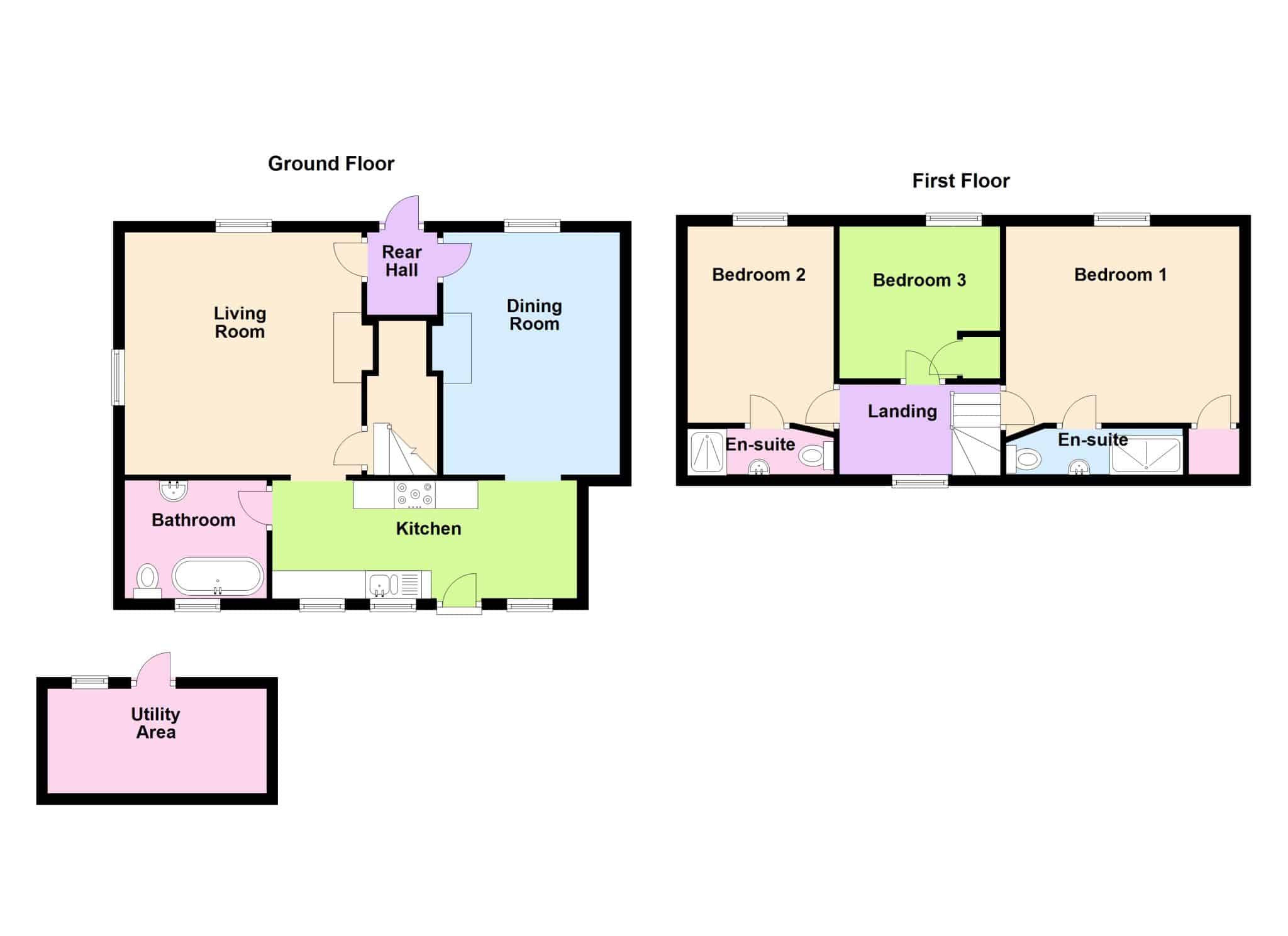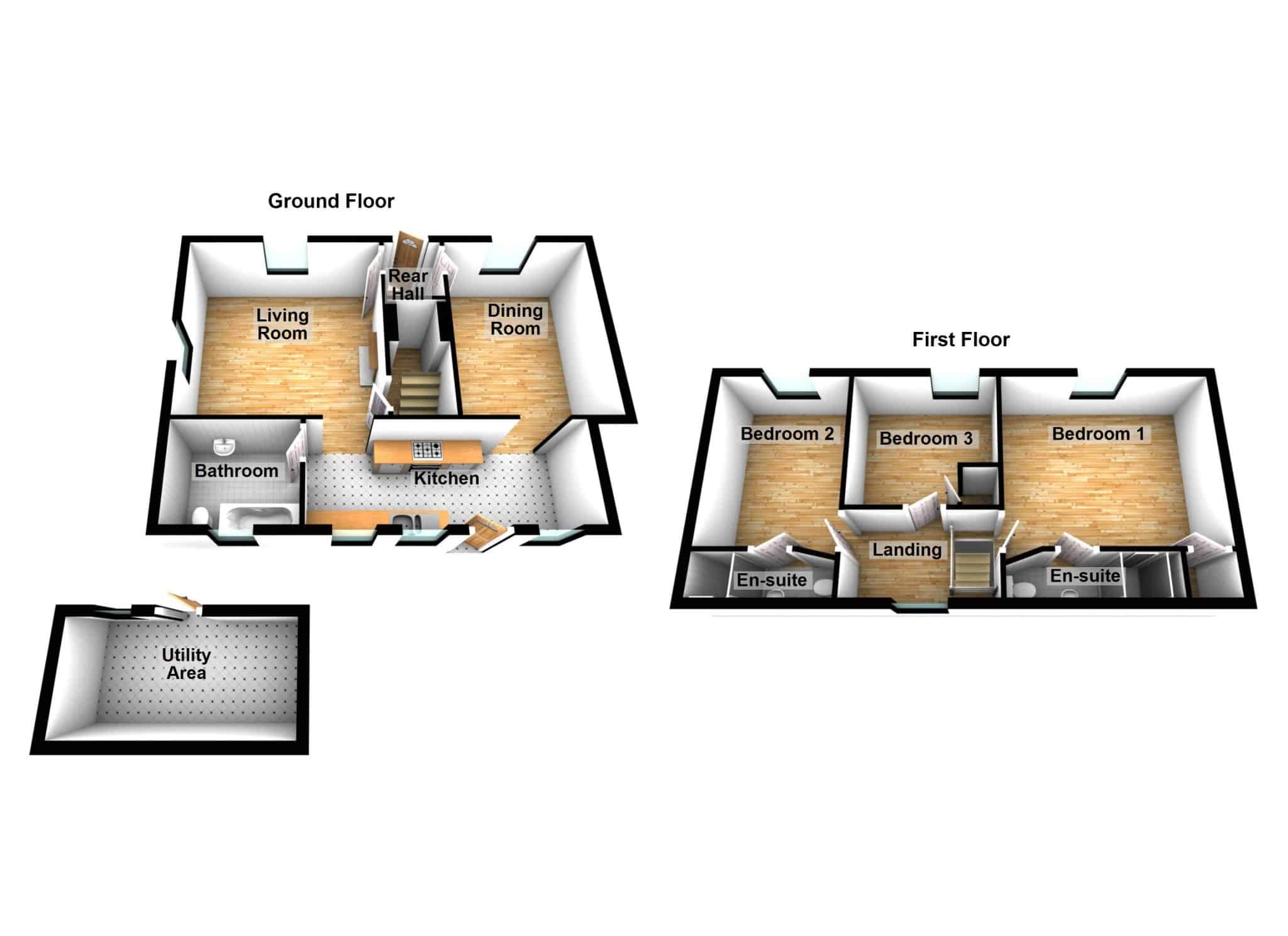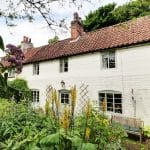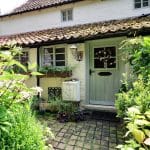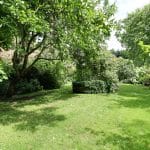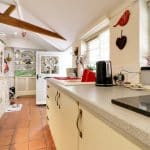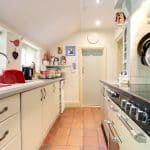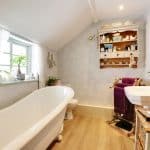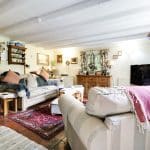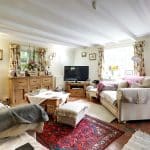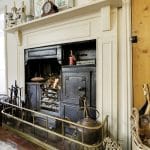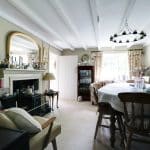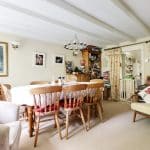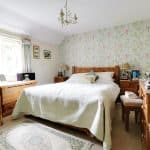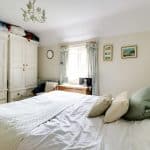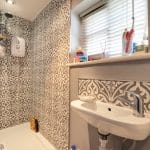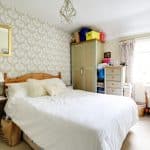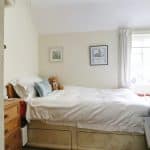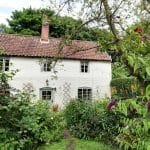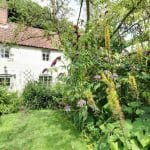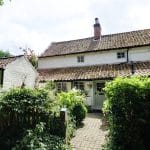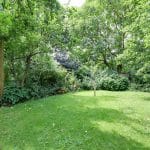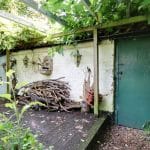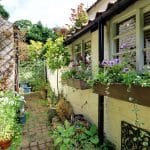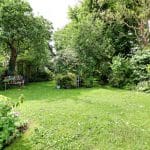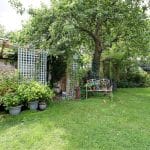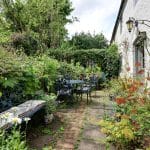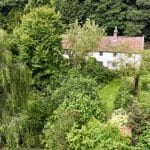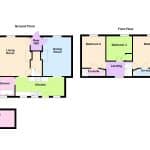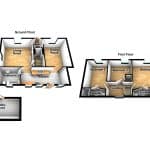Park Lane, Saxby-All-Saints, Brigg, DN20 0QA
£315,000
Park Lane, Saxby-All-Saints, Brigg, DN20 0QA
Property Summary
Full Details
A charming semi-detached village cottage set peacefully within the highly desirable Wold village of Saxby-all-Saints providing elegant accommodation that retains many original features and effortlessly blends modern living. The accommodation comprises, front facing kitchen that leads to a ground floor bathroom, feature rear living room with an original fireplace, rear entrance hall and a spacious formal dining room. The first floor provides 3 spacious bedrooms with 2 stylish en-suite shower rooms. Grounds to the front are well planted with a block pathway leading to the front door and the utility room. The rear garden is of an excellent size being L-shaped and extremely private coming principally lawned with a number of seating areas. Finished with a modern gas fired central heating system and original horizontal sliding sash windows. Viewing comes with agents highest of recommendations. View via our Brigg office.
BESPOKE FITTED KITCHEN 5.43m x 2.11m
With front facing horizontal sliding single glazed sash windows, front panelled and glazed entrance door, original tiled flooring and a wall mounted gas fired Ideal central heating boiler with programmer. The kitchen enjoys a range of base and drawer fitted units with an above patterned worktop with patterned splash backs and incorporates a one and a half bowl ceramic sink unit with drainer to the side and block mixer tap, space for a Range cooker within a tiled chamber with downlighting and above display shelving, part vaulted ceiling with exposed beams, inset ceiling spotlights, space and plumbing for appliances and access leads to the dining room, living room and ground floor bathroom.
GROUND FLOOR BATHROOM 2.52m x 2.1m
With a front horizontal sliding single glazed sash window with obscured glazing, featuring a traditional suite in white comprising a low flush WC, pedestal wash and basin with tiled splash back with free standing rolled top bath, wooden style flooring, part vaulted ceiling and inset ceiling spotlights.
ATTRACTIVE MAIN LIVING ROOM 4.22m x 4.32m
Enjoying a dual aspect with side and rear vertical sliding single glazed sash windows, feature original flooring and a feature cast iron fireplace with open grate and adjoining bread oven with surrounding projecting mantel, TV point, built-in under the stairs storage and staircase allowing access to the first floor, beamed ceiling and door leads through to;
REAR ENTRANCE HALL 1.24m x 1.47m
Has a panelled and glazed entrance door allowing access to the garden, fitted meter box cupboard, beamed ceiling, tiled flooring and doors through to;
FORMAL DINING ROOM 3.15m x 4.35m
With rear horizontal single glazed sash window, beamed ceiling, wall mounted thermostat for the central heating, feature open fireplace within a tiled and brick chamber with projecting hearth and decorative wooden surround and mantel and access back through to the kitchen.
FIRST FLOOR LANDING 2.9m x 1.54m
With a front horizontal sliding single glazed sash window, open spell balustrading and doors through to;
REAR DOUBLE BEDROOM 1 4.16m x 3.47m
With a rear horizontal sliding single glazed sash window, built-in storage cupboard and doors through to;
EN-SUITE SHOWER ROOM 3.17m x 0.77m
Enjoys a front horizontal sliding single glazed sash window, a three piece suite in white comprising a low flush WC, wall mounted wash hand basin with tiled splash back and walk-in shower with overhead electric shower and part tiling to walls.
REAR DOUBLE BEDROOM 2 2.6m x 3.45m
With a rear horizontal sliding single glazed sash window and through to;
EN SUITE SHOWER ROOM 2.58m x 0.8m
Enjoys a three piece suite in white comprising a low flush WC, wall mounted wash hand basin with tiled splash back, walk-in shower cubicle with electric shower and glazed screen, surrounding tiled walls and tiled flooring.
REAR BEDROOM 3 2.9m x 2.72m
With a rear horizontal sliding single glazed sash window and built-in storage cupboard.
BRICK OUTBUILDING / UTILITY 3.91m x 1.85m
To the front of the property enjoys a useful original brick built utility with timber front window and benefitting internally from power and lighting and houses the utility goods. Within the rear garden, there are two further original brick outhouses providing general purpose stores.
GROUNDS
The property sits in extremely charming mature well stocked grounds with the front having a picket fence with gated access and a block pathway leading to the front door with adjoining borders with a perimeter pathway allowing access to the rear. The rear garden enjoys an abundance of mature flowers and shrubs with a central shaped lawn enjoying excellent privacy with a number of seating and comes in an l-shape.

