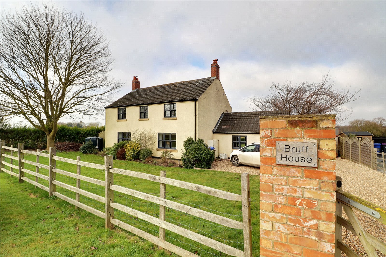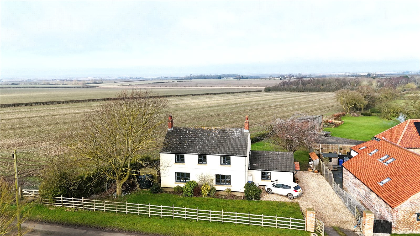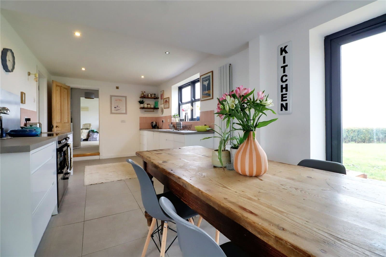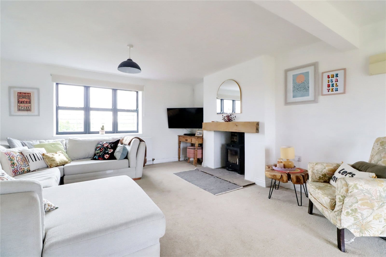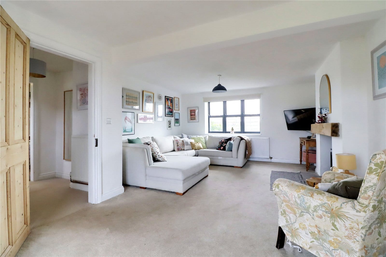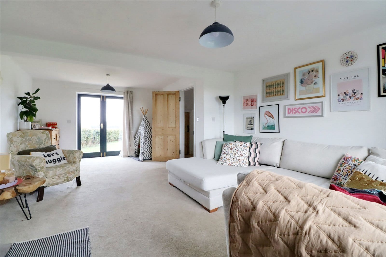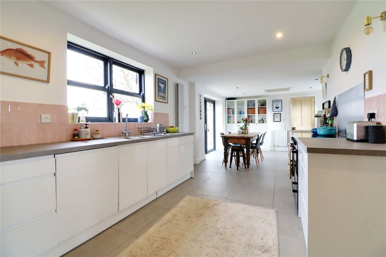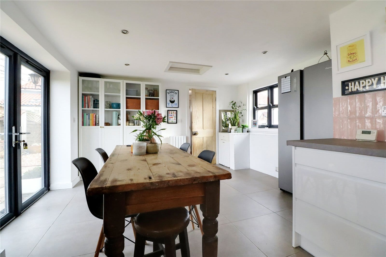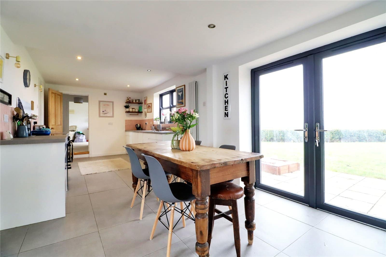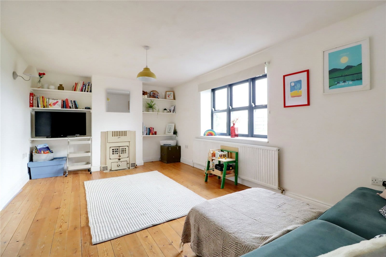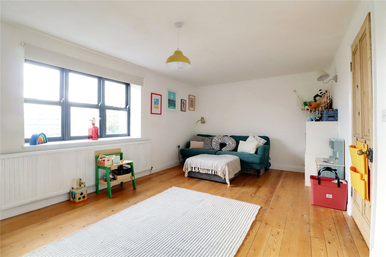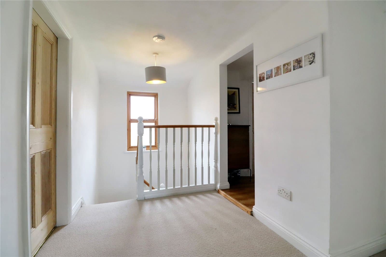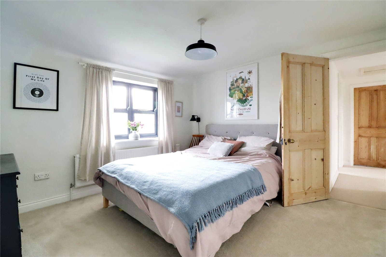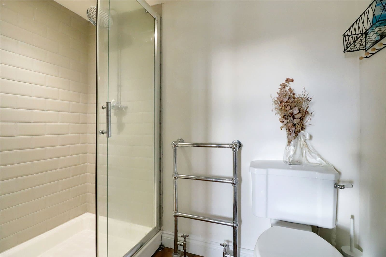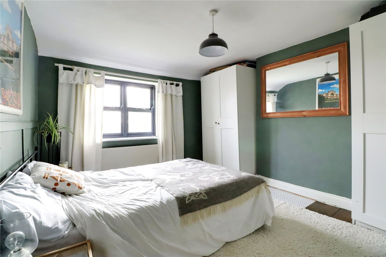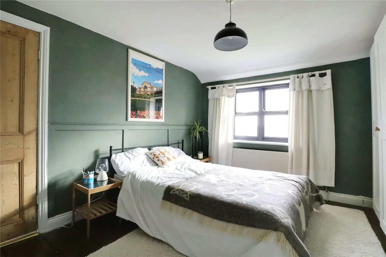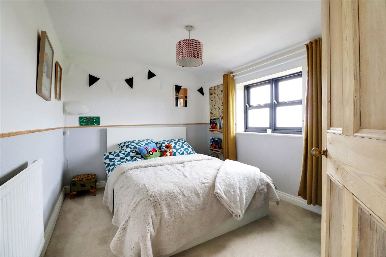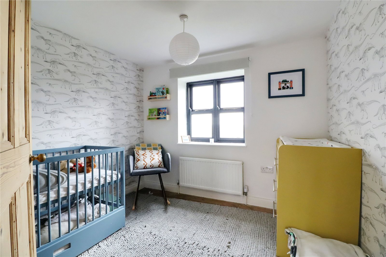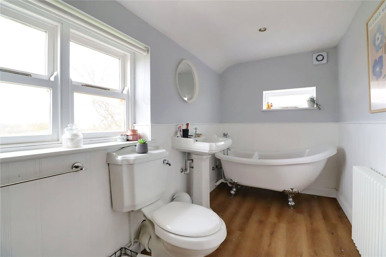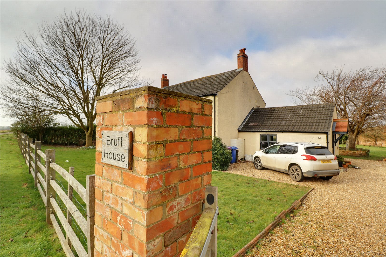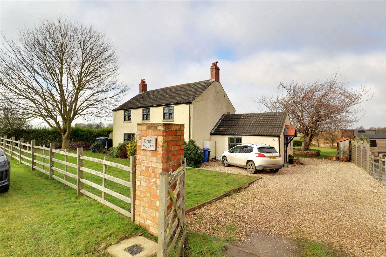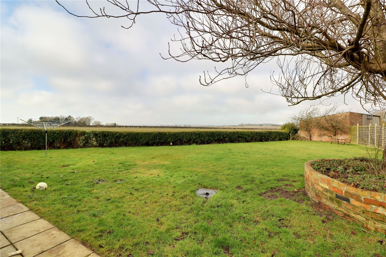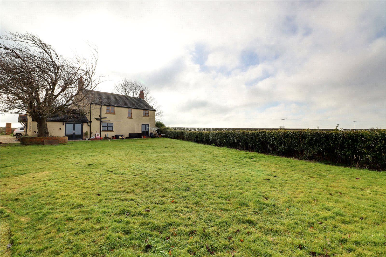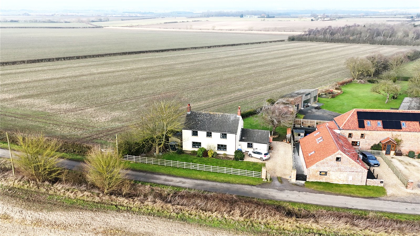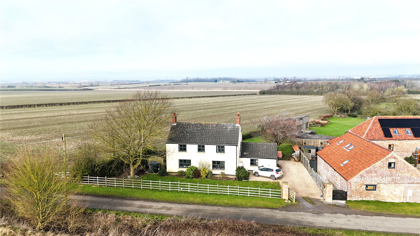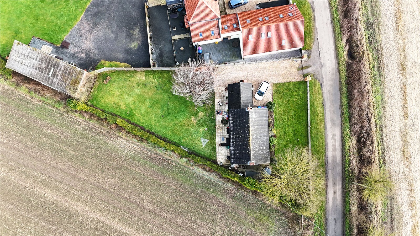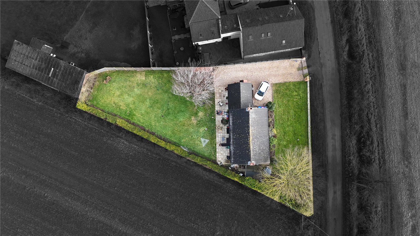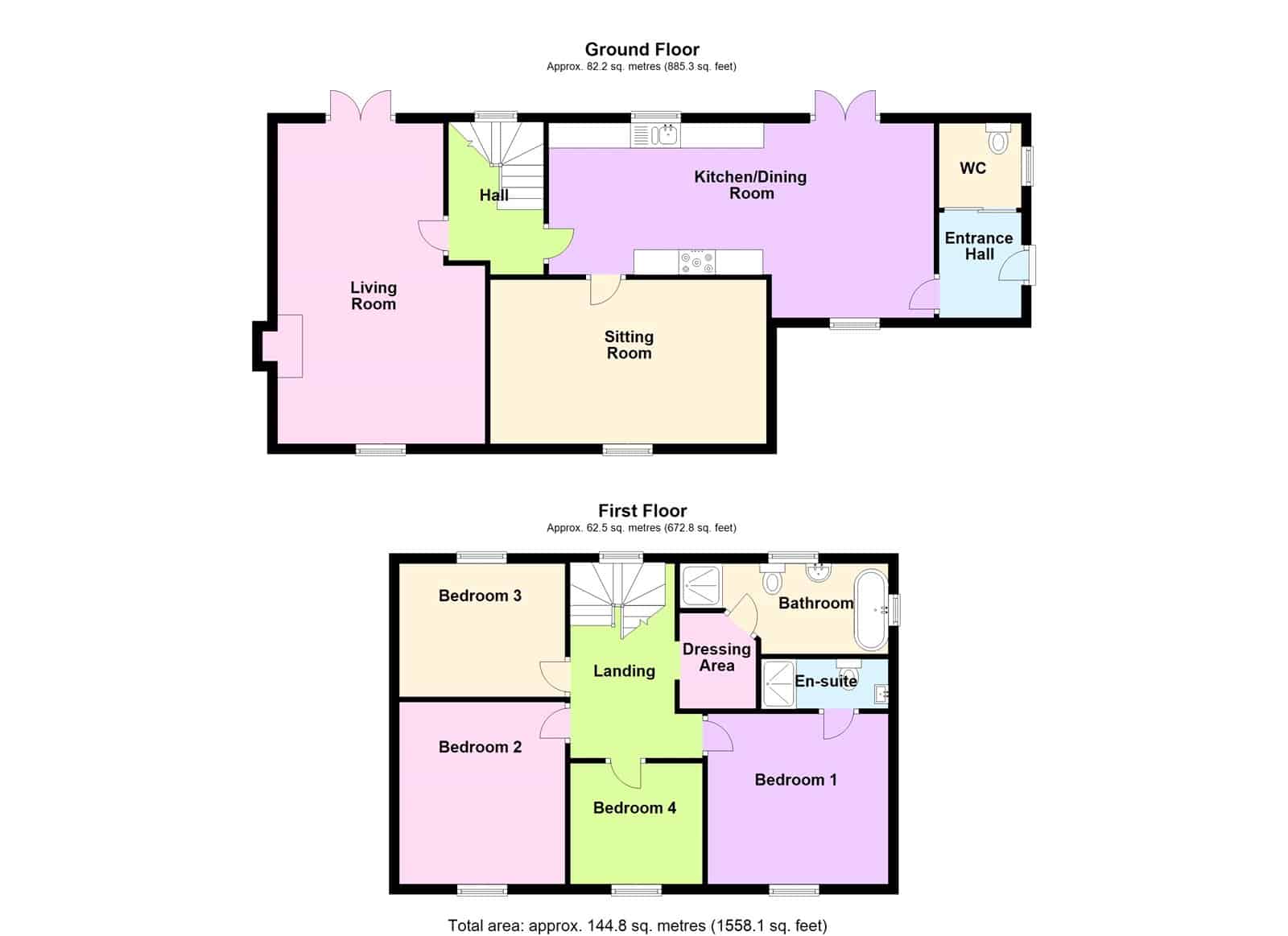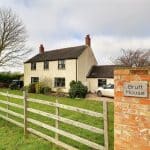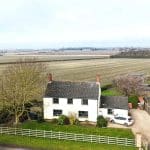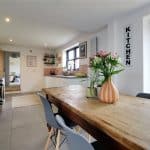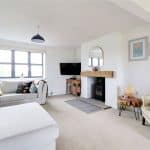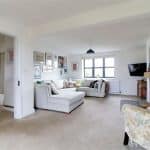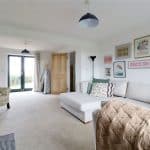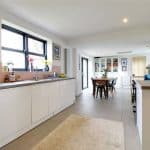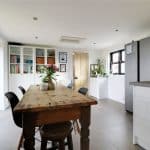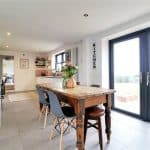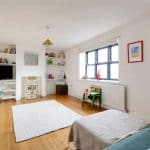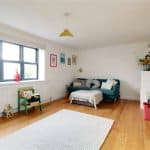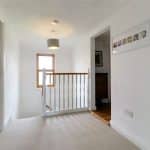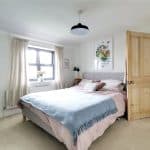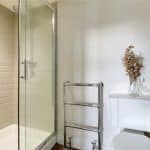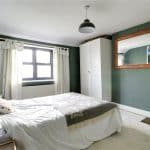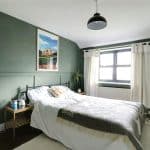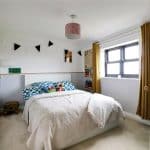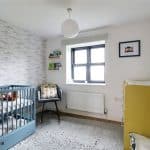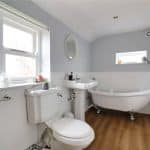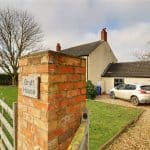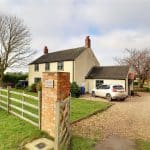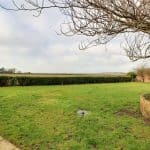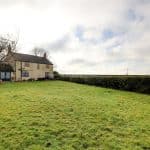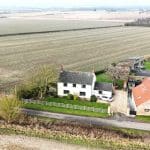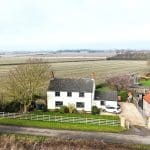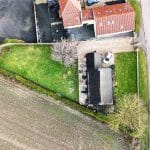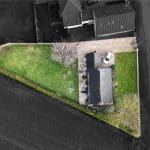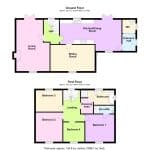North Kelsey, Market Rasen, Lincolnshire, LN7 6PU
£425,000
North Kelsey, Market Rasen, Lincolnshire, LN7 6PU
Property Summary
Full Details
Side Entrance Hallway 1.65m x 2.1m
With side hardwood panelled and glazed entrance door, fitted shelving with wooden top, tiled flooring, doors through to the kitchen and sliding door through to;
Utility/Cloakroom 1.55m x 1.4m
With side hardwood double glazed window with patterned glazing, a low flush WC in white, plumbing available for an automatic washing machine and space for a tumble dryer and continuation of tiled flooring.
Feature Open Plan Living/Dining Kitchen 7.7m x 3.9m
Enjoying a dual aspect with front and rear hardwood double glazed windows, rear uPVC double glazed French doors leads to the garden, tiled flooring and wall mounted central heating boiler. The kitchen enjoys an extensive range of matching low level units and drawer units finished in gloss white and being handleless with a complementary worktop with tiled splash back and incorporates a one and a half bowl stainless steel sink unit with drainer to the side and block mixer tap, space for a range cooker with stainless steel splash back and inset modern LED spotlights.
Front Sitting Room 5.4m x 3.28m
Enjoying a front hardwood double glazed window, feature exposed floorboards and original fireplace.
Inner Hallway 1.9m x 3.09m
Enjoying a feature return staircase with open spell balustrading with matching newel post allowing access to the first floor, under stairs storage and rear hardwood double glazed landing window and door leads through to;
Large Main Living Room 4.14m x 6.4m
Enjoying a dual aspect with front hardwood double glazed window, matching rear French doors allowing access to the garden, feature inset multi fuel cast iron stove with bricked backing, raised stone flagged hearth and an oak mantel and TV point.
First Floor Landing 1.9m x 4.04m
With rear hardwood double glazed window, continuation of open spell balustrading and loft access.
Front Double Bedroom 1 3.38m x 3.48m
With front uPVC double glazed window and doors to;
En-Suite Shower Room 2.54m x 1.2m
Enjoying a quality traditional suite in white comprising a low flush WC, pedestal wash hand basin, large walk-in shower cubicle with tiled walls, glazed screen and overhead main shower, wooden flooring, chrome towel rail and ceiling spotlights.
Front Double Bedroom 2 3.35m x 3.7m
With front hardwood double glazed window and original exposed floorboards.
Rear Double Bedroom 3 3.35m x 2.7m
With rear hardwood double glazed window and dado railing.
Front Bedroom 4 2.67m x 2.36m
With front hardwood double glazed window and original exposed floorboards.
Dressing Area 1.56m x 2m
Enjoying wooden style flooring and access through to;
Main Family Bathroom 3.4m x 1.68m
Enjoying a dual aspect with rear and side hardwood double glazed windows providing a quality traditional suite in white comprising a low flush WC, pedestal wash hand basin, free standing roll top bath, walk-in shower cubicle with tiled walls, glazed screen and overhead main shower, wooden style flooring and a tradition style enamel radiator.
Grounds
The property is situated at the fringe of the village enjoying stunning open views to the front, side and to the rear with generous gardens that are lawned to the front behind a traditional post and rail fence and with extensive parking available via a pebbled driveway. The rear garden enjoys a full width flagged patio area with the main garden itself being principally lawned with shallow hedging that makes the most of the open views.
Double Glazing
The property benefits from hardwood double glazed windows.
Central Heating
There is an oil fired central heating system to radiators.

