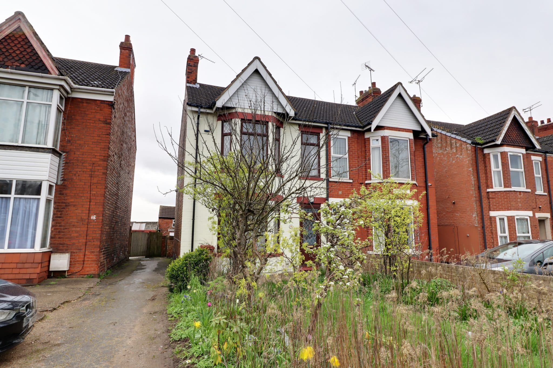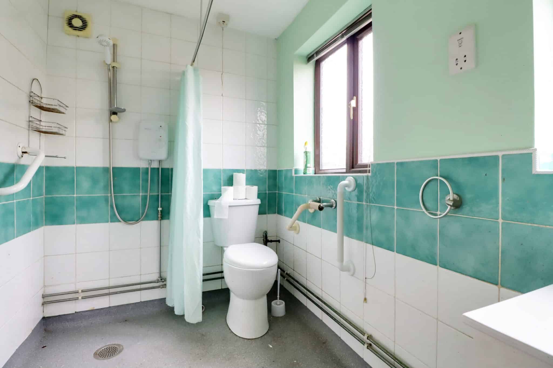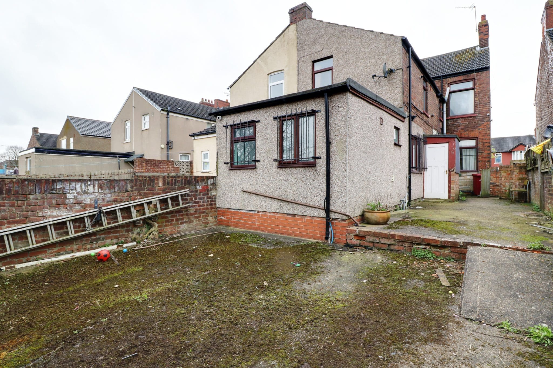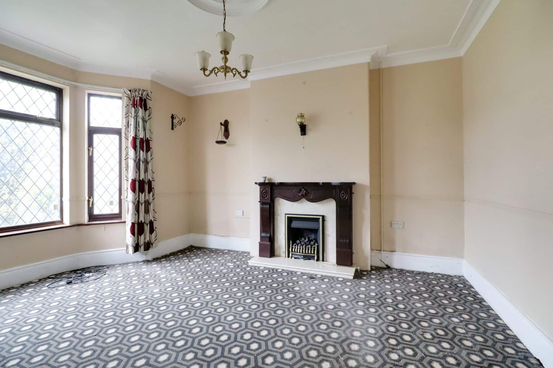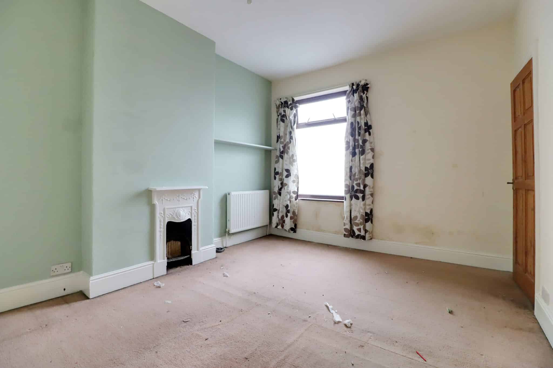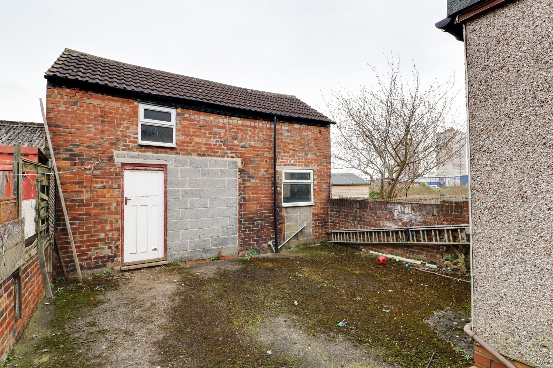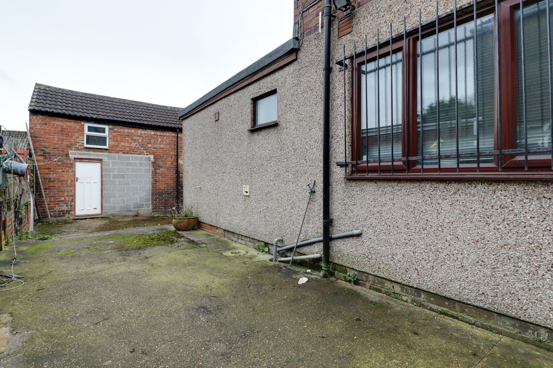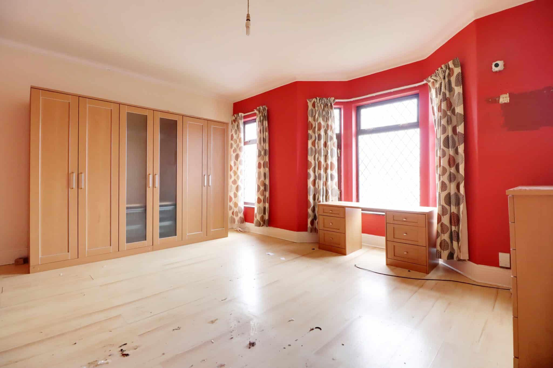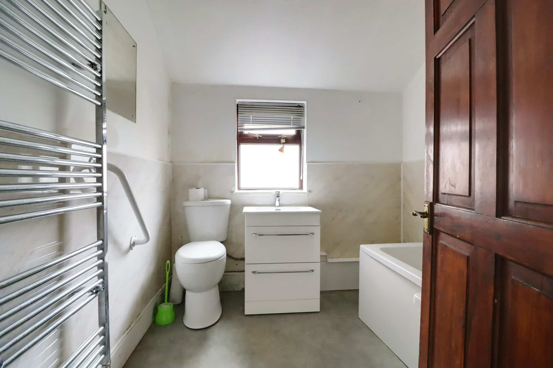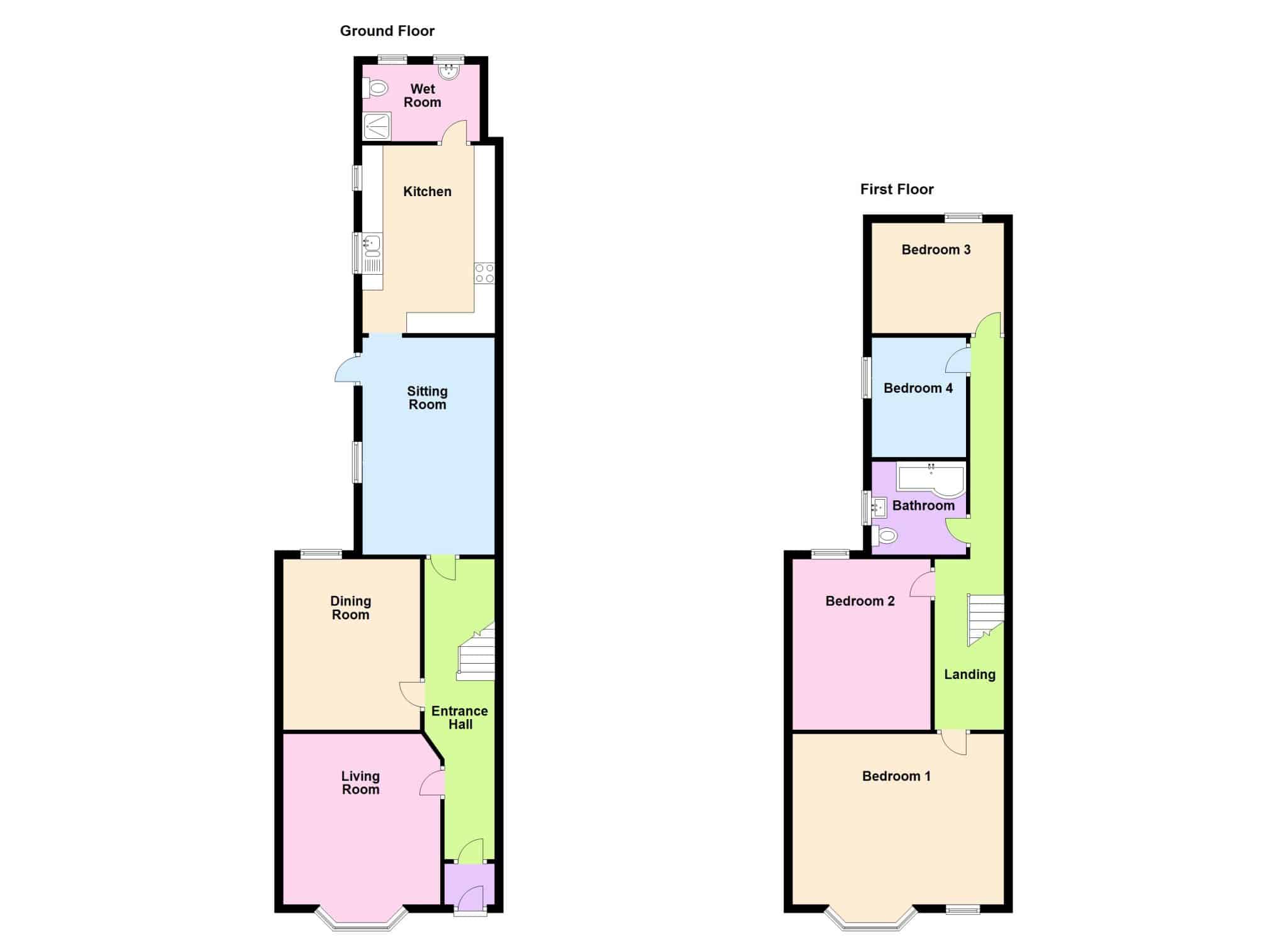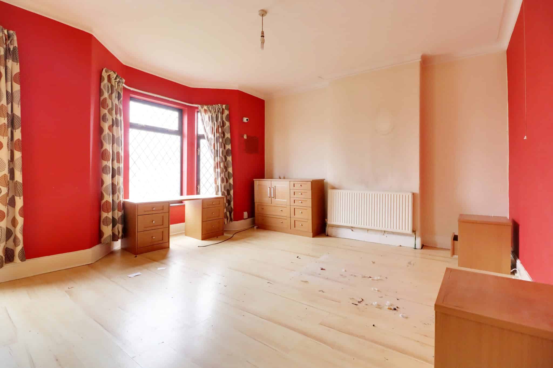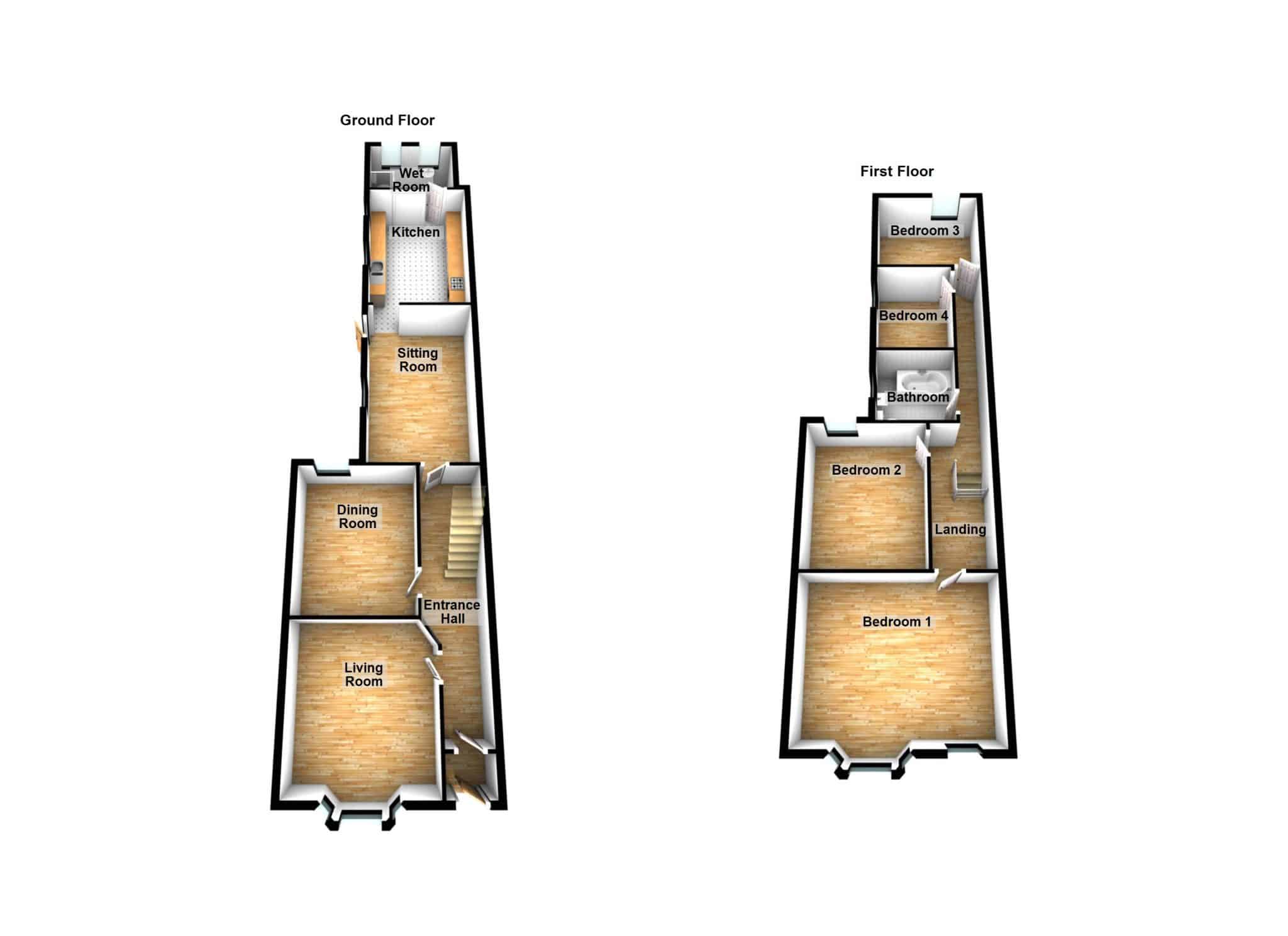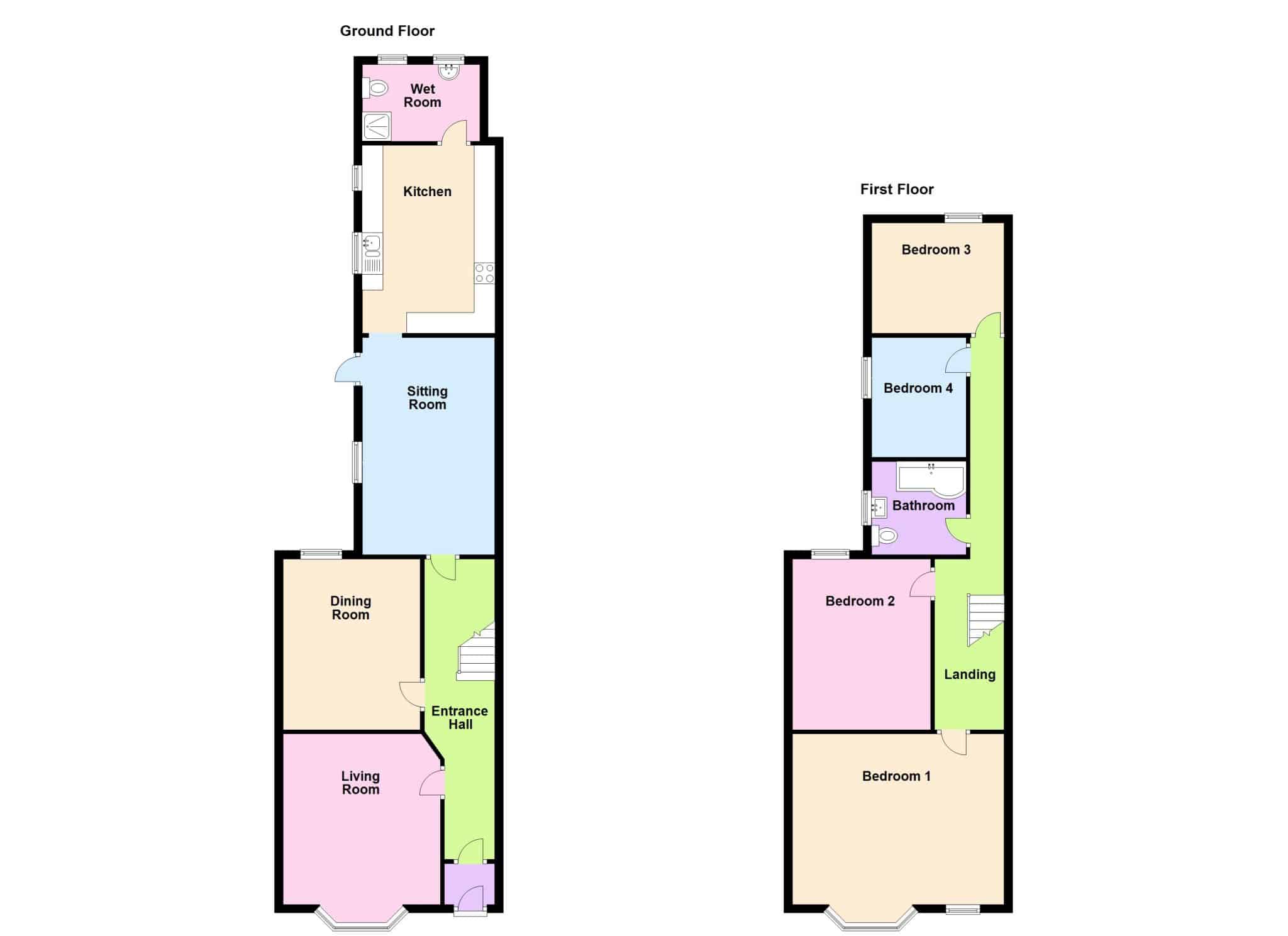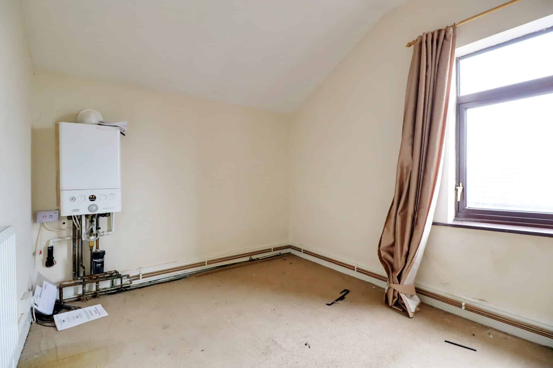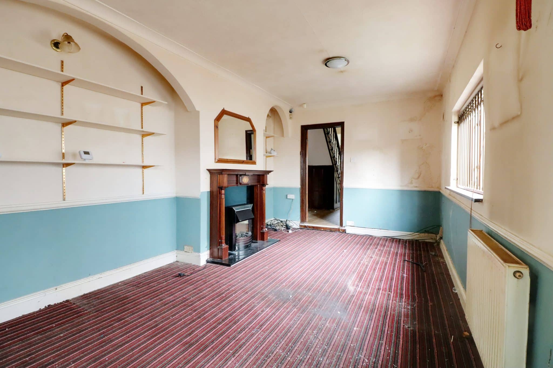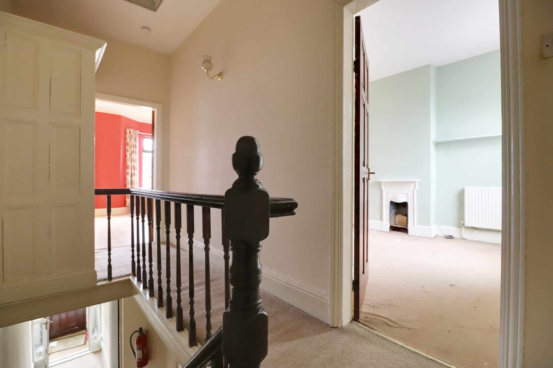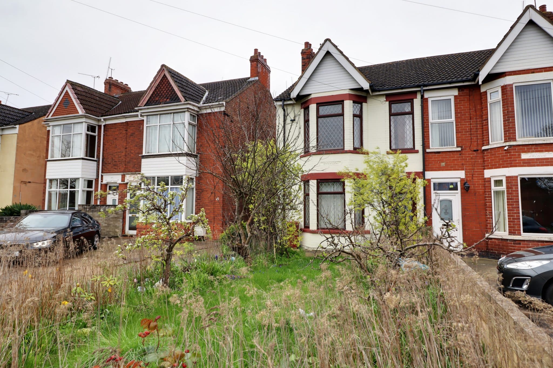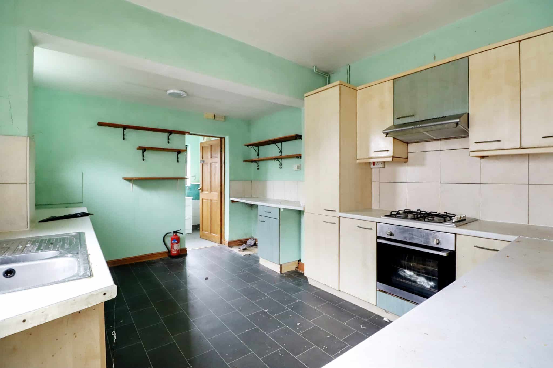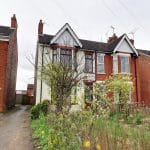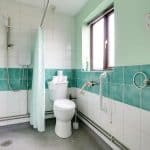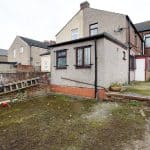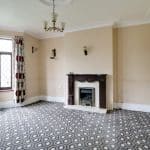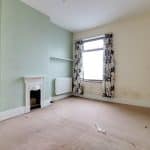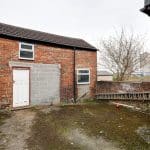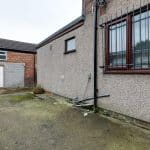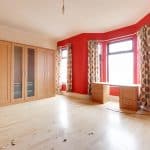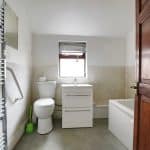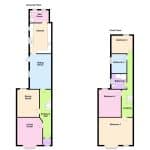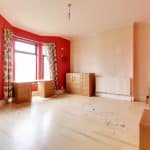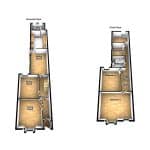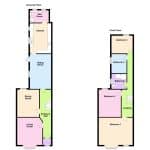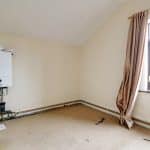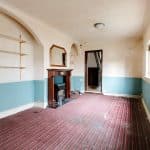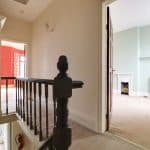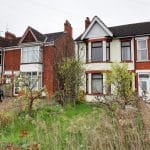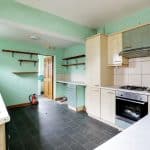Normanby Road, Scunthorpe, Lincolnshire, DN15 6AL
£150,000
Normanby Road, Scunthorpe, Lincolnshire, DN15 6AL
Property Summary
Full Details
** DETACHED BRICK WORKSHOP ** 3 RECEPTION ROOMS ** NO UPWARD CHAIN ** A rare opportunity to purchase of popular style bay-fronted semi-detached house located within walking distance to the town centre offering deceptively spacious accommodation that requires a scheme of updates and improvements. The accommodation comprises, entrance porch, inner hallway, front living room, formal dining room, sitting room leading to a fitted kitchen, ground floor wet room. The first floor provides 4 bedrooms and a modern bathroom all accessed from a central landing. Gardens to the front are lawned with planted borders with the rear garden being hardstanding with the benefit of a brick built workshop/store. Finished with uPvc double glazing and gas fired central heating. Viewing comes with the agents highest of recommendations. View via our Scunthorpe office.
FRONT ENTRANCE HALL
With wood grain effect uPVC double glazed entrance door with patterned leaded glazing, original part tiling to walls, laminate flooring and internal single glazed entrance door with side lights leads through to;
ENTRANCE HALLWAY
Has a traditional straight flight staircase allowing access to the first floor accommodation with open spell balustrading and matching newel post and laminate flooring.
FRONT LIVING ROOM 3.78m x 4.1m
Plus a front projecting bay window with inset wood grain effect uPVC double glazed and leaded windows, dado railing wall to ceiling coving, live flame coal effect gas fire with marbled backing hearth, carved mahogany surround and projecting mantel.
FORMAL DINING ROOM 3.3m x 4.1m
With a rear wood grain effect uPVC double glazed window, laminate flooring and wall to ceiling coving.
SITTING ROOM 3.2m x 5.22m
Having a side wood grain effect double glazed window and internal entrance door leading to a side porch, electric fire with granite style hearth, backing and mahogany surround and projecting mantel and access through to;
FITTED KITCHEN 3.2m x 4.5m
With side wood grain effect uPVC double glazed window. The kitchen enjoys a range of base, drawer and wall units with a patterned worktop incorporating a stainless steel sink unit, built-in four ring gas hob with oven beneath and overhead extractor, tiled effect cushioned flooring and doors through to;
GROUND FLOOR WET ROOM 2.87m x 1.87m
With two rear wood grain effect uPVC double glazed windows with patterned glazing, providing a suite comprising a low flush WC, vanity wash hand basin with drawer units beneath, wall mounted electric shower, cladding to walls and wet room flooring.
FIRST FLOOR LANDING 1.7m x 4.1m
With built-in storage cupboards, loft access and doors off to;
MASTER BEDROOM 1 5.14m x 4.08m
With front wood grain effect uPVC double glazed, laminate flooring and wall to ceiling coving.
REAR DOUBLE BEDROOM 2 3.34m x 4.1m
With rear uPVC double glazed window.
REAR BEDROOM 3 3.22m x 2.63m
With rear wood grain effect uPVC double glazed window and wall mounted Ideal gas fired condensing central heating boiler.
BEDROOM 4 2.28m x 2.87m
With a side wood grain effect uPVC double glazed window.
MAIN FAMILY BATHROOM
2.26m x 2.25m (7’ 5” x 7’ 5”). Enjoying a wood grain effect uPVC double glazed window with patterned glazing, a three piece modern suite in white comprising a low flush WC, vanity wash hand basin, l-shaped panelled bath with main shower over and surrounding mermaid boarding to walls, lino flooring and chrome towel rail.
GROUNDS
The front of the property has a lawned garden with mature flower, shrub and tree borders, concrete pathway leads to the front. To the rear, there is an enclosed hard standing garden being concrete laid.
OUTBUILDINGS
Within the rear garden, there is a brick built workshop with two front facing windows, internal water and a hardwood front entrance door.

