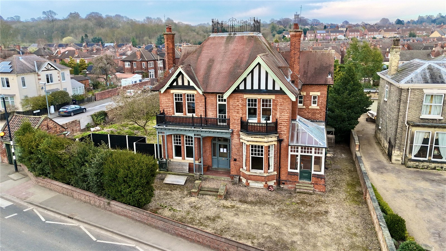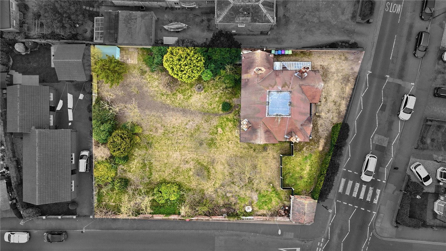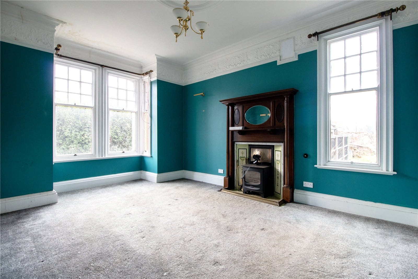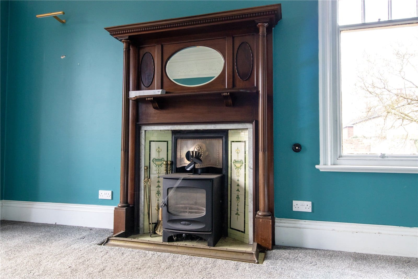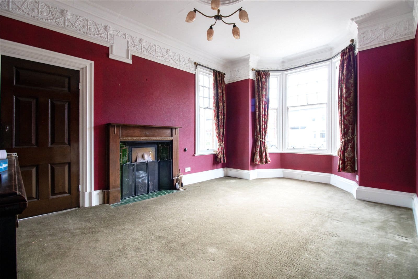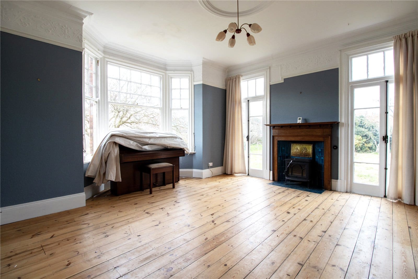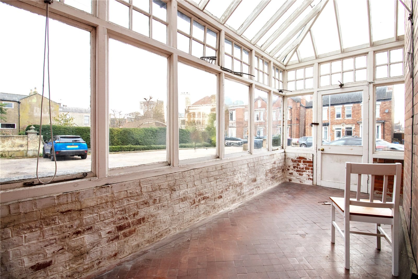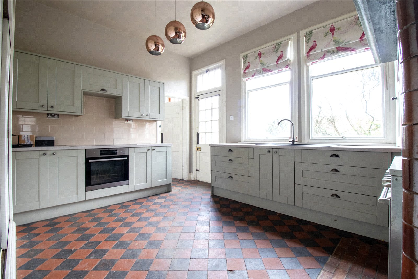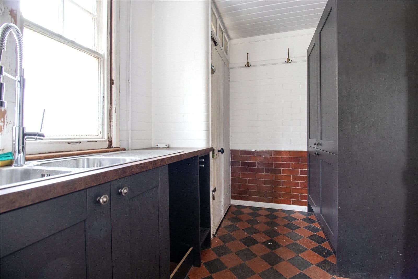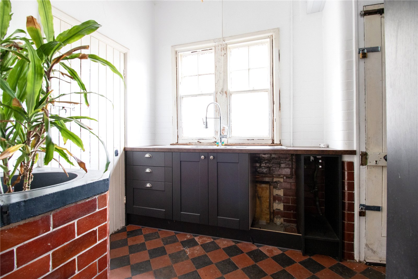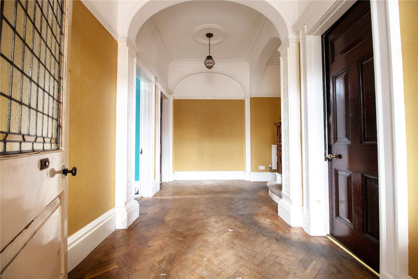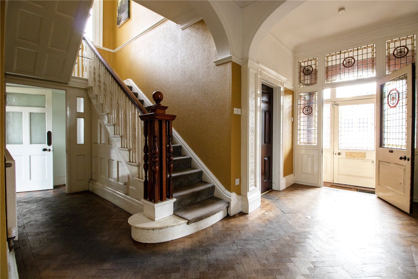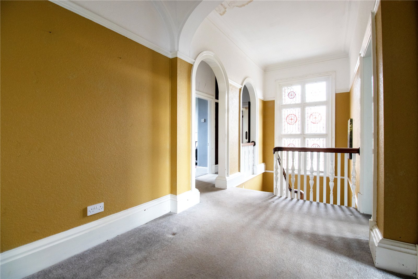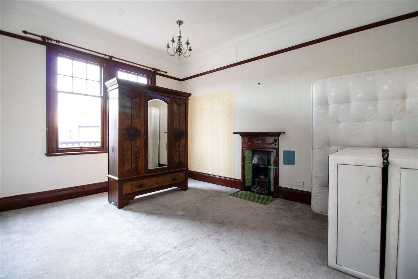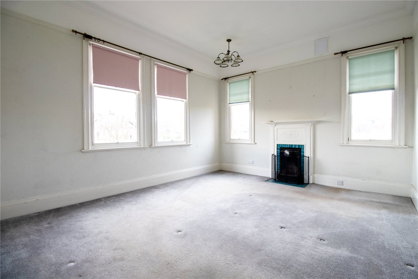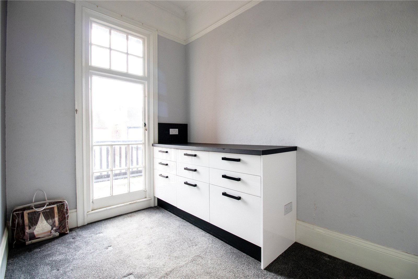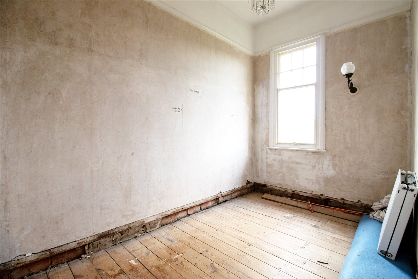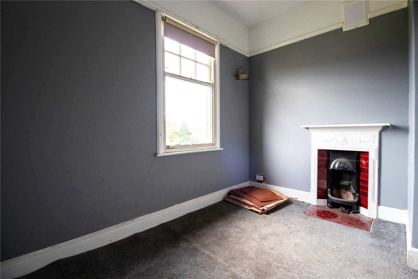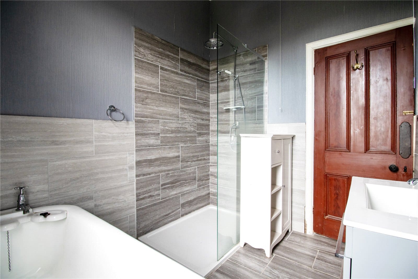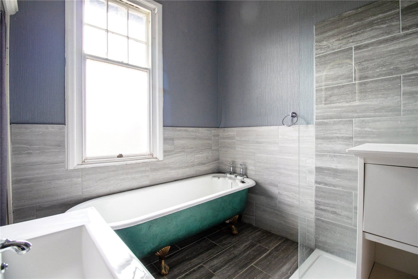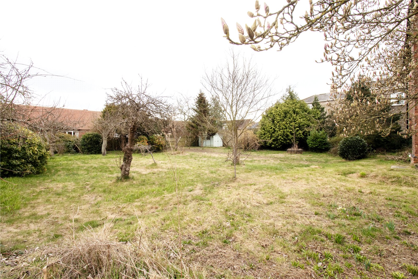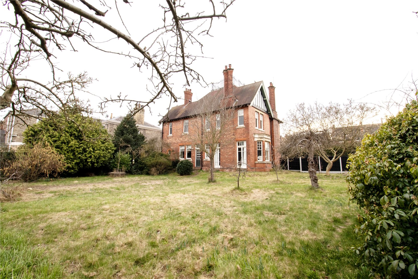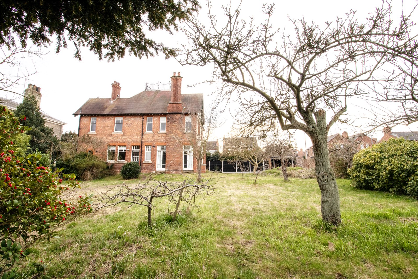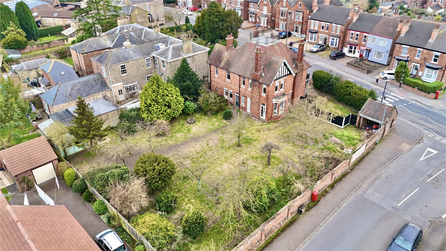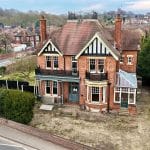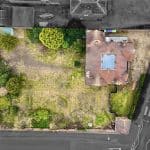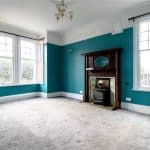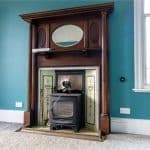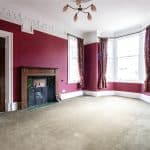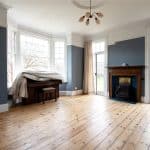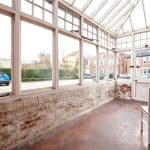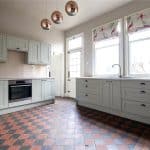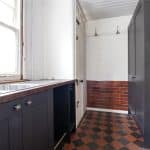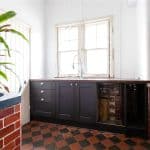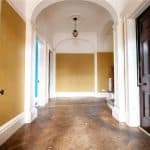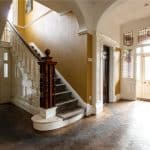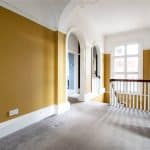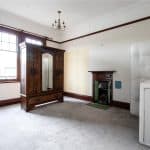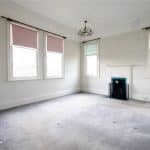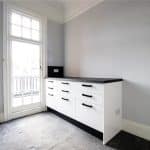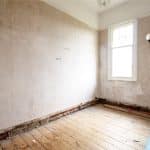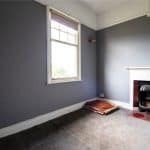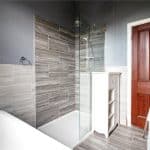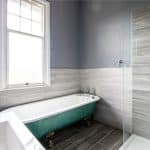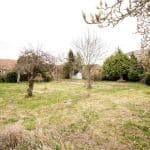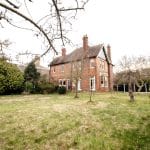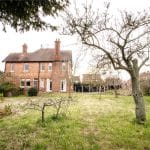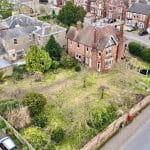Morton Terrace, Gainsborough, Lincolnshire, DN21 2RF
£400,000
Morton Terrace, Gainsborough, Lincolnshire, DN21 2RF
Property Summary
Full Details
"Carrow House" is an exceptional period property nestled on a generous corner plot in the heart of Gainsborough. Retaining much of its original charm, this home beautifully blends classic character with some modern upgrades. Situated in a prime location, it is within easy reach of excellent local amenities, including the popular Marshalls Yard Retail Complex, and the esteemed Queen Elizabeth Grammar School, among many others.
The accommodation briefly comprises a welcoming porch, an impressive grand hallway, a spacious lounge, a formal dining room, a reception room, and a bright conservatory. The modern kitchen is complemented by a separate utility room and a convenient ground-floor WC.
The first floor boasts five generously sized bedrooms, along with a study, all served by a well-appointed family bathroom and a separate WC.
Externally, the property features off-road parking at the front, along with a side garage. The large rear garden is predominantly laid to lawn and is surrounded by a variety of mature shrubs, providing a tranquil space perfect for family activities and outdoor relaxation.
Viewings are highly recommended to fully appreciate the space, character, and potential of this remarkable family home.
Front Entrance Porch
Entrance Hall
Lounge 4.55m x 3.62m
Dining Room 4.63m x 3.97m
Kitchen 3.64m x 4.36m
Pantry 3.29m x 1.36m
Utility Room 3.14m x 2.18m
Storage Room 1.39m x 2.18m
Cloakroom 0.99m x 2.18m
Reception Room 4.62m x 3.62m
Conservatory 4.62m x 2.23m
Landing 2.82m x 2.2m
Master Bedroom 1 4.89m x 3.63m
Rear Double Bedroom 2 4.63m x 3.94m
Front Double Bedroom 3 4.53m x 3.64m
Rear Double Bedroom 4 2.52m x 3.54m
Bedroom/Bathroom 3.4m x 2.09m
Study 3.14m x 3.63m
Main Family Bathroom 2.52m x 2.25m
WC 0.87m x 1.36m

