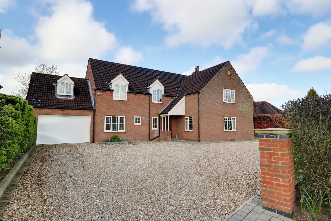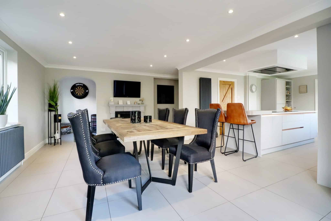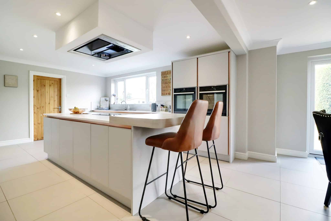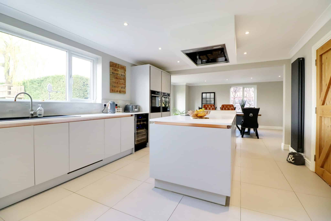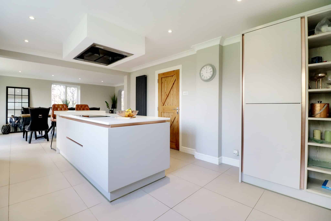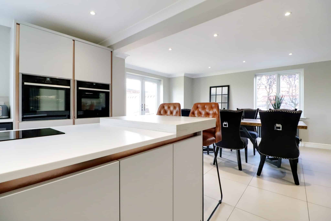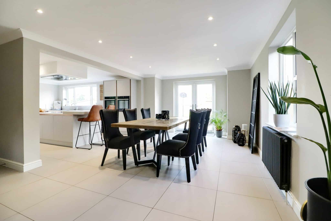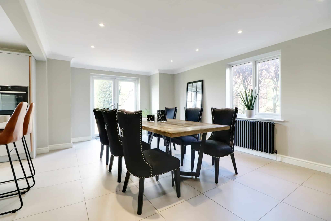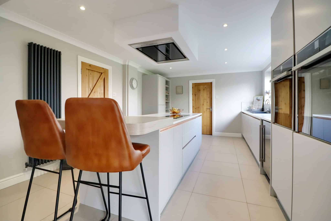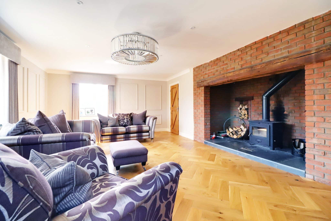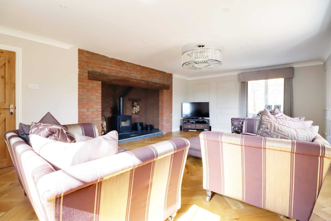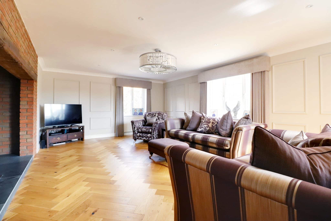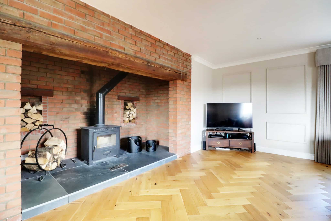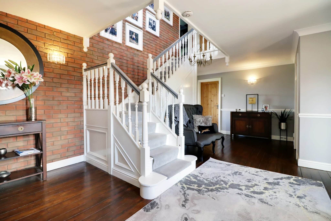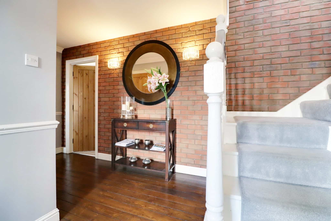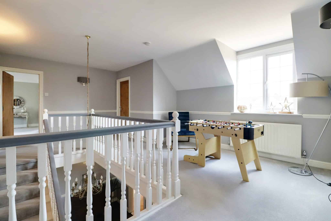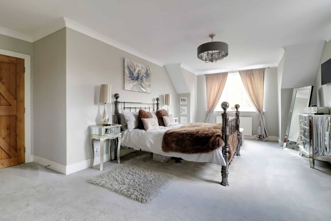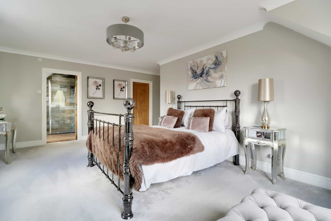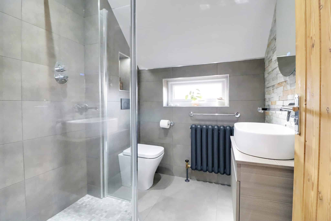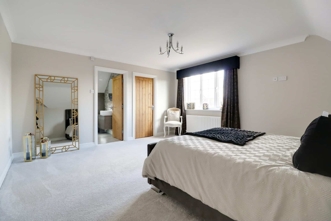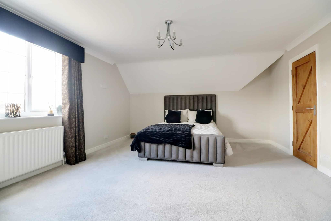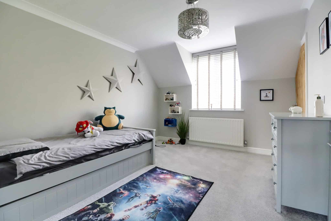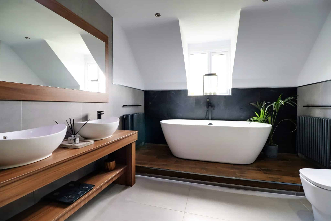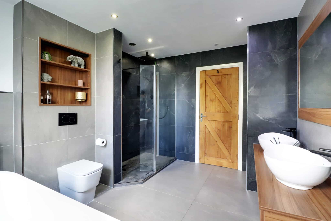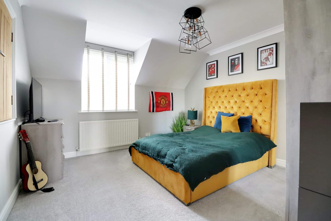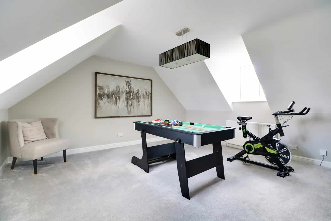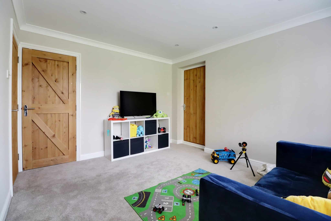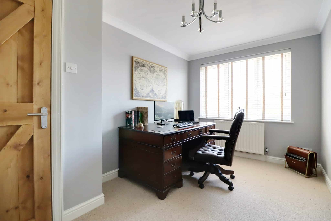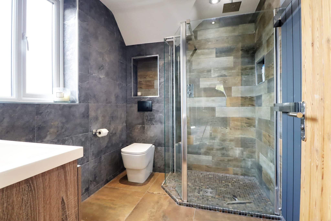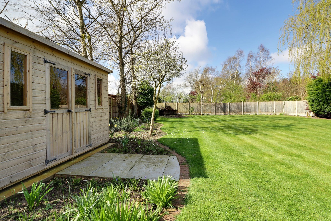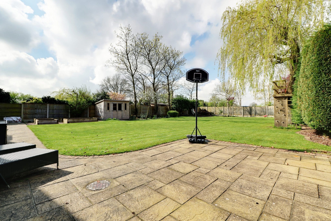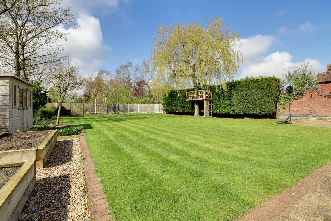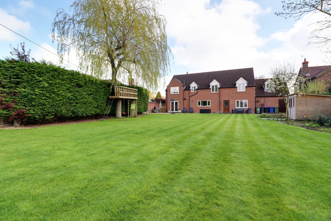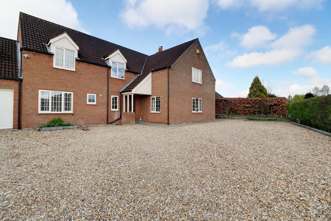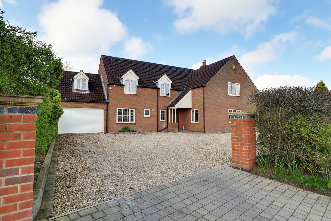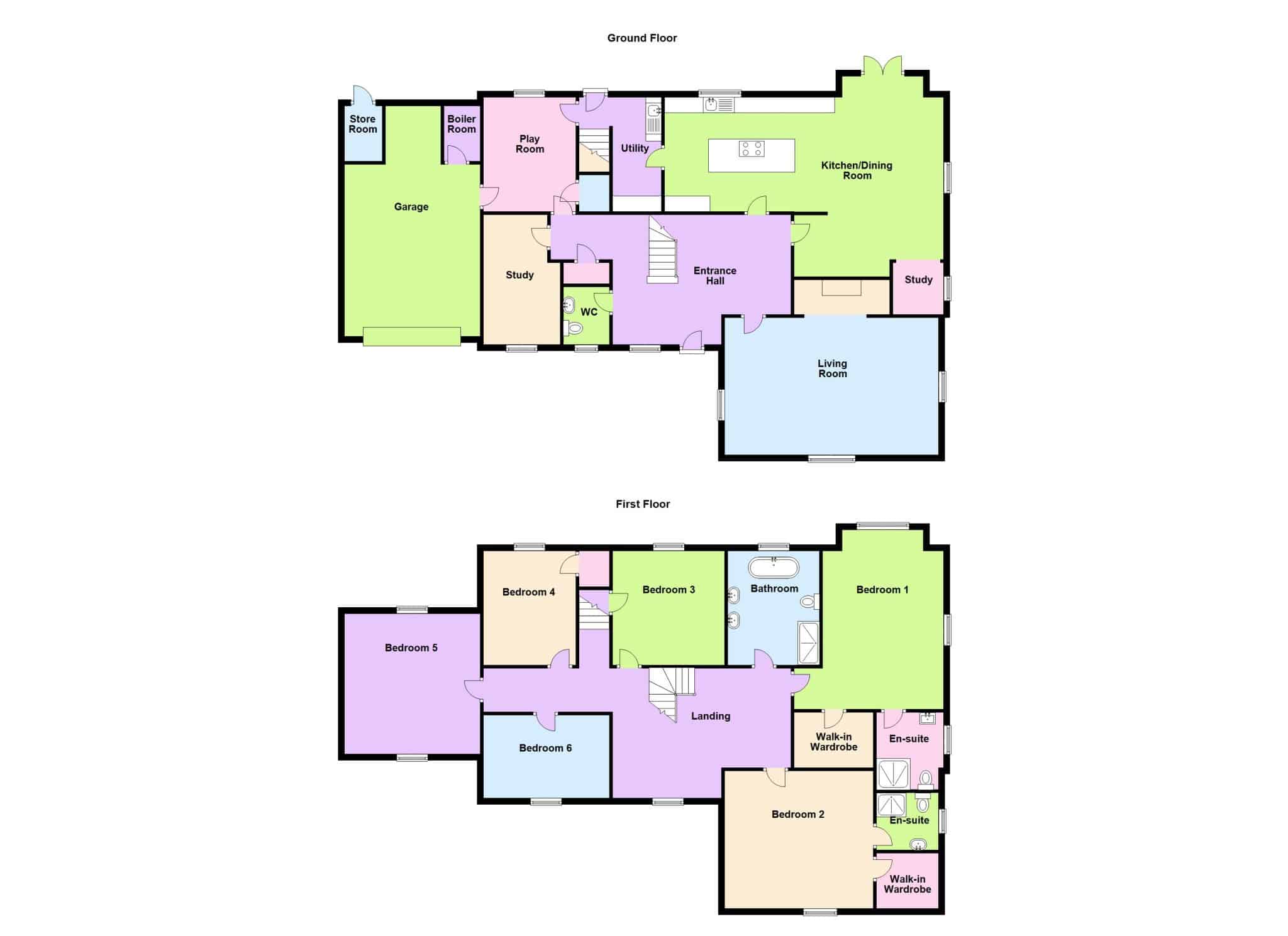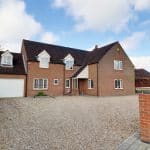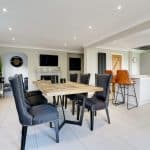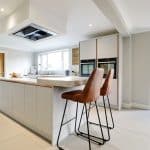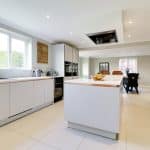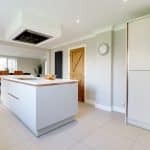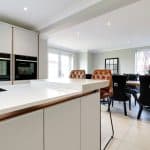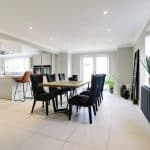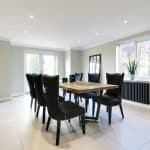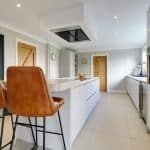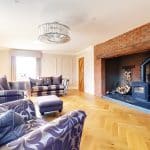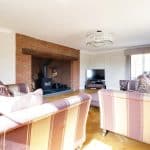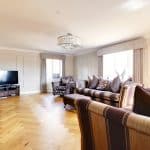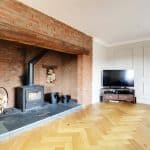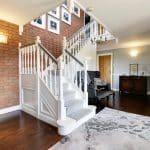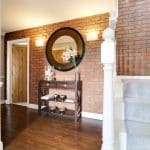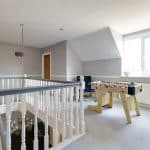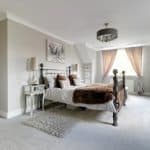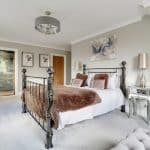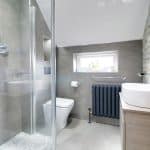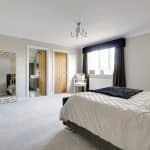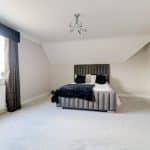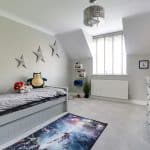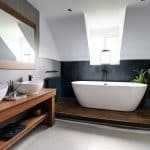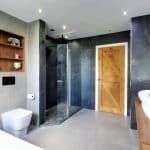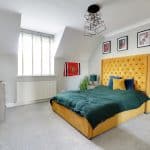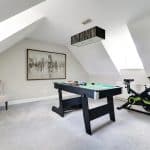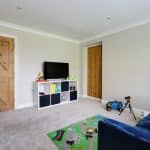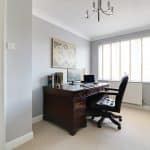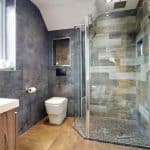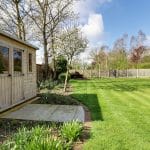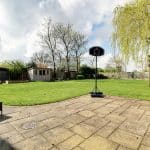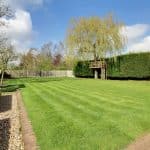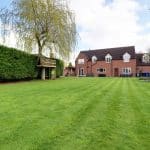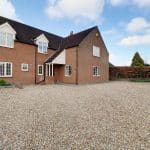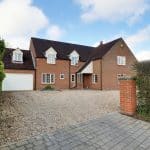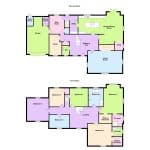Morton Road, Laughton, Lincolnshire, DN21 3PS
£615,000
Morton Road, Laughton, Lincolnshire, DN21 3PS
Property Summary
Full Details
**UNEXPECTEDLY BACK ON THE MARKET**A most impressive detached family home offering deceptively spacious accommodation that provides excellent flexibility being arranged over 2 floors and having been carefully updated to an extremely high standard throughout. The accommodation comprises, central reception hallway, cloakroom, fine front living room with a feature recessed 'inglenook' fireplace housing a multi-fuel stove, study and play room, luxury open plan living/dining kitchen with contemporary kitchen furniture benefitting from integral appliances and a matching utility room. The first floor benefits from two points of access with a large central galleried landing that leads to 6 excellent double bedrooms with the main two both having walk-in wardrobes and stylish en-suite shower rooms all complete with a main family bathroom. The front allows extensive parking for a number of vehicles along with direct access to an integral garage. Access to the side leads to a private, westerly facing, fully enclosed garden that is principally lawned with adjoining borders, raised vegetable beds and a substantial flagged seating area. Finished with full uPvc double glazing and an oil fired central heating system. Viewing of this superb home comes with the agents highest of recommendations. View via our Gainsborough office.
IMPRESSIVE RECEPTION HALLWAY 5.73m x 4.21m
With front wood grain effect composite entrance door with patterned glazing, uPVC double glazed window, exposed floorboards, dado railing, wall to ceiling coving, staircase allowing access to the first floor accommodation with open spell balustrading with matching twin newel post with understairs storage, fitted cloaks cupboard and part exposed brickwork.
STYLISH CLOAKROOM 1.48m x 1.82m
Has front uPVC double glazed window with inset patterned glazing, a quality suite in white comprising a close couple low flush WC, circular wash hand basin set within a wooden stylish top with wall mounted gold effect mixer tap and tiled flooring with matching tiling to walls enjoying chrome edging.
LUXURY LIVING ROOM 6.87m x 5.22m
Enjoying surrounding uPVC double glazed windows, feature herringbone oak flooring, wall to ceiling coving, large recess Inglenook brick fireplace with slate hearth and a central multi fuel cast iron stove with large beamed mantel.
STUDY 2.47m x 4.18m
With a front uPVC double glazed window and wall to ceiling coving.
PLAYROOM 2.97m x 3.57m
With a rear uPVC double glazed window, wall to ceiling coving, inset ceiling spotlights, under the stairs storage cupboard leads through to the utility and personal door through to the garage.
HIGH QUALITY LIVING COME DINING KITCHEN 8.96m x 5.22m
Having a dual aspect with rear and side uPVC double glazed windows and matching rear French doors allowing access to the garden. The kitchen enjoys a bespoke designed matt finished handless furniture with a copper inlay and a feature solid stone top with wooden style splash backs, a broad Blanco sink unit with drainer to the side, built-in Neff ceramic hob with ceiling mounted extractor, eye level double oven, ceramic tiled flooring, integral appliances, Victorian style fireplace, open arch access through to a rear study area that has further side uPVC double glazed window and doors through;
UTILITY ROOM 1.53m x 3.57m
Having a rear composite wood grain effect stable style door allowing access to the door, continuation of tiled flooring from the kitchen and matching utility furniture with a wooden style worktop with matching uprising that incorporates a single stainless steel sink unit with drainer to the side and block mixer tap, space and plumbing for an automatic washing machine and dryer, a second staircase allowing access to the first floor accommodation with grabrail, inset LED spotlights and doors through to the playroom.
FIRST FLOOR GALLERIED LANDING 5.73m x 4.19m
Having front uPVC double glazed window, dado railing loft access, continuation of open spell balustrading and doors to;
MASTER BEDROOM 1 3.78m x 5.22m
Enjoying a dual aspect with rear and side uPVC double glazed windows, wall to ceiling coving and doors through to a walk-in wardrobes and to an en-suite.
WALK-IN WARDROBE 1.78m x 2.23m
Having fitted shelving and hanging rail, corner cylinder tank and adjoining shelving.
STYLISH EN-SUITE SHOWER ROOM 1.96m x 2.4m
Having a side uPVC double glazed window with inset patterned glazing, a quality suite in white comprising a close couple low flush WC with recessed display shelving above, broad vanity wash hand basin with drawer units beneath and mirror above, walk-in shower with glazed screen and overhead main shower tiled flooring, fully tiled walls with chrome edging, stylish radiators with chrome towel rails and inset ceiling spotlights.
FRONT DOUBLE BEDROOM 2 4.77m x 4.41m
With a front uPVC double glazed window and doors through to a walk-in wardrobe and en-suite shower room.
WALK-IN WARDROBE 1.97m x 1.76m
With fitted shelving and hanging rail.
EN-SUITE SHOWER ROOM 1.96m x 1.87m
Having a side uPVC double glazed window with inset patterned glazing and a three piece suite in white comprising a close couple low flush WC with above recessed display shelf, feature oval wash hand basin with wall mounted mixer tap and drawer units beneath with mirrored backing presented on a slate tiled wall, walk-in shower cubicle with glazed surround and overhead main shower, tiled flooring and tiling to walls with chrome edging.
REAR DOUBLE BEDROOM 3 3.6m x 3.77m
With rear uPVC double glazed window, built-in over the stair’s storage cupboard with shelving and wall to ceiling coving.
REAR DOUBLE BEDROOM 4 3.21m x 3.77m
With a rear uPVC double glazed window, built-in over the stair’s wardrobe with hanging rail and shelving.
DOUBLE BEDROOM 5 4.34m 4.52m
Enjoying a dual aspect with front and rear uPVC double glazed windows.
FRONT DOUBLE BEDROOM 6 4.1m x 2.63m
With front uPVC double glazed window and wall to ceiling coving.
FAMILY BATHROOM 2.97m x 3.8m
Having a rear uPVC double glazed window and a five piece suite comprising a close couple low flush WC with above recess display shelving, his and hers oval wash hand basin set within a walnut style top with matching mirrored backing, a walk-in shower cubicle with glazed screen and overhead main shower, a feature his and hers free standing bath on a raised tiled plinth with LED underlighting, tiled flooring and majority tiling to walls with chrome edging.
GROUNDS
The property occupies a large mature plot with the front having hedged boundary providing screening and privacy from the road and with vehicle entry via brick pillars onto a substantial pebbled driveway allowing extensive parking for a large range of vehicles including room for caravan or motorhome if required with the front having a sheltered front entrance with block paved pathway that grants access down the side and into the rear. The rear garden is of a westerly aspect being fully enclosed with fenced, hedged and brick walled boundaries and comes principally lawned with adjoining borders and provides a large flagged seating area with block edging.
OUTBUILDINGS 4.36m x 5.54m
The property has the benefit of a large integral garage. Having an electric roller front entry door, personal door through to the playroom, power and lighting, projecting rear recess housing the oiler tank and doors through to boiler cupboard. The boiler has an oil fired central heating boiler and within in the footprint of the garage there is an outside garden store.

