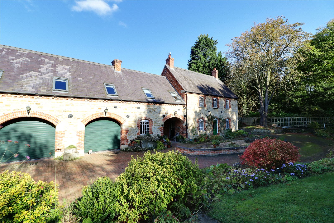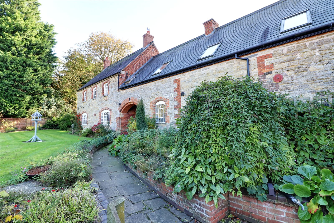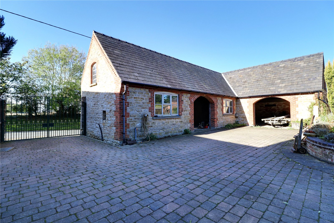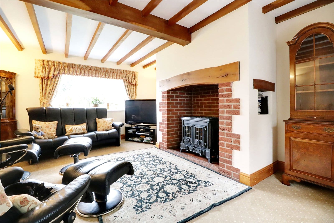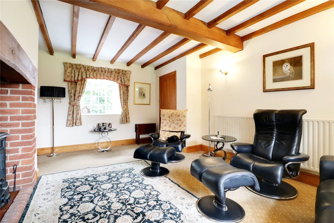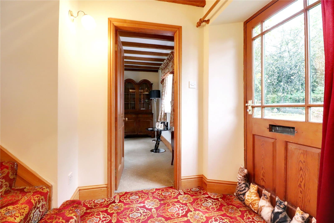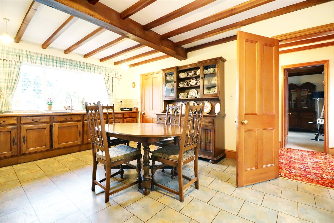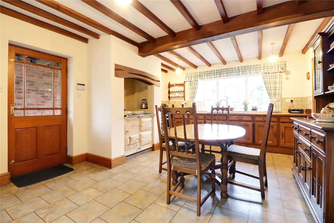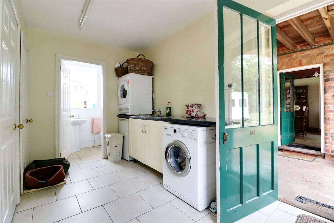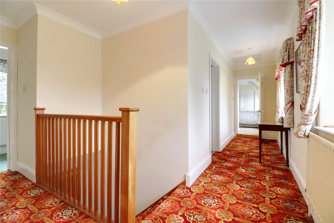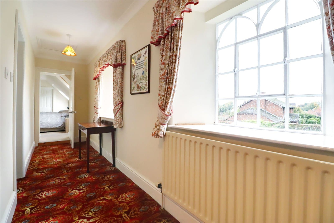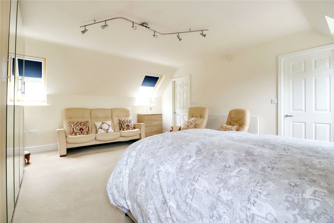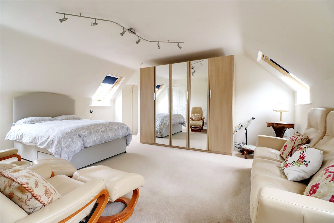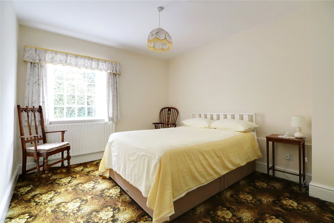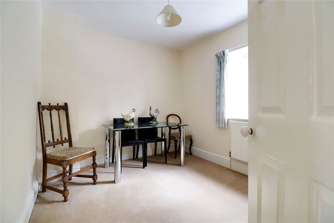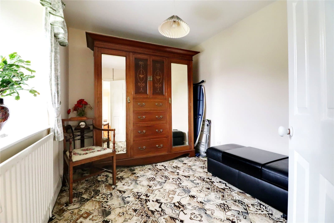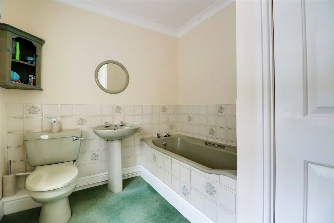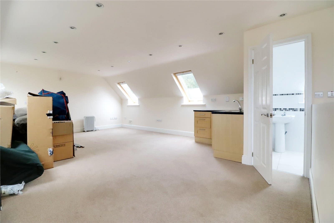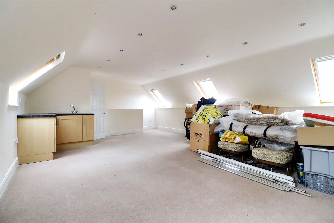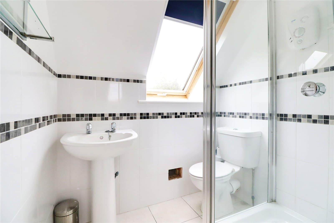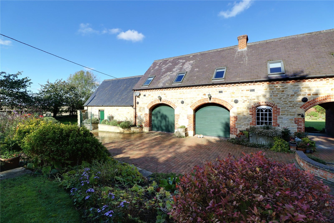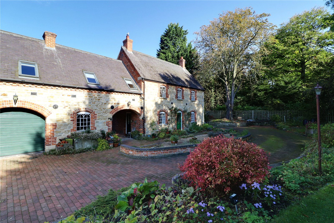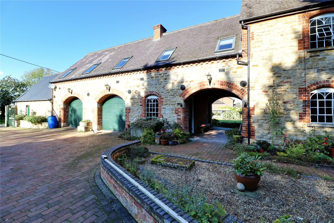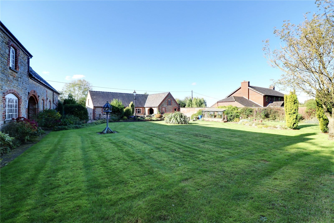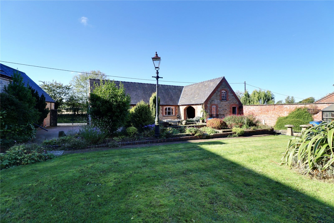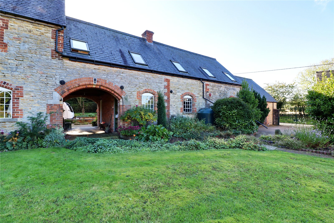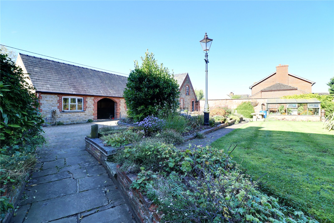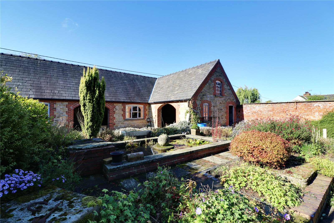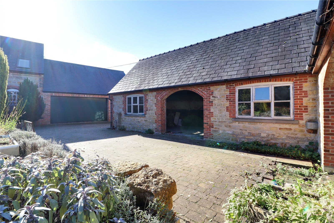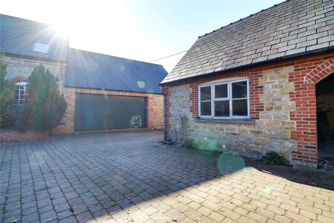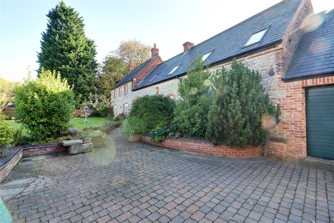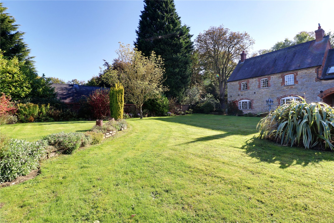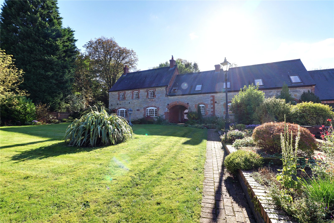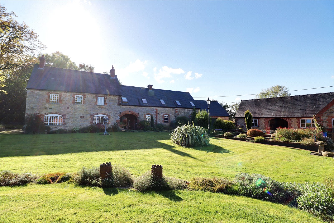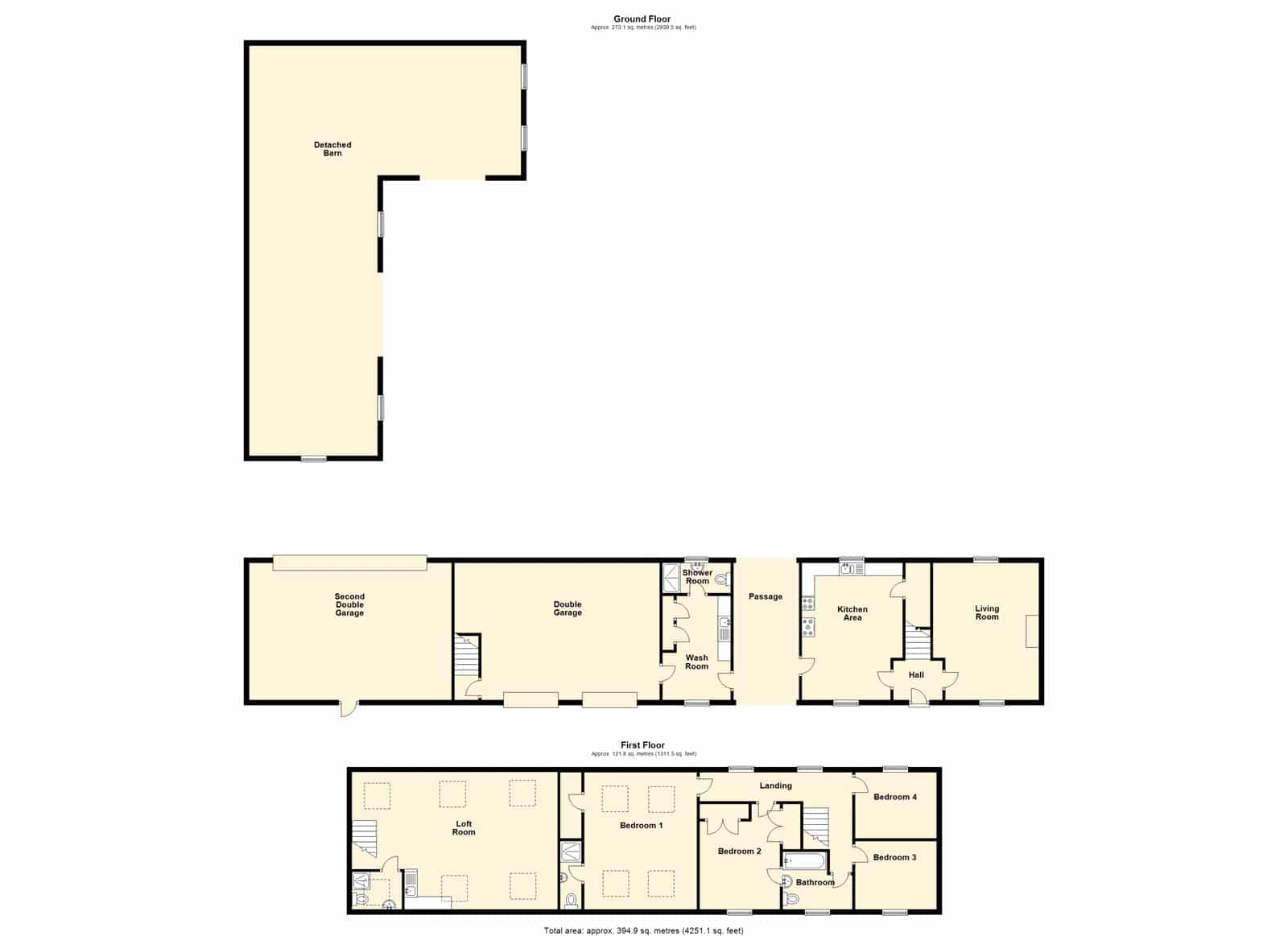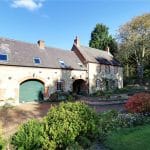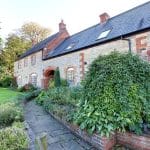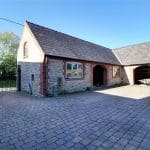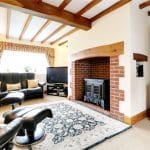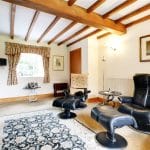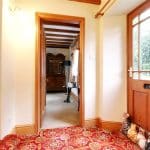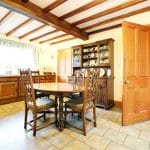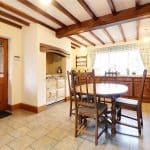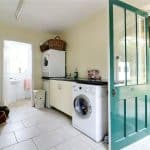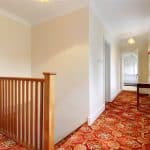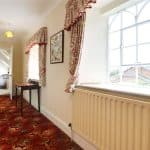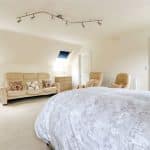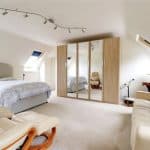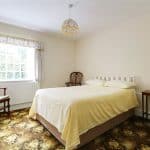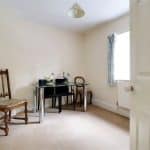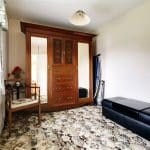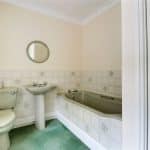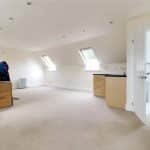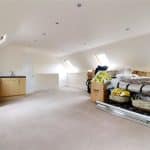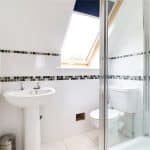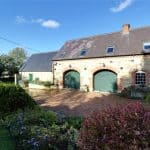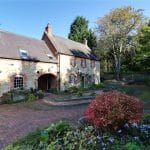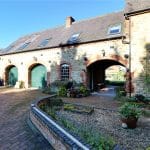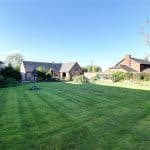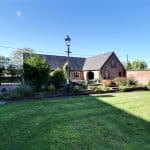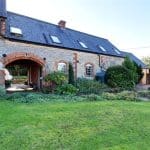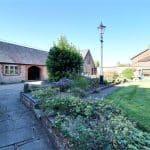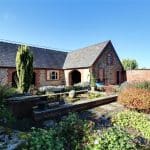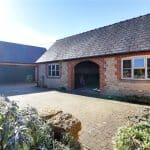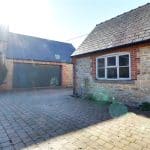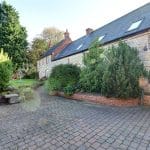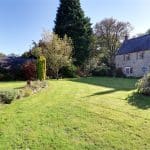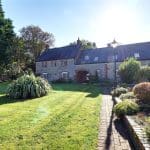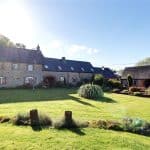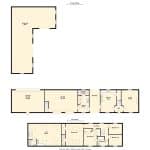Monson Road, Northorpe, Gainsborough, Lincolnshire, DN21 4AQ
£635,000
Monson Road, Northorpe, Gainsborough, Lincolnshire, DN21 4AQ
Property Features
- Outbuilding
Property Summary
Full Details
Entrance Hallway 1.9m x 1.5m
Has front panelled and glazed entrance door, staircase allowing access to the first floor accommodation, two single wall light points, beamed ceiling and doors through to;
Living Room 4.13m x 5.35m
Enjoying a dual aspect with feature front and rear metal casement single glazed windows, handsome beamed ceiling and a feature bricked fireplace with inset beamed mantel and a multi fuel cast iron stove.
Dining Kitchen 3.94m x 5.36m
Enjoying a dual aspect with front and rear handsome metal framed single glazed windows and side panelled and glazed entrance door. The kitchen enjoys a range of medium oak base and drawer units with a patterned worktop with tiled splash backs incorporating a one and a half bowl sink unit with block mixer tap, space for an electric cooker and feature cream enamel oil fired Aga within a tiled chamber having inset beamed mantel, tiled flooring, beamed ceiling, a large under the stairs pantry with fitted shelving.
Wash Room 2.14m x 4.06m
With front metal framed single glazed window with tiled sill, twin base unit with above polished patterned worktop and inset stainless steel sink unit, plumbing available for an automatic washing machine, space for appliances, personal door through to the garage. tiled flooring, built-in storage cupboards and doors through to;
Shower Room 2.65, x 1.2m
With rear metal framed single glazed window, a three piece suite comprising a low flush WC, pedestal wash hand basin, shower cubicle with electric shower and tiled flooring.
First Floor Spacious Landing 1.24m x 5.84m
With twin rear decorative metal framed single glazed window, attractive balustrading, wall to ceiling coving and loft access.
Master Bedroom 1 4.4m x 5.3m
Enjoying dual aspect with front and rear double glazed Velux roof lights with fitted blinds, walk-in storage cupboard, fitted shelving and doors to;
En-Suite Shower Room 1.12m x 2.57m
Enjoys a three piece suite comprising a low flush WC, pedestal wash hand basin, shower cubicle with main shower and glazed screen, tiled flooring and part tiling to walls.
Front Double Bedroom 2 3.12m x 3.43m
With a front metal framed single glazed window, built-in airing cupboard with cylinder tank and shelving and fitted double wardrobe with hanging rail.
Front Bedroom 3 3.18m x 2.66m
With a front metal framed single glazed window.
Rear Bedroom 4 3.18m x 2.57m
With a rear metal framed single glazed window.
Family Bathroom 2.72m x 2.24m
With a front metal framed single glazed window, fitted three piece bathroom suite comprising a low flush WC, pedestal wash hand basin, panelled bath, part tiling to walls and wall to ceiling coving.
Double Garage 8m x 5.45m
With twin electric remote operated up and over rear metal framed single glazed windows, internal power and lighting and stairs leading to a loft room.
Beautiful Loft Room 7.82m x 5.17m
With five surrounding Velux roof lights with fitted blinds, corner kitchenette with oak style units, above worktop, stainless steel sink unit and doors through to;
Shower Room 1.78m x 1.45m
With a front double glazed Velux roof light with fitted blind providing a three piece suite in white comprising a low flush WC, pedestal wash hand basin, corner shower cubicle with electric shower and glazed screen, tiled flooring and tiling to walls.
Second Double Garage 7.9m x 5.6m
With electric remote operated up and over double width door that has access to the rear, personal door through to the driveway, side window and benefits from internal power and lighting with a mezzanine providing storage.
Detached Outbuilding
L-shaped Detached Barn 10.6m x 16m
The property enjoys the huge advantage of a large L-shaped brick, stone and block outbuilding having twin arch top broad entry ideal for vehicles, surrounding windows, pitched roof, internal power and lighting and would be ideal for office space or conservation annex subject to consent or indeed a separate dwelling subject to consent that could benefit from the driveway to the rear.
Grounds
The property enjoys beautiful gardens with two points of entry from the road with the main driveway entered via decorative wrought iron gates with a large block laid driveway lined with stone raised borders allowing access to the double garage and an open arched passage way to the front entrance door with gardens coming lawned with mature borders and p-pebbled gardens to the front of the property. The driveway continues down the side where there is room for a caravan or motorhome and with open access to the rear garden. The rear garden enjoys an excellent degree of privacy with walled boundaries being principally laid to lawn with decorative plant and shrub borders, feature pond with flag edging and central sphere water feature. A second driveway being entered via matching decorative gates allowing access to the second double garage and to the l-shaped outbuilding.
Double Glazing
The property benefits from decorative metal framed single glazed windows.
Central Heating
There is an oil fired central heating system to radiators.

