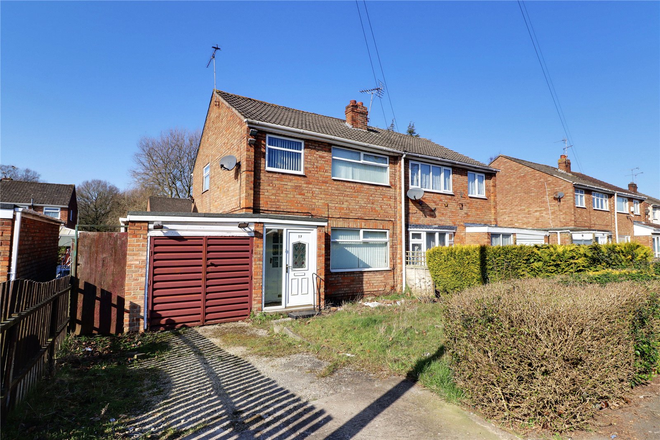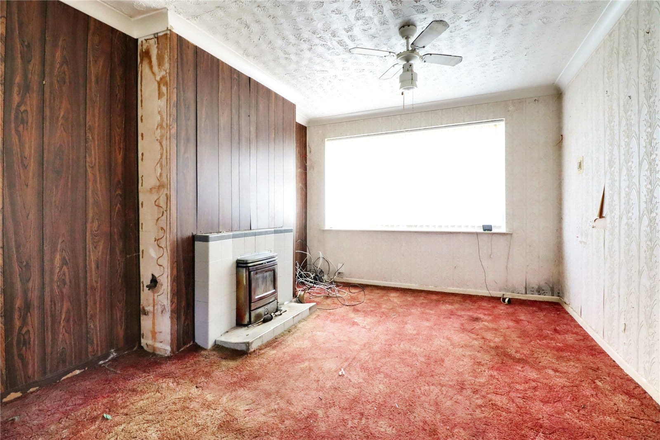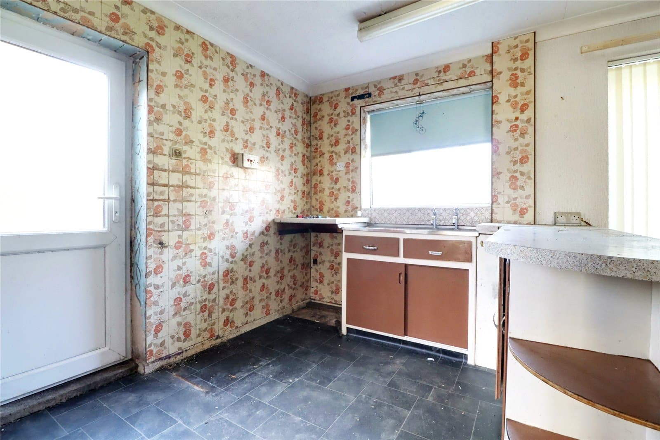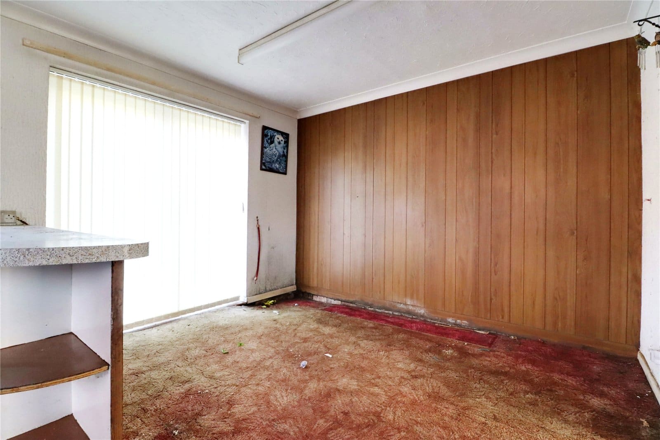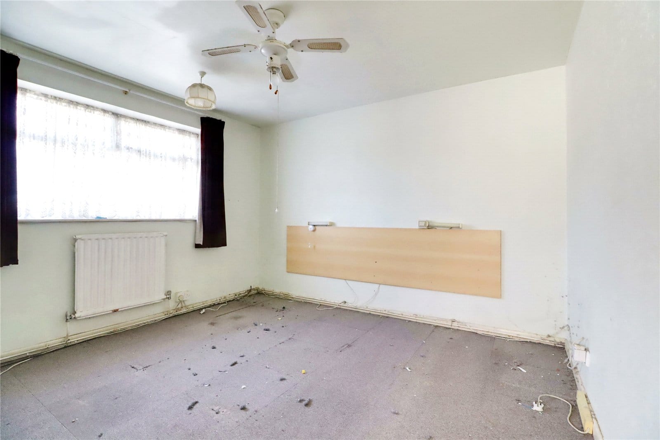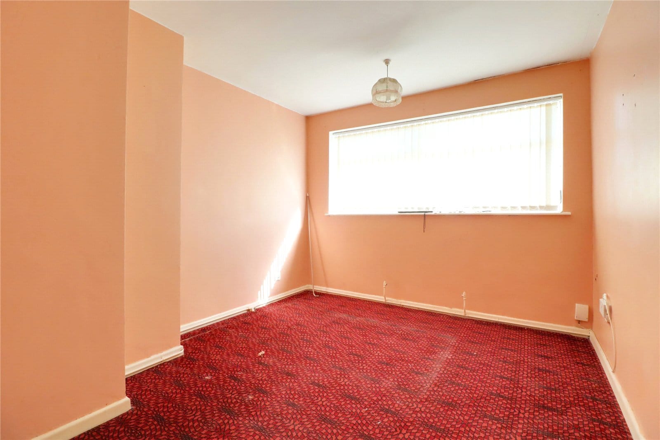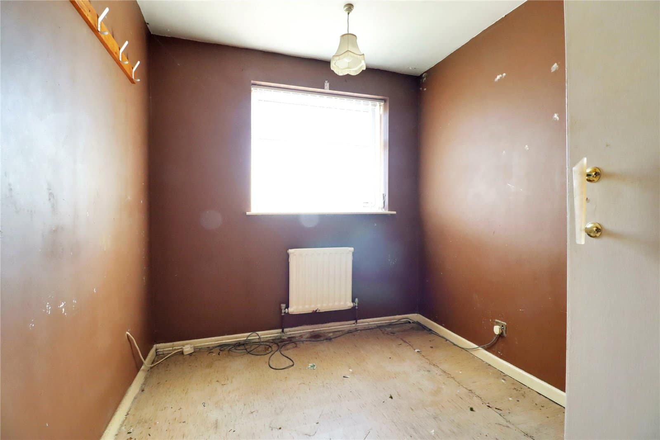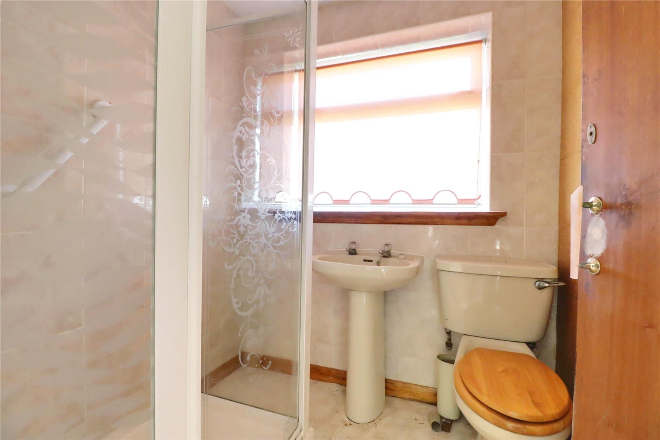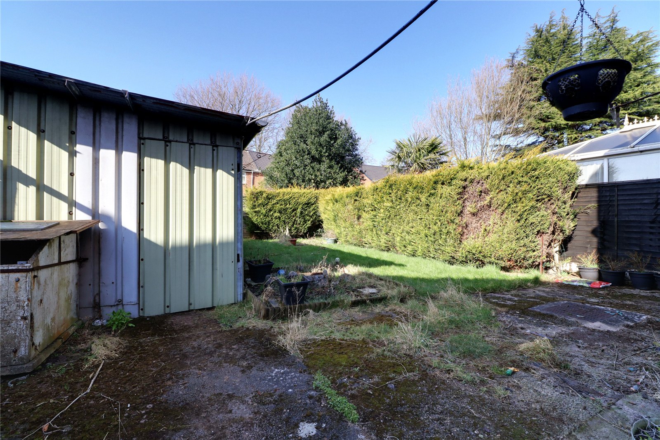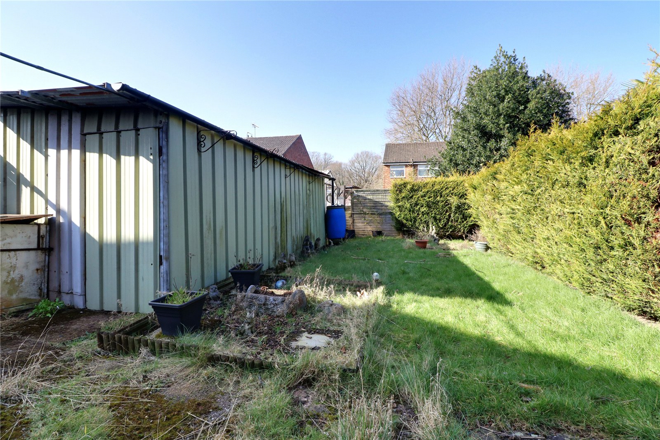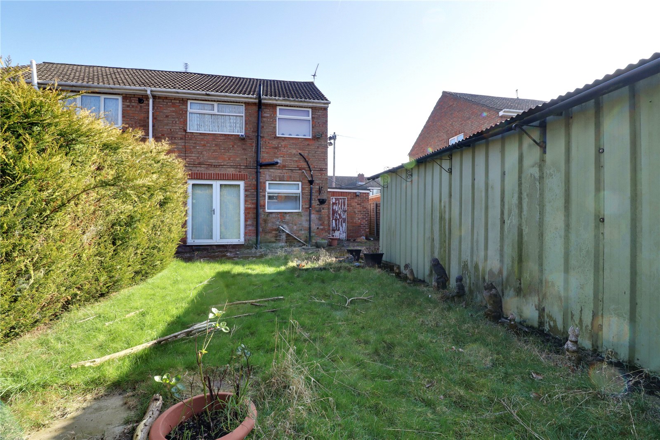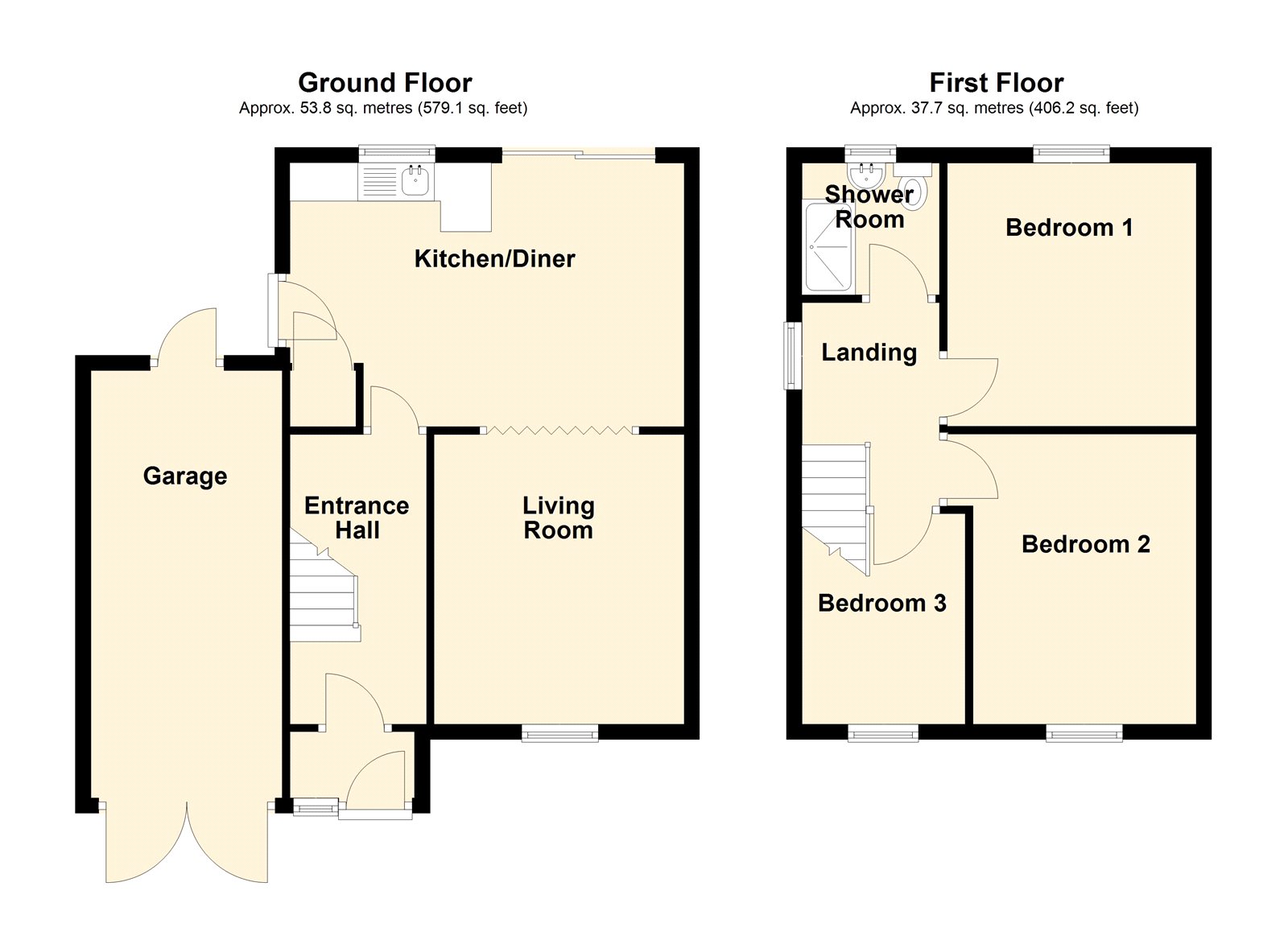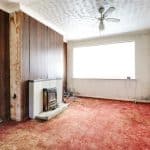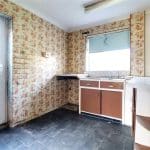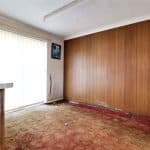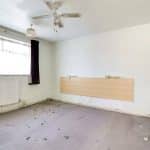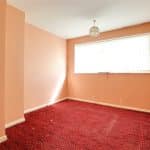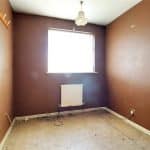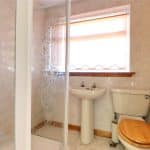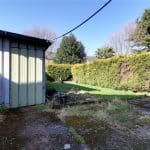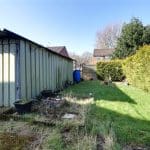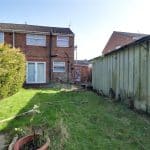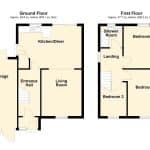Meadow Road, Scunthorpe, Lincolnshire, DN17 1RS
£70,000
Meadow Road, Scunthorpe, Lincolnshire, DN17 1RS
Property Summary
** CASH BUYERS ONLY
** 3 BEDROOM SEMI DETACHED HOUSE
** IN NEED TO COMPLETE RENOVATION
Full Details
A traditional semi-detached house within a sought after area requiring an extensive refurbishment. The accommodation comprises an entrance porch, an inner hallway, a front living room and an open plan dining kitchen. The first floor provides 3 generous bedrooms and a shower room. Lawned gardens to the front and rear with garaging and a workshop/garden store. Finished with uPvc double glazing and a solid fuel heating system.
** This property is for sale by Modern Method of Auction allowing the buyer and seller to complete within a 56 Day Reservation Period. Interested parties’ personal data will be shared with the Auctioneer (iamsold Ltd).
If considering a mortgage, inspect and consider the property carefully with your lender before bidding. A Buyer Information Pack is provided, which you must view before bidding. The buyer is responsible for the Pack fee. For the most recent information on the Buyer Information Pack fee, please contact the iamsold team.
The buyer signs a Reservation Agreement and makes payment of a Non-Refundable Reservation Fee of 4.5% of the purchase price inc VAT, subject to a minimum of £6,600 inc. VAT. This Fee is paid to reserve the property to the buyer during the Reservation Period and is paid in addition to the purchase price. The Fee is considered within calculations for stamp duty. Services may be recommended by the Agent/Auctioneer in which they will receive payment from the service provider if the service is taken. Payment varies but will be no more than £960 inc. VAT. These services are optional.**
Front Porch 1.52m x 0.84m
Includes a uPVC double glazed entrance door with internal window and internal panelled and glazed door leads through to;
Hallway 1.78m x 3.76m
Has staircase allowing access to the first floor accommodation and glazed door leads through to;
Open Plan Dining Kitchen 5.16m x 3.43m
With rear uPVC double glazed window, uPVC sliding doors leads to the garden, side uPVC double glazed door also provides access, understairs pantry/store cupboard, a basic fitted kitchen with stainless steel sink unit and access through to;
Living Room 3.25m x 3.81m
With front uPVC double glazed window and solid fuel fire with back boiler.
First Floor Landing 1.8m x 2.67m
Has side uPVC double glazed window and loft access.
Rear Double Bedroom 1 3.25m x 3.48m
With rear uPVC double glazed window.
Front Double Bedroom 2 2.92m x 3.8m
Has front uPVC double glazed window and airing cupboard with cylinder tank.
Front Bedroom 3 2.2m x 2.77m
With front uPVC double glazed window.
Shower Room 1.8m x 1.72m
With rear uPVC double glazed window with patterned glazing providing a three piece suite comprising a low flush WC, pedestal wash hand basin, double shower cubicle with electric shower, tiling to walls and cushioned flooring.
Grounds
To the front the property has a lawned frontage with hedged boundaries and a pebbled driveway allowing access to the garage. The rear garden has a hard standing seating area that leads to a lawned garden. Within the rear garden there is a metal store.
Outbuildings 2.5m x 5.45m
The property has the benefit of a detached single garage with double opening front doors, rear personal and power and lighting.
Double Glazing
uPVC double glazed windows and doors.
Central Heating
Solid fuel central system to radiators.

