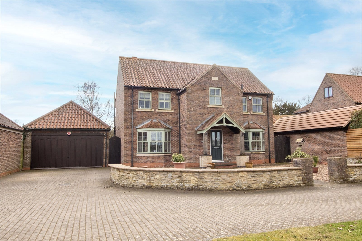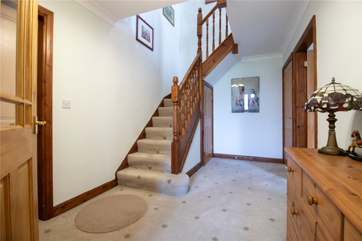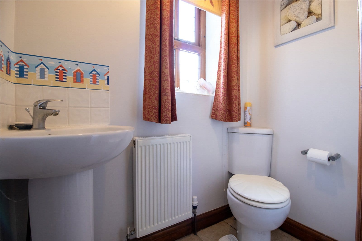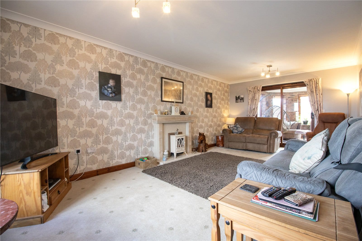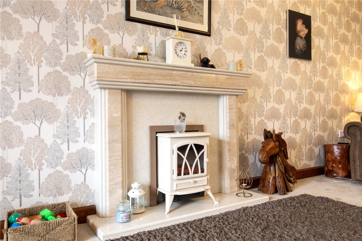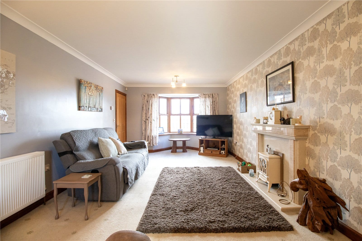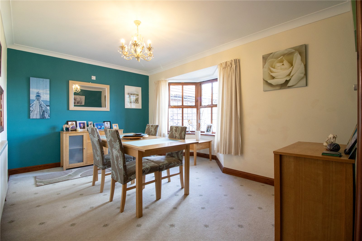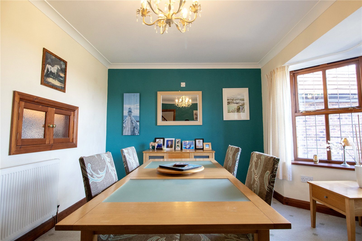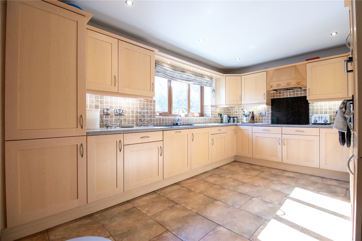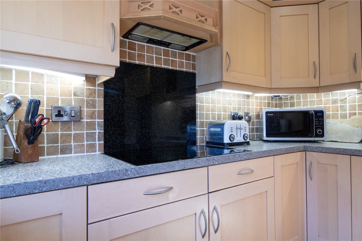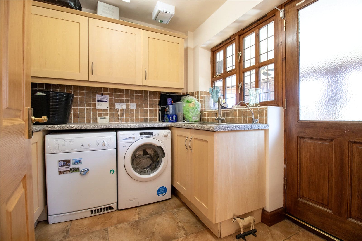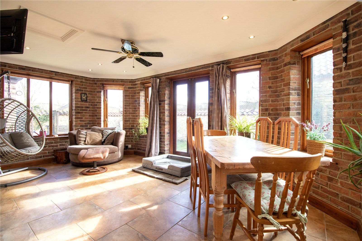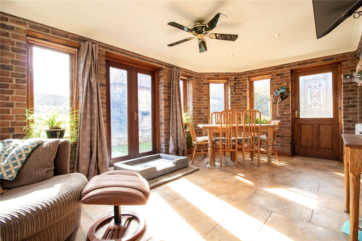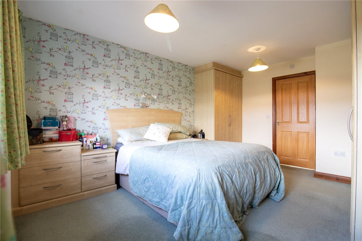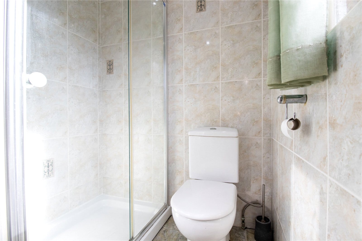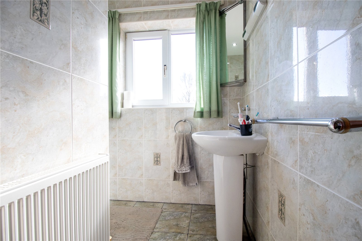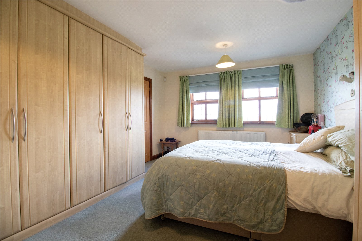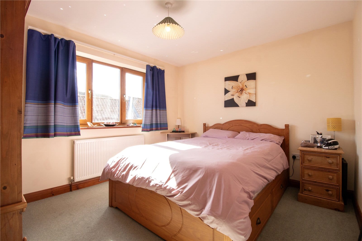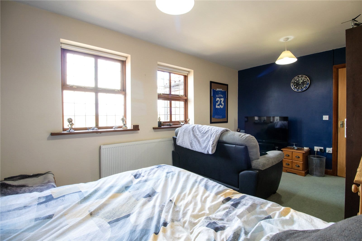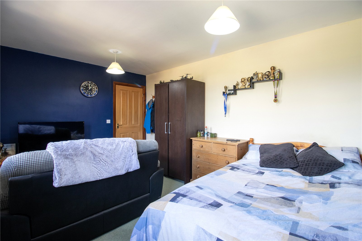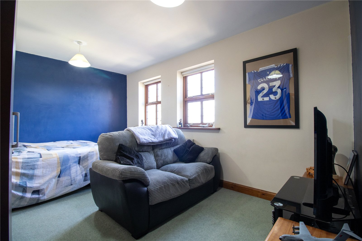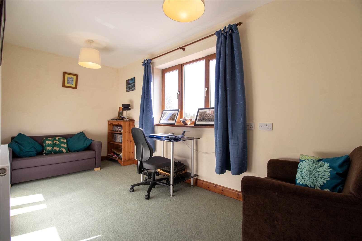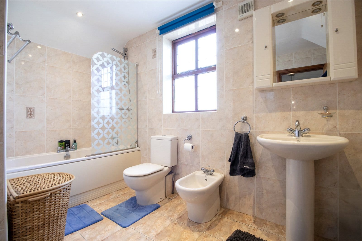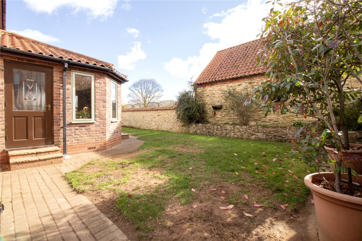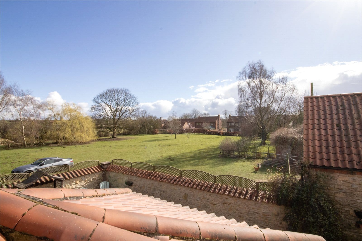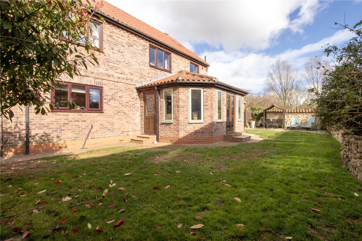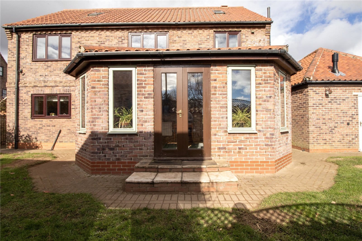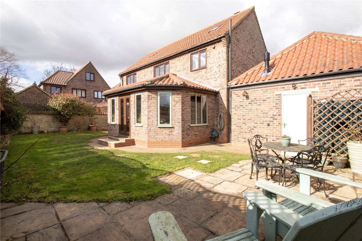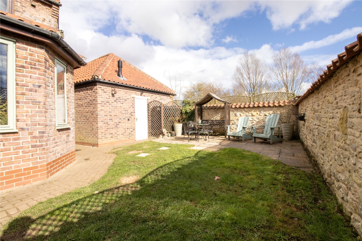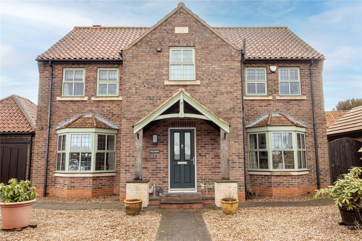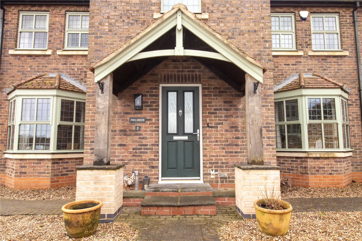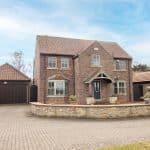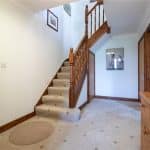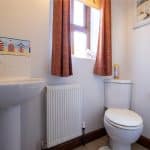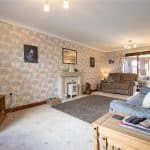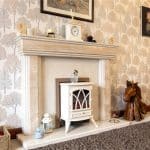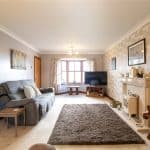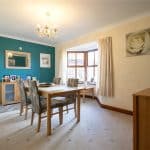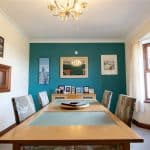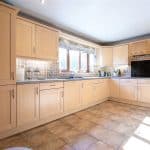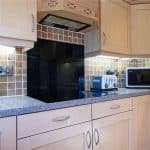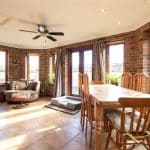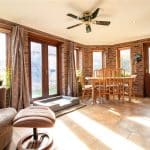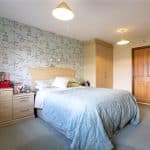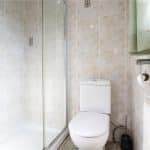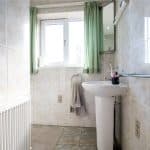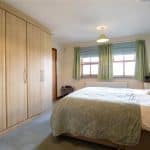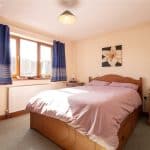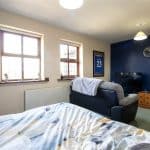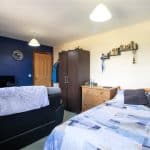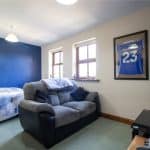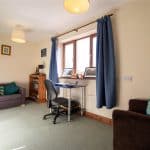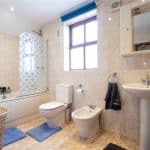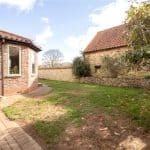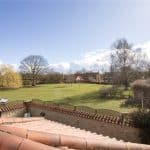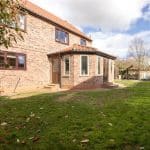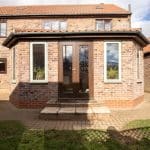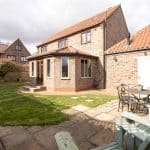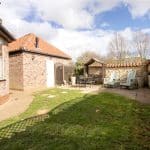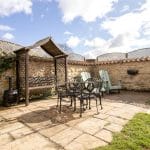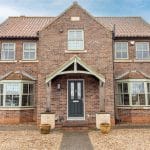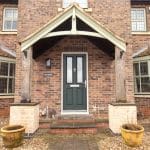Meadow Court, Grayingham, Gainsborough, Lincolnshire, DN21 4GE
£459,000
Meadow Court, Grayingham, Gainsborough, Lincolnshire, DN21 4GE
Property Summary
Full Details
Located in the highly desirable village of Grayingham, this executive detached family home forms part of an exclusive development of individually designed properties within a private, gated cul-de-sac. Grayingham is a charming and sought-after village, offering a variety of local amenities, including a village shop, parks, and scenic countryside walks. Just a short drive away, the towns of Scunthorpe and Gainsborough provide a wider range of amenities, including healthcare facilities and extensive shopping options.
The home itself is beautifully presented and comprises an inviting entrance hall, a spacious lounge, a stunning orangery, a formal dining room, a stylishly fitted kitchen, a utility room, and a convenient ground floor W.C. On the first floor, you’ll find four generously proportioned bedrooms, all serviced by a four-piece family bathroom. The master bedroom benefits from an en-suite shower room and fitted wardrobes for added convenience and storage.
Externally, this property enjoys a prime position towards the end of the private cul-de-sac, offering ample off-road parking and a detached double garage. The enclosed rear garden is mostly lawned with a paved entertaining area, perfect for outdoor dining and relaxation. The property also boasts delightful open field views to both the front and rear, providing a peaceful and picturesque setting.
Viewings are highly recommended to fully appreciate the exceptional location, spacious accommodation, and tranquil surroundings of this superb family home.
Entrance Hall 1.68m x 2.26m
Cloakroom 1.68m x 0.96m
Hallway 4.02m x 2.46m
Lounge 6.24m x 3.55m
Garden Room 3.25m x 5.41m
Utility Room 2.12m x 2.46m
Kitchen 3.15m x 4.44m
Dining Room 2.97m x 4.44m
First Floor Landing
Master Bedroom 1 4.52m x 3.56m
En-Suite Shower Room 1.62m x 2.28m
Front Double Bedroom 2 2.97m x 4.46m
Rear Double Bedroom 3 2.1m x 4.59m
Rear Double Bedroom 4 3.16m x 3.55m
Main Family Bathroom 2.36m x 3.32m

