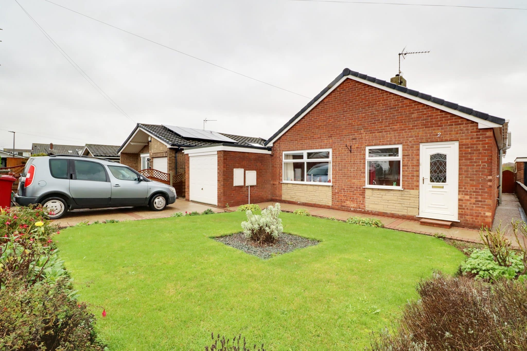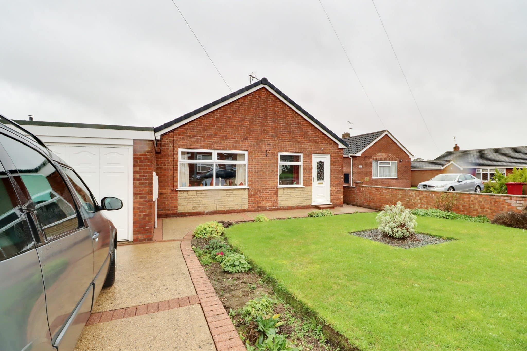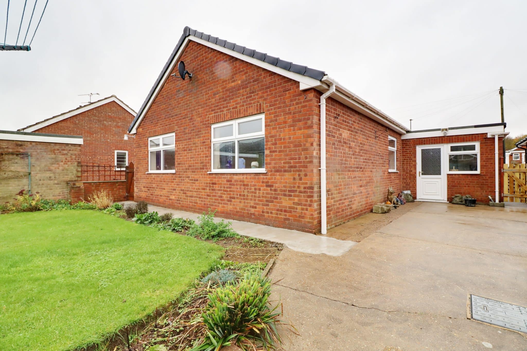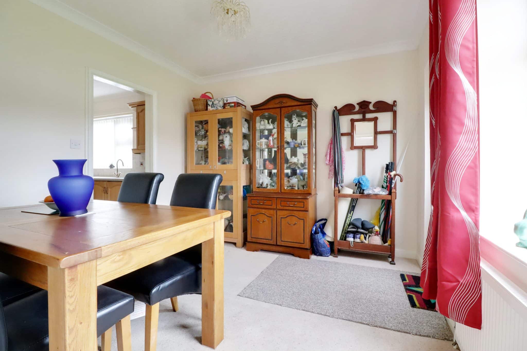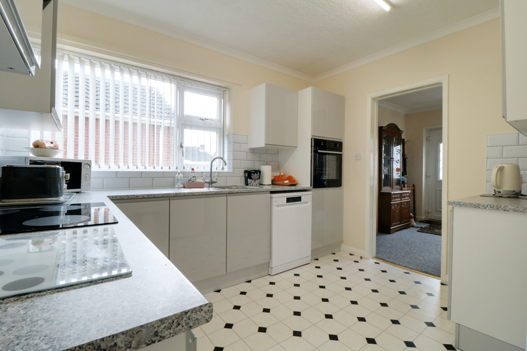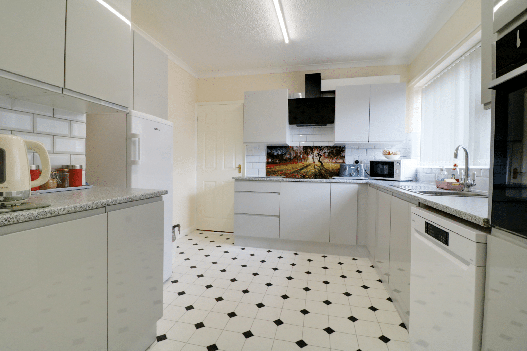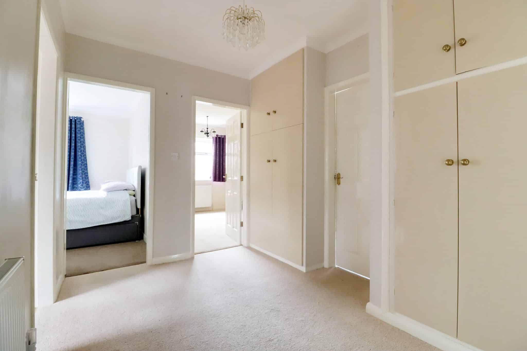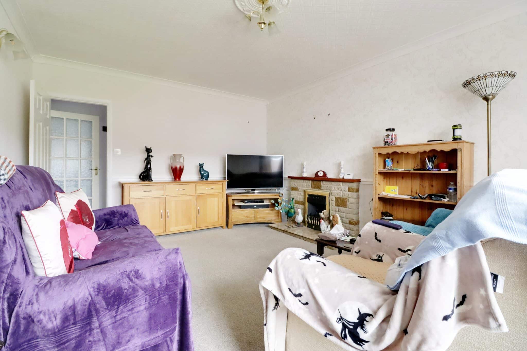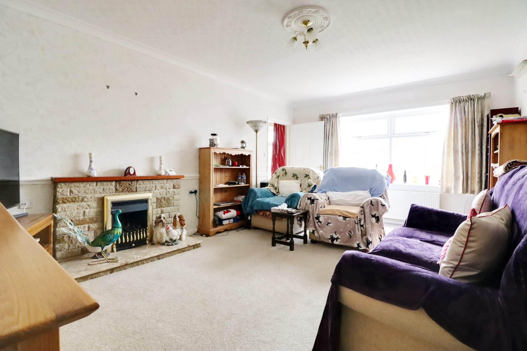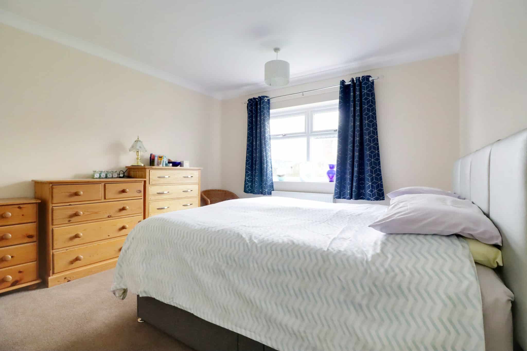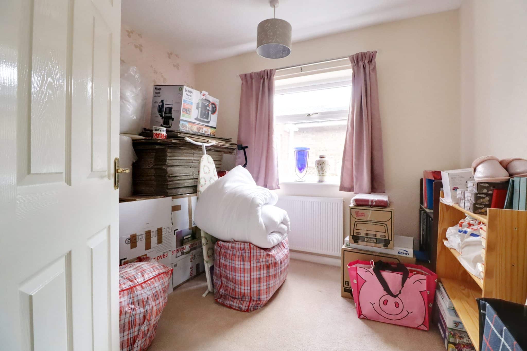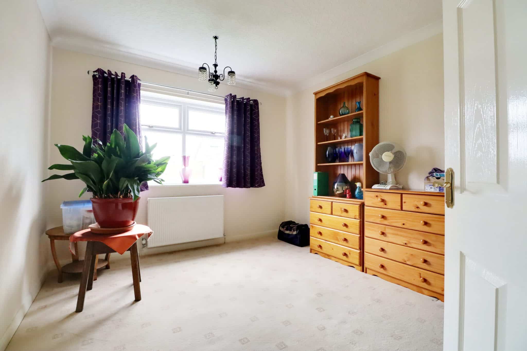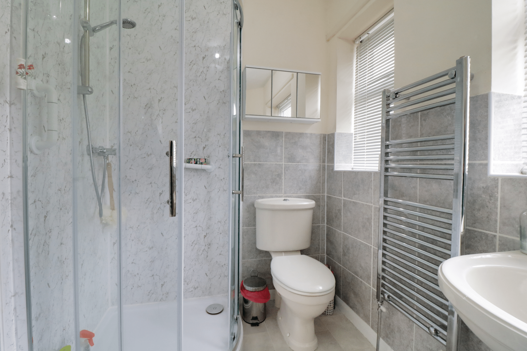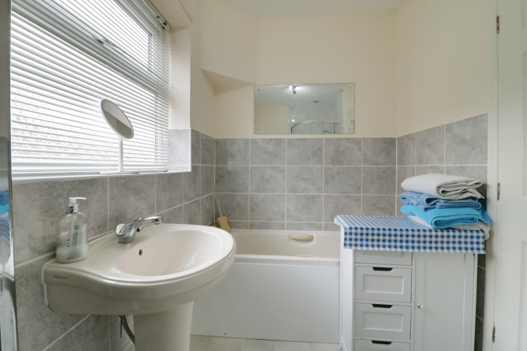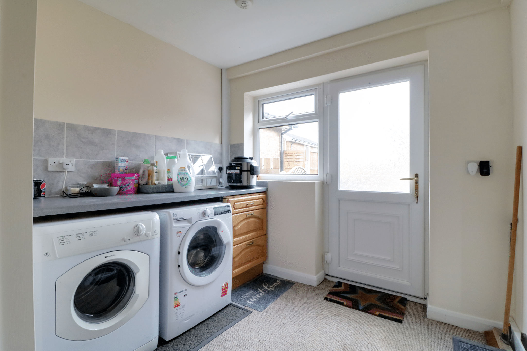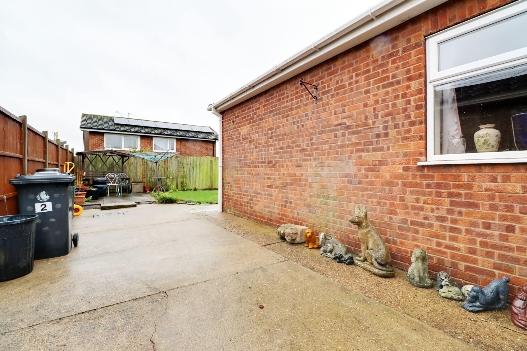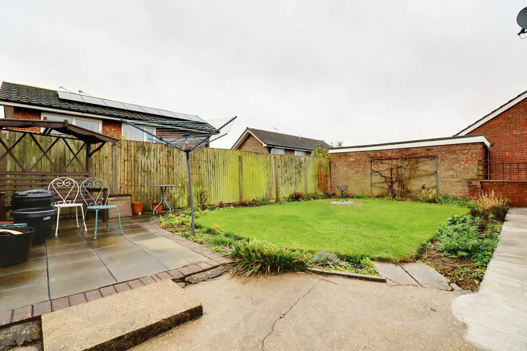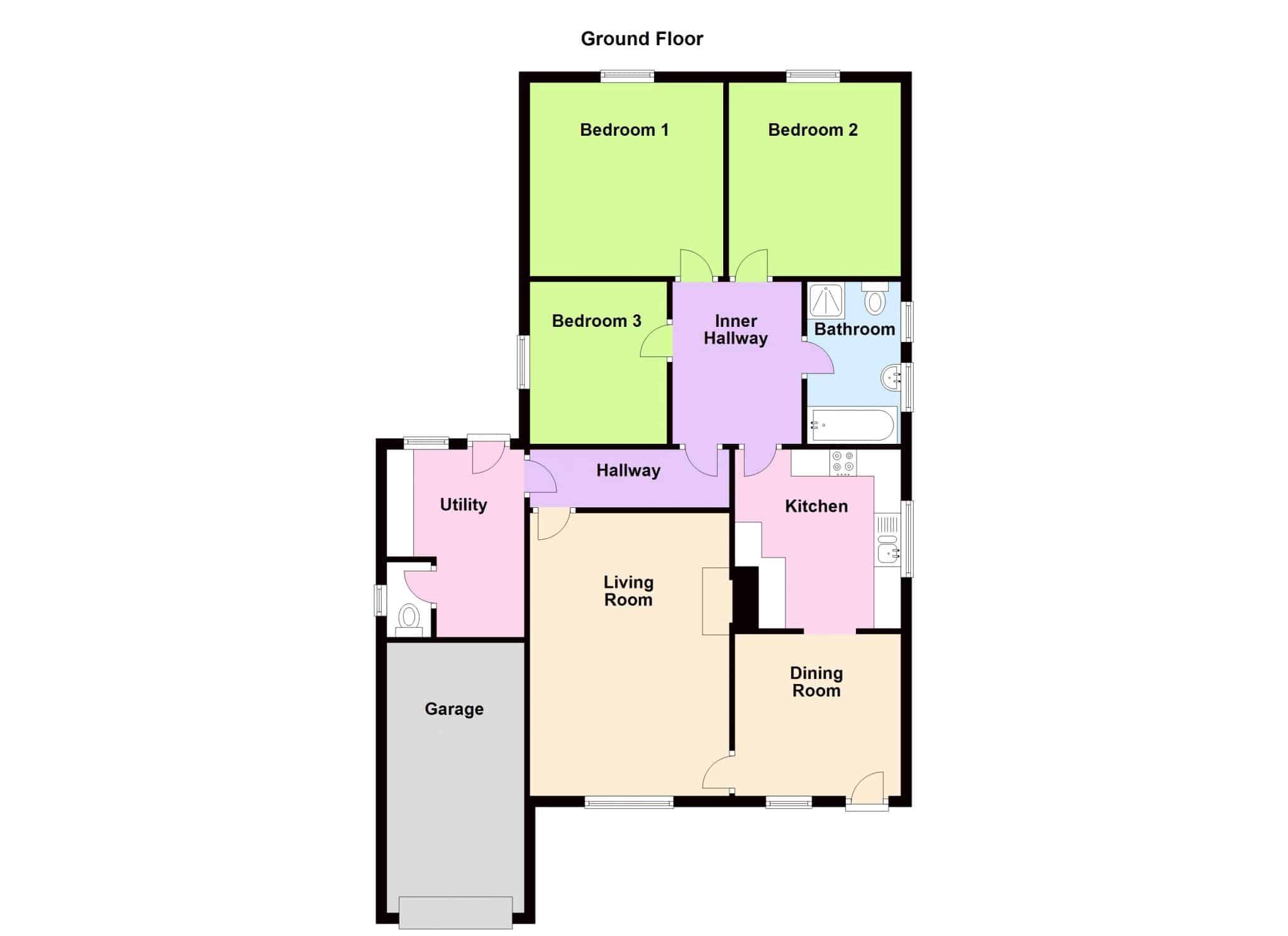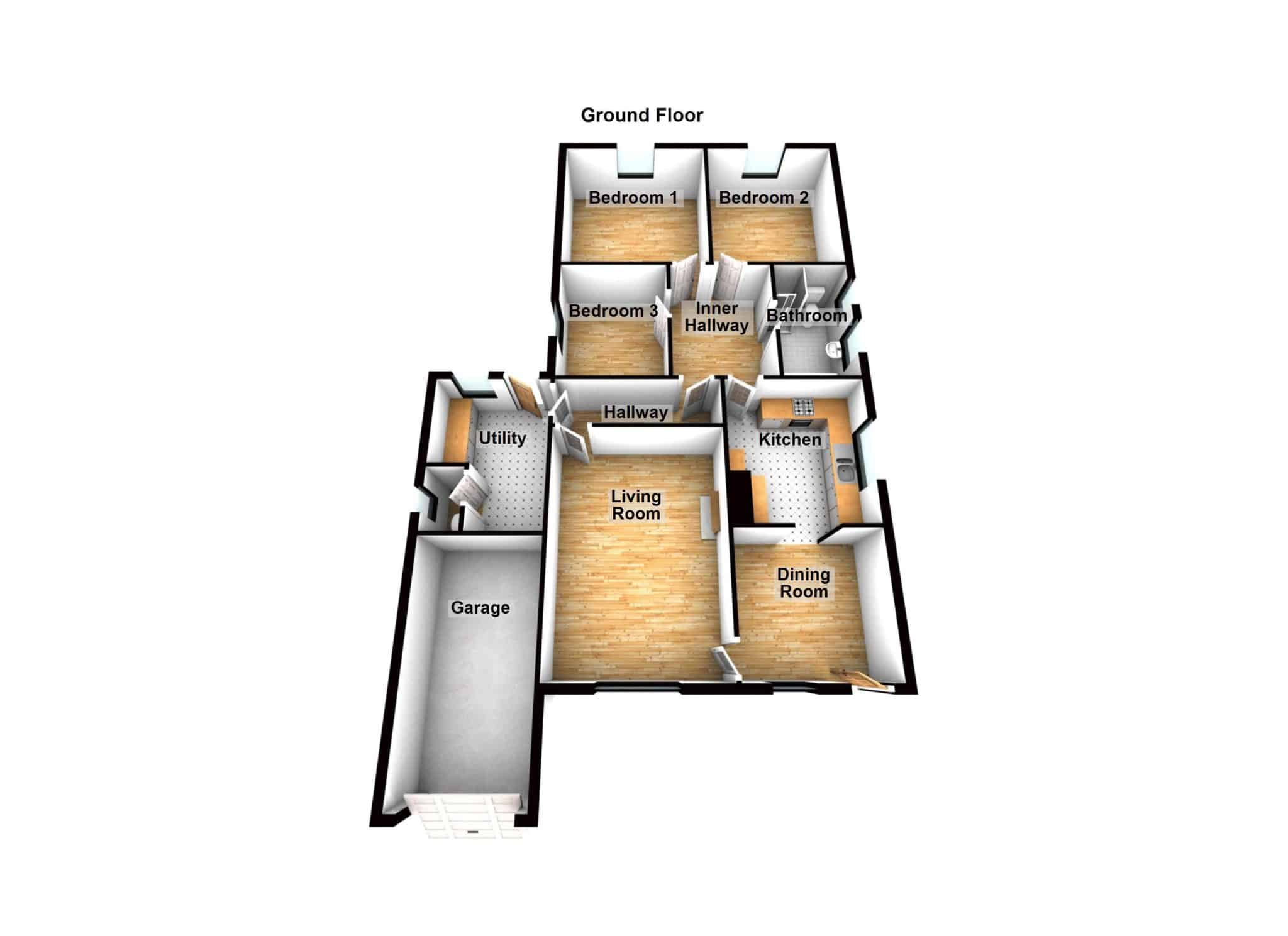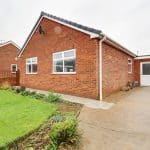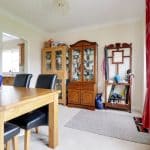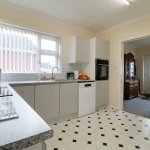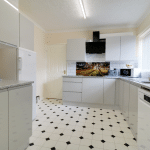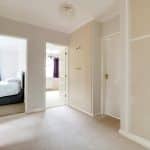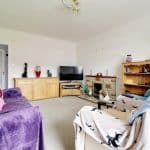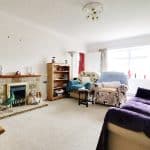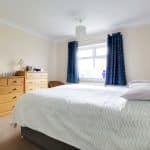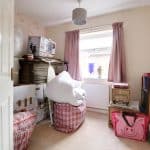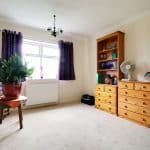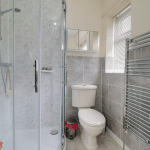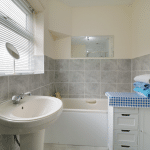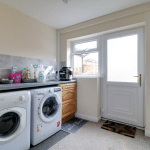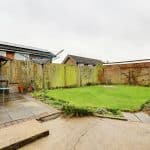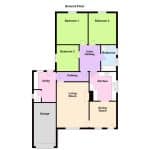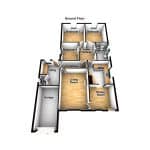Masons Court, Barton-Upon-Humber, North Lincolnshire, DN18 5NT
£280,000
Masons Court, Barton-Upon-Humber, North Lincolnshire, DN18 5NT
Property Summary
Full Details
** 3 DOUBLE BEDROOMS ** A fine traditional detached bungalow offering beautifully presented and deceptively spacious accommodation that must be viewed internally to fully appreciate. The accommodation comprises, front dining hall, spacious living room, attractive fitted breakfasting kitchen, large utility room with a cloakroom, central inner hallway allowing access to 3 double bedrooms and a bathroom that enjoys a 4 piece suite. A driveway to the front provides parking with direct access to an attached single garage. Side gated access leads to a pleasant lawned garden with planted boarders and a hardstanding seating area. Finished with uPvc double glazing and a modern gas fired central heating system. Viewing comes with the agents highest of recommendations. View via our Barton office.
DOUBLE BEDROOM 3
3.00m x 2.56m (9' 10" x 8' 5") Enjoys a side uPVC double glazed window.
FORMAL DINING ROOM
3.09m x 3.01m (10' 2" x 9' 11") Enjoying a front uPVC double glazed and leaded entrance door, front uPVC double glazed window, wall to ceiling coving, open access through to the kitchen and to a fine main living room.
FINE MAIN LIVING ROOM
5.27m x 3.74m (17' 3" x 12' 3") Enjoying a front uPVC double glazed picture window, dado railing, wall to ceiling coving, two double wall light points, ceiling rose, attractive feature stone fireplace with inset coal effect live flame gas fire on a raised projecting marbled hearth with polished wooden top, TV point and internal door leads through to;
INNER HALLWAY
Allows access off to;
CENTRAL HALL
2.41m x 3.00m (7' 11" x 9' 10") With fitted storage cupboards one housing a Vaillant gas fired central heating boiler and allowing access off to;
KITCHEN
3.30m x 3.05m (10' 10" x 10' 0") Enjoying a side uPVC double glazed window and enjoying an extensive range of modern matching low level units, drawer units and wall units with a number of wall displays and a complementary patterned rolled edge working top surface with tiled splash back incorporating a one and a half bowl sink unit with drainer to the side and block mixer tap, fridge, space for a cooker, attractive lime wash style cushioned flooring, wall to ceiling coving and fluorescent ceiling strip lights.
BATHROOM
3.00m x 1.67m (9' 10" x 5' 6") Enjoying twin side uPVC double glazed windows with inset pattern glazing and a four piece suite comprising of a low flush WC, pedestal wash hand basin, panelled bath, corner fitted shower cubicle with overhead mains shower and mermaid boarding to walls with glazed screen, cushioned flooring, part tiling to walls and large chrome towel rail.
REAR DOUBLE BEDROOM 1
3.62m x 3.63m (11' 11" x 11' 11") Enjoying a rear uPVC double glazed window and wall to ceiling coving.
DOUBLE BEDROOM 2
3.16m x 3.62m (10' 4" x 11' 11") Enjoying a rear uPVC double glazed window and wall to ceiling coving.
UTILITY ROOM/REAR ENTRANCE
3.50m x 2.56m (11' 6" x 8' 5") Enjoying a rear uPVC double glazed window and adjoining entrance door with inset pattern glazing allowing access to the rear, pattered worktop with plumbing beneath for an automatic washing machine, dryer and dishwasher, further space for upright appliances, fluorescent ceiling strip light, tiled effect cushioned flooring and door through to;
CLOAKROOM
Enjoys a side uPVC double glazed window with pattern glazing and a tiled sill, low flush WC in white with tiled effect cushioned flooring.
GROUNDS
To the rear the property enjoys a generous concrete laid hard standing seating area that continues to a raised flagged patio and the garden itself is principally laid to lawn with surrounding borders. The front enjoys a concrete laid block edged driveway providing parking that allows access to a single garage. The front garden enjoys a front walled boundary and a lawned garden with mature planted borders.
OUTBUILDINGS
5.04m x 2.54m (16' 6" x 8' 4") The property enjoys the benefit of a single garage with up and over door and internal power and lighting.

