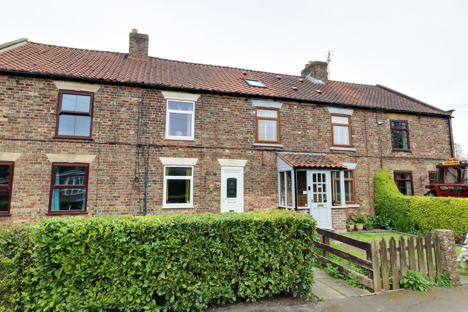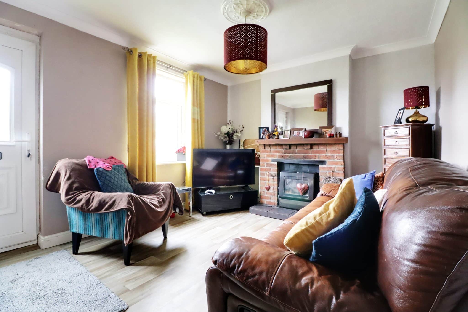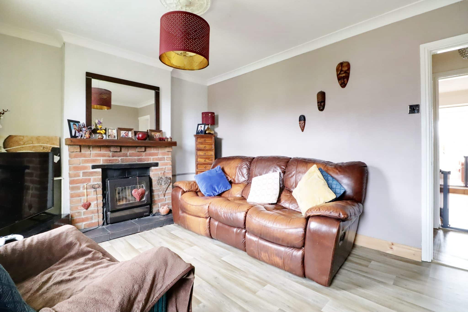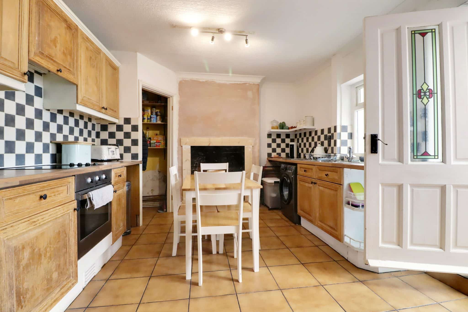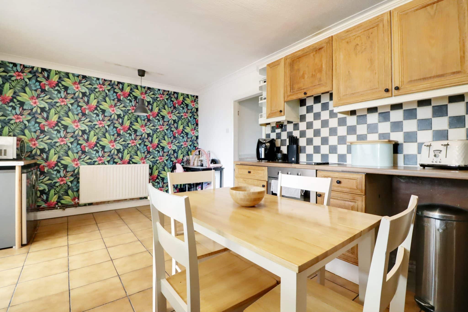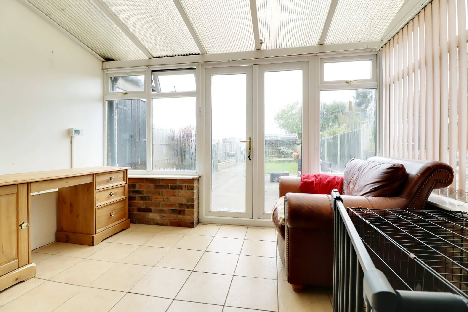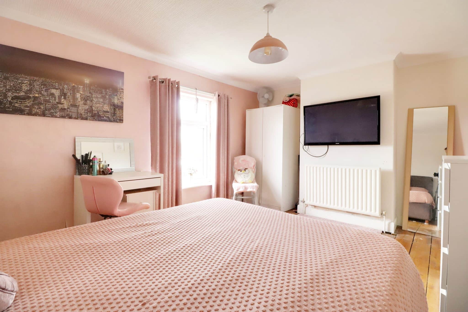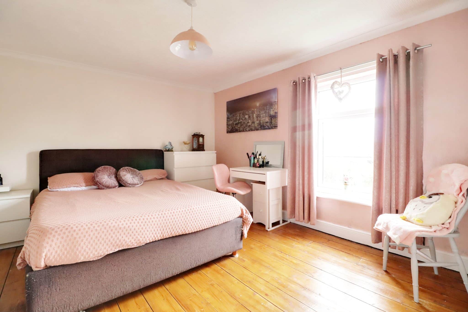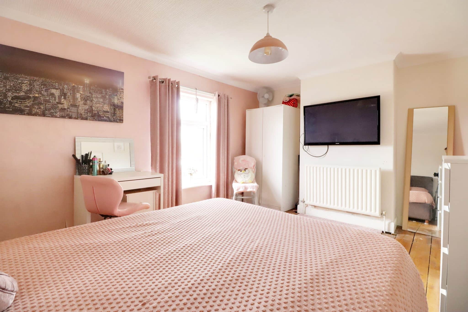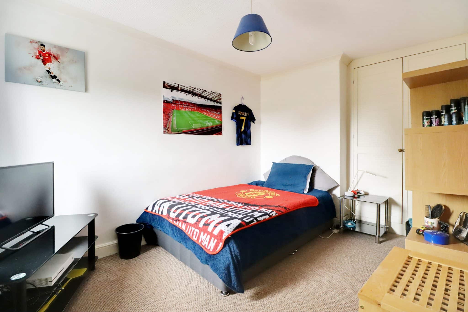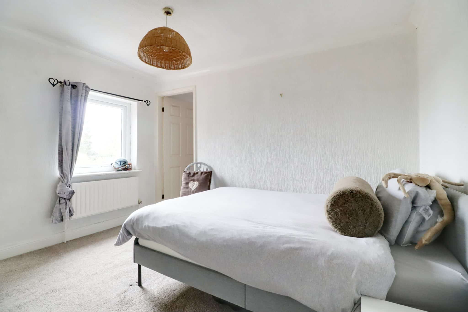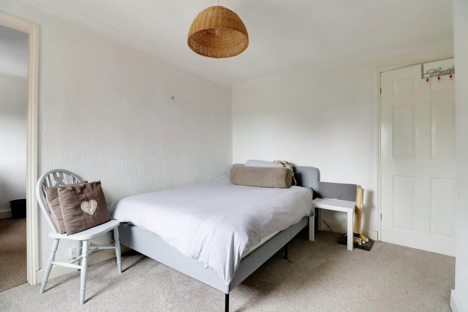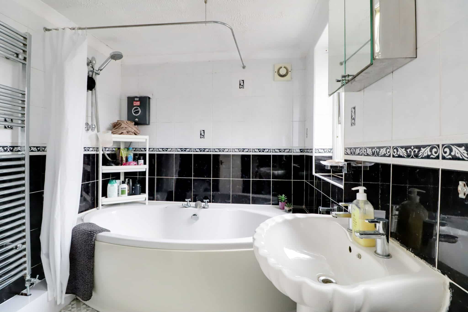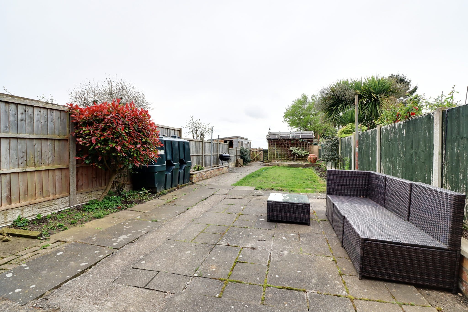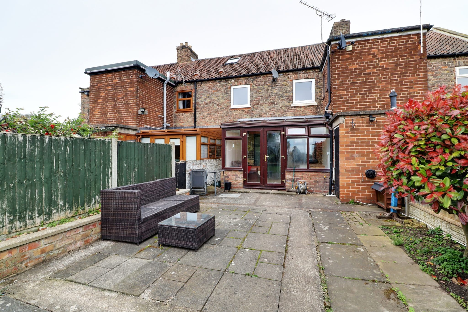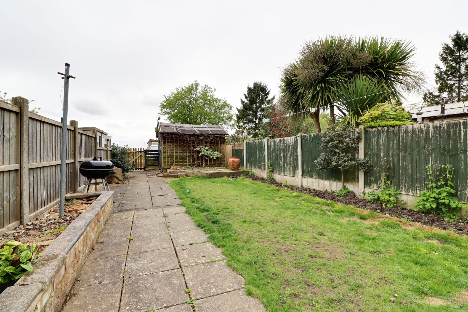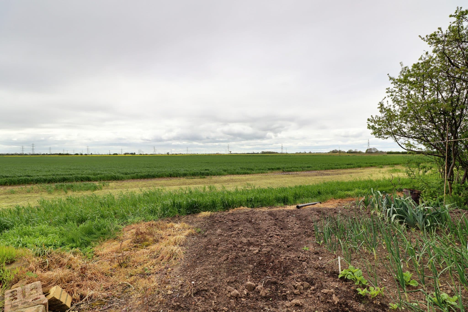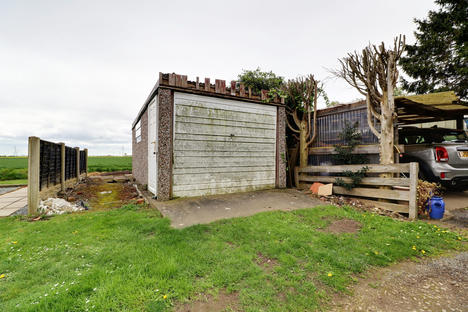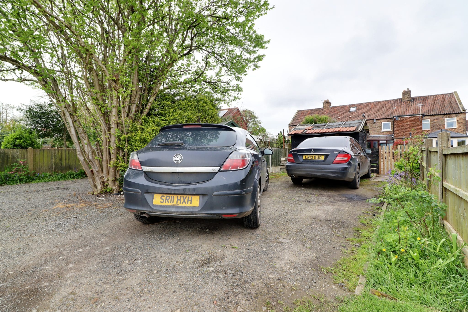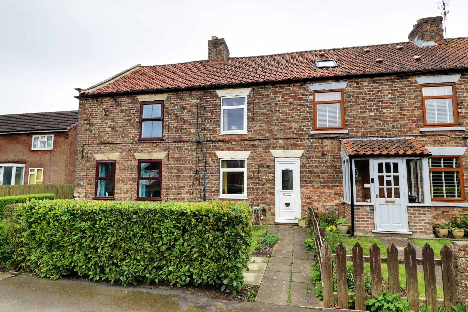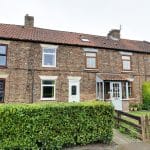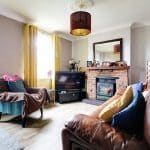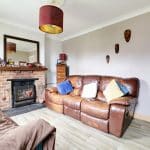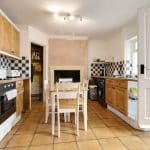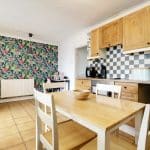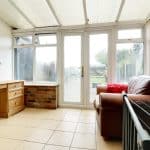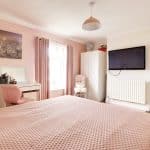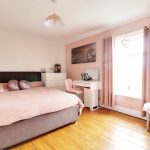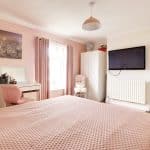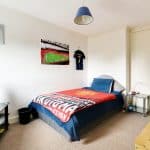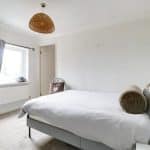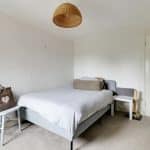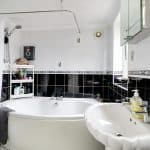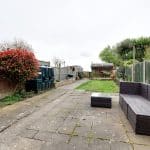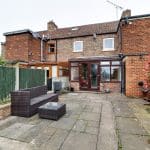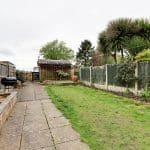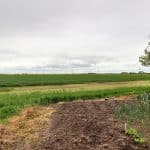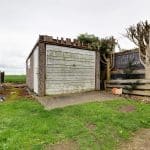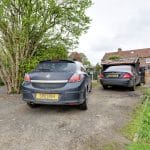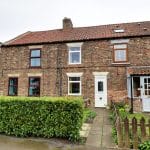Margrave Lane, Garthorpe, Lincolnshire, DN17 4RS
£135,000
Margrave Lane, Garthorpe, Lincolnshire, DN17 4RS
Property Summary
Full Details
** REAR DRIVEWAY & GARAGING ** OPEN VIEWS TO THE REAR ** 3 DOUBLE BEDROOMS ** A deceptively spacious traditional mid-terrace house located within a well regarded semi-rural village thought an ideal purchase for a range of buyers. The accommodation comprises, front living room, central dining kitchen that leads to a rear conservatory. The first floor provides 3 generous double bedrooms and a family bathroom. Occupying a generous plot with an enclosed private rear garden that leads to a rear driveway and a detached garage. Finished with uPvc double glazing and an oil fired central heating system. Viewing comes with the agents highest of recommendations. View via our Epworth office.
CENTRAL DINING KITCHEN
5.51m x 3.36m (18' 1" x 11' 0"). Having an internal panelled and glazed entrance door with inset patterned glazing with adjoining sidelights that leads to a rear conservatory and an internal hardwood double glazed window. The kitchen enjoys a range of matching base, drawer and wall units with a patterned butcher block style worktop with tiled splash backs that incorporates a one and a half bowl stainless steel sink unit with drainer to the side and block mixer tap, built-in four ring electric hob with oven beneath and overhead canopied extractor, feature fireplace recess, tiled flooring, wall to ceiling coving and understairs store cupboard/pantry.
FRONT LIVING ROOM
4.19m x 3.3m (13’ 9” x 10’ 10”). Having a front uPVC double glazed entrance door with patterned glazing, matching front uPVC double glazed window, feature brick fireplace with projecting tiled hearth and mantel, wall to ceiling coving, ceiling rose, TV point, attractive style wooden flooring and open access through to;
REAR CONSERVATORY
3.41m x 2.22m (11' 2" x 7' 3"). Has dwarf brick walling with above uPVC double glazed windows and rear French doors allowing rear access to the garden, polycarbonate sloped ceiling, tiled flooring and two single wall light points.
REAR DOUBLE BEDROOM 2
2.95m x 3.41m (9' 8" x 11' 2"). With a rear uPVC double glazed window, wall to ceiling coving and an internal doors leads through to the bathroom and bedroom 3.
FAMILY BATHROOM
1.95m x 2.4m (6' 5" x 7' 10"). With twin side uPVC double glazed windows with inset patterned glazing, a three piece suite in white comprising a low flush WC, pedestal wash hand basin, his and hers panelled bath with overhead electric shower, cushioned flooring, fully tiled walls with a large fitted chrome towel rail.
FRONT DOUBLE BEDROOM 1
4.37m x 3.32m (14' 4" x 10' 11"). With a front uPVC double glazed window, attractive exposed floorboards and wall to ceiling coving.
REAR BEDROOM 3
2.55m x 3.41m (8' 4" x 11' 2"). With a rear uPVC double glazed window, wall to ceiling coving and a built-in over stairs wardrobe.
FIRST FLOOR LANDING
Has dado railing, wall to ceiling coving and doors to;
GROUNDS
The front of the property has a lawned garden behind a hedged boundary and with a flagged pathway leading to the front entrance door. The rear garden is of an excellent size with initial area providing a large hard standing flagged seating area with an adjoining lawned garden benefitting from adjoining borders and with gated access to a rear driveway that provides parking for a number of vehicles and with a further section of the garden housing a concrete sectional single garage that backs onto open countryside views.
INNER HALLWAY
With a broad staircase leads to the first floor accommodation and open access through to;

