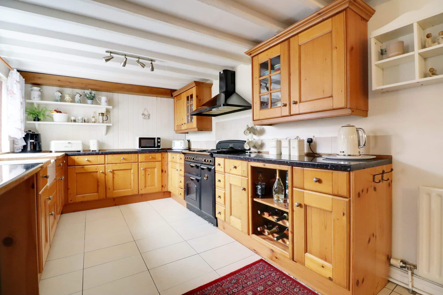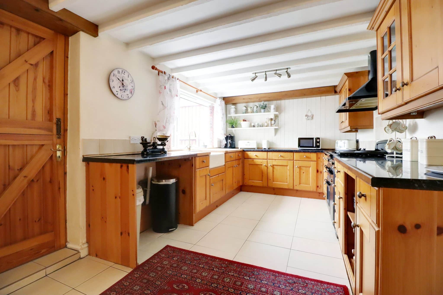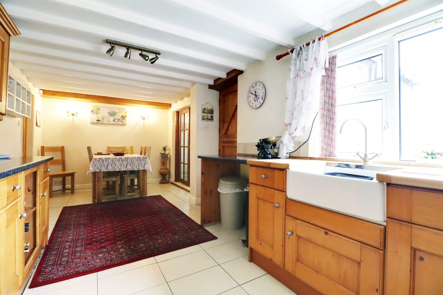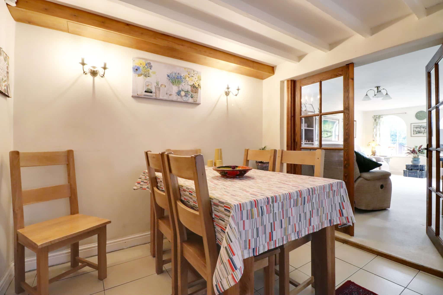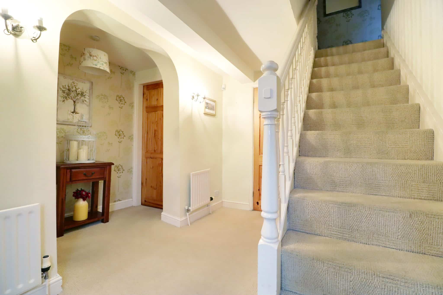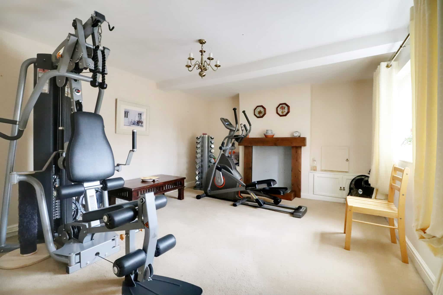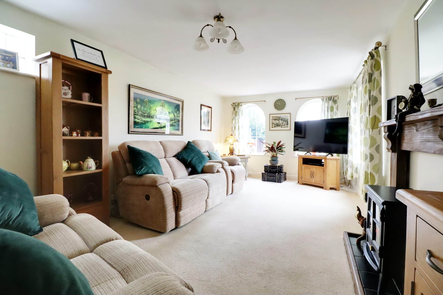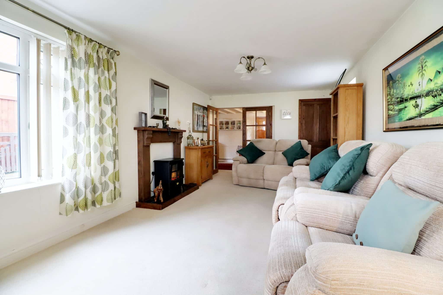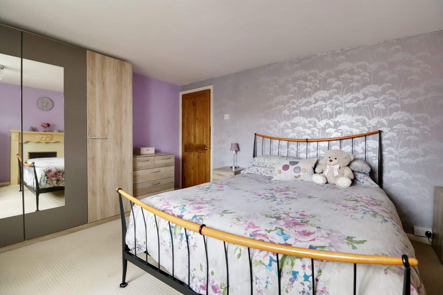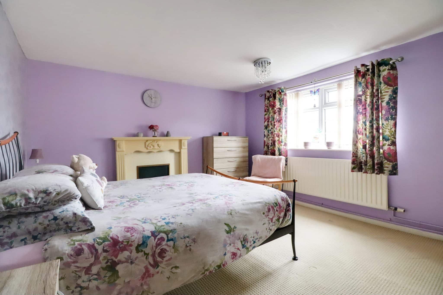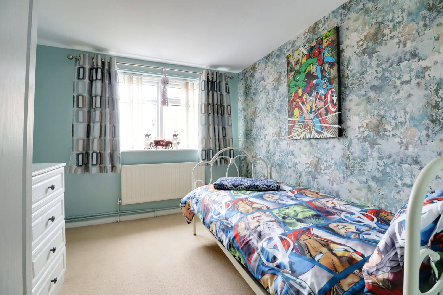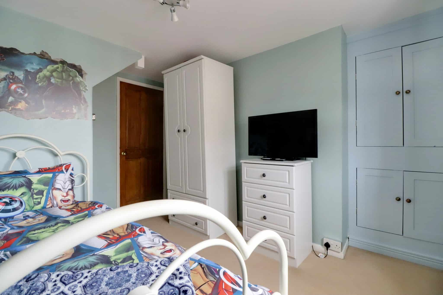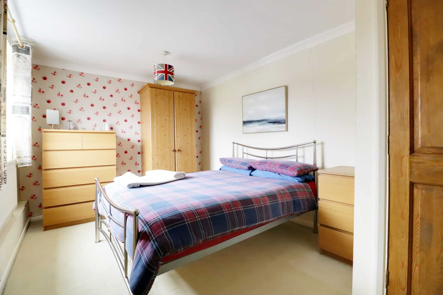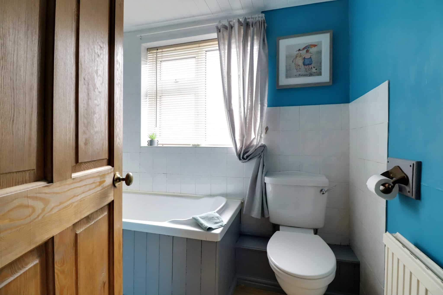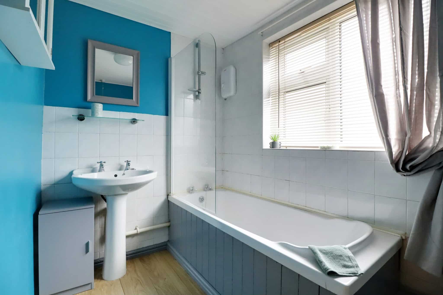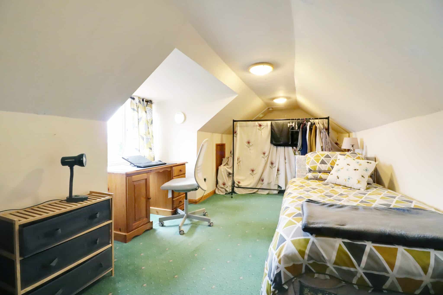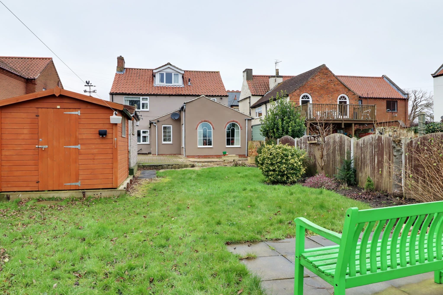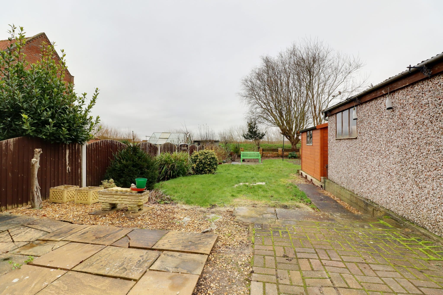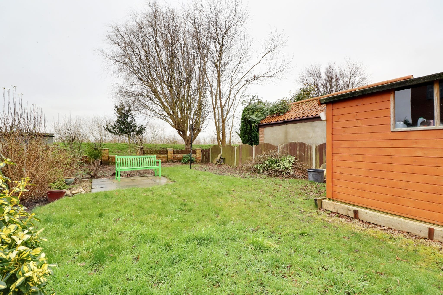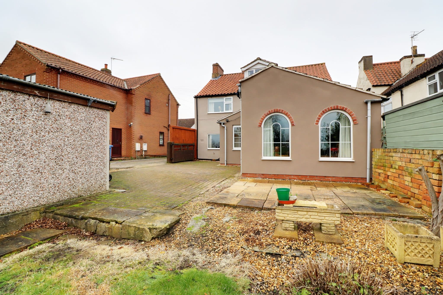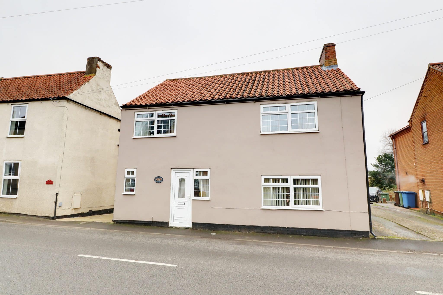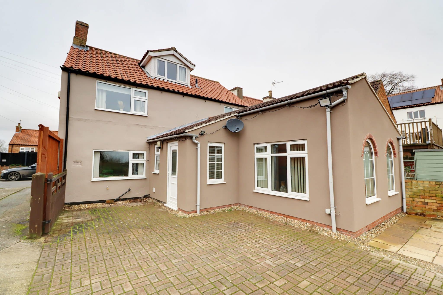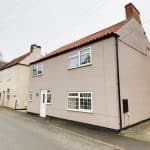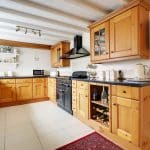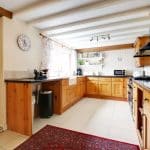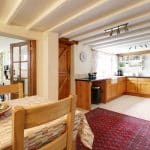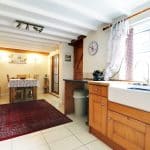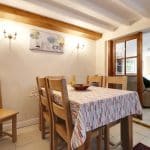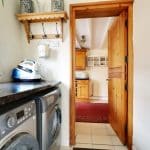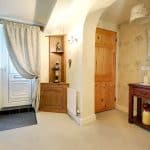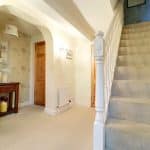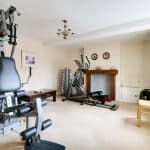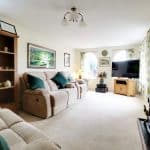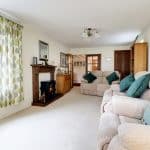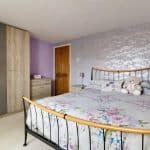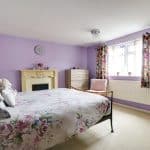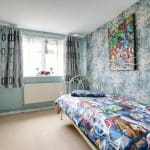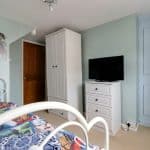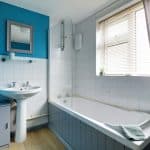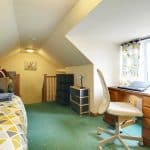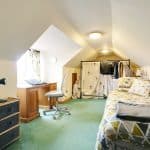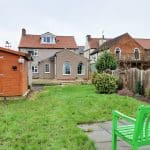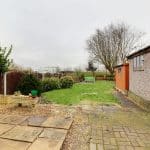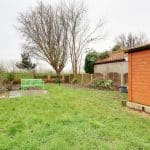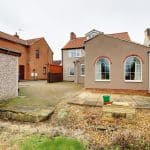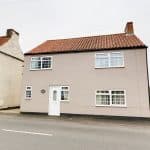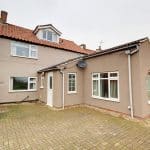Main Street, West Stockwith, South Yorkshire, DN10 4HB
£300,000
Main Street, West Stockwith, South Yorkshire, DN10 4HB
Property Summary
Full Details
A charming, render finished, detached village cottage offering superbly presented and deceptively spacious accommodation that is thought ideal for a family with an enclosed rear garden and stunning river views. The accommodation being arranged over 3 floors comprises, front reception hallway with a useful store cupboard and cloakroom, front sitting room, central oak fitted dining kitchen with a rear entrance/utility and internal 'French' doors to a spacious rear living room. The first floor provides 3 generous bedrooms and a family bathroom with a central landing that provides a fixed staircase to a large fourth bedroom. The rear allows parking for numerous vehicles along with a detached garage. Gardens are principally lawned enjoying mature borders and planted fruit trees with gated access to the river bank. Finished with uPvc double glazing and a modern gas fired central heating system. Viewing of this fine home comes with the agents highest of recommendations. View via our Gainsborough office.
RECEPTION ENTRANCE HALLWAY 2.25m x 3.68m
With front uPVC double glazed entrance door with patterned leaded glazing and adjoining window, double wall light, traditional straight flight staircase leads to the first floor accommodation with open spell balustrading with matching newel posts, fitted useful storage cupboard with front uPVC double glazed window.
CLOAKROOM
Enjoys a two piece suite comprising low flush WC, wall mounted wash hand basin with tiled splash back and laminate flooring.
FRONT SITTING ROOM 4.39m x 3.67m
With front uPVC double glazed window, tiled fireplace with wooden surround and mantel with adjoining storage cabinets to either side.
FEATURE CENTRAL DINING KITCHEN 6.87m x 2.77m
With rear uPVC double glazed, internal French glazed doors lead into the rear living room and stable style door lead to the rear entrance/utility. The kitchen enjoys an extensive range of bespoke fitted shaker style matching low level units, drawer units and wall units with button pull handles and two wall units having glazed fronts with internal glass shelving, a complementary high gloss patterned rolled edge working top surface with space for a range cooker and overhead broad canopied extractor, feature inset Belfast ceramic sink unit with butcher block surround and block mixer tap, tiled flooring.
REAR ENTRANCE / UTILITY 1.63m x 2.8m
Enjoying a dual aspect with side and rear uPVC double glazed windows, side uPVC double glazed entrance door with patterned glazing, tiled flooring, patterned tiled worktop with plumbing and space for an automatic washing machine and dryer and space for an upright fridge freezer.
PLEASANT REAR LIVING ROOM 3.2m x 6.18m
Enjoying a multi aspect with side uPVC double glazed window and twin rear arched top uPVC double glazed window with views across the garden, TV point and a large walk in storage cupboard.
FIRST FLOOR LANDING
Access door with staircase to the second floor and access to three bedrooms and the bathroom.
FRONT DOUBLE BEDROOM 1 4.18m x 3.65m
With front uPVC double glazed window and feature fireplace.
REAR DOUBLE BEDROOM 2 4.22m x 2.8m
With rear uPVC double glazed window enjoying excellent garden views, wall to ceiling coving and large walk in wardrobe.
FRONT BEDROOM 3 3.52m x 2.83m
With front uPVC double glazed window and built in over stairs wardrobe with hanging rail.
FAMILY BATHROOM 2.5m x 1.74m
With rear uPVC double glazed window with patterned glazing, enjoying a three piece suite in white comprising a pedestal wash hand basin, panelled bath with electric shower over and glazed screen, part tiling to walls and laminate flooring.
SECOND FLOOR LANDING
With return staircase with pine balustrading and leads directly to;
FRONT BEDROOM 4 7.8m x 2.5m
Plus projecting uPVC double glazed window enjoying stunning open views, eaves storage and houses a wall mounted gas central heating boiler.
GROUNDS
The property provides vehicle access to the rear via a shared driveway with the neighbouring property with the rear having a block laid driveway providing sufficient parking for a number of vehicles along with direct access to the sectional single garage. The rear garden comes principally lawned with mature shrub borders and provides a fruitful Orchard and with providing brick walling and gated access to the riverbank where there is ease of access to the dock.
OUTBUILDINGS
The enjoys the benefit of a detached single sectional single garage.


