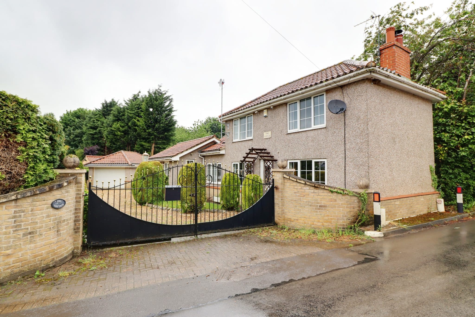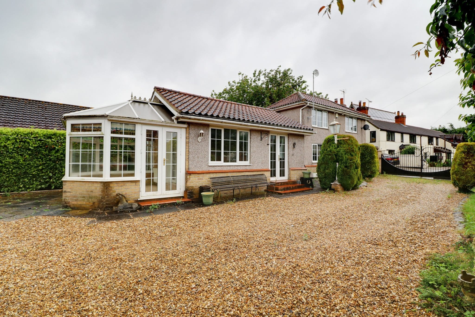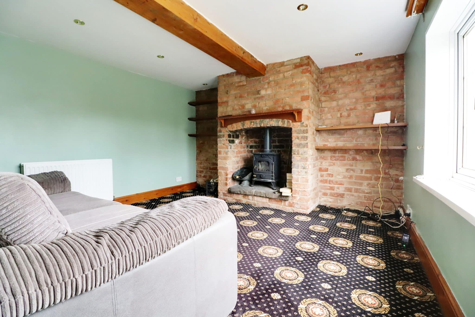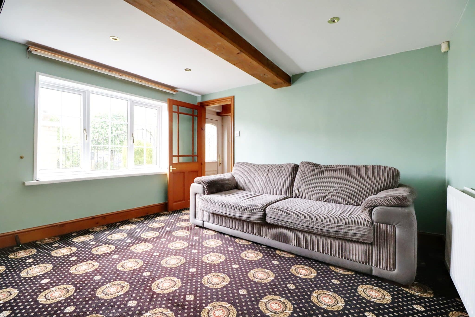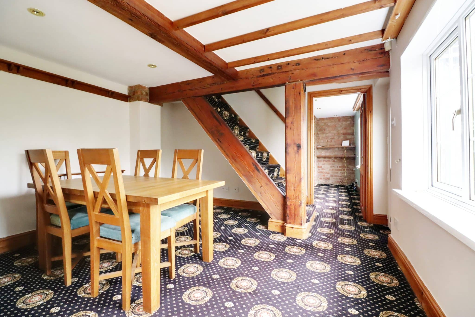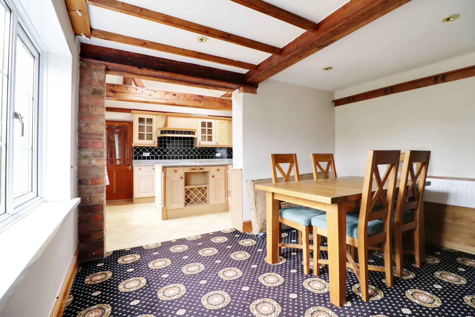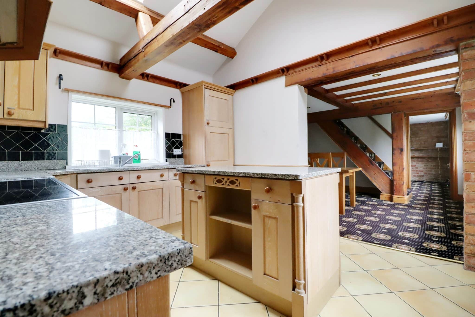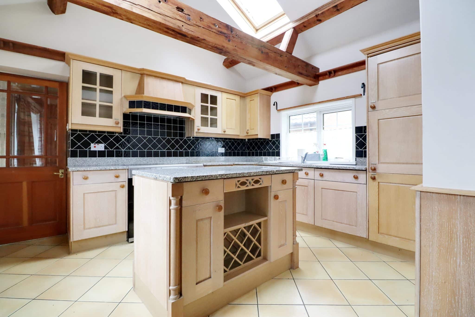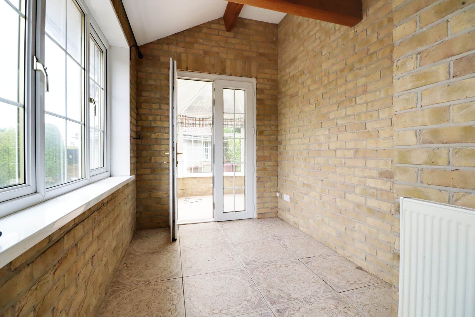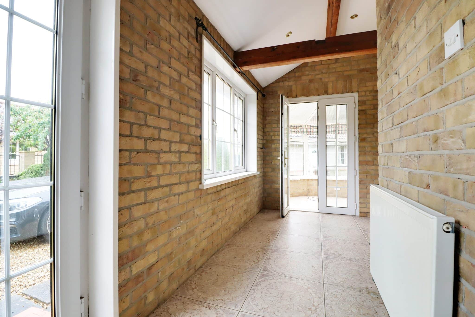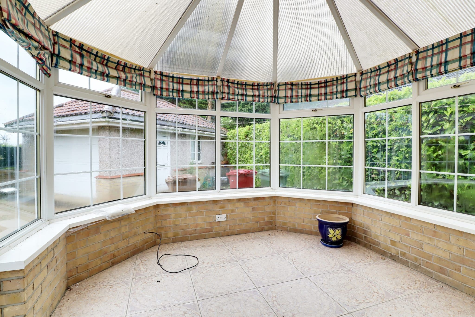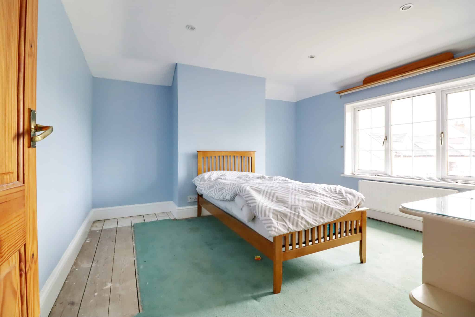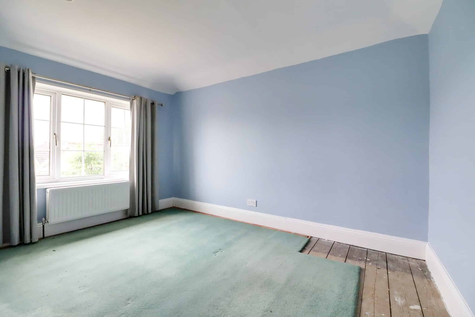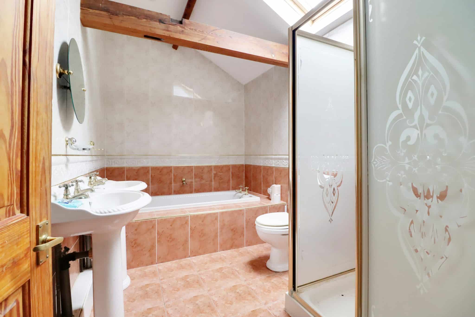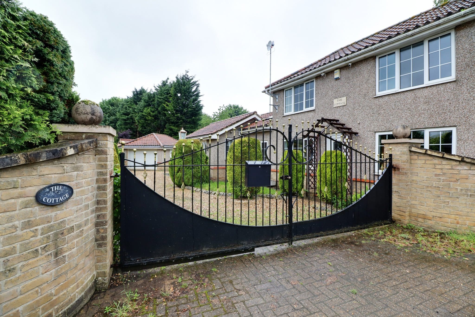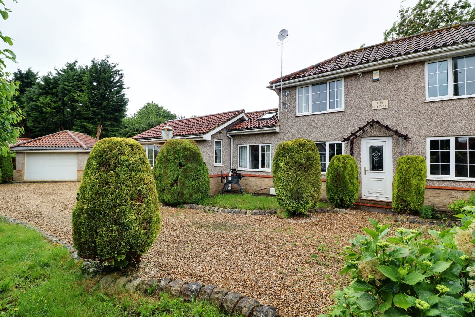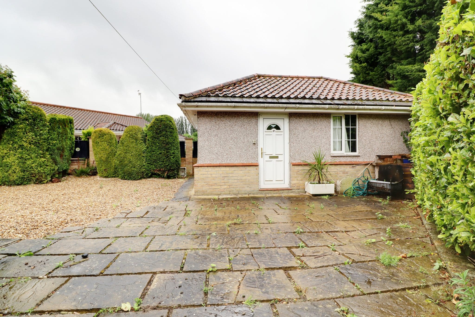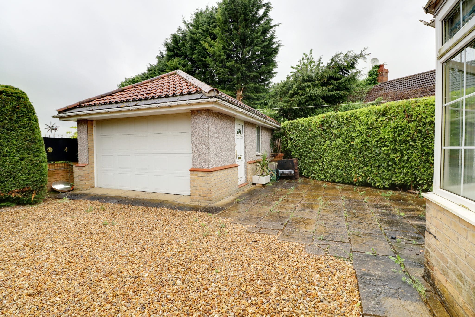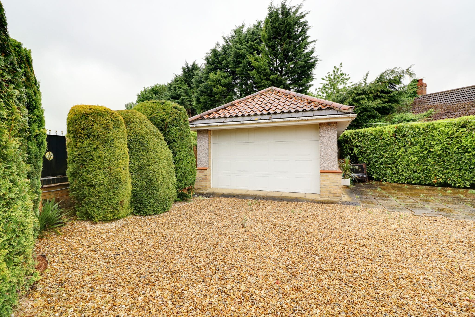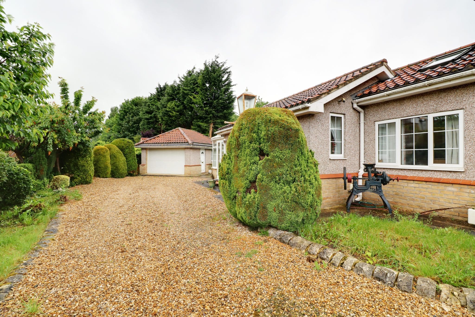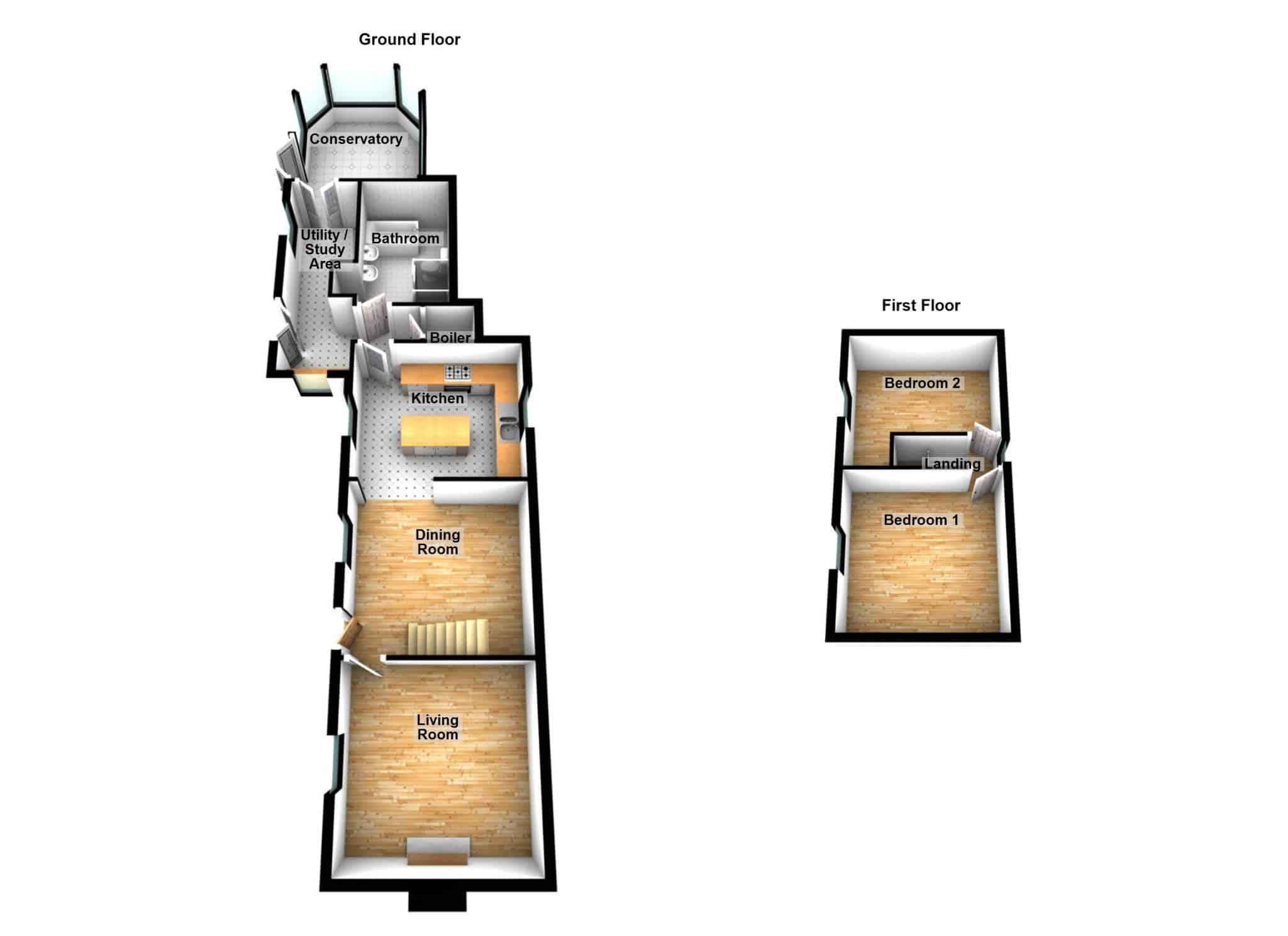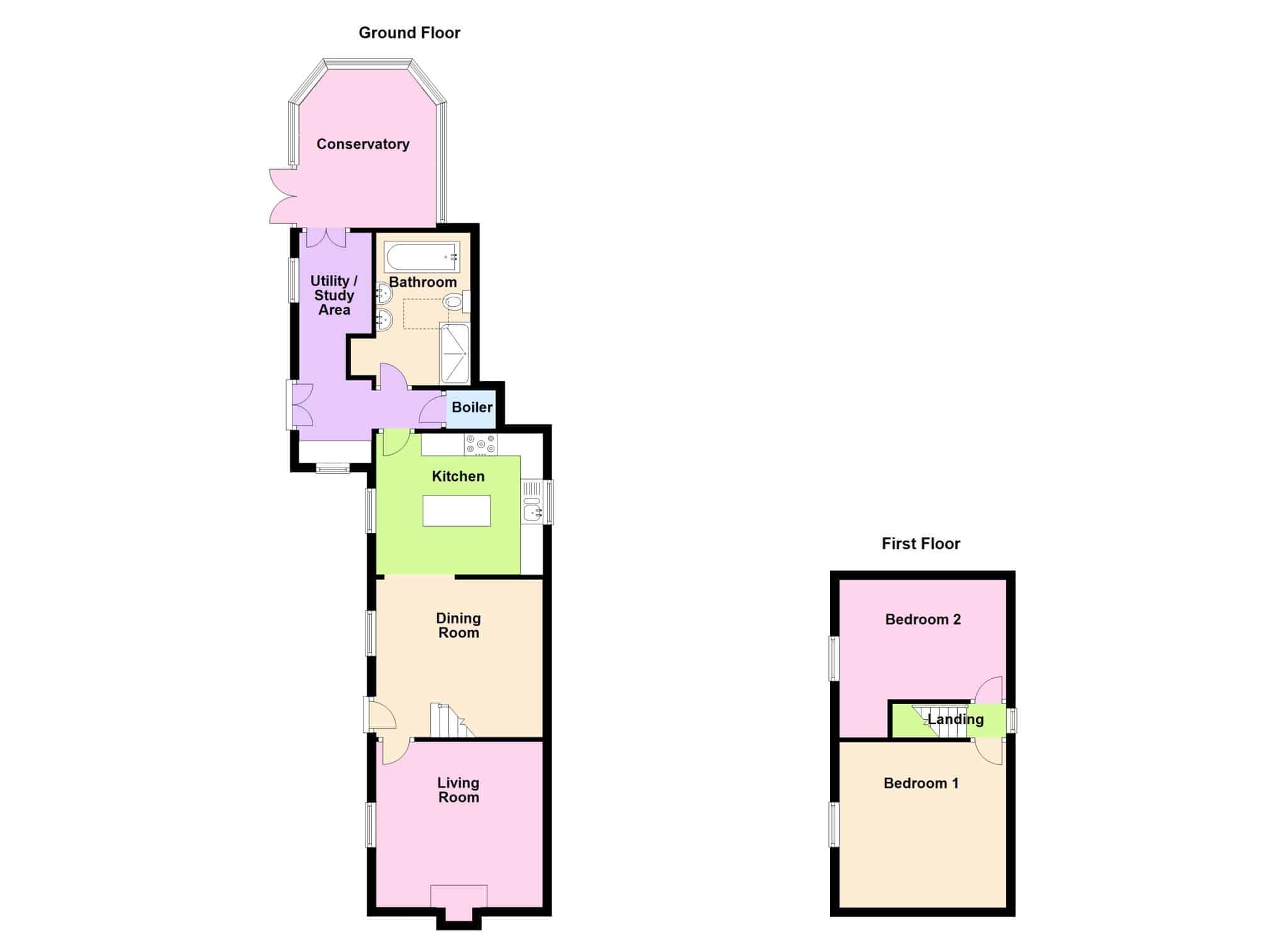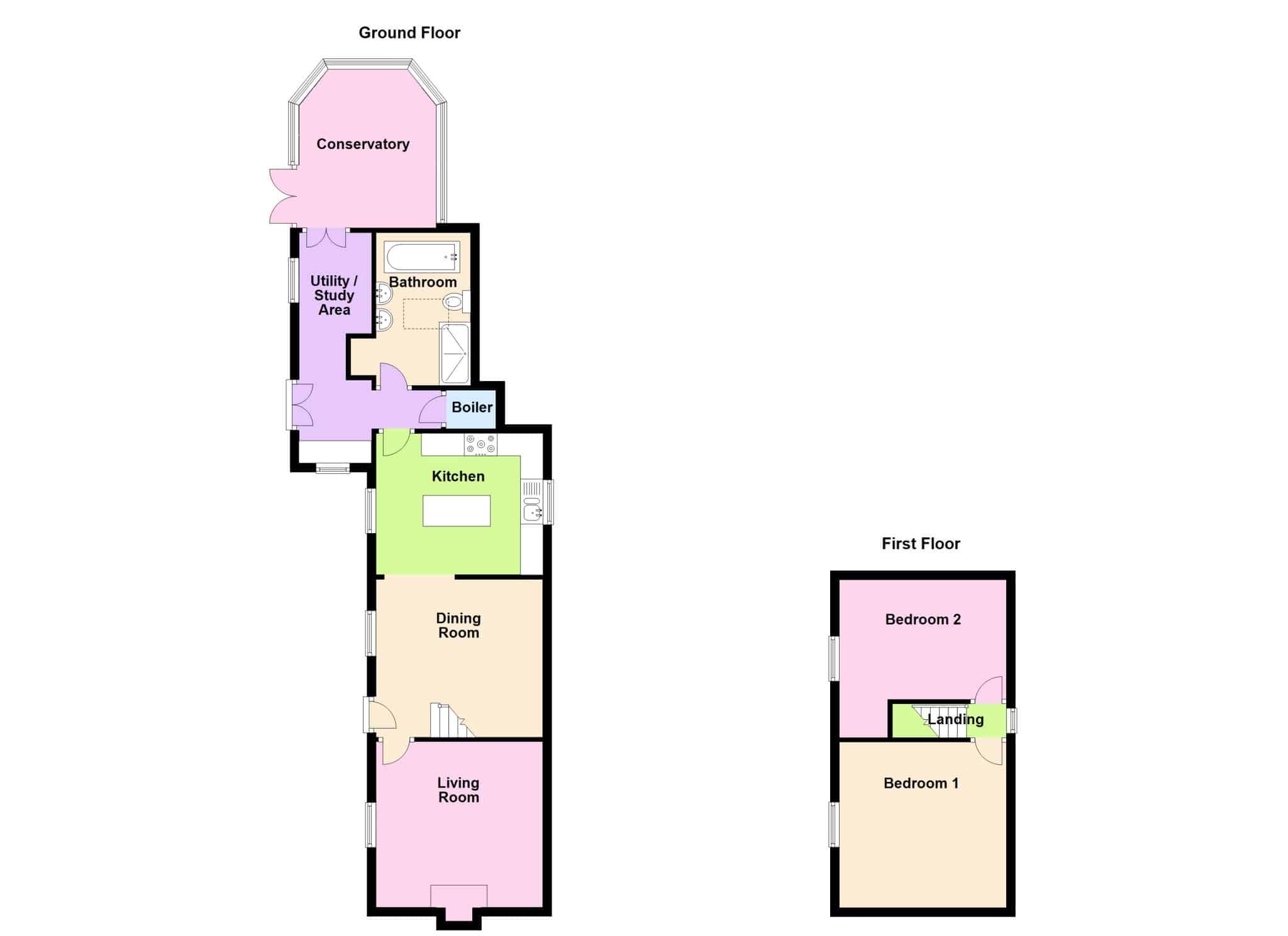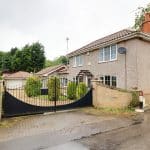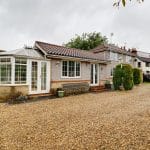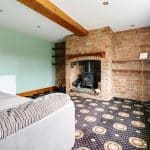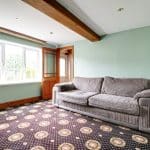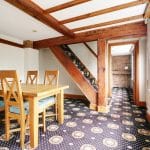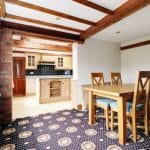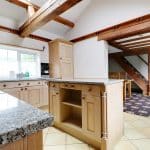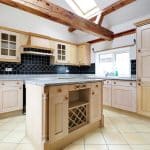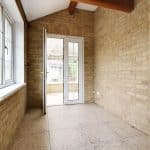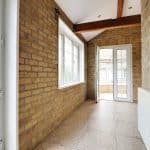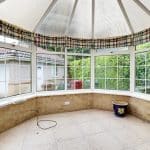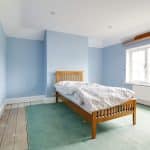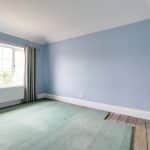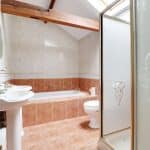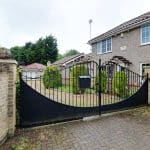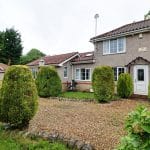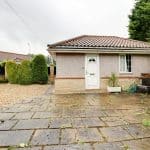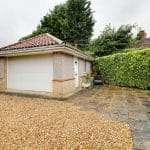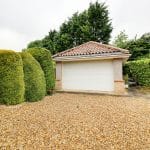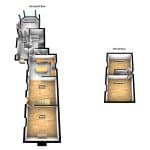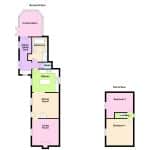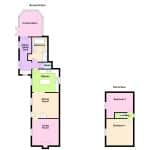Main Street, Gunthorpe, Lincolnshire, DN9 1BQ
£210,000
Main Street, Gunthorpe, Lincolnshire, DN9 1BQ
Property Summary
Full Details
** LARGE DETACHED DOUBLE GARAGE ** NO UPWARD CHAIN ** A charming detached village cottage offering well presented and proportioned accommodation that provides many original features and must be viewed internally to fully appreciate. The accommodation comprises, main living room with a feature fireplace and fitted stove, central dining room with open access to an attractive fitted kitchen, versatile side utility/study area that leads to a rear conservatory and ground floor bathroom. The first floor provides 2 double bedrooms. Enjoying fully enclosed private gardens being very manageable with a generous pebbled driveway that leads to a substantial detached double garage. Finished with uPvc double glazing and a modern oil fired central heating system. Viewing comes with the agents highest of recommendations. View via our Epworth office.
FRONT LIVING ROOM 3.7m x 3.68m
Having a side uPVC double glazed window, feature brick built fireplace with inset multi-fuel cast iron stove on a flagged hearth, wooden beam mantle and adjoining wooden display shelving, beamed ceiling, inset ceiling spotlight and internal panelled and glazed door leads through to;
FORMAL DINING ROOM 3.71m x 3.51m
Having a side uPVC double glazed window and matching entrance door with inset patterned leaded glazing, staircase allowing access to the first floor accommodation with grabrail, inset ceiling spotlights, beamed ceiling and open access through to;
ATTRACTIVE FITTED KITCHEN 3.67m x 3.14m
Enjoying a dual aspect with uPVC double glazed windows to either side, feature vaulted ceiling with exposed joinery work and inset spotlights with two Velux roof lights. The kitchen enjoys a range of lime wash effect fitted Royal Doulton furniture with matching button pull handles and integral appliances being complimented by a granite worktops with tiled splash back that incorporates a one and a half bowl steel sink unit with drainer to the side and block mixer tap, space for a range cooker with canopied extractor, tiled flooring and door through to;
STUDY / UTILITY AREA 1.94m x 5.2m
With a dual aspect with front and side uPVC double glazed windows, matching French doors allowing access to the garden, tiled flooring, polished worktop with plumbing beneath for washing machine and dryer, inset ceiling spotlights, exposed beams, built-in boiler cupboard with floor mounted boiler and above storage shelving and internal uPVC double glazed French doors leads to;
CONSERVATORY 3.08m x 2.7m
With dwarf walling and surrounding uPVC double glazed window, matching French doors leading to the garden, polycarbonate hipped and pitched roof and tiled flooring.
GROUND FLOOR BATHROOM 2.1m x 3.4m
Having a side Velux double glazed roof light and a quality suite in white comprising a low flush WC, twin pedestal wash hand basins, corner shower cubicle with electric shower and glazed screen and a feature recessed bath with a tiled surround, tiled flooring, fully tiled walls, ceiling spotlights and beamed ceiling.
FIRST FLOOR LANDING
Has a side uPVC double glazed window, loft access and doors to bedroom 1 and 2.
DOUBLE BEDROOM 1 3.7m x 3.67m
With a side uPVC double glazed window, fitted base vanity unit and inset ceiling spotlights.
DOUBLE BEDROOM 2 3.67m x 2.65m
With side uPVC double glazed window and inset ceiling spotlights.
GROUNDS
The property enjoys charming gardens that are in keeping with the style of the property with a feature front boundary brick wall being curved with decorative double opening wrought iron gates that provide an enclosed garden and with a large, pebbled driveway allowing extensive parking for an excellent number of vehicles with raised adjoining lawn and shrub planted borders. The rear garden has a private flagged seating area that can accessed from the conservatory.
OUTBUILDINGS 4.32m x 6.23m
The driveway leads to a substantial detached double garage with an electric remote operated up and over front door, side uPVC door and window, pitched roof providing storage and internal power and lighting.

