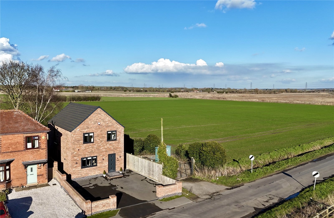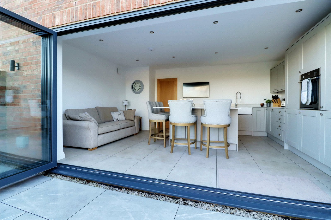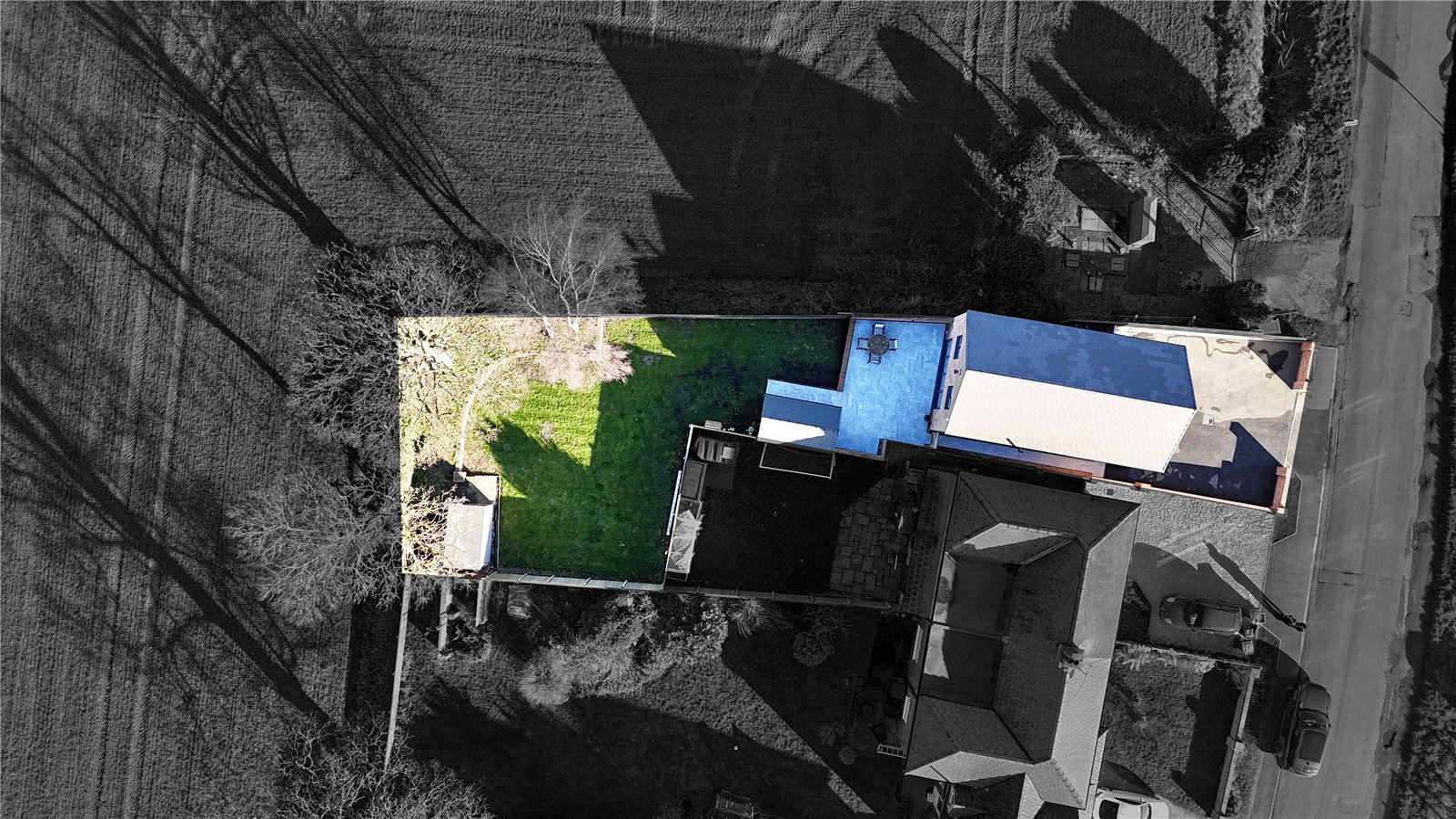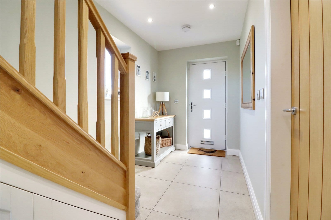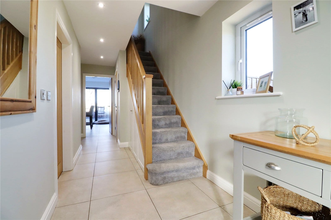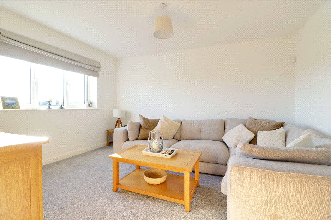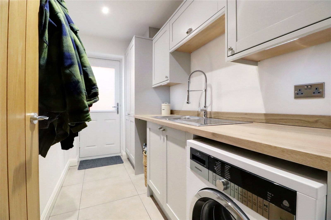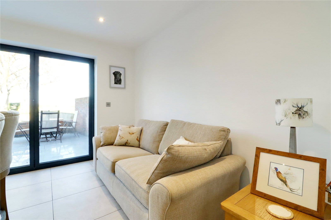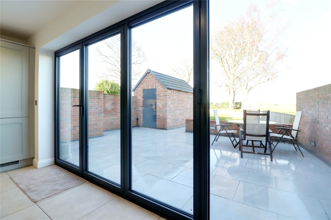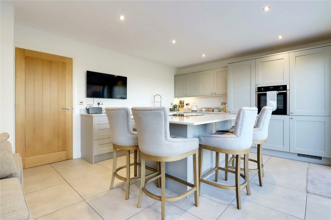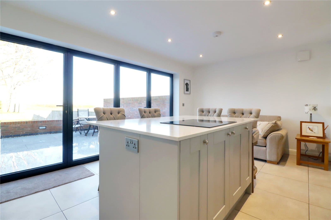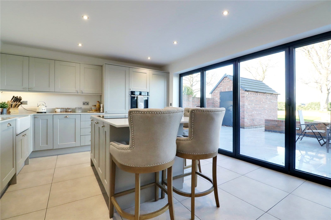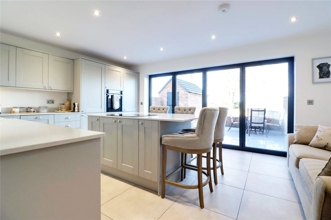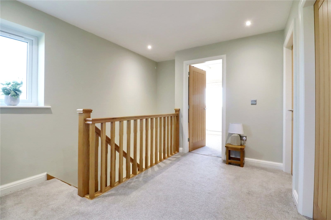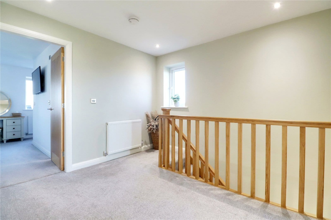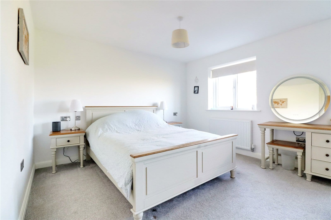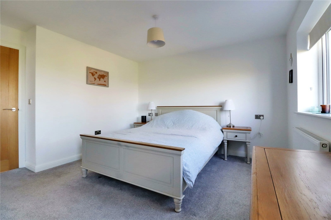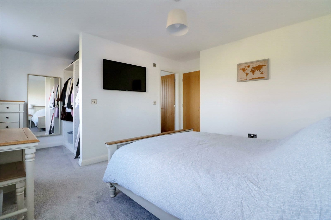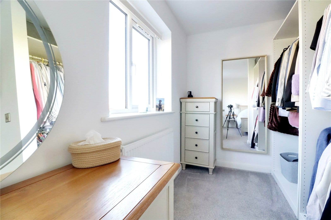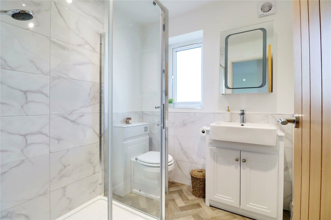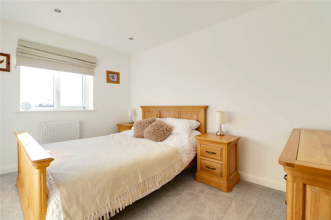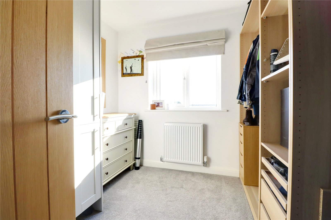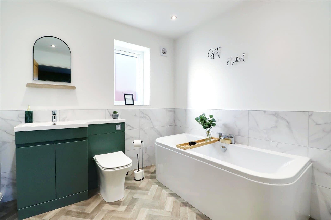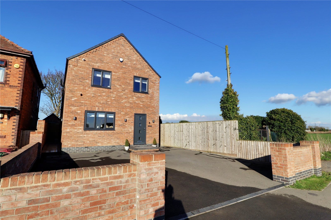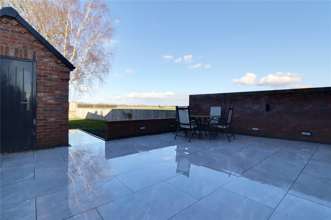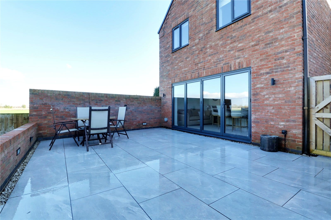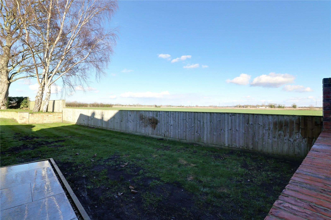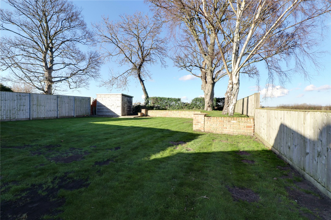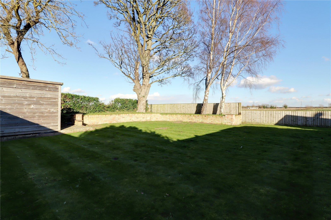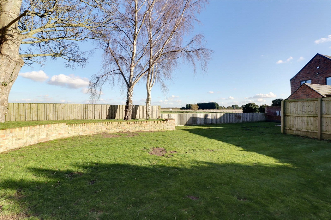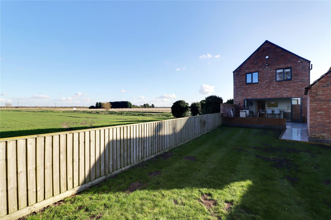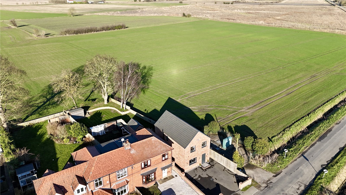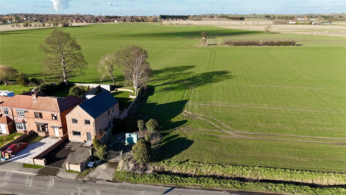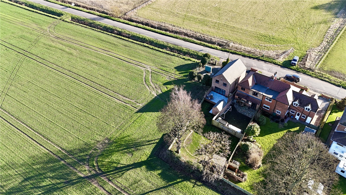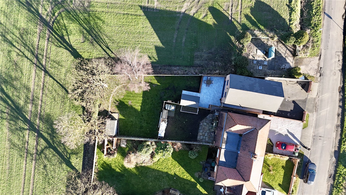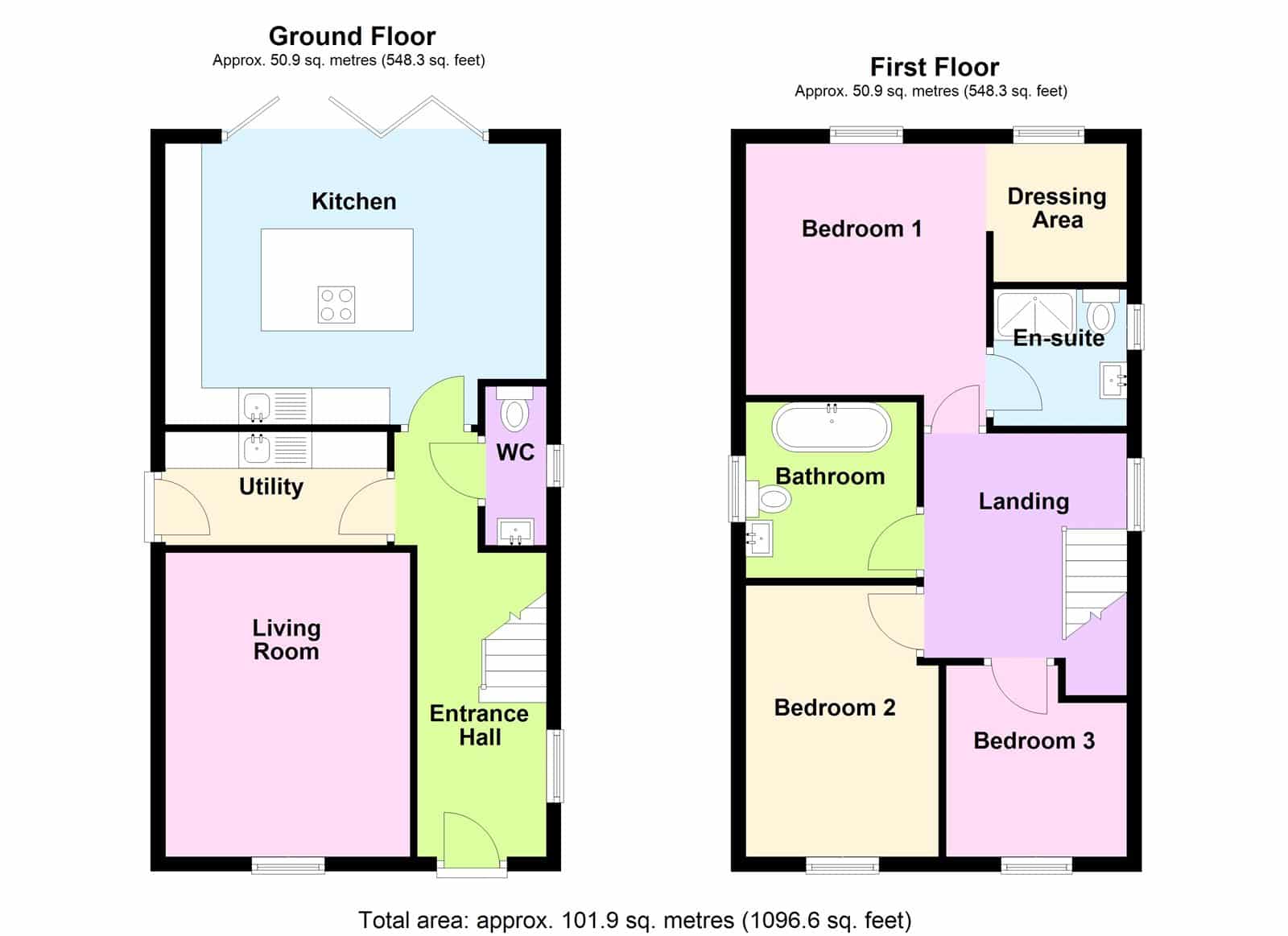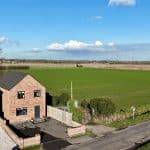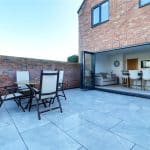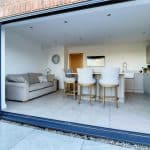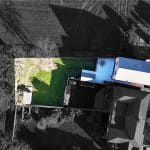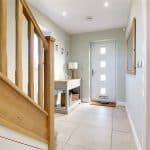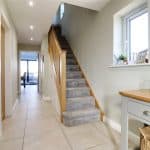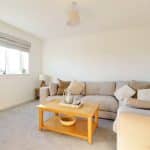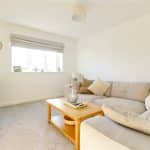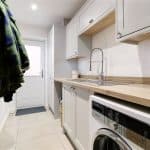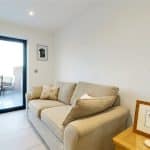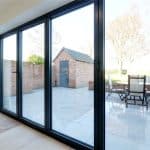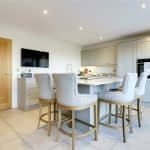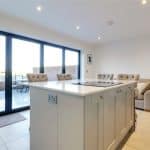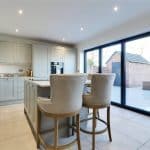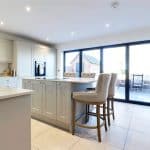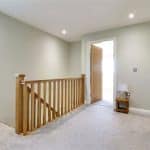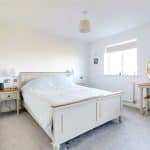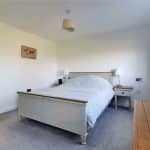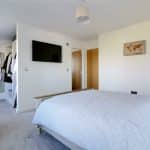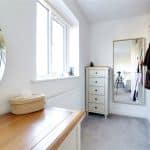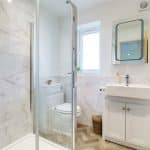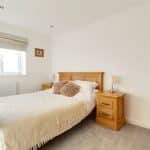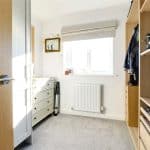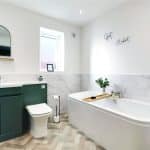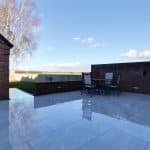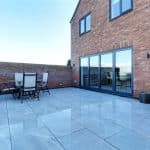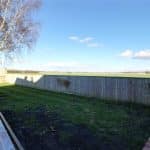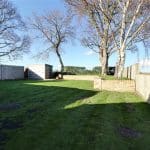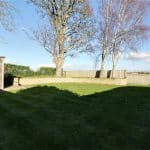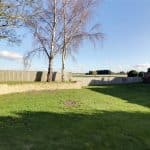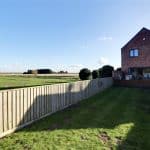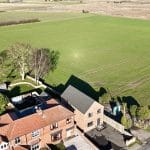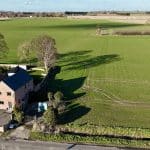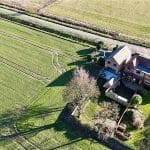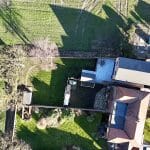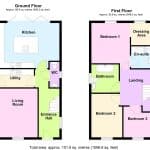Main Street, Graizelound, Haxey, Doncaster, DN9 2LY
£340,000
Main Street, Graizelound, Haxey, Doncaster, DN9 2LY
Property Summary
Full Details
Front Reception Hallway 1.85m x 4.14m
Has front composite double glazed entrance door with frosted glazing, side uPVC double glazed window, attractive tiled flooring with underfloor heating, wall mounted thermostat, staircase allowing access to the first floor accommodation with oak balustrading and matching newel post with understairs storage and inset ceiling spotlights.
First Floor Spacious Landing 2.9m x 3.07m
With side uPVC double glazed window enjoying open views, continuation of oak bannister, inset ceiling spotlights and doors through to;
Cloakroom
With side uPVC double glazed window with frosted glazing enjoying a two piece suite in white comprising a low flush WC, period style wash hand basin set within a vanity unit and continuation of tiled flooring.
Front Living Room 3.33m x 4.17m
With front uPVC double glazed window with open country side views, TV point and underfloor heating with wall mounted thermostat.
Utility Room 3.04m x 1.56m
With side composite double glazed entrance door with frosted glazing enjoying an extensive range of shaker style furniture with brushed aluminium style button pull handles, a complementary wooden style worktop incorporating a single stainless steel sink unit with drainer to the side and block mixer tap, space and plumbing for appliances, concealed Worcester gas fired condensing central heating boiler, tiled flooring with underfloor heating and inset ceiling spotlights.
Feature Open Plan Living/Dining Kitchen 5.33m x 3.86m
Enjoying four panelled rear bi folding patio doors allowing access to the garden. The kitchen enjoys an extensive range of shaker style furniture with button and cupped pull handles with complementary quartz worktop with matching uprising incorporating a double Belfast ceramic sink unit with block mixer tap and drainer to the side, eye level oven, integral appliances, central breakfasting island with a four ring Neff hob, inset ceiling spotlights, tiled flooring with underfloor heating and a wall mounted thermostat.
Rear Double Bedroom 1 3.56m x 3.48m
With two rear uPVC double glazed windows with open countryside views, wardrobe recess and doors through to;
En-Suite Shower Room 1.85m x 1.88m
With side uPVC double glazed window with frosted glazing providing a modern suite in white comprising a low flush WC, matching vanity wash hand basin with above LED mirrored cabinet, large walk-in shower cubicle with mains shower, tiled walls and glazed screen, herringbone style cushioned flooring with chrome towel rail and inset ceiling spotlights.
Front Double Bedroom 2 2.64m x 3.7m
With front uPVC double glazed window with open views and isnet ceiling spotlights.
Front Bedroom 3 2.57m x 2.64m
With front uPVC double glazed window with open views, built-in wardrobe, inset ceiling spotlights and loft access.
Stylish Family Bathroom 2.34m x 2.41m
With side uPVC double glazed window with patterned glazing enjoying a modern suite in white comprising close couple low flush WC with adjoining matching vanity wash hand basin, double ended panelled bath with central chrome mixer tap, part tiling to walls of a marbled effect with chrome edging, herringbone style cushioned flooring, chrome towel rail and inset ceiling spotlights.
Grounds
The property sits on the edge of the village enjoying stunning views to the front, side and rear with the front having walled and fenced boundaries and a large tarmac driveway providing extensive parking for a number of vehicles. Gated access to the side leads to the rear of which enjoys excellent privacy enjoying an initial ceramic tiled seating area with dwarf walled division leading to the a lawned garden with brick raised rear borders.
Double Glazing
Full uPVC double glazed windows and doors.
Central Heating
Modern gas fired central heating system with the ground floor having underfloor heating and the first floor having radiators.
Outbuildings
Within the garden there is a brick built garden store with front entrance door and concrete tiled pitched roof.

