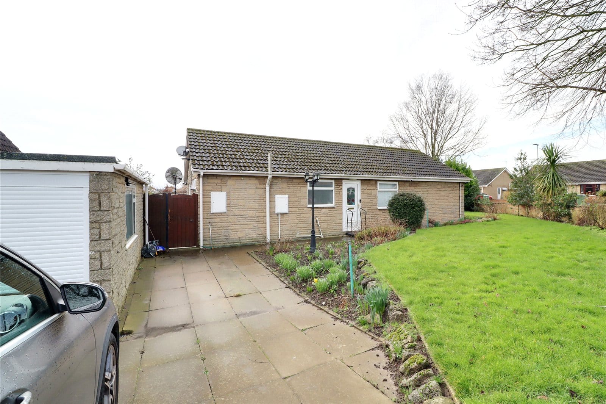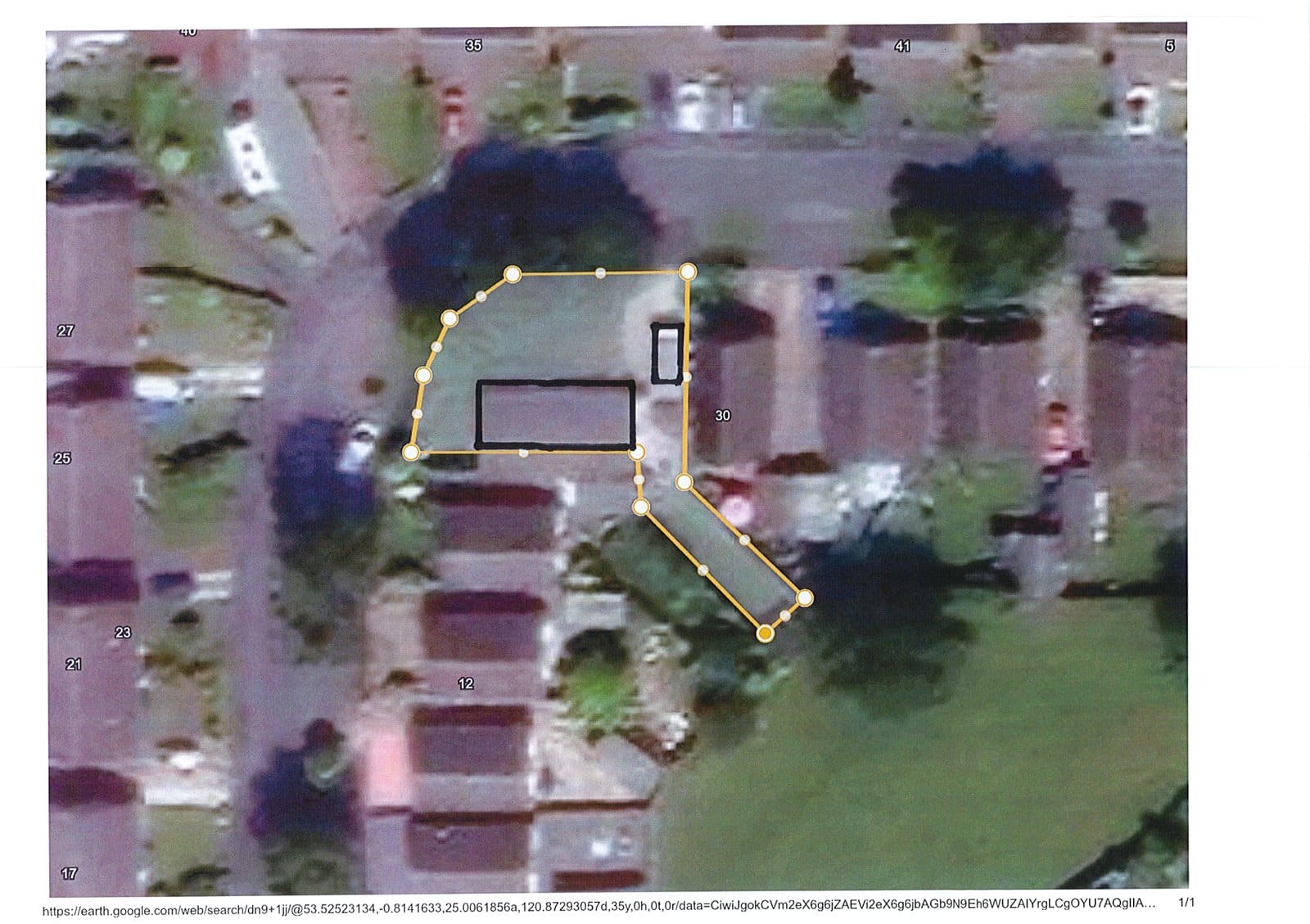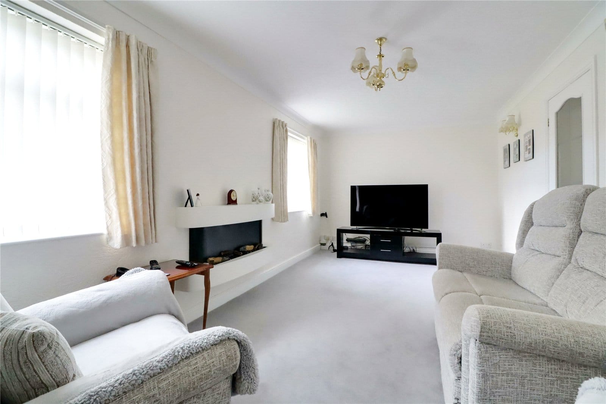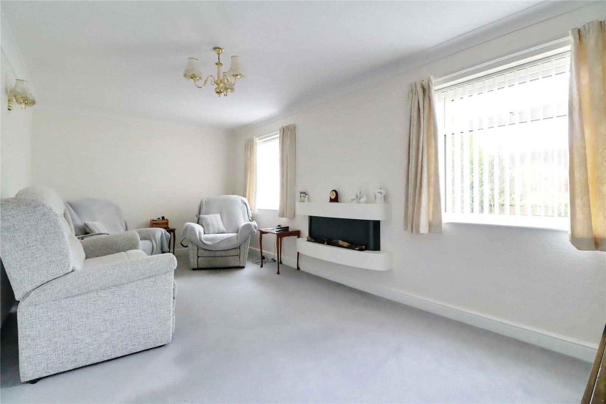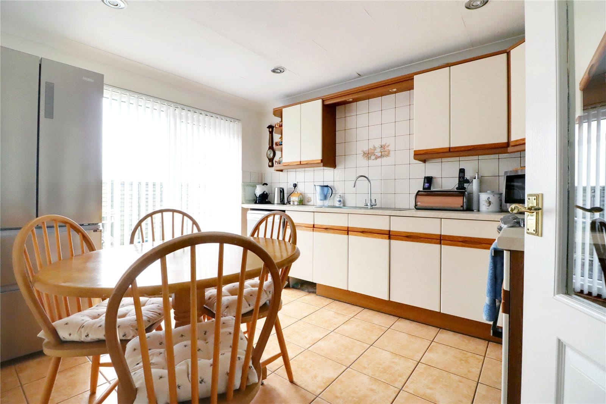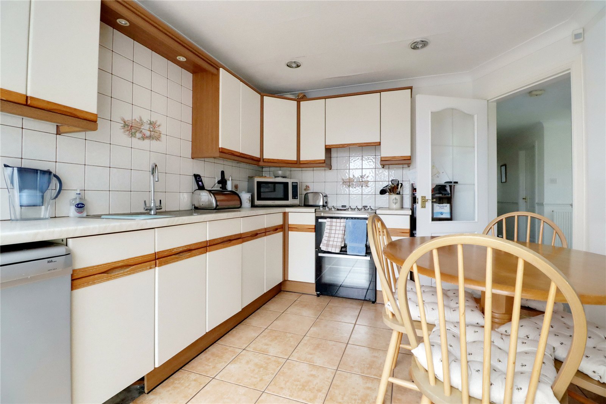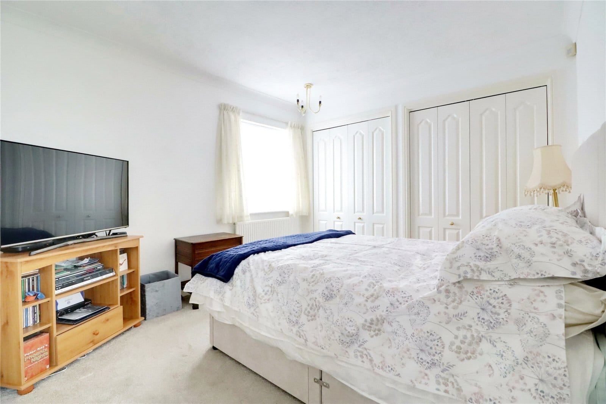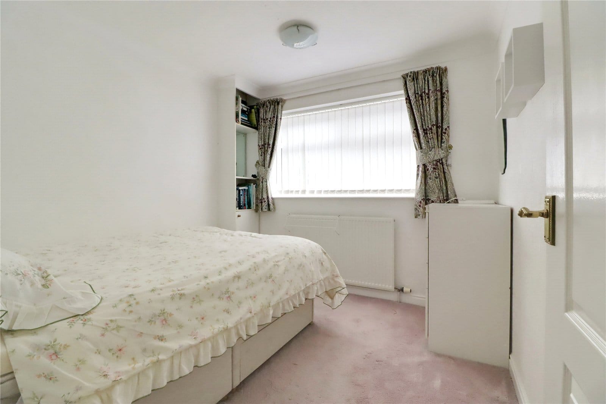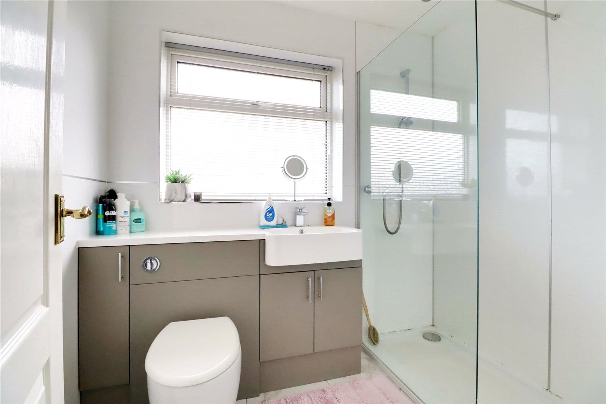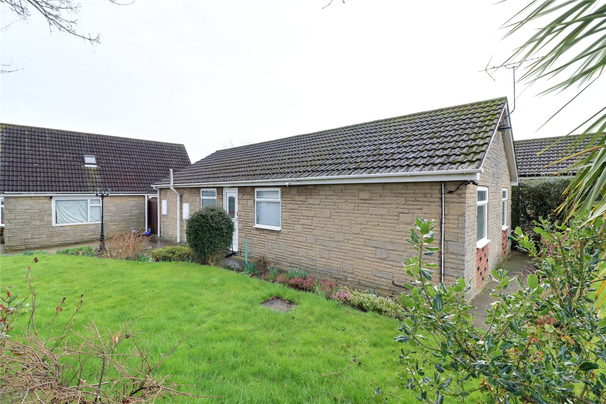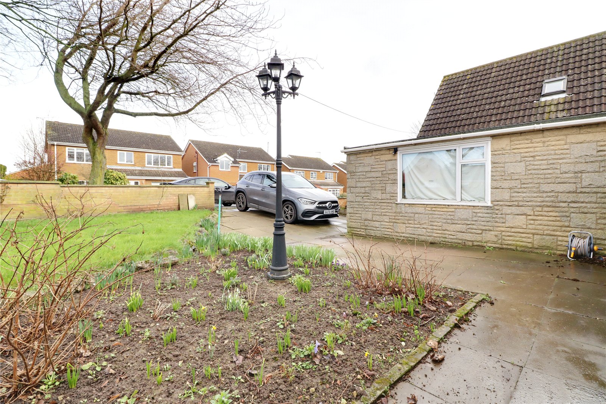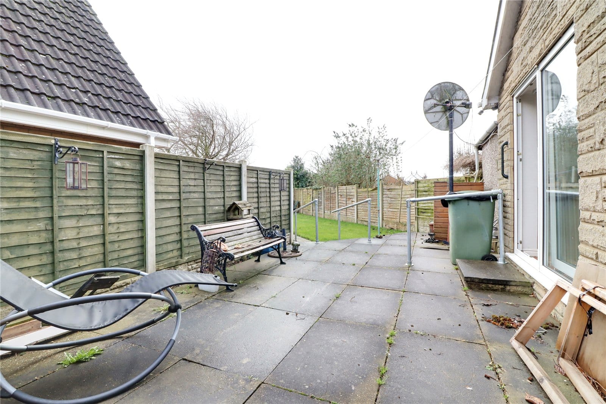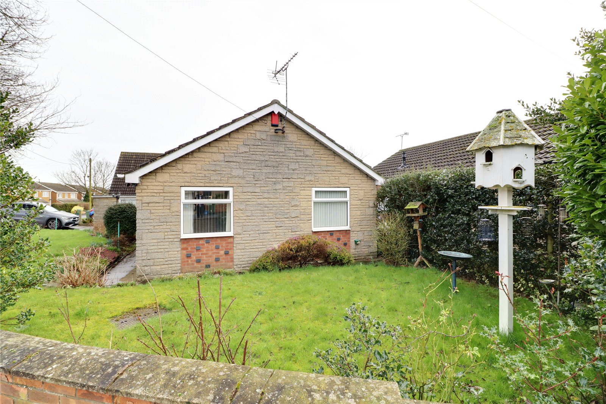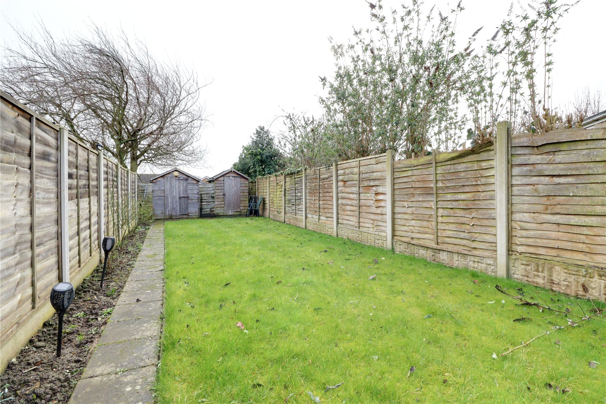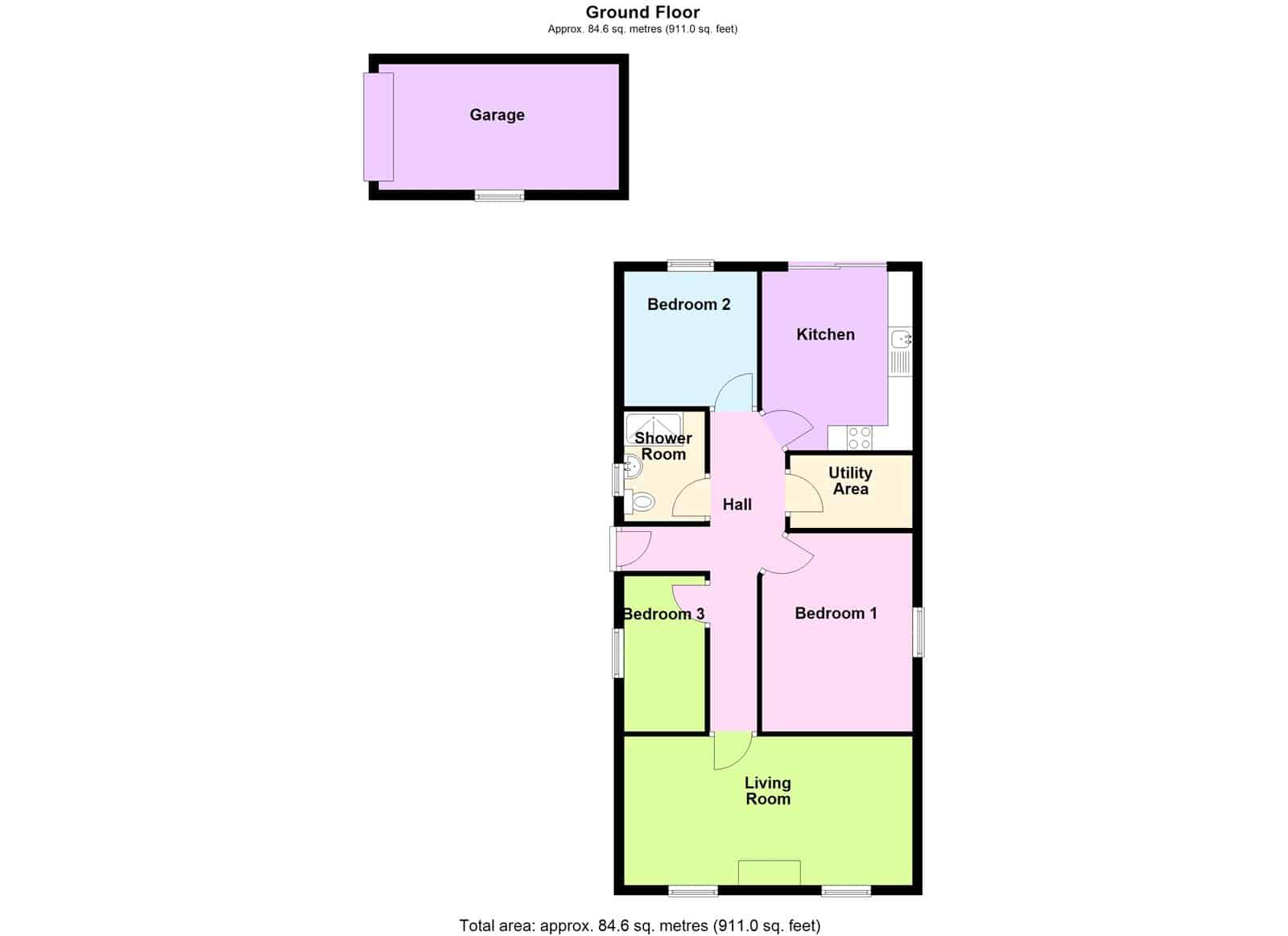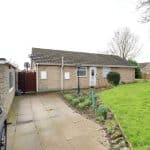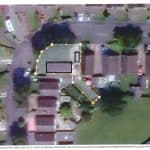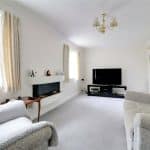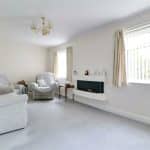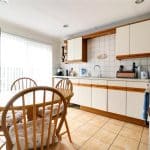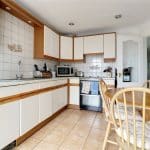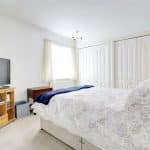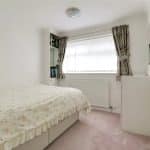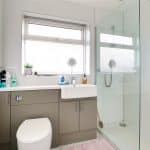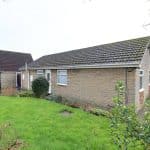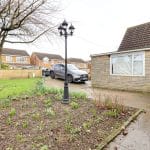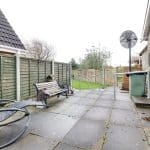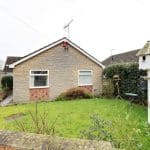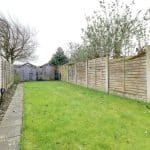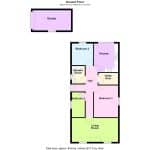Lockwood Bank, Epworth, Lincolnshire, DN9 1JJ
£289,950
Lockwood Bank, Epworth, Lincolnshire, DN9 1JJ
Property Summary
Full Details
Reception Hall
With uPVC hermetically sealed double glazed entrance door with inset coloured leaded floral light, coved moulding to the ceiling and leads through to;
Spacious Inner Hallway
With coved moulding to the ceiling, one double wall light point, one single wall light point, thermostat control and leading off;
Front Lounge 5.85m x 3m
With twin matching front uPVC hermetically sealed double glazed windows, coved moulding to the ceiling, two double wall light points, a feature electric fireplace with sweeping white fronted and with a log coal effect fire.
Breakfasting Kitchen 3.64m x 3m
With a generous range of matching high and low level modern fitted kitchen units with leather effect style door fronts with oak style edge trim and patterned working top surfaces with an inset stainless steel single drainer sink unit with mixer tap block and with pelmet lighting above, corner galleried display, space for a cooker, part tiled walls, coved moulding to the ceiling, inset ceiling spotlighting, ceramic tiled floor, space for upright fridge/freezer, rear hermetically sealed sliding patio doors leads out onto the rear gardens and a part glazed inner door which leads back to the hallway.
Utility Room 2.49m x 1.48m
With wall mounted Valliant Ecotech combination type gas fired central heating boiler, ceramic tiled flooring, plumbing for a washing machine, fitted cupboards and coved moulding.
Double Bedroom 1 3.02m x 3.33m
With side uPVC double glazed window, coved moulding to the ceiling and twin built-in wardrobes with folding period style door fronts with inset hanging spaces.
Rear Bedroom 2 2.7m x 2.7m
With uPVC hermetically sealed double glazed window, coved moulding to the ceiling and access to the roof space.
Bedroom 3 2.92m x 1.68m
With uPVC hermetically sealed double glazed window and coved moulding to the ceiling.
Shower Room 2.24m x 1.65m
With uPVC double glazed window, being nicely fitted with matching suite in white comprising a low flush WC, a rectangular shaped vanity wash hand basin with pop up waste mixer tap, an attractive range of vanity cupboards with grey door fronts, large walk-in broad shower cubicle with tray in white with glazed side screen, marble style panelling to the walls of the shower, fully tiled walls, ceramic tiled floor and inset ceiling spotlighting.
Grounds
The bungalow stands on a broad fronted corner site with established gardens being mainly laid out to lawn with a number of flower and planted shrubs and rose bushes, a short concrete driveway leading to the garage and a further paved parking area to the side of the garage. To the rear of the bungalow has a paved patio/sitting area beyond which is a rectangular shaped lawned garden area where there are two timber garden sheds.
Outbuildings
The property has the benefit of a detached stone built single garage with felt flat roof and roll up shutter front doors.
Services
Mains gas, electricity, water and drainage
Central Heating
Gas fired radiator system.
Double Glazing
The bungalow enjoys the benefit of uPVC double glazed windows.

